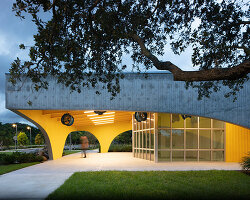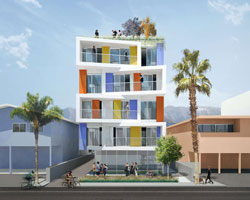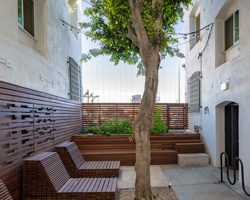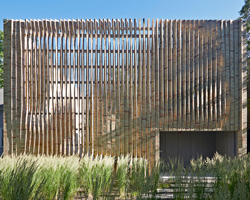KEEP UP WITH OUR DAILY AND WEEKLY NEWSLETTERS
PRODUCT LIBRARY
the apartments shift positions from floor to floor, varying between 90 sqm and 110 sqm.
the house is clad in a rusted metal skin, while the interiors evoke a unified color palette of sand and terracotta.
designing this colorful bogotá school, heatherwick studio takes influence from colombia's indigenous basket weaving.
read our interview with the japanese artist as she takes us on a visual tour of her first architectural endeavor, which she describes as 'a space of contemplation'.

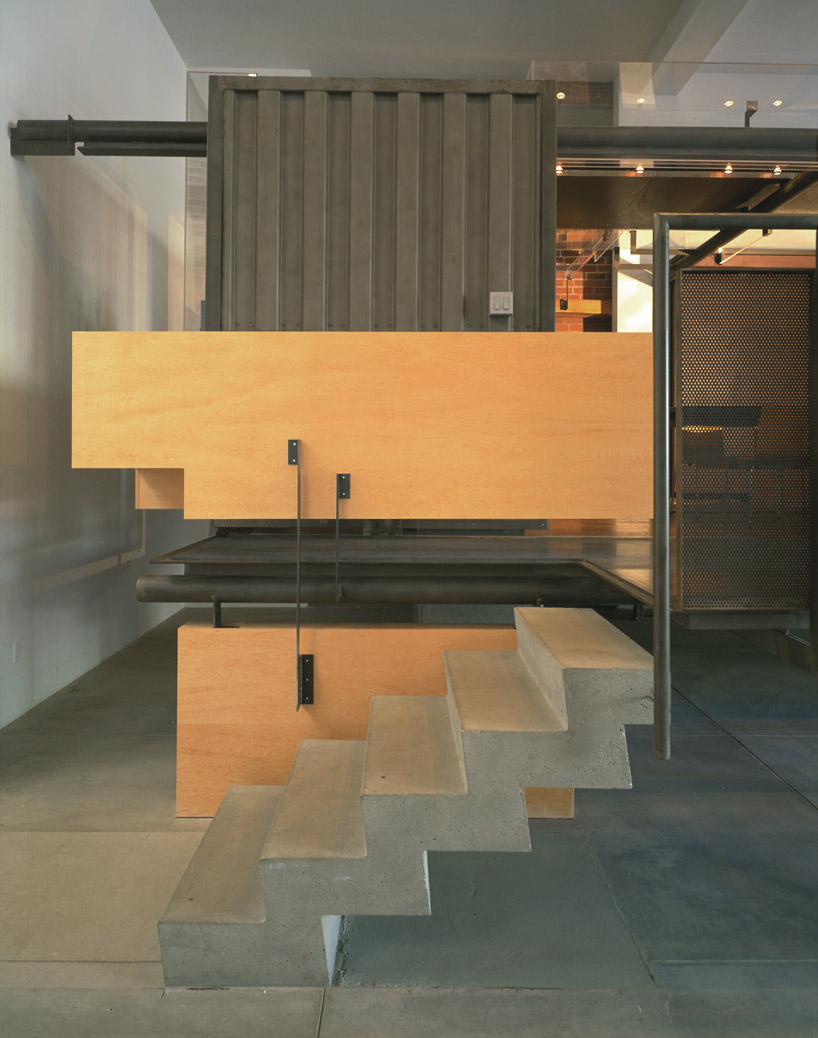 steps into the conference room image © marvin rand
steps into the conference room image © marvin rand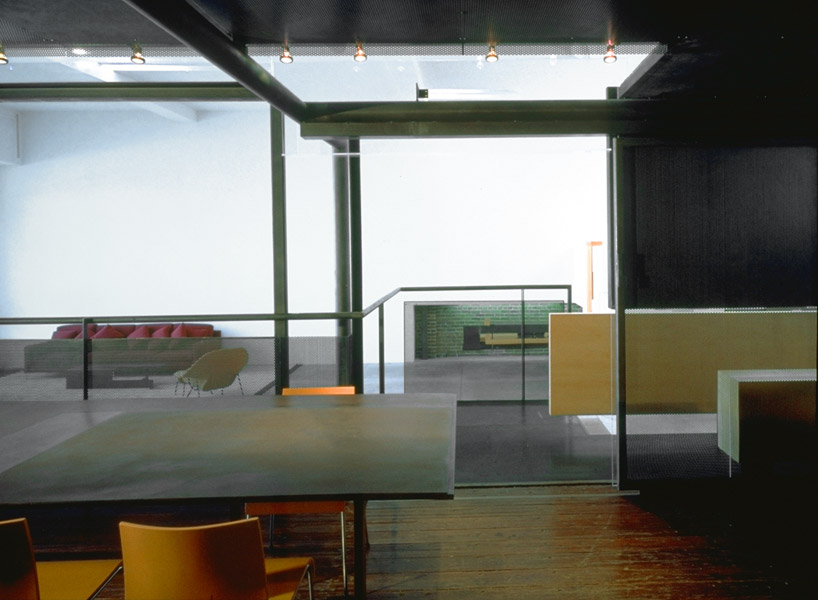 interior of the conference room image © marvin rand
interior of the conference room image © marvin rand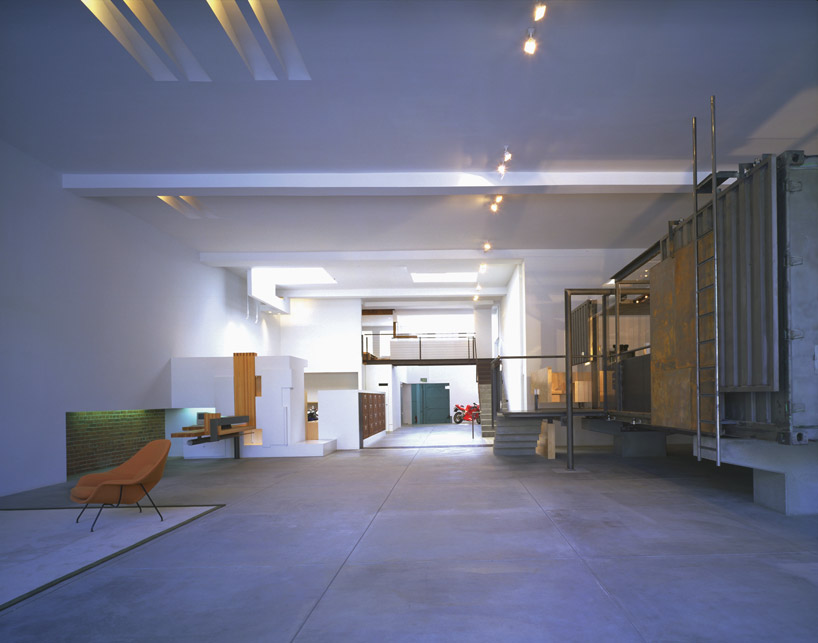 view of the 7,000 square foot interior from the entry image © marvin rand
view of the 7,000 square foot interior from the entry image © marvin rand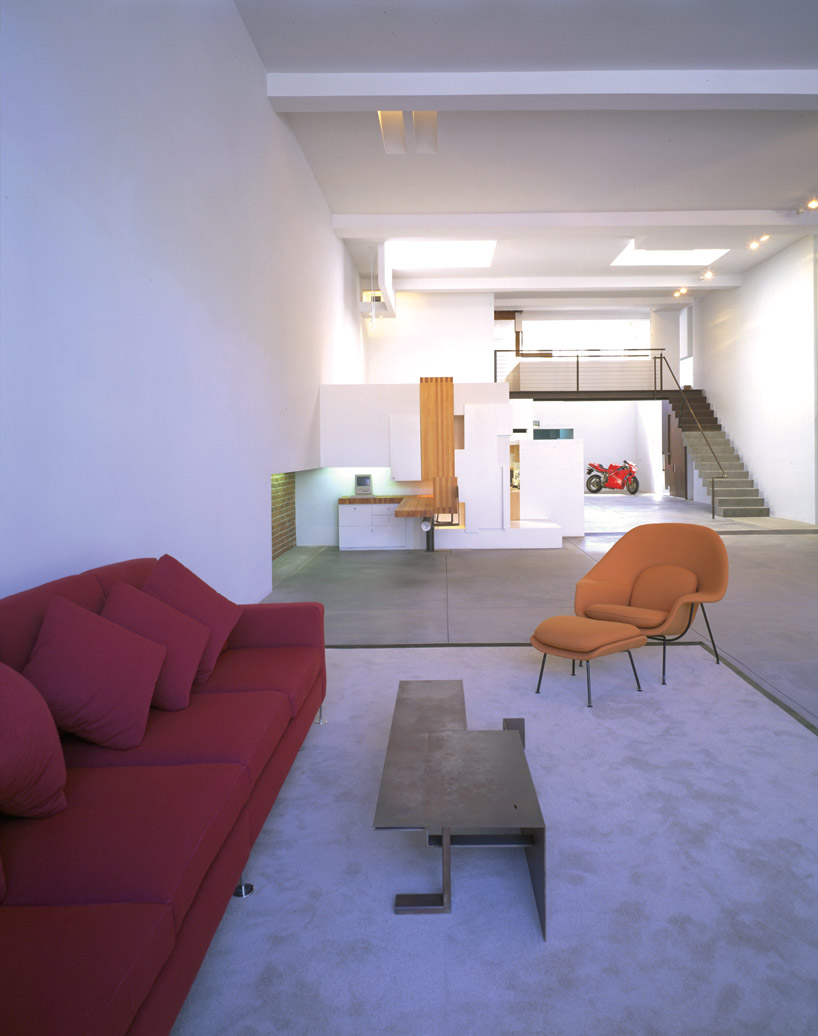 lounge image © marvin rand
lounge image © marvin rand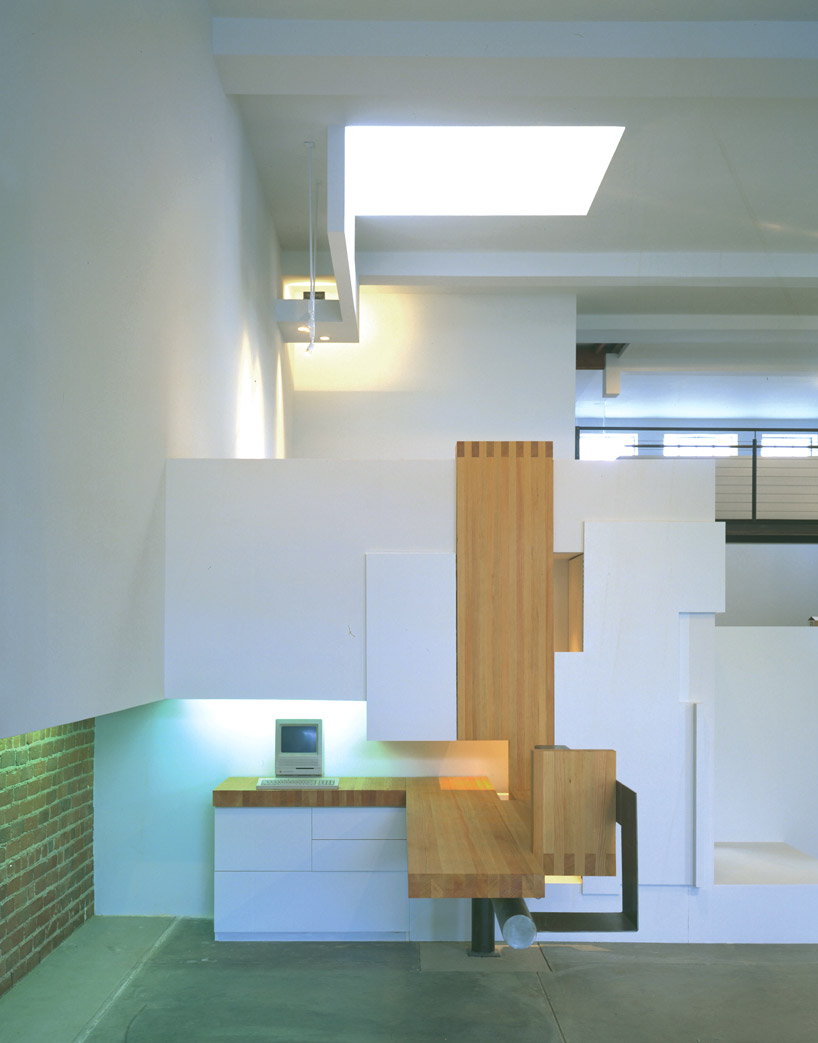 office and desk with original mac computer image © marvin rand
office and desk with original mac computer image © marvin rand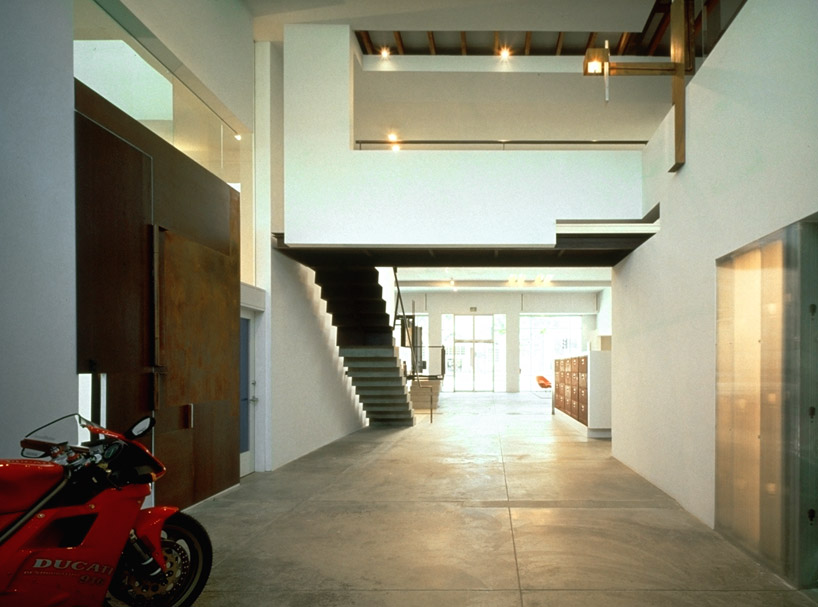 view towards the street entry image © marvin rand
view towards the street entry image © marvin rand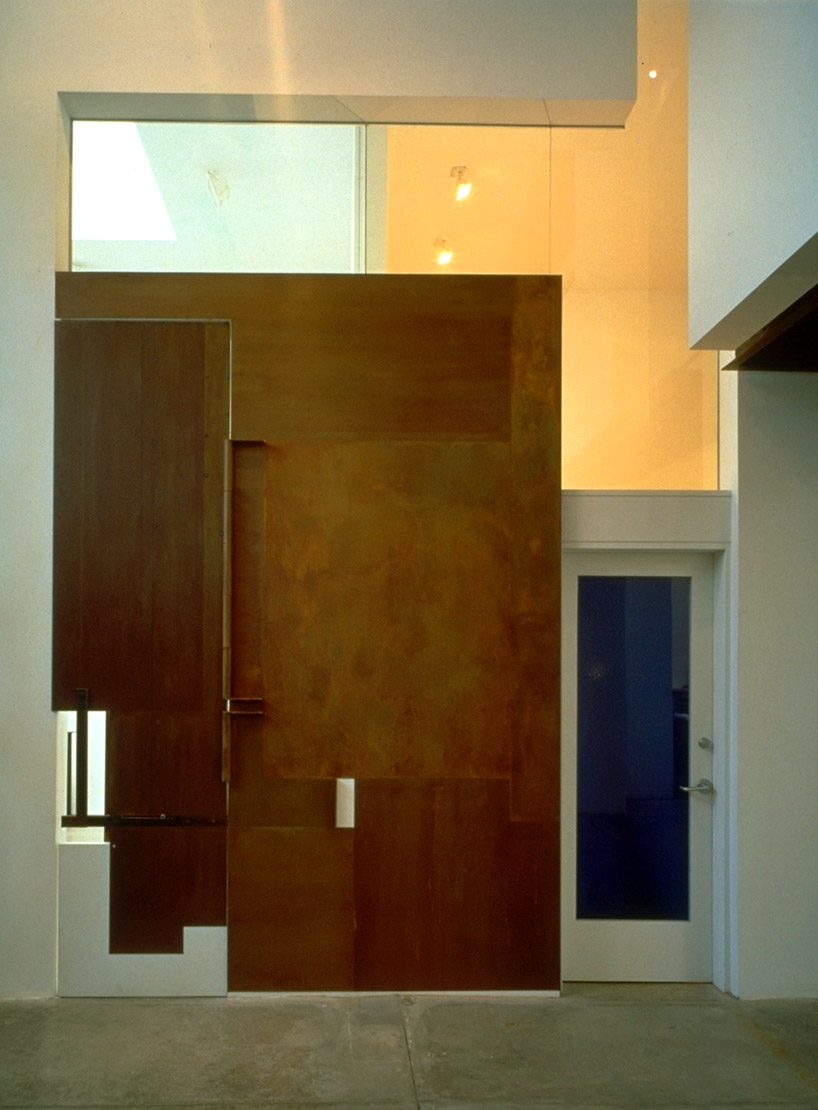 door closed image © marvin rand
door closed image © marvin rand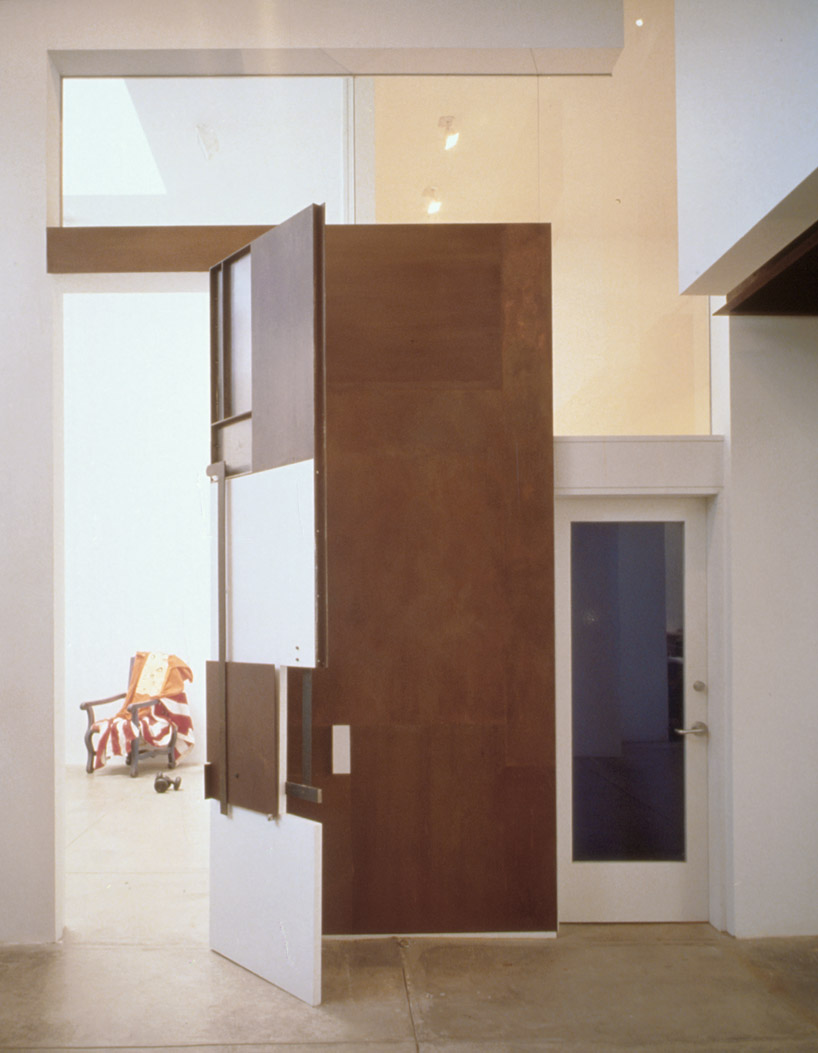 door open image © marvin rand
door open image © marvin rand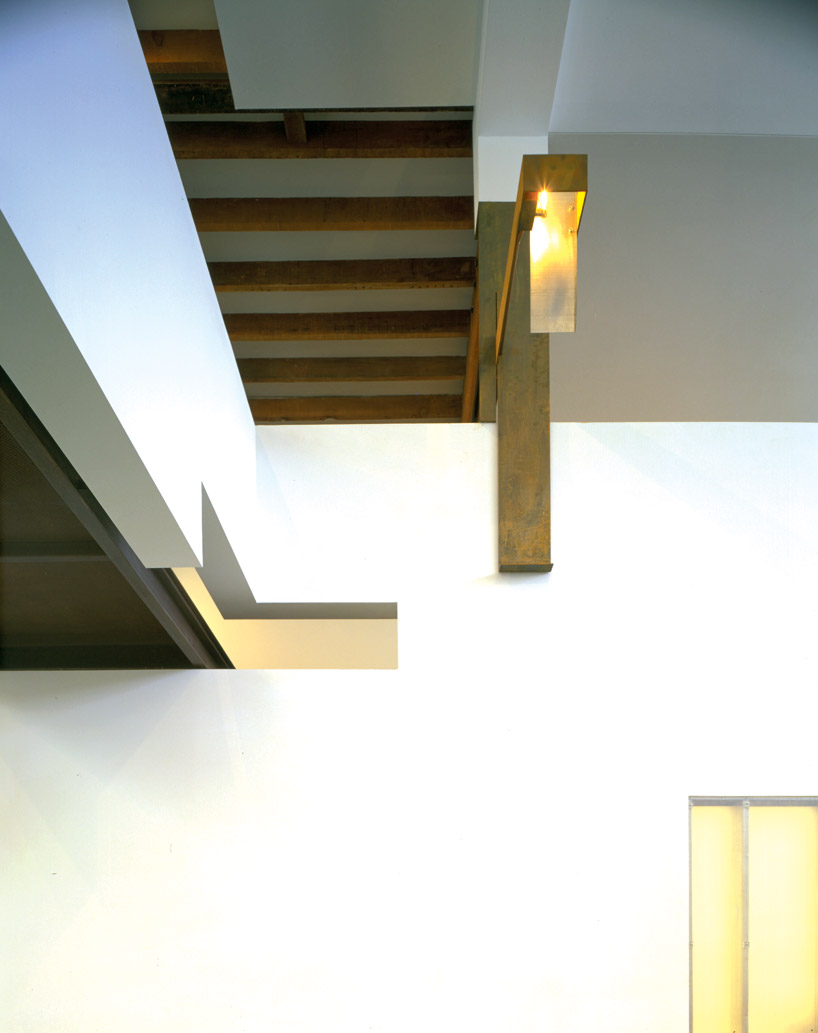 floor plate and wall details image © marvin rand
floor plate and wall details image © marvin rand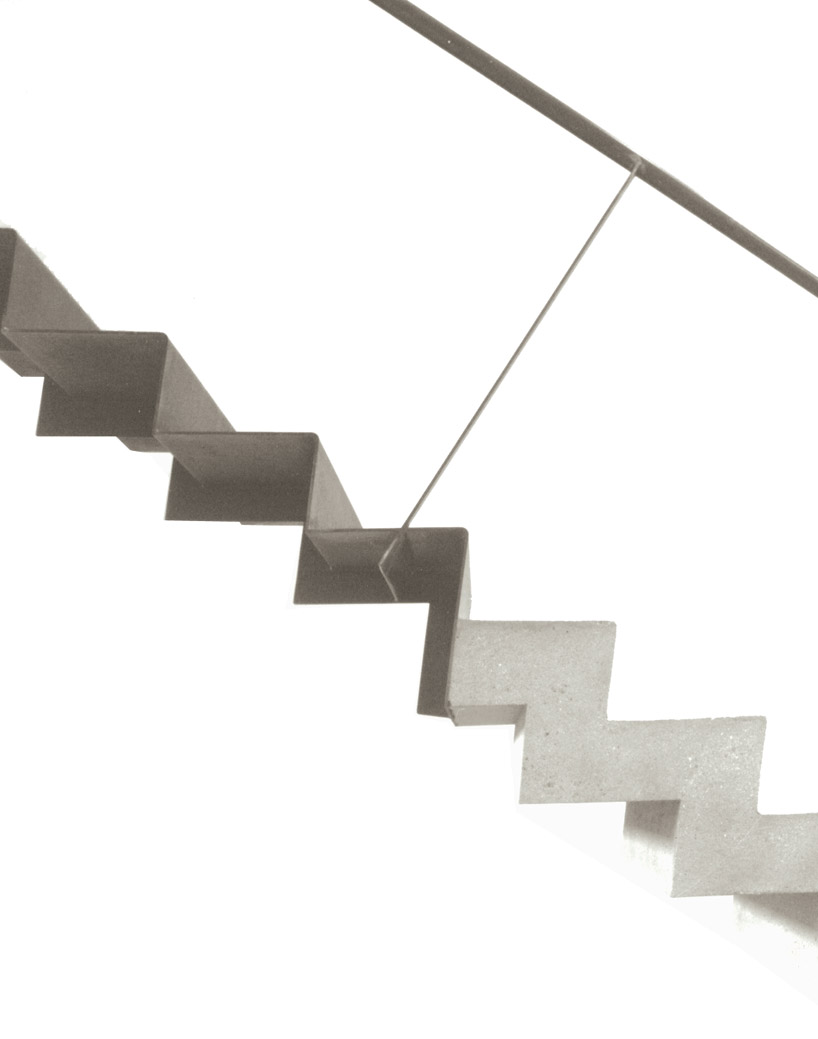 stair detail image © marvin rand
stair detail image © marvin rand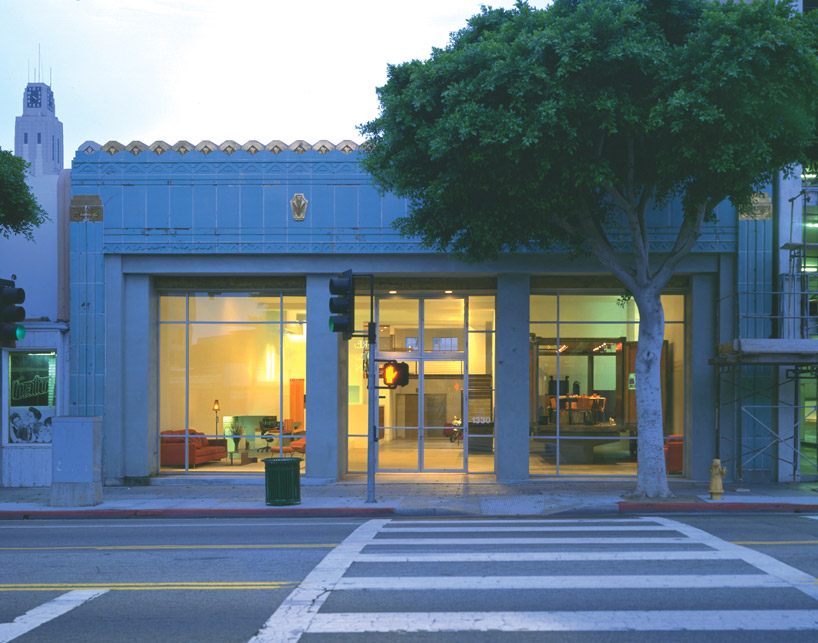 original art deco facade image © marvin rand
original art deco facade image © marvin rand