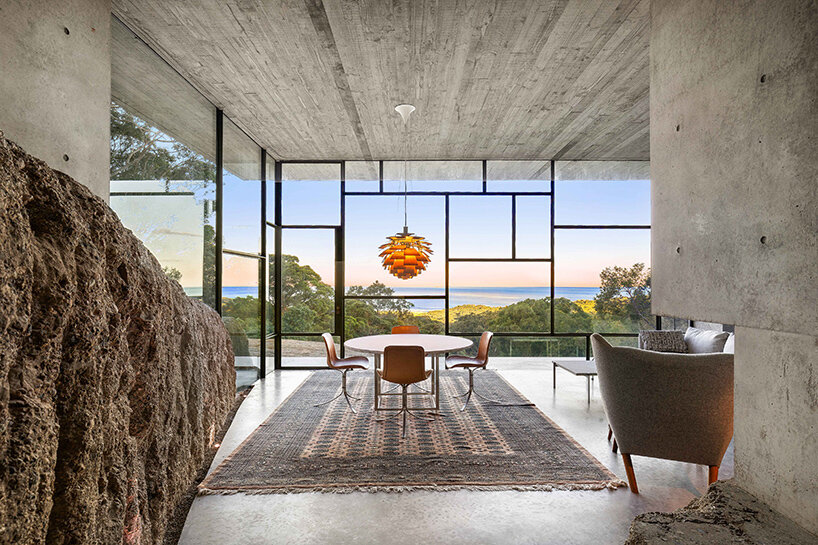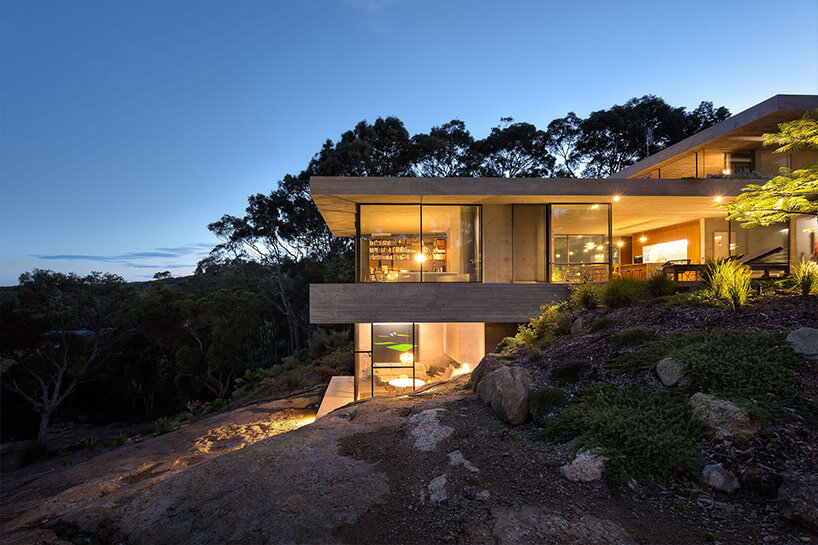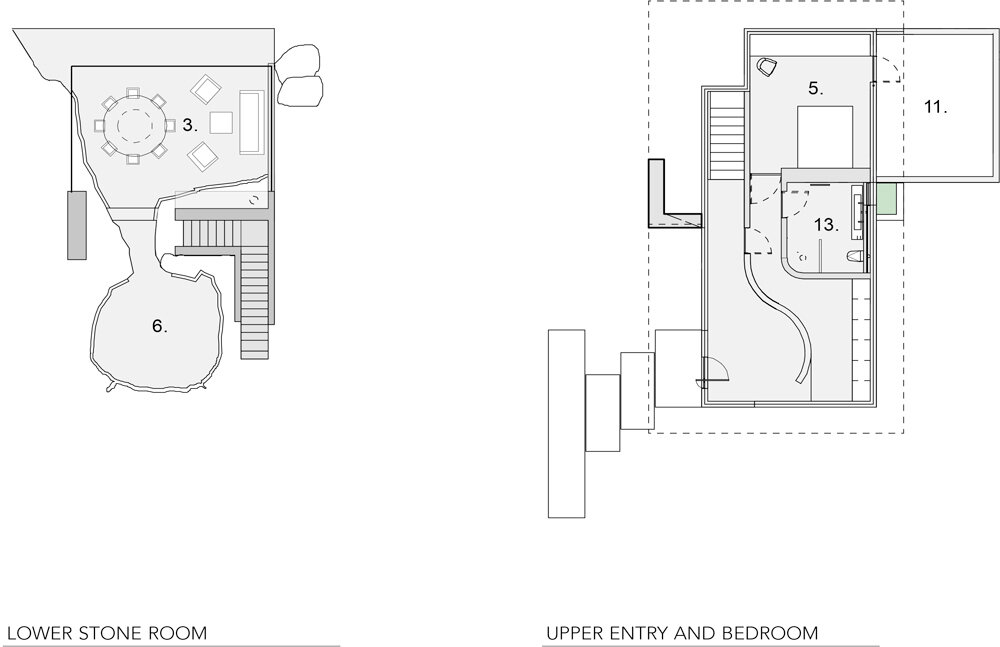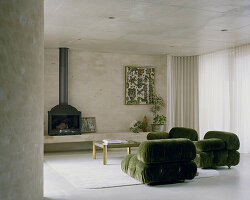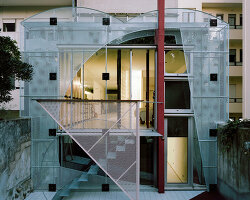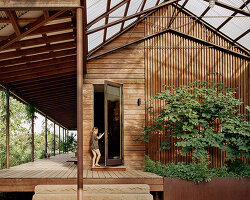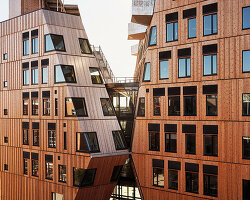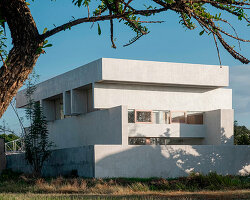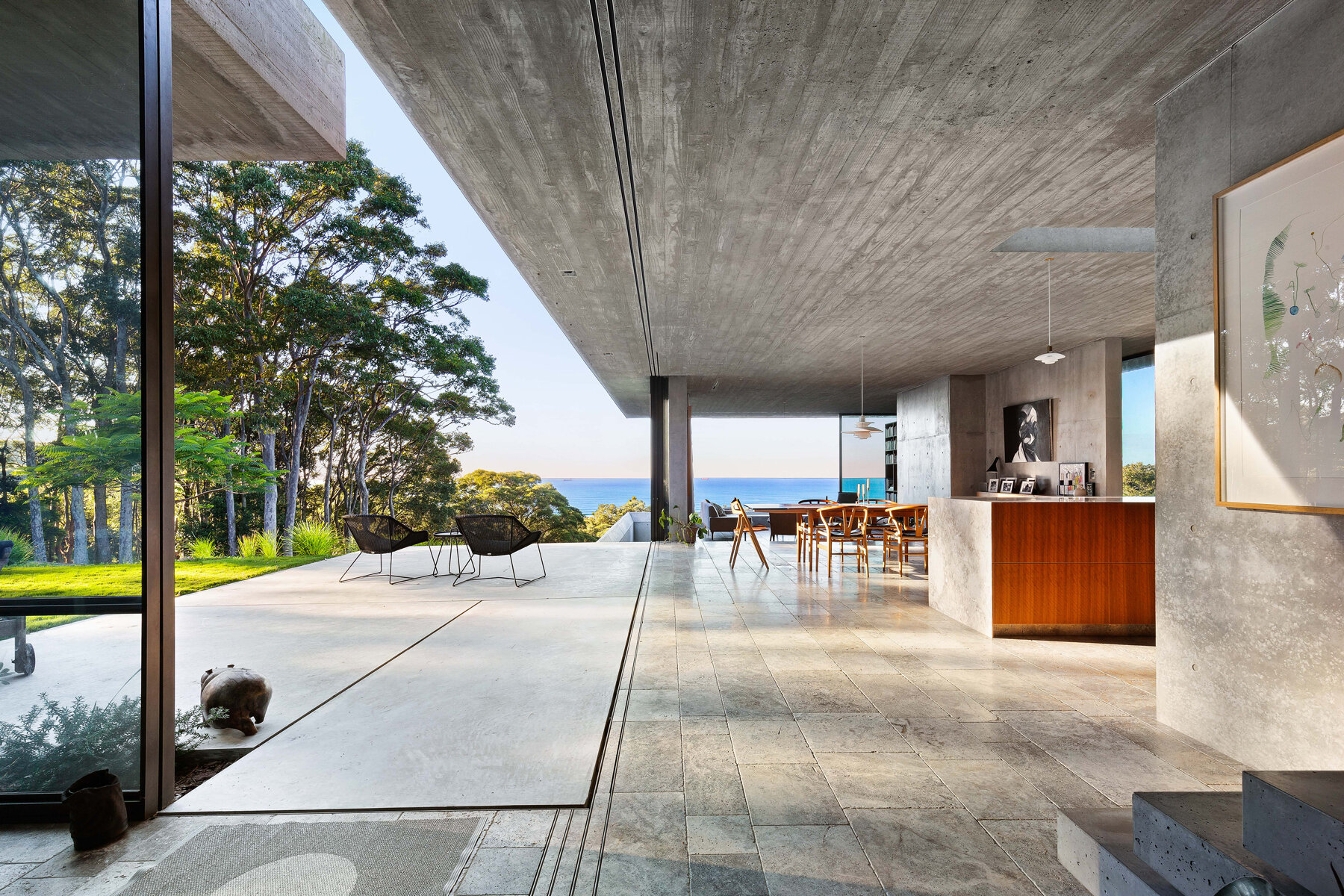
blurring the boundaries of inside and outside
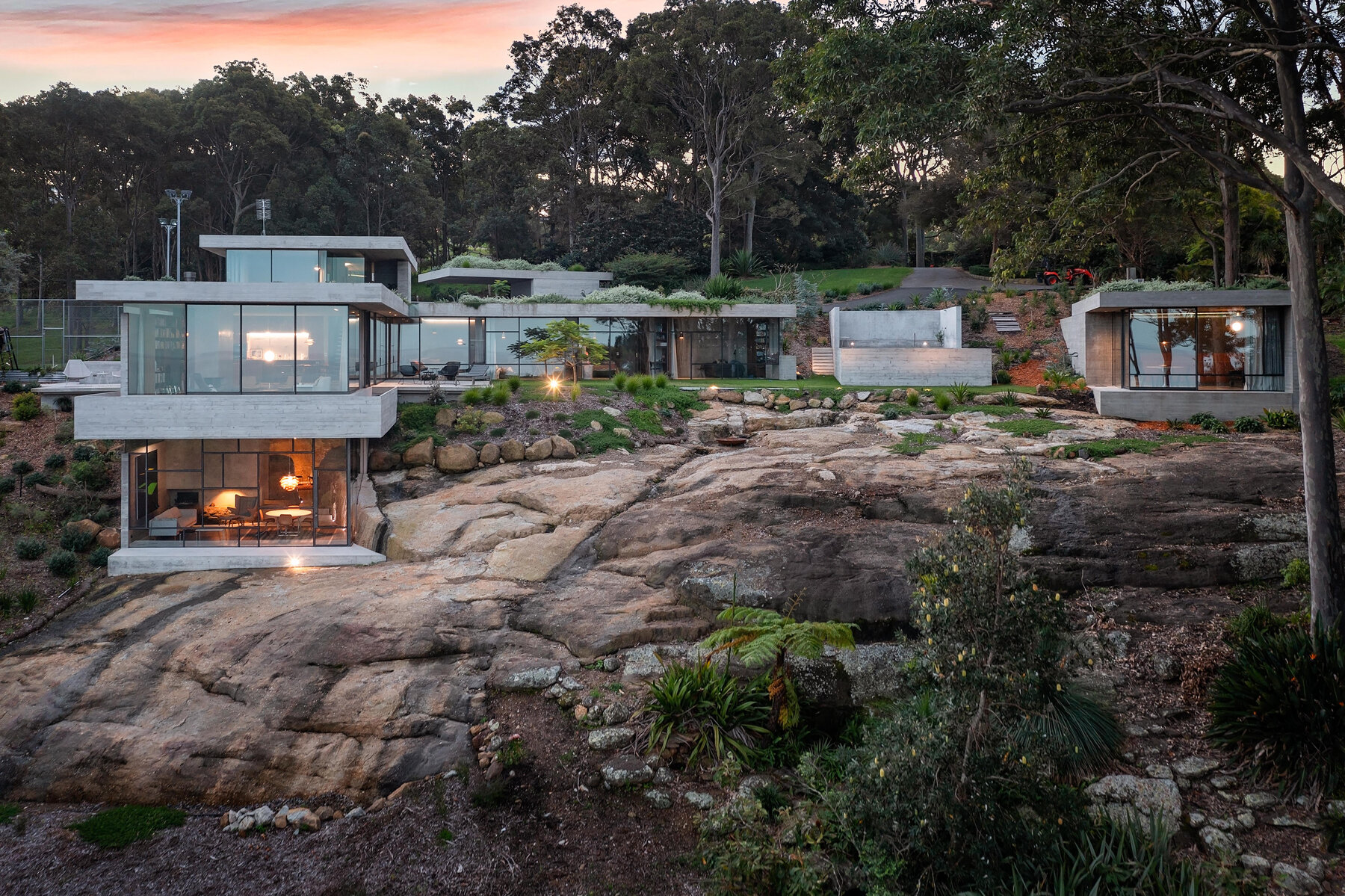
generous amount of glazing lets plenty of natural light spill over the inside
KEEP UP WITH OUR DAILY AND WEEKLY NEWSLETTERS
PRODUCT LIBRARY
snøhetta's newly completed 'vertikal nydalen' achieves net-zero energy usage for heating, cooling, and ventilation.
the apartments shift positions from floor to floor, varying between 90 sqm and 110 sqm.
the house is clad in a rusted metal skin, while the interiors evoke a unified color palette of sand and terracotta.
designing this colorful bogotá school, heatherwick studio takes influence from colombia's indigenous basket weaving.
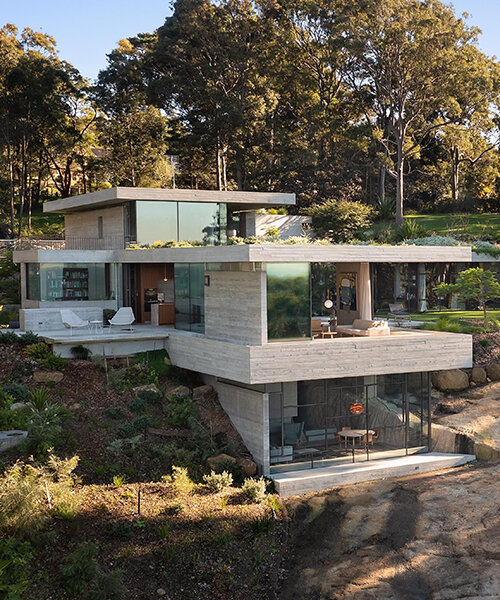
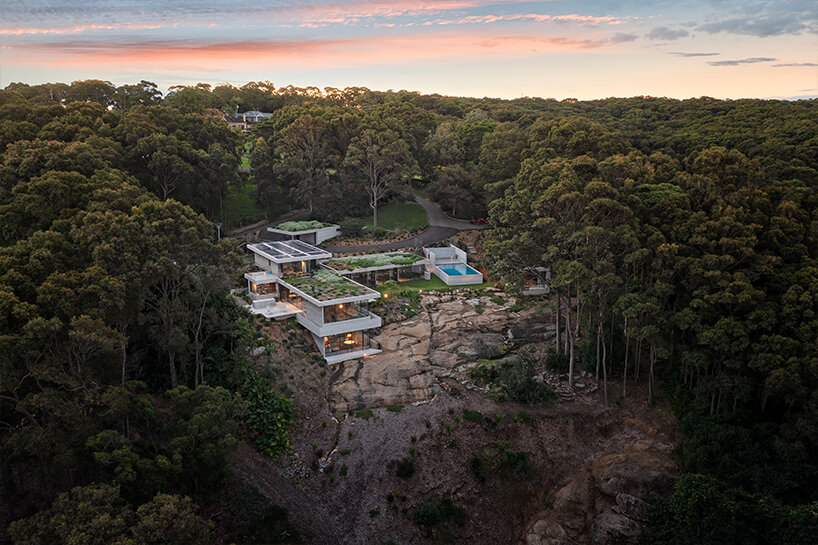
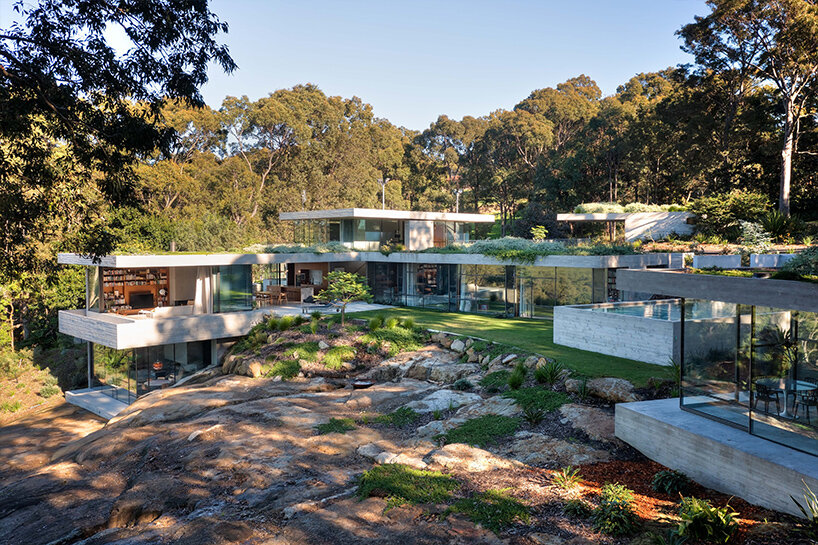
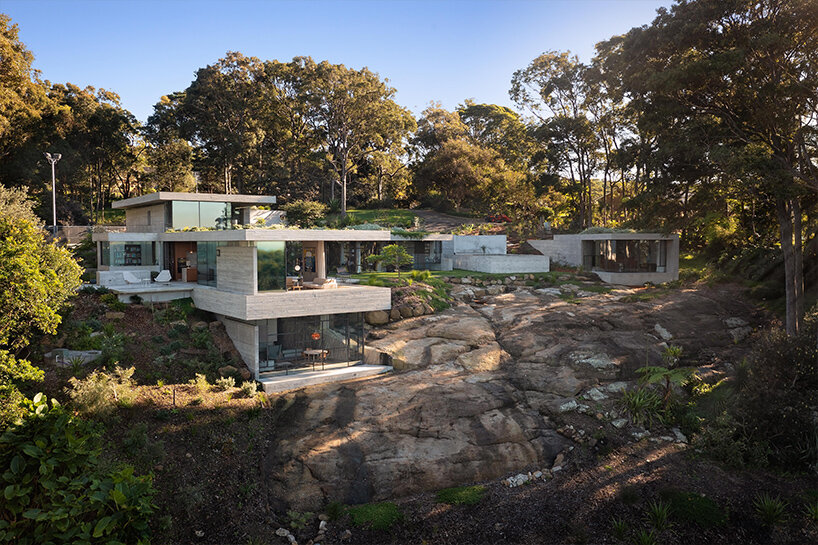
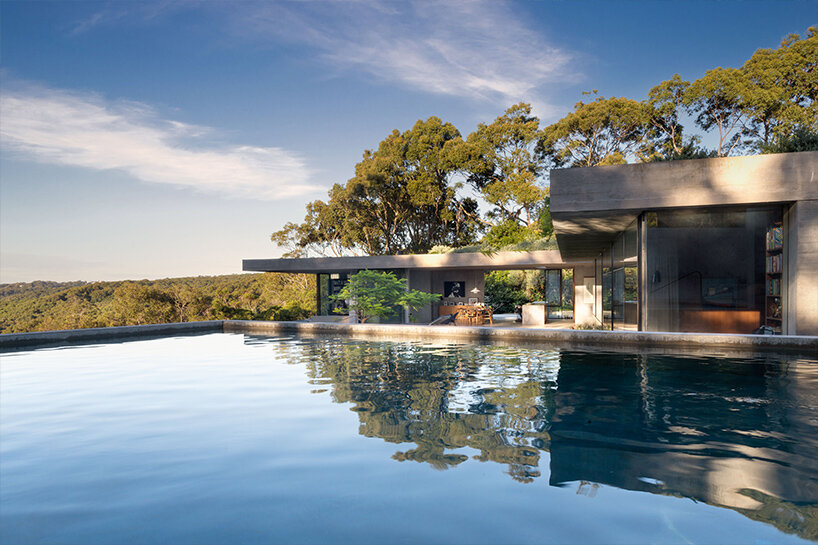
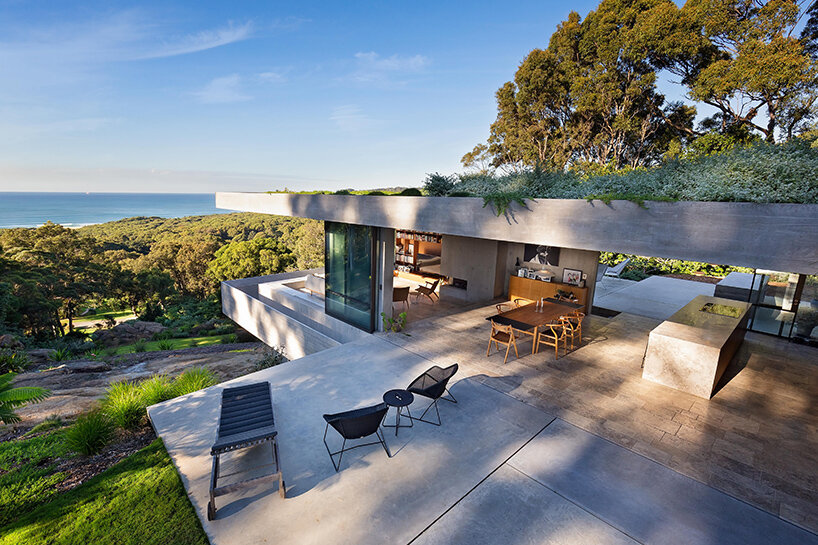 the house floods with unobstructed views of the bushland and the ocean
the house floods with unobstructed views of the bushland and the ocean