KEEP UP WITH OUR DAILY AND WEEKLY NEWSLETTERS
PRODUCT LIBRARY
the apartments shift positions from floor to floor, varying between 90 sqm and 110 sqm.
the house is clad in a rusted metal skin, while the interiors evoke a unified color palette of sand and terracotta.
designing this colorful bogotá school, heatherwick studio takes influence from colombia's indigenous basket weaving.
read our interview with the japanese artist as she takes us on a visual tour of her first architectural endeavor, which she describes as 'a space of contemplation'.

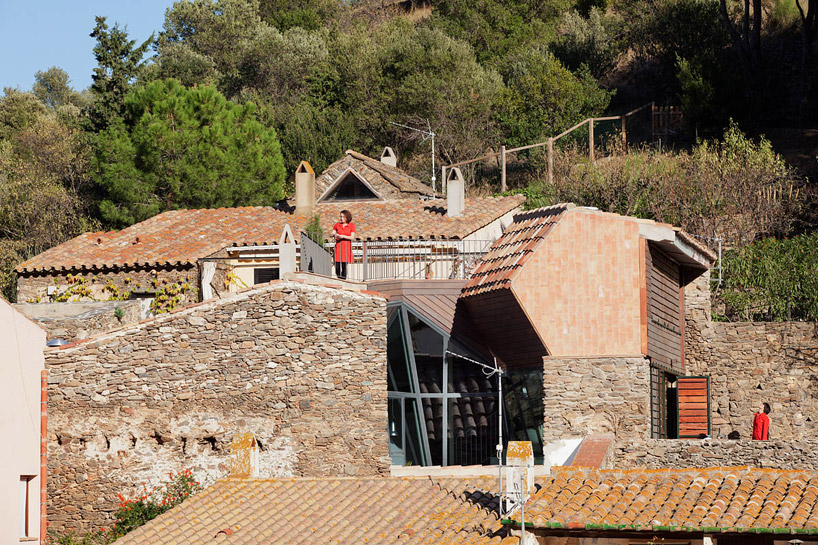 stone enclosure is connected with a vertical chasm photo
stone enclosure is connected with a vertical chasm photo 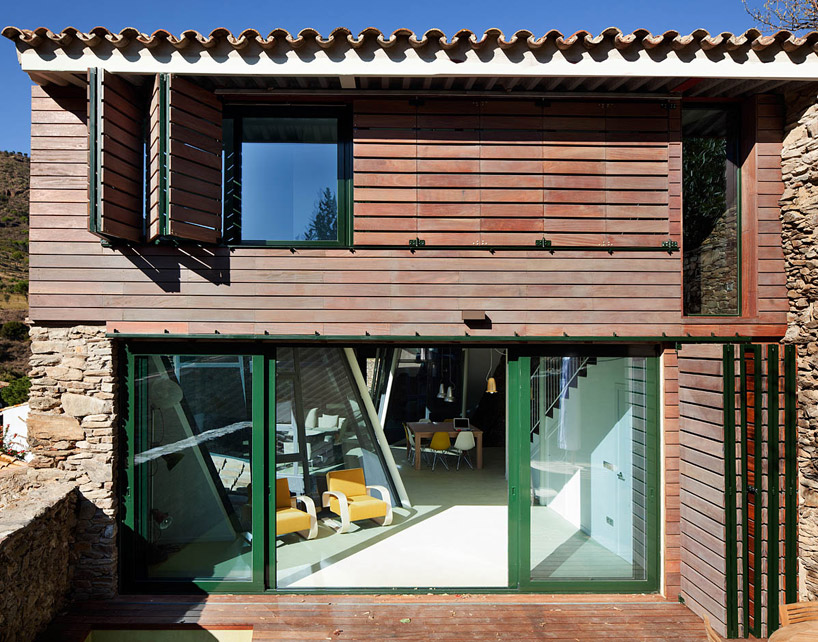 first floor entry photo
first floor entry photo 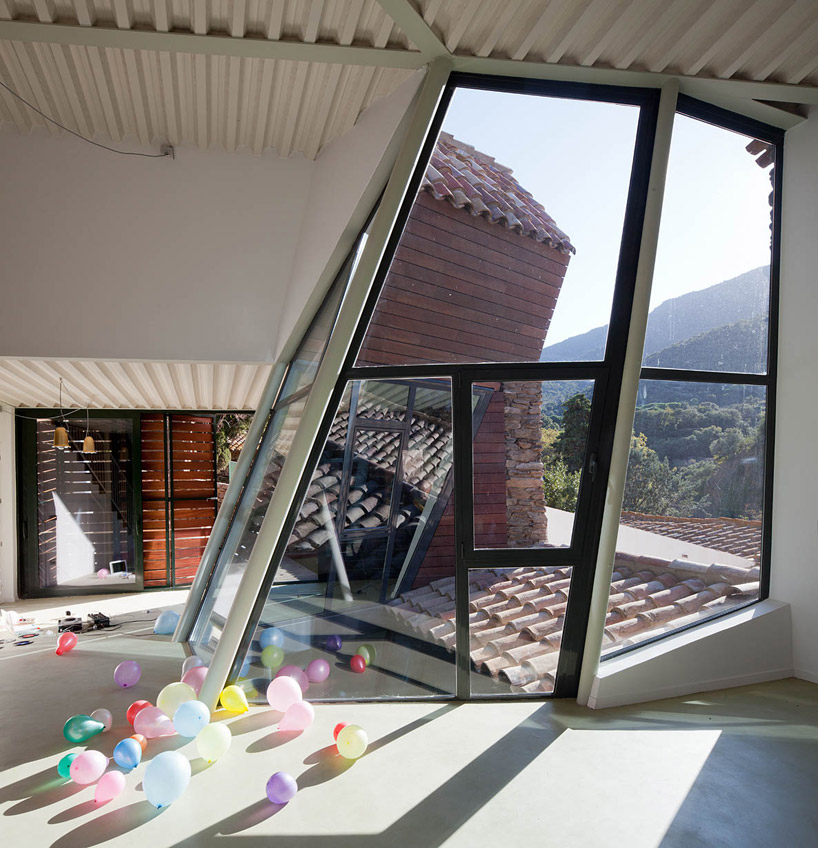 first floor entry photo
first floor entry photo 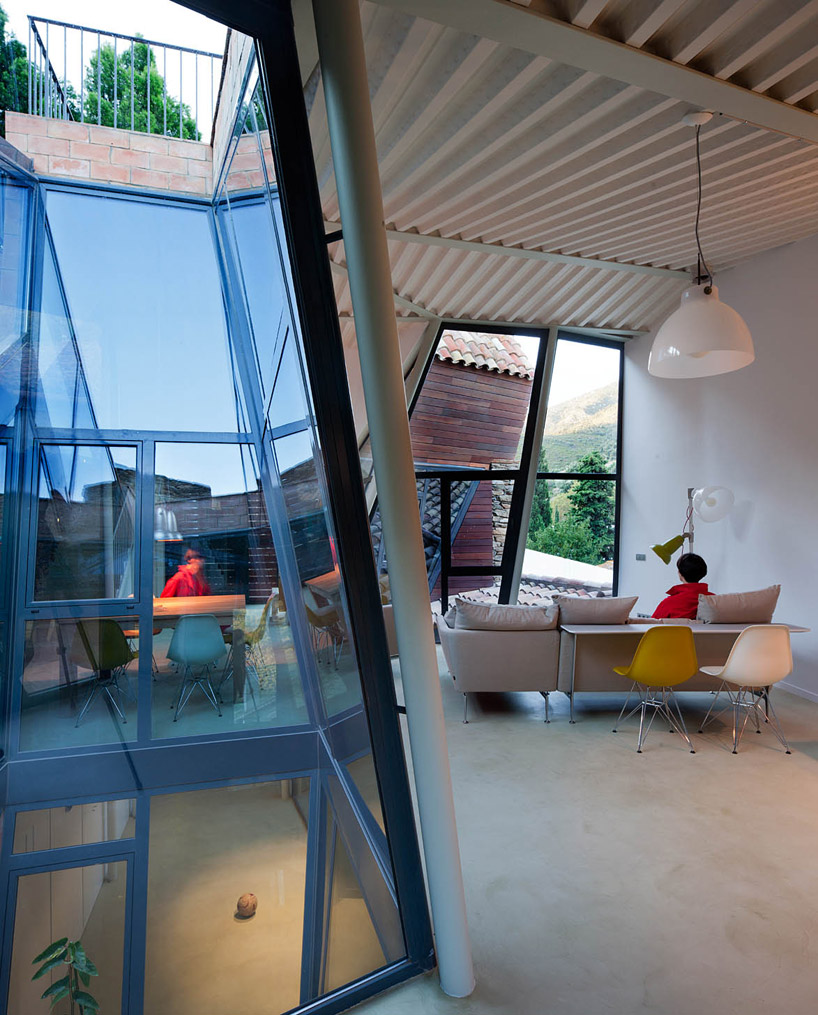 vertical void passes from roof through to the ground level courtyard photo
vertical void passes from roof through to the ground level courtyard photo 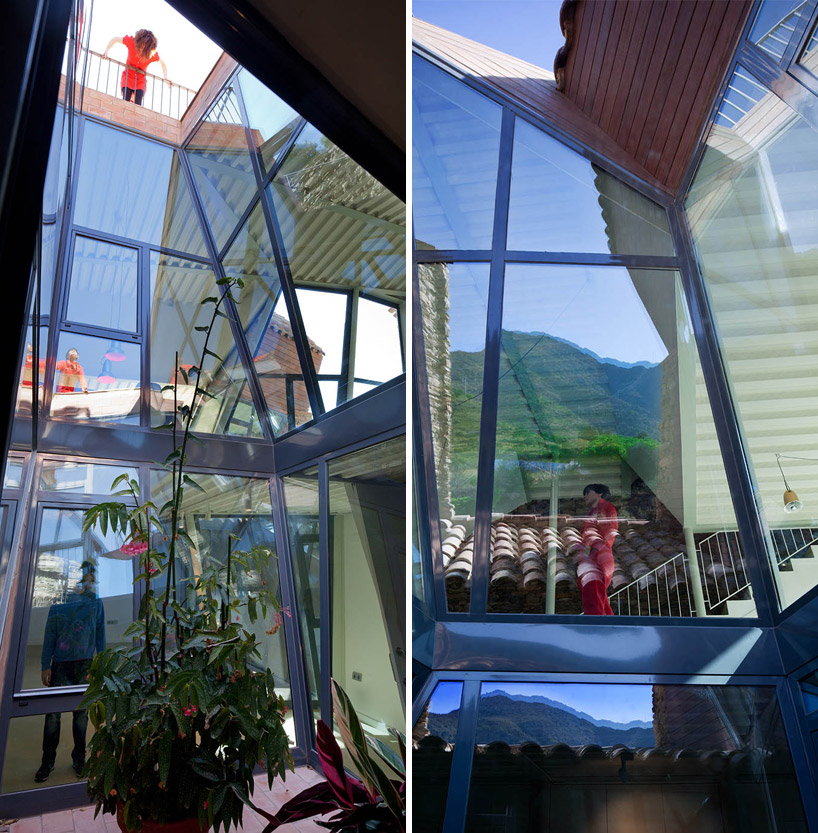 vertical courtyard photo
vertical courtyard photo 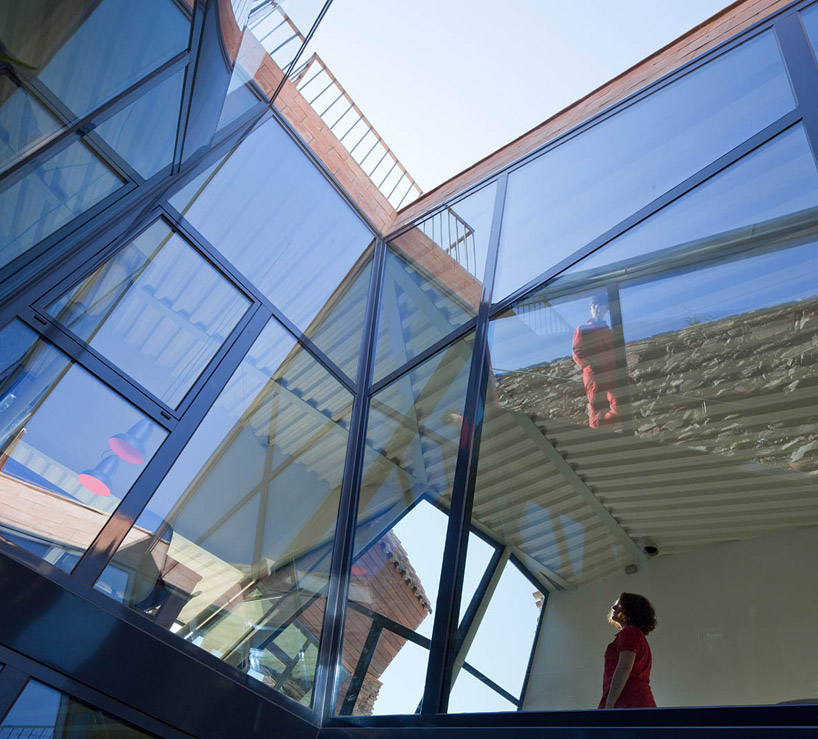 vertical courtyard photo
vertical courtyard photo 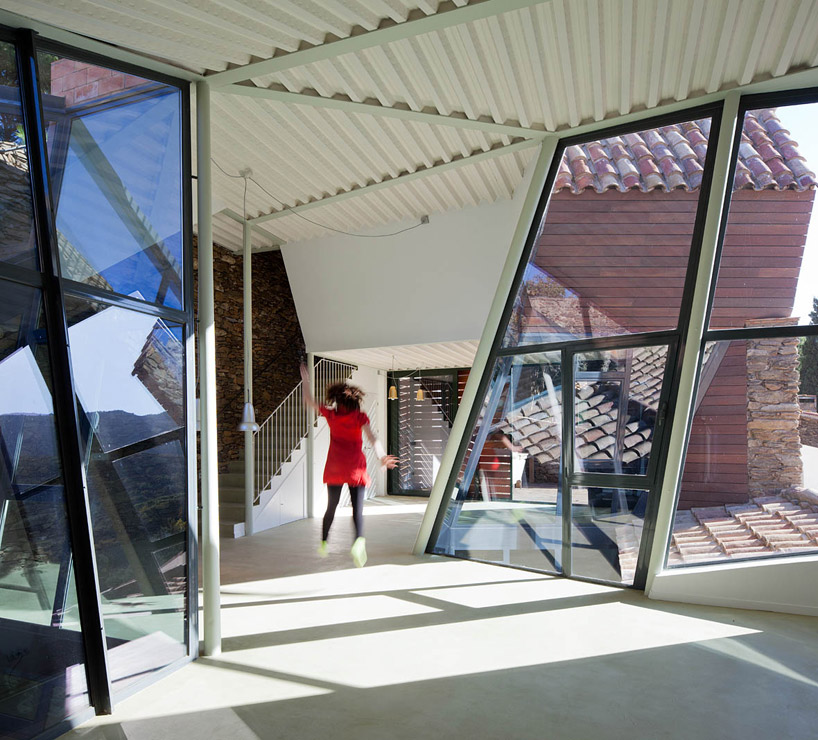 flexible central space photo
flexible central space photo 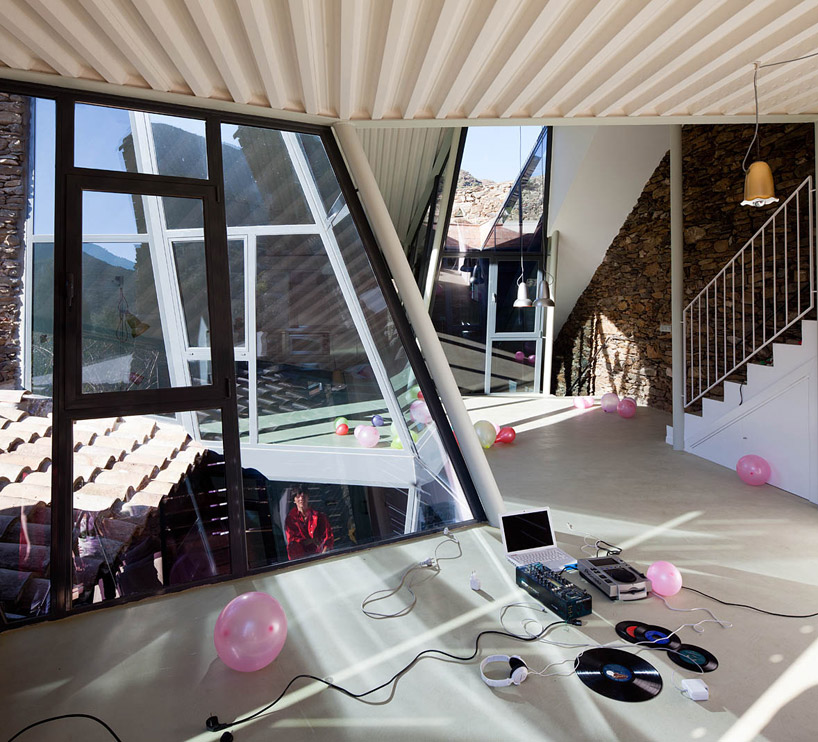 flexible central space photo
flexible central space photo 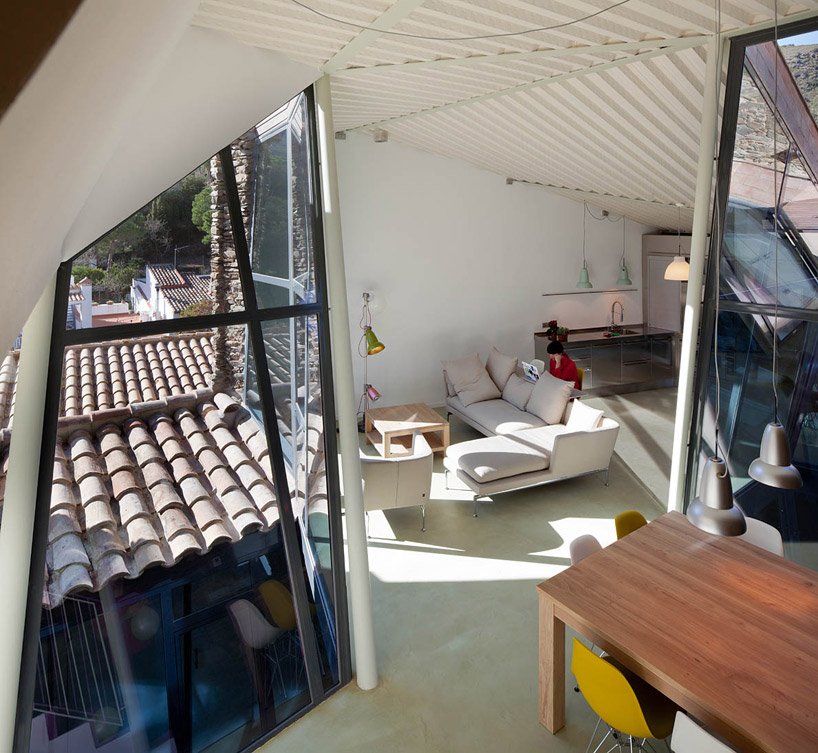 living / dining room + kitchen photo
living / dining room + kitchen photo 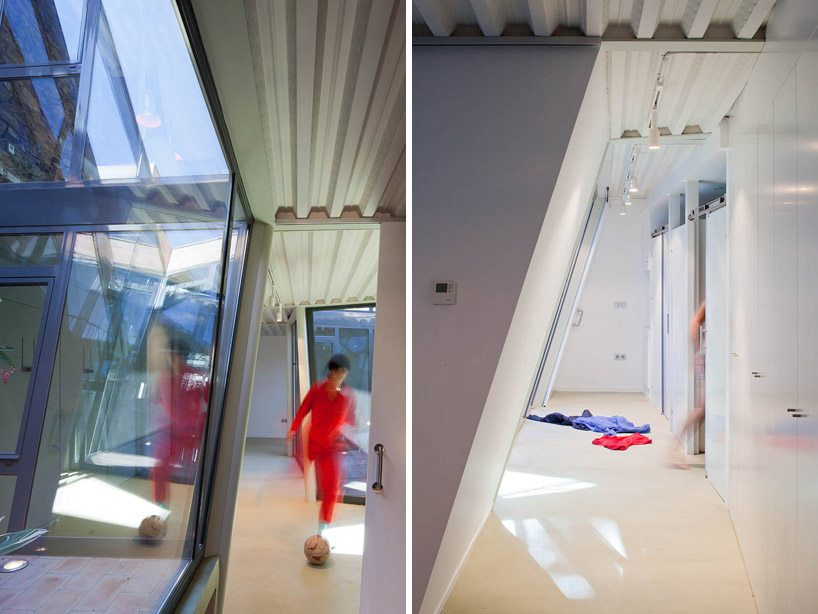 (left) liberated centralized space used for activity (right) entry to bathroom photo
(left) liberated centralized space used for activity (right) entry to bathroom photo 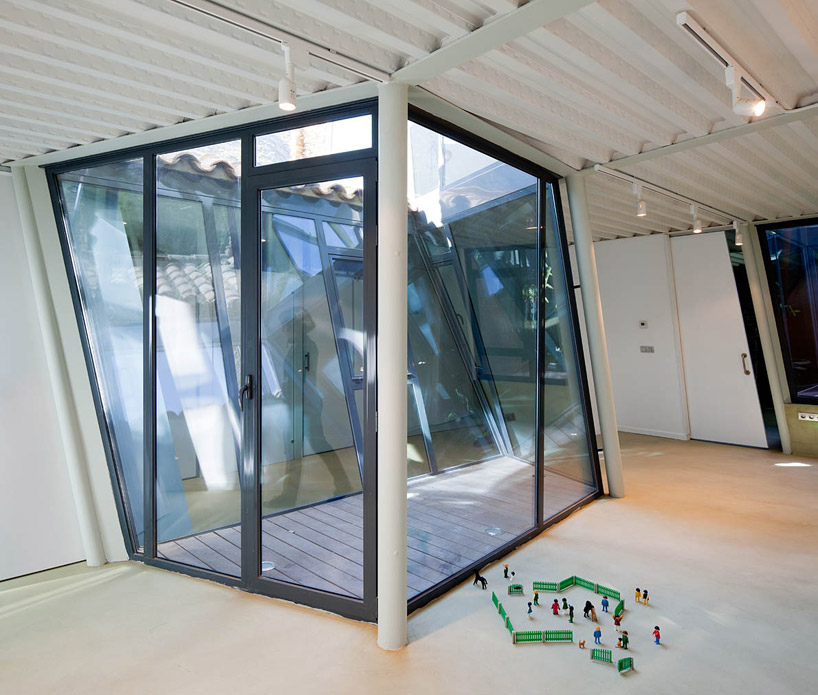 ground level corridor photo
ground level corridor photo 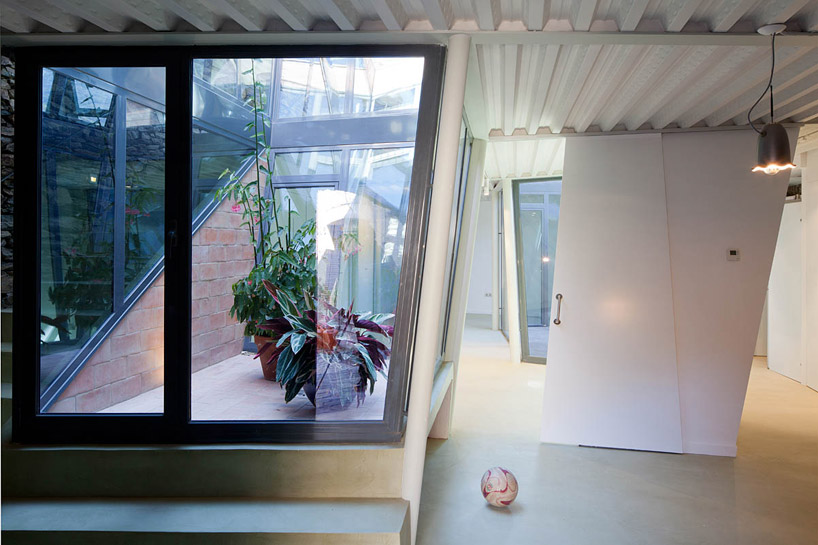 ground level corridor photo
ground level corridor photo 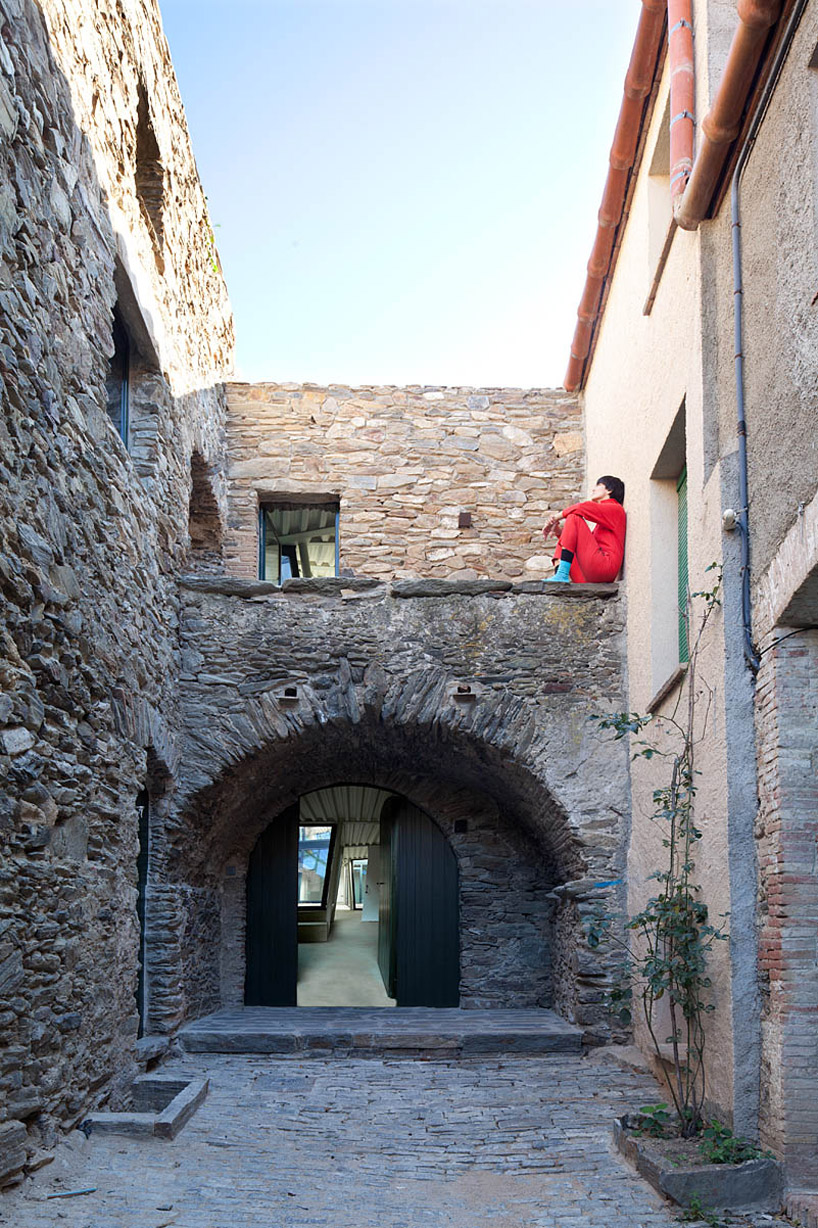 ground level entry photo
ground level entry photo 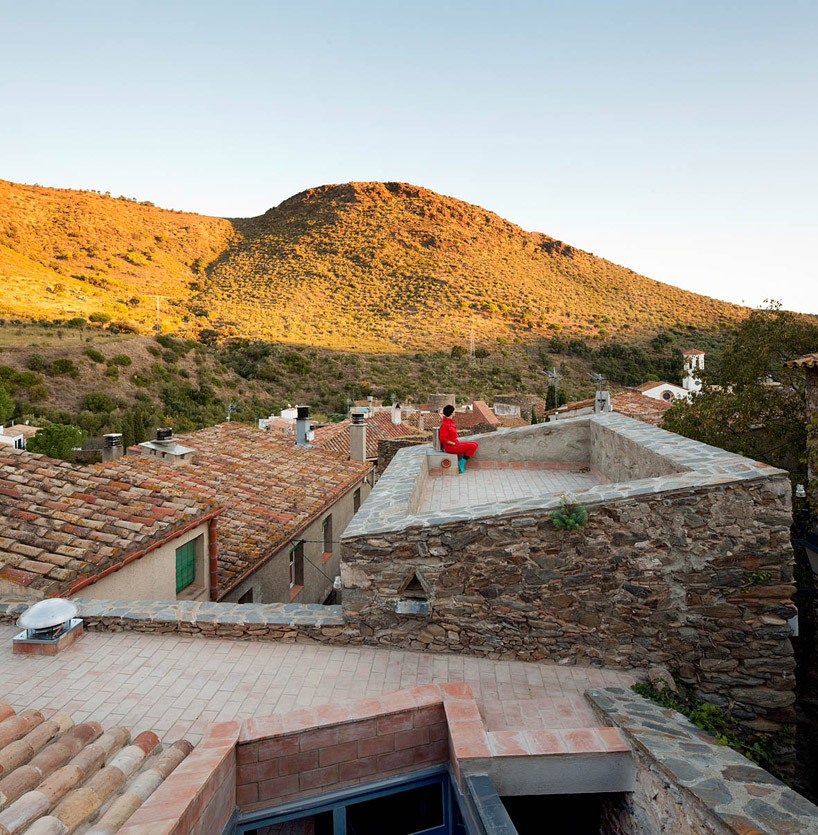 rooftop patios photo
rooftop patios photo 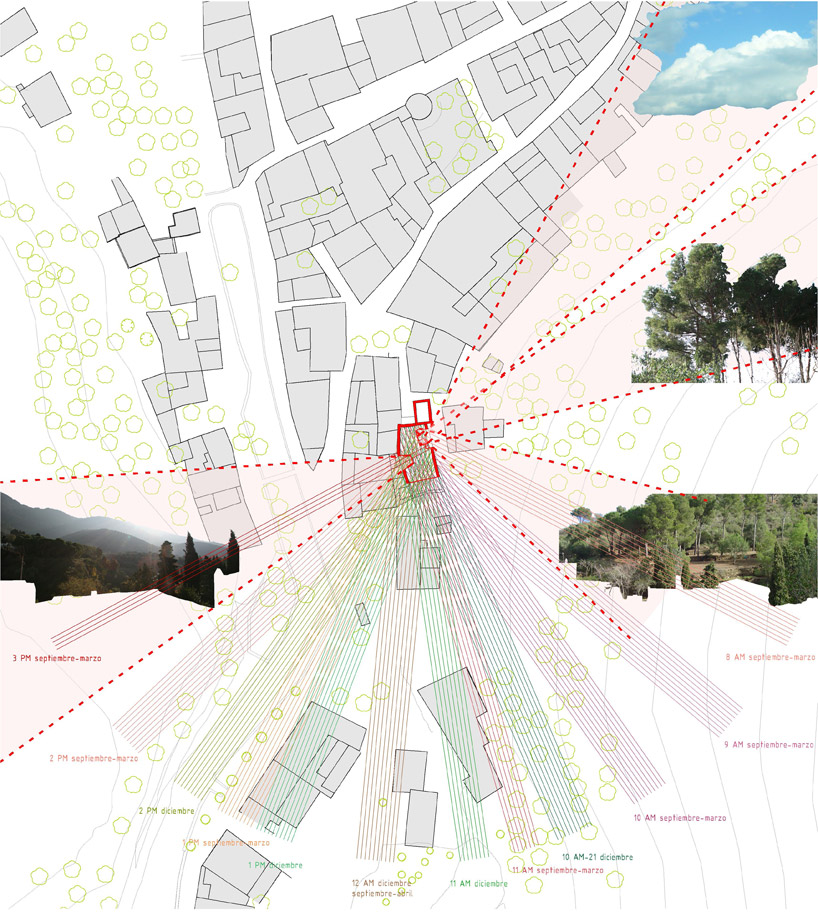 site diagram
site diagram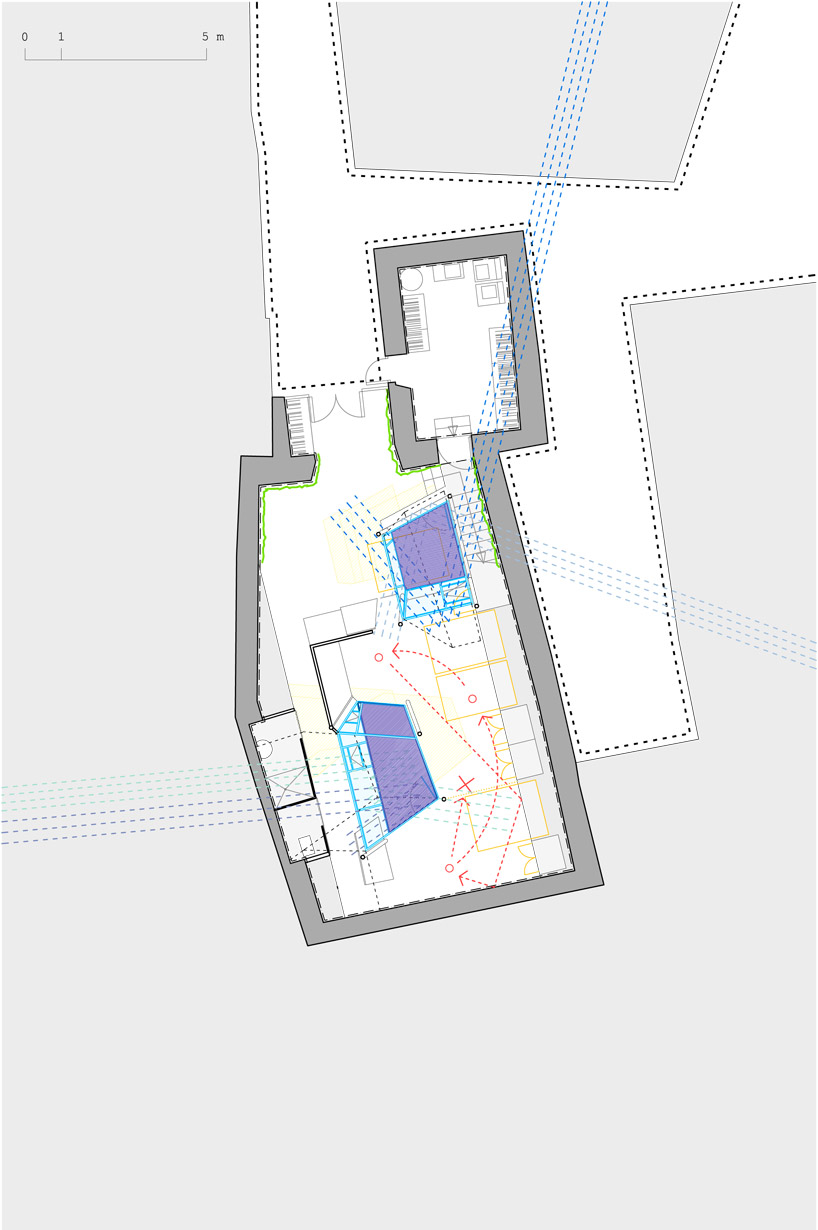 floor plan / level 0
floor plan / level 0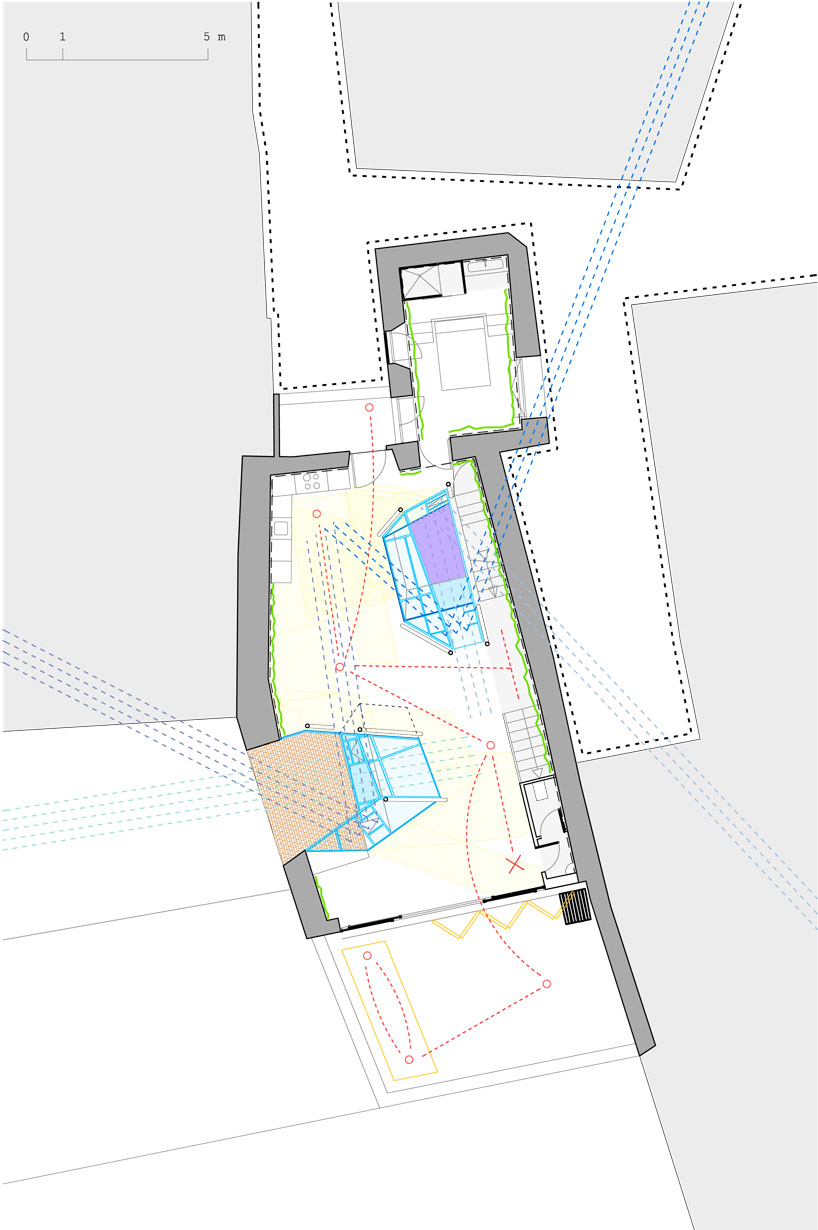 floor plan / level 1
floor plan / level 1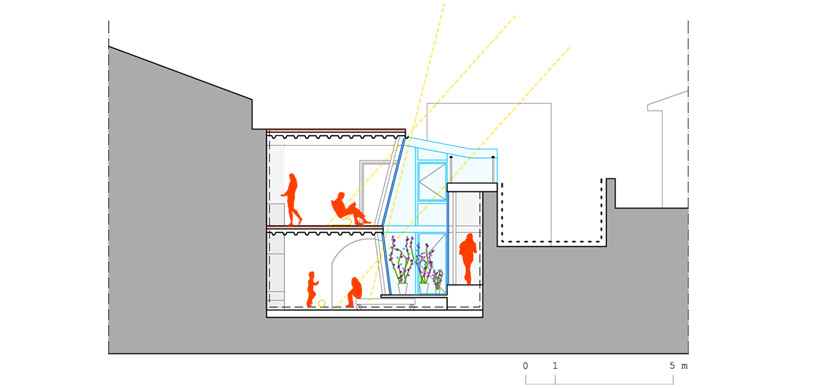 section
section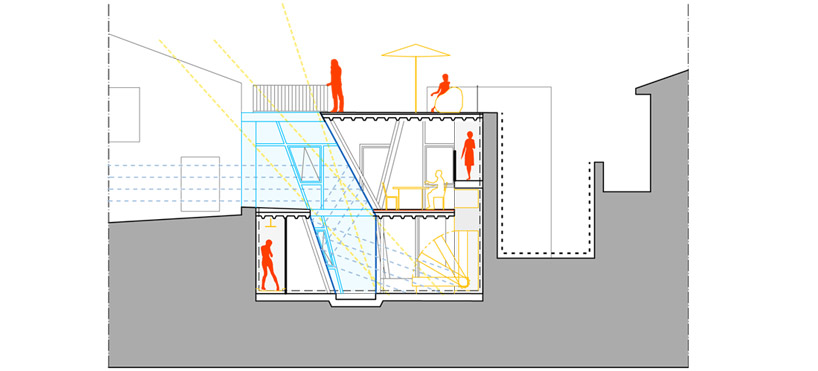 section
section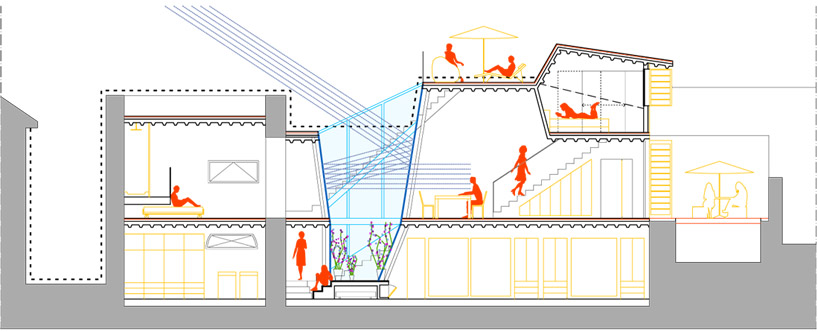 section
section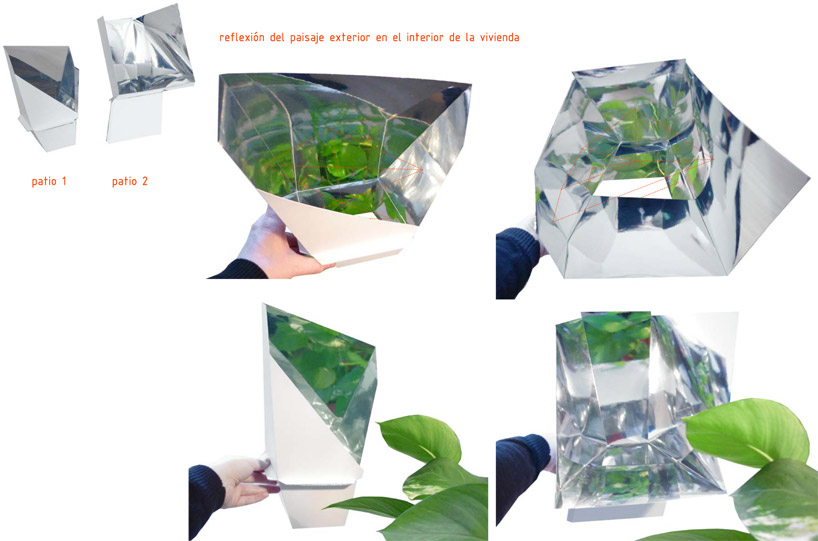 patios
patios


