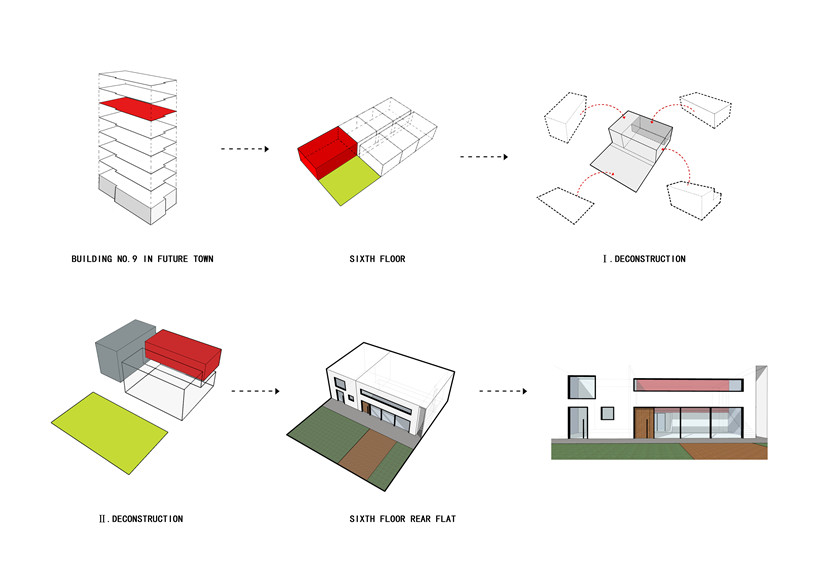KEEP UP WITH OUR DAILY AND WEEKLY NEWSLETTERS
PRODUCT LIBRARY
the apartments shift positions from floor to floor, varying between 90 sqm and 110 sqm.
the house is clad in a rusted metal skin, while the interiors evoke a unified color palette of sand and terracotta.
designing this colorful bogotá school, heatherwick studio takes influence from colombia's indigenous basket weaving.
read our interview with the japanese artist as she takes us on a visual tour of her first architectural endeavor, which she describes as 'a space of contemplation'.
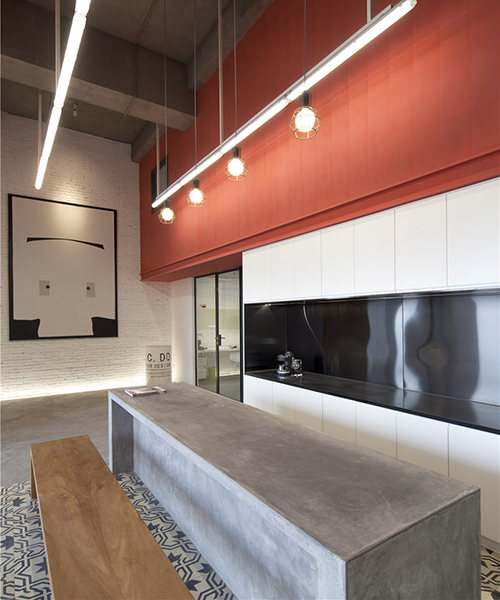
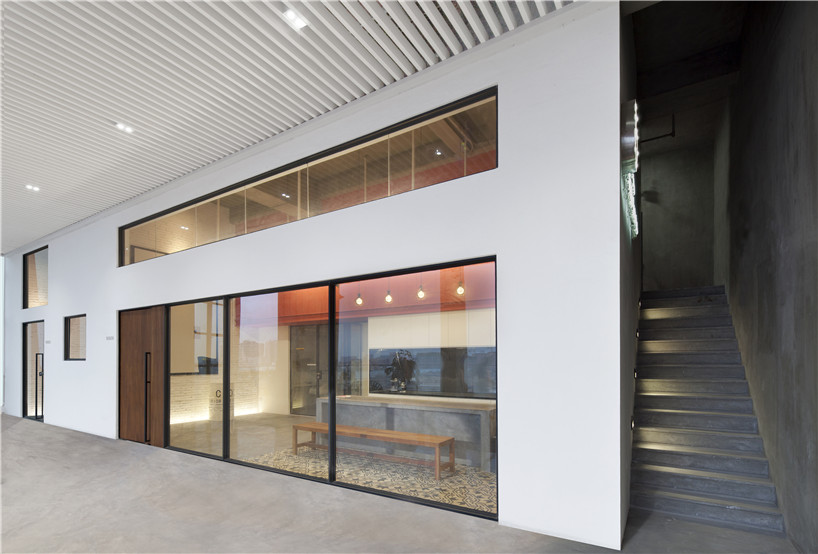
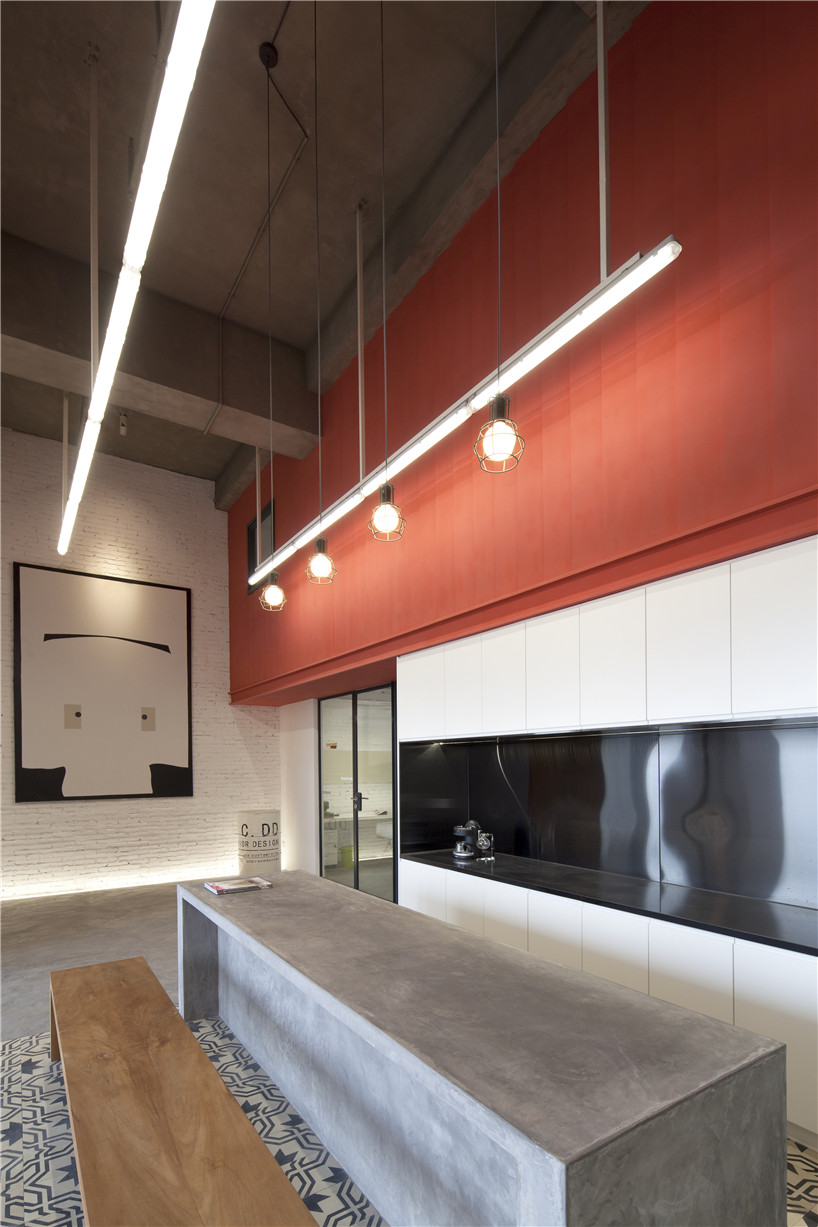 the rooms are brought to life with subtle moments of playfulness
the rooms are brought to life with subtle moments of playfulness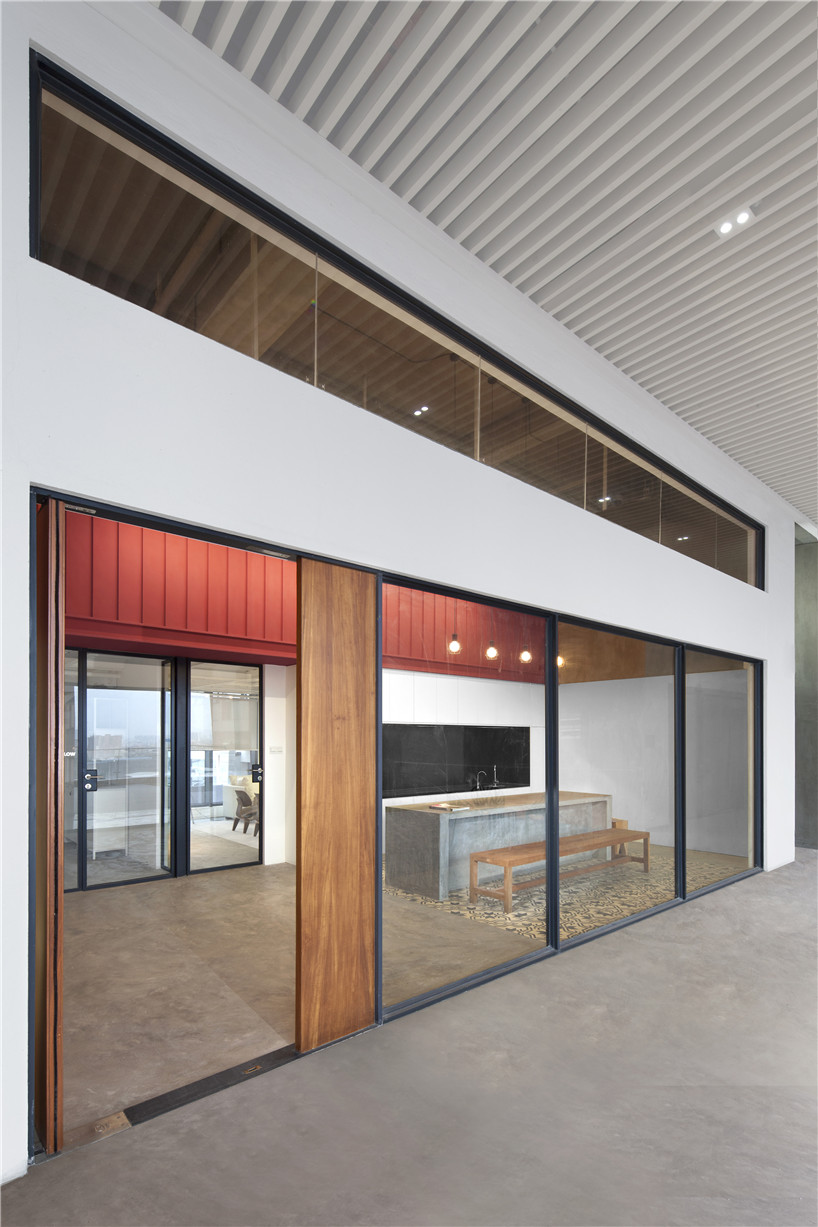 the face of the office is opened by bright windows with minimal obstruction
the face of the office is opened by bright windows with minimal obstruction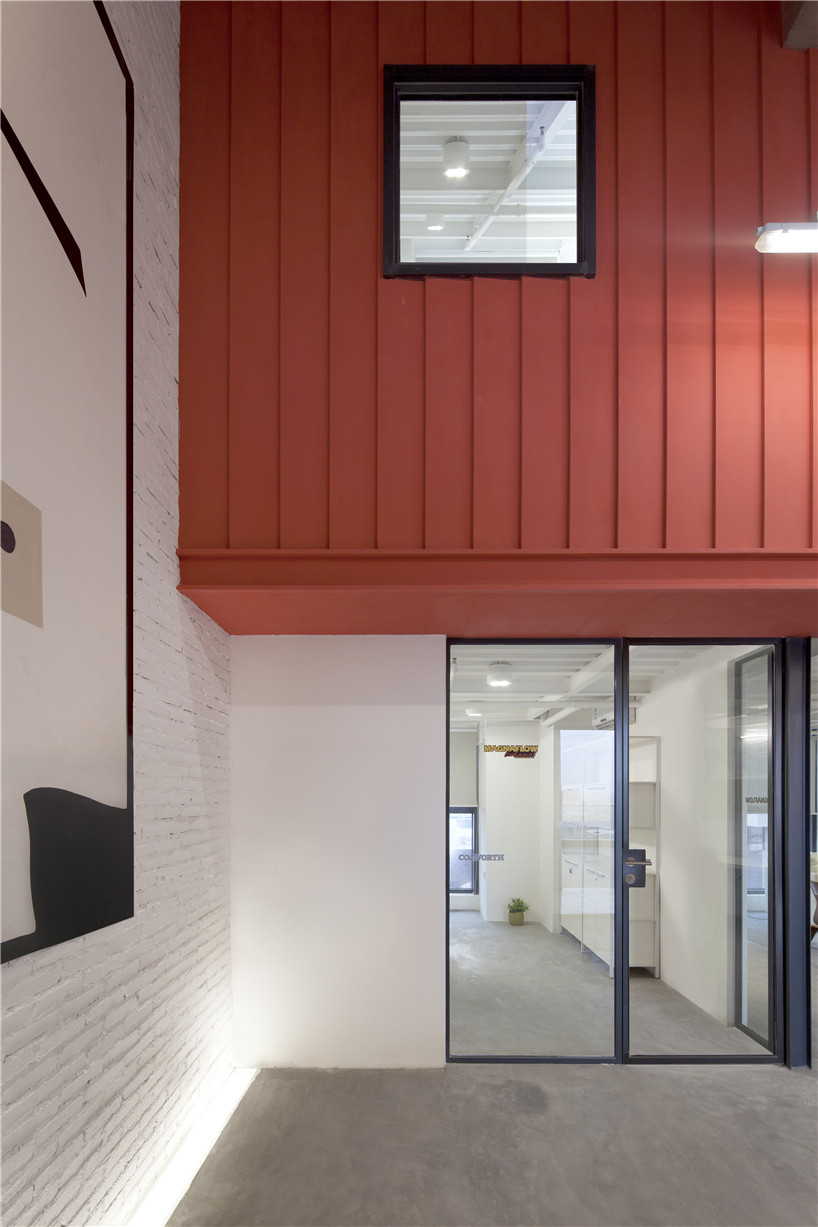 white cement brick is used to bring light into the space
white cement brick is used to bring light into the space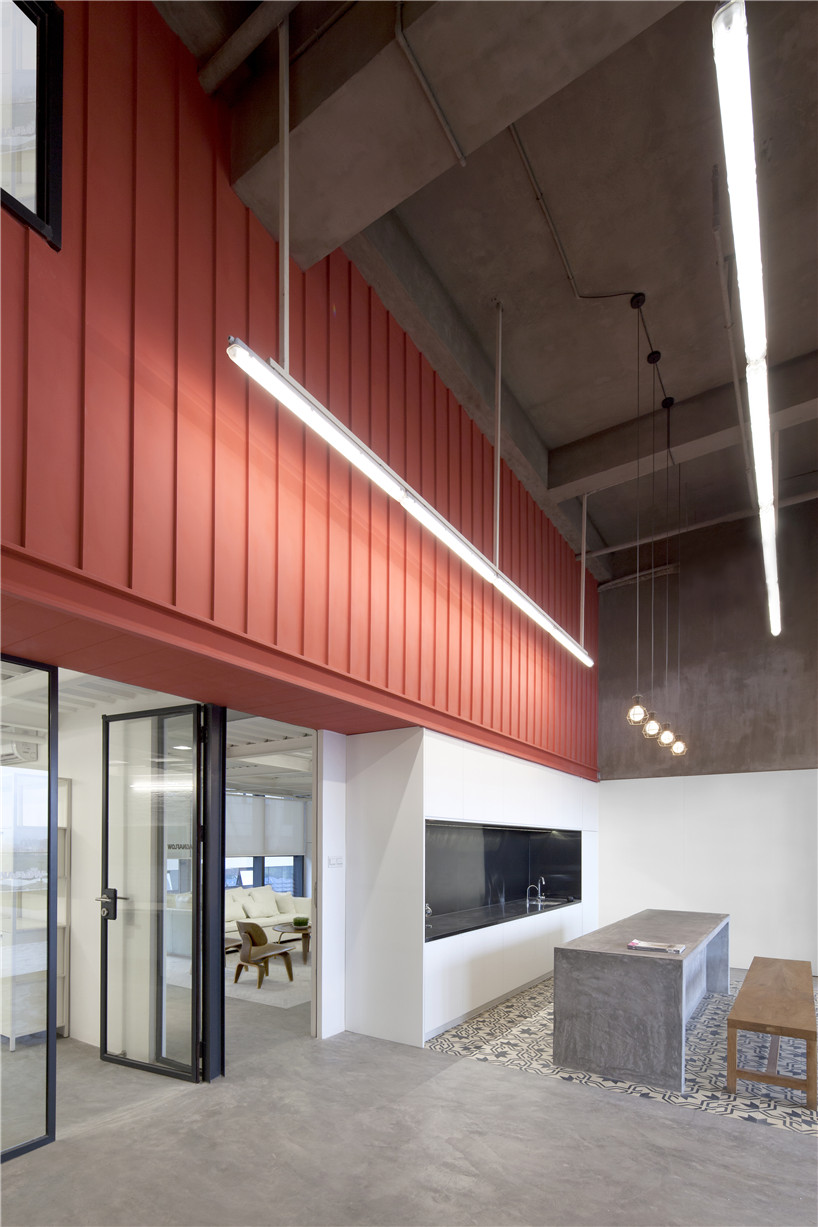 poured cement brings a feeling of stability to the workplace
poured cement brings a feeling of stability to the workplace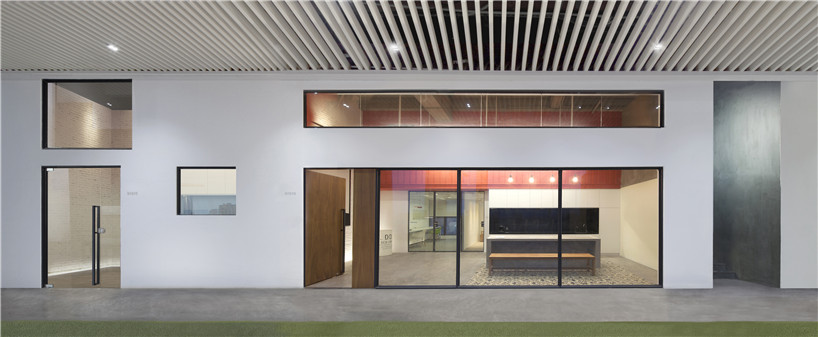 the main materials are teakwood, cement, decorative tile and black iron
the main materials are teakwood, cement, decorative tile and black iron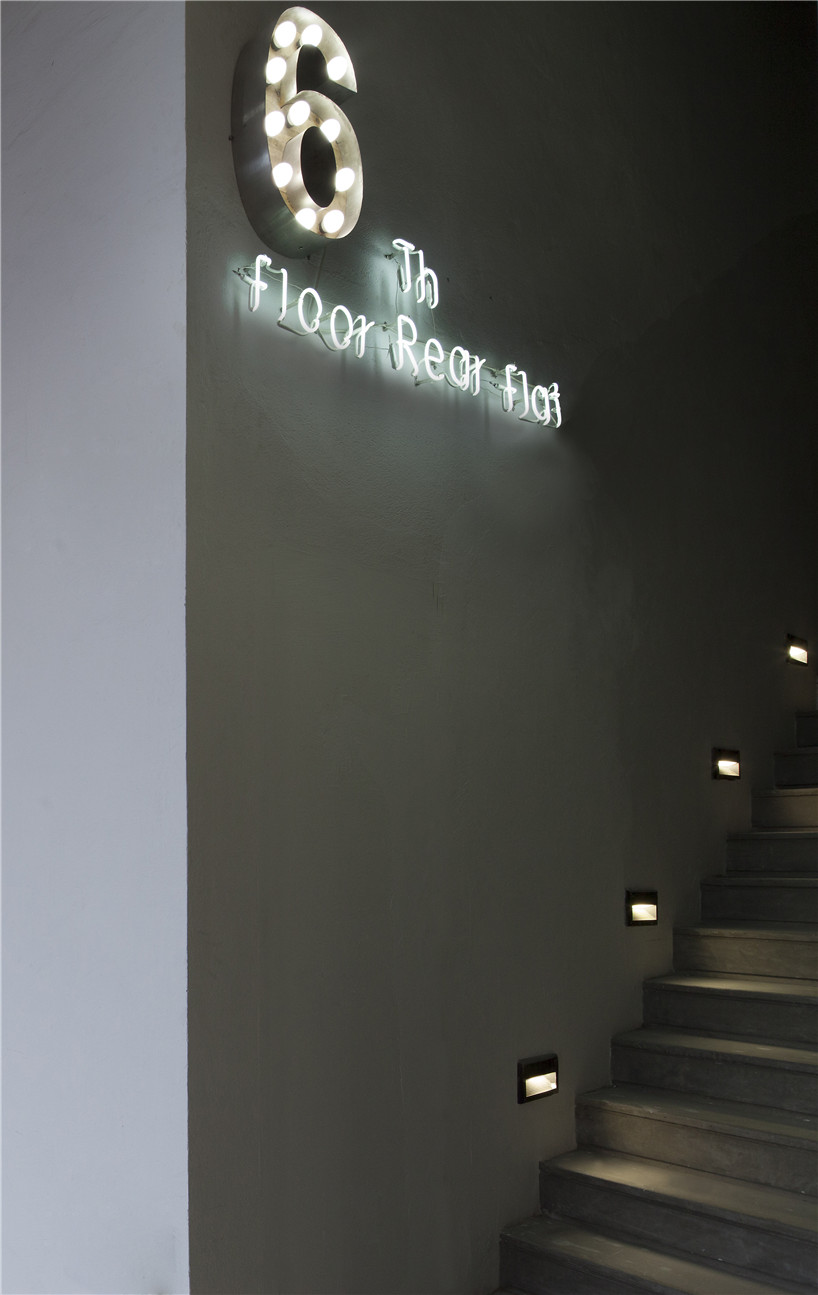
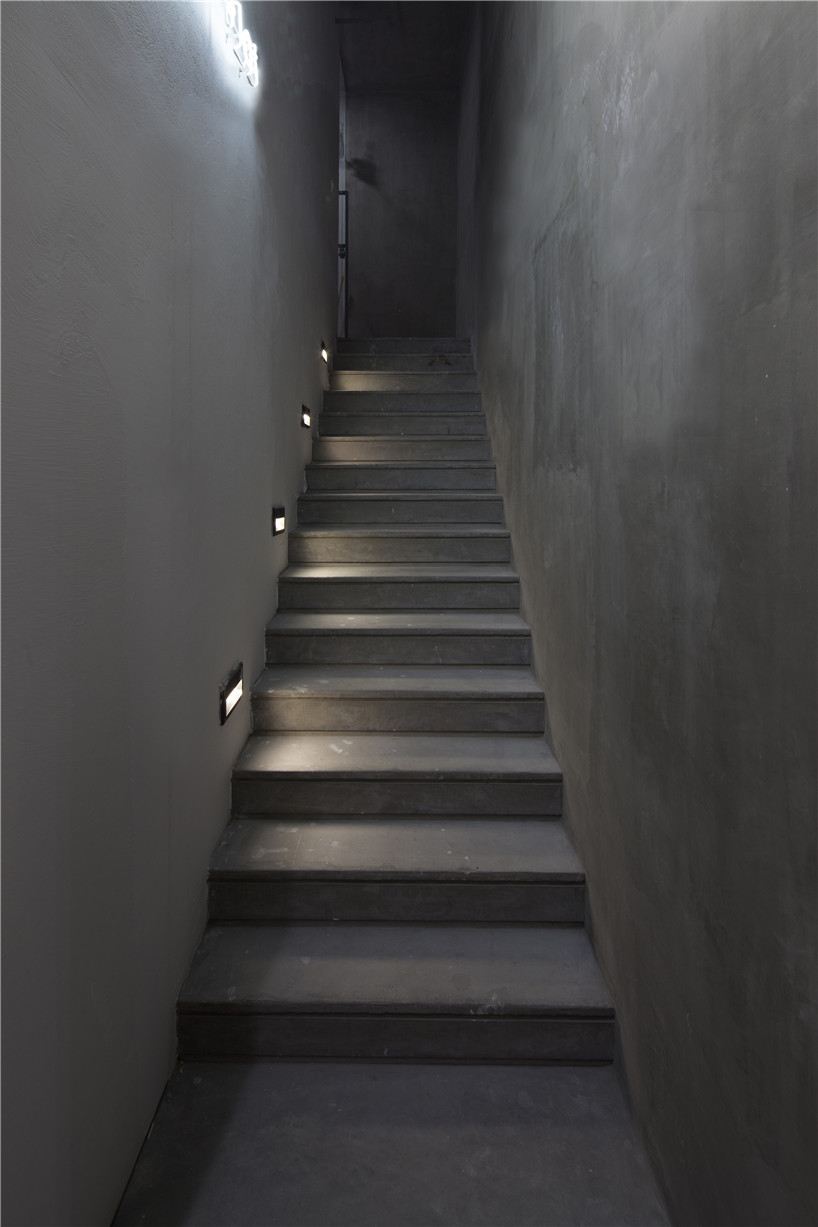
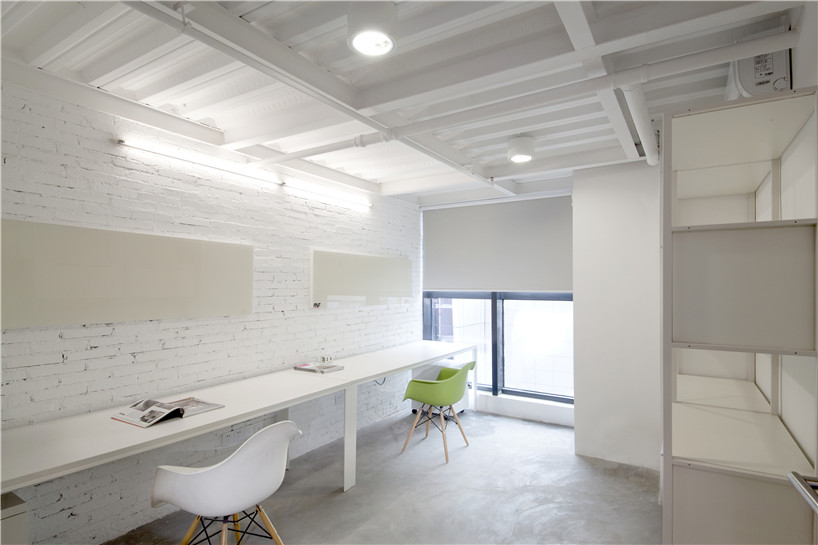 the working spaces are fun, but focus on productive energy
the working spaces are fun, but focus on productive energy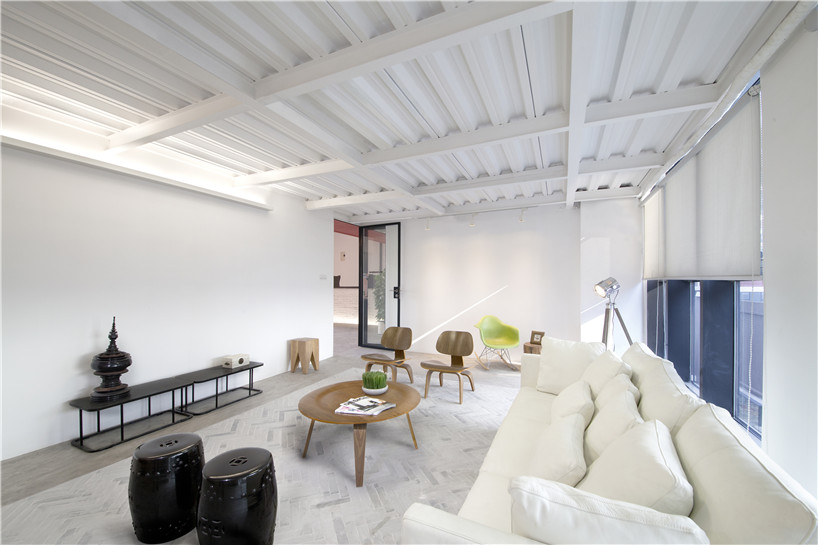 shared communal spaces develop a feeling of community
shared communal spaces develop a feeling of community