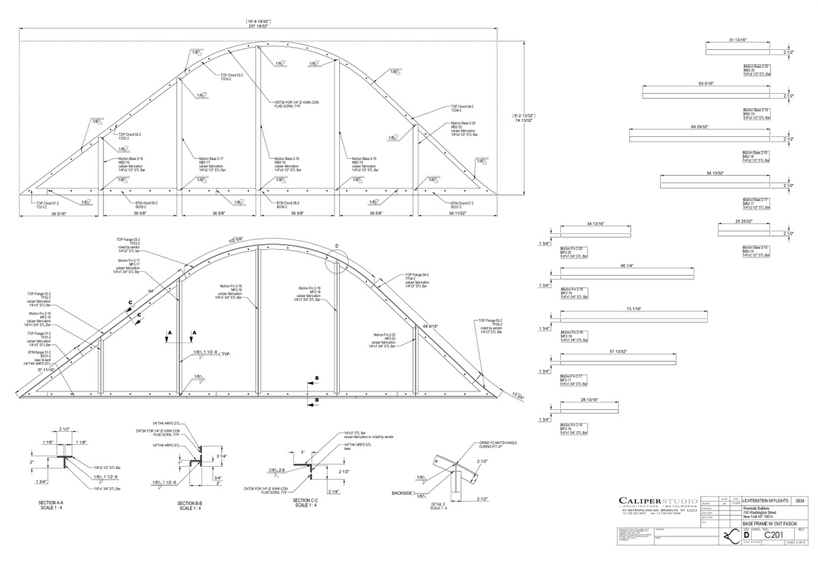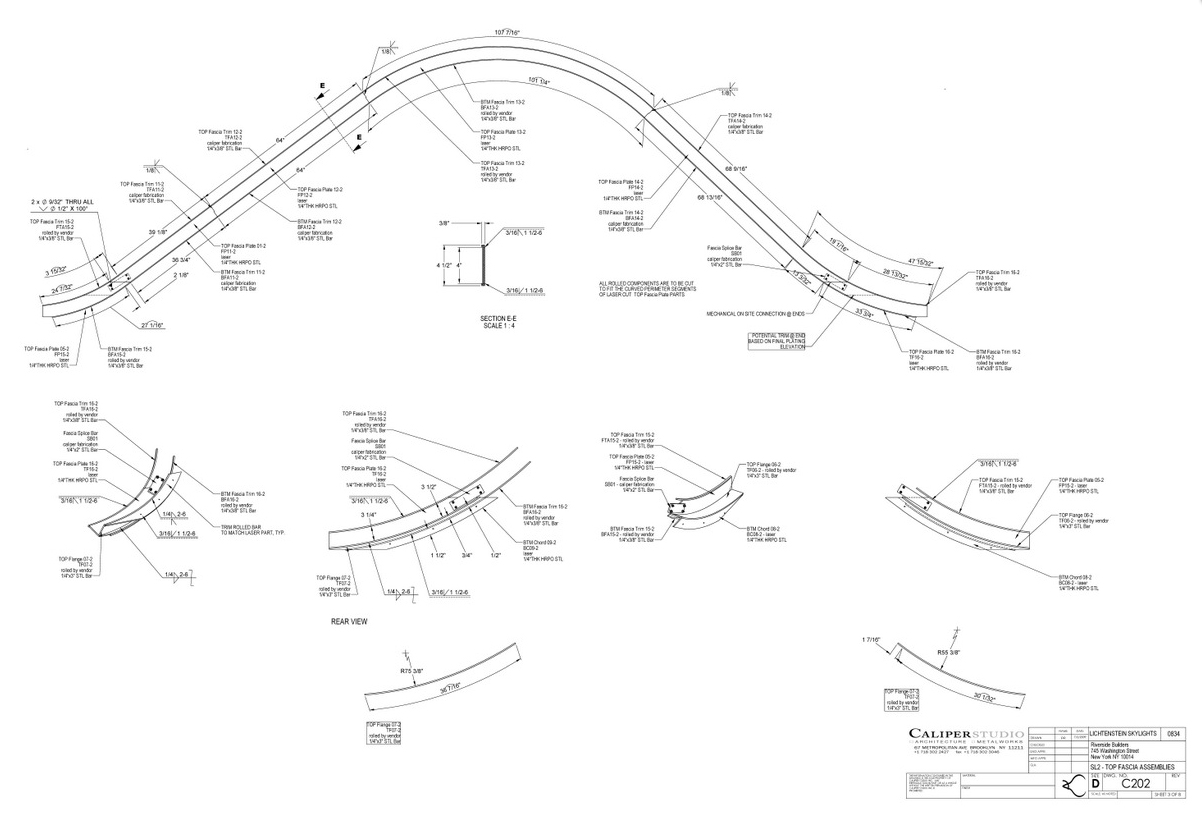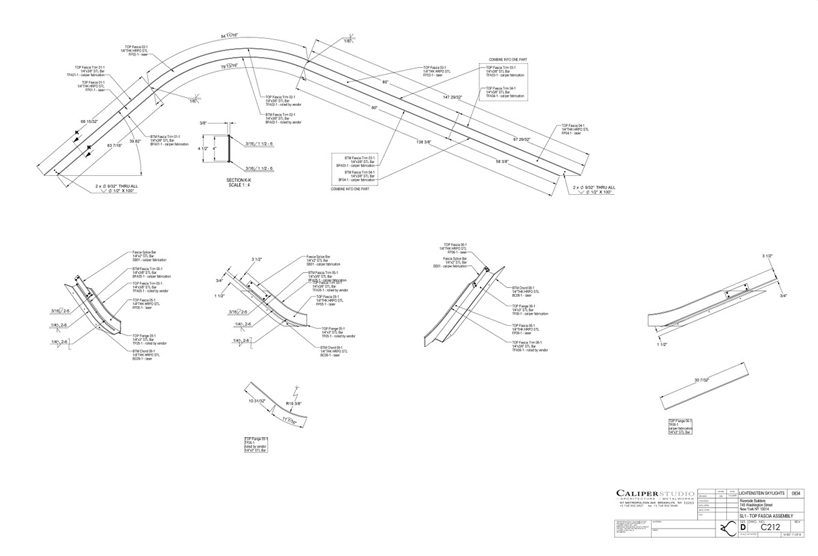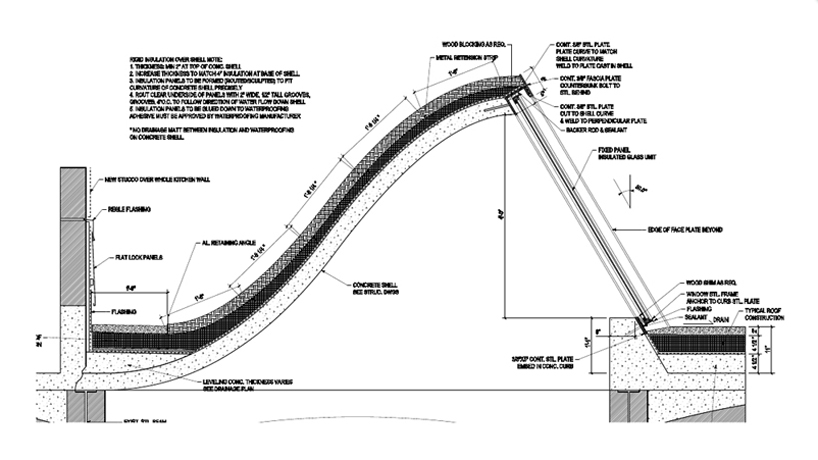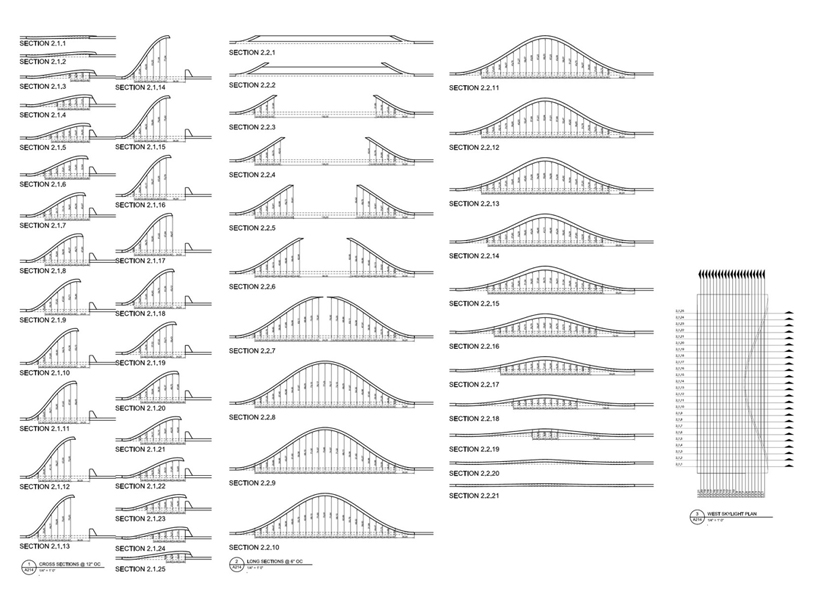KEEP UP WITH OUR DAILY AND WEEKLY NEWSLETTERS
PRODUCT LIBRARY
the apartments shift positions from floor to floor, varying between 90 sqm and 110 sqm.
the house is clad in a rusted metal skin, while the interiors evoke a unified color palette of sand and terracotta.
designing this colorful bogotá school, heatherwick studio takes influence from colombia's indigenous basket weaving.
read our interview with the japanese artist as she takes us on a visual tour of her first architectural endeavor, which she describes as 'a space of contemplation'.
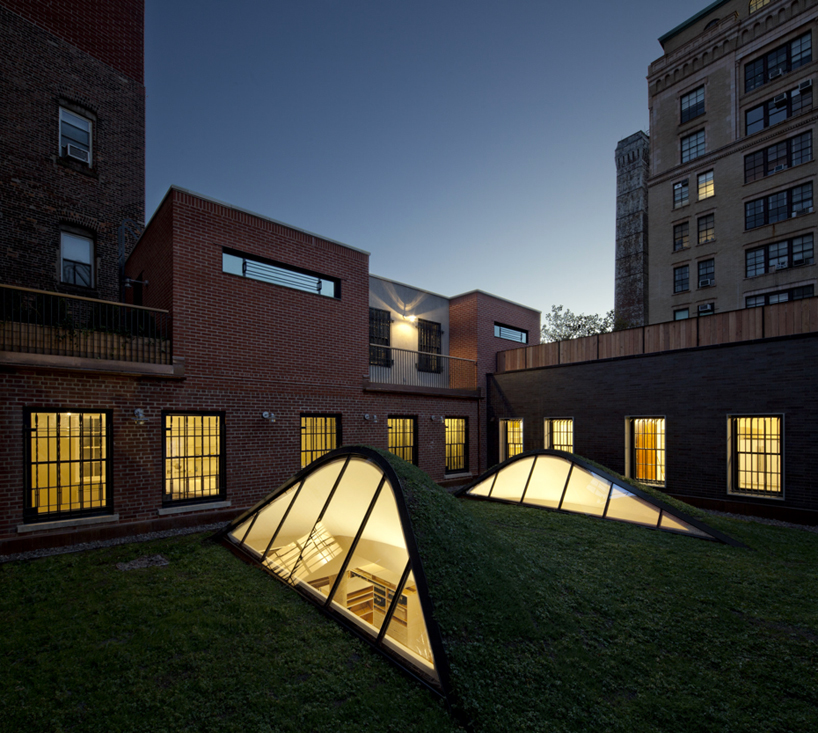
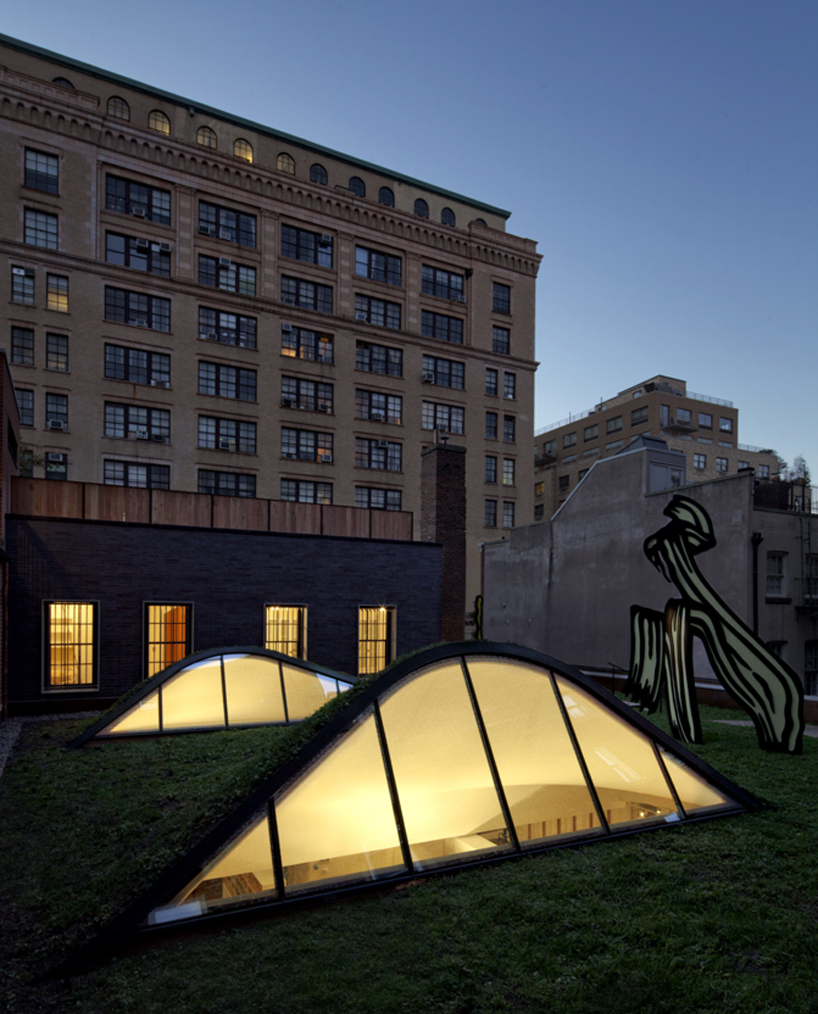 views of the skylightsimage © ty cole artwork © estate of roy lichtenstein
views of the skylightsimage © ty cole artwork © estate of roy lichtenstein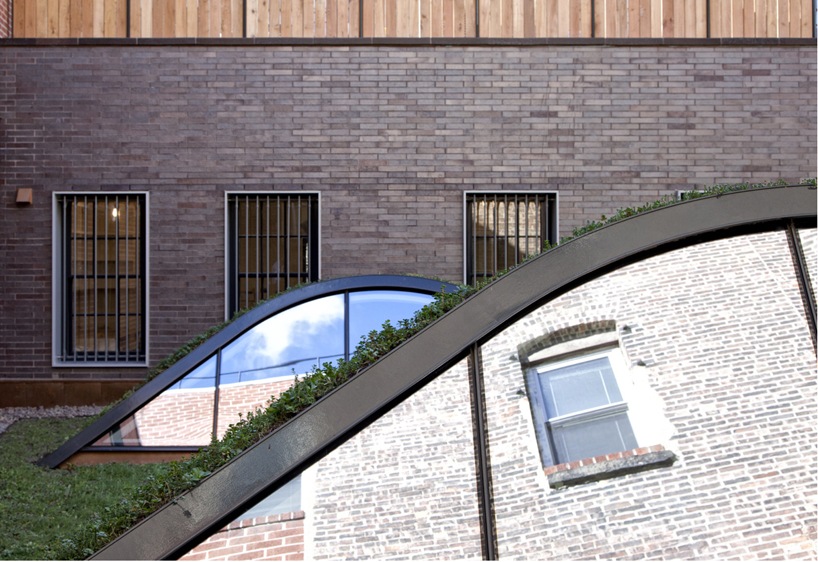 glass steel and grass meet with bold formalismimage © ty cole
glass steel and grass meet with bold formalismimage © ty cole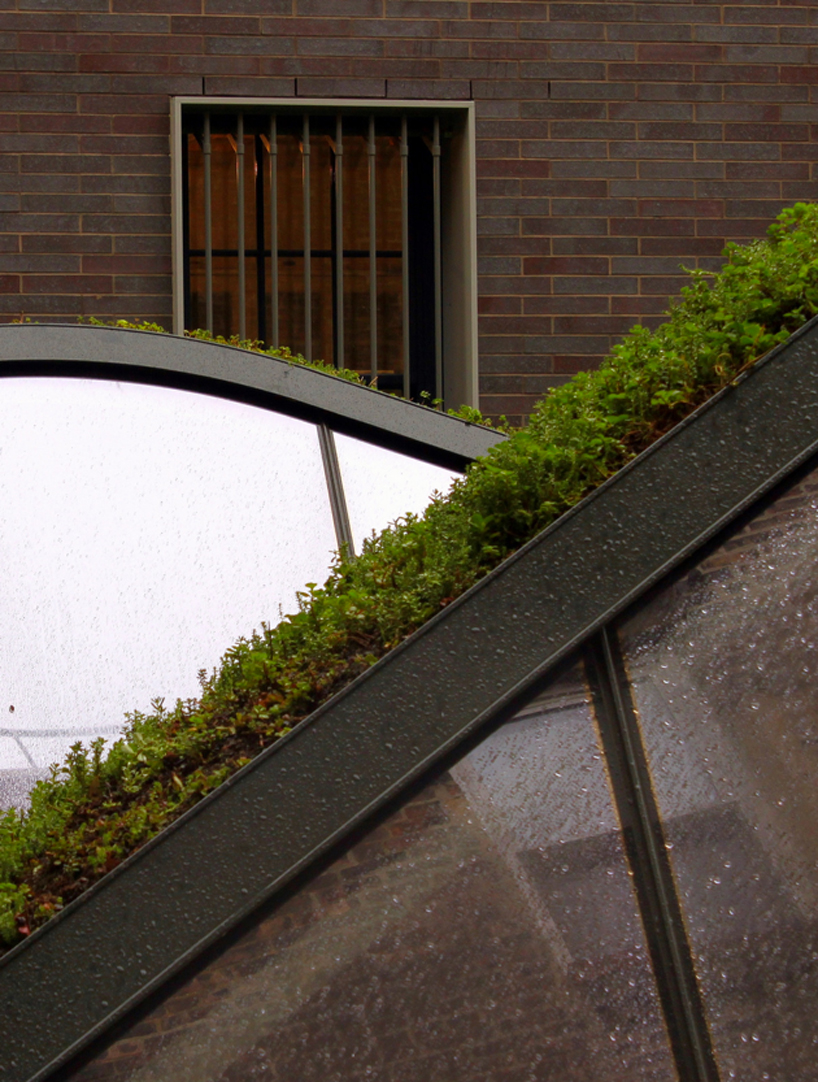 detail of the skylightimage © ty cole
detail of the skylightimage © ty cole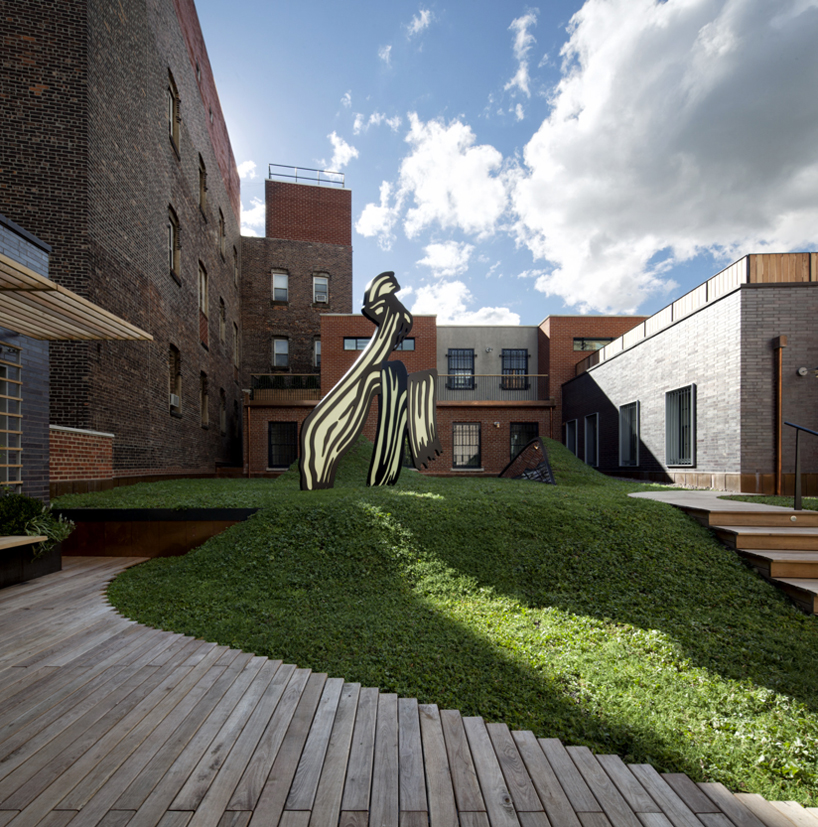 ‘brushstroke’ finds a home in the urban gardenimage © ty cole artwork © estate of roy lichtenstein
‘brushstroke’ finds a home in the urban gardenimage © ty cole artwork © estate of roy lichtenstein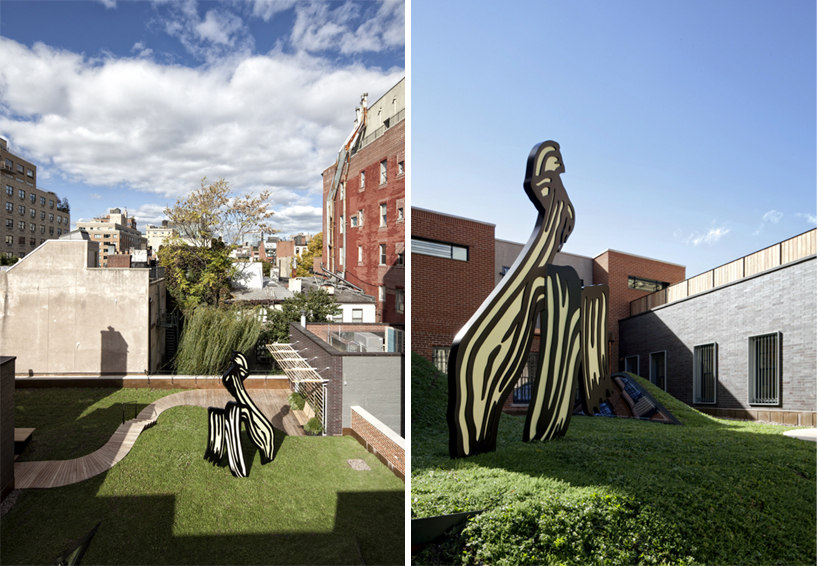 two views of the sculpture in the architectural contextimage © ty cole artwork © estate of roy lichtenstein
two views of the sculpture in the architectural contextimage © ty cole artwork © estate of roy lichtenstein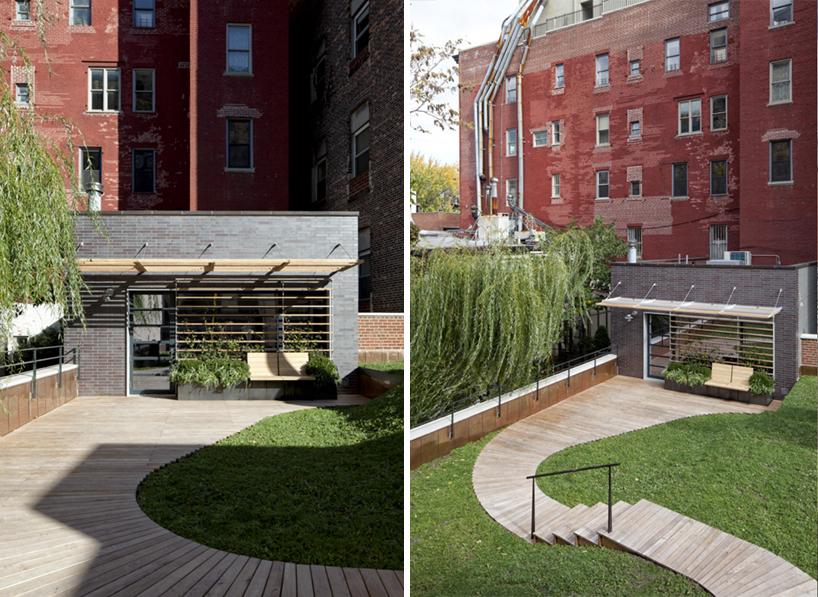 the penthouse meets the winding wooden deckimage © ty cole
the penthouse meets the winding wooden deckimage © ty cole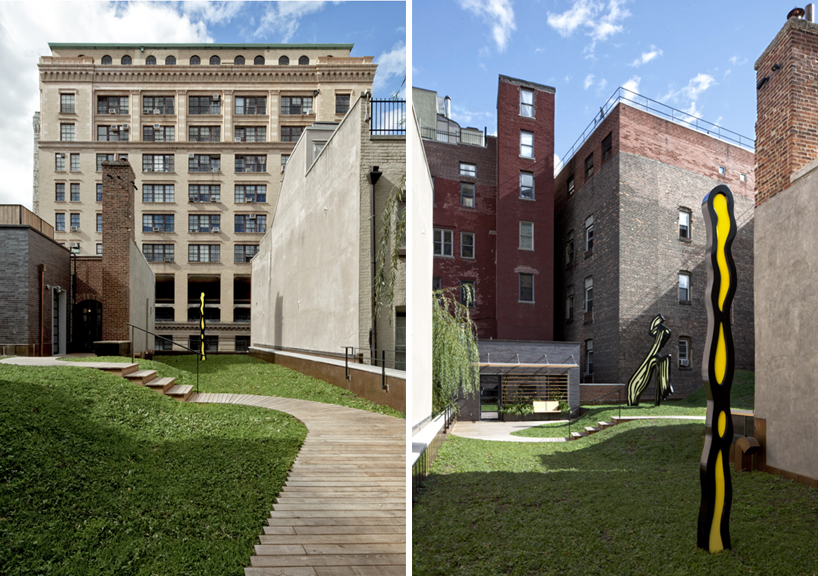 manhattan mid-rises enclose the famous ‘endless drip’image © ty cole artwork © estate of roy lichtenstein
manhattan mid-rises enclose the famous ‘endless drip’image © ty cole artwork © estate of roy lichtenstein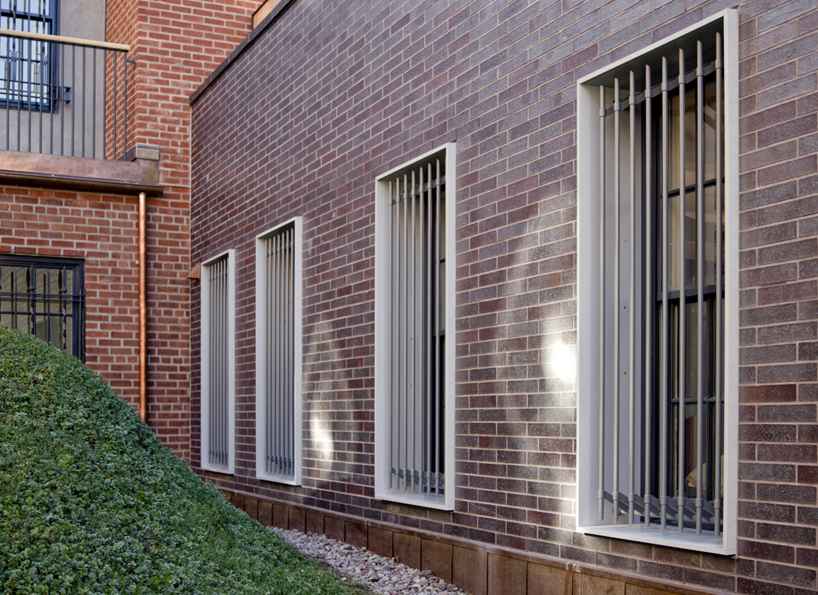 the architecture uses the existing west side masonry and renews in the buildingimage © ty cole
the architecture uses the existing west side masonry and renews in the buildingimage © ty cole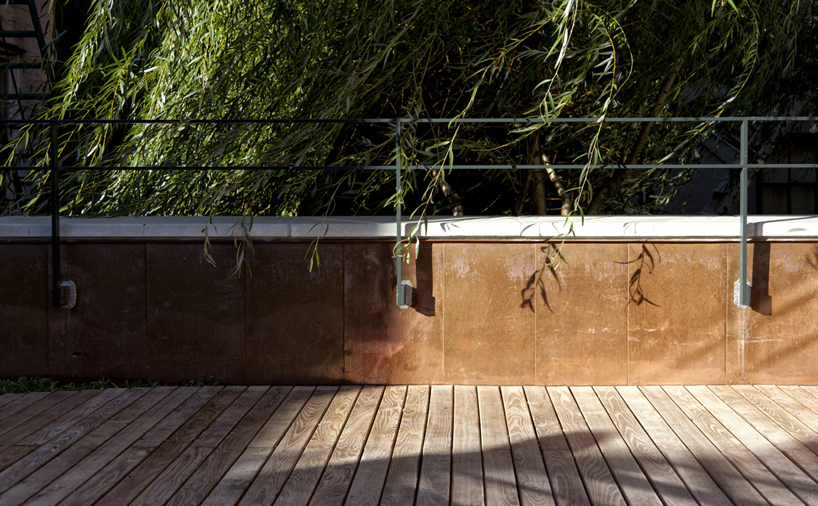 the deck is elevated from the landscape and can be a resting or viewing areaimage © ty cole
the deck is elevated from the landscape and can be a resting or viewing areaimage © ty cole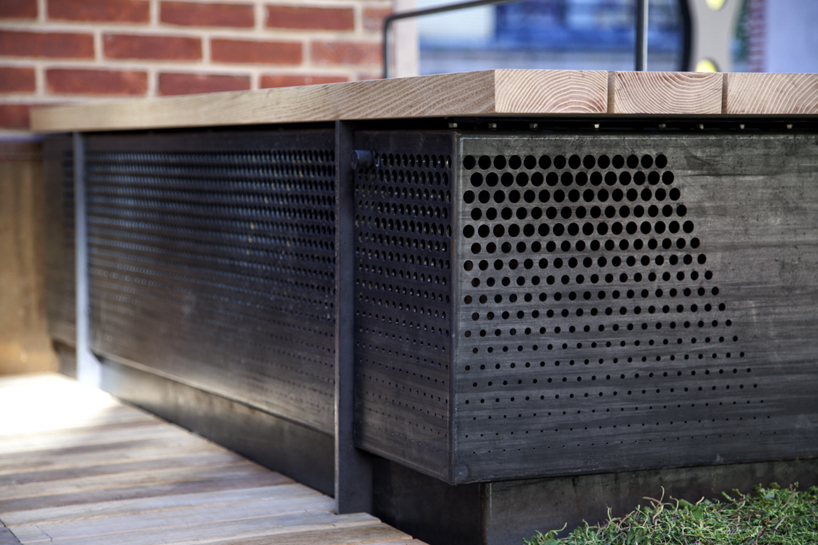 fabrication detail on a stepimage © ty cole
fabrication detail on a stepimage © ty cole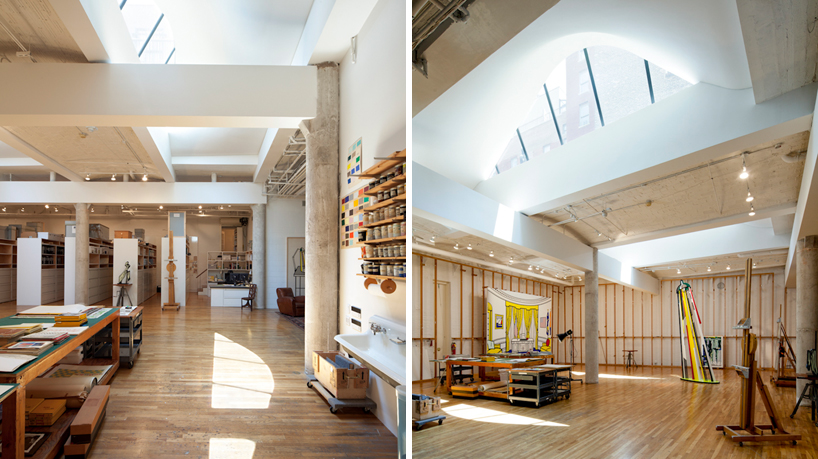 the preservation of the artist’s studio was the heart of the projectimage © ty cole artwork © estate of roy lichtenstein
the preservation of the artist’s studio was the heart of the projectimage © ty cole artwork © estate of roy lichtenstein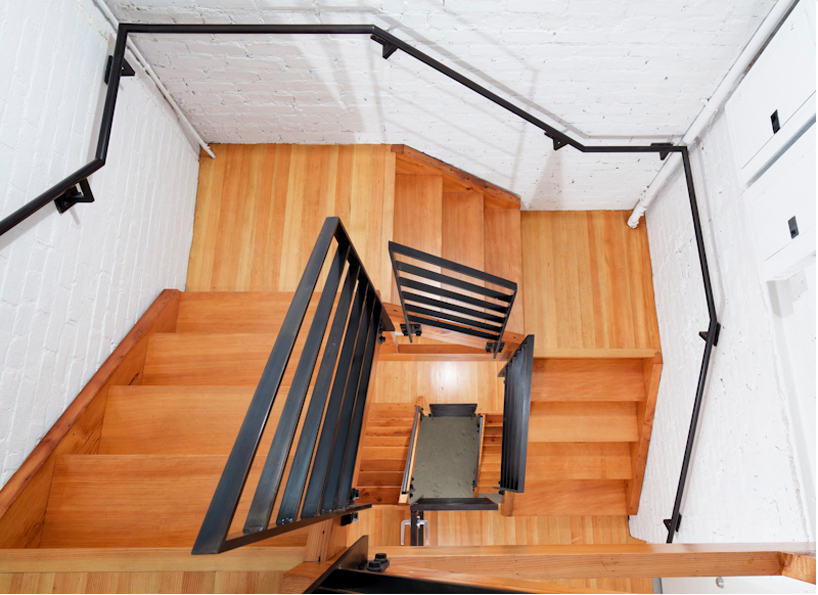 robust materials changed the quality of the interiorsimage © ty cole
robust materials changed the quality of the interiorsimage © ty cole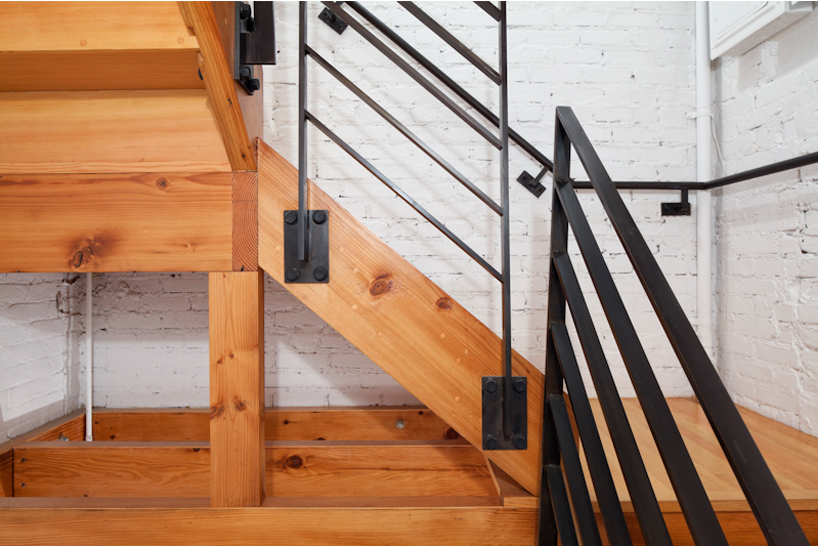 image © ty cole
image © ty cole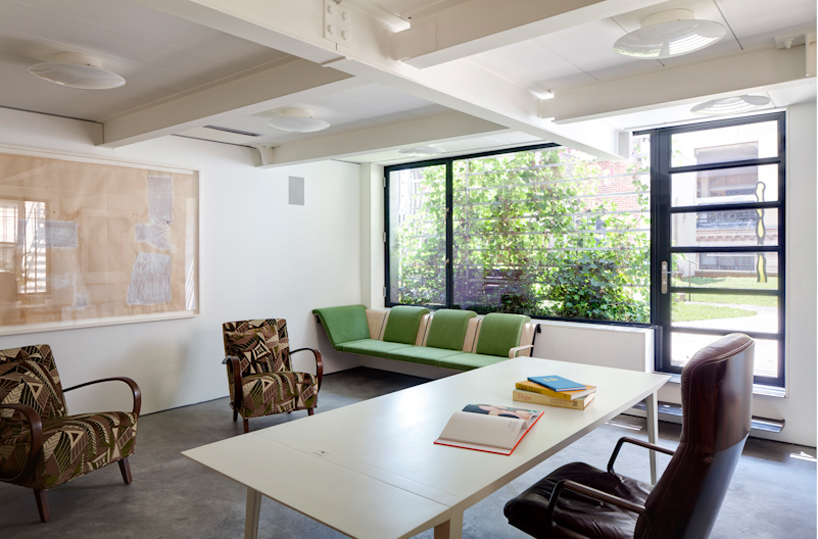 penthouse viewimage © ty cole
penthouse viewimage © ty cole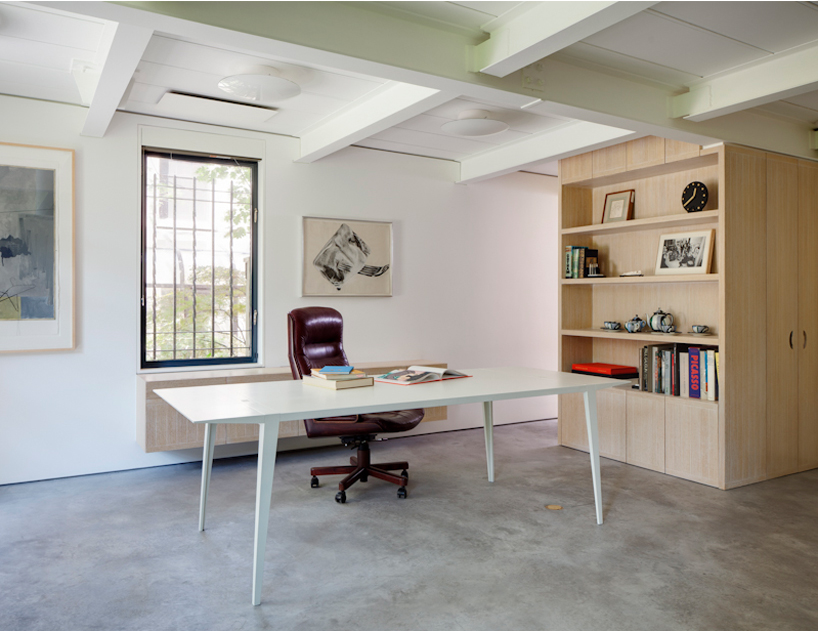 office viewimage © ty cole
office viewimage © ty cole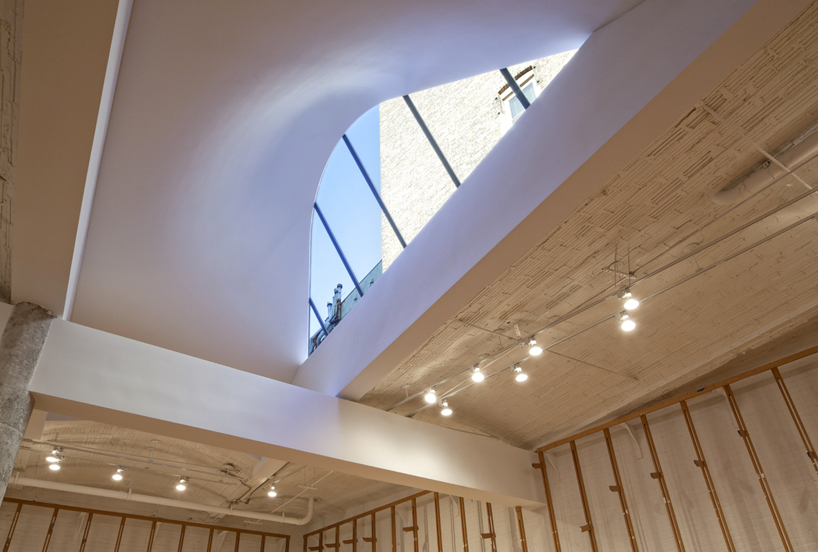 the skylights welcome diffused light into the spaceimage © ty cole
the skylights welcome diffused light into the spaceimage © ty cole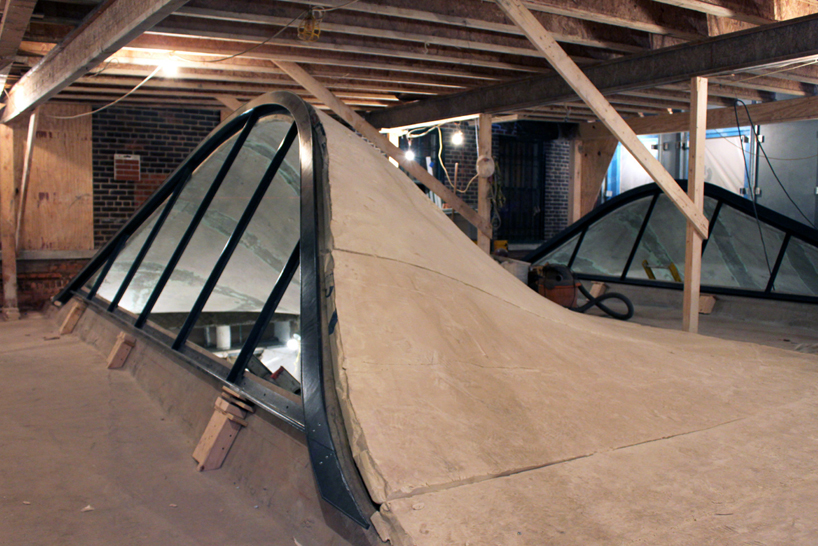 concrete shell viewimage © ty cole
concrete shell viewimage © ty cole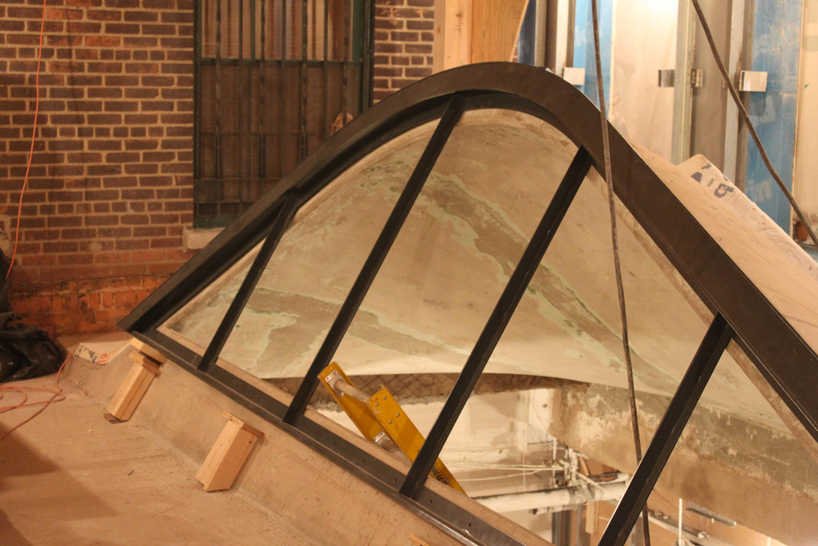 installation viewimage © ty cole
installation viewimage © ty cole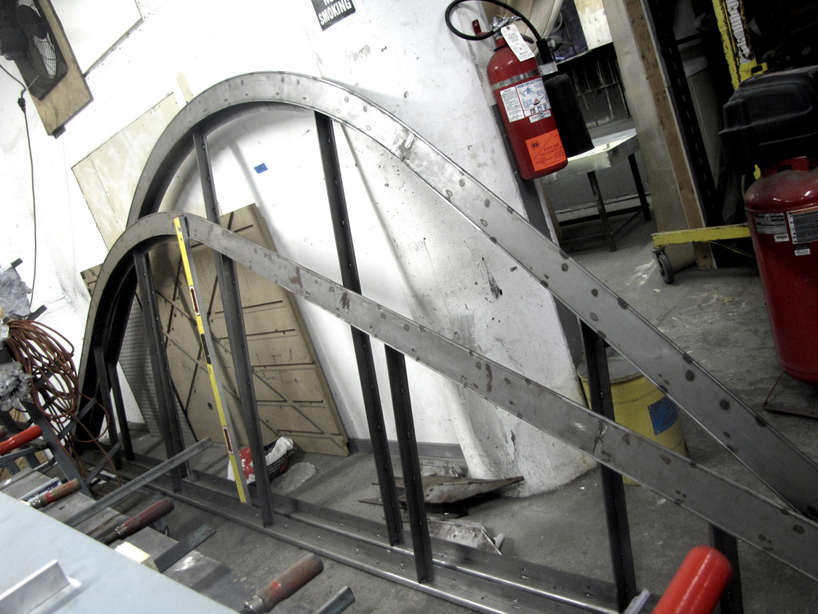 metal ribimage © ty cole
metal ribimage © ty cole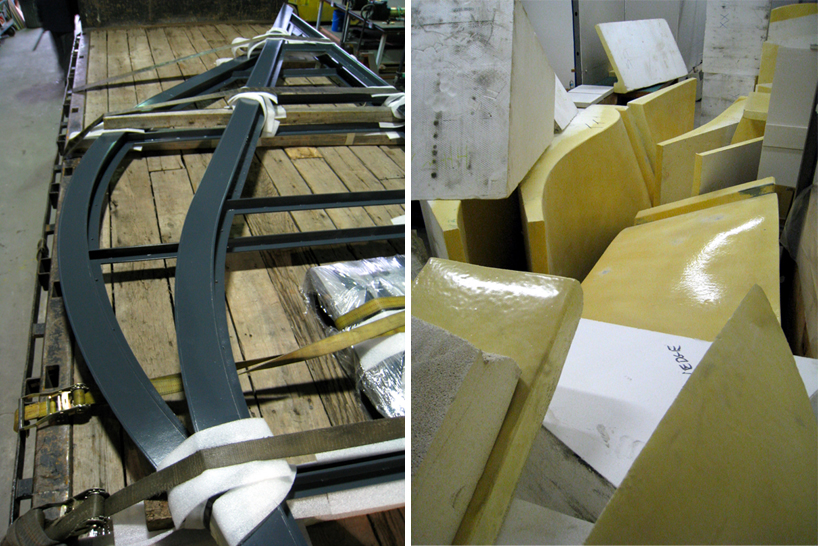 (left) transportation of metal rib(right) mother molds of the concrete shellimage © ty cole
(left) transportation of metal rib(right) mother molds of the concrete shellimage © ty cole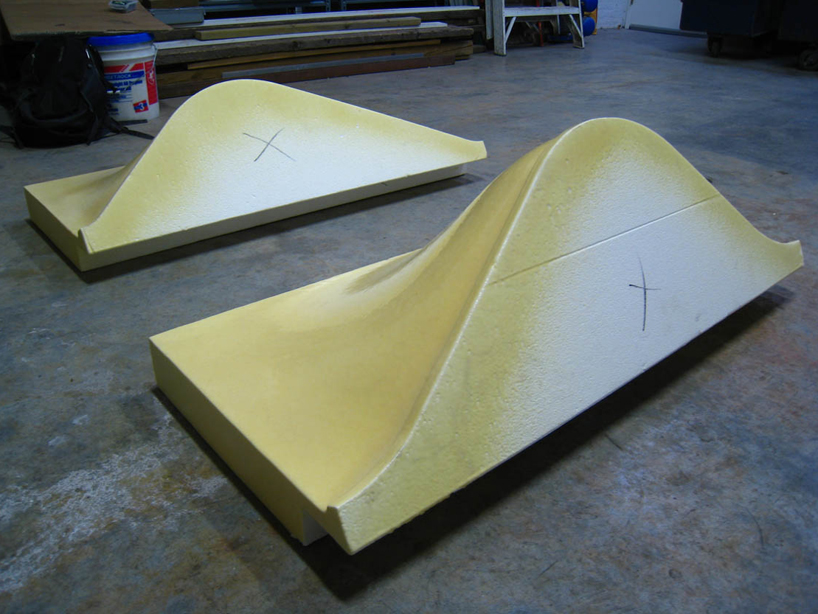 moldsimage © ty cole
moldsimage © ty cole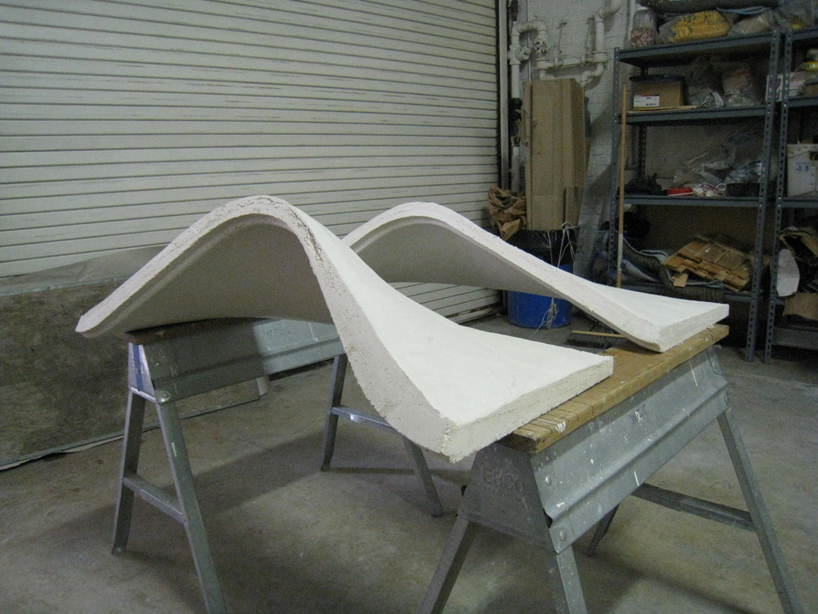 image © ty cole
image © ty cole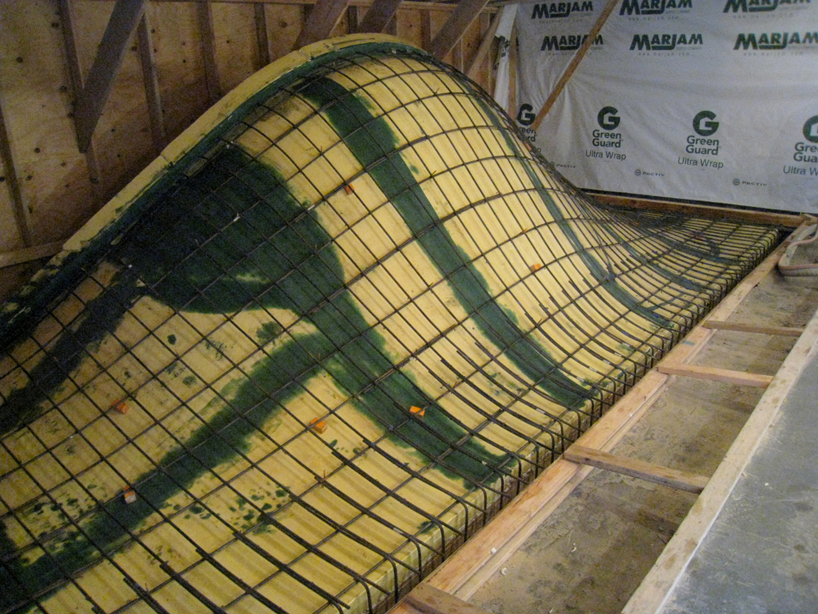 steel net for the reinforced concrete formimage © ty cole
steel net for the reinforced concrete formimage © ty cole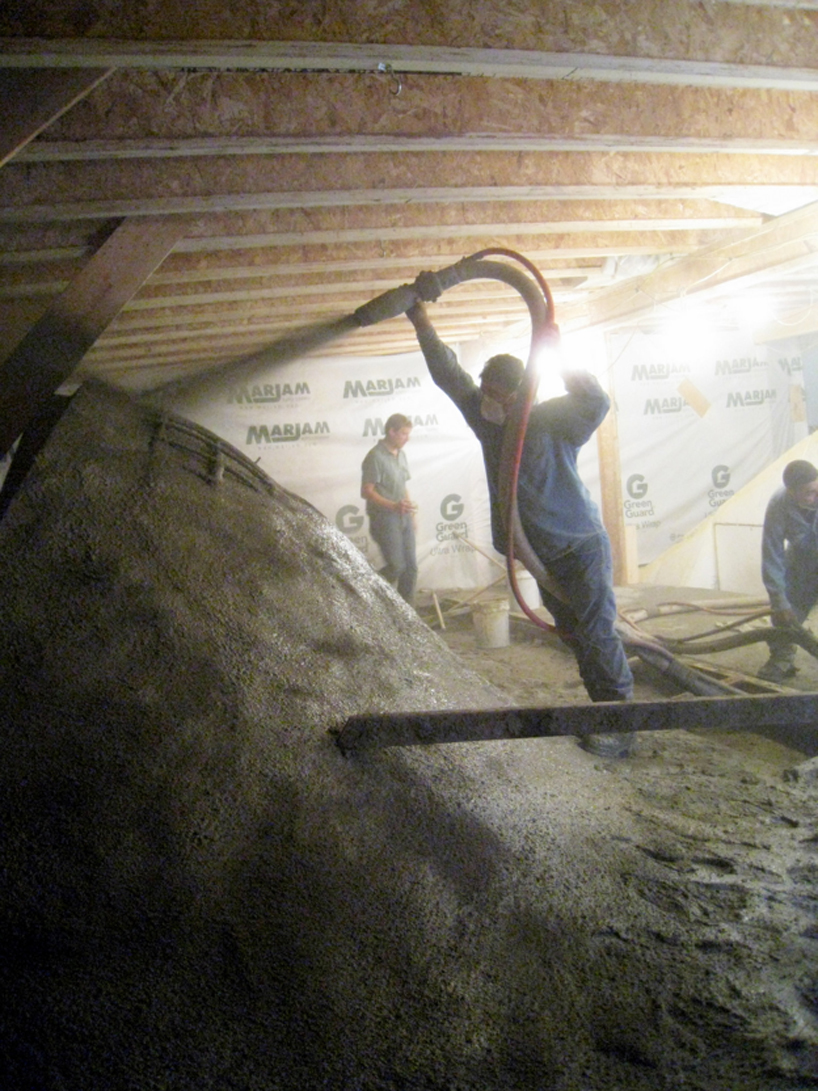 sprayed on concrete shellimage © ty cole
sprayed on concrete shellimage © ty cole