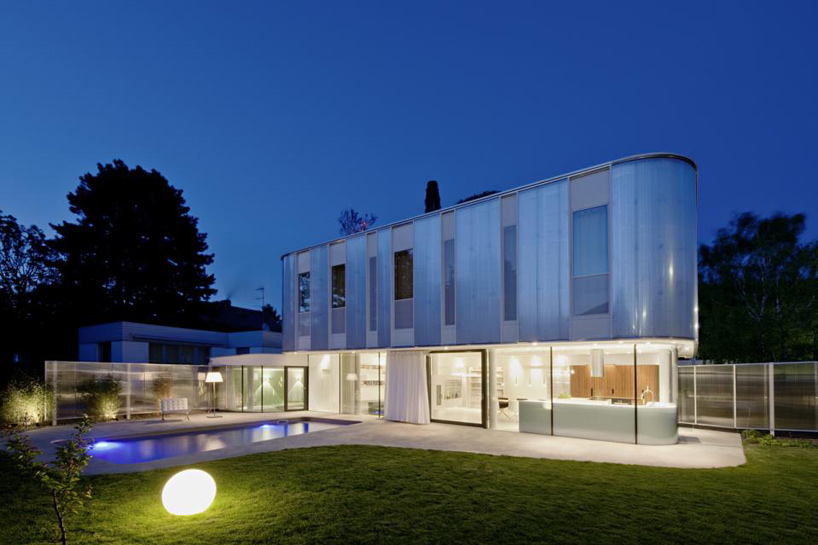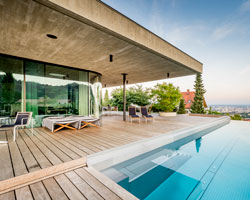KEEP UP WITH OUR DAILY AND WEEKLY NEWSLETTERS
PRODUCT LIBRARY
the minimalist gallery space gently curves at all corners and expands over three floors.
kengo kuma's qatar pavilion draws inspiration from qatari dhow boat construction and japan's heritage of wood joinery.
connections: +730
the home is designed as a single, monolithic volume folded into two halves, its distinct facades framing scenic lake views.
the winning proposal, revitalizing the structure in line with its founding principles, was unveiled during a press conference today, june 20th.
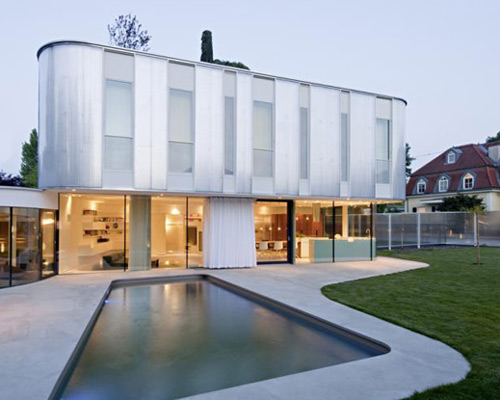
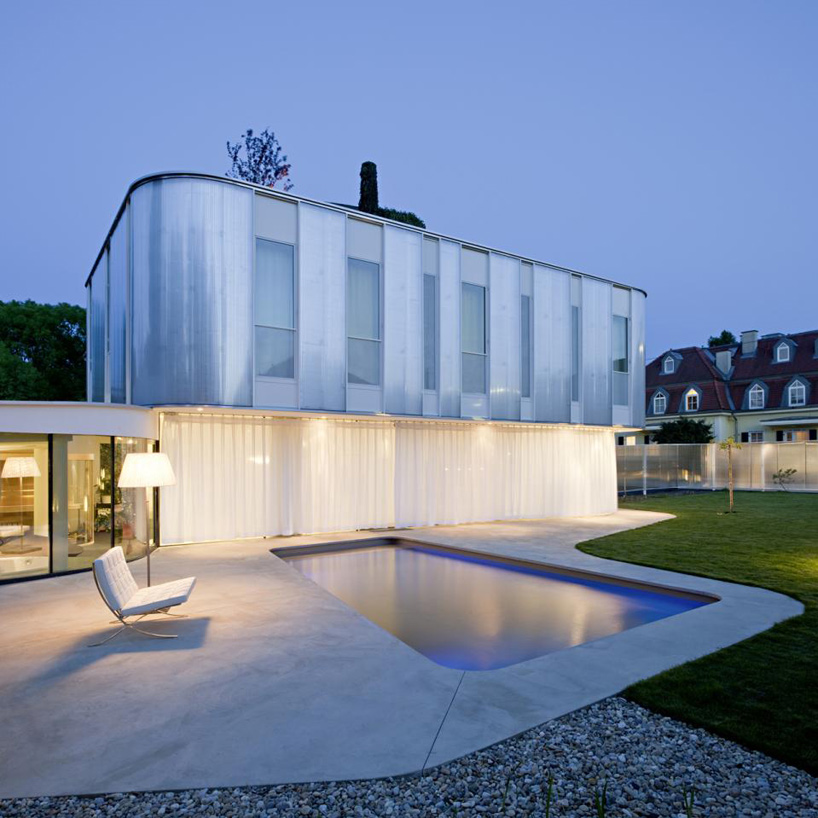 exterior viewphoto by hertha humaus
exterior viewphoto by hertha humaus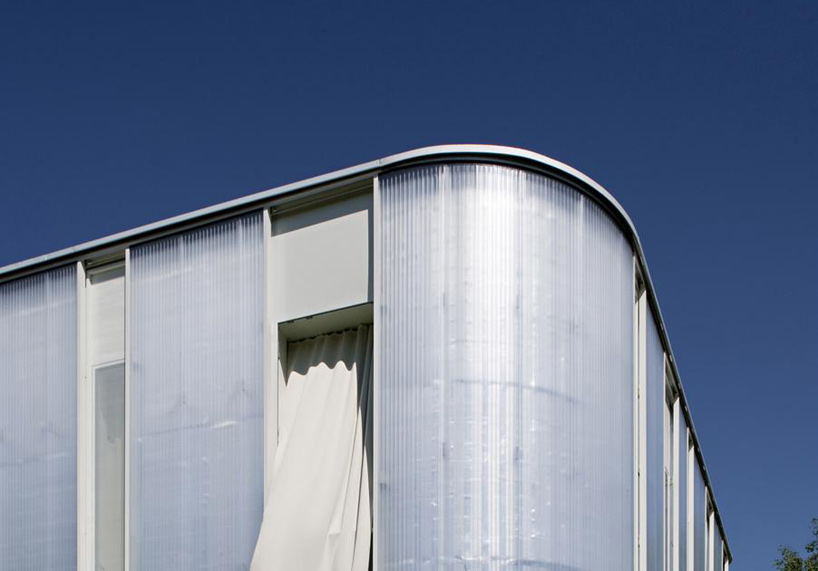 upper volumephoto by hertha humaus
upper volumephoto by hertha humaus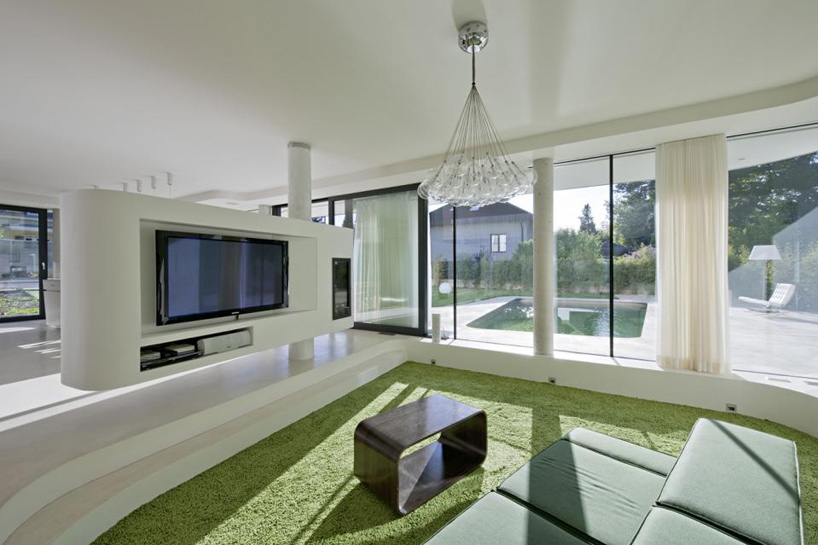 living spacephoto by hertha humaus
living spacephoto by hertha humaus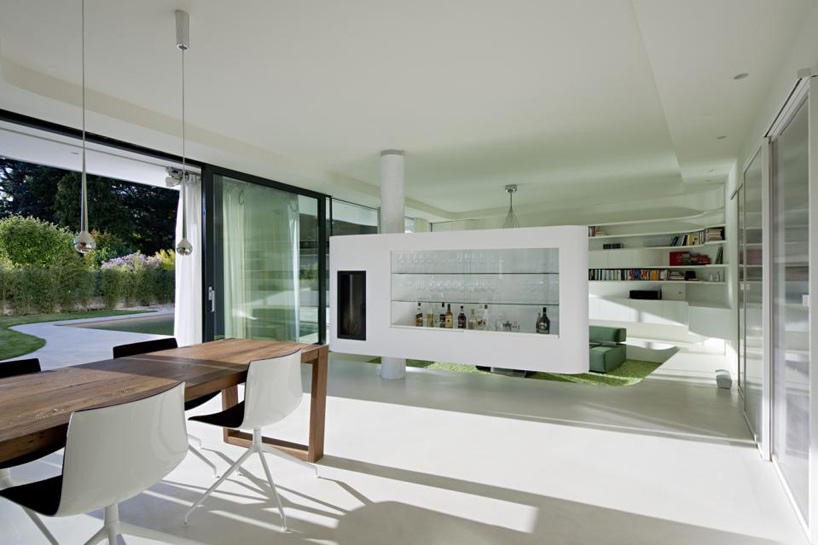 dining spacephoto by hertha humaus
dining spacephoto by hertha humaus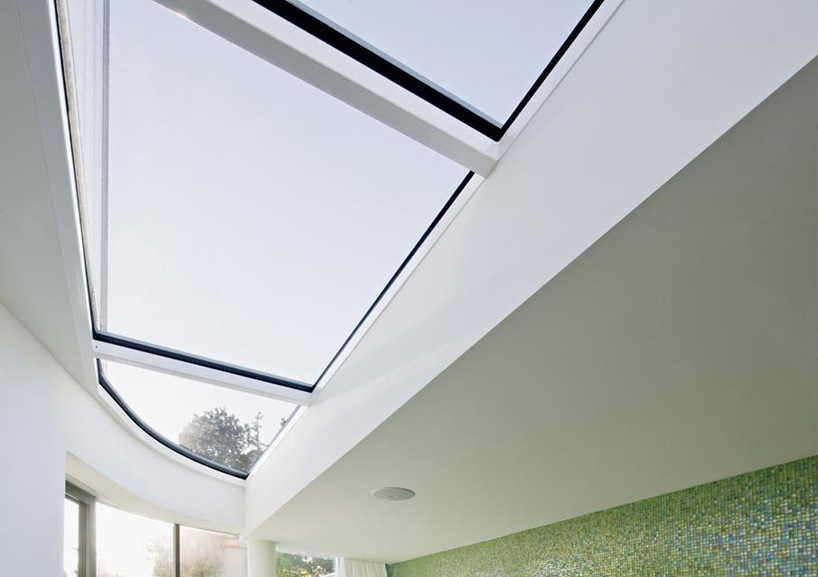 roof lightsphoto by hertha humaus
roof lightsphoto by hertha humaus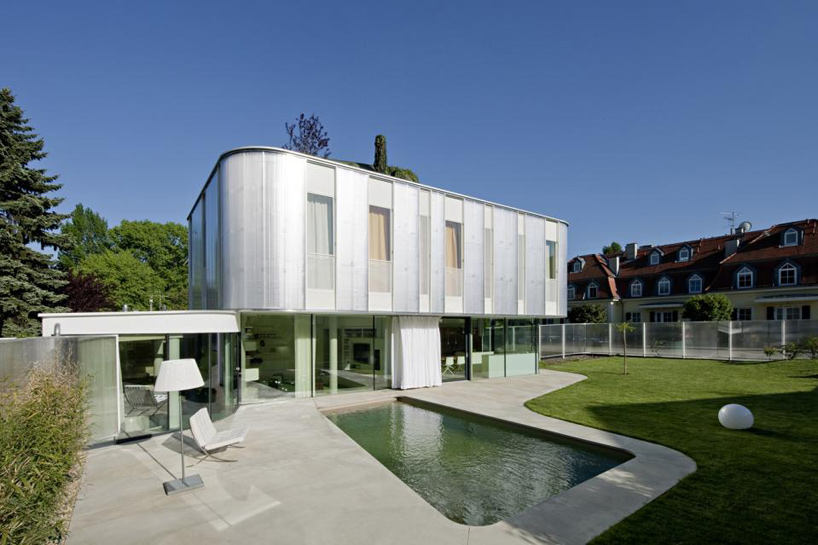 view from gardenphoto by hertha humaus
view from gardenphoto by hertha humaus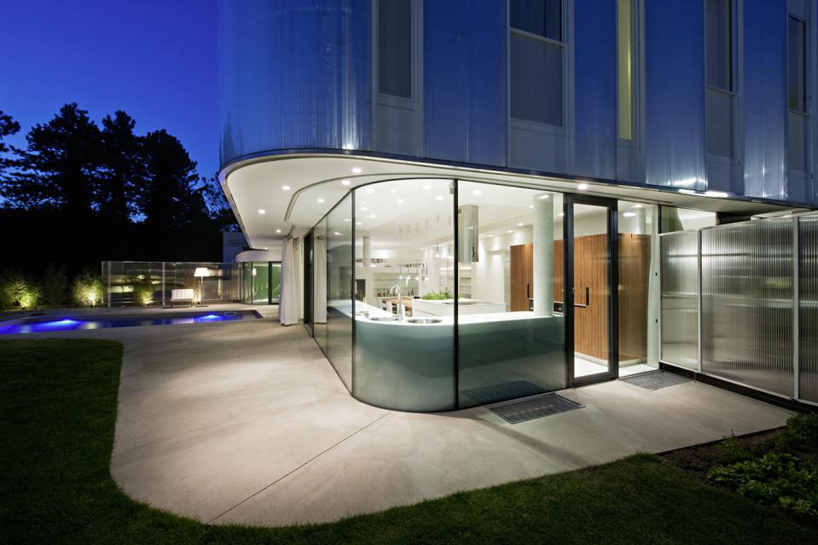 night viewphoto by hertha humaus
night viewphoto by hertha humaus