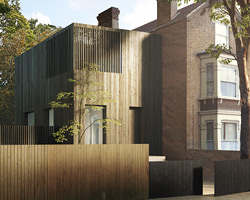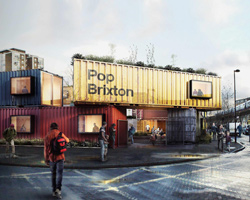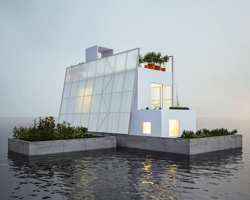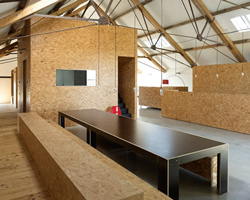KEEP UP WITH OUR DAILY AND WEEKLY NEWSLETTERS
PRODUCT LIBRARY
with its mountain-like rooftop clad in a ceramic skin, UCCA Clay is a sculptural landmark for the city.
charlotte skene catling tells designboom about her visions for reinventing the aaltos' first industrial structure into a building designed for people.
'refuge de barroude' will rise organically with its sweeping green roof and will bring modern amenities for pyrenees hikers.
spanning two floors and a loft, the stitled design gave room for a horizontal expanse at ground level, incorporating a green area while preserving the natural slope.
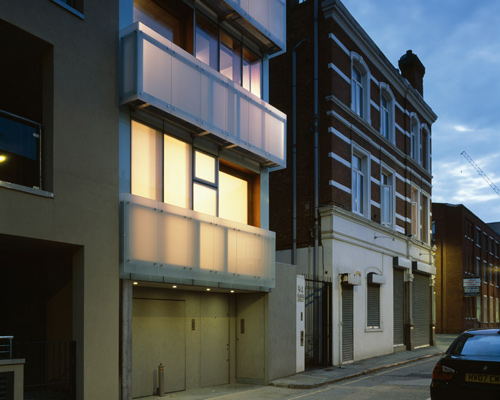
 street elevation image © ioana marinescu
street elevation image © ioana marinescu (left) stairway illuminated from above (right) concrete corrirdor
(left) stairway illuminated from above (right) concrete corrirdor kitchen accessed from central stairway
kitchen accessed from central stairway kitchen + dining area
kitchen + dining area view from upper level
view from upper level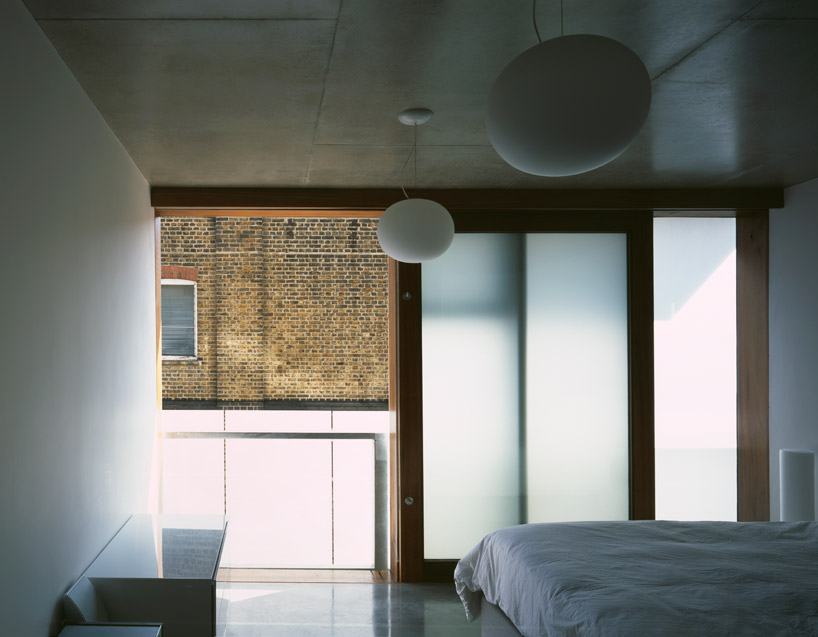 screening the bedroom for privacy, the main facade’s sliding translucent partition in the open position
screening the bedroom for privacy, the main facade’s sliding translucent partition in the open position partition in the partially open position
partition in the partially open position illuminated from the interior at dusk image © ioana marinescu
illuminated from the interior at dusk image © ioana marinescu at night
at night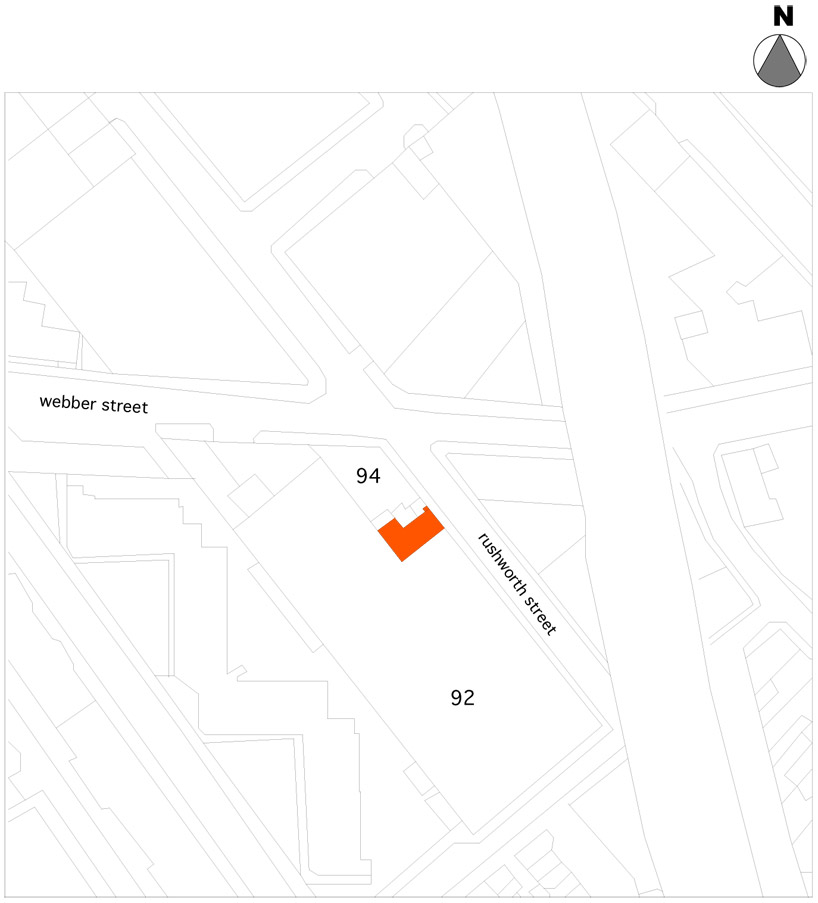 site plan
site plan floor plan / level 0
floor plan / level 0 floor plan / level 1
floor plan / level 1 floor plan / level 2
floor plan / level 2 floor plan / level 3
floor plan / level 3 roof plan
roof plan section
section elevation
elevation construction elevation / section
construction elevation / section exploded axonometric
exploded axonometric