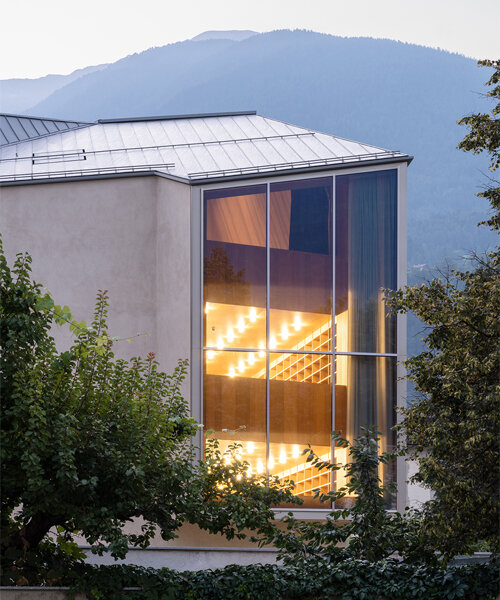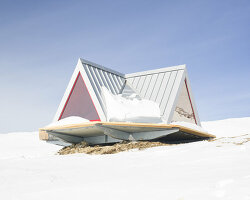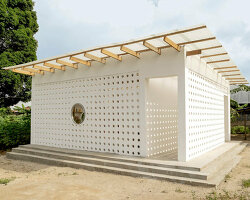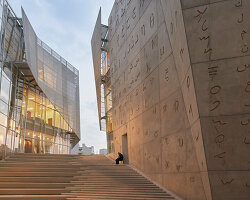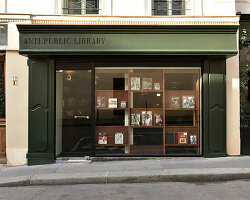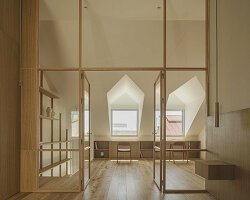the new Brixen Public Library opens in Bolzano, Italy
Architectural firm Carlana Mezzalira Pentimalli completed the new Brixen Public Library in Bolzano, Italy, a stone’s throw from the Duomo. Founded in 1984, the public institution represents a landmark for the entire Isarco Valley with its legacy of over 36,000 books. Today, the studio has transformed the complex into a modern hub for learning and sharing, a welcoming ‘urban living room’ that reinforces local cultural identity and instills a strong sense of social cohesion. Its formal outcome is a public venue inspired by the architectural characteristics of Brixen, where the new feeds the old and vice versa, restoring exceptional architecture capable of interweaving historical and contemporary fabric.
‘This is not a library intended as a large container of books – quite the opposite. Instead, it is a project deeply rooted in its context, designed to welcome and generate human relationships and exchanges, intertwining cultures, practices, and people of different ages,’ share architects Michel Carlana, Luca Mezzalira, and Curzio Pentimalli.
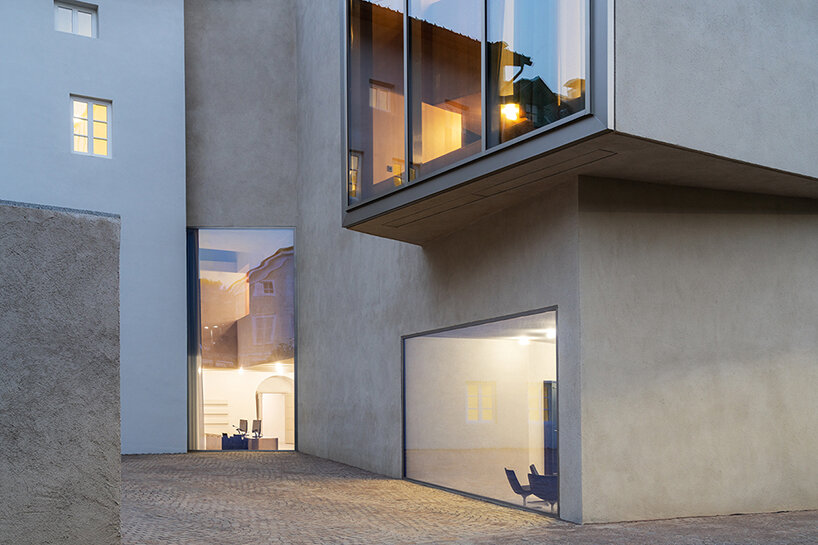
close-up view of the secondary access from Via Bruno | all images © Marco Cappelletti
The project combines the construction of a new unitary complex and the restoration and annexation of existing structures: the Ex Finance and a portion of Ex Court (first two levels) and Ex Prison (part of the ground floor and first floor). Redefined existing outdoor spaces complete the intervention, alongside two pedestrian access areas north and south of the Ex Finance building and a garden adjacent to Via Bruno, once private and owned by the Bishop.
Planting itself silently and respectfully into its surroundings, the newly completed design by Carlana Mezzalira Pentimalli (see more here) is located south of the Ex Court, in the void generated between two existing building, where, prior to demolition, belongings of the Diocese abounded. A real connecting infrastructure, the new building behaves structurally like a ‘tree’ that leans its cement ‘branches’ towards the Ex Finance and Ex Court, establishing a perpetual relationship between new and old and inspiring the architects to rename the project, ‘Kulturbaum, tree of culture.’
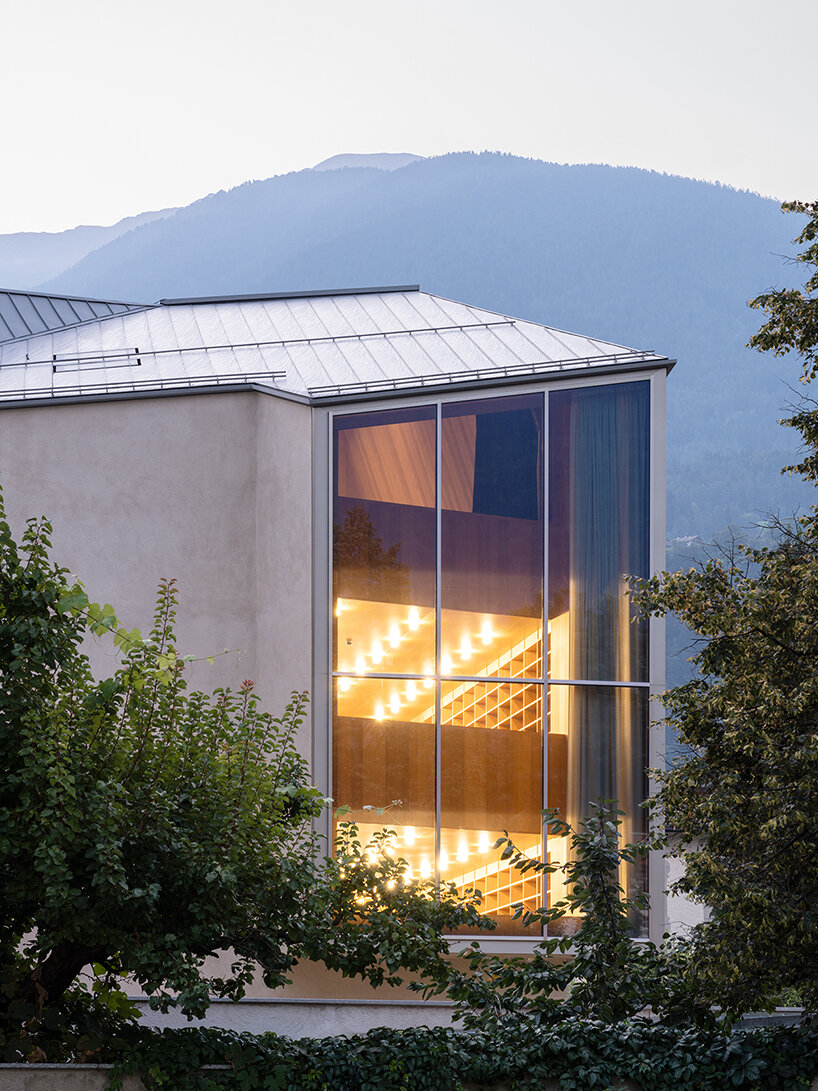
detail of the west erker of the library
deforming and recomposing like a living organism
The analogy continues on a planimetric level, dictated by the need for great flexibility and adaptability of the spaces of a contemporary public library. Far from adopting the classic shelving system, the building holds a double perimeter shell between the external concrete walls and wooden paneling that covers the interiors and houses the serving spaces: from the vertical distribution to the toilets, furniture with bookcases, fixed benches, tables, and more. ‘This ‘cortex’ envelops the space, completely freeing it from any functional obligation,’ add the architects.
The versatility of the internal program has also guided the library’s intended management and use. Indeed, the complex can be entirely or partially permeable to the different floors by controlling strategic access points. In this way, the buildings and related external appurtenances serve as independent elements to perform multiple functions and events at different times. Ultimately, ‘the connections created between the new and old construction are tangible and fulfill formal, functional, and distributive needs. The new building is the result of a mass that deforms through contractions and dilations to recompose itself according to the surrounding volumes, […] as if it were a sensitive organism that continuously adapts to the needs of the site and the project,’ continues Carlana Mezzalira Pentimalli.
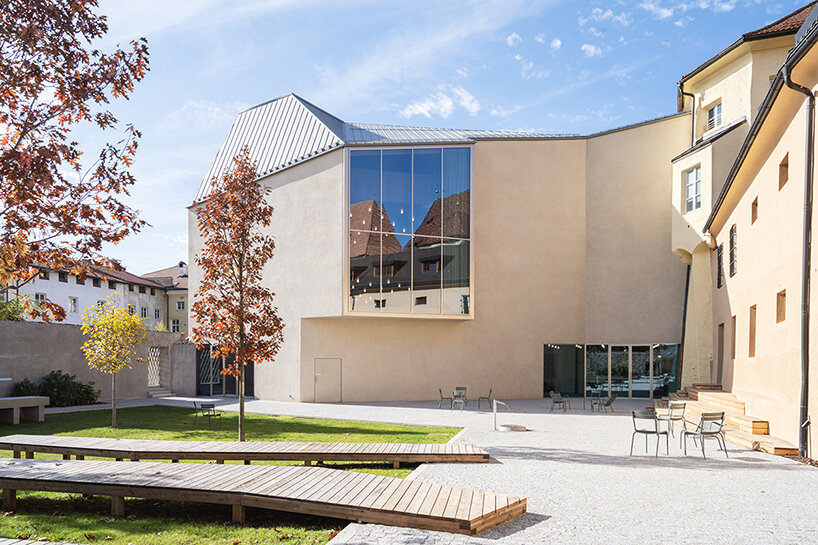
view of the reading garden
To resolve minor differences in elevation between the three buildings, the new ‘branches’ compensate through slight slopes. Moreover, the added volume contains two vertical links with different characteristics. The closed fire escape, while serving all floors of the courthouse as an emergency exit, also acts as a staircase connecting the ground floor with the attic of the new building. Meanwhile, an open staircase is positioned barycentrically with respect to the functional masses developing along the various levels, facilitating quick connections between the floors and inviting those who walk through it to enjoy glimpses of the new spatiality. Compositionally and functionally, both staircases are incorporated into the ‘cortex,’ while the pre-existing Ex Finance staircase mainly exists for service use.
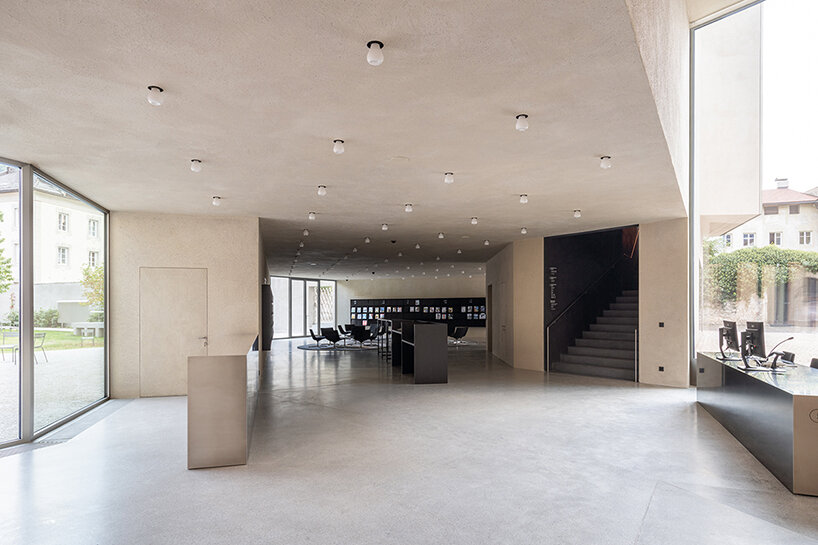
light-filled interiors facing Via Bruno
Visitors can access the new building from the ground floor through the infotheque, where a generous quadruple-height space occupied by the reception area grants access to the lifts. Southwards, a newspaper library that can be made independent ensures excellent flexibility. On the first floor, the fiction area is designed as an open space providing access, through a second reception area, to activities located in the Ex Court and Ex Finance or to the upper floors via a staircase and lift. The second floor mainly features the non-fiction/treatise area, directly connecting to the Ex Finance building. Finally, on the third floor, an additional reception area acts as a junction between the multipurpose room and literary events area. Toilets, cleaning rooms, storage spaces, and information desks are evenly distributed on various levels.
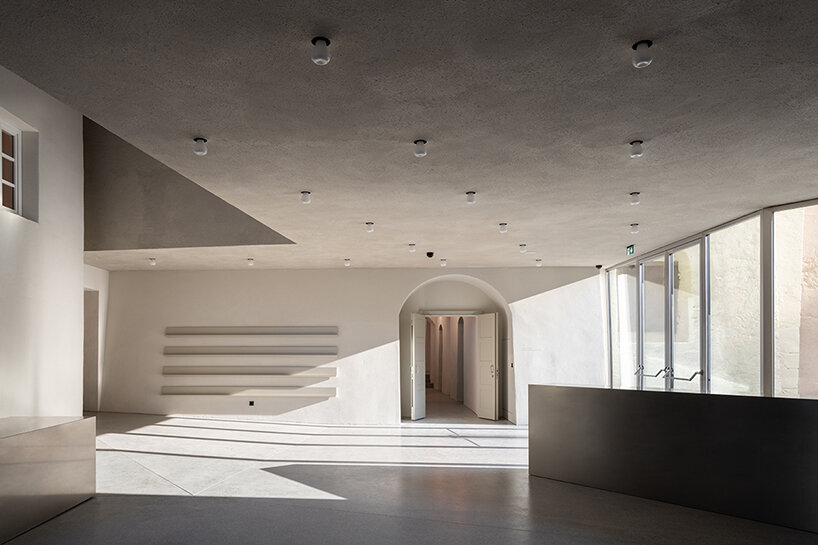
main foyer of the new library looking north
expanding the program of existing structure
As for existing buildings, their renovation has uplifted their ancient character and provided a high degree of flexibility to accommodate different public activities. In fact, the Ex Finance building is configured as an access point to the new intervention with the main front-facing Piazza Duomo. In addition to the two access points to the north (main) and south (secondary), an infotheque, a borrow and return area, and cloakroom spaces occupy the ground floor. The first floor houses the internal offices of the library, while the second and third levels host spaces for non-fiction, treatises, and a multipurpose room. Accessibility is granted through a designated independent stairwell and lift.
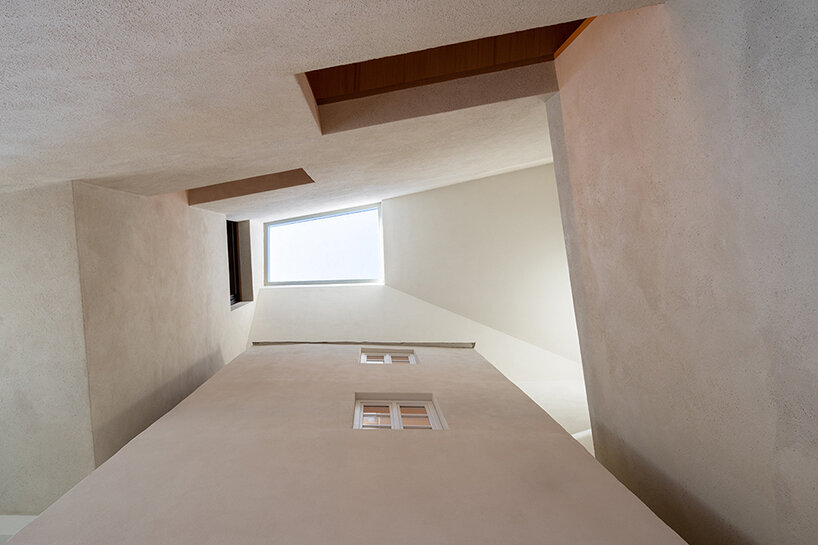
quadruple-height atrium
The ground floor of the Ex Court building mainly houses service areas: automated warehouses, the checking area for 24h borrows and return area, an external counter, toilets, and technical rooms. In addition, the first floor encompasses the children’s area, a music department with archives, a playroom, and a multipurpose room. The entrance sits on the south side of the first floor, the children’s area on the east side of the corridor, and the playroom on the west corner. Continuing along the corridor, before the frescoes room, the multipurpose room nestles to the east and the music archive to the west. To the north, the children’s area is held in a more secluded setting, with two independent rooms and a large space divided with furniture containing books and games. In the Ex Prison building, a passage gallery and an adjacent ancillary room have been built.
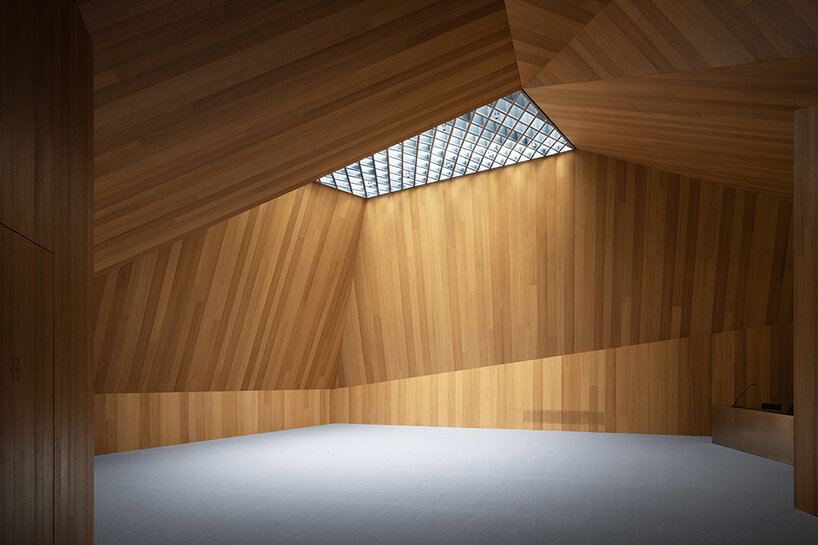
attic of the new building’s top floor, intended for multiple uses
uplifting the geometric complexity with lighting and vistas
Special attention has been paid to natural lighting, which is essential for reading and book maintenance and conservation. The south wall of the building, devoid of interesting views, is deliberately blind to prevent the entry of direct light and equipped on the inside with a ‘bookcase wall’ that occupies the entire height of the building.
Adding to the contemporary, light-filled atmosphere are typical ‘erker’ bow windows that characterize the historic center. Two of these, of a giant order, favor strategic views: one overlooking the two main areas of Brixen, the White Tower and the bell tower of the Cathedral, and another framing the Bishop’s Palace, tracing a line of continuity with the city’s landmarks and most iconic elements. Formally, the two windows on the outside represent the extension of building volume, recreating a spatiality typical of Nordic culture, forming alcoves ideal for reading or admiring the landscape. The large windows, which trace the boundary between inside and outside, favor indirect light at the points where the greatest flux and concentration of people exist.
Finally, two large skylights placed at the top of the pitched roof allow the sun rays to cross the entire height of the building and reach the ground floor, thanks to an articulated system of level retraction. ‘Each internal glimpse, in which everything has been custom designed, is different, due to the building’s great geometric and volumetric complexity, camouflaged on the outside with clean and essential lines that blend perfectly with pre-existing structures,’ concludes the practice.
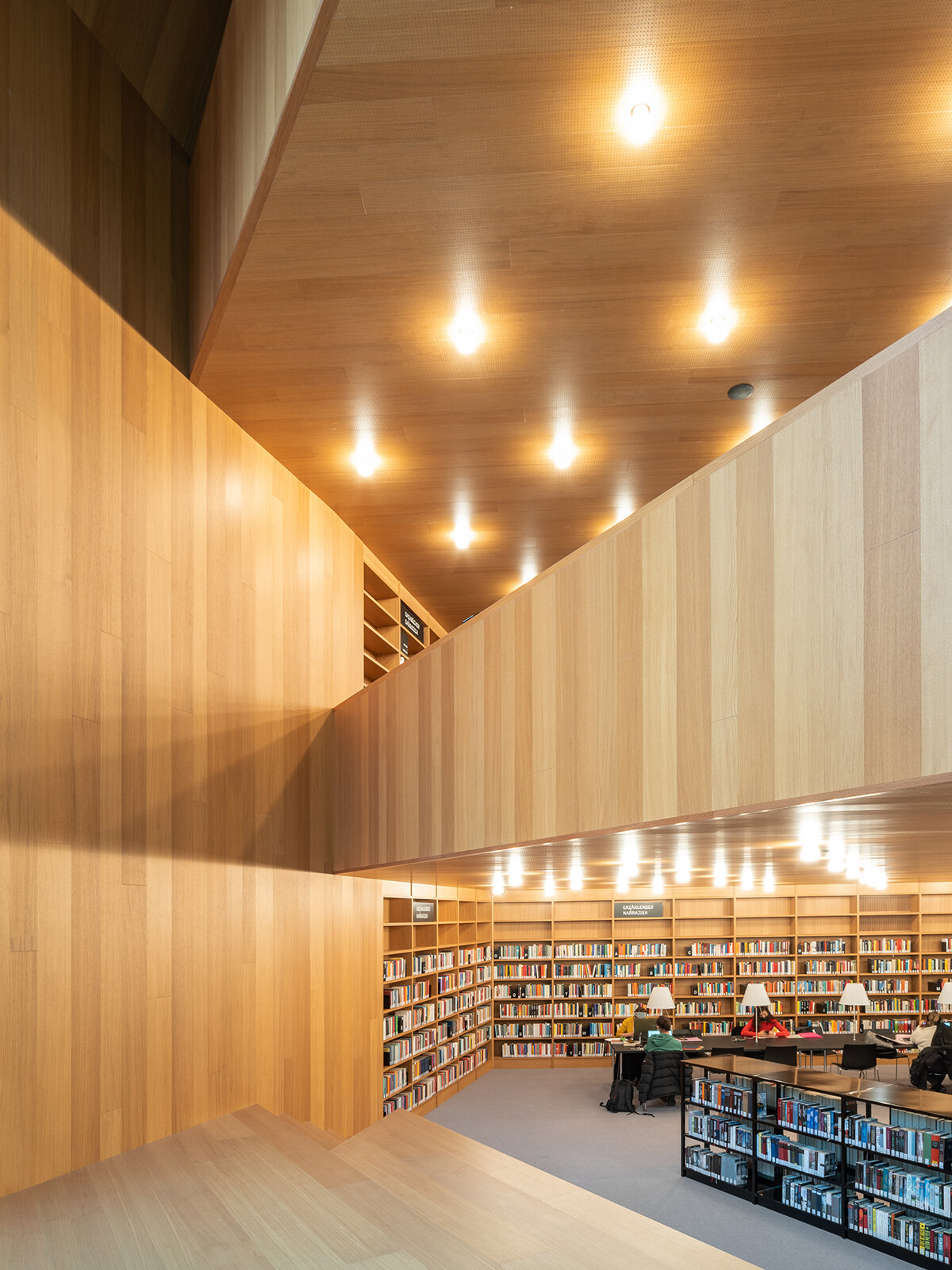
triple-height space of the east erker, a true domestic living room
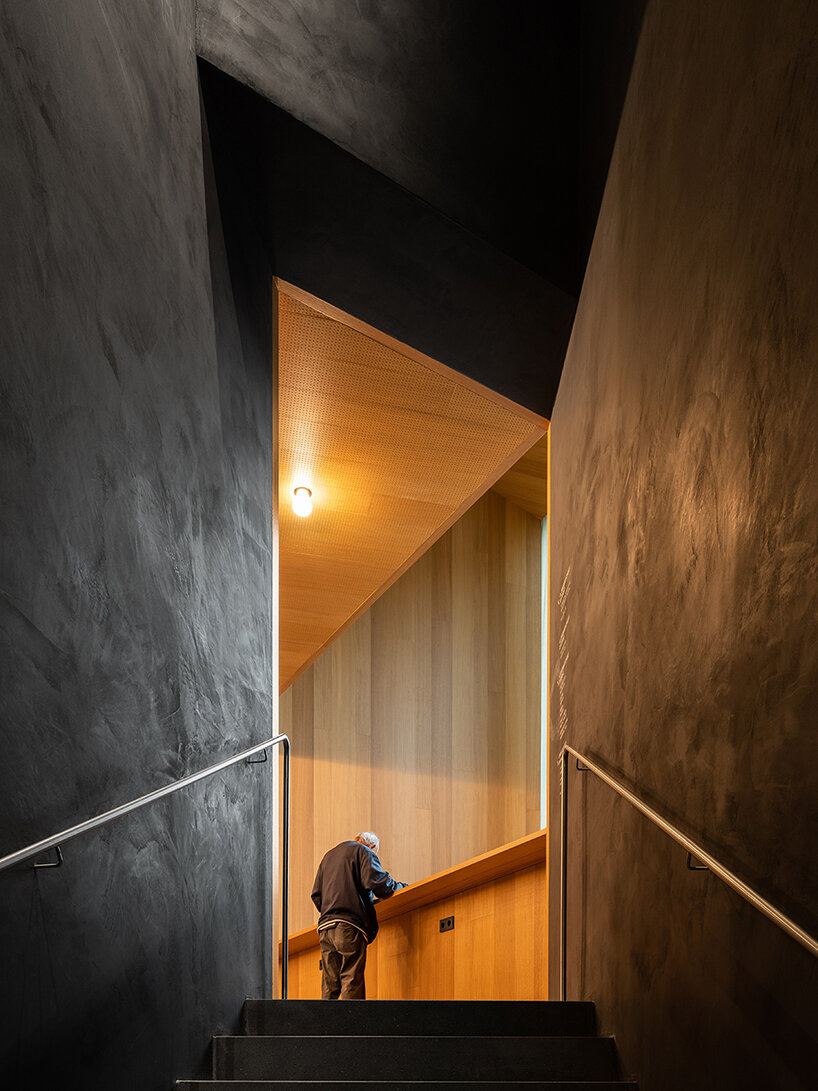
view of the main staircase with the second floor west erker in the background
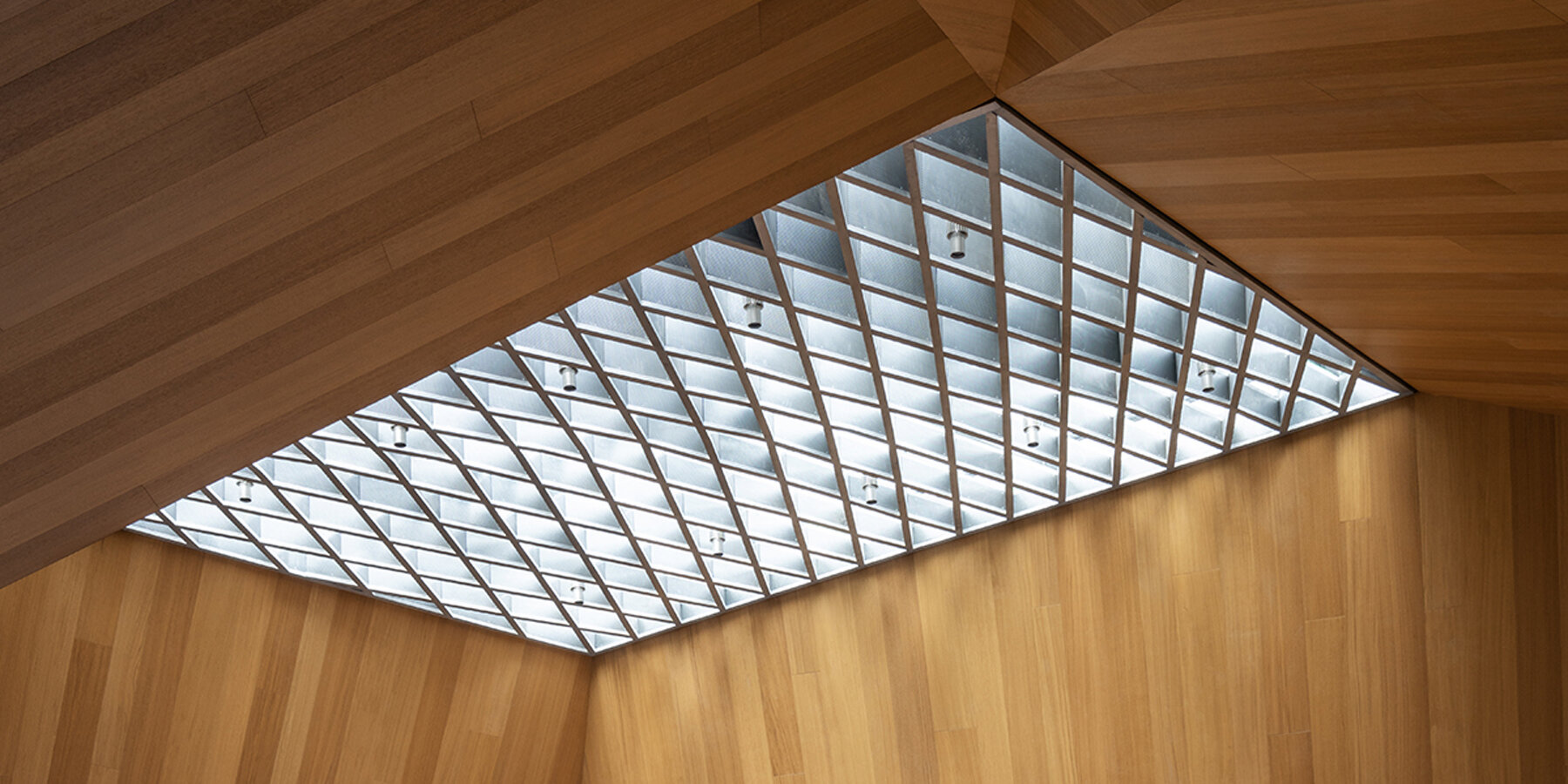
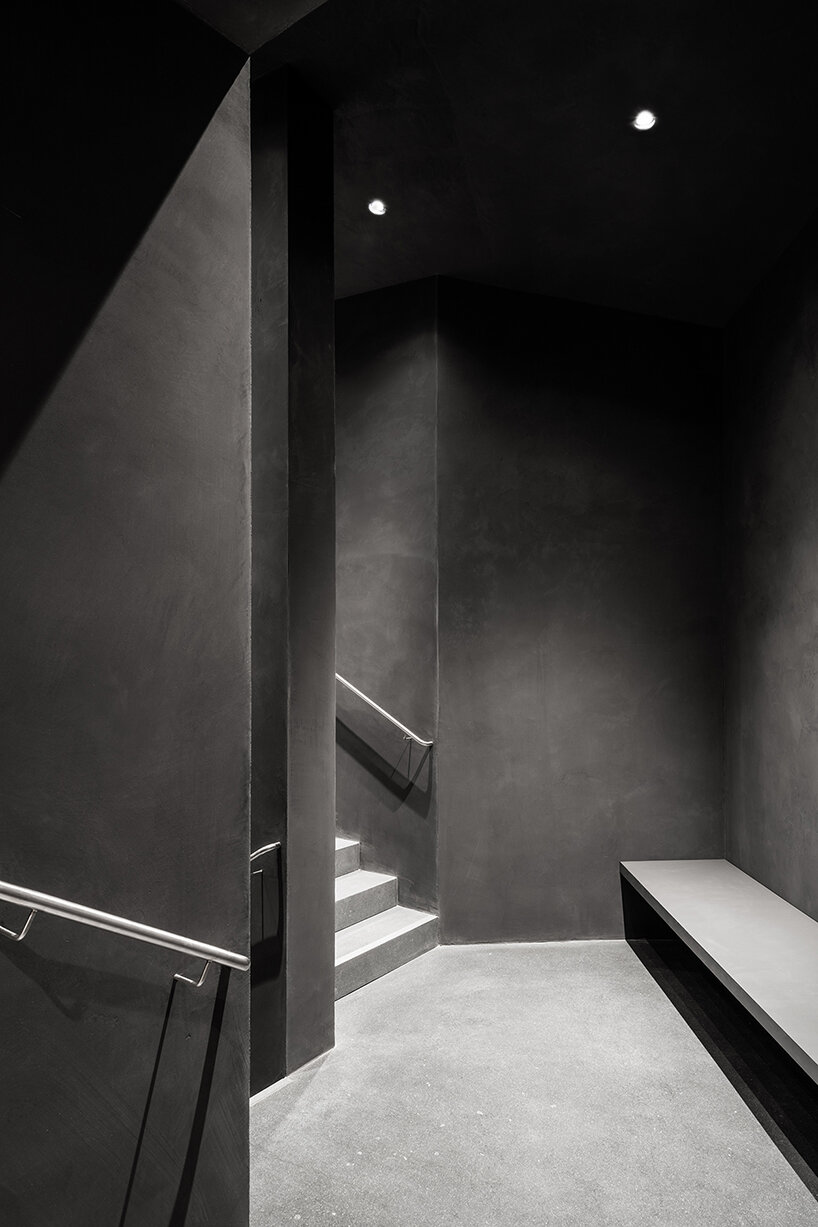
waiting room + meeting space on the third floor of the new building’s secondary staircase
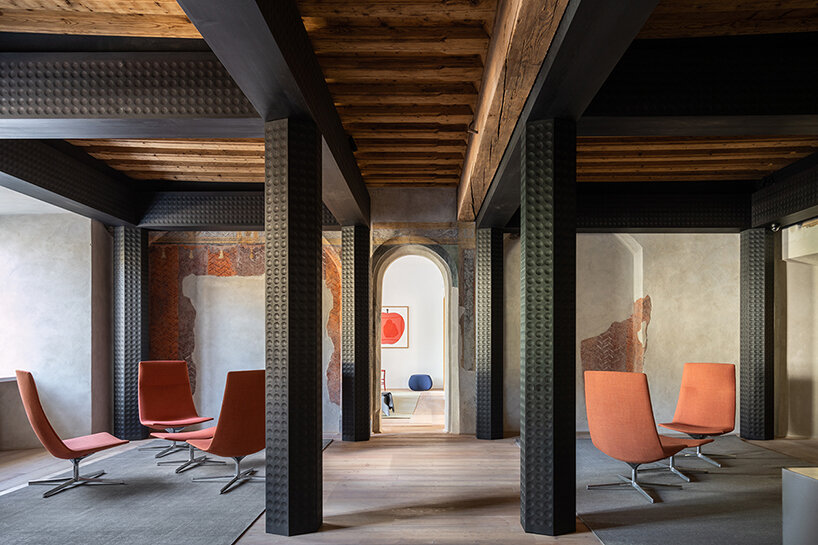
frescoes room on the first floor of the Ex Court
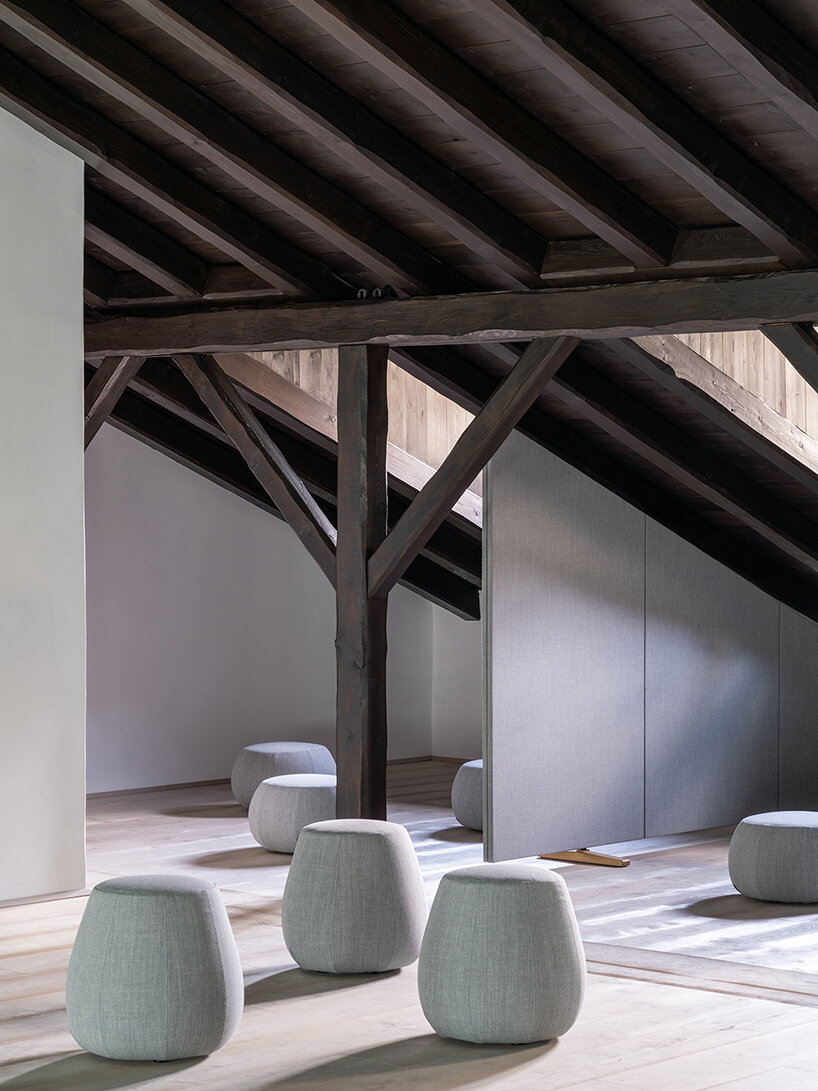
relaxation area on the top floor of the Ex Finance building



















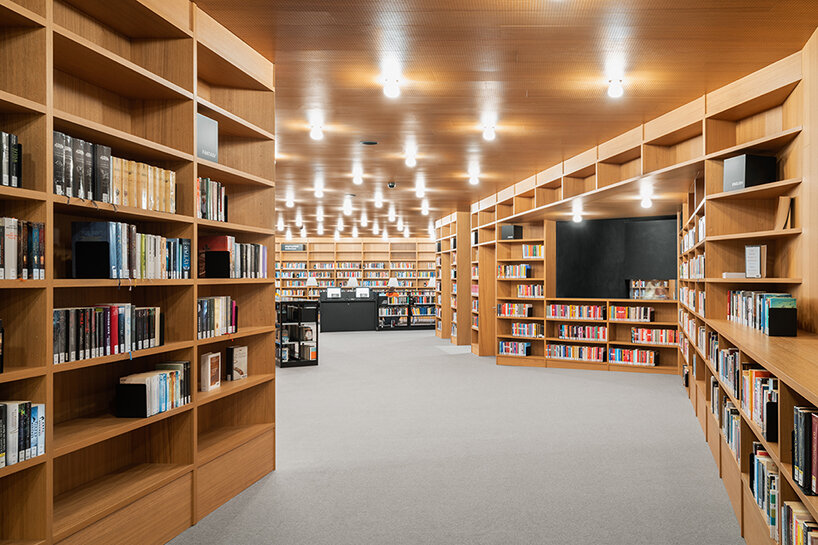
project info:
name: Brixen Public Library
location: Piazza Duomo 4, 39042 Brixen (BZ, Italy)
client: Comune di Bressanone (BZ)
architecture: Carlana Mezzalira Pentimalli
project Team: Michel Carlana, Luca Mezzalira, Curzio Pentimalli, Marco Carraro, Alessio Oliviero
general project direction: Carlana Mezzalira Pentimalli, 3M Engineering
structural management, systems and security coordination: Begmeister
electric system, safety, lighting: Leitner Electro
hydro-thermal-sanitary and mechanical system: Ranzato Impianti
lighting consultant: von Lutz Associates
acoustic consultant: NiRa Consulting (project phase)
external doors and windows: Askeen
contractor: Unionbau
photography: Marco Cappelletti
gross floor area (built): 3,013 sqm
gross floor area (lot): 2,378 sqm
competition: 2010, 1st prize
design phase: 2017-2018
construction phase: 2019-2021
completion: 2022
cost: 7,056.260,80€
— suppliers:
restoration and special paints: Nerobutto
concrete floors: Boden Service
wood and carpet flooring: Seeber
blacksmith work: Inoxferdi
carpentry: Falegnameria Longato
—furniture:
custom furniture: Erlacher
furniture in series: Arte
infographics and signage: Serima
—materials:
polished concrete floors: Boden Service
metal grilled gates + customized handrails: Inoxferdi
steel frames covered in anodized aluminum: Askeen
natural larch wood floors, carpets + curtains: Seeber-Tendacor
internal coatings in custom-made wood paneling: Falegnameria Longato
washed mineral plaster on the facades, special lime paints, restoration works: Nerobutto
new building structure in reinforced concrete with insulation + aluminum sheet covering roof: Unionbau
ARCHITECTURE IN ITALY (547)
LIBRARY ARCHITECTURE AND DESIGN (257)
RENOVATION ARCHITECTURE AND DESIGN (726)
PRODUCT LIBRARY
a diverse digital database that acts as a valuable guide in gaining insight and information about a product directly from the manufacturer, and serves as a rich reference point in developing a project or scheme.
