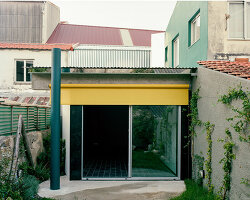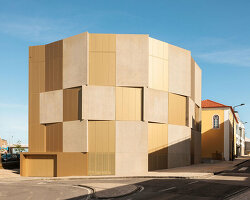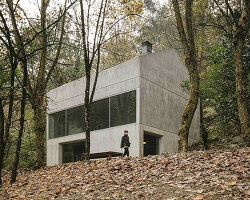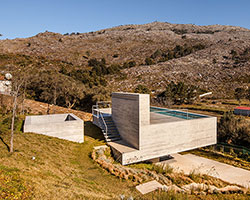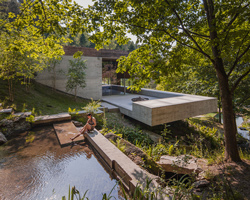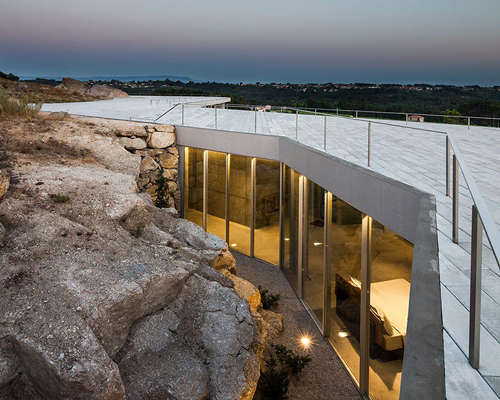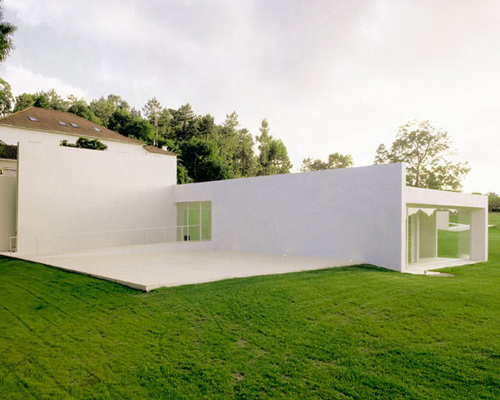KEEP UP WITH OUR DAILY AND WEEKLY NEWSLETTERS
PRODUCT LIBRARY
the minimalist gallery space gently curves at all corners and expands over three floors.
kengo kuma's qatar pavilion draws inspiration from qatari dhow boat construction and japan's heritage of wood joinery.
connections: +730
the home is designed as a single, monolithic volume folded into two halves, its distinct facades framing scenic lake views.
the winning proposal, revitalizing the structure in line with its founding principles, was unveiled during a press conference today, june 20th.
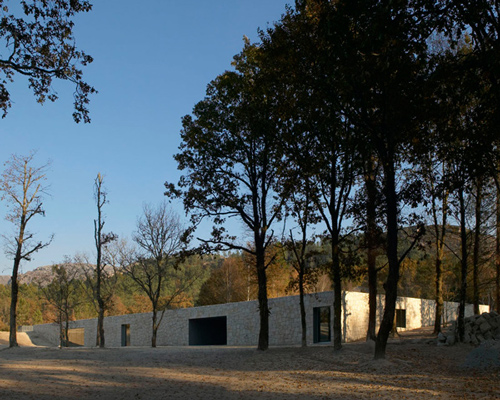
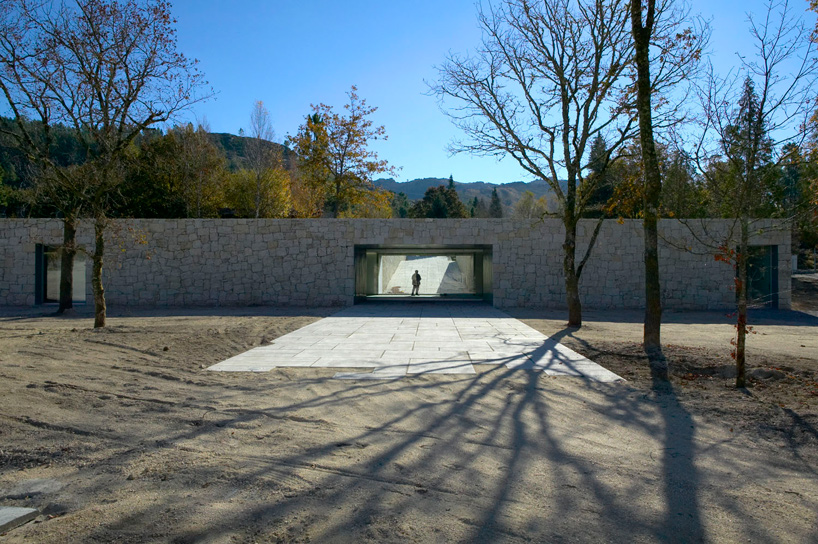 north elevationimage ©
north elevationimage © 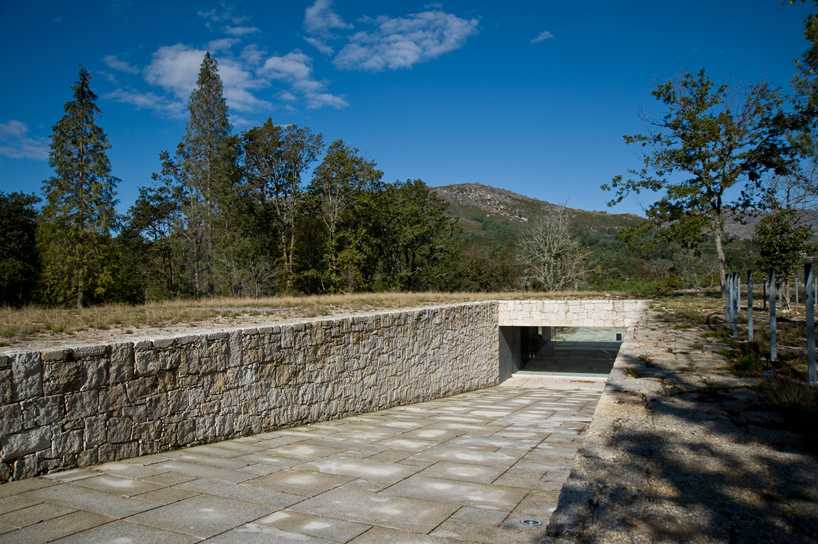 ramped road image © hugo carvalho araújo
ramped road image © hugo carvalho araújo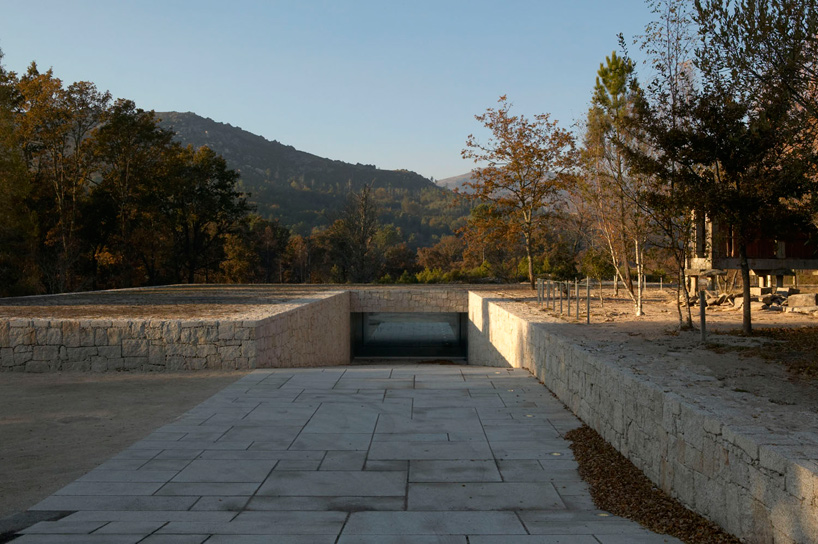 looking towards the entrance atriumimage ©
looking towards the entrance atriumimage © 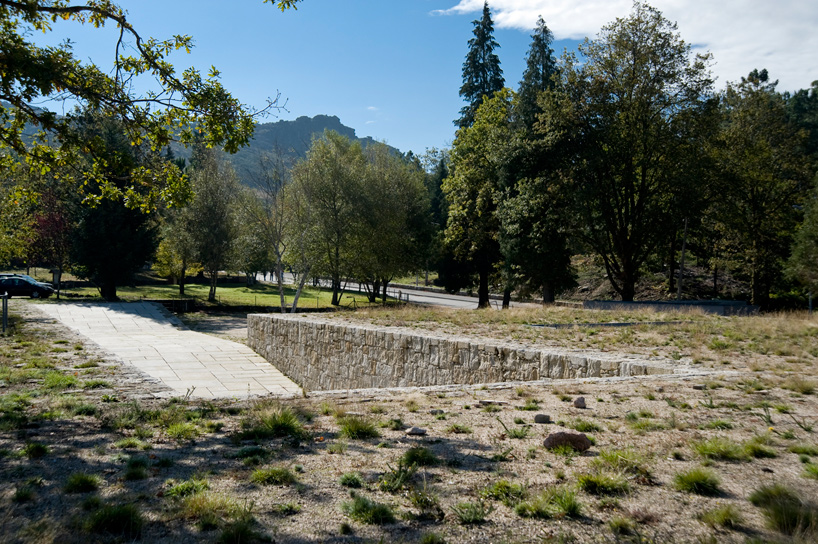 from the roof image © hugo carvalho araújo
from the roof image © hugo carvalho araújo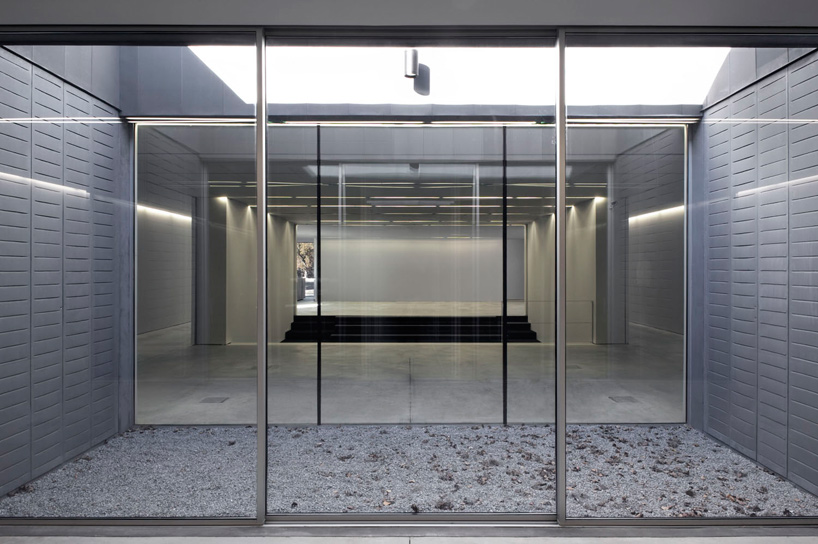 view of the auditorium through the lightwellimage ©
view of the auditorium through the lightwellimage © 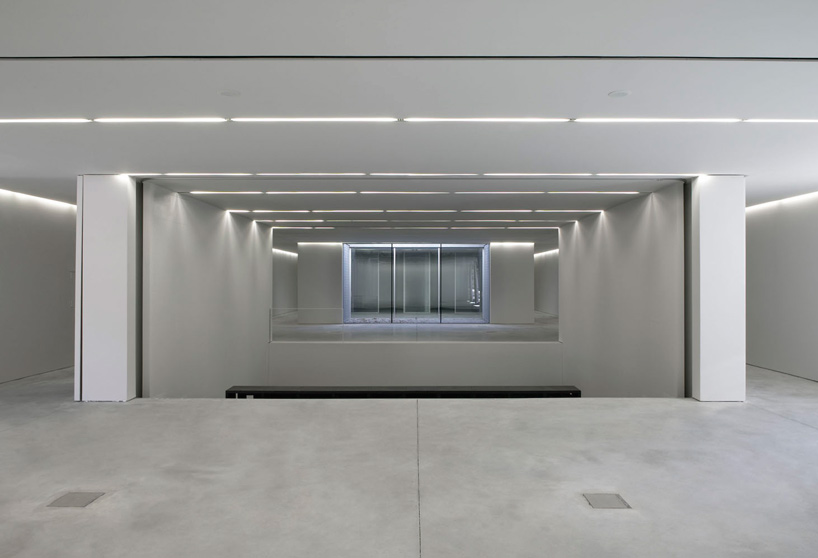 image ©
image © 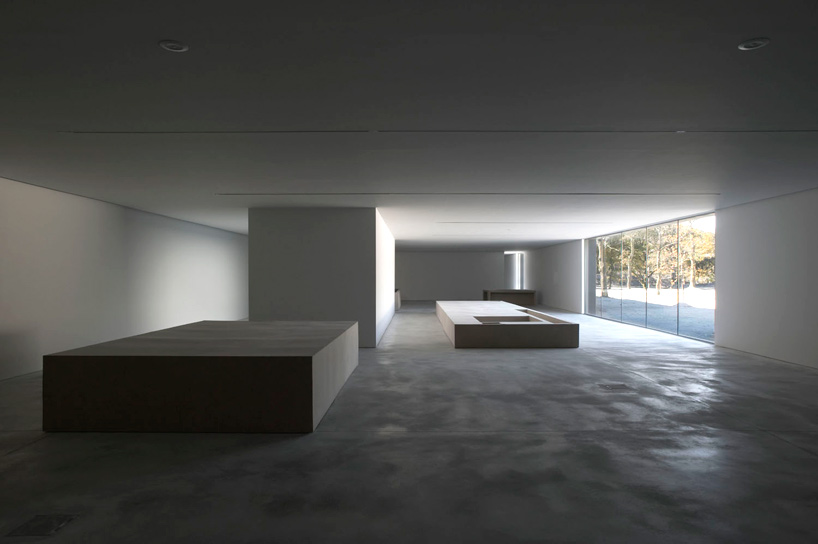 interior view of the exhibition spaceimage ©
interior view of the exhibition spaceimage © 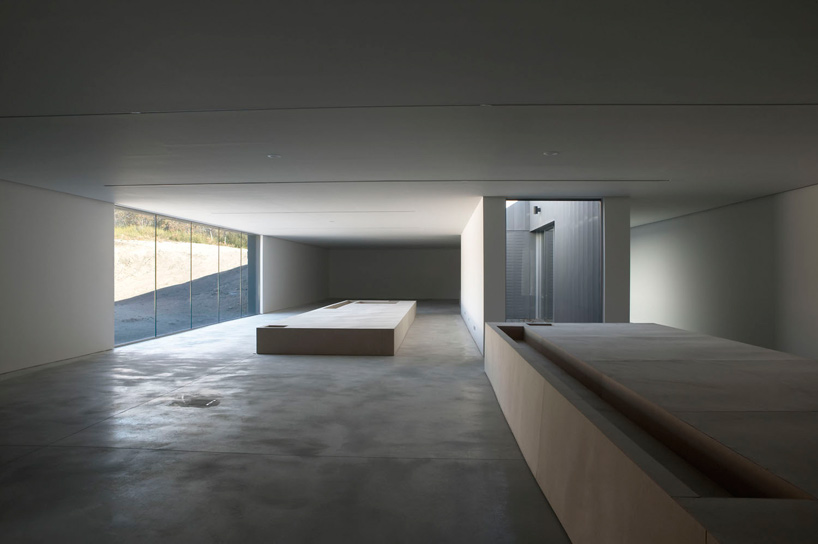 image ©
image © 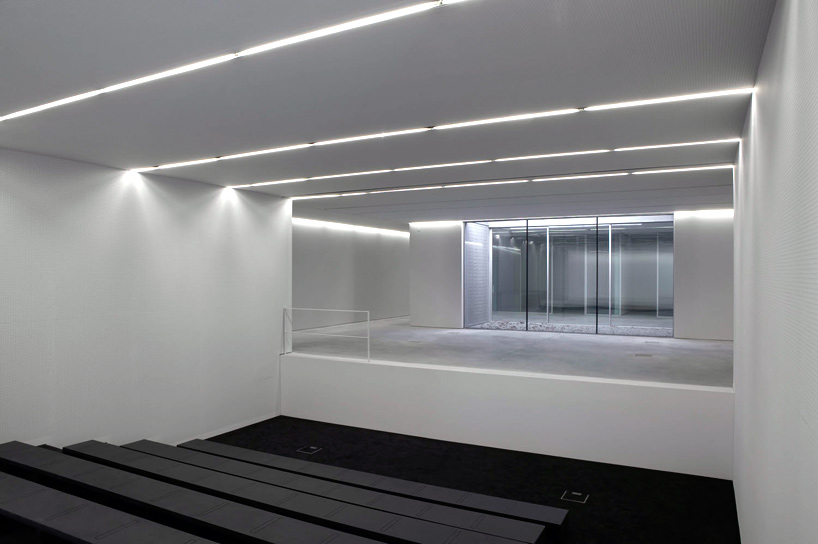 auditoriumimage ©
auditoriumimage © 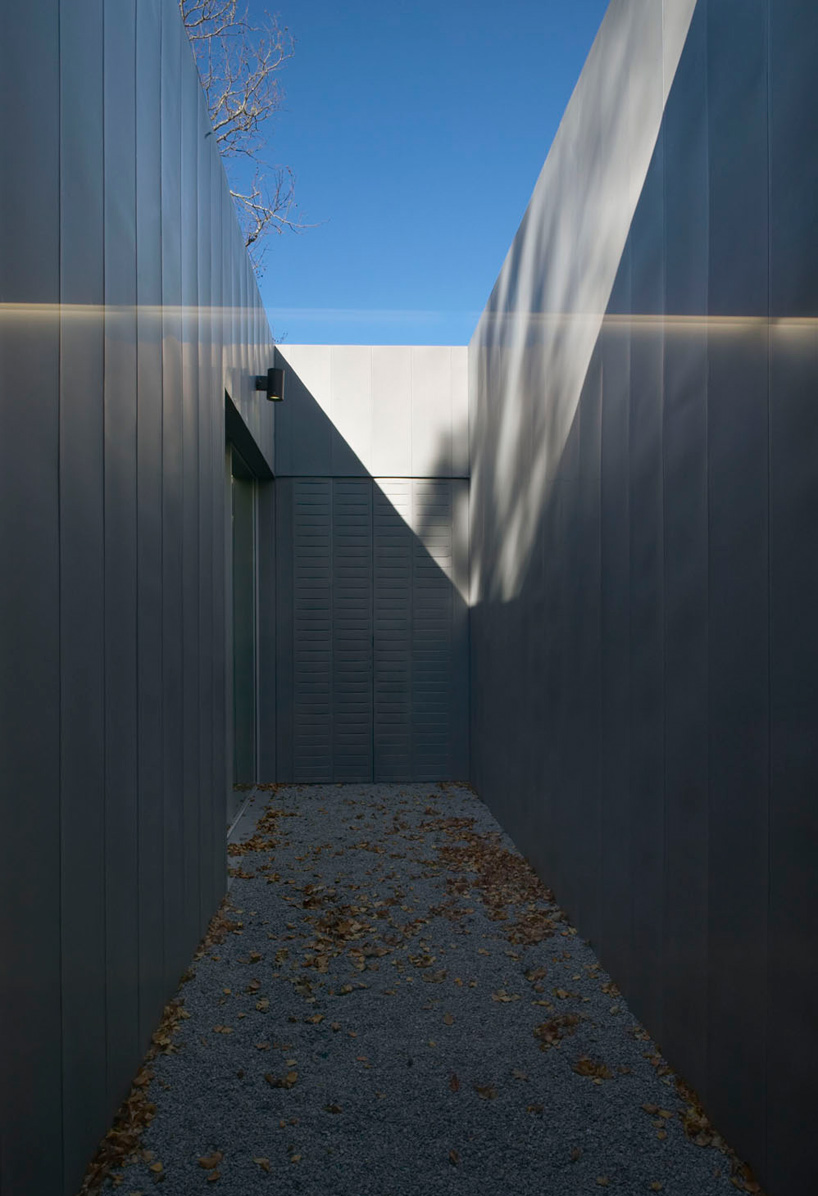 image ©
image ©  site plan
site plan floor plan (1) exhibition space (2) reception (3) information (4) outer court (5) washroom (6) bar (7) auditorium (8) library / stage (9) work room (10) computer room (11) storage room
floor plan (1) exhibition space (2) reception (3) information (4) outer court (5) washroom (6) bar (7) auditorium (8) library / stage (9) work room (10) computer room (11) storage room

 north elevation
north elevation
