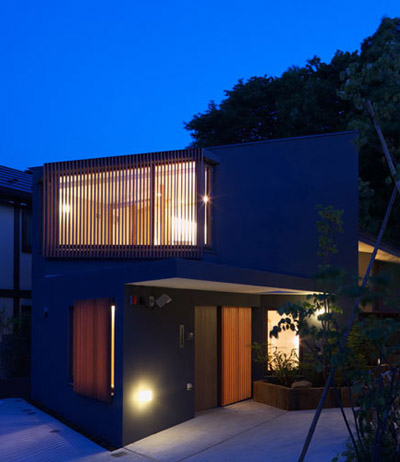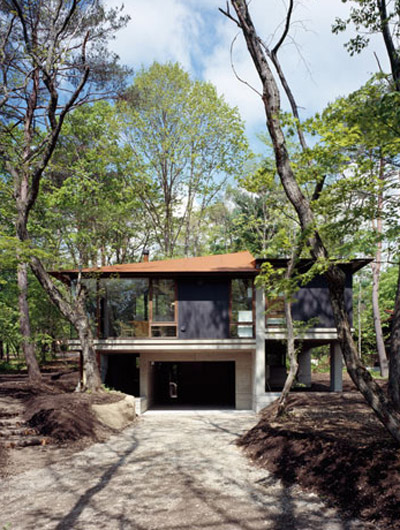KEEP UP WITH OUR DAILY AND WEEKLY NEWSLETTERS
PRODUCT LIBRARY
the apartments shift positions from floor to floor, varying between 90 sqm and 110 sqm.
the house is clad in a rusted metal skin, while the interiors evoke a unified color palette of sand and terracotta.
designing this colorful bogotá school, heatherwick studio takes influence from colombia's indigenous basket weaving.
read our interview with the japanese artist as she takes us on a visual tour of her first architectural endeavor, which she describes as 'a space of contemplation'.

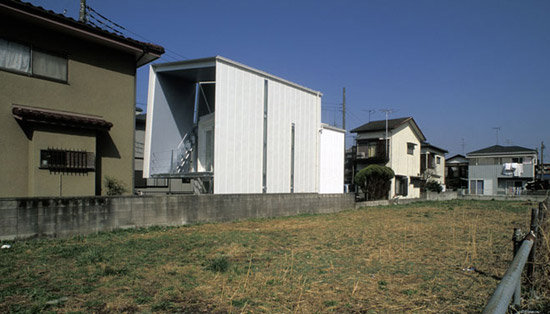 external view of the eastside
external view of the eastside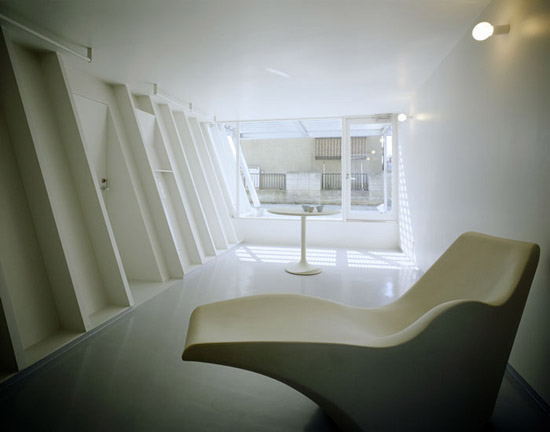 the south side seen from the bedroom
the south side seen from the bedroom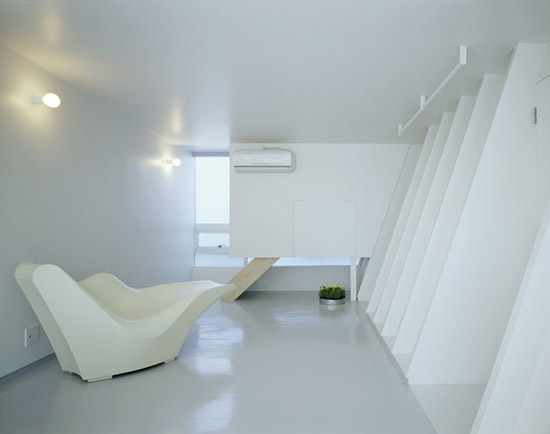 the north side seen from the bedroom
the north side seen from the bedroom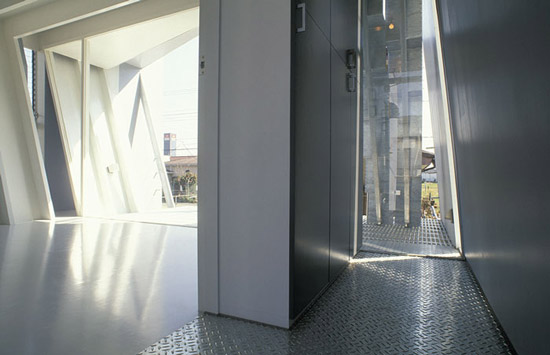 the entrance
the entrance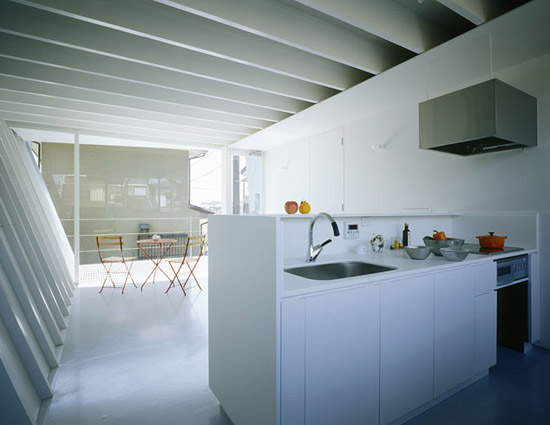 the kitchen
the kitchen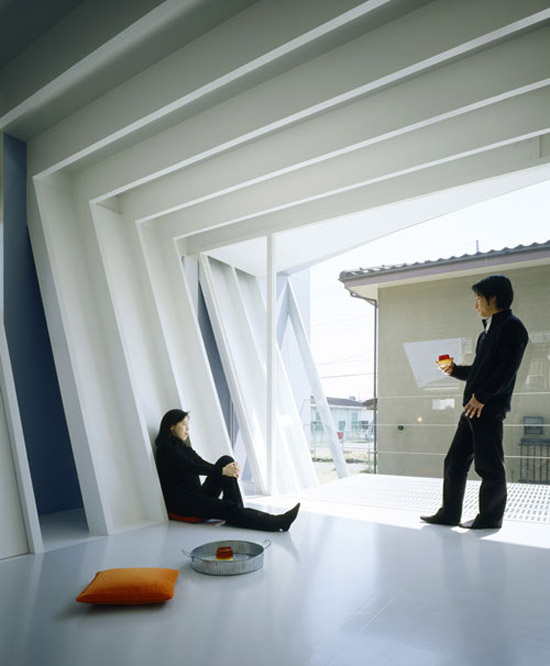 the living area
the living area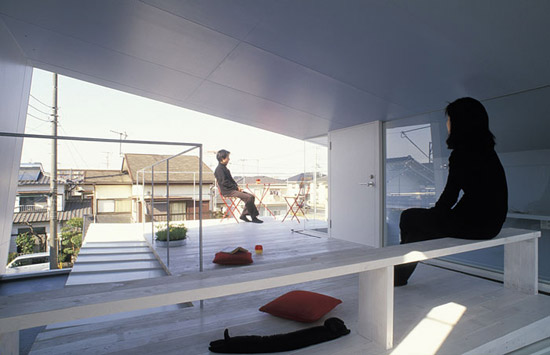 the terrace area
the terrace area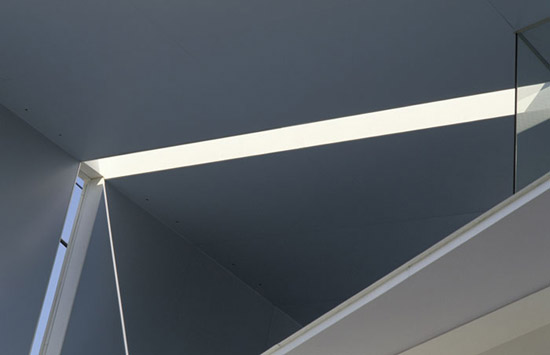 looking up to the terrace
looking up to the terrace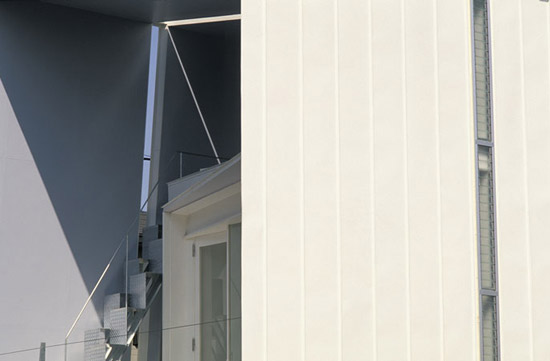 staircase leading up to the terrace
staircase leading up to the terrace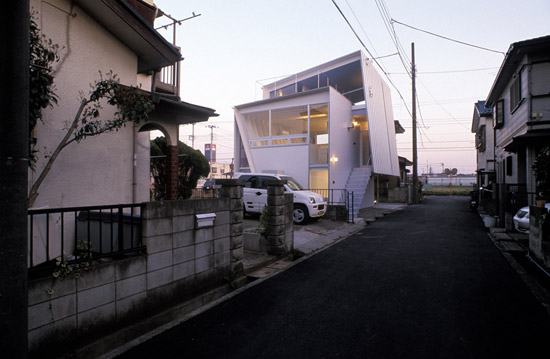 in the early evening
in the early evening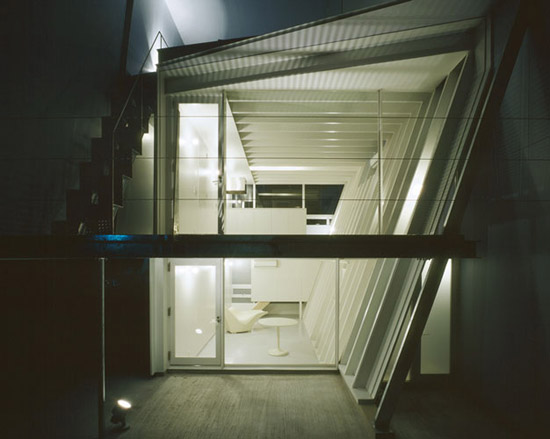 view of the bedroom at night
view of the bedroom at night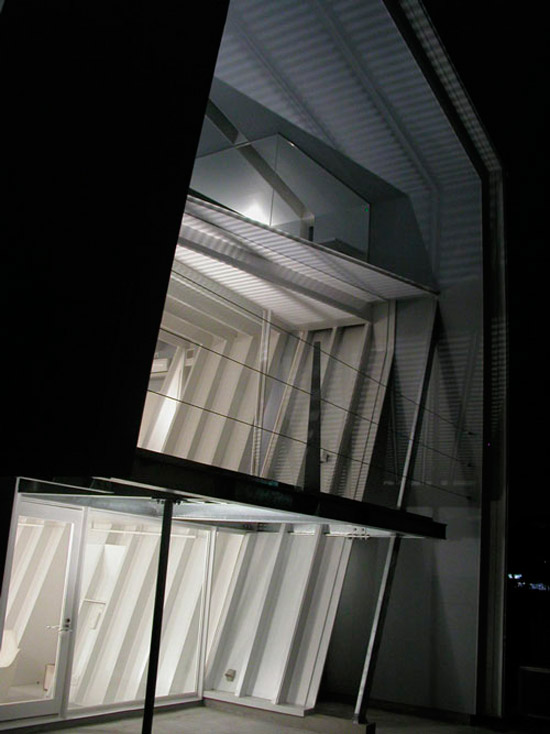 the house at night
the house at night