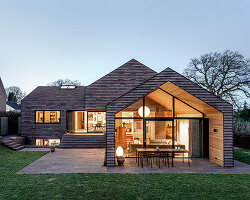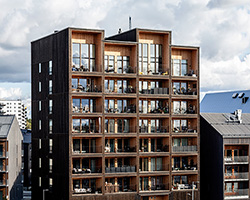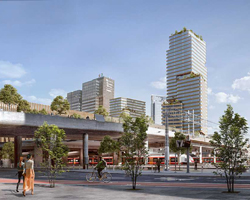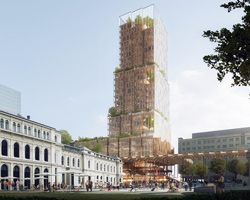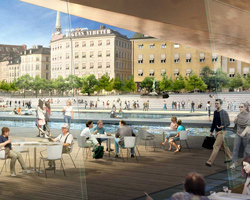KEEP UP WITH OUR DAILY AND WEEKLY NEWSLETTERS
PRODUCT LIBRARY
the apartments shift positions from floor to floor, varying between 90 sqm and 110 sqm.
the house is clad in a rusted metal skin, while the interiors evoke a unified color palette of sand and terracotta.
designing this colorful bogotá school, heatherwick studio takes influence from colombia's indigenous basket weaving.
read our interview with the japanese artist as she takes us on a visual tour of her first architectural endeavor, which she describes as 'a space of contemplation'.
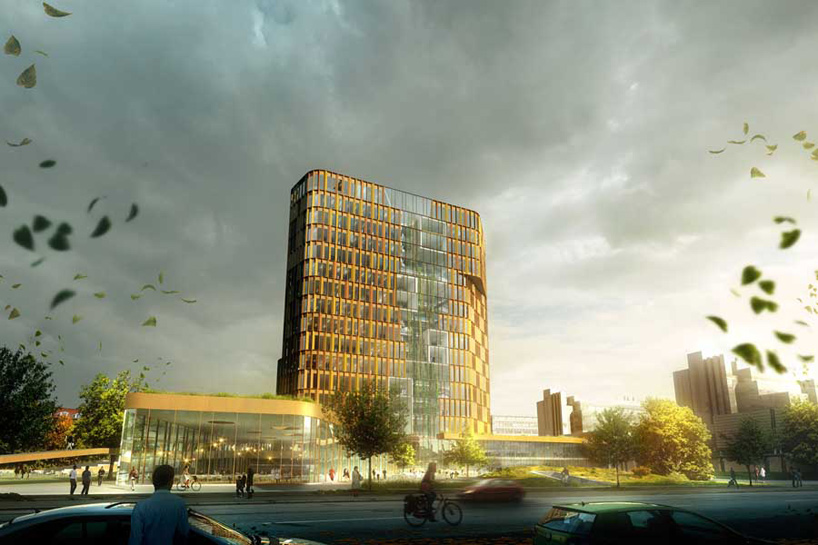
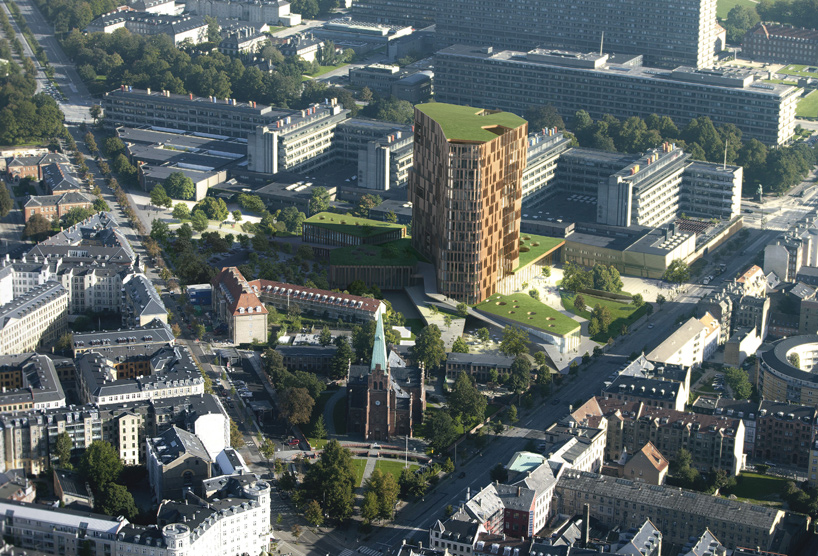 aerial view image courtesy c.f. møller architects
aerial view image courtesy c.f. møller architects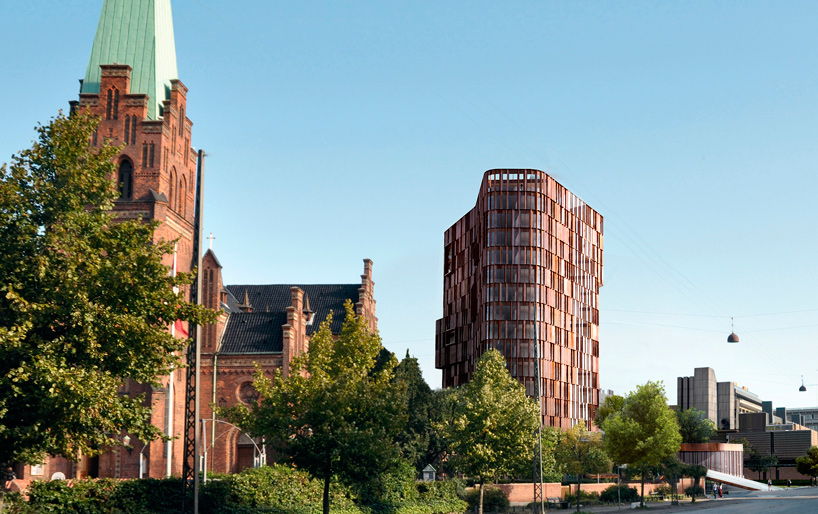 street view image courtesy c.f. møller architects
street view image courtesy c.f. møller architects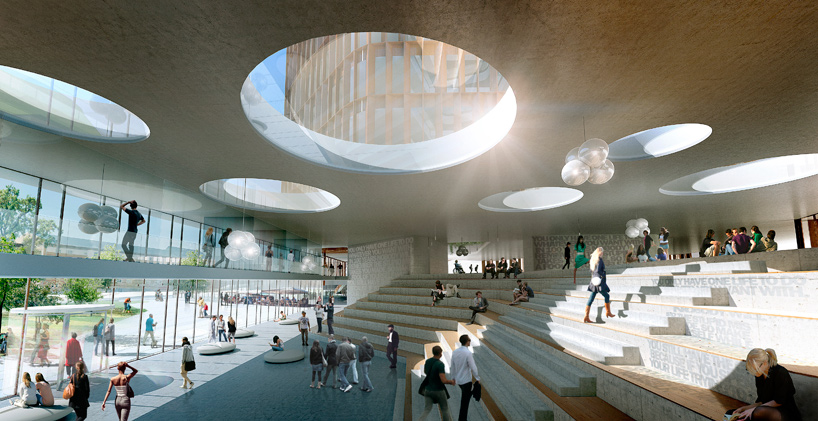 interior view image courtesy c.f. møller architects
interior view image courtesy c.f. møller architects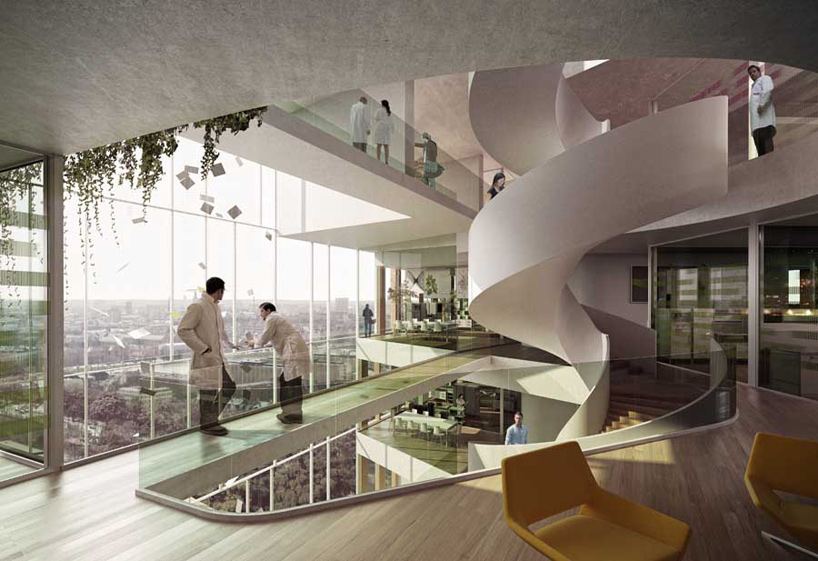 image via e-architects
image via e-architects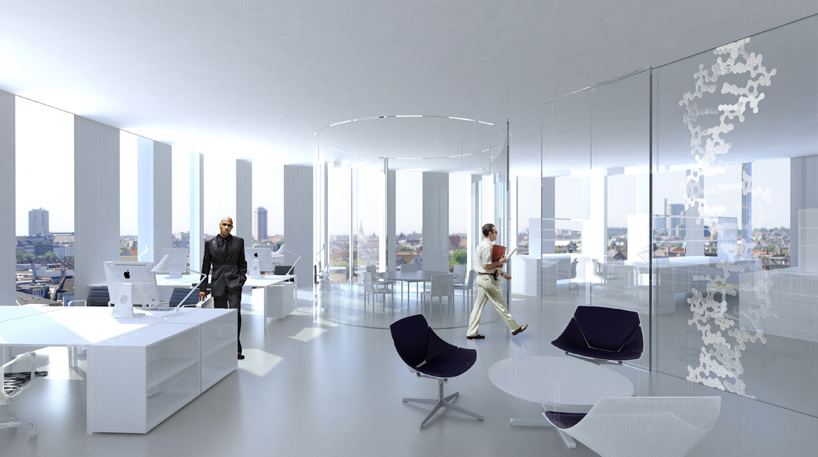 interior of the science tower image courtesy c.f. møller architects
interior of the science tower image courtesy c.f. møller architects