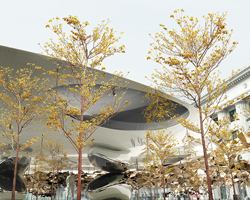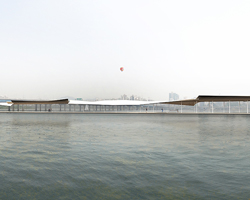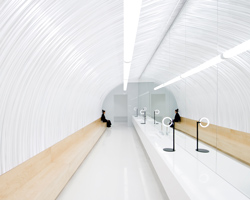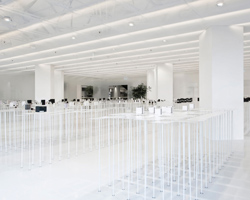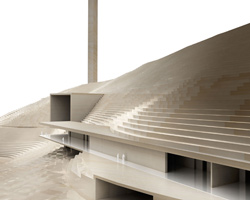KEEP UP WITH OUR DAILY AND WEEKLY NEWSLETTERS
PRODUCT LIBRARY
the apartments shift positions from floor to floor, varying between 90 sqm and 110 sqm.
the house is clad in a rusted metal skin, while the interiors evoke a unified color palette of sand and terracotta.
designing this colorful bogotá school, heatherwick studio takes influence from colombia's indigenous basket weaving.
read our interview with the japanese artist as she takes us on a visual tour of her first architectural endeavor, which she describes as 'a space of contemplation'.
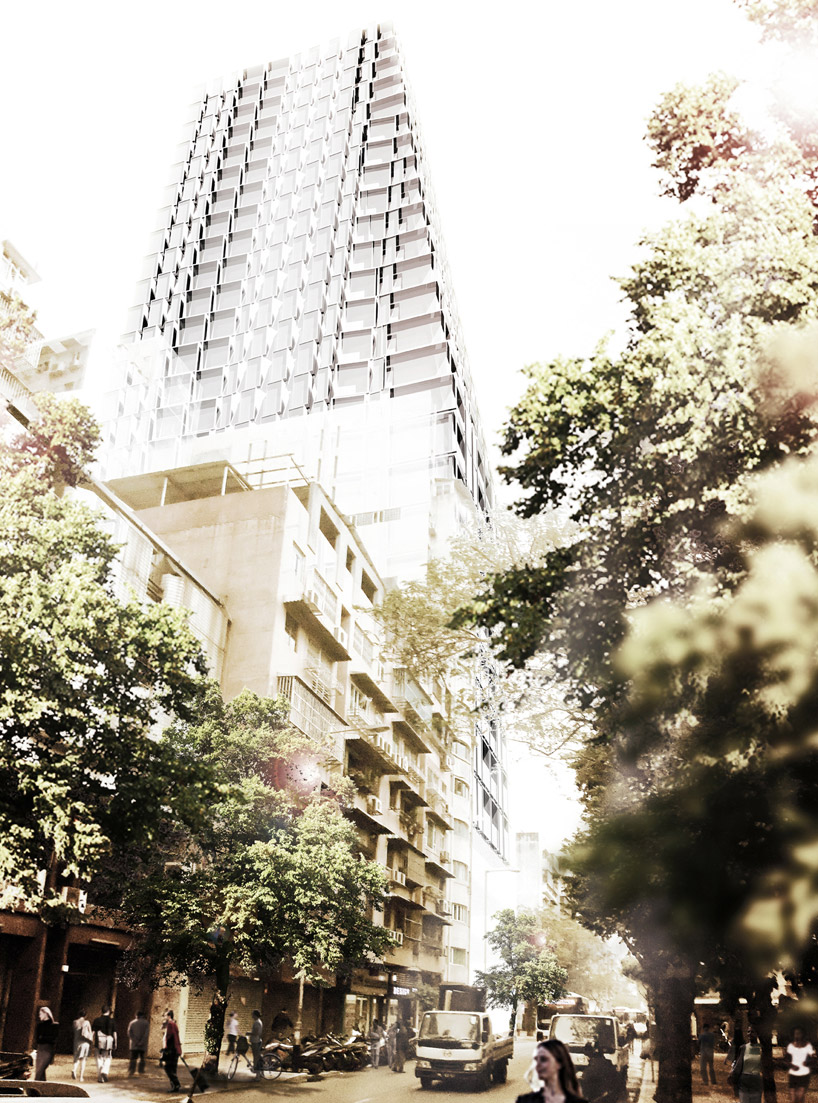
 sky view
sky view  street views look up to the façade of protruding windows
street views look up to the façade of protruding windows  the softly undulating exterior reflects the light at different angles
the softly undulating exterior reflects the light at different angles  view from below
view from below  texture detail
texture detail 




