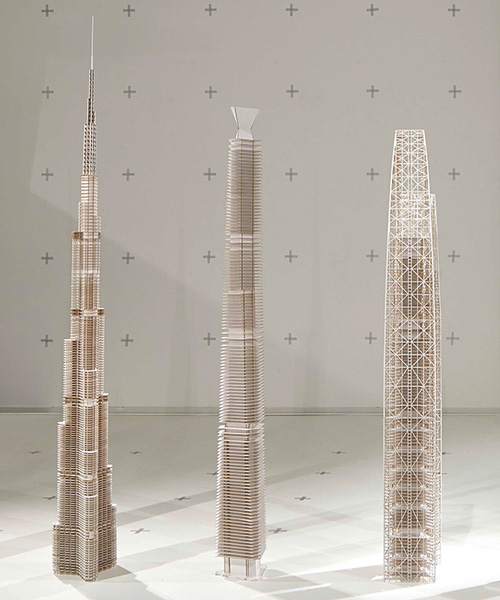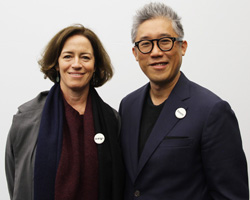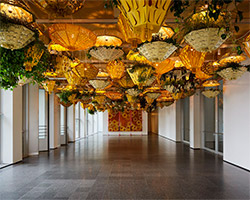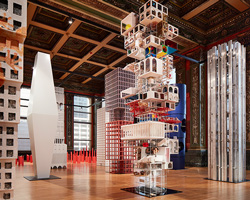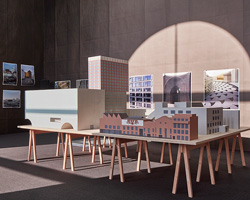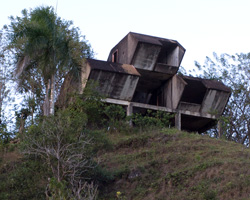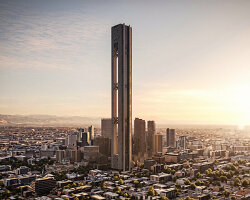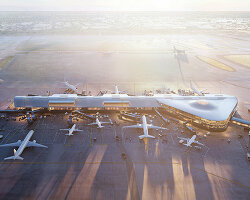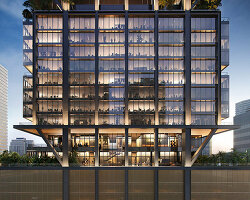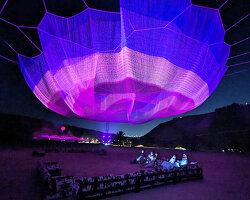a pop-up exhibition, presented by mana contemporary in partnership with the chicago architecture biennial, documents the work of SOM and the concepts and forms that stem from the firm’s integrated practice of engineering, art, and architecture. for more than 80 years, SOM — one of the world’s largest and most influential practices — has explored the poetics of structure through examination and experimentation.
the exhibition, titled SOM: engineering X [art + architecture], features hand-drawn sketches, interactive sculpture, immersive video, and structural models.
walk through of the exhibition, featuring model buildings without their architectural cladding
video © designboom
as part of the exhibition presented by mana contemporary — in partnership with the chicago architecture biennial — a lineup of more than 30 structural models are presented at 1:500 scale. SOM partner bill baker, who has led the firm’s structural and engineering practice for more than 20 years, walks designboom through the vast display — ‘the room is about scale and form. we made a series of models at all the same scale. we only modeled the structure. the question is — is the architecture still there? and the answer, if it’s so integrated, is yes — even without the skin, the architecture is the same. if the design is so integrated between the structure and the architecture, then you cant describe one without describing the other — they go together.’
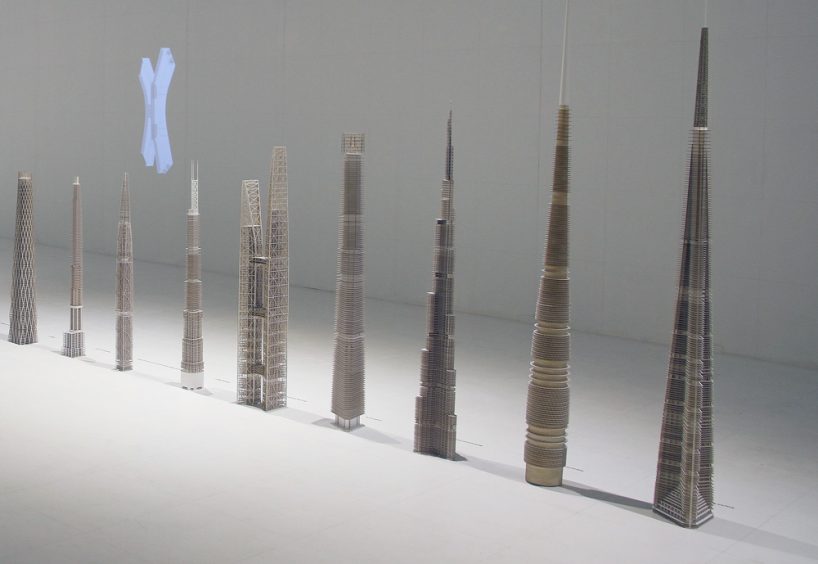
a line-up of models highlights SOM’s varied portfolio
image © designboom
‘when I was a young engineer,’ baker continues, ‘I was working on a renovation of a tower and I designed this monumental stair and it was really ugly. the architect was so mad, and this is what he told me: an engineer should design a structure that an architect would be ashamed to cover up. that’s kind of our [SOM’s] philosophy — even if you don’t see it, it should look good. occasionally we’ll design a structure and some cladding goes on it and all of a sudden people say ‘can we get rid of the cladding?’ not always, but sometimes…’
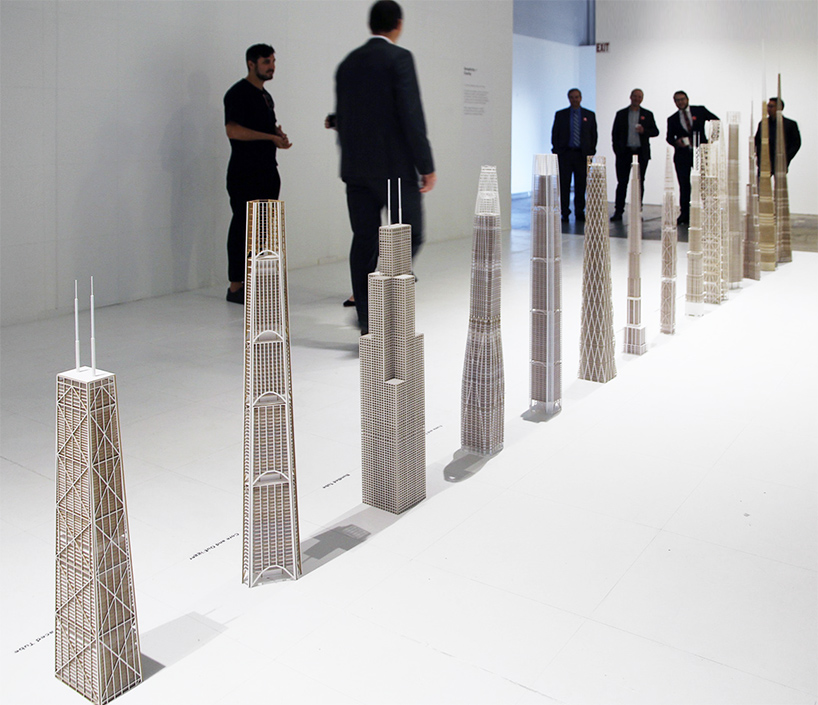
more than 30 structural models are presented at 1:500 scale
image © designboom
‘we’re architects who like working with engineers; we’re engineers who like working with architects,’ baker tells us about SOM’s overarching philosophy. ‘a lot of people come to us for that experience. this is a series of research from the last few years. we found a lot of things that are really quite organic, that we never expected to see. through this research we created design tools that can give us ideas. for example: here is a design problem, what’s the answer? well, there’s no one answer. you get ideas you never would’ve thought of. we do a lot of work with ‘graphic statics’, which is an old methodology. we’re trying to write programs so that the architects can look at the forces while they’re laying out a geometry — because this is all about geometry.’
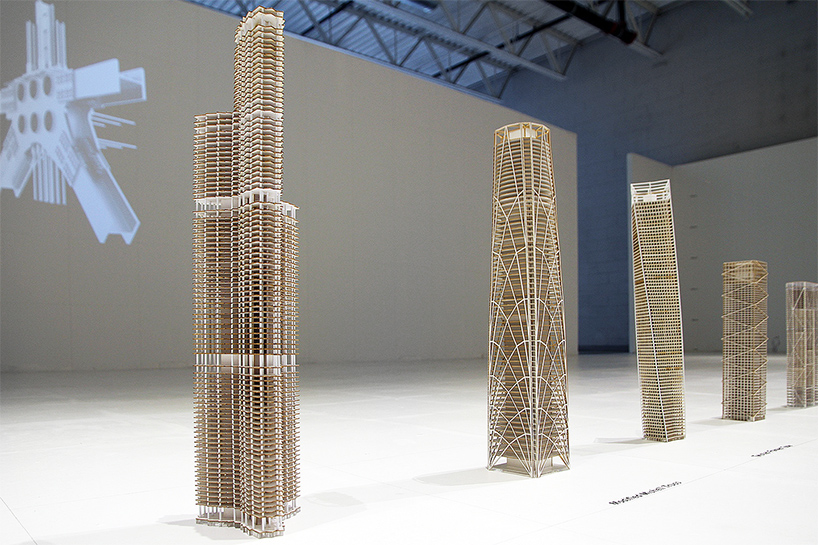
the structural skeletons of some of the world’s most famous buildings
image © designboom
information written around the exhibition explains SOM’s design principles and themes in more detail:
simplicity + clarity: to make something simple is not easy. architects and engineers spend many hours distilling the essence of the building to its core elements. whether externally exposed or quietly intrinsic to the building, the integrity of the structure is central to this process. SOM’s design philosophy is rooted in the belief that structure is seamlessly integrated into a building’s design.
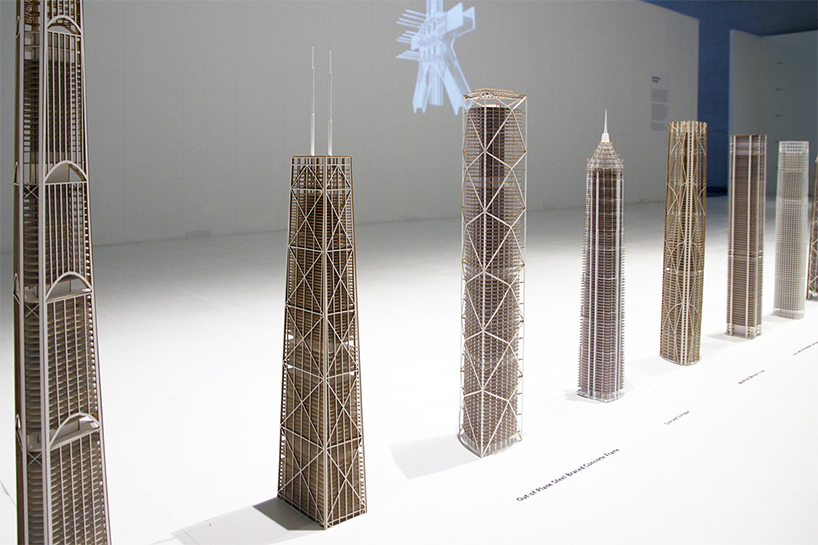
chicago’s 100-story hancock center forms part of the display
image © designboom
scale + form: scale and form are fundamental aspects of all natural and man-made creations. a building’s form determines both its architecture and structure, defines the available design space, and governs its behavior under the forces of nature. scale in particular is critical to determining the building’s most appropriate structural system. proportion is a critical component of scale: while an elephant’s femur is much larger than the femur of a small cat, the shape of the bone is very similar; proportion is the main variance and yet it is only one variable.
just as a crustacean’s exoskeleton differs from an elephant’s endoskeleton, buildings at different scales may require entirely different structural systems. while these issues of scale may sometimes be adequately addressed by varying the proportions, new solutions are often required to adapt to different environments, enable new building types, or build at scales never before possible.
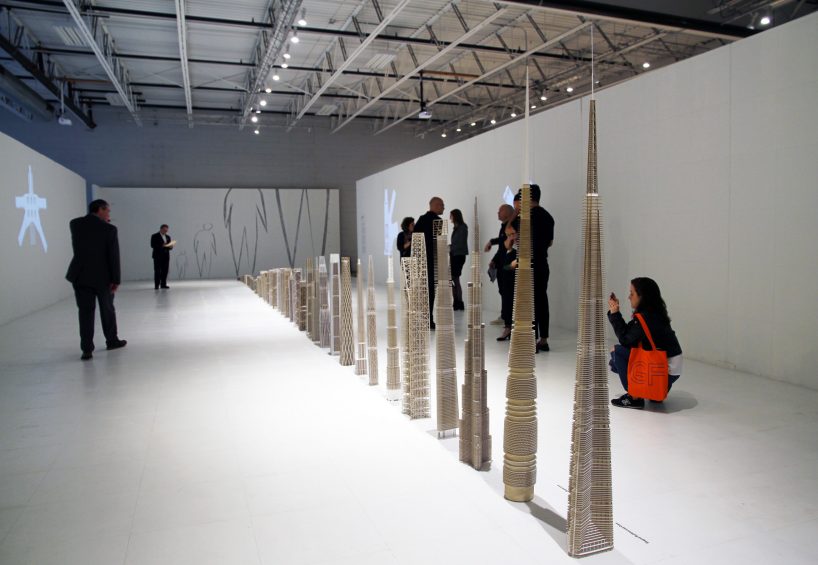
the models descend in height from one end of the room to the other
image @ designboom
tall buildings + nature: the efficiency of a tall building lies in its ability to work with the forces of nature: wind, gravity, and seismic forces. wind is often the dominant structural consideration when designing a tall building. as the wind interacts with a tower, vortices are created in an alternating pattern that cause the building to rock from side to side. if the vortices are strong, the forces on the building can be large.
the shape of a building, however, can ‘confuse’ the wind instead of fighting it. changes to the shape, size, or orientation of a floor can reduce the speed or strength of the wind vortices. like a child on a swing, if the child pumps their legs in a uniform manner, they will gain greater height and speed. if the child moves their legs randomly, they won’t be able to effectively harness the forces at their disposal.
lateral wind and seismic resisting systems can also be used to move the building’s gravity loads to where they can best resist the uplift forces of the wind. just as a person spreads their feet to resist an oncoming force, the act of moving the gravity loads reinforces both the stability and economy of a tower.
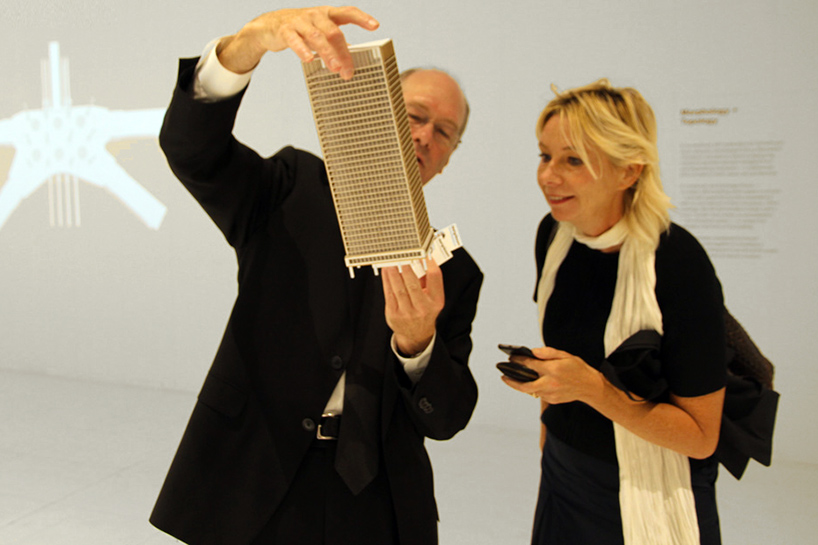
SOM partner bill baker tours designboom’s editor-in-chief birgit lohmann through the exhibit
image © designboom
geometry: structure + architecture: geometry is the convergence of structure and architecture, and can be the single most important structural design parameter because it determines the limits of a structure’s efficiency. when designing, it is helpful to consider three geometric qualities, ranked in order of importance: topology, shape, and size. topology is the overall connectivity of the structure: shape is its form: and size refers to the local sizing of its members and connections. the SOM ‘research gang’ focuses on finding and creating tools to address these considerations to create new architectural/structural geometries.
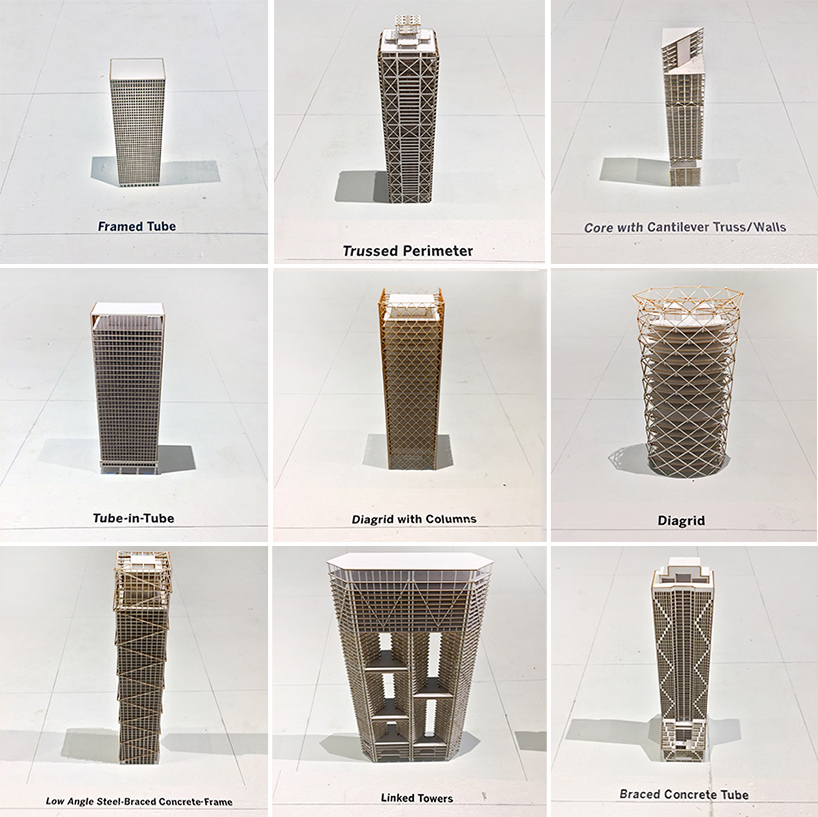
details of the models on view
images © designboom
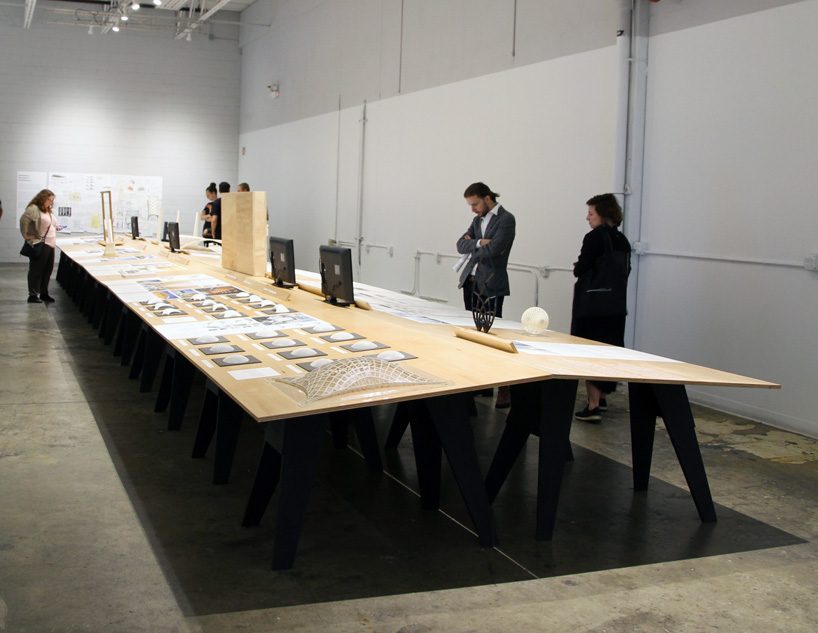
the exhibition is presented by mana contemporary
image © designboom
the exhibition is presented by mana contemporary, at 345 N morgan in chicago’s west loop neighborhood, and remains on display until january 7, 2018 — coinciding with the 2017 chicago architecture biennial. SOM: engineering x [art + architecture] remains on view until january 7, 2018.
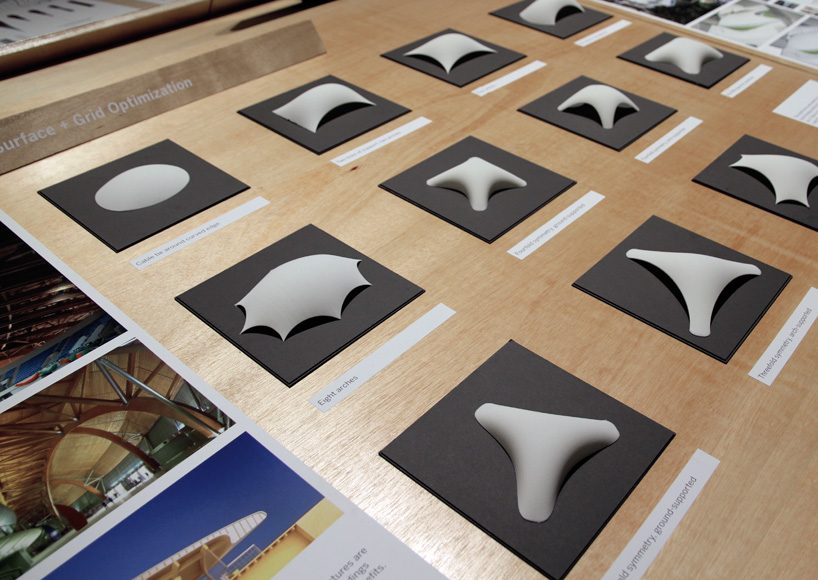
the show explores the concepts and forms that stem from the firm’s integrated practice
image © designboom
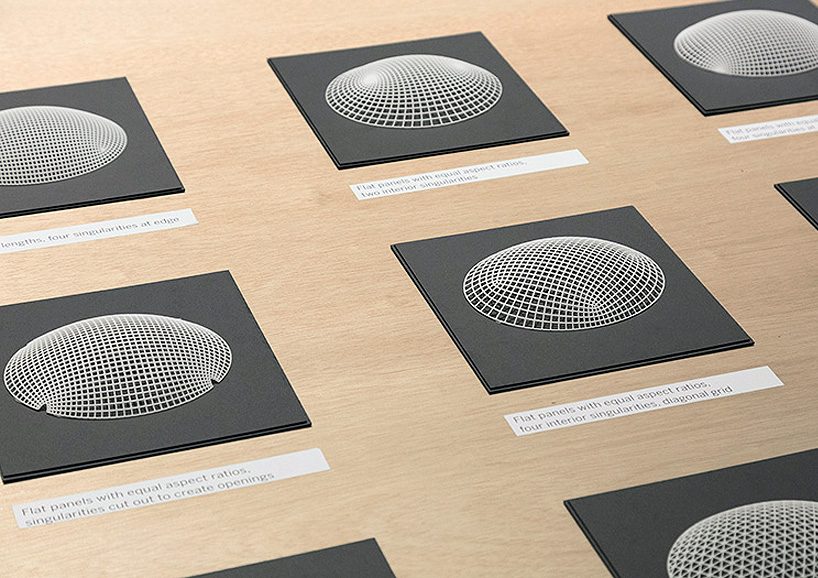
a selection of models are presented at different scales
image @ designboom
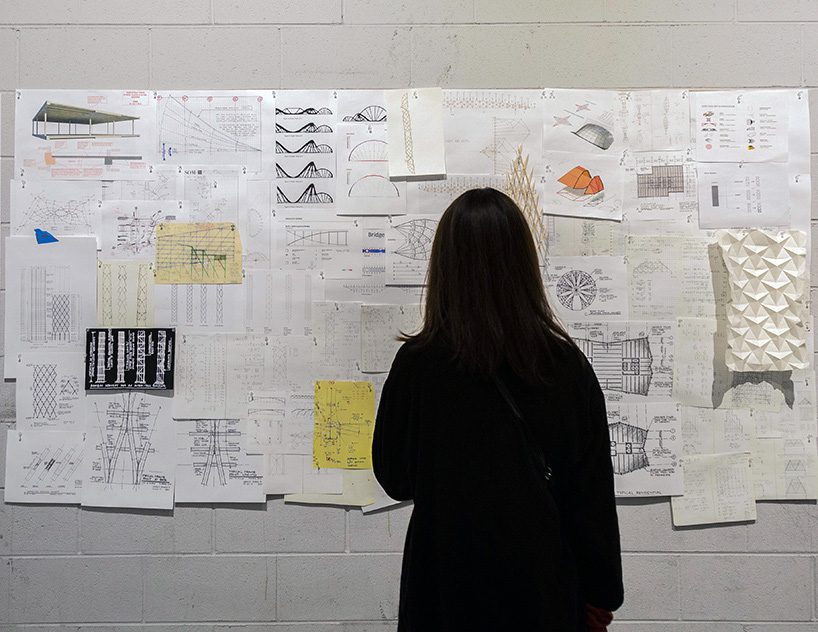
a mood board highlights some of the display’s key themes
image by danielle campbell
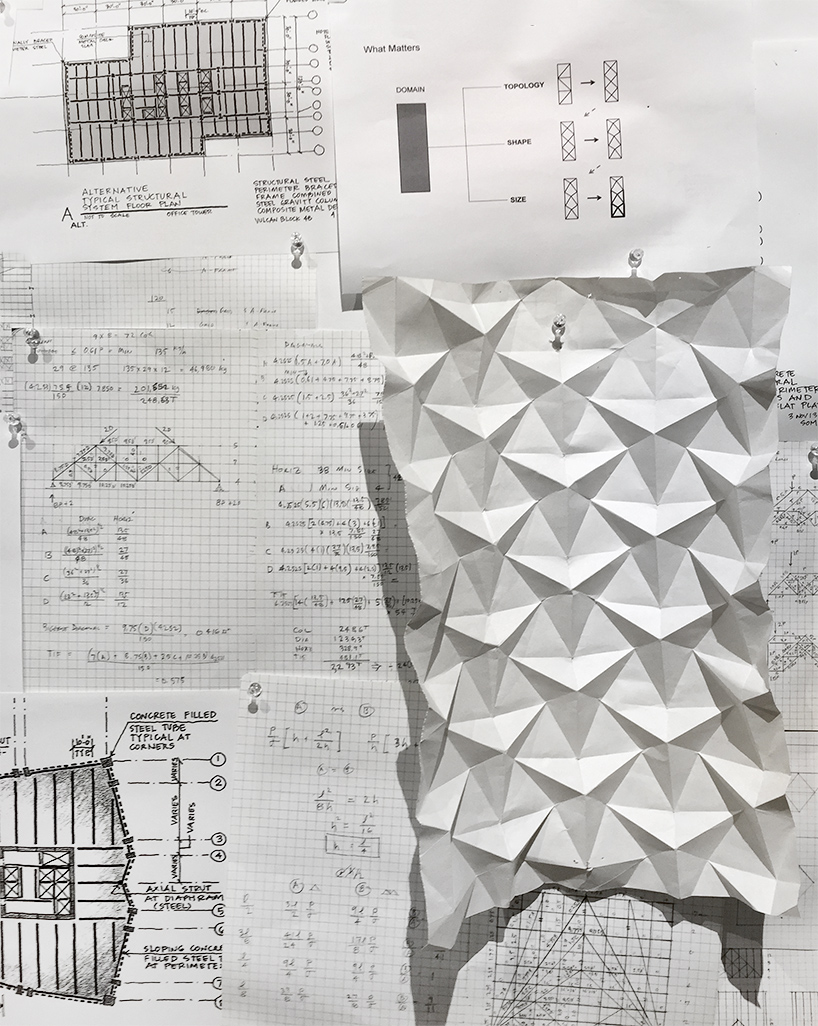
drawings show SOM’s exploration of the poetics of structure through examination and experimentation
image © designboom
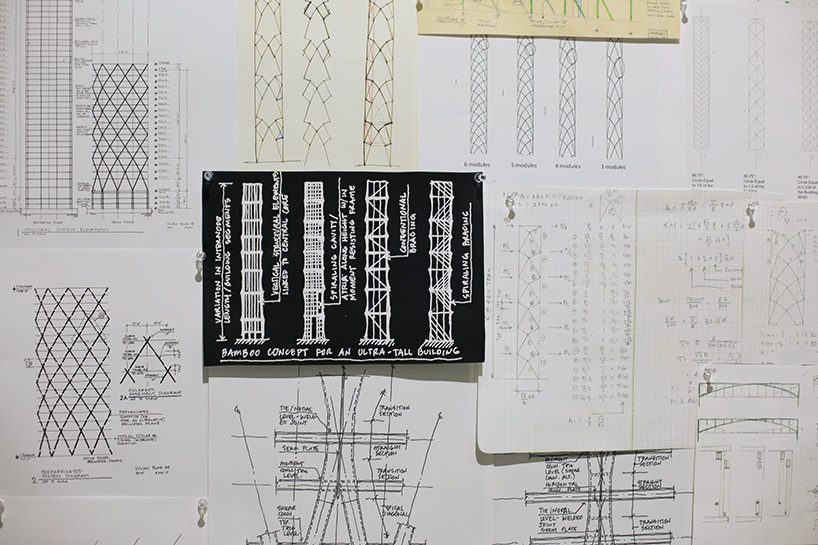
the show features hand-drawn sketches, interactive sculpture, immersive video, and structural models
image by chune yen chou
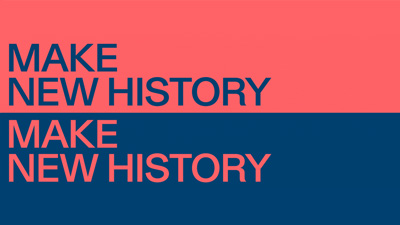
the second edition of the chicago architecture biennial (CAB) is the largest architecture and design exhibition in north america, showcasing the transformative global impact of creativity and innovation in these fields. this year’s biennial features over 141 practitioners from more than 20 countries addressing the 2017 theme ‘make new history.’ artistic directors sharon johnston and mark lee have selected architects and artists whose eye-opening creations will invite the public to explore how the latest architecture can and will make new history in places around the world.
CAB is hosted by the chicago department of cultural affairs and special events at the historic chicago cultural center. the ‘make new history’ exhibition extends to off-site locations and is amplified through six community anchor exhibitions in the neighborhoods and two special project sites — plus installations, performances, talks, films, and more hosted by over 100 local and global cultural partners.
the main exhibition is free and open to the public from september 16, 2017 through january 7, 2018.
Save
Save
Save
Save
Save
Save
Save
Save
Save
Save
Save
Save
Save
Save
Save
Save
Save
Save
Save
Save
Save
Save
chicago architecture biennial 2017 (15)
SOM (82)
PRODUCT LIBRARY
a diverse digital database that acts as a valuable guide in gaining insight and information about a product directly from the manufacturer, and serves as a rich reference point in developing a project or scheme.
