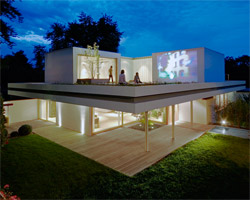KEEP UP WITH OUR DAILY AND WEEKLY NEWSLETTERS
PRODUCT LIBRARY
the apartments shift positions from floor to floor, varying between 90 sqm and 110 sqm.
the house is clad in a rusted metal skin, while the interiors evoke a unified color palette of sand and terracotta.
designing this colorful bogotá school, heatherwick studio takes influence from colombia's indigenous basket weaving.
read our interview with the japanese artist as she takes us on a visual tour of her first architectural endeavor, which she describes as 'a space of contemplation'.

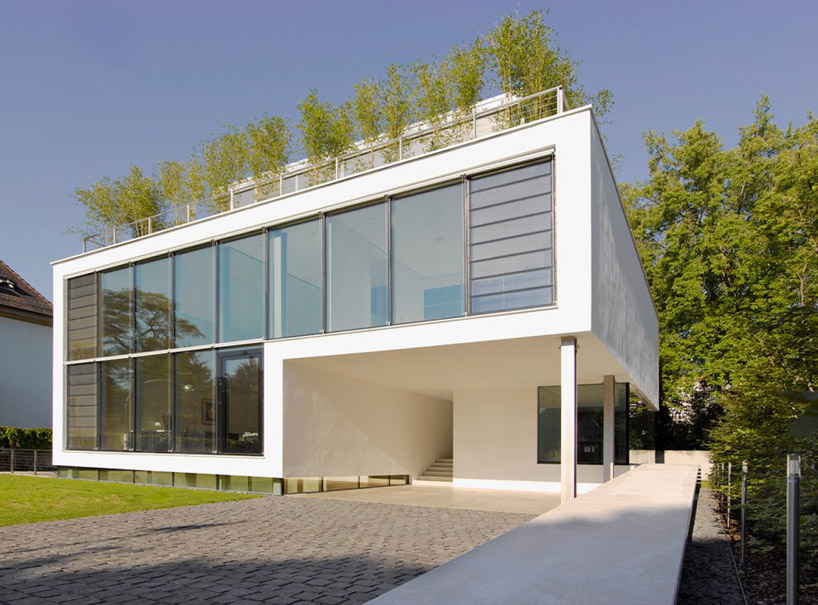 front elevation and carport
front elevation and carport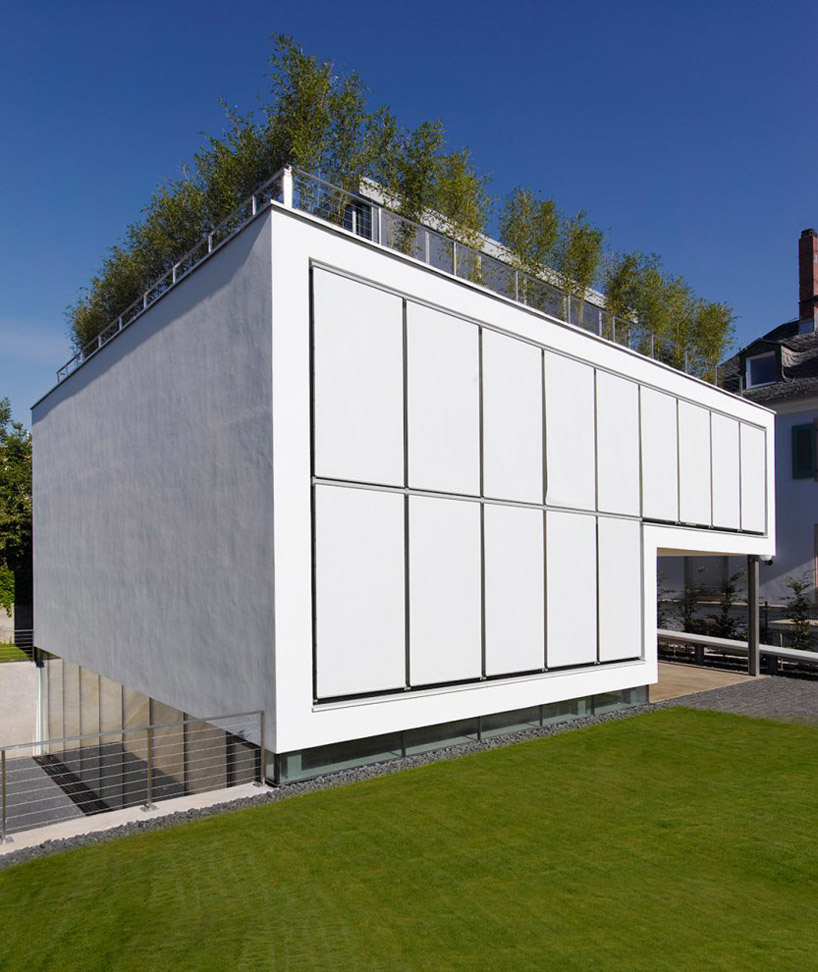 front elevation with exterior shades closed
front elevation with exterior shades closed dining area
dining area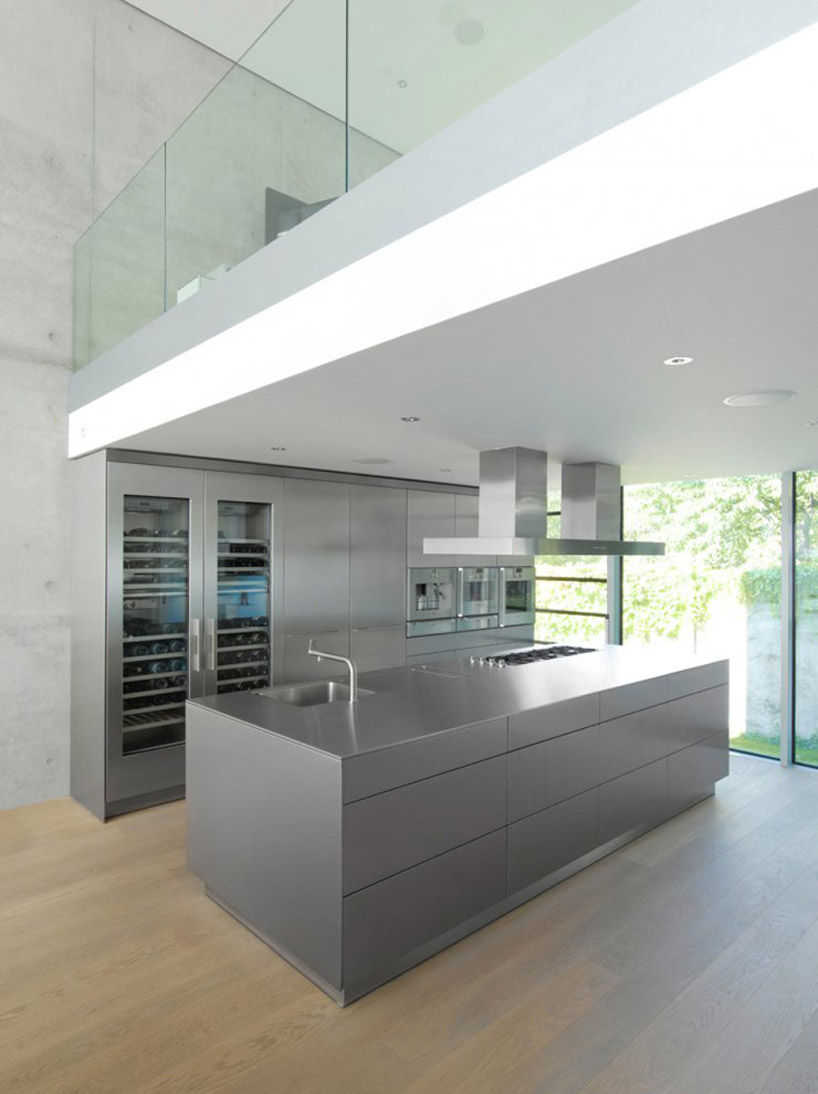 kitchen
kitchen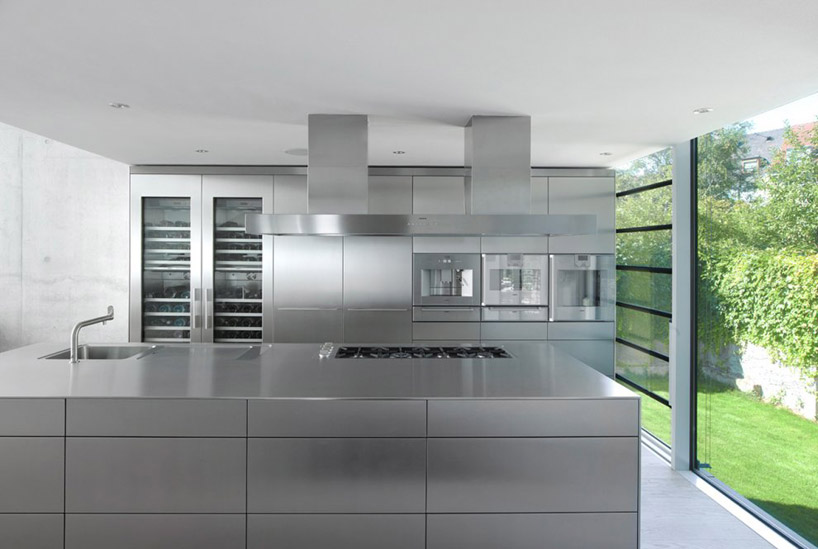 kitchen
kitchen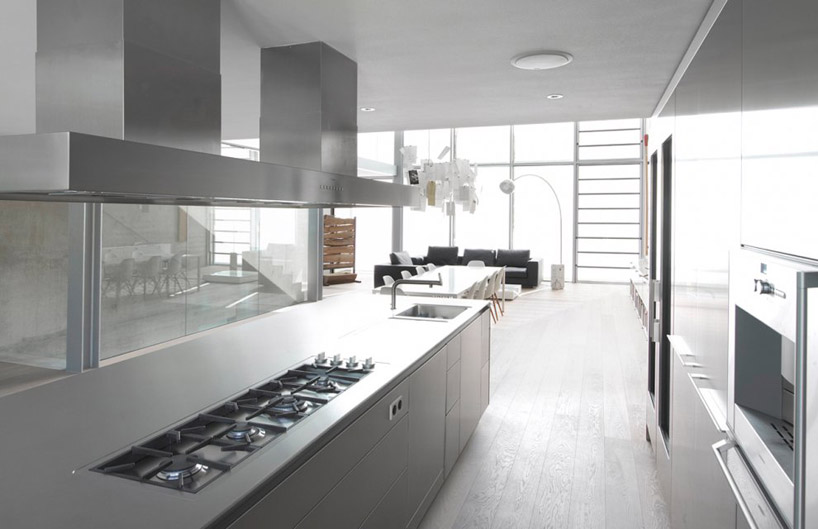 view of dining area from kitchen
view of dining area from kitchen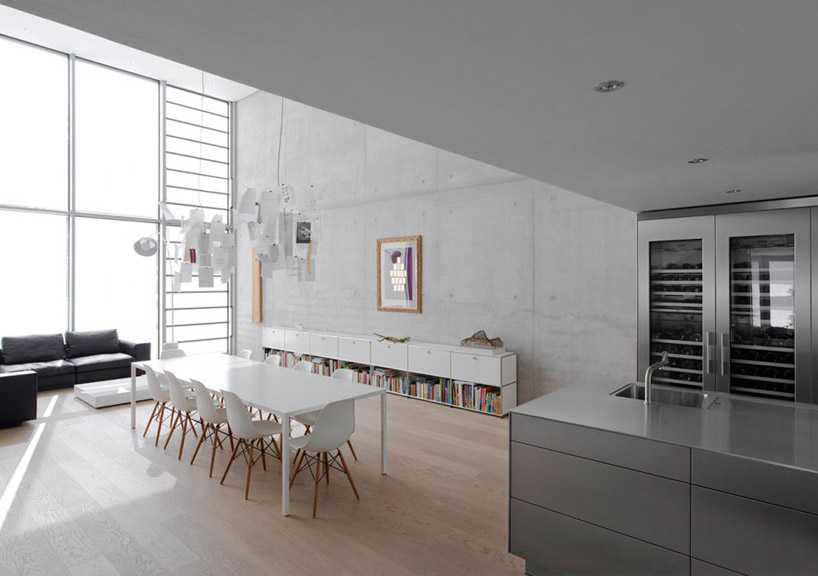 view of dining area from kitchen
view of dining area from kitchen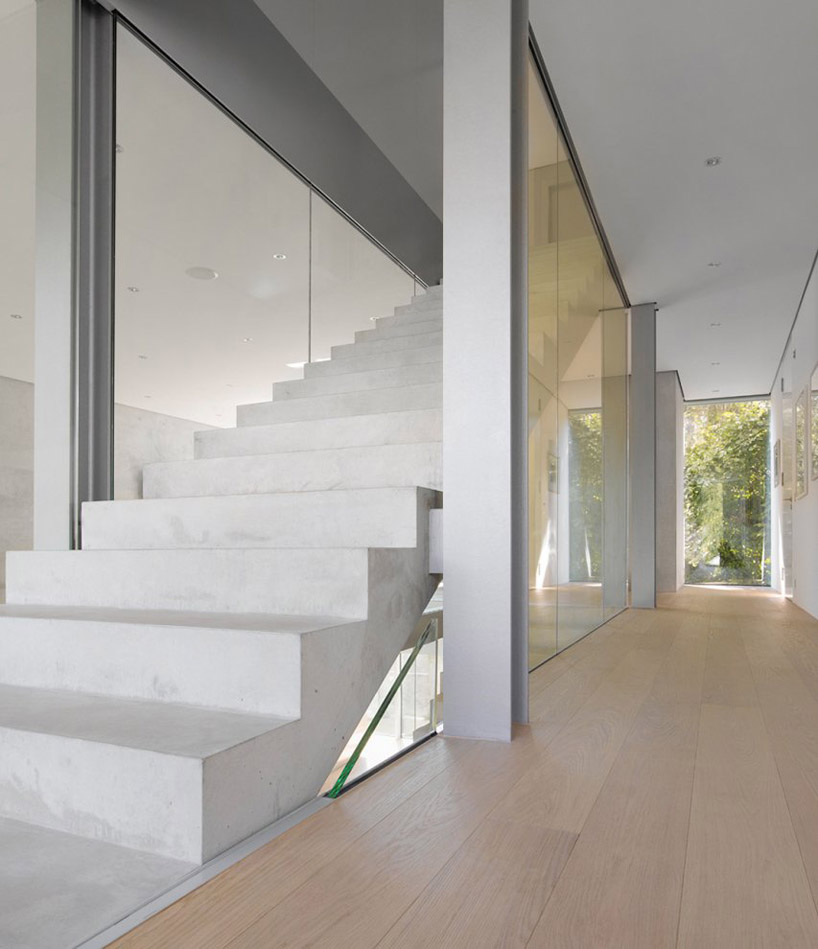 monolithic poured concrete stairs
monolithic poured concrete stairs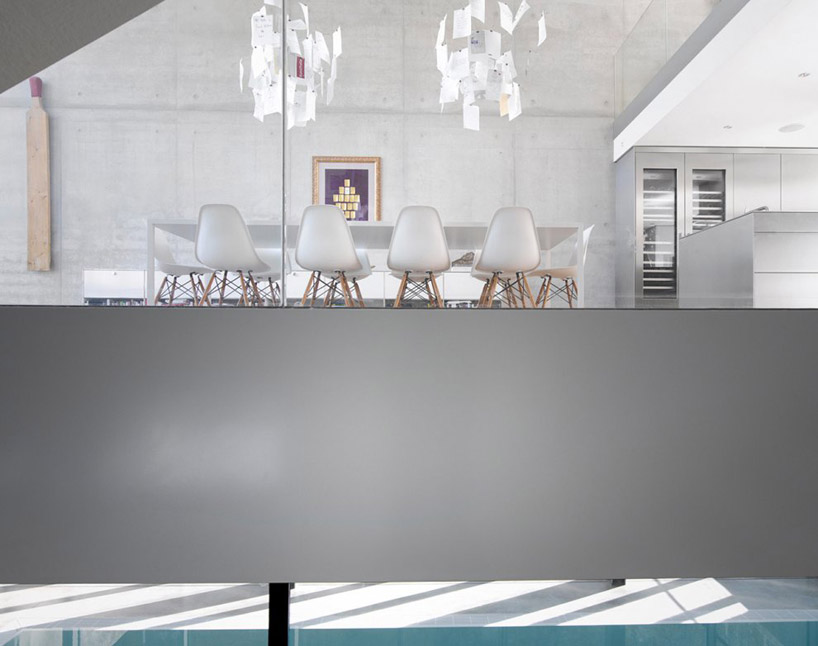 stairway leading from dining area down to the swimming pool
stairway leading from dining area down to the swimming pool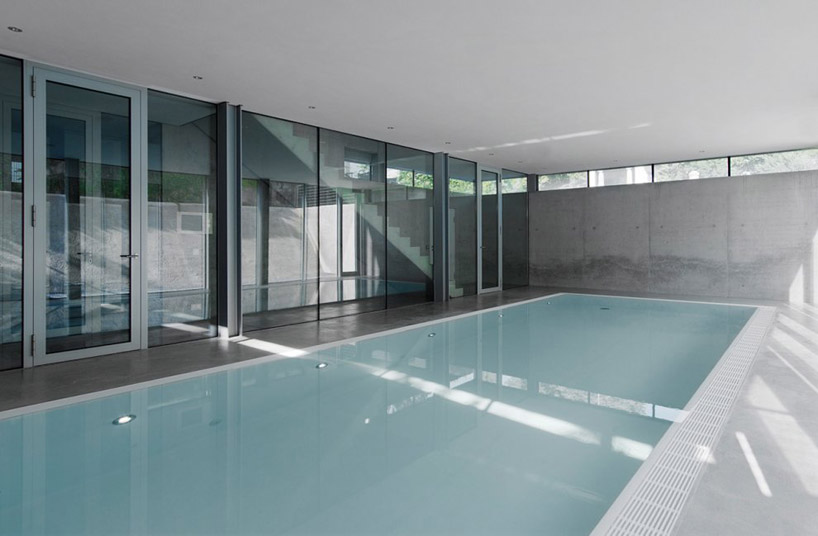 stairs leading to swimming pool
stairs leading to swimming pool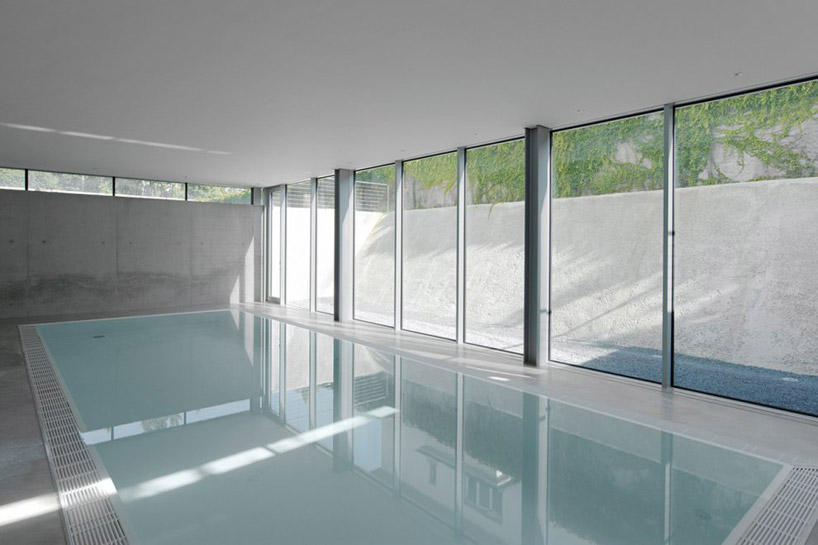 swimming pool
swimming pool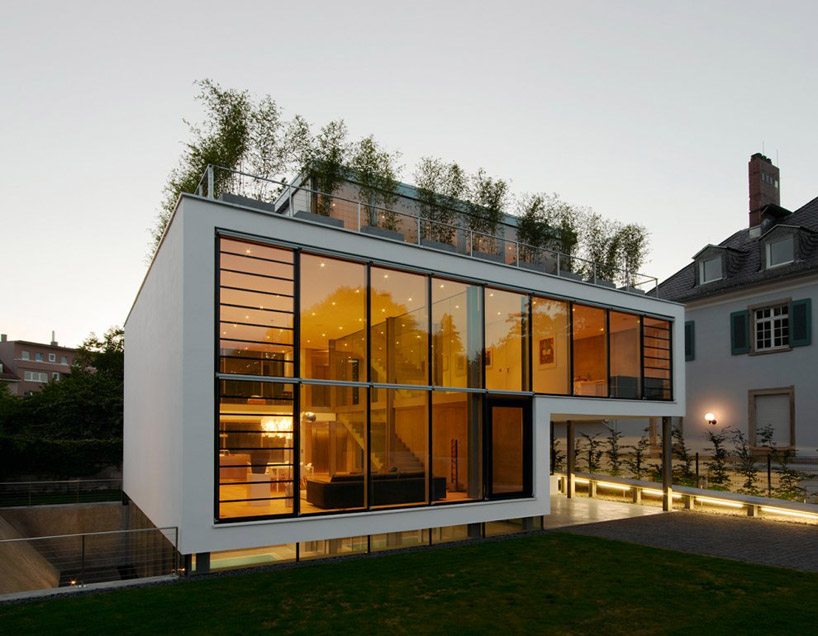 illuminated at night
illuminated at night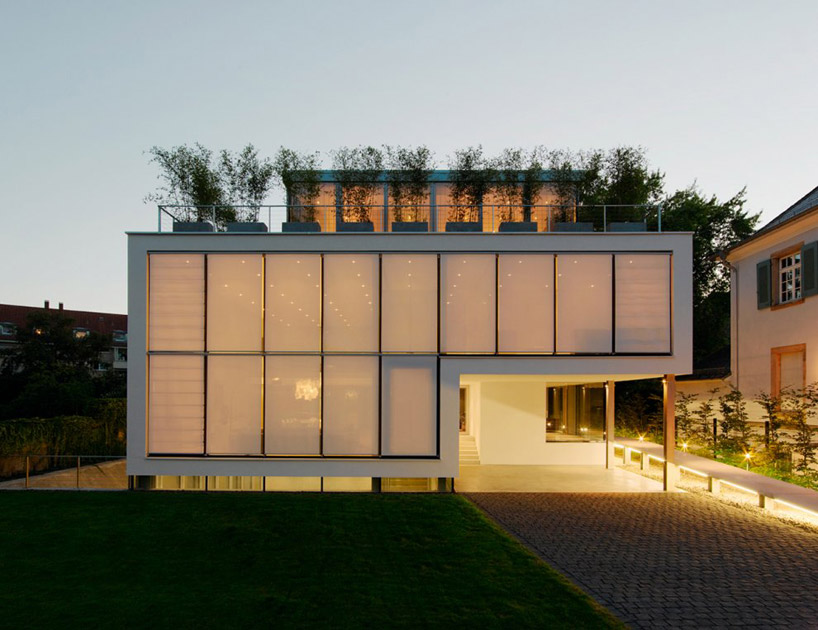 front elevation with shades closed at night
front elevation with shades closed at night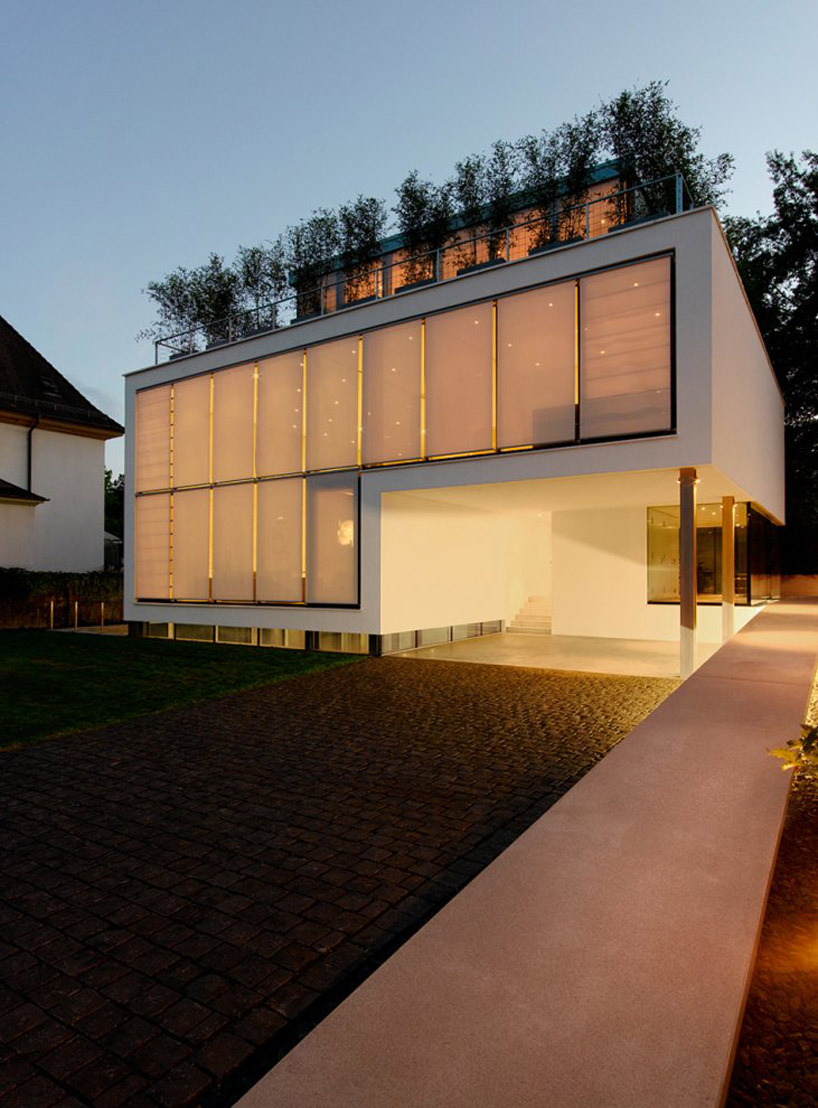 illuminated from the interior at night
illuminated from the interior at night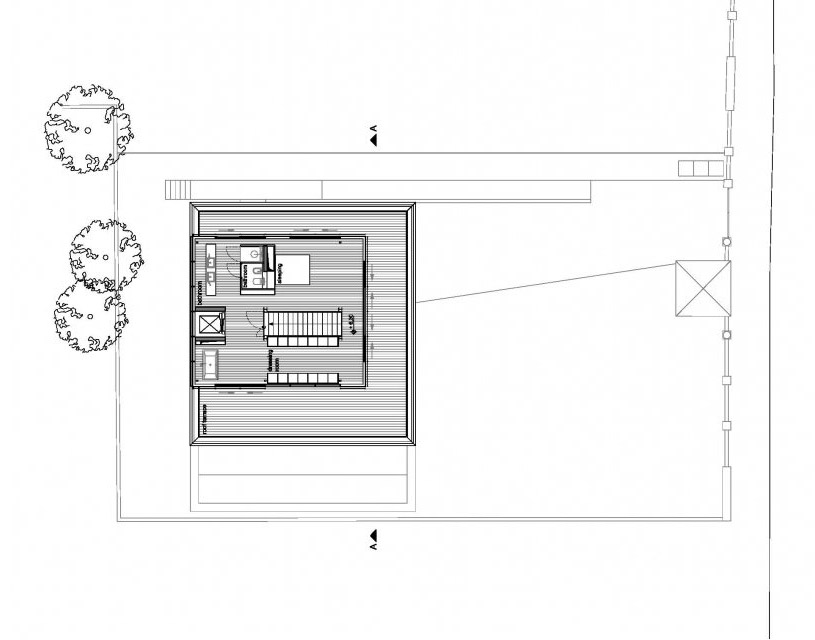 floor plan / level 0
floor plan / level 0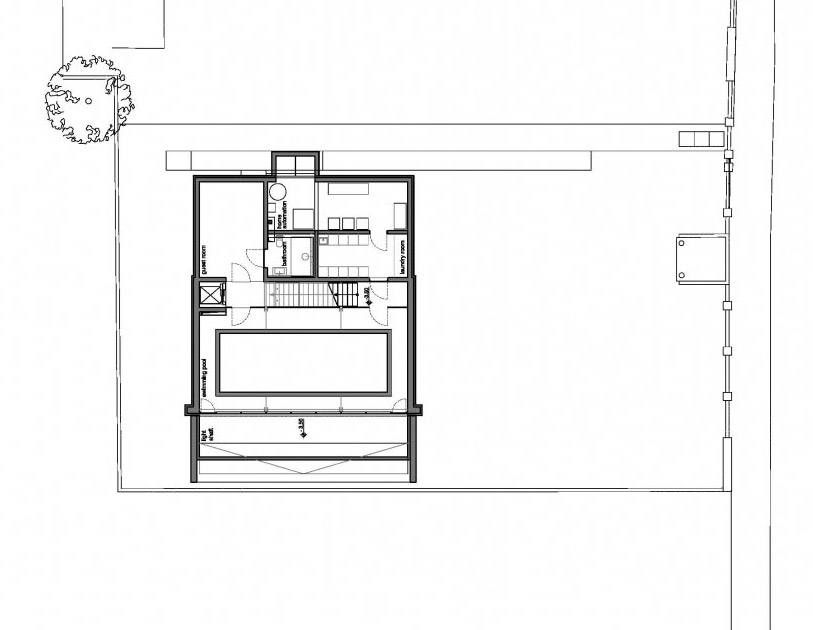 floor plan / level -1
floor plan / level -1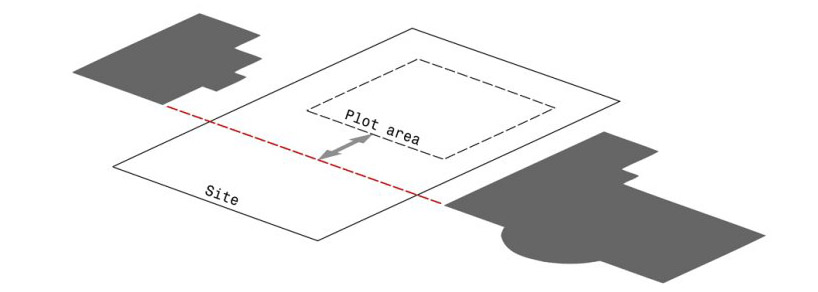 site diagram
site diagram