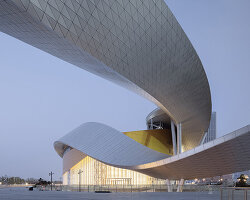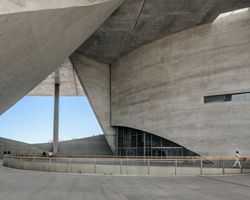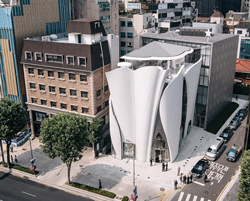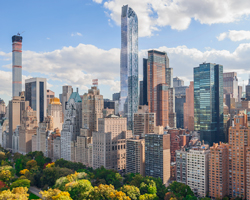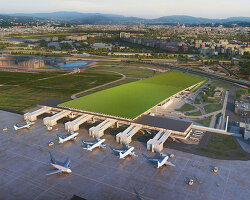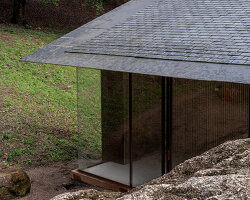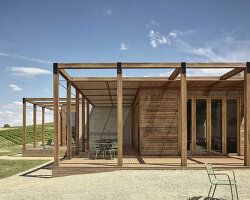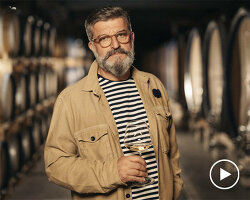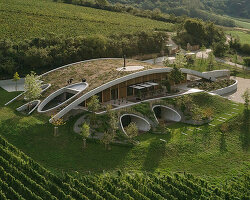KEEP UP WITH OUR DAILY AND WEEKLY NEWSLETTERS
PRODUCT LIBRARY
the minimalist gallery space gently curves at all corners and expands over three floors.
kengo kuma's qatar pavilion draws inspiration from qatari dhow boat construction and japan's heritage of wood joinery.
connections: +730
the home is designed as a single, monolithic volume folded into two halves, its distinct facades framing scenic lake views.
the winning proposal, revitalizing the structure in line with its founding principles, was unveiled during a press conference today, june 20th.
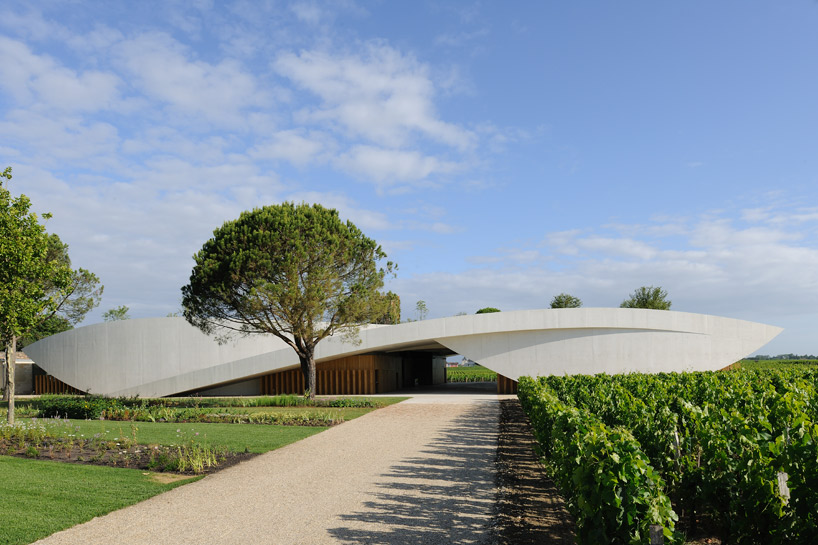
 approach image © erick saillet
approach image © erick saillet context with chateau image © erick saillet
context with chateau image © erick saillet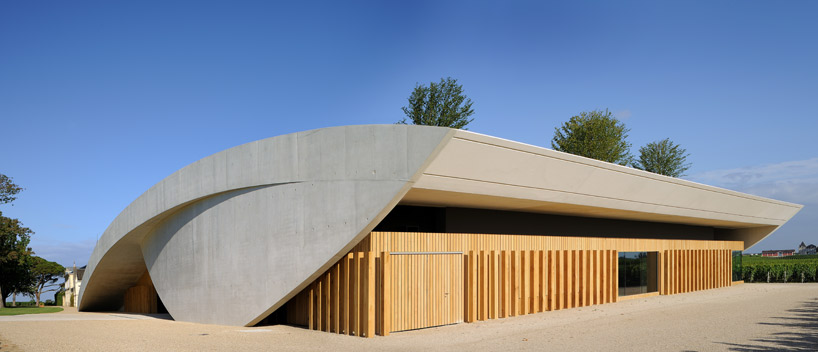 workshop image © erick saillet
workshop image © erick saillet workshop image © erick saillet
workshop image © erick saillet exterior
exterior stairs to roof garden image ©
stairs to roof garden image ©  exterior image © gerard uferas
exterior image © gerard uferas multipurpose space image © erick saillet
multipurpose space image © erick saillet multipurpose space image © erick saillet
multipurpose space image © erick saillet tasting room image © erick saillet
tasting room image © erick saillet cuvier image © erick saillet
cuvier image © erick saillet vats
vats (left) wall structure with roof connection (right) interior cuvier with overhead walkways
(left) wall structure with roof connection (right) interior cuvier with overhead walkways cuvier image © erick saillet
cuvier image © erick saillet work space image © erick saillet
work space image © erick saillet wine cellar image © gerard uferas
wine cellar image © gerard uferas reception and tasting room image © erick saillet
reception and tasting room image © erick saillet orangery and new structure image © erick saillet
orangery and new structure image © erick saillet back entry image © erick saillet
back entry image © erick saillet rooftop garden image © erick saillet
rooftop garden image © erick saillet rooftop garden
rooftop garden site plan
site plan roof plan
roof plan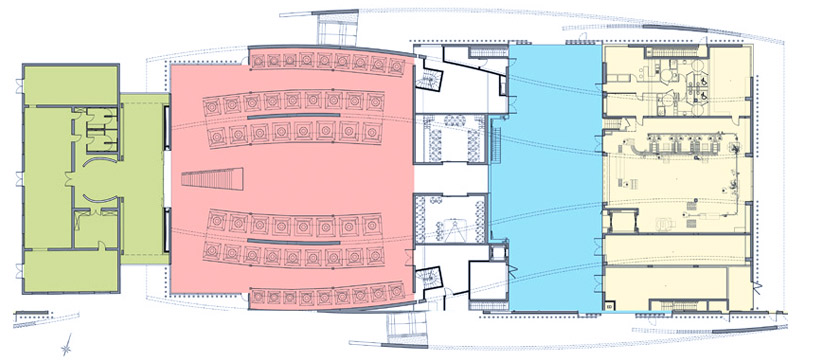 floor plan / level 0green: reception area red: cuvier white: mechanical/technical blue: multipurpose space yellow: workshops
floor plan / level 0green: reception area red: cuvier white: mechanical/technical blue: multipurpose space yellow: workshops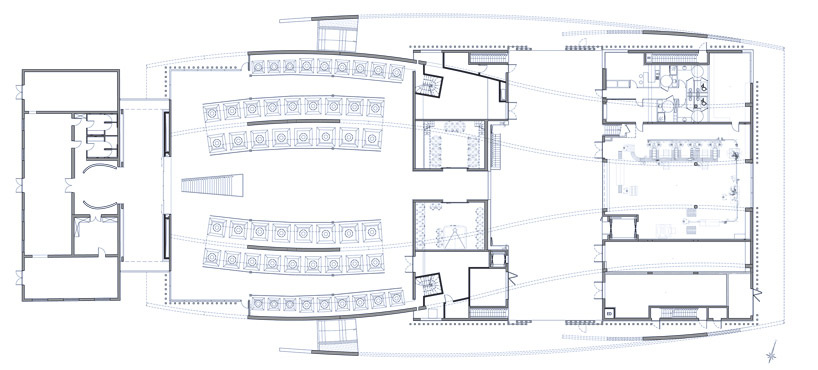 floor plan / level 0
floor plan / level 0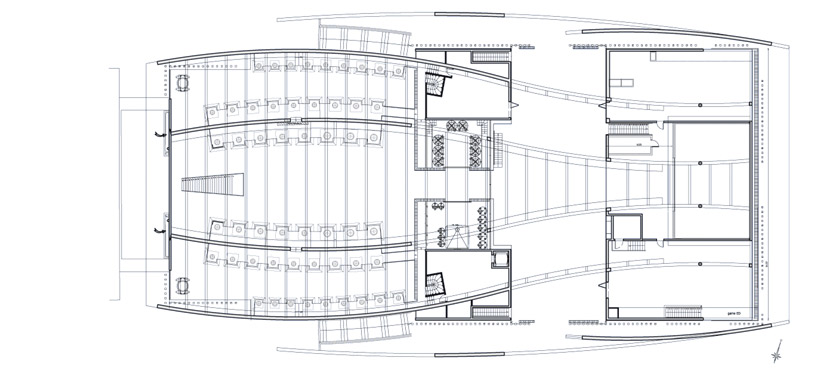 floor plan / level 1
floor plan / level 1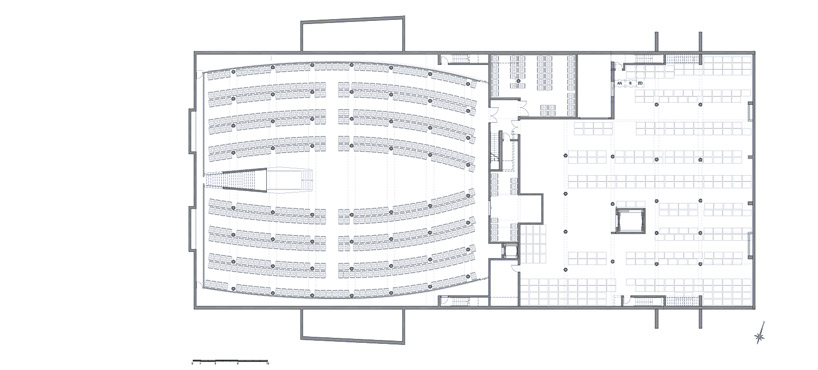 floor plan / level -1
floor plan / level -1 section
section section perspective
section perspective primary structure diagram
primary structure diagram
