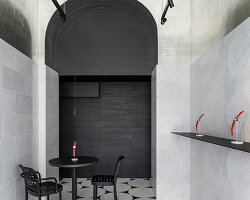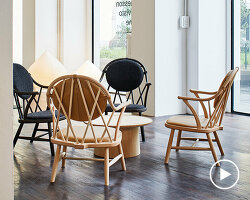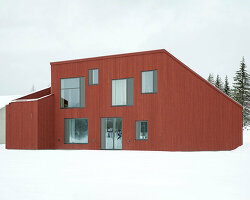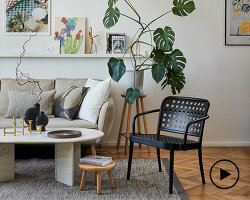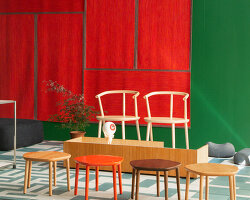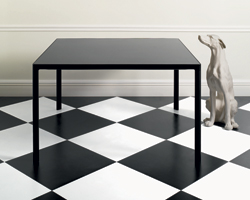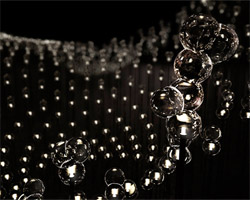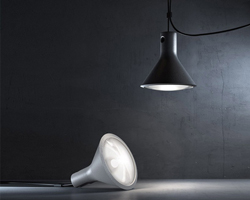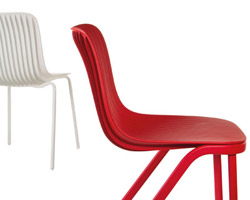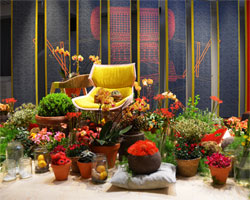KEEP UP WITH OUR DAILY AND WEEKLY NEWSLETTERS
PRODUCT LIBRARY
the minimalist gallery space gently curves at all corners and expands over three floors.
kengo kuma's qatar pavilion draws inspiration from qatari dhow boat construction and japan's heritage of wood joinery.
connections: +730
the home is designed as a single, monolithic volume folded into two halves, its distinct facades framing scenic lake views.
the winning proposal, revitalizing the structure in line with its founding principles, was unveiled during a press conference today, june 20th.
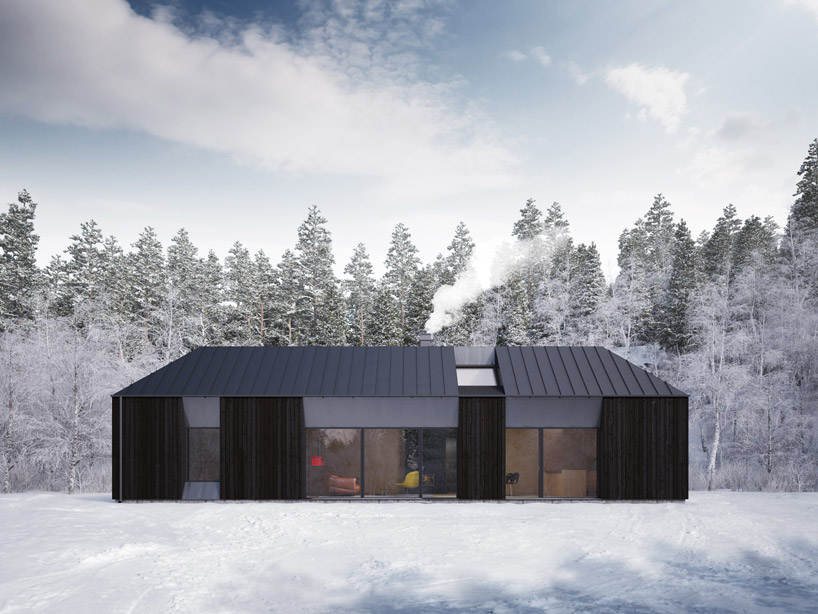
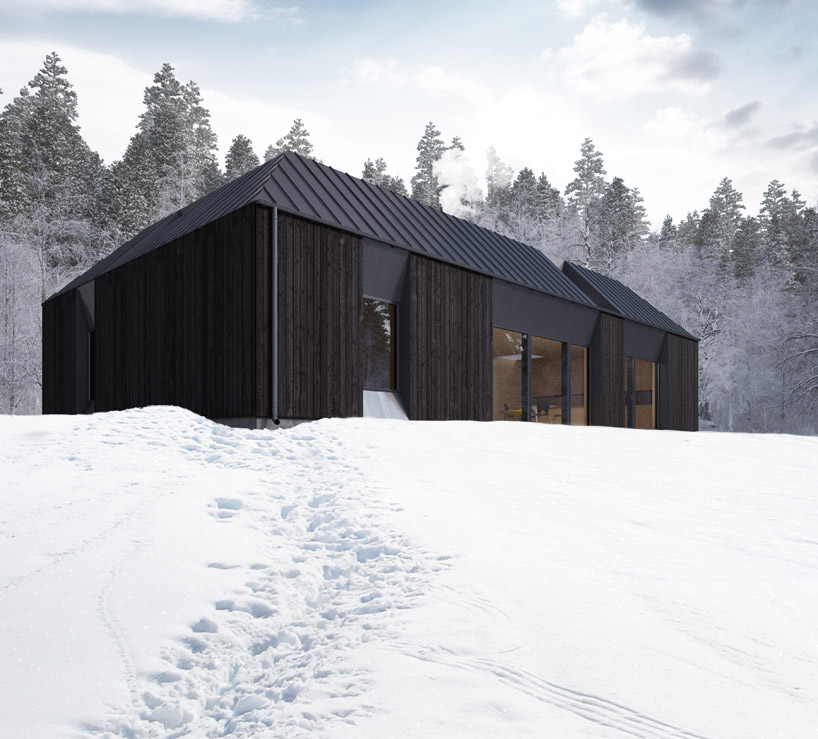 the first archetype is a single level, all black residence image © peter guthrie
the first archetype is a single level, all black residence image © peter guthrie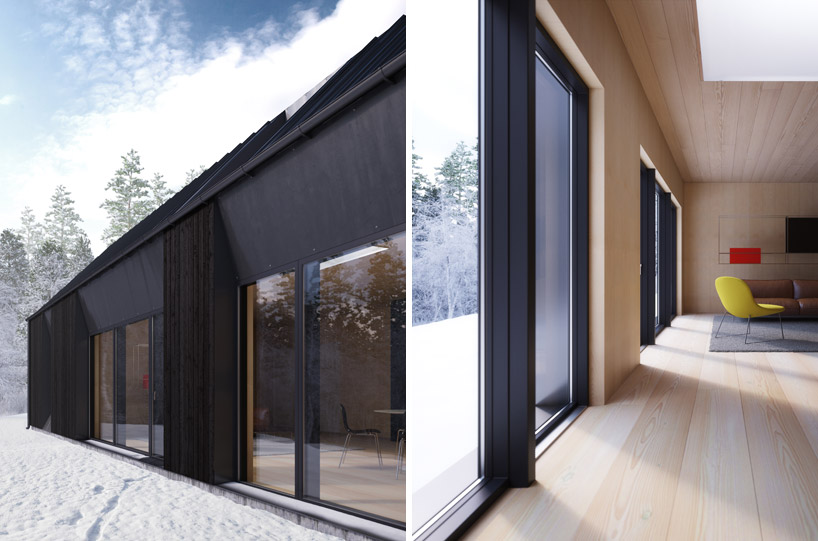 (left): exteriors area rhythm of glazing and rich material(right): interiors are sun-litimage © peter guthrie
(left): exteriors area rhythm of glazing and rich material(right): interiors are sun-litimage © peter guthrie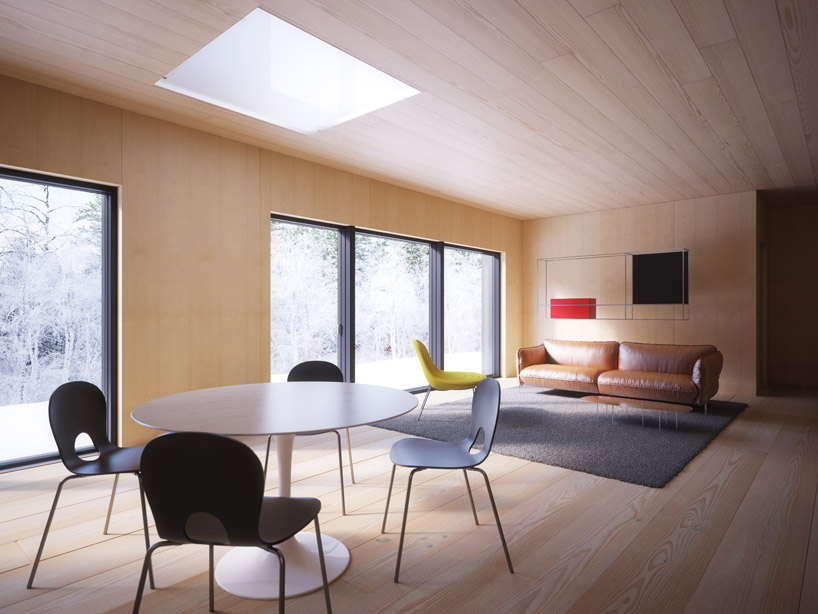 interiors are arranged linearlyimage © peter guthrie
interiors are arranged linearlyimage © peter guthrie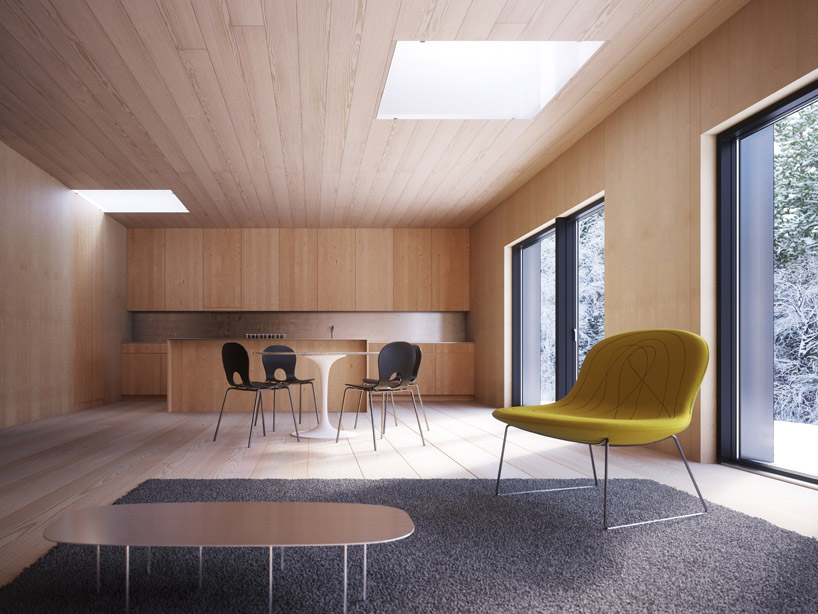 open plan spaces optimize flexibility image © peter guthrie
open plan spaces optimize flexibility image © peter guthrie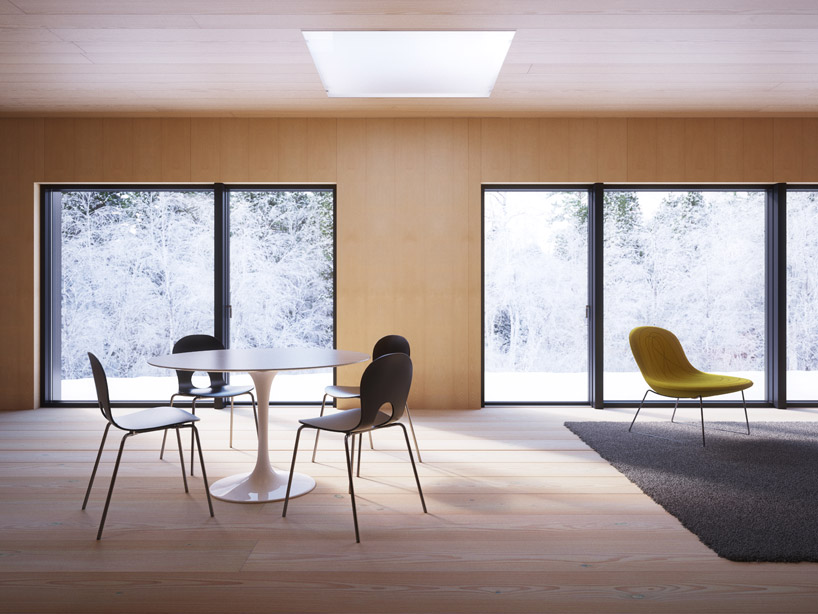 interior and exterior are blurred image © peter guthrie
interior and exterior are blurred image © peter guthrie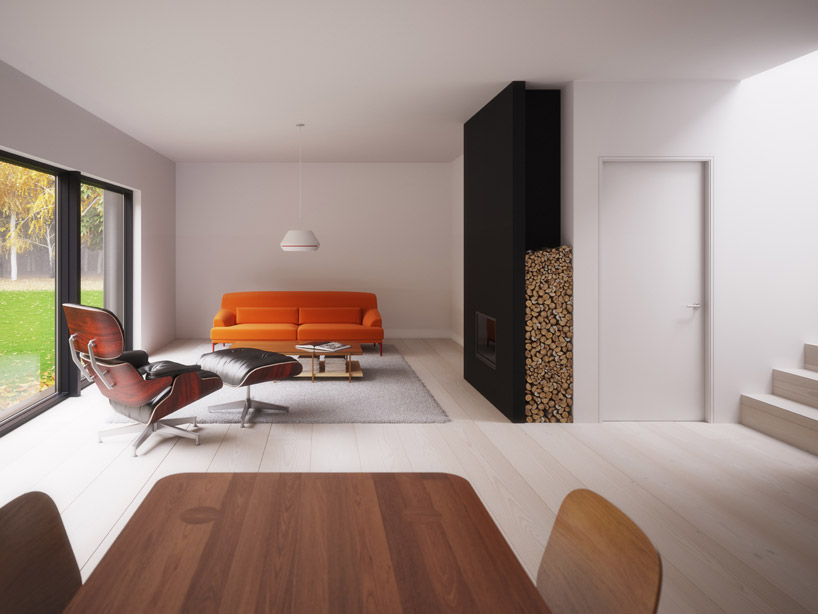 living room view of the 2 storey model, with stairs to the leftimage © peter guthrie
living room view of the 2 storey model, with stairs to the leftimage © peter guthrie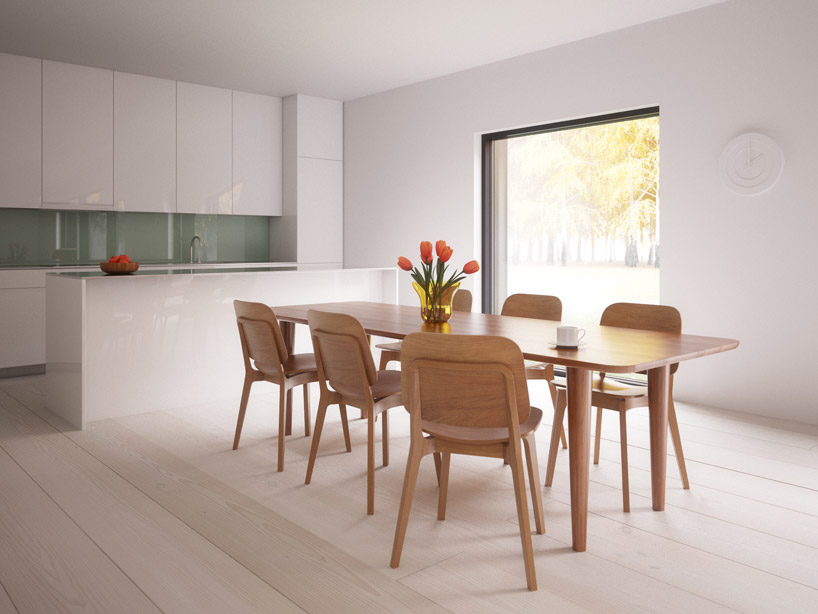 ‘cimage © peter guthrie
‘cimage © peter guthrie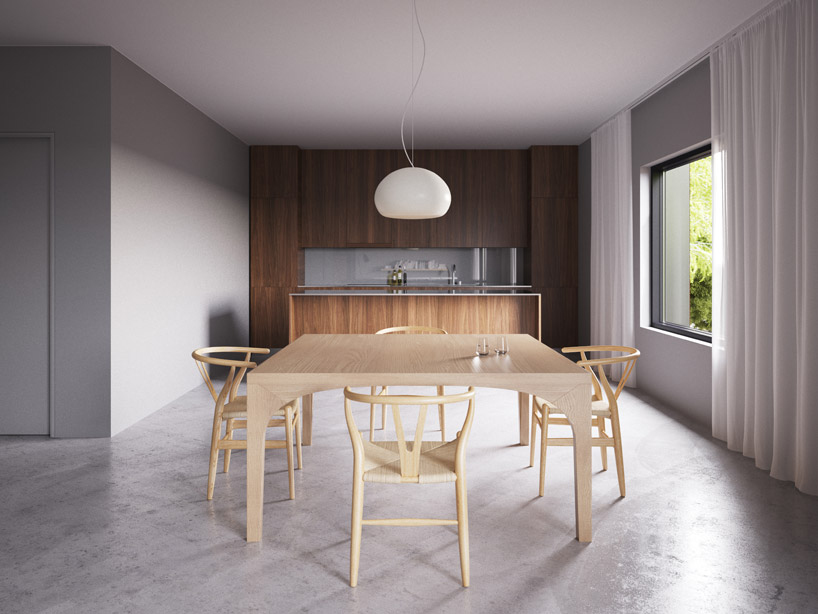 dining room on the first level maintains open plan image © peter guthrie
dining room on the first level maintains open plan image © peter guthrie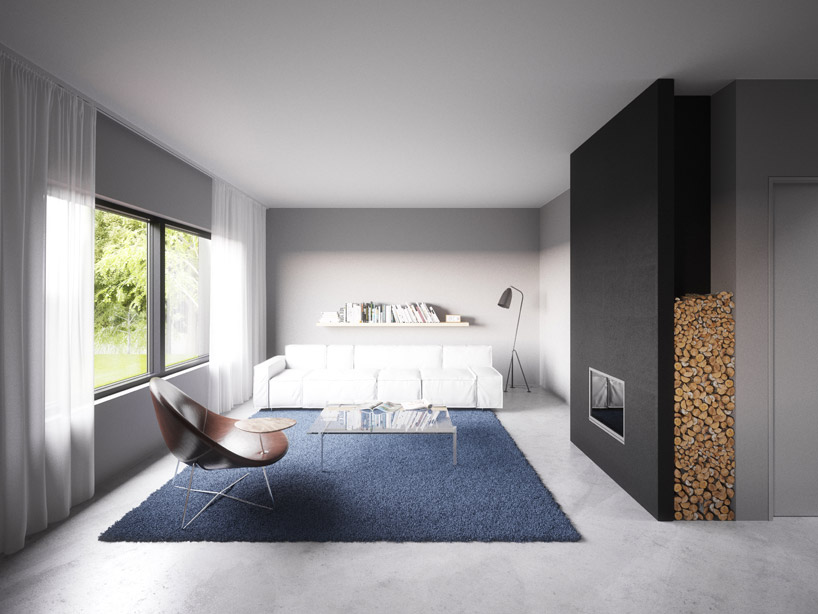 the living room in the 3 level model belies the home’s situation on a hillside image © peter guthrie
the living room in the 3 level model belies the home’s situation on a hillside image © peter guthrie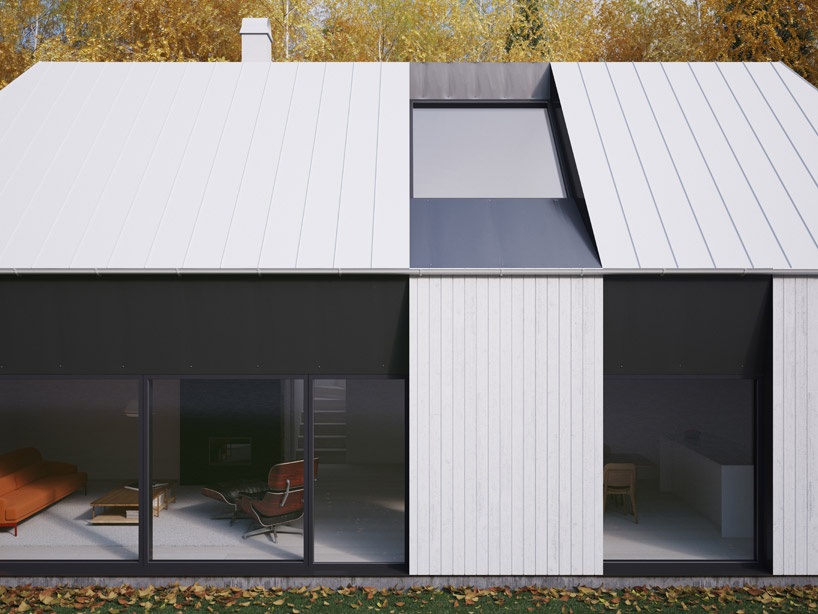 a second level is disguised by the gently sloping roof image © peter guthrie
a second level is disguised by the gently sloping roof image © peter guthrie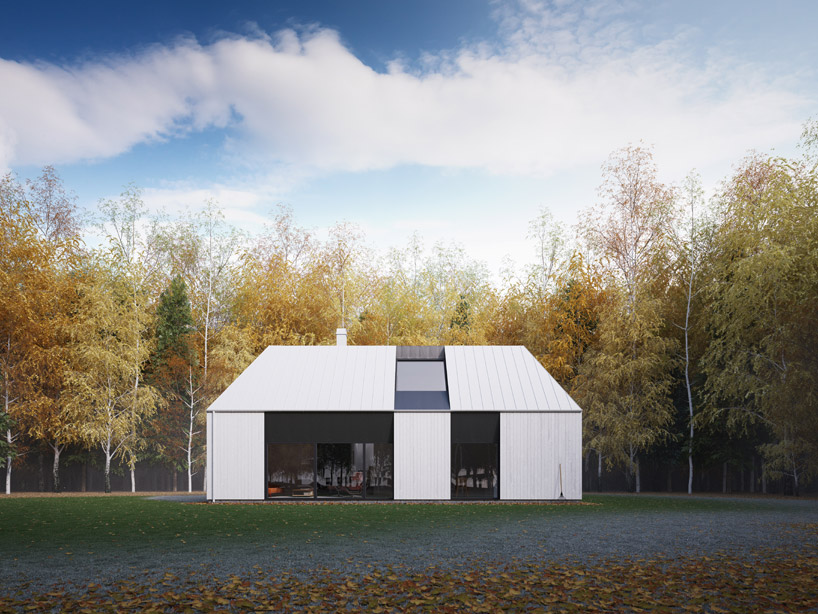 a skylights are fitted into roof niches image © peter guthrie
a skylights are fitted into roof niches image © peter guthrie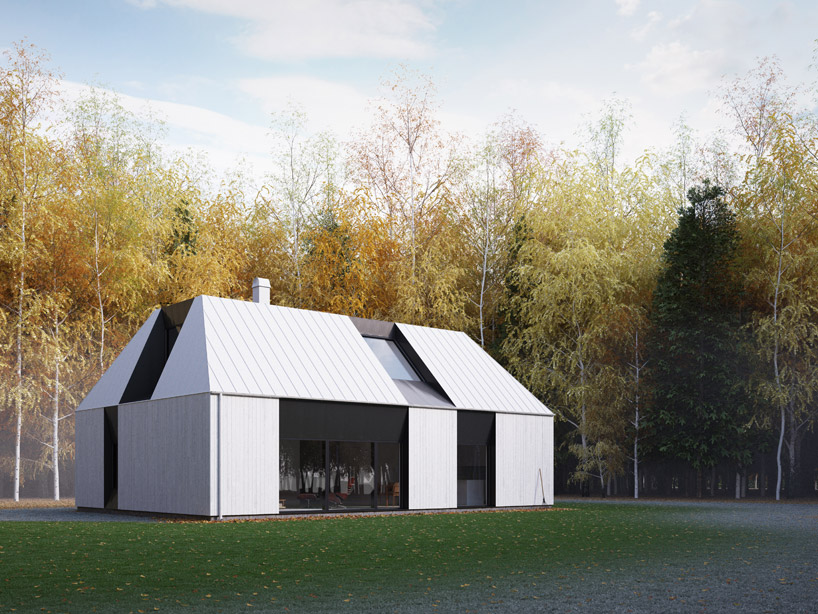 image © peter guthrie
image © peter guthrie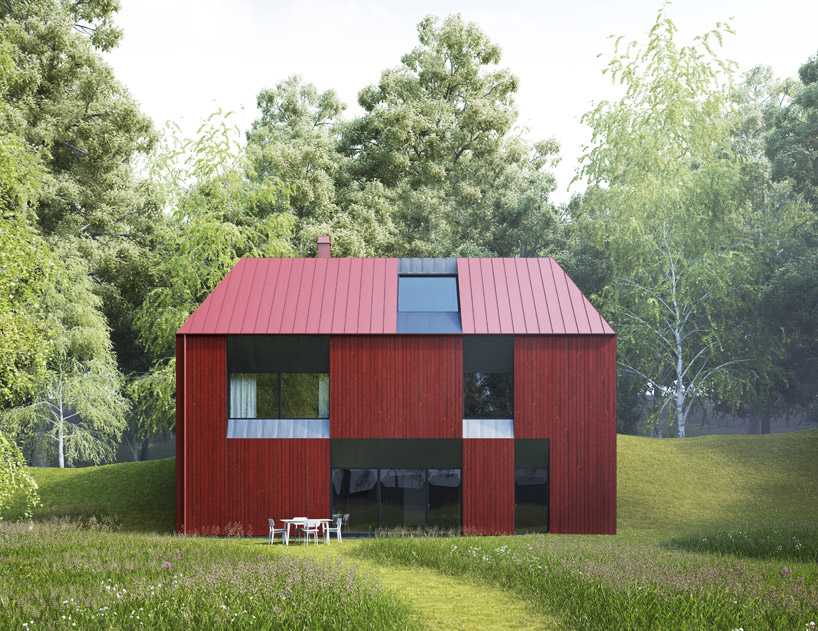 a three storey model fits into a hillside image © peter guthrie
a three storey model fits into a hillside image © peter guthrie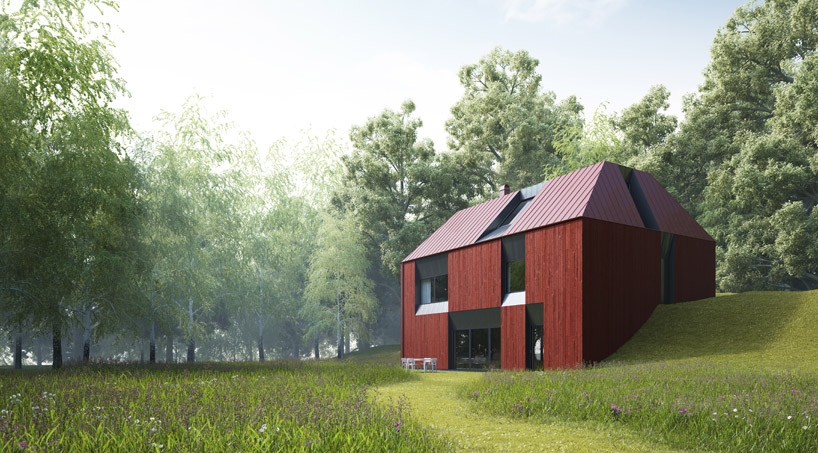 the mutli-floor typology retains the flush interior apertures image © peter guthrie
the mutli-floor typology retains the flush interior apertures image © peter guthrie elevation type 1
elevation type 1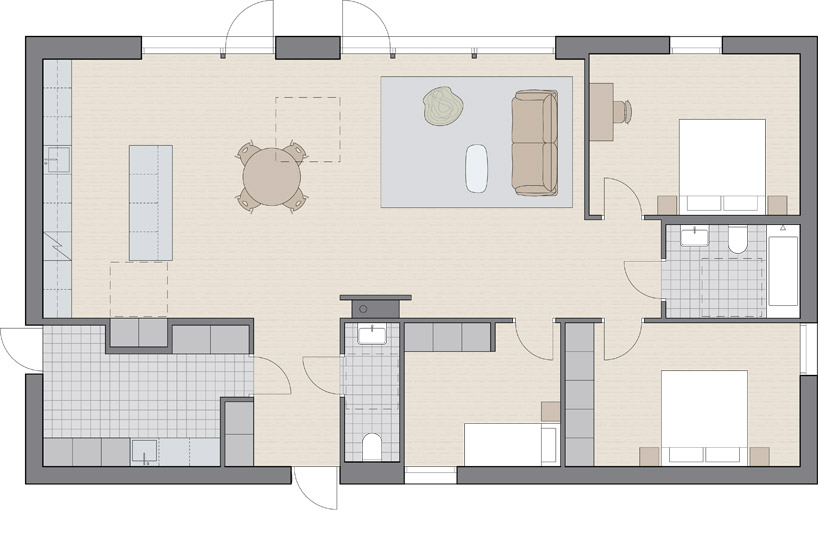 floor plan level 0
floor plan level 0

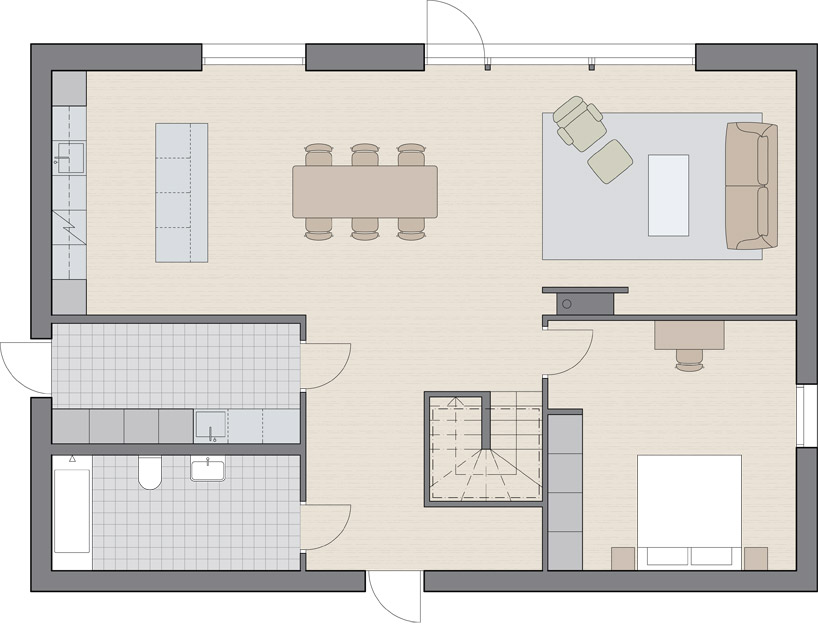 floor plan level 0
floor plan level 0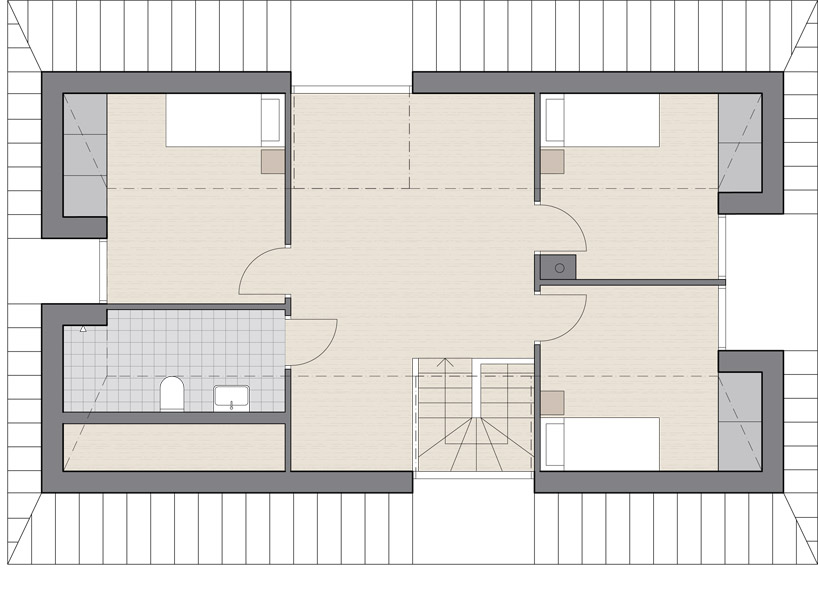 floor plan level 1
floor plan level 1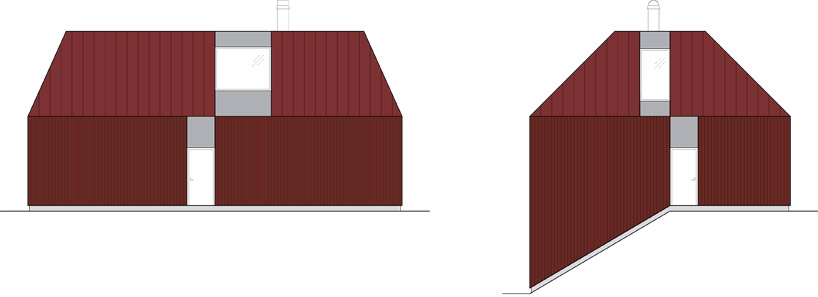
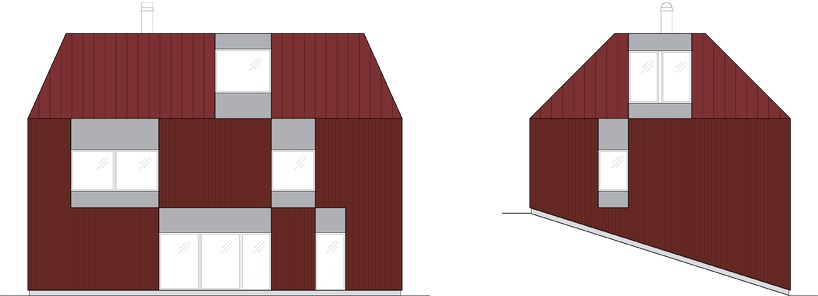 elevation type 3
elevation type 3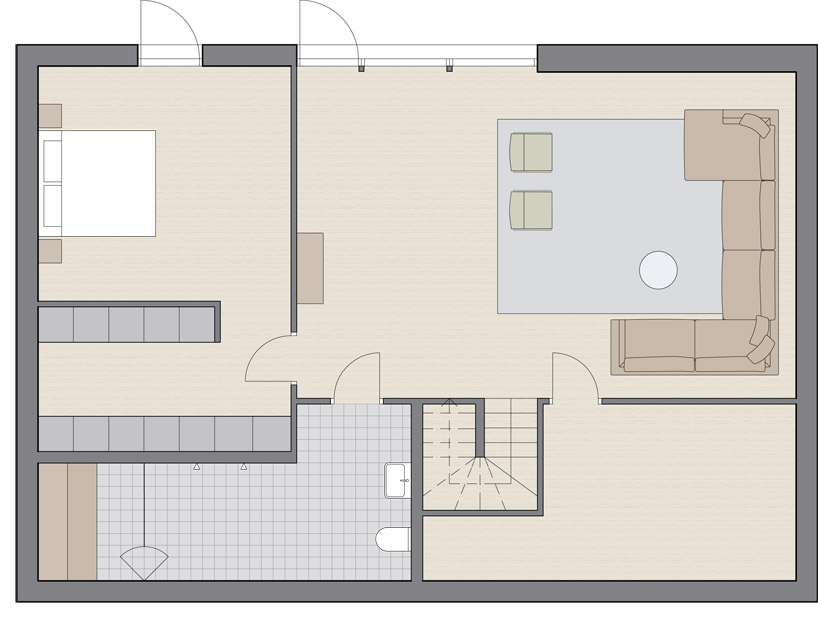 floor plan level -1
floor plan level -1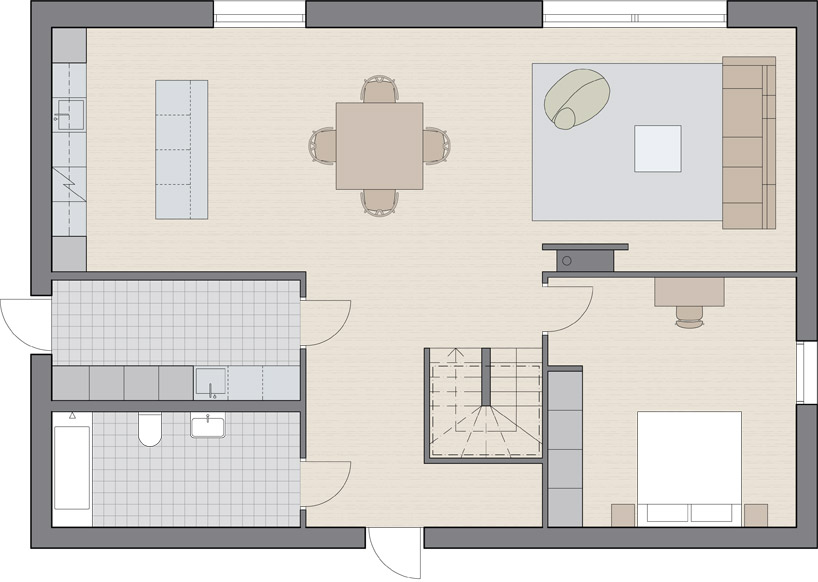 floor plan level 0
floor plan level 0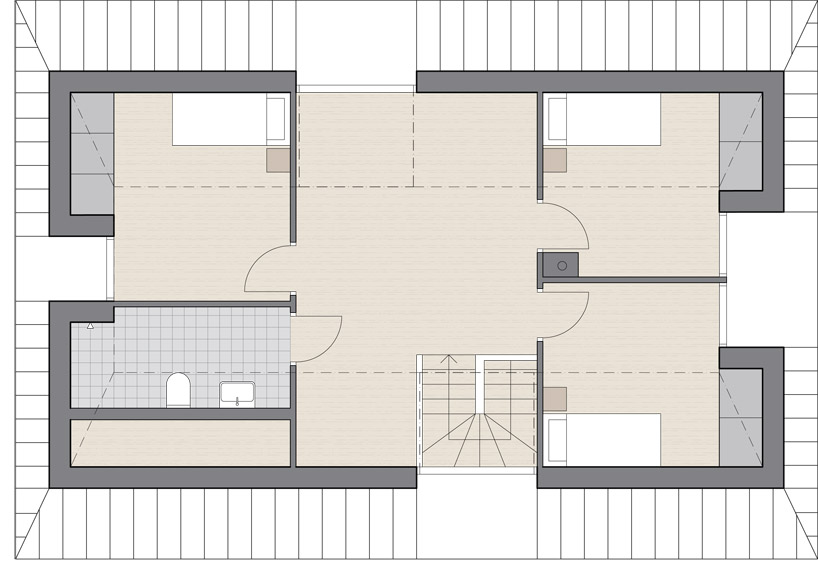 floor plan level 1
floor plan level 1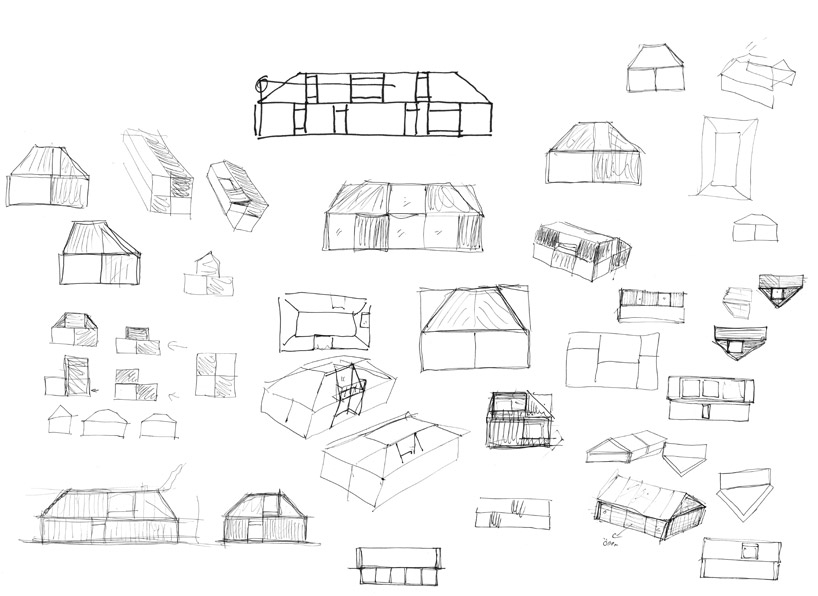 sketch of design development
sketch of design development