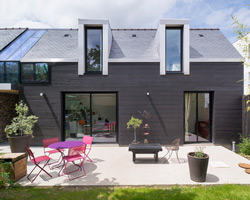KEEP UP WITH OUR DAILY AND WEEKLY NEWSLETTERS
PRODUCT LIBRARY
the apartments shift positions from floor to floor, varying between 90 sqm and 110 sqm.
the house is clad in a rusted metal skin, while the interiors evoke a unified color palette of sand and terracotta.
designing this colorful bogotá school, heatherwick studio takes influence from colombia's indigenous basket weaving.
read our interview with the japanese artist as she takes us on a visual tour of her first architectural endeavor, which she describes as 'a space of contemplation'.
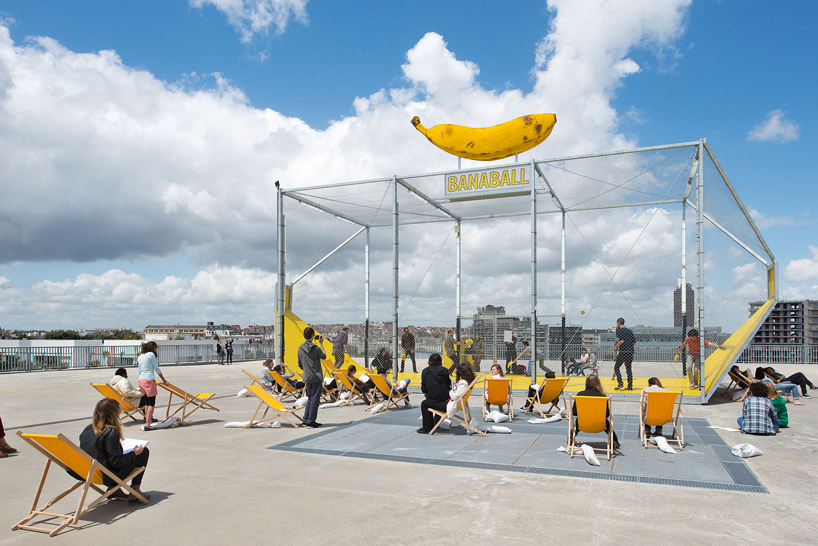
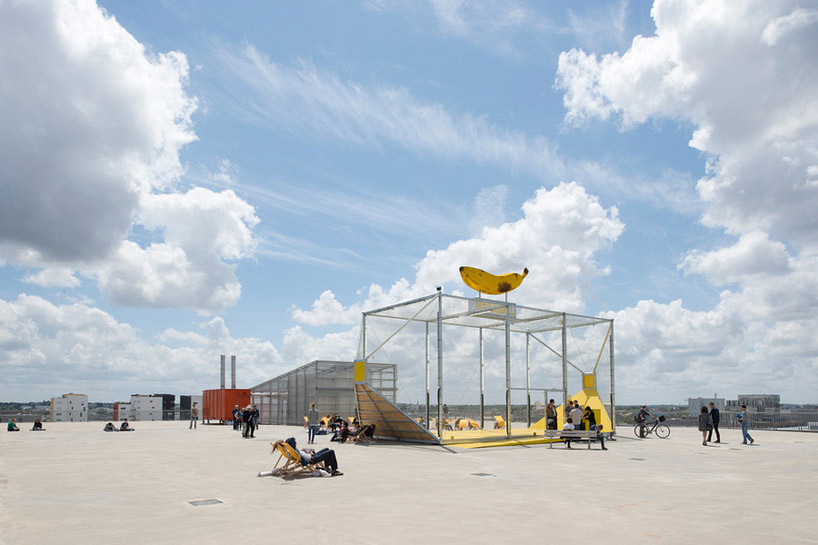 exterior image © martin argyroglo for le lieu unique in nantes
exterior image © martin argyroglo for le lieu unique in nantes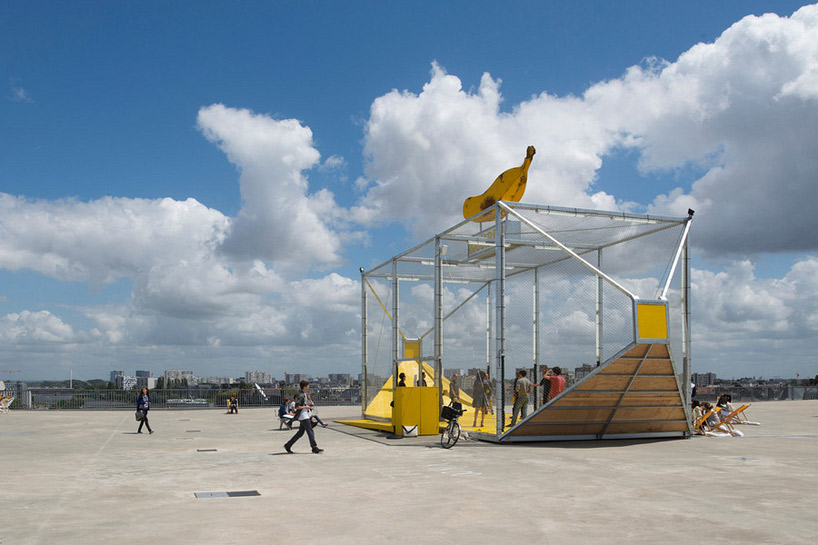 approach image © martin argyroglo for le lieu unique in nantes
approach image © martin argyroglo for le lieu unique in nantes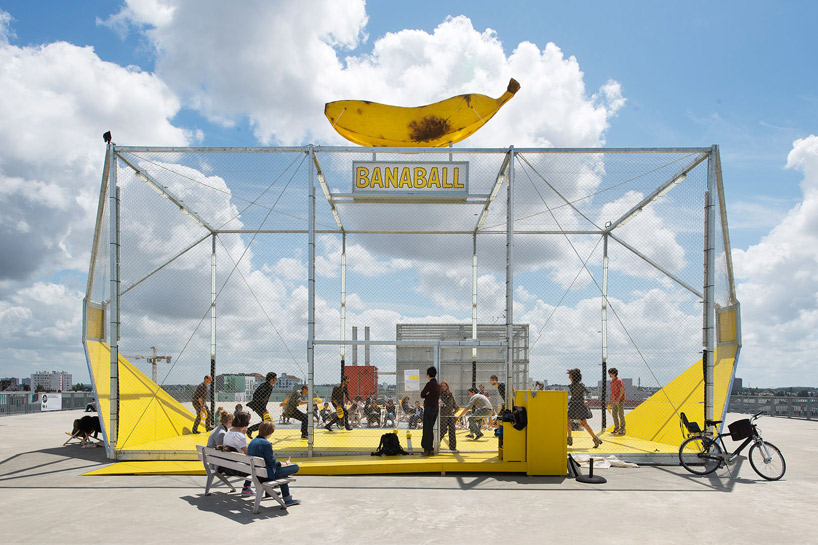 entry image © martin argyroglo for le lieu unique in nantes
entry image © martin argyroglo for le lieu unique in nantes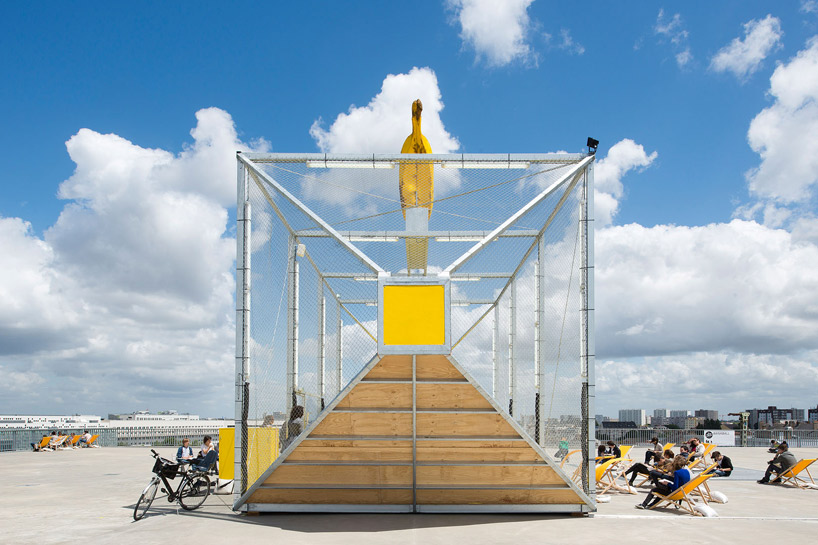 elevation showing structure and wood flooring image © martin argyroglo for le lieu unique in nantes
elevation showing structure and wood flooring image © martin argyroglo for le lieu unique in nantes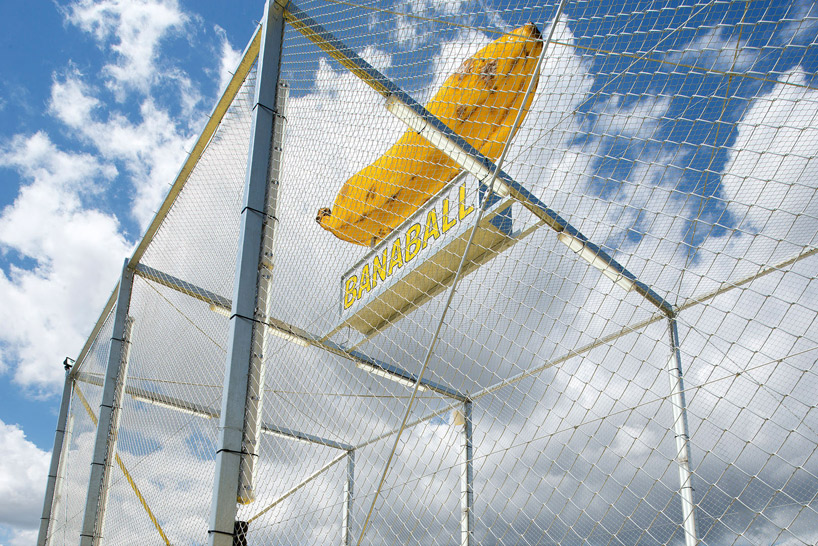 banana signage and metal frame structure image © martin argyroglo for le lieu unique in nantes
banana signage and metal frame structure image © martin argyroglo for le lieu unique in nantes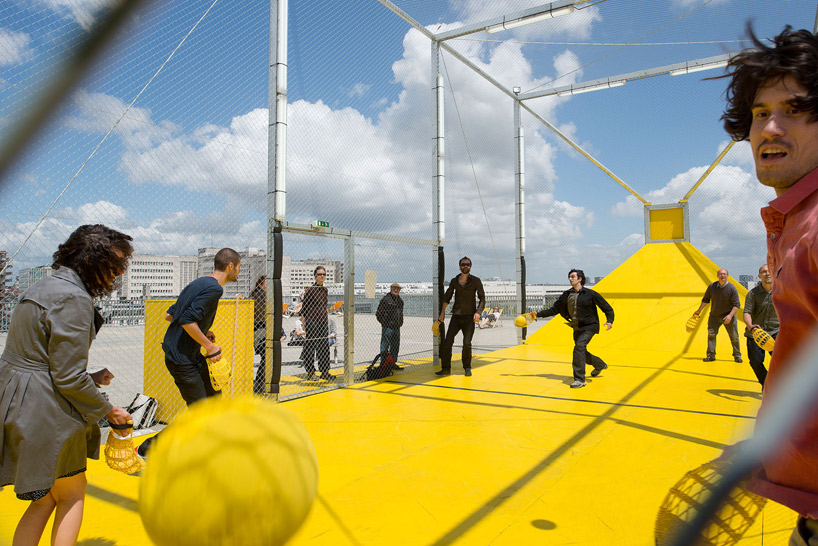 interior gameplay – cameraman banafrozen image © martin argyroglo for le lieu unique in nantes
interior gameplay – cameraman banafrozen image © martin argyroglo for le lieu unique in nantes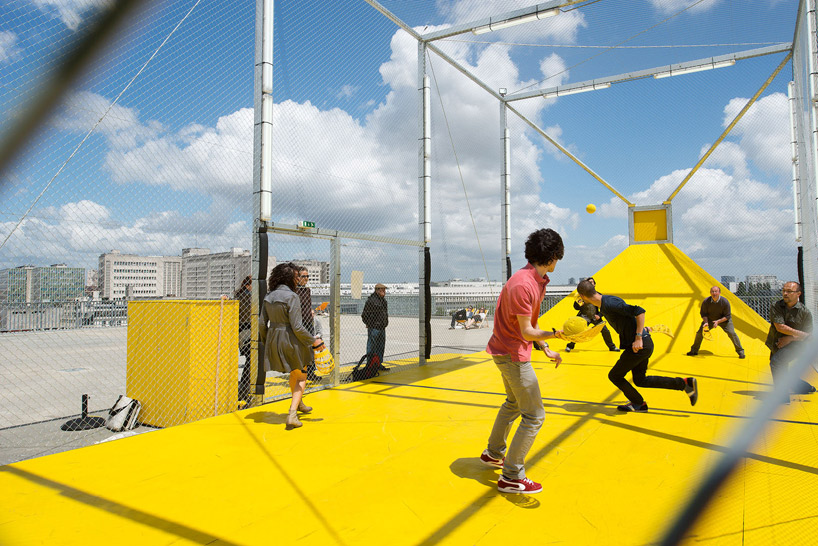 gameplay image © martin argyroglo for le lieu unique in nantes
gameplay image © martin argyroglo for le lieu unique in nantes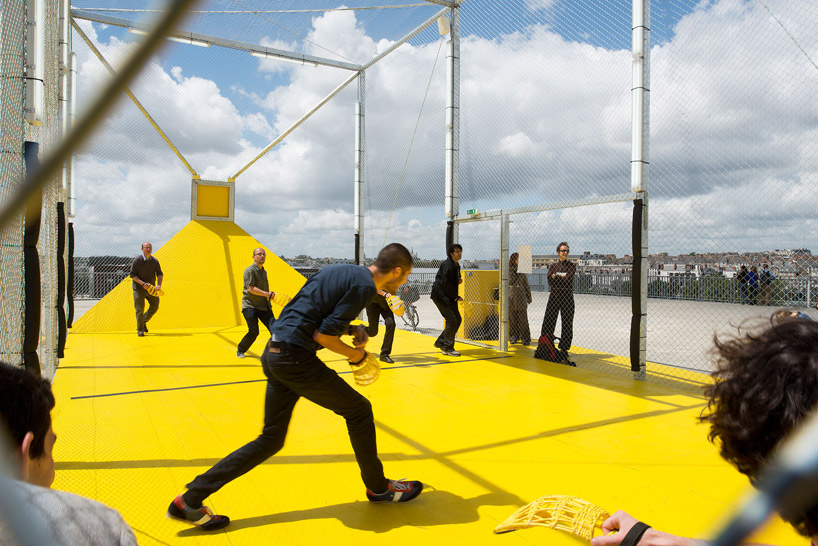 gameplay image © martin argyroglo for le lieu unique in nantes
gameplay image © martin argyroglo for le lieu unique in nantes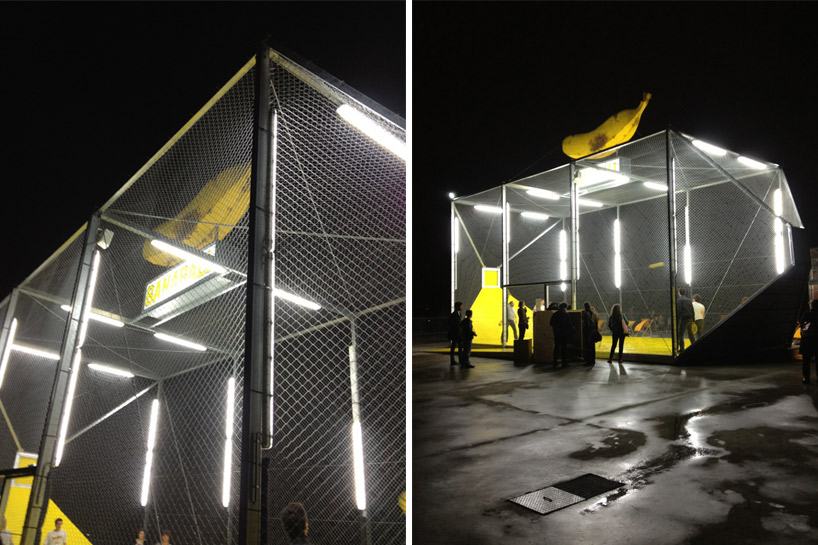 illuminated court
illuminated court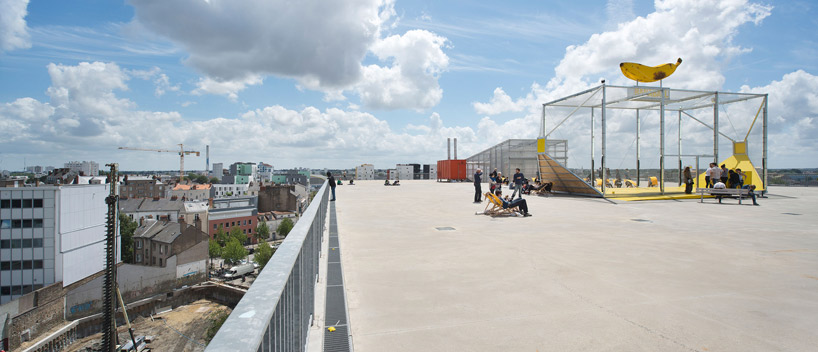 sire image © martin argyroglo for le lieu unique in nantes
sire image © martin argyroglo for le lieu unique in nantes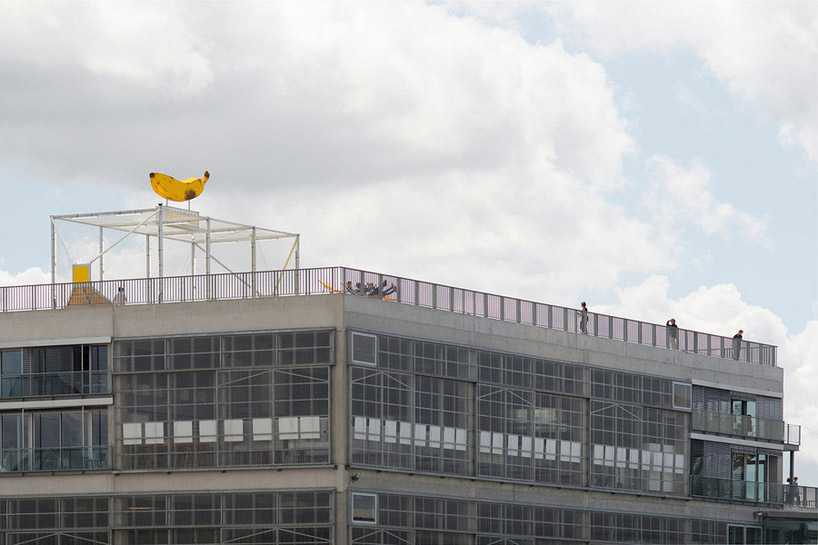 rooftop view image © martin argyroglo for le lieu unique in nantes
rooftop view image © martin argyroglo for le lieu unique in nantes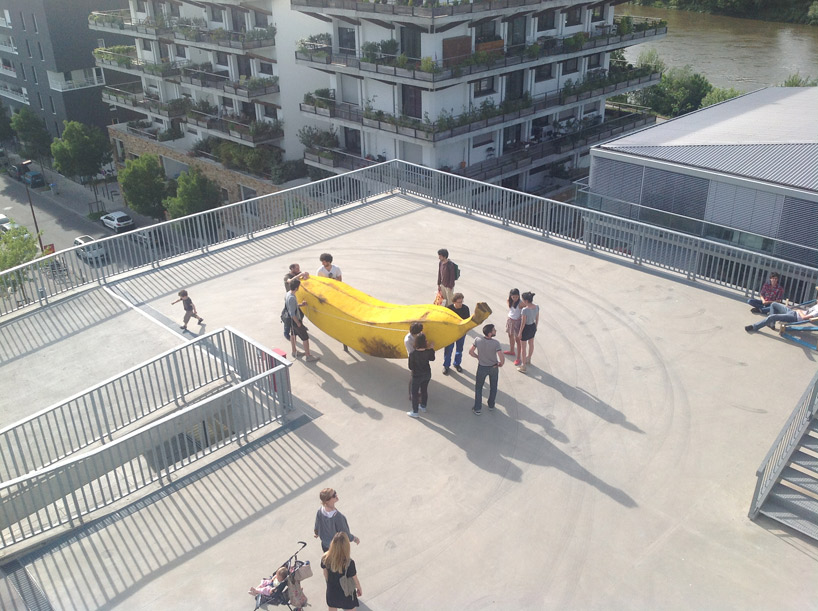 banana transportation image © martin argyroglo for le lieu unique in nantes
banana transportation image © martin argyroglo for le lieu unique in nantes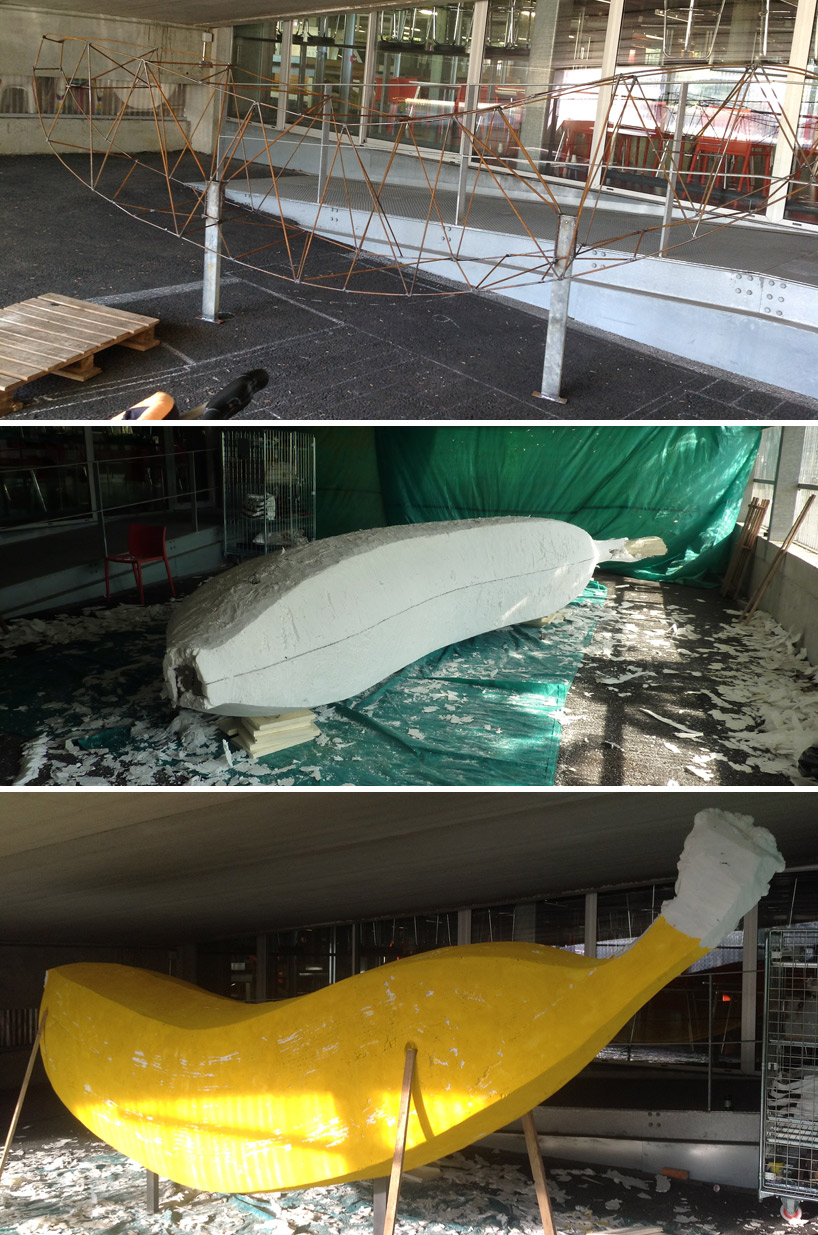 wire-frame + foam banana construction
wire-frame + foam banana construction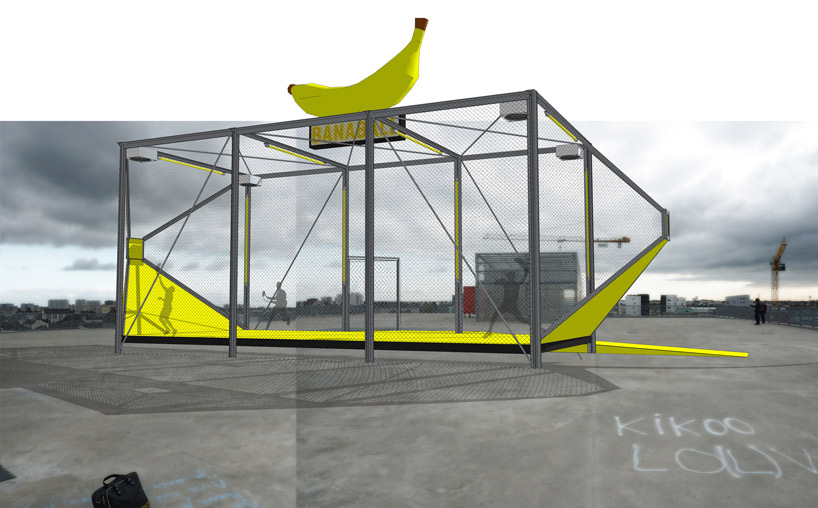 render
render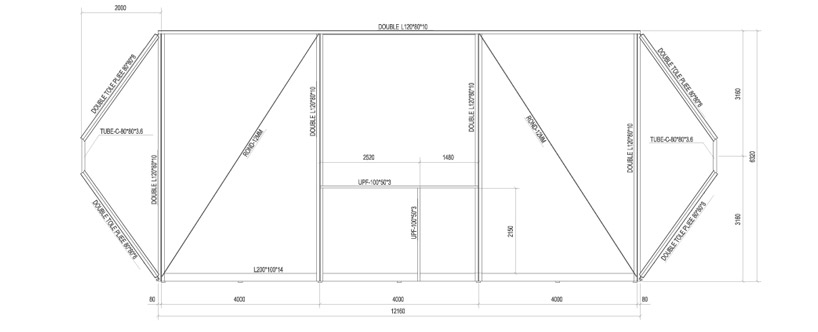 elevation
elevation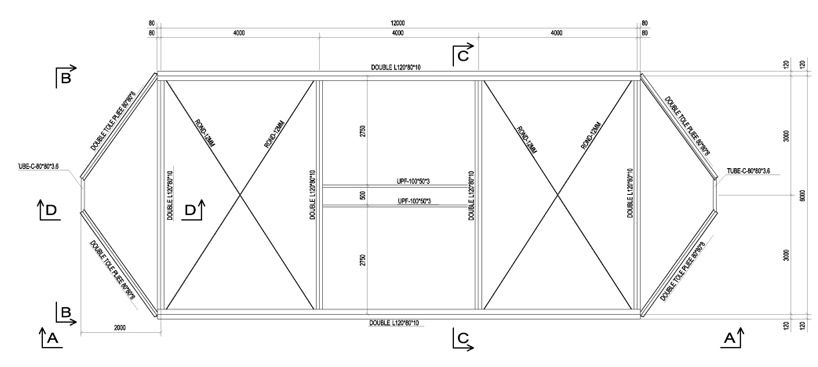 elevation
elevation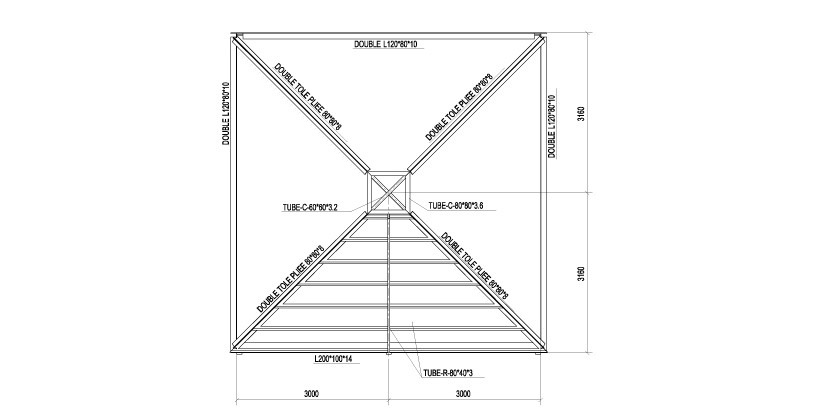 elevation
elevation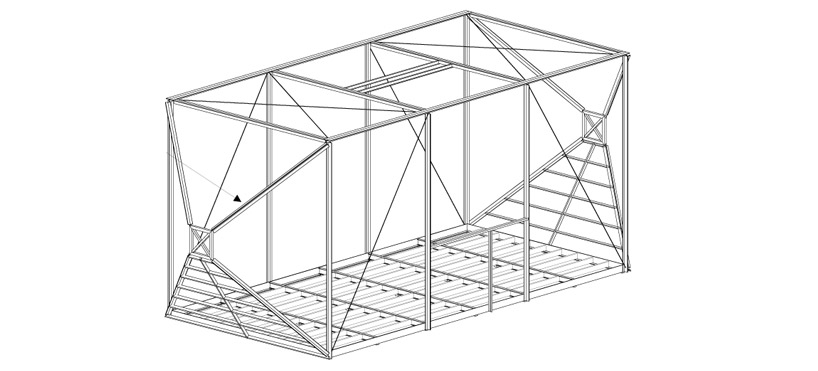 axonometric
axonometric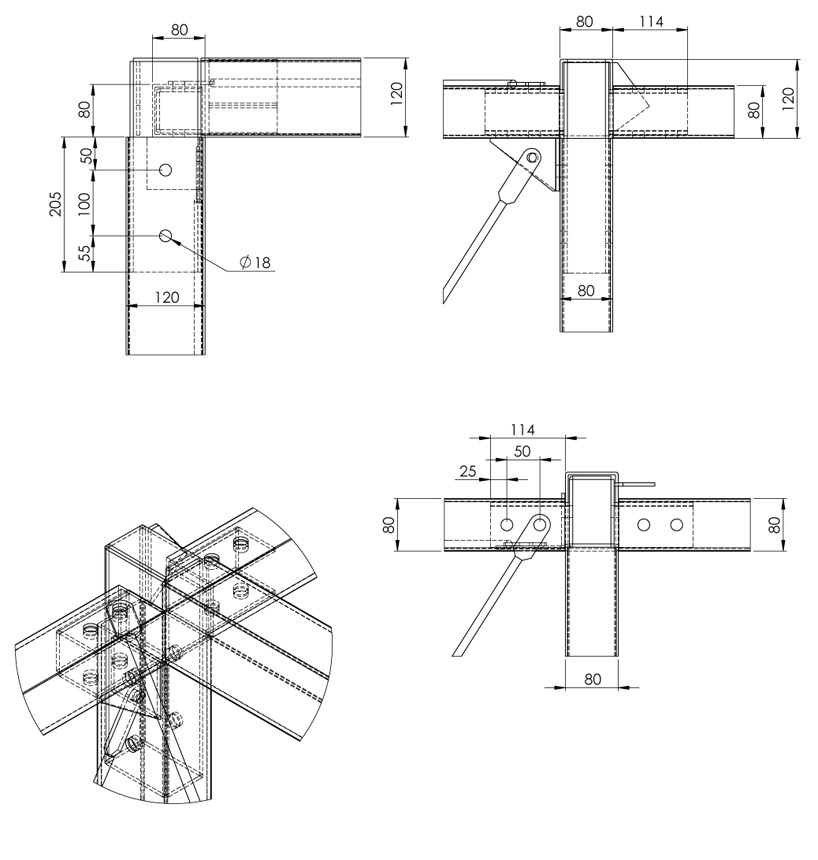 connection details
connection details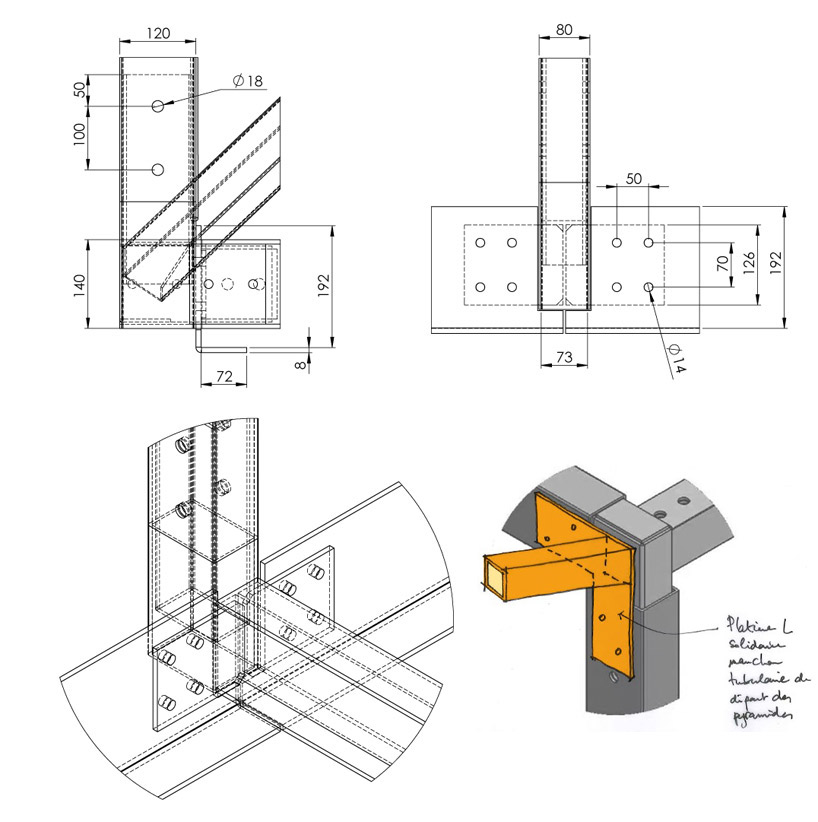 connection details
connection details