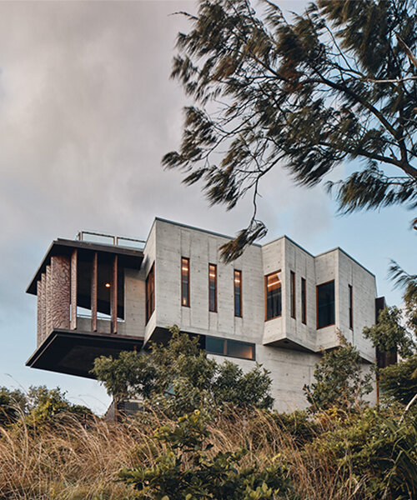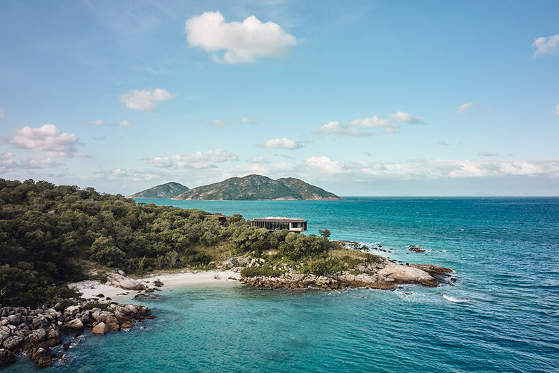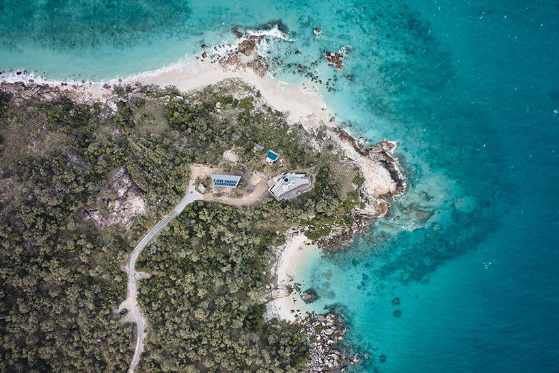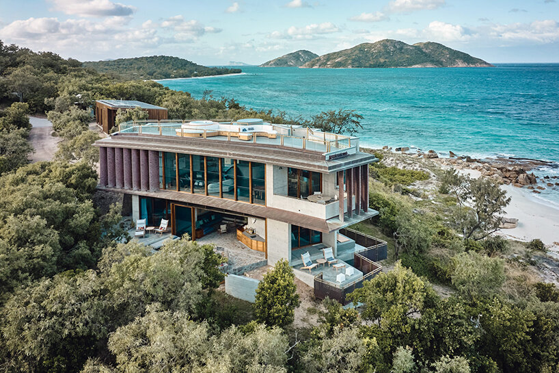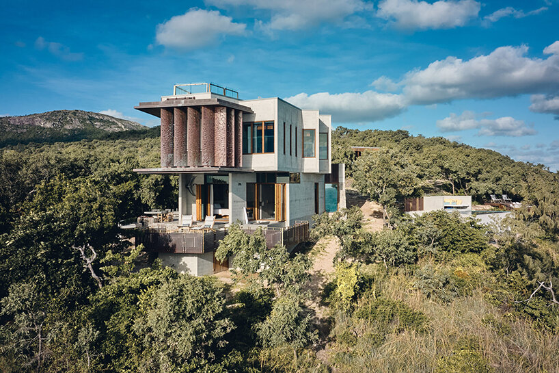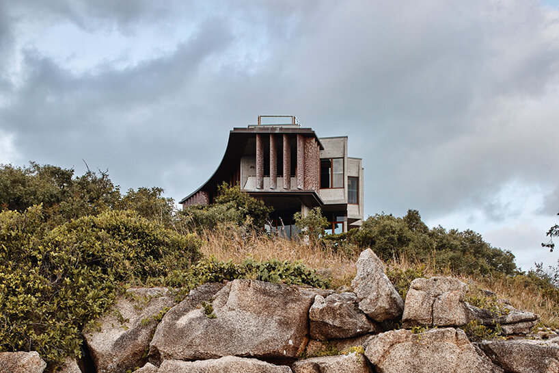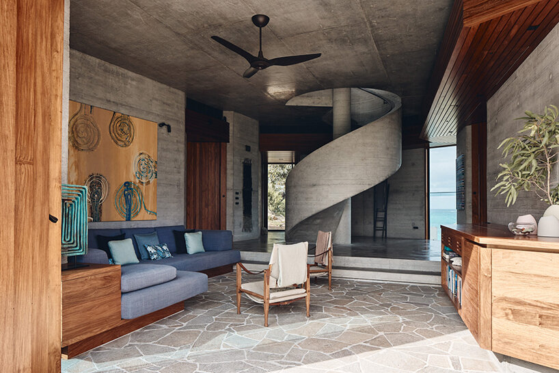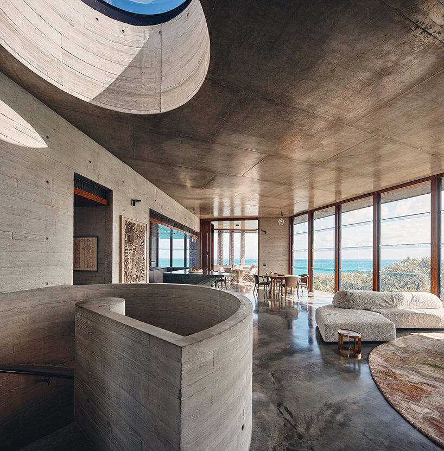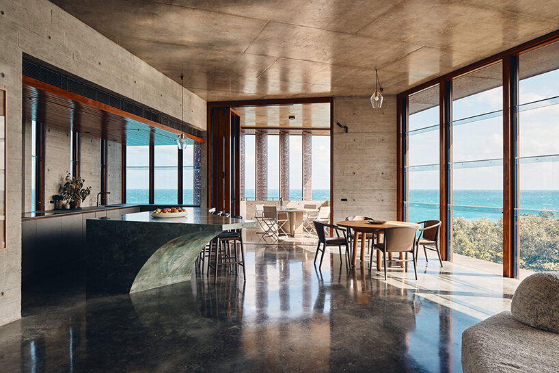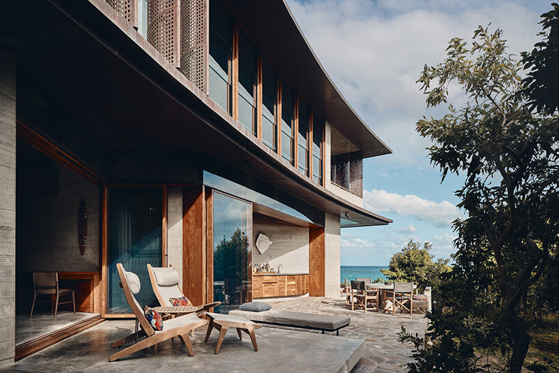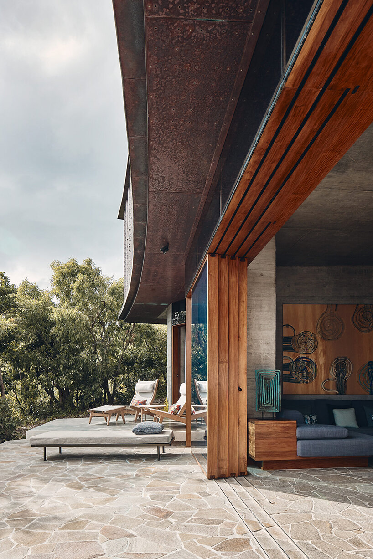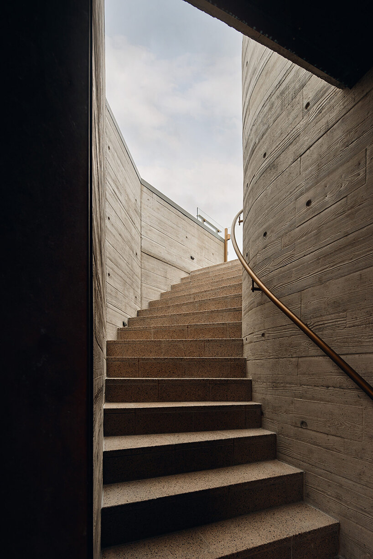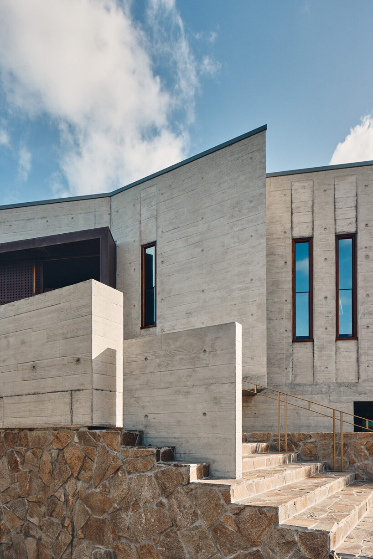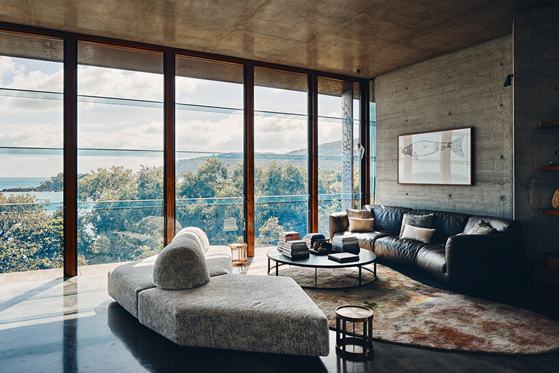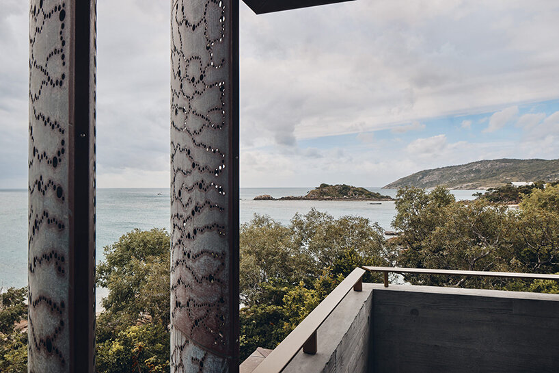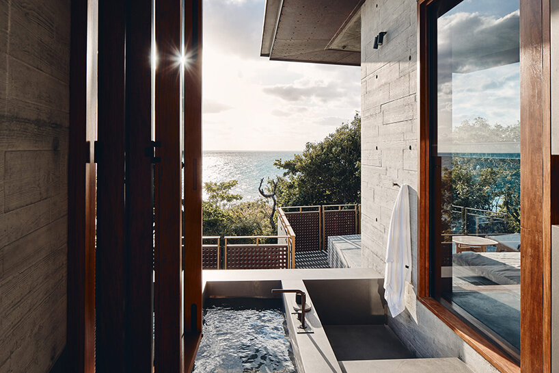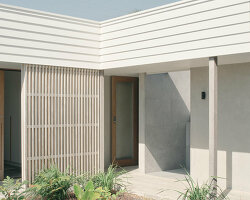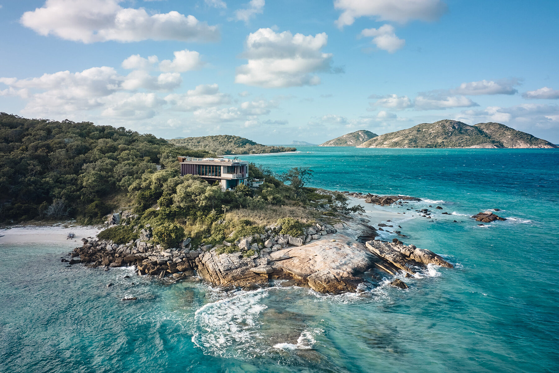
JDA achieved a delicate balance between minimizing environment disturbance and creating a resilient structure

the architectural plan is reminiscent of stingrays
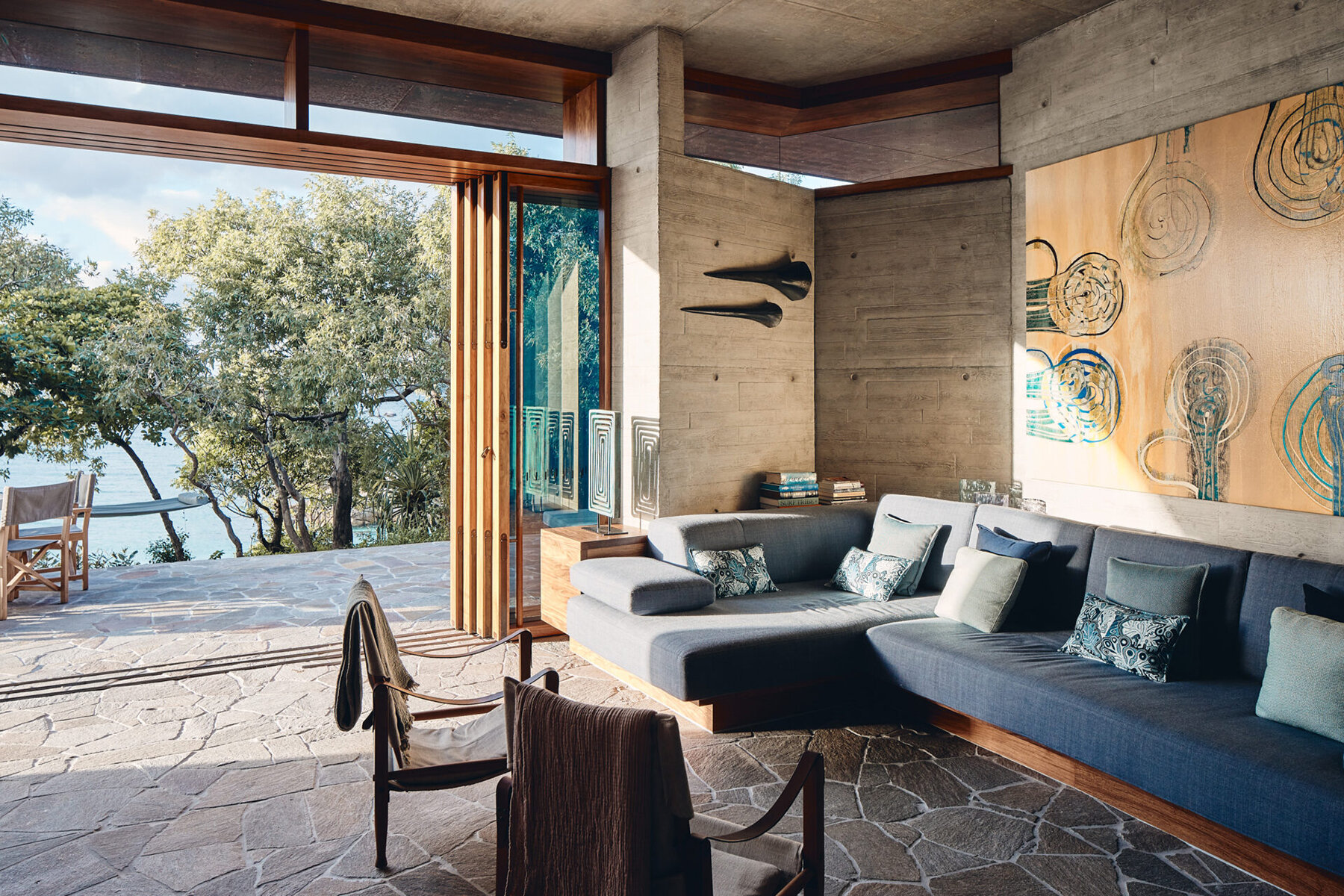
as users ascend the stairs, they can gaze upward to find an oculus
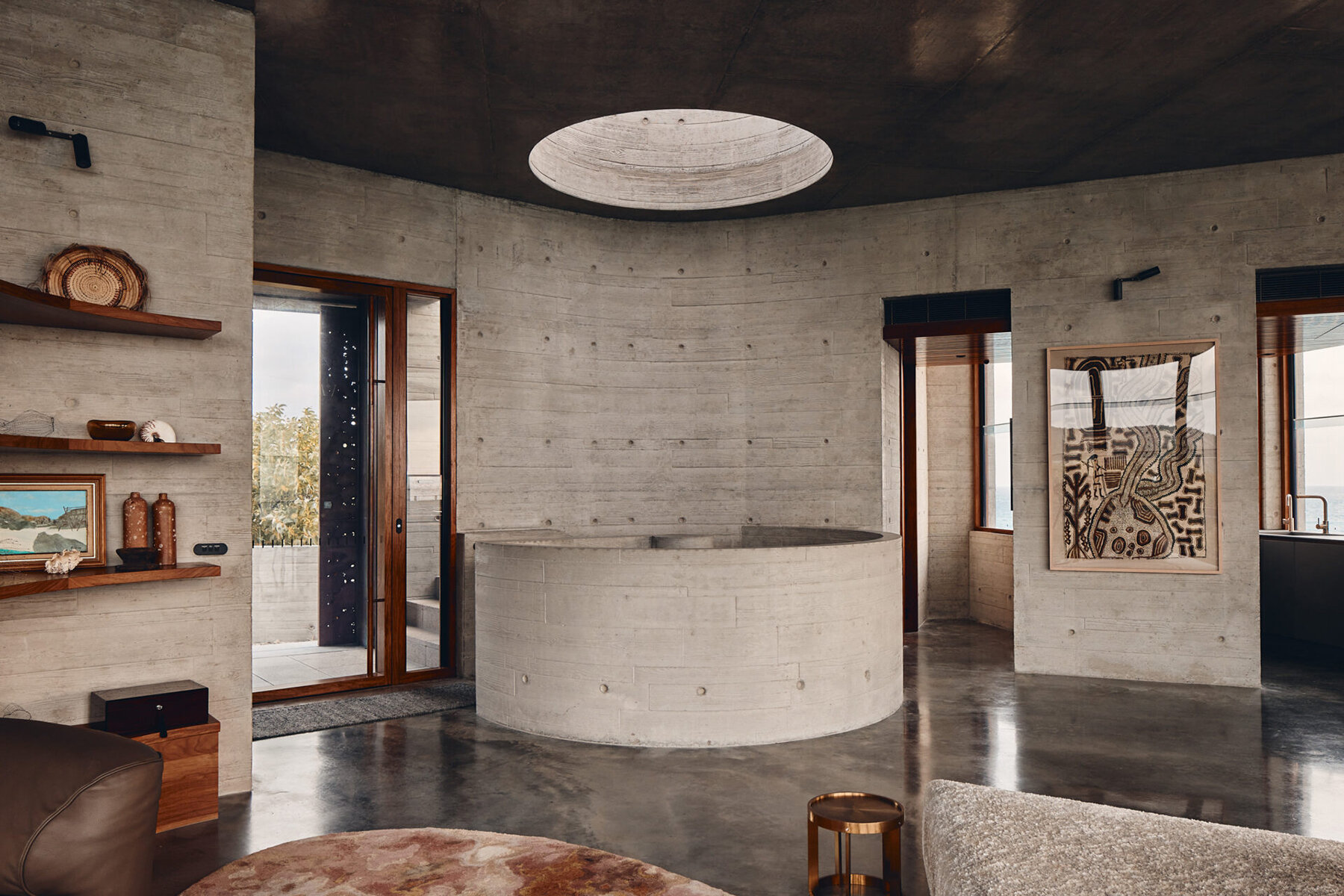
the materiality palette harmonizes with the hues of the landscape and reef beyond
KEEP UP WITH OUR DAILY AND WEEKLY NEWSLETTERS
PRODUCT LIBRARY
the minimalist gallery space gently curves at all corners and expands over three floors.
kengo kuma's qatar pavilion draws inspiration from qatari dhow boat construction and japan's heritage of wood joinery.
connections: +730
the home is designed as a single, monolithic volume folded into two halves, its distinct facades framing scenic lake views.
the winning proposal, revitalizing the structure in line with its founding principles, was unveiled during a press conference today, june 20th.
