KEEP UP WITH OUR DAILY AND WEEKLY NEWSLETTERS
PRODUCT LIBRARY
the minimalist gallery space gently curves at all corners and expands over three floors.
kengo kuma's qatar pavilion draws inspiration from qatari dhow boat construction and japan's heritage of wood joinery.
connections: +730
the home is designed as a single, monolithic volume folded into two halves, its distinct facades framing scenic lake views.
the winning proposal, revitalizing the structure in line with its founding principles, was unveiled during a press conference today, june 20th.
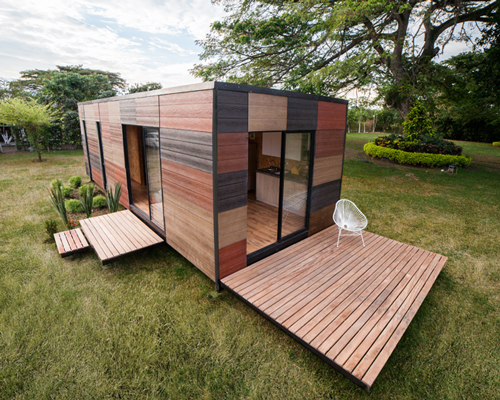
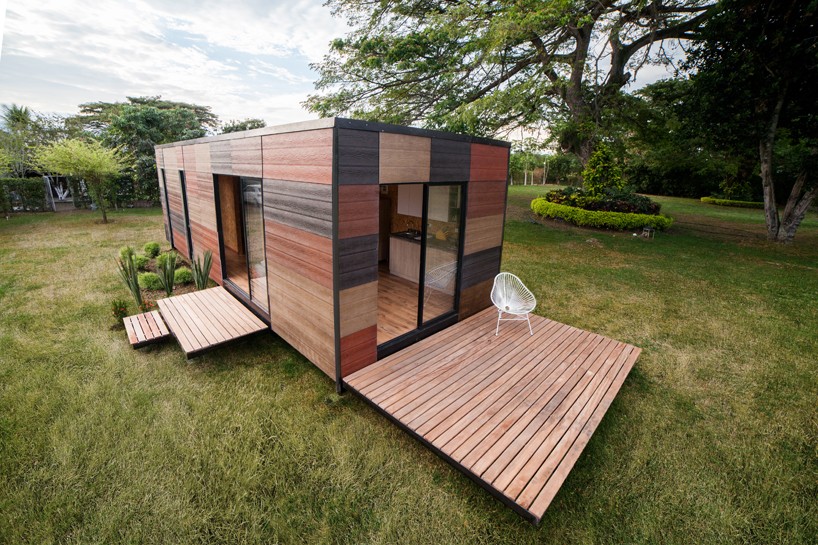
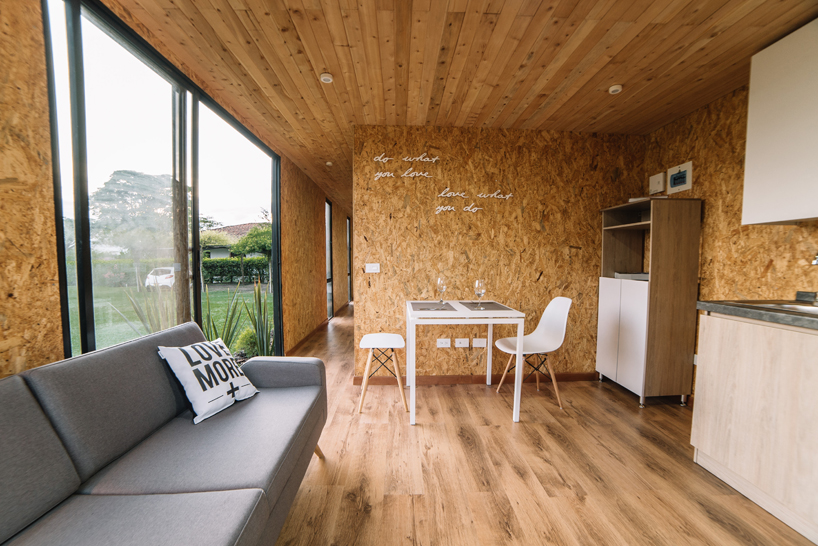 inside, walls are clad in OSB and the ceilings in pine wood
inside, walls are clad in OSB and the ceilings in pine wood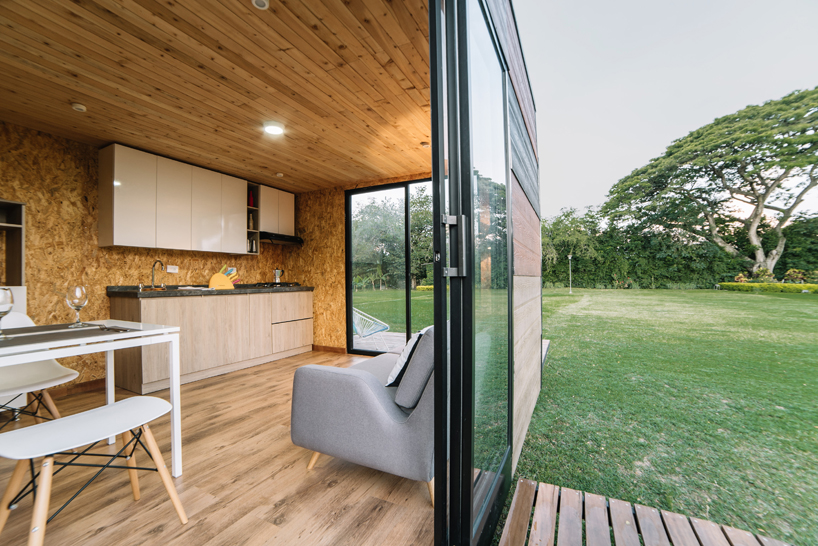 the lounge and kitchen area
the lounge and kitchen area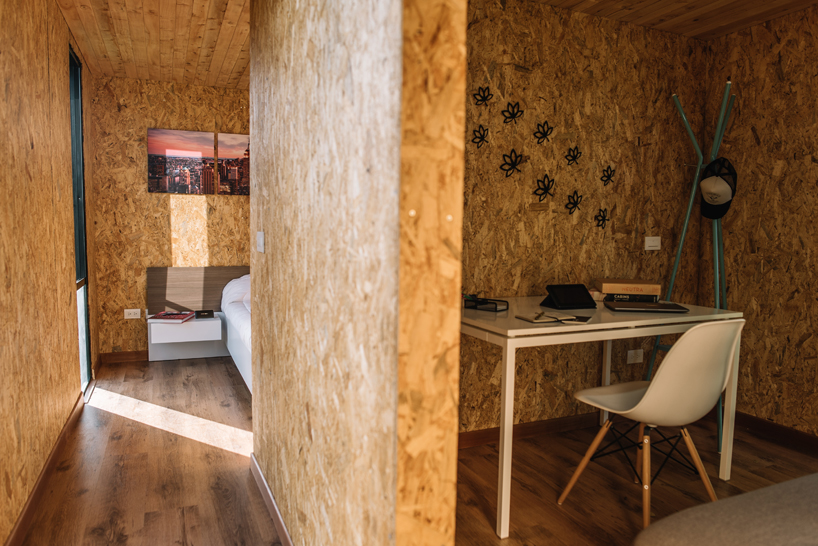 VIMOB was developed in the architect’s workshop, dismantled and sent to the construction site directly
VIMOB was developed in the architect’s workshop, dismantled and sent to the construction site directly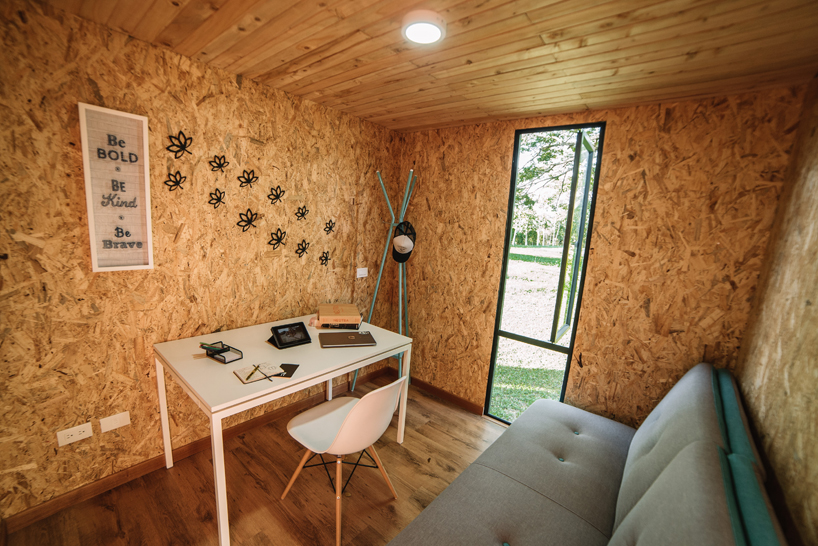
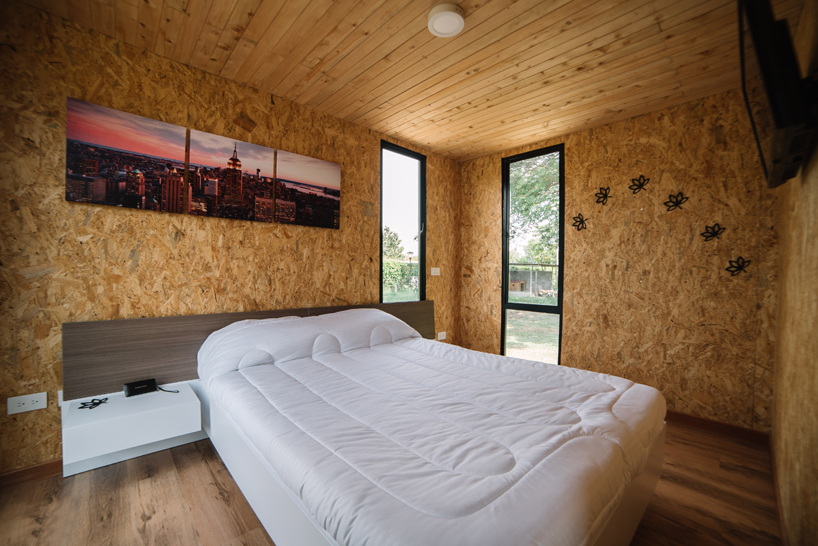 inside the bedroom
inside the bedroom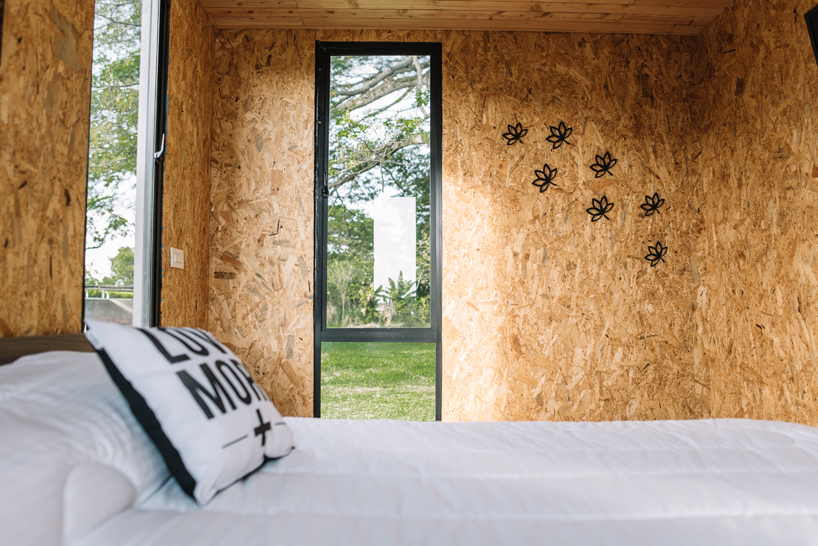 the project was designed for minimal on-site labor and a reduce amount of raw material waste
the project was designed for minimal on-site labor and a reduce amount of raw material waste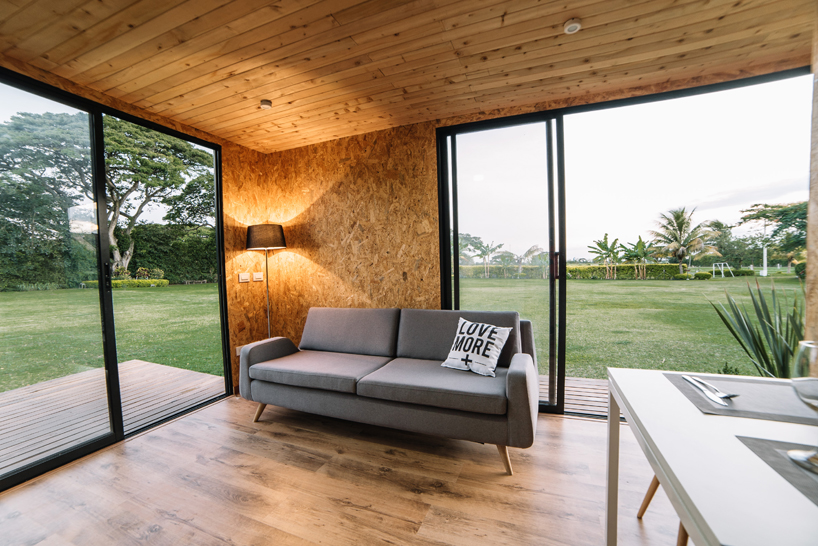
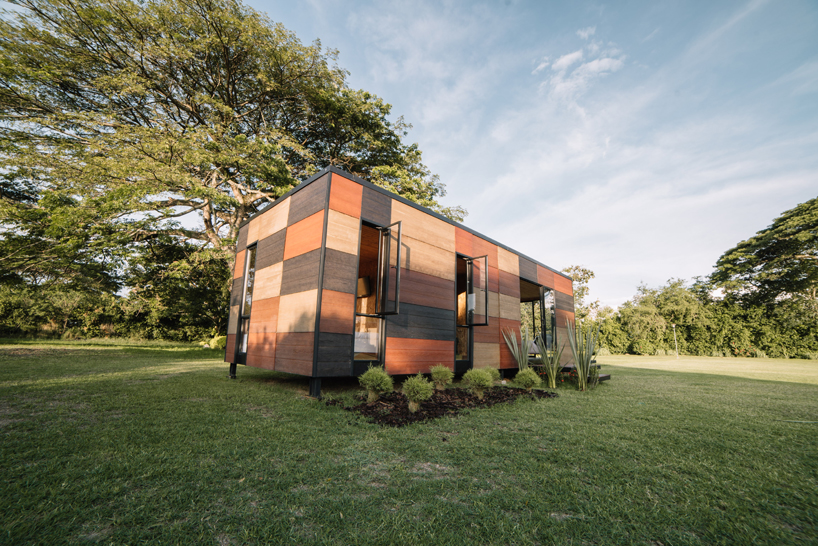 the scheme revolves around quick and easy assembly without the need for many tools
the scheme revolves around quick and easy assembly without the need for many tools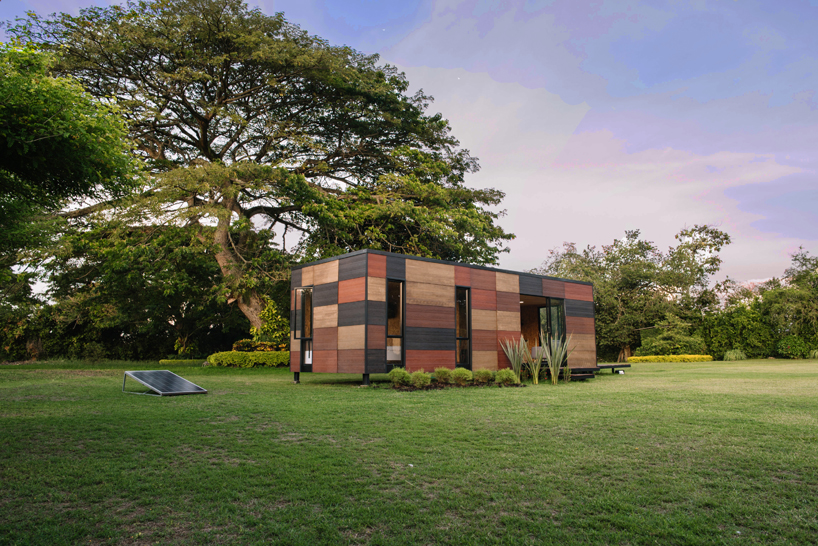 the color palette and the sense of lightness, seeks to harmonize with the green backdrop behind
the color palette and the sense of lightness, seeks to harmonize with the green backdrop behind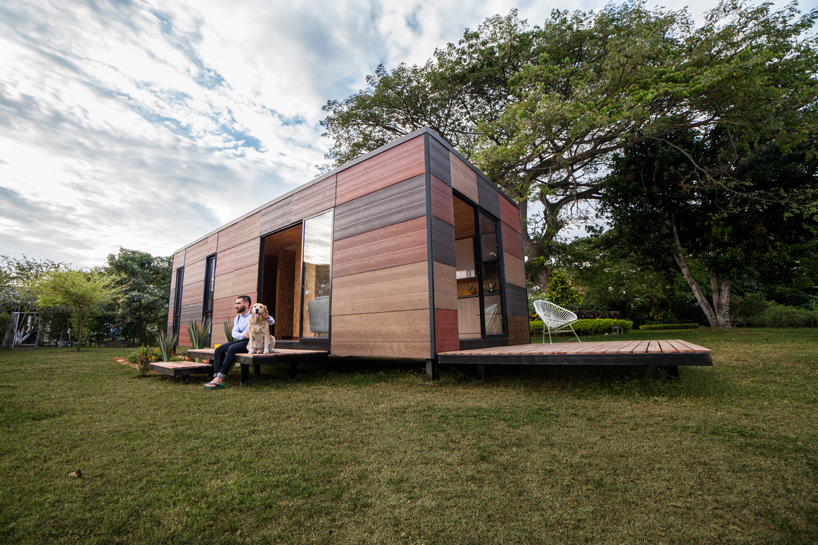 the modular housing solution is based on the concept of prefabrication and assembly
the modular housing solution is based on the concept of prefabrication and assembly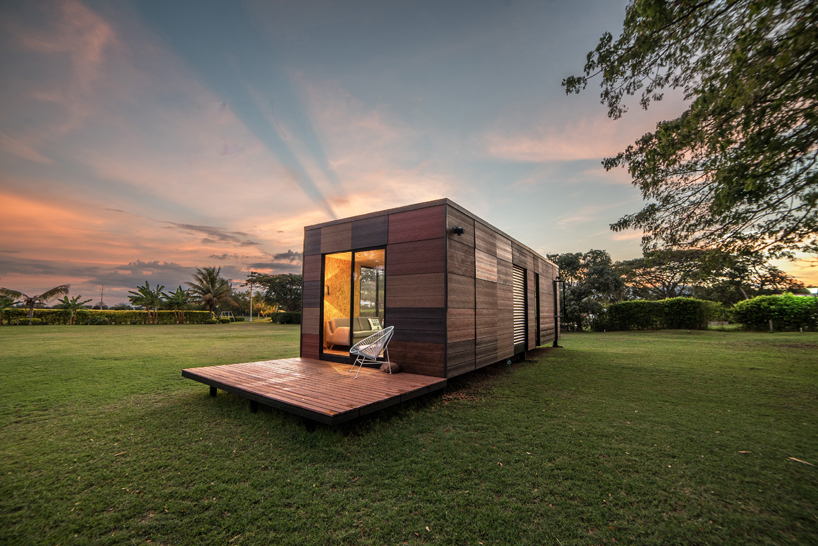 the VIMOB dwelling can be erected in a diverse range of settings
the VIMOB dwelling can be erected in a diverse range of settings










