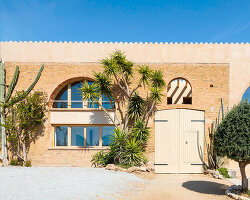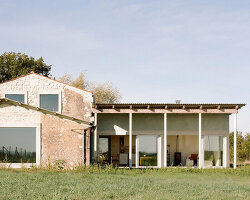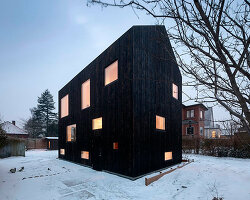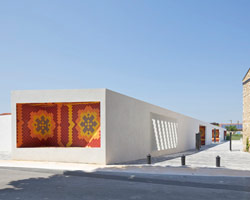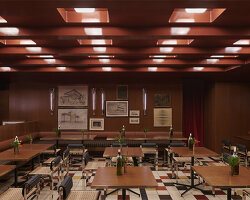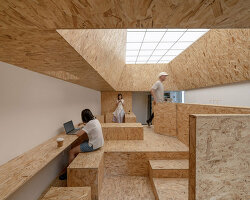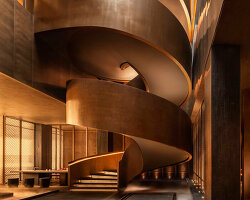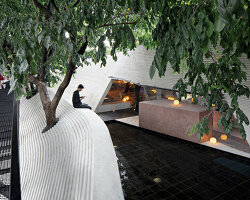KEEP UP WITH OUR DAILY AND WEEKLY NEWSLETTERS
PRODUCT LIBRARY
designboom's earth day 2024 roundup highlights the architecture that continues to push the boundaries of sustainable design.
the apartments shift positions from floor to floor, varying between 90 sqm and 110 sqm.
the house is clad in a rusted metal skin, while the interiors evoke a unified color palette of sand and terracotta.
designing this colorful bogotá school, heatherwick studio takes influence from colombia's indigenous basket weaving.
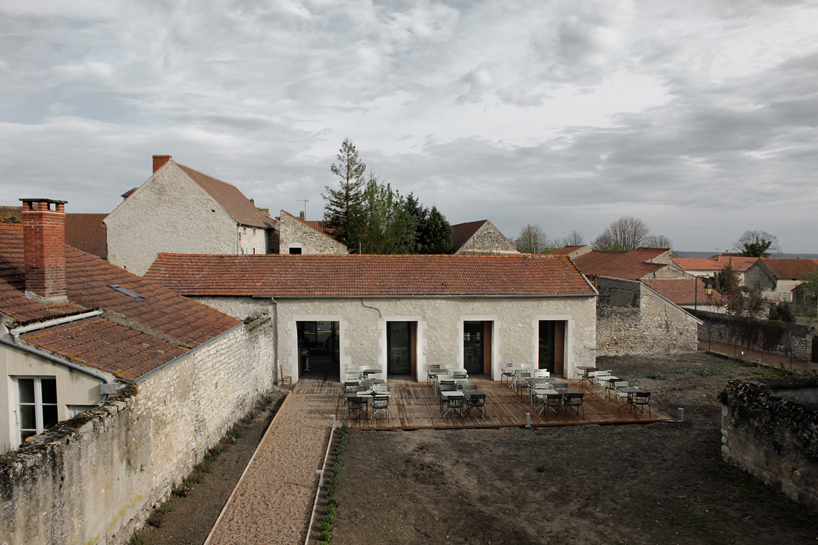
 interior perspective image © comac
interior perspective image © comac image © comac
image © comac dining space image © comac
dining space image © comac entranceimage © comac
entranceimage © comac bar space image © photo julien combes
bar space image © photo julien combes patio image © photo julien combes
patio image © photo julien combes sketch image © comac
sketch image © comac axonometric drawings image © comac
axonometric drawings image © comac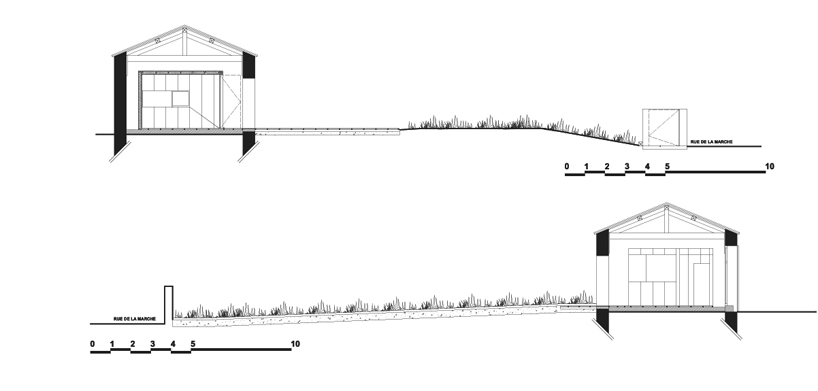 section image © comac
section image © comac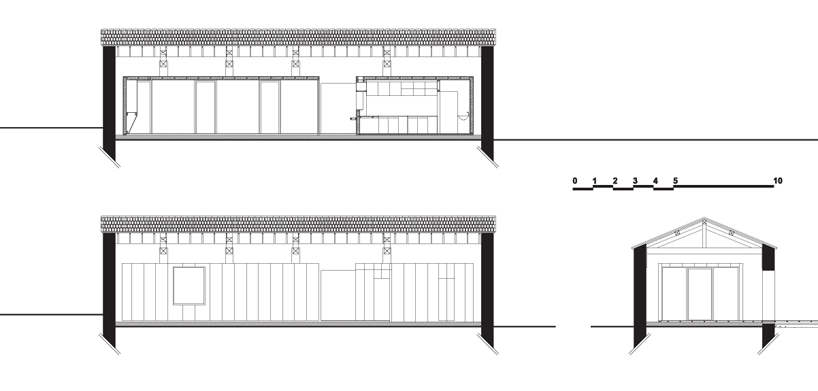 section-elevation image © comac
section-elevation image © comac plan image © comac
plan image © comac

