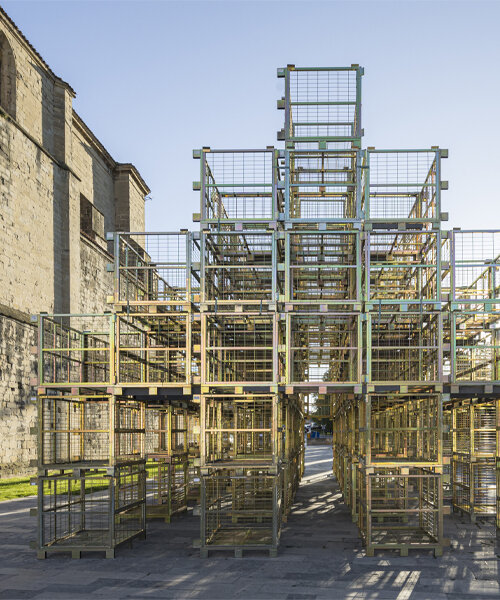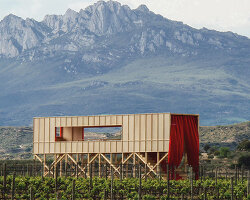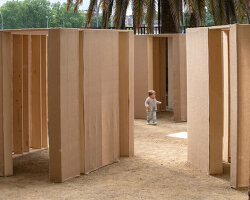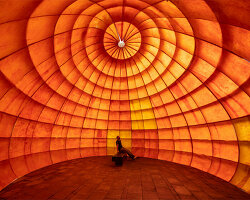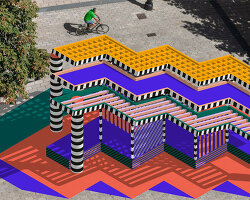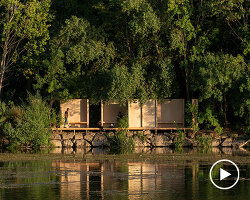Concéntrico 10 presents 20 interventions across Logroño
From April 25 to May 1, 2024, Concéntrico celebrates its tenth edition in Logroño, Spain, by inviting us to visualize the future of cities and the lessons learned about urban processes — from incorporating new formats to integrating publics, and facing challenges that explore time as a factor of change in urban and social design. Concéntrico 10 presents an extensive program with 20 interventions, as well as meetings and activities, involving more than 100 professionals from 17 different nationalities. These intervention feature proposals for the renaturalisation of public spaces, rethinking the urban kiosk as a means of celebrating the city, recycling by incorporating textiles from previous editions, a new bench that invites movement or recovering the idea of housing under the gaze of an equestrian statue. Together, these processes ‘lead us to imagine the everyday from the real to the unreal,’ writes the program team.
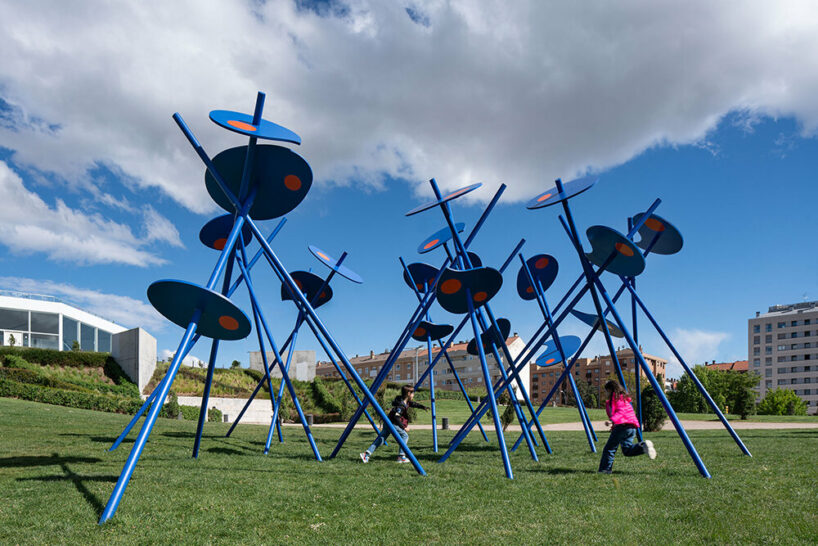
Jardín gráfico by Malte Martin | image © Josema Cutillas
Since 2015, the festival has carried out more than 120 urban installations, with the 2024 proposals landing at Concéntrico 10 by: Willem de Haan, Sara Ricciardi Studio, Soft Baroque, Muoto + Georgi Stanishev, Agence Spatiale, Corvin Cristian, Outpost Office, Malte Martin, KOSMOS, RaivioBumann, SYN architects, Alei Verspoor + Esdir, Fred Sancère-Encore Heureux architectes, make it rain, Traffic Design, Esd Madrid, Javier García, ji architects + Blas Antón, JBVA + Eugenio Nuzzo + Anatole Poirier + Alex Roux, Daryan Knoblauch. As a novelty, the tenth edition launches two special projects with the French designer Matali Crasset and the Spanish artist Maider López, which will be developed in 20 educational centers throughout Spain in the 2024/25 school year.
Within the social component developed for Concéntrico, partnerships have been established with several educational centers, allowing the installations to remain in their courtyards once the festival is over. The projects are carried out in collaboration with the art and school network PLANEA, an initiative of the Daniel and Nina Carasso Foundation, and the Government of La Rioja through the Centro Riojano de Innovación Educativa. Read on as we outline the works on show at Concéntrico 10.
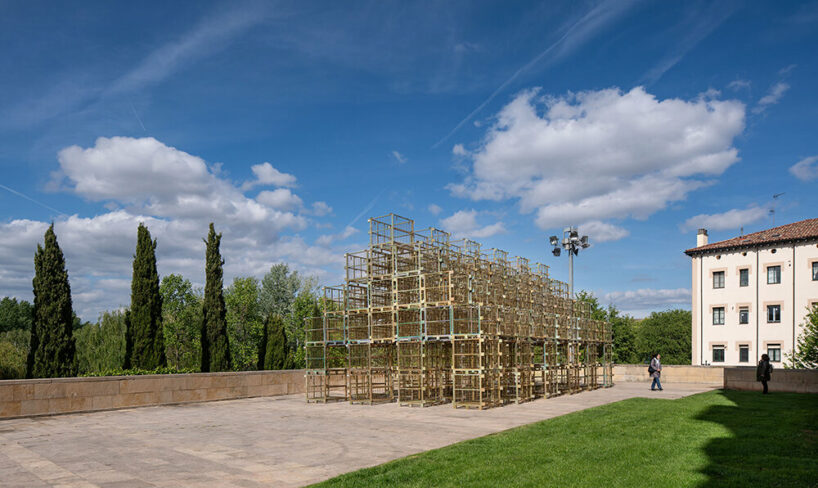
Off-Season Pavilion by KOSMOS | image © Josema Cutillas
rounding up this year’s highlights
OFF-SEASON PAVILION
architect: KOSMOS
location: Plaza Santiago
As an alternative to the resource-excessive and short-term architecture of temporary festivals, the Off-Season Pavilion by architecture practice KOSMOS proposes to search for the locally available resources of Logroño and give them a new temporary life outside of their productive cycle. The installation reveals the hidden materials of the local agricultural industry: the so-called ‘jaulones de vino,’ huge metal cages uses to store wine bottles used in big ‘bodegas’. These storage cubes boast a very clear seasonal temporality: completely full of bottles in one part of the year and completely empty and unused in the other one, which, in this case, luckily coincides with the time of the Concentrico Festival. With its stepped roof, the pavilion typologically resembles an agricultural shed and a traditional basilica, referring to both productive/labor and social/spiritual practices. Placed on a platform next to the Church of Santiago el Real, it offers shade and a place for gathering. Golden meshes of the cages create an intricate play of light and shadows and transform the space into a maze of dematerialized rooms.
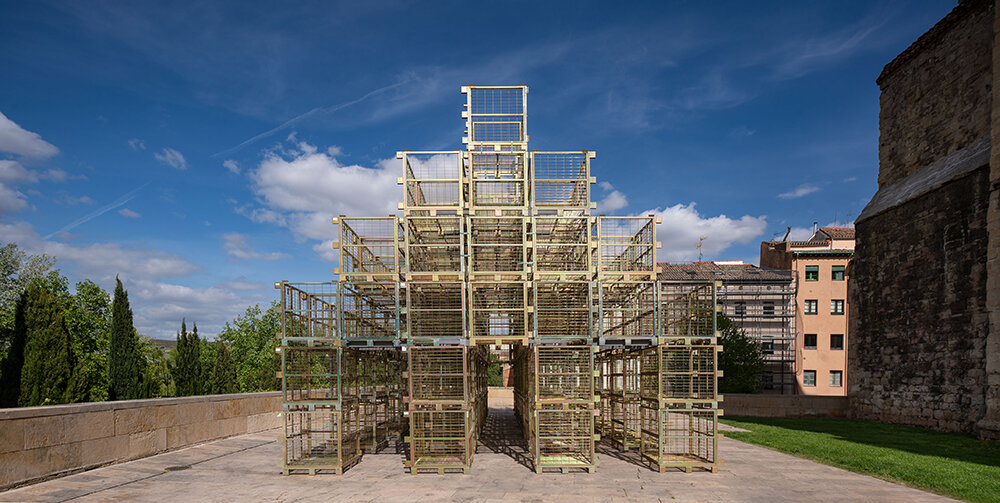
image © Josema Cutillas
THE WALL
team: MUOTO and Georgi Stanishev
location: Plaza del Revellín
The Wall is located in a historical site of the city where the Calle Marqués de San Nicolás, a segment of the Camino de Santiago, meets an ancient defensive wall that used to surround the city. Their encounter is marked by a small rectangular plaza with a missing side and regularly crossed by pilgrims. The aim here is close the plaza to create an urban alcove, a room without a roof, where pilgrims can settle temporarily and take rest in the shade. The structure unfolds as a pile of cinder block and wooden palette, inspired by the typical storage of cinder blocks in cement factories. This layered construction emphasizes the temporality of the design as much as it ensures the stability of the wall. To lighten the structure, one side of the wall is hollowed, with braced wooden crosses replacing the cinder blocks. The platform allows to recreate a horizontal surface absorbing the slope of the existing paved ground, and to provide seating for visitors. The position of the wall in its urban context also provides the installation with a theater-like dimension, as the inverted T-shape structure may be perceived as a stage for actors and performers.
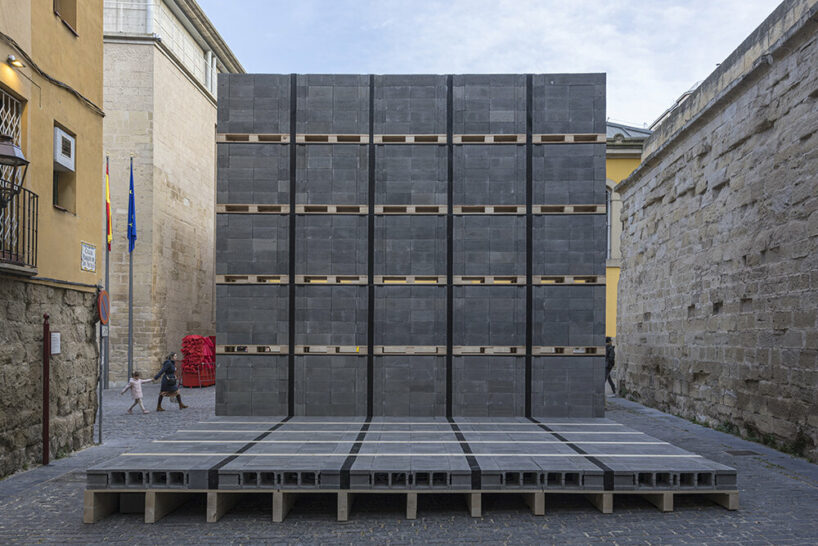
image © Laurian Ghinitoiu
PUBLIC MONUMENT
artist: Willem de Haan
location: Paseo del Espolón
The iconic monument of General Espartero in the Paseo del Espolón seems to be inhabited. Replacing the monument’s pedestal for a humble private home is Dutch artist Willem de Haan’s attempt to personally relate to an otherwise inaccessible stately presentation of the historic local figure. The temporary sculpture at Concéntrico 10 playfully questions the role of honorary statues in public space, as it directly combines the aesthetics of horification with a relatable scene out of everyday life.
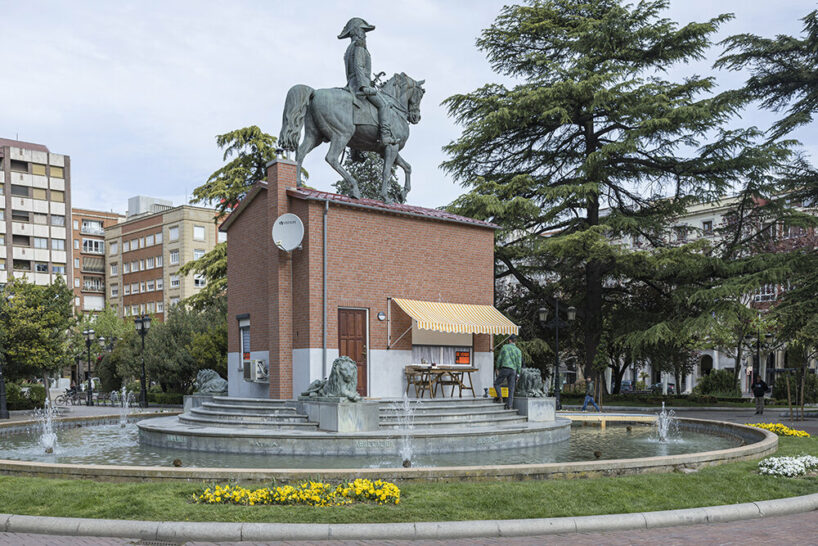
image © Laurian Ghinitoiu
PUBLIC UTILITIES
architect: Outpost Office
location: Plaza 1º Mayo
In the Plaza Primero de Mayo, a large-scale drawing by Outpost Office covers the entire square, inspired by the movement of people at all scales. The drawing is based on the dance instructions and urban markings used by construction companies to mark the building sites in the city. Public Utilities features broken colored lines, drawn at multiple scales, that meander through the square, giving visitors the choice on how to use them: some will follow the paths through the square, others will dance and contort their bodies. Seemingly complex but easy to draw, the drawing is proposed as a tool to modify the codes of use of the playgrounds in two educational centers: IES Batalla de Clavijo and CEIP Duquesa de la Victoria. Based on simple instructions, the strategy encourages pupils to think about their environment. Will they design a game based on paths? Will they create a path that connects parts of their playground? Do their paths indicate places that are important to them? How will they address issues of scale, color and design?
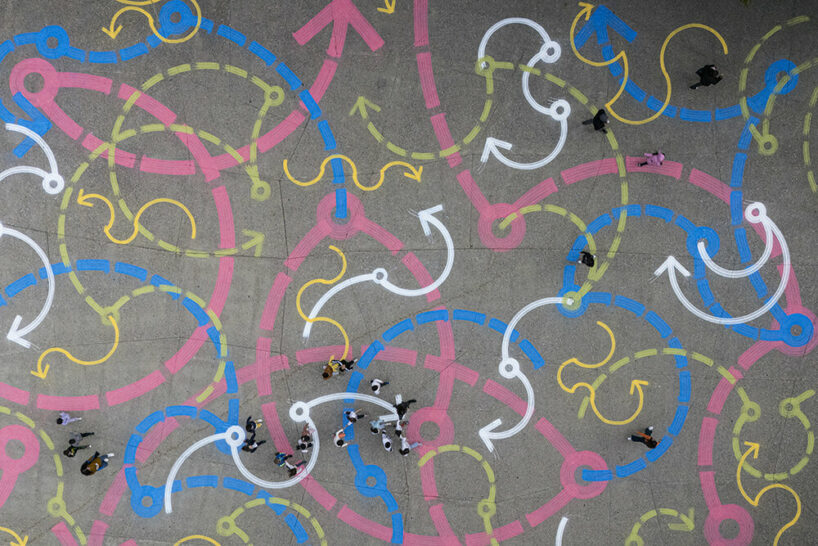
image © Laurian Ghinitoiu
JARDÍN GRÁFICO
designer: Malte Martin
location: Parque Felipe VI
Graphic designer and plastician Malte Martin presents a poetic reading of urban space and landscapes with Jardin gráfico. This plastic intervention located at Parque Felipe VI offers visitors a sign from afar, a dynamic landscape sculpture that once can walk through, a playful garden where children can play.
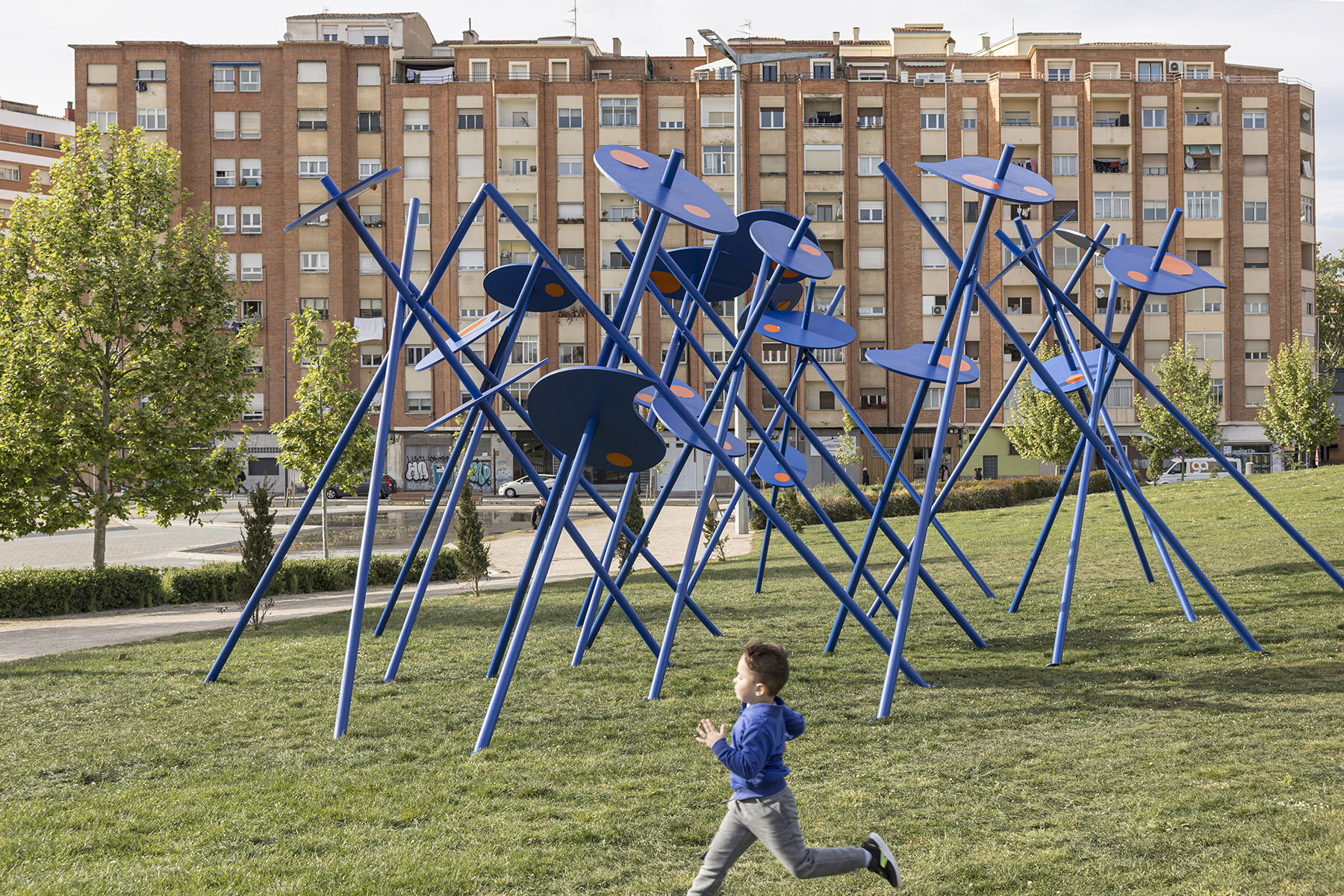
image © Laurian Ghinitoiu
MAKE IT RAIN
team: Quentin Gérard, Guillaume Deman, Elisabeth Terrisse de Botton, Matthieu Brasebin
location: Museo de La Rioja
Make it rain bases its strategy on the cooling of cities in the midst of the climate crisis thanks to the use of the thermal properties of bricks in contact with water. Within the framework of Concéntrico of limited duration and with no guarantee of rain, it works with the water of the Ebro as the source of the project, imagining the collection of water as a collective and participatory moment. The proposal is installed in the courtyard of the Museo de la Rioja, a paved space exposed to the sun and protected from the wind. The design team inhabits it in an informal environment composed of a brick floor, a textile to protect it from the sun and a well to store the water recovered from the river. Like a garden, a series of watering cans are available to wet the bricks to refresh the space. The courtyard becomes a space conditioned according to needs, capable of interaction, which uses a series of elements that are as unmanufactured as possible for future reuse and reinterprets methods of traditional and vernacular architecture to improve thermal comfort.
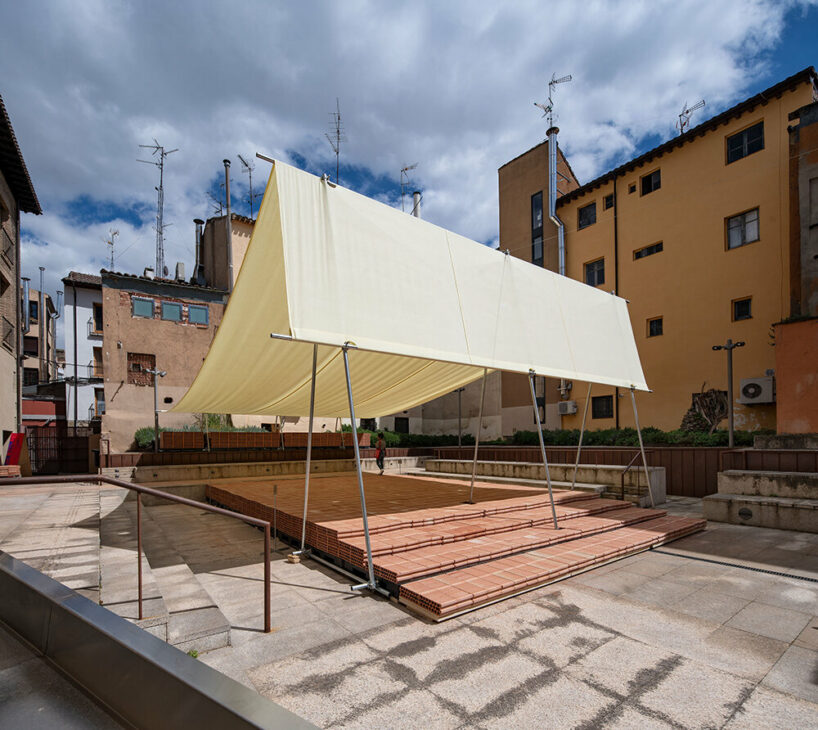
image © Josema Cutillas
SCENIUS 26003
architect: Daryan Knoblauch
locations: Beti Jai / Duquesa de la Victoria / La Glorieta
Concéntrico 10 has launched La calle a 10 años (The street in 10 years) with Porto Academy, a program that promotes the transformation of the way cities are built by introducing the time factor into the design strategy. The winning project the four finalist strategies from BeAr, Matilde Cassani, DF_DC and salazarsequeromedina, present projects that answer the question ‘What could a street look like if it were transformed with a ten-year strategy? This initiative promotes a more organic and participatory approach to the design of public spaces, highlighting the importance of dialogue and experimentation in building more inclusive and resilient cities.
Scenius 26003, Daryan Knoblauch’s winning proposal for the 10-year street program seeks to strengthen local identity and encourage diversity and care in urban development through interaction with the community and in-depth analysis of urban dynamics. The first act of the proposal takes place at the tenth edition with the temporary intervention Megaphone, an element that will reappear annually until 2034 as a symbol of communication and change. This space offers meetings, conferences or workshops, facilitating community participation in urban design
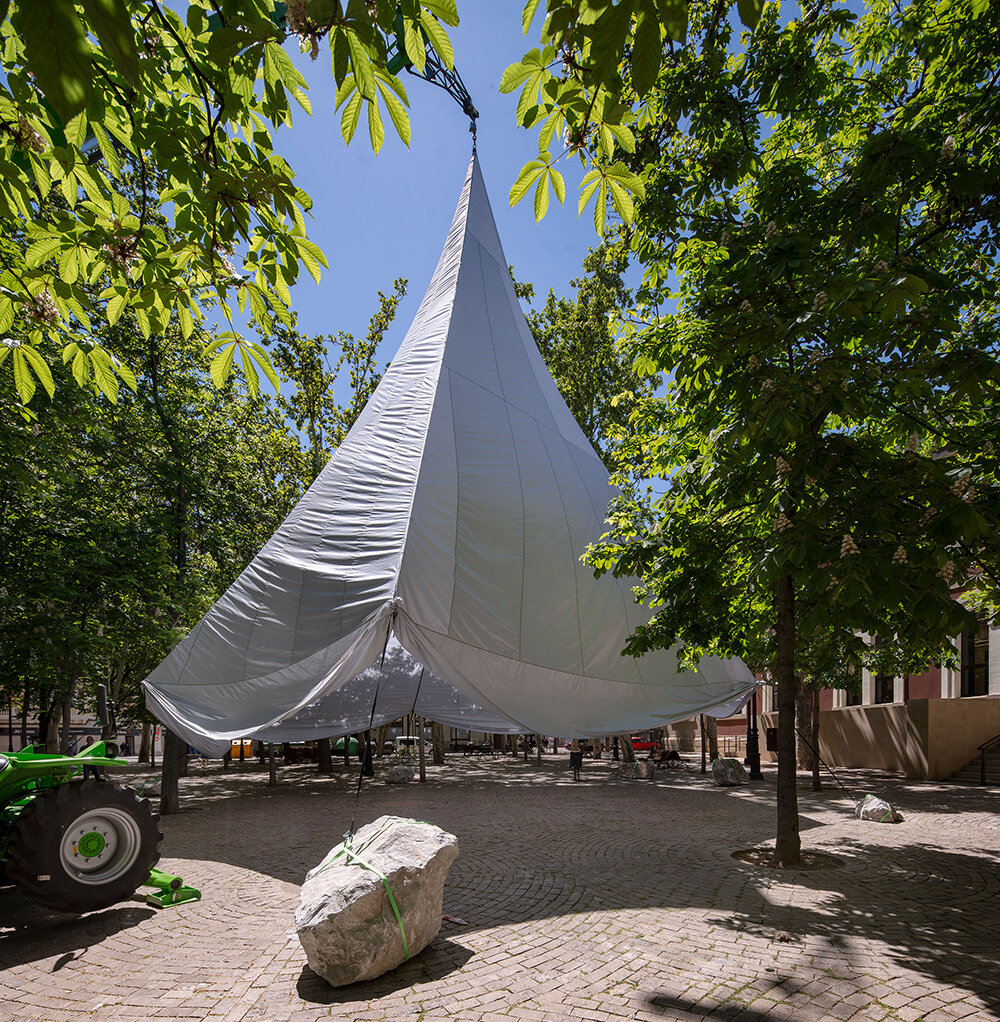
image © Josema Cutillas
CITERNE-LIT
team: Fred Sancère and Encore Heureux Architectes
location: Plaza San Bartolomé
Sited in Plaza San Bartolomé, the Citerne-Lit by Fred Sancère and Encore Heureux Architectes is described as a ‘camouflage project’ that turns an object from the world of agriculture into a cocoon program for an overnight stay in the heart of nature. It borrows as much from the world of the farmer as from that of the space capsule or even that of the unusual or experiential habitat to offer a different kind of overnight stay in an objet d’art. In deliberate contrast to the exterior, the interior houses a comfortable bed and offers a cozy nest-like space.
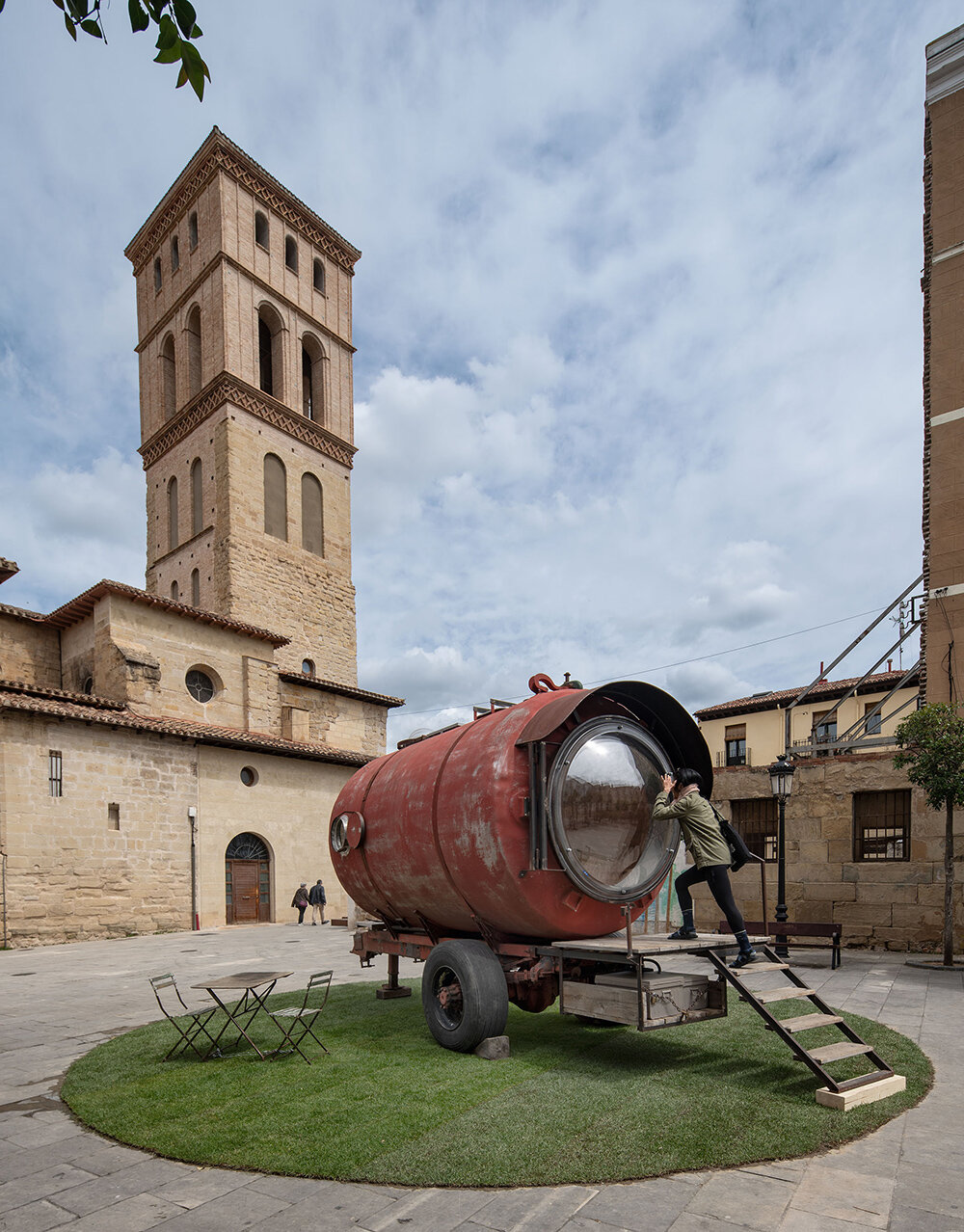
image © Josema Cutillas
PALO DE MAYO
team: JBVA and Eugenio Nuzzo, Anatole Poirier, Alex Roux
location: Concha del Espolón
In the square of the Parc del Espolón, a tree has disappeared from the grid. What happened to it? Why hasn’t it been replanted? Starting from an anecdotal observation, Palo de Mayo appropriates this void into an opportunity. It acts as the point of convergence of all the existing urban situations nearby; like a synthesis of the ingredients that make up this urban fragment. The freshness of the fountain at the Monumento al general Espartero, the soundscape of the Concha, the shifting lights of the peripheral roads. The verticality and materiality of the Palo de Mayo is on the same scale as the city. ‘Our proposal is an invitation to party, gather and exchange. It’s a celebration of the city as we dream it, as we conceive it. It’s an architecture around which we all converge, no interior space or orientation, here the entire space of the city is an infinite pavilion,’ writes the team.
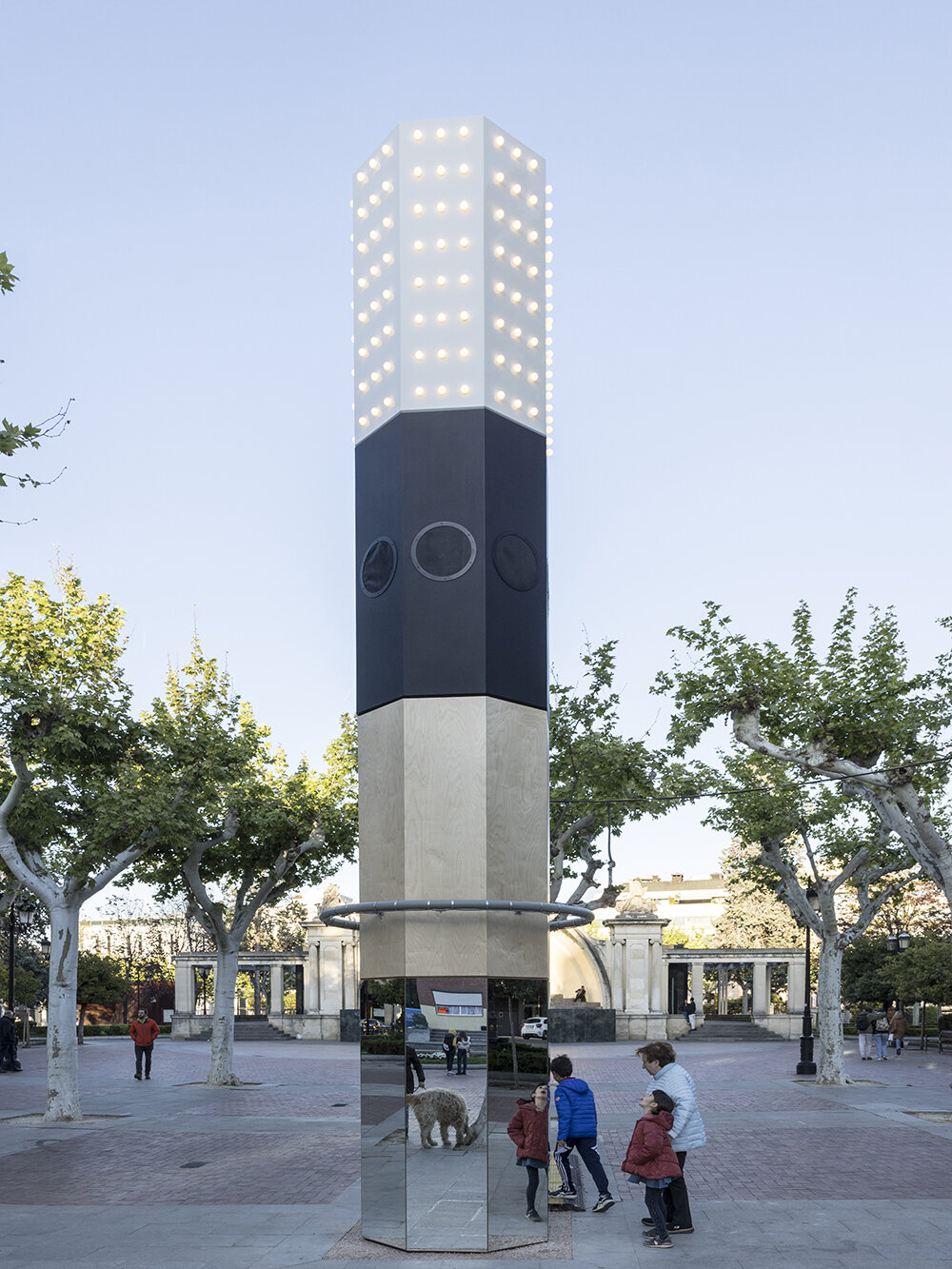
image © Laurian Ghinitoiu
CUADERNO DE SURCOS
team: ji arquitectos and Blas Antón
location: Viña Lanciano
Cuaderno de Surcos by ji arquitectos and Blas Antón comes to life as a Visual Landscape on the natural lines drawn by vineyards of Viña Lanciano: furrows. ‘It is about reinterpreting the natural landscape from the innate intuition. How it has been modified and its relationship with the city,’ says the team. The choice of intervention is made through the participation of Logroño’s children. To this end, Concéntrico has launched a drawing competition for infant, primary, and special education schools to draw flowers, suns, clouds, lightning, rainbows, birds… From all of them, between 10 and 15 drawings are selected for materialization. Once Concéntrico concludes, the wooden pieces will be dismantled and reconverted into urban elements, swings, and games distributed throughout Logroño’s playgrounds.
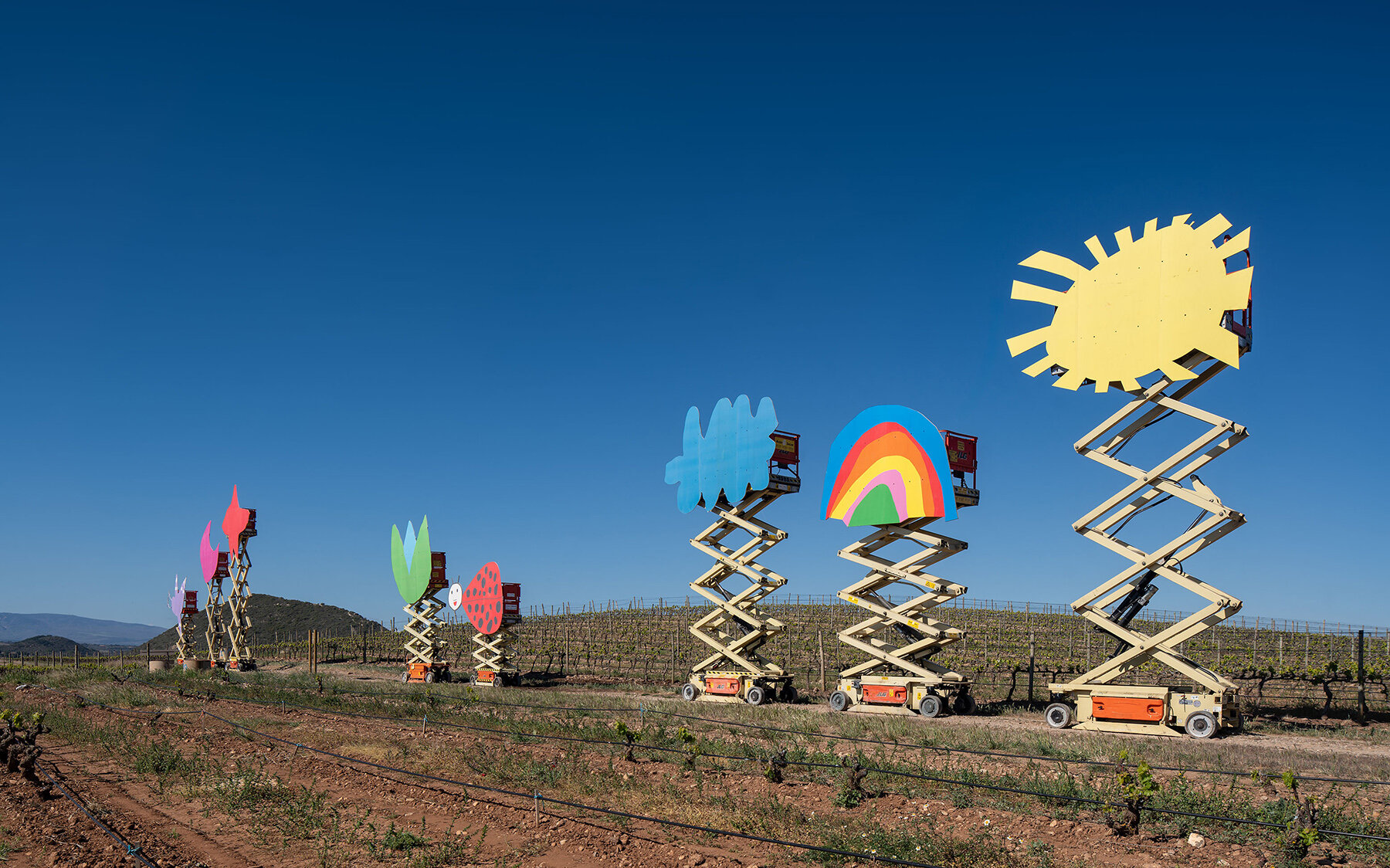
discover more participants at concéntrico 10
Beyond the highlights, we walk you through the entire pool of participants at Concéntrico 10, starting with
Agence Spatiale‘s Dancing carwash powered by a mysterious choreography. Dance and movement signify joy and celebration and provide a unique experience of the space around us. Traditional Spanish and local dances, such as the stilt dances of Aguiano or flamenco, incorporate hypnotic rotations in their choreography for dancers and spectators alike. Dancing Carwash aims to recreate the experience of these rotations for the visitors. The dresses and bangs of the dancers’ costumes inflate and unfurl during traditional dances. To question this evolving relationship between the volume of objects, the installation appropriates an everyday artifact rooted in our childhood memories: the automatic carwash.
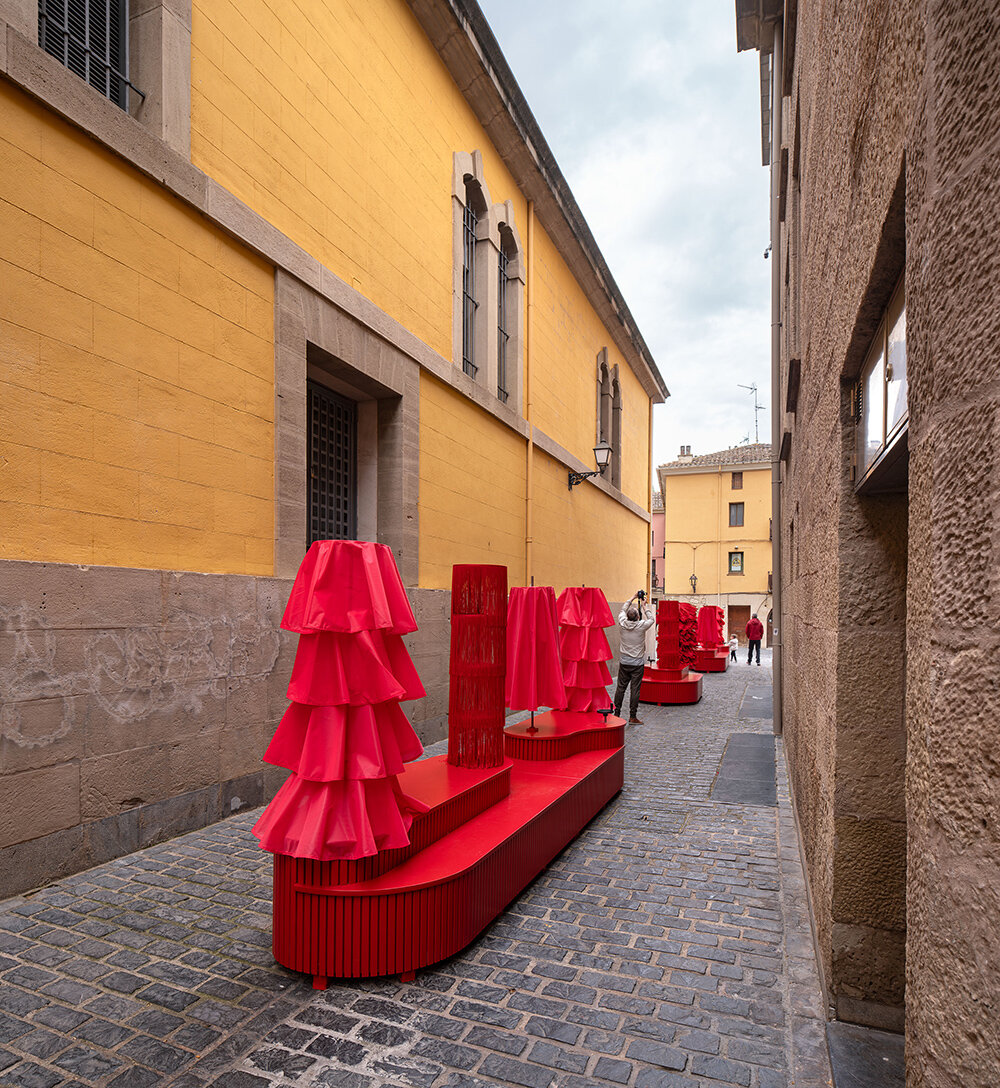
Dancing carwash by Agence Spatiale | image © Josema Cutillas
Meanwhile, Razzle Dazzle by Sara Ricciardi Studio emerges as a large eye in the camouflage aesthetics of a graphic technique used in war to deceive opponents. The installation asks its citizens for motor dynamism. It asks everyone to be elastic in looking, moving, and thinking, and always to adopt a new perspective of seeing and questioning. ‘The graphics create a visual asymmetrical arrhythmia and are the synthesis of many discussions by journalists who have lost their freedom for expressing their way of communicating social events. Our stage will be activated by Parkour performative actions, a discipline that strongly supports the art of movement using one’s own physical means in space,’ shares the studio.

Razzle Dazzle by Sara Ricciardi Studio | image © Josema Cutillas
Fuente by Corvin Cristian expands on the public sphere by revealing a circular fountain with a playful installation in its center: a composition of convex mirrors that convey a zoomorphic figure, which could be an octopus but also an alien or other fantastic being. From the ‘branches’ or ‘arms,’ water runs through a multitude of small nozzles. The mirrors are on rotating axes so people can see the moving reflection of the urban environment, of the social activities and of themselves as well which makes it interactive in a hypnotic visual way. The Fuente is compact and can easily fit into a permanent location, transcending its temporary nature. Permanency is the best sustainability.
Another playful object comes to life in Logroño: the Dancing Bench by Soft Baroque. Situated in Parque del Carmen, the installation animates ordinary objects using a mechanism of moving parallel planes. When seated on these pieces, one is encouraged to manually rotate them, creating a surreal combination of an optical illusion and unusual ergonomic sensation.
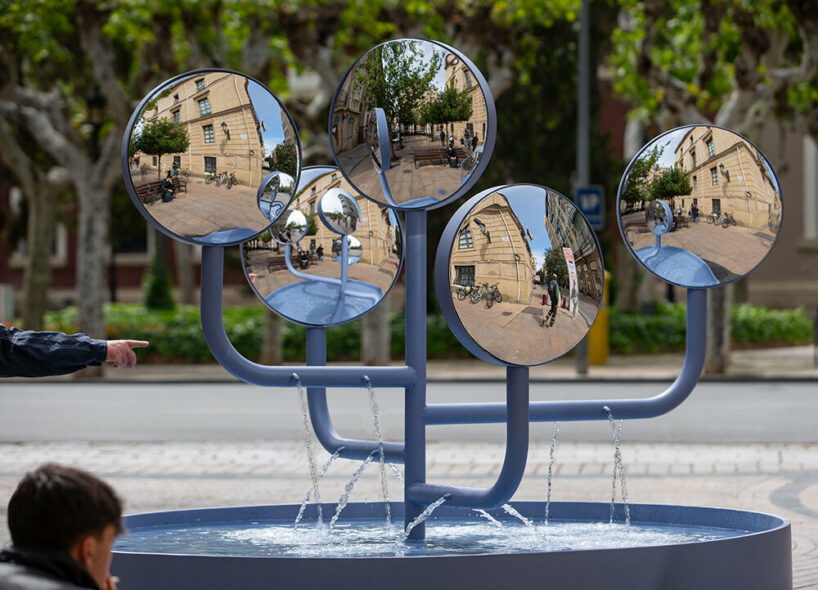
Fuente by Corvin Cristian | image © Josema Cutillas
Meanwhile, Dutch textile designer Alei Vespoor lands at Concéntrico 10 with PackBags, a bag and accessory line aiming to visualize a perspective on overconsumption through playful design that encourages intentional consumption. The design system remains as rigid as it is brutally simple —100 modules, providing all you need to design anything you want to pack everything you want. From her Amsterdam studio, Vespoor crafts high-quality, durable materials distributed worldwide. During a two-hour workshop, she will re-purpose Ten years of fabrics and rope used at previous Concéntrico festivals and turn them into a contemporary phone bag, a tote bag, or a cross-body bag so visitors can carry a small part of the history of Concéntrico and the city of Logrono with them every day while contributing to a circular economy.
Studio RaivioBumann also makes an appearance with Basic Forms, an interactive installation that challenges the conventional norms of urban design, focusing on disruption and embracing disorder within cities and public places. Basic Forms consists of plywood furniture varying in color and shape, serving as interactive elements that disperse and transform as individuals engage with them, moving and rearranging the pieces to connect shapes and adding new functions and meanings. The spontaneous actions and use of the furniture create new unplanned shapes and arrangements.
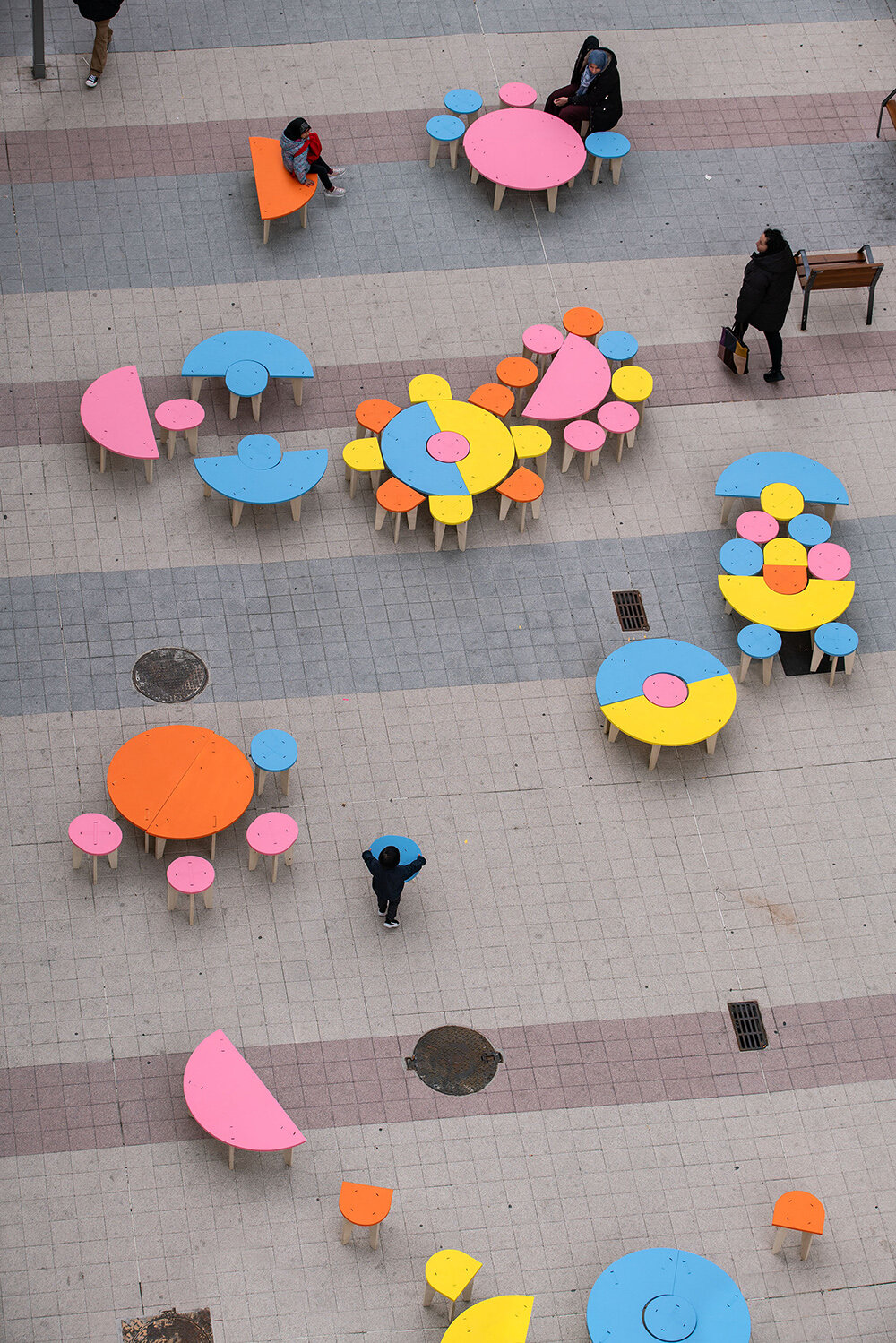
Basic Forms by Studio RaivioBumann | image © Josema Cutillas
Visual artist Jacek Wielebski from Traffic Design joins the pool of participants with What Comes Through the Wall at Plaza Alonso de Salazar. This research project focuses on elements and objects of public space, which are remnants and ruins, not fulfilling the original function. The idea is to use the old wall, the only remnant after a building that used to be but is gone, and use it to give it a new purpose and new function. To do this, Wielebski opts for another available resource: intense light to create a graphic pattern using a perforated wall over the existing one and copies that decorative element around it with light and shadow.
Furthermore, Riyadh-based SYN Architects develops the Opens Segments modular pavilion at Patio COAR for Concéntrico 10. The project is inspired by the courtyard house, which forms the basic unit of the traditional built environment in the Najd region of Saudi Arabia, which is grouped in clusters or small neighborhoods. The work investigates elements of space-making and ideals such as honoring privacy and encouraging Majlis, such as gatherings. The pavilion is built from wooden planks and spines in a rectilinear form, recalling the courtyard house. The planks are laid vertically along the perimeter, held by a mesh material produced from the region’s natural flora and fauna.
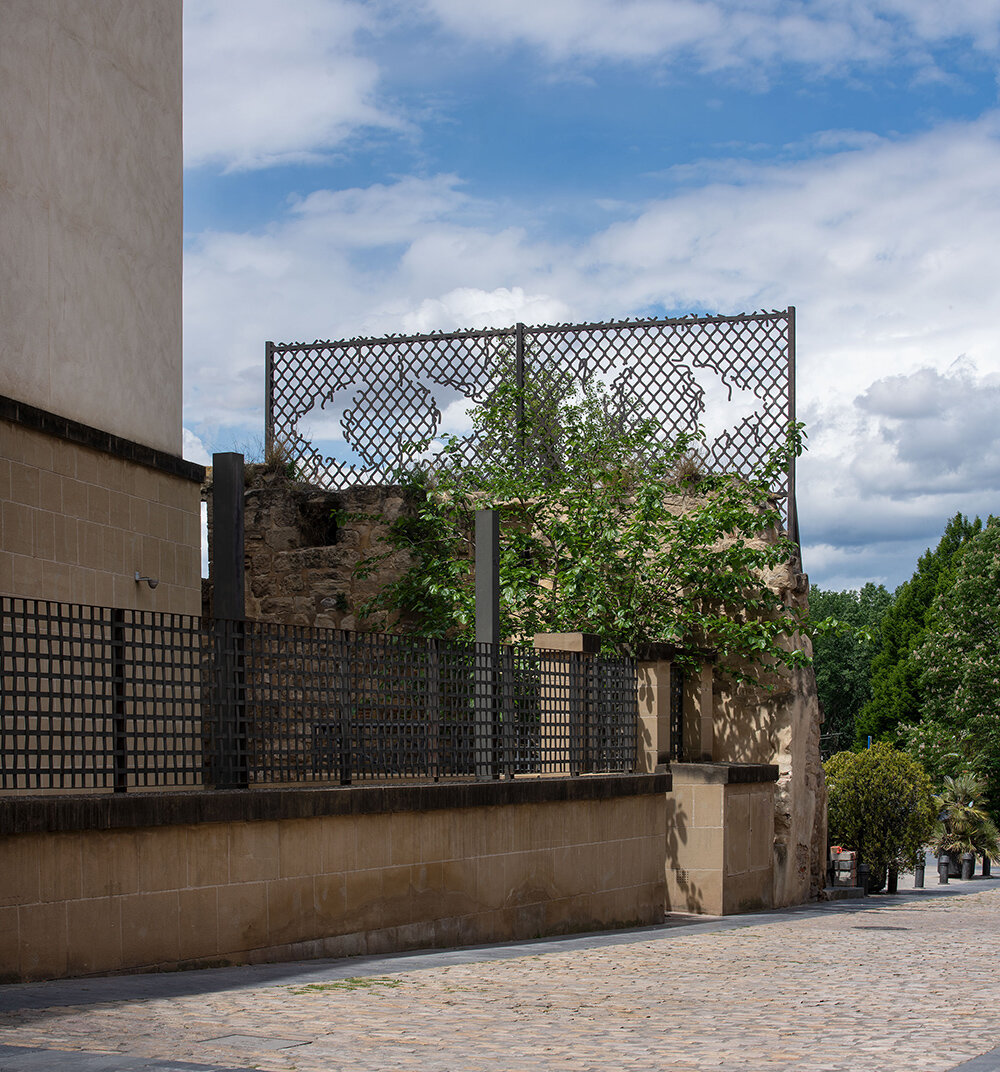
What Comes Through the Wall by Jacek Wielebski | image © Josema Cutillas
Next up is ¡Saca las sillas! by ESD Madrid. The intervention proposes a living organism that relies on people to generate their own spaces. Deciding how to relate to each other in public space often depends on the existing urban furniture and the spaces it generates. Users are invited to build a series of objects with which to transform the Library of La Rioja, like an organism that runs through the central courtyard of the building.
We complete the round up with the Poplar Assembly by Javier García at Plaza de la Diversidad. The space reveals a row of small and slender poplars, which generate a porous wall by repetition along a sinuous route. As a result, an urban oasis is created which, although defined by the plant curtain, is not isolated. The vegetal perimeter enjoys the great richness of the poplars that make it up. The repetition of the same elements, simultaneously different from each other, allows the air to pass through, acts as a light filter, and exudes peace and tranquillity. The meandering layout fits in between the pre-existing buildings, avoiding the many obstacles in the square and allowing the entrance to the buildings to make it up. This layout is occasionally interrupted to include four doors oriented toward the corners of the square, encouraging diagonal circulation. The large wooden planter is also modified to create a seat next to the trees.
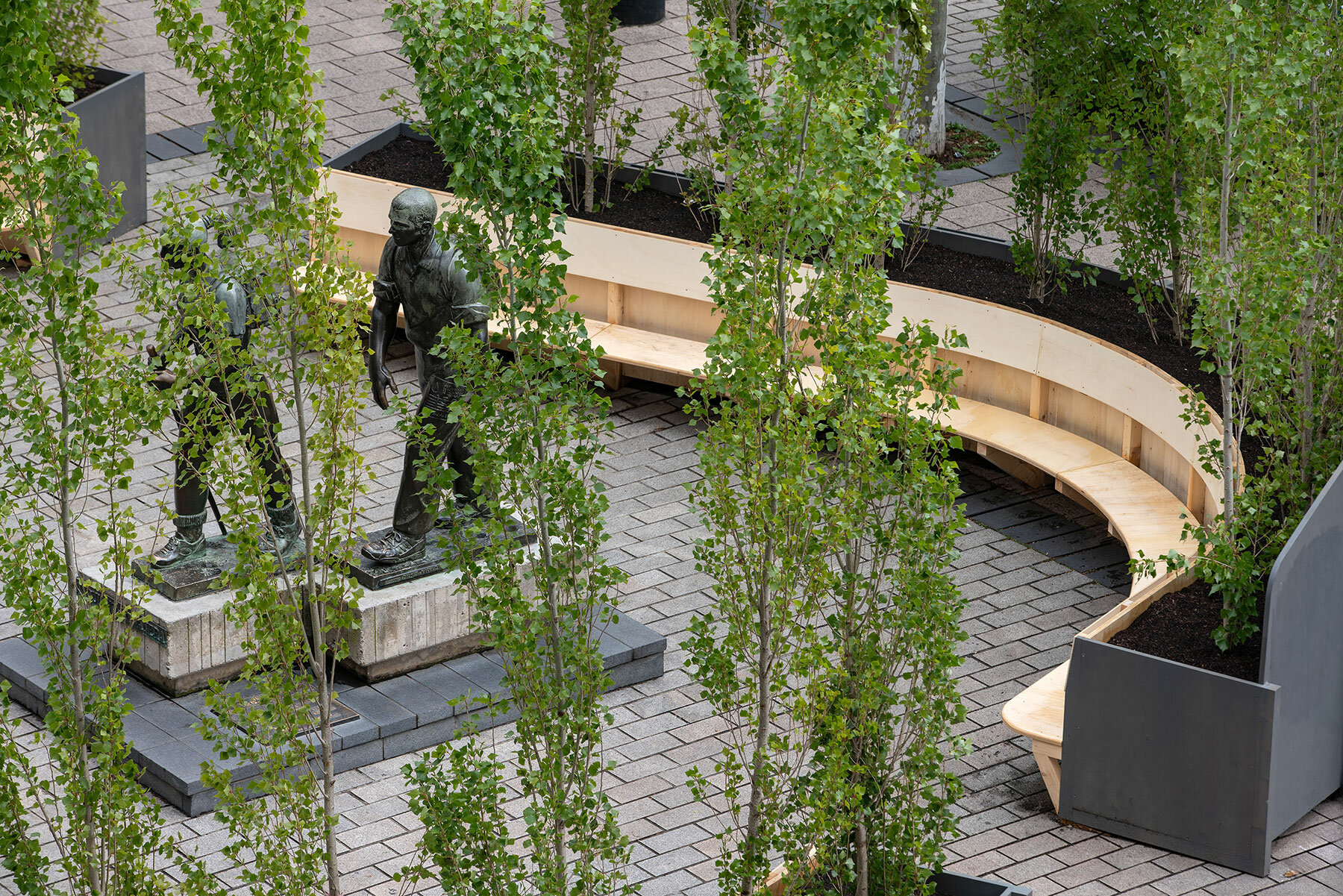
Poplar Assembly by Javier García | image © Josema Cutillas
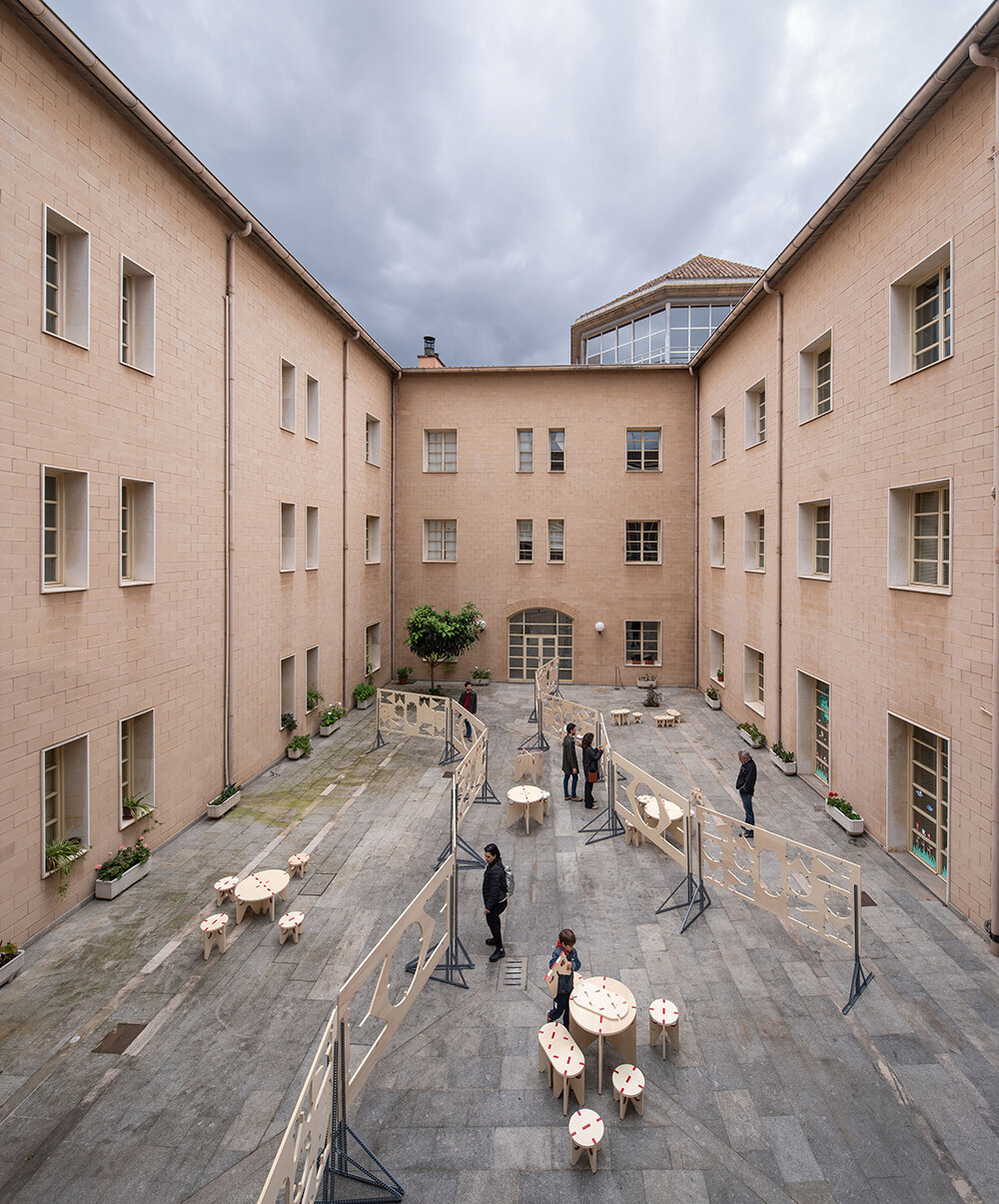
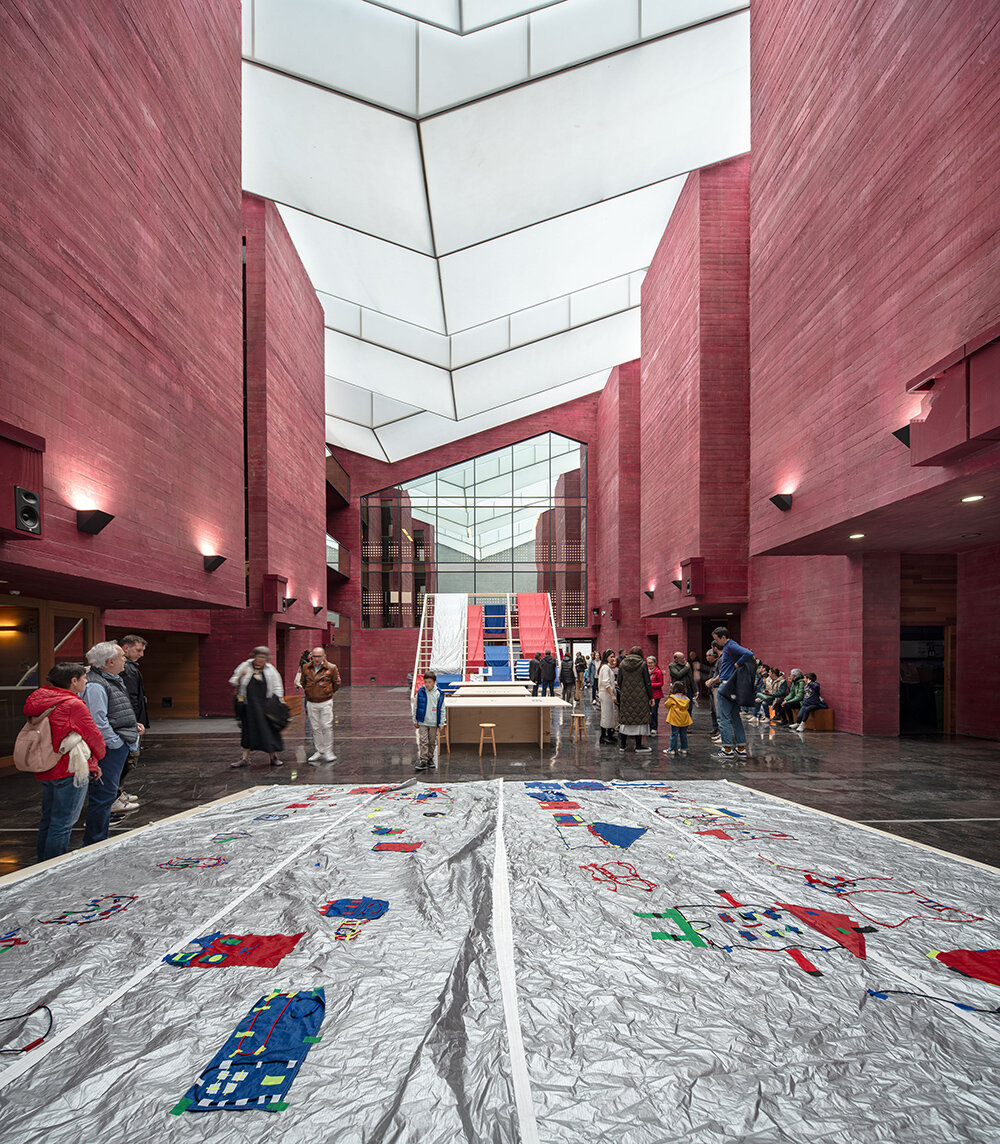
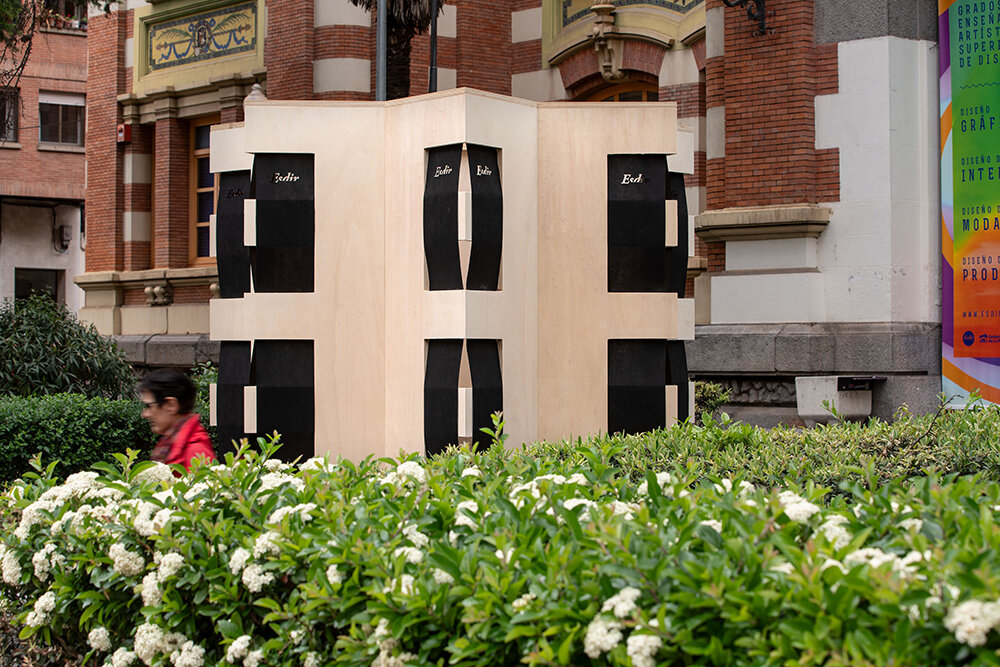
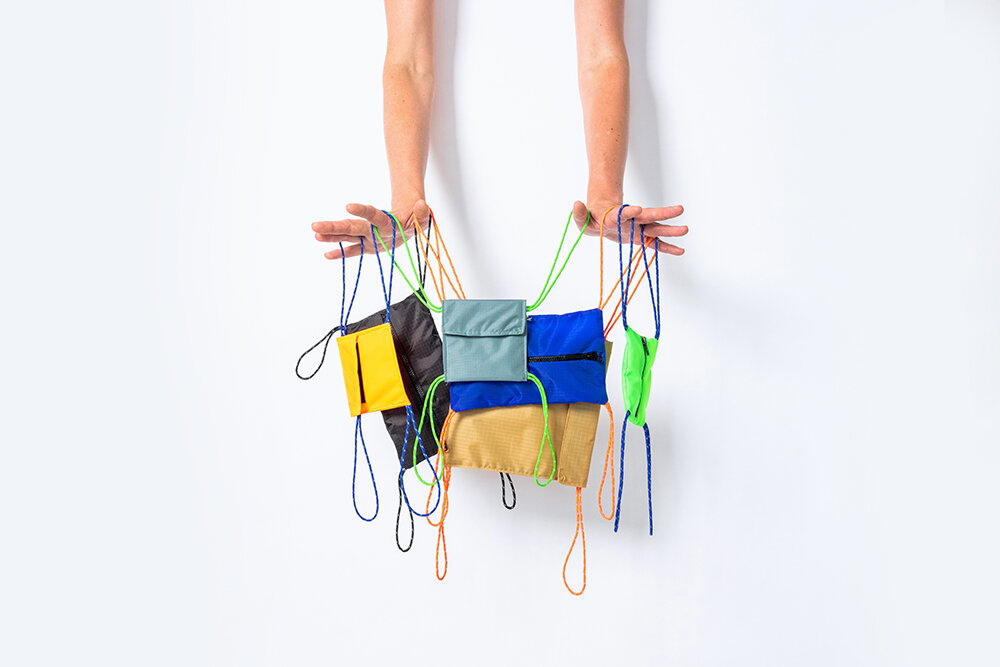
project info:
name: Concéntrico 10 | @concentricofestival
location: Logroño, Spain,
participants: Willem de Haan, Sara Ricciardi Studio, Soft Baroque, Muoto + Georgi Stanishev, Agence Spatiale, Corvin Cristian, Outpost Office, Malte Martin, KOSMOS, RaivioBumann, SYN architects, Alei Verspoor + Esdir, Fred Sancère-Encore Heureux architectes, make it rain, Traffic Design, Esd Madrid, Javier García, ji architects + Blas Antón, JBVA + Eugenio Nuzzo + Anatole Poirier + Alex Roux, Daryan Knoblauch
special projects: Matali Crasset, Maider López
viewing dates: April 25 to May 1, 2024,
architecture in spain (644)
concéntrico (20)
PRODUCT LIBRARY
a diverse digital database that acts as a valuable guide in gaining insight and information about a product directly from the manufacturer, and serves as a rich reference point in developing a project or scheme.
