KEEP UP WITH OUR DAILY AND WEEKLY NEWSLETTERS
PRODUCT LIBRARY
the minimalist gallery space gently curves at all corners and expands over three floors.
kengo kuma's qatar pavilion draws inspiration from qatari dhow boat construction and japan's heritage of wood joinery.
connections: +730
the home is designed as a single, monolithic volume folded into two halves, its distinct facades framing scenic lake views.
the winning proposal, revitalizing the structure in line with its founding principles, was unveiled during a press conference today, june 20th.
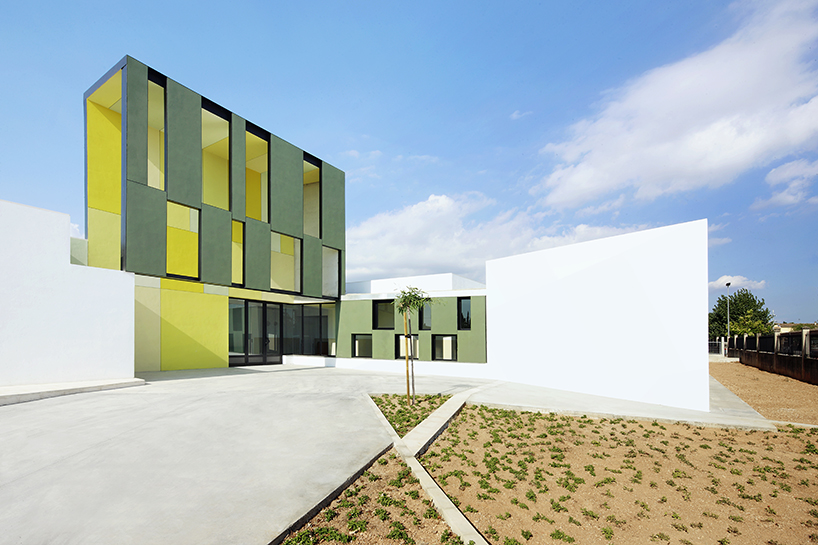
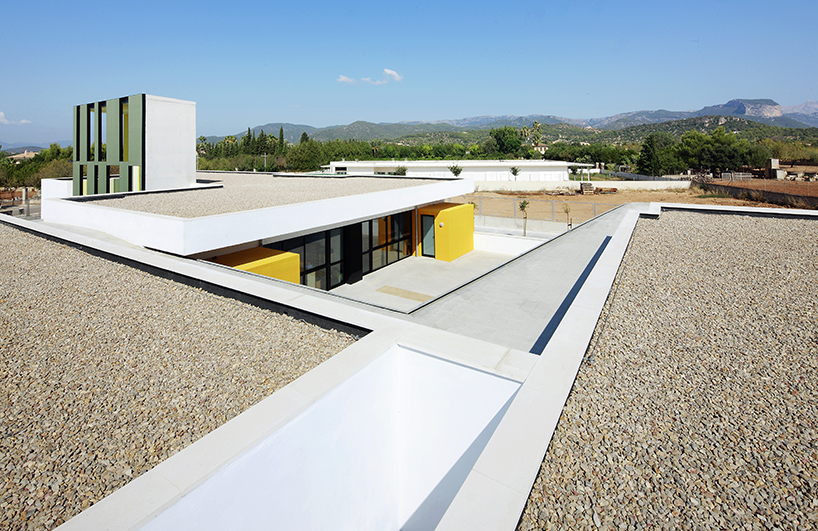 Roof view towards the orange groves surrounding the building images courtesy of ripolltizon architecture studio
Roof view towards the orange groves surrounding the building images courtesy of ripolltizon architecture studio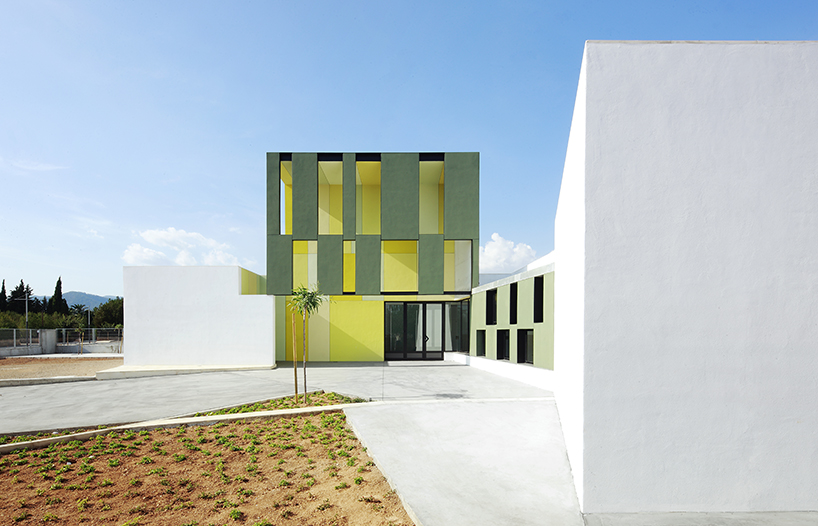 entrance view shows a bold color palette images courtesy of ripolltizon architecture studio
entrance view shows a bold color palette images courtesy of ripolltizon architecture studio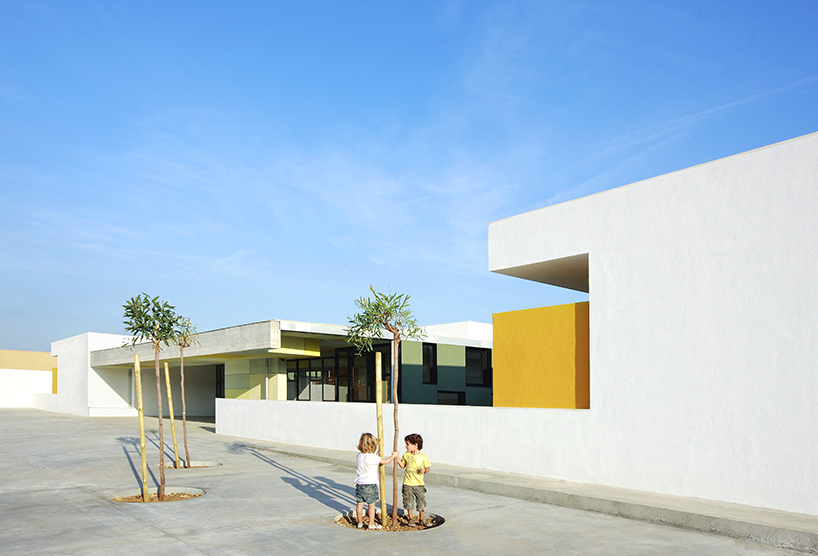 ample playspace
ample playspace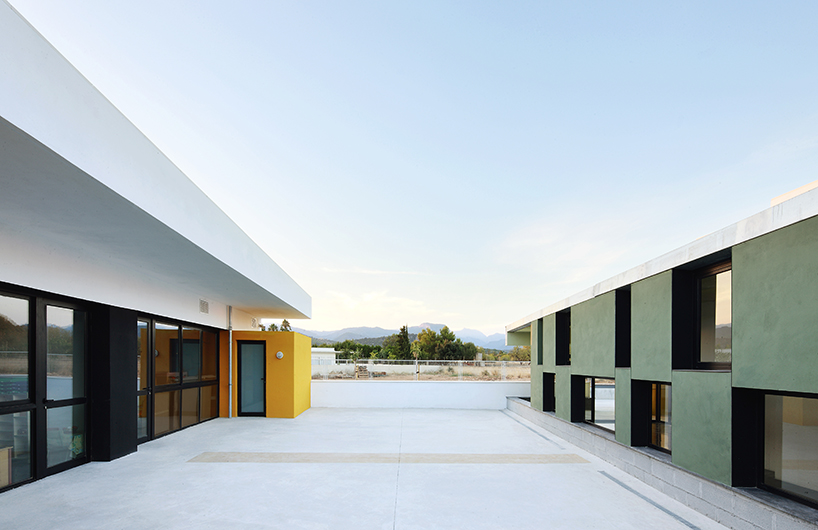 view of an outdoor hallway and classroom courtyard
view of an outdoor hallway and classroom courtyard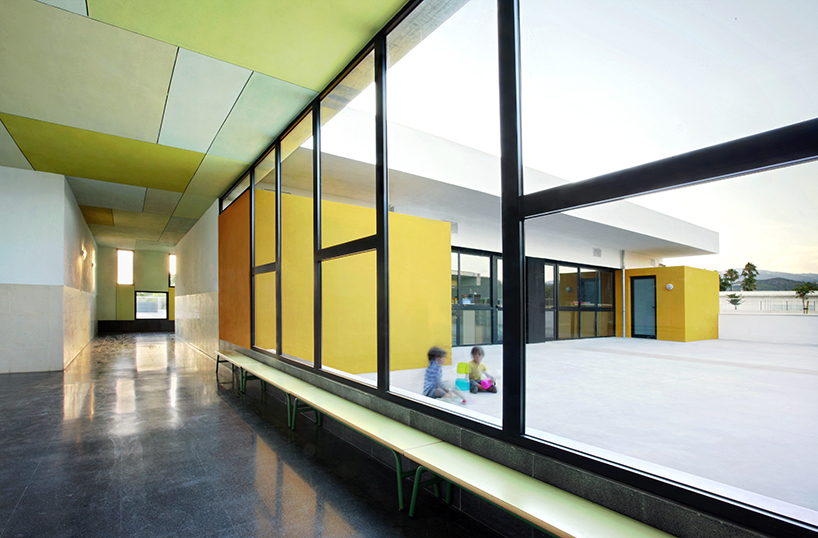 citrus hues guide planes and paths of circulation
citrus hues guide planes and paths of circulation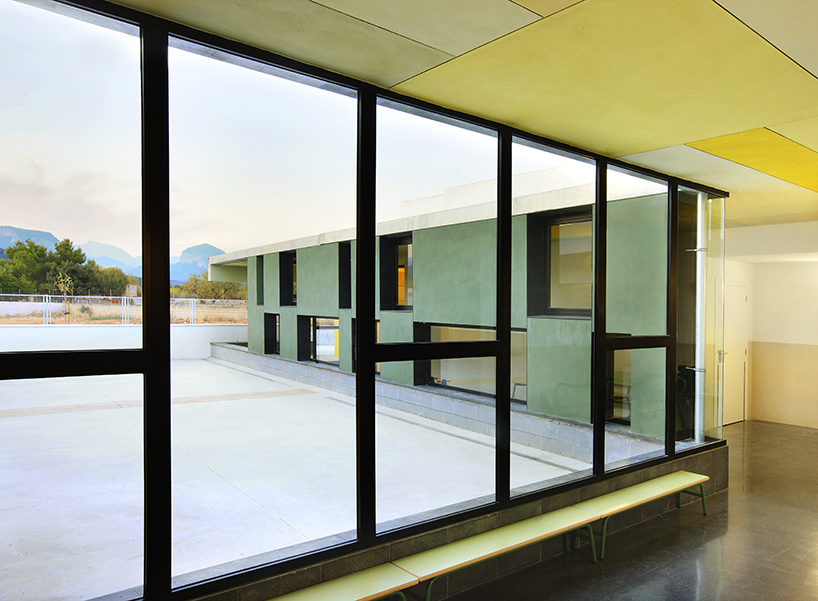
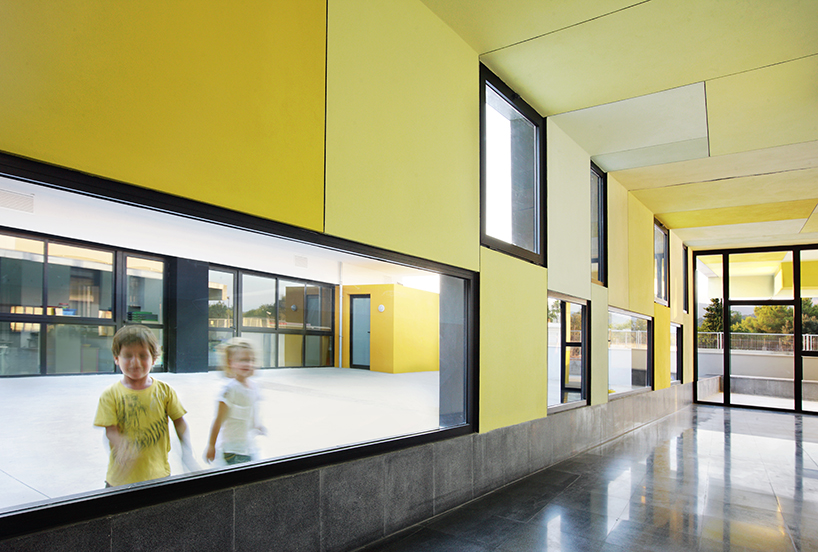 paths and recreational spaces are linked by appropriately scaled fenestration
paths and recreational spaces are linked by appropriately scaled fenestration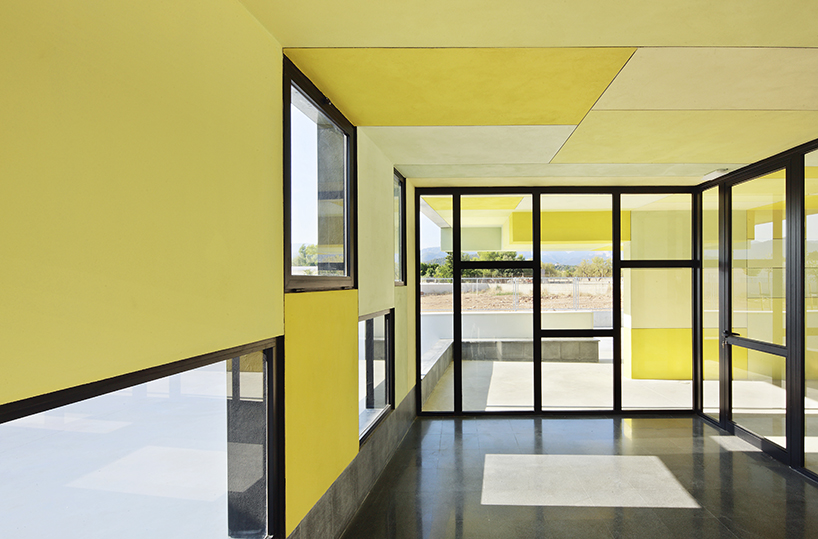 vibrant hues interplay with sunlight
vibrant hues interplay with sunlight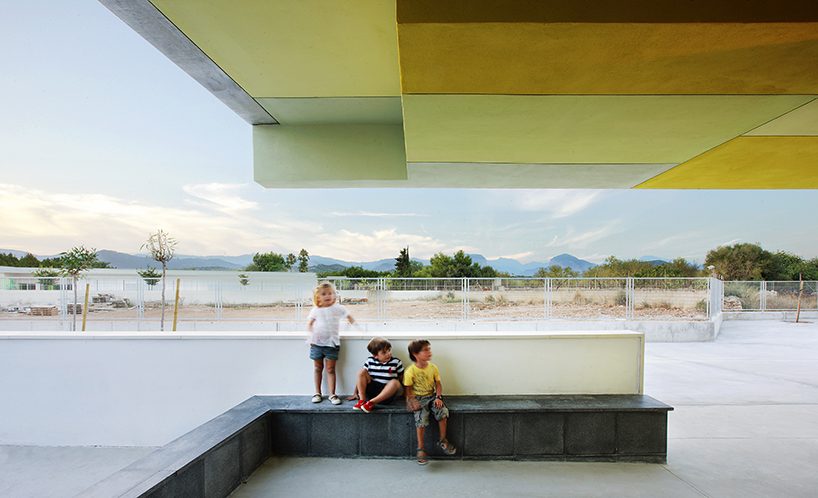
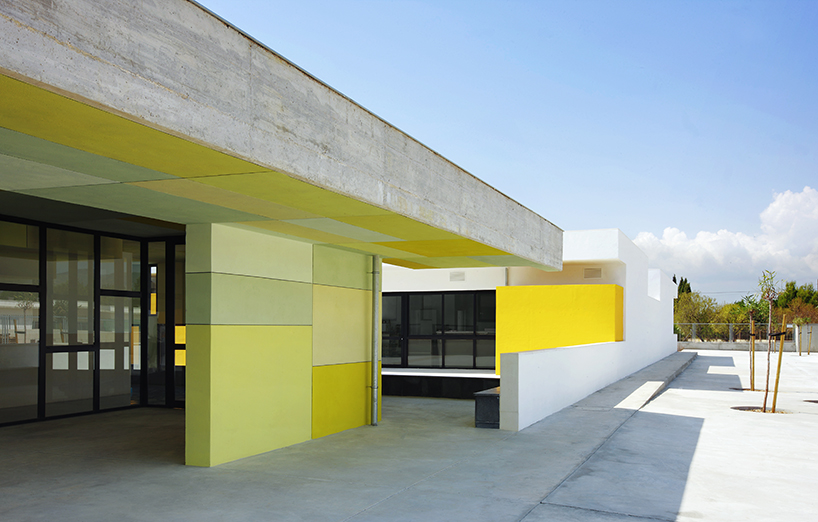 highly saturated color created a series of colorful pathways
highly saturated color created a series of colorful pathways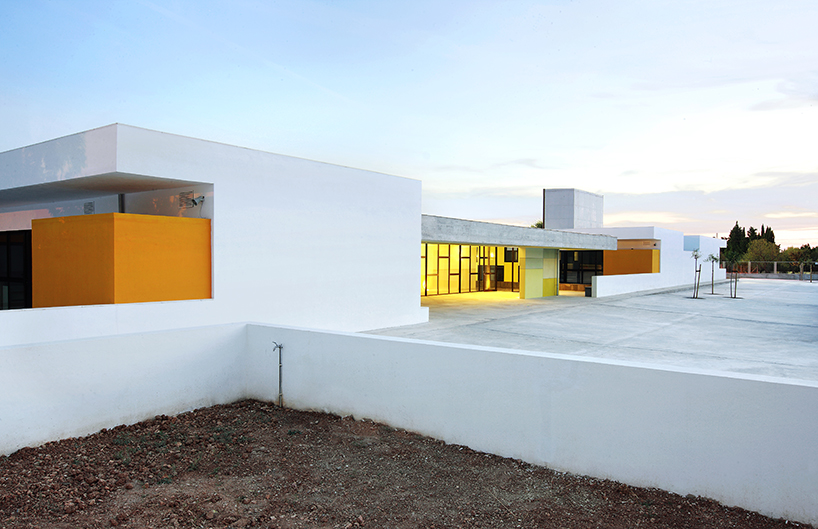 the beginnings of a vegetable garden
the beginnings of a vegetable garden







