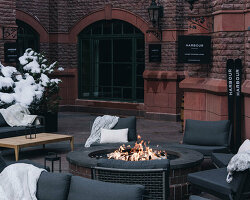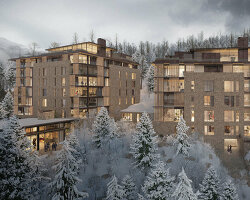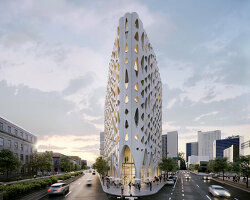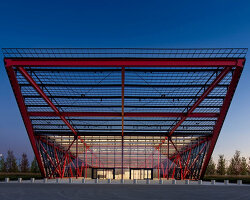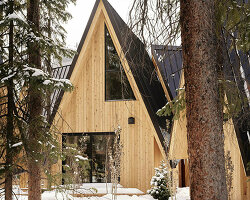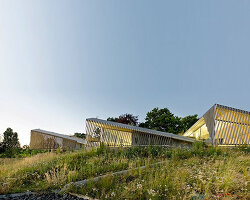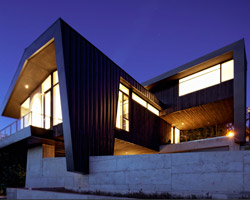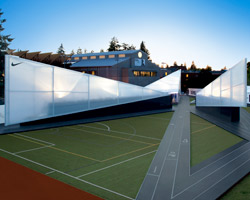KEEP UP WITH OUR DAILY AND WEEKLY NEWSLETTERS
PRODUCT LIBRARY
with its mountain-like rooftop clad in a ceramic skin, UCCA Clay is a sculptural landmark for the city.
charlotte skene catling tells designboom about her visions for reinventing the aaltos' first industrial structure into a building designed for people.
'refuge de barroude' will rise organically with its sweeping green roof and will bring modern amenities for pyrenees hikers.
spanning two floors and a loft, the stitled design gave room for a horizontal expanse at ground level, incorporating a green area while preserving the natural slope.
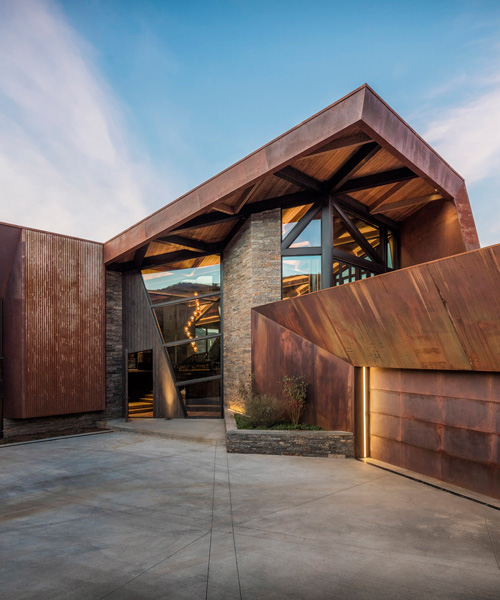
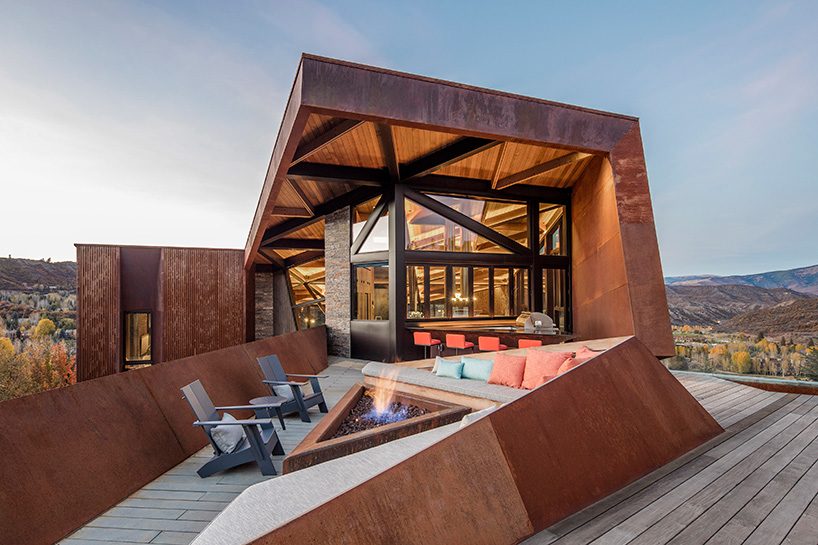 photo by robert reck
photo by robert reck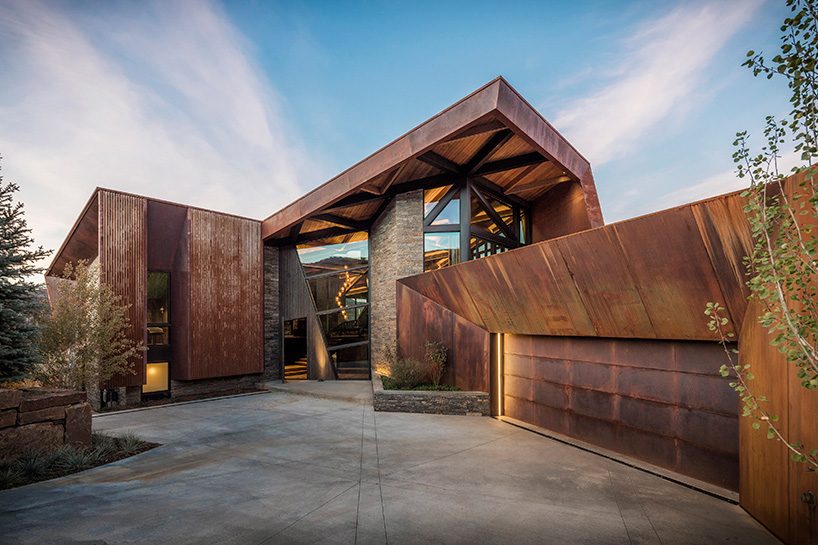 photo by robert reck
photo by robert reck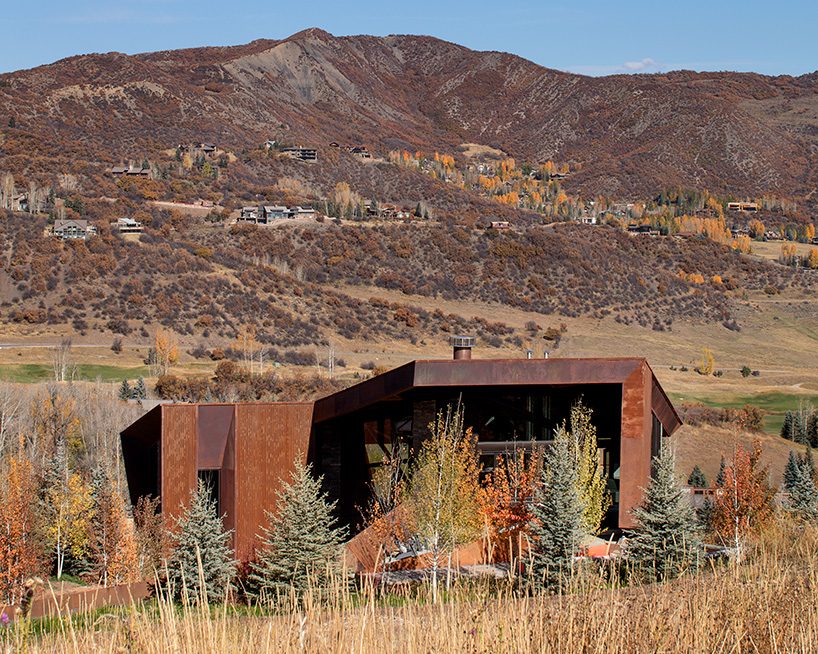 photo by jeremy bittermann
photo by jeremy bittermann 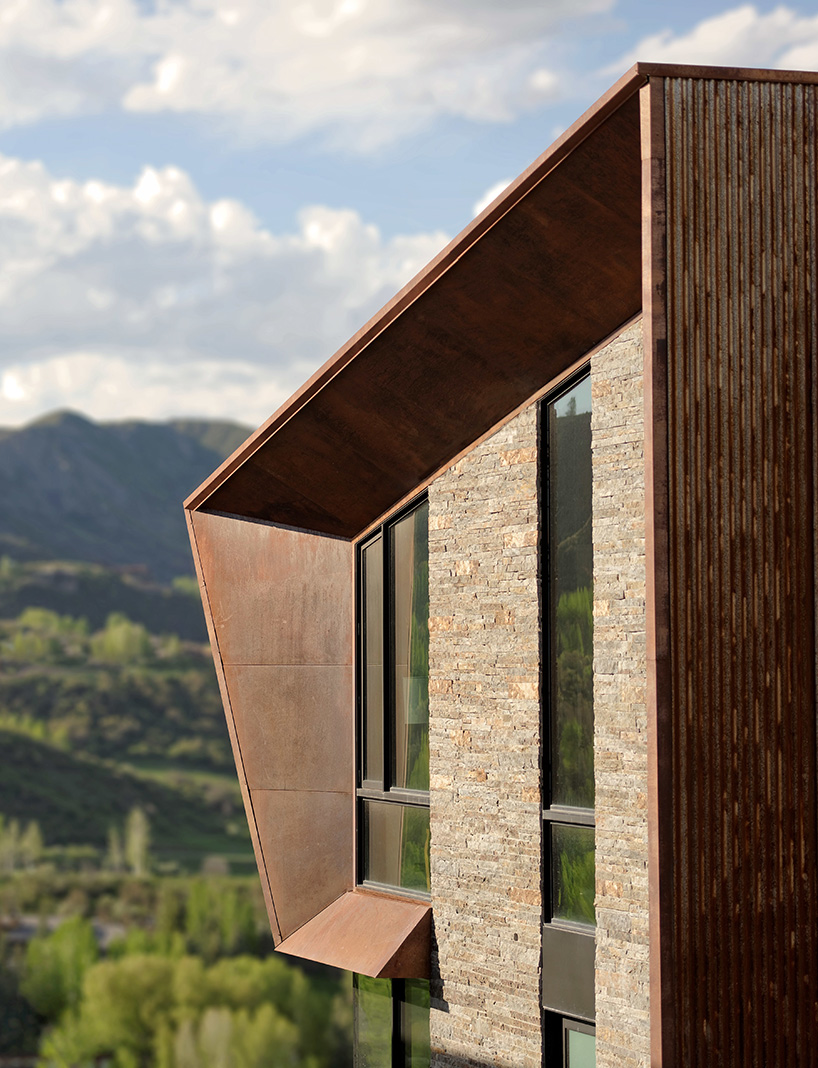 photo by stephen miller
photo by stephen miller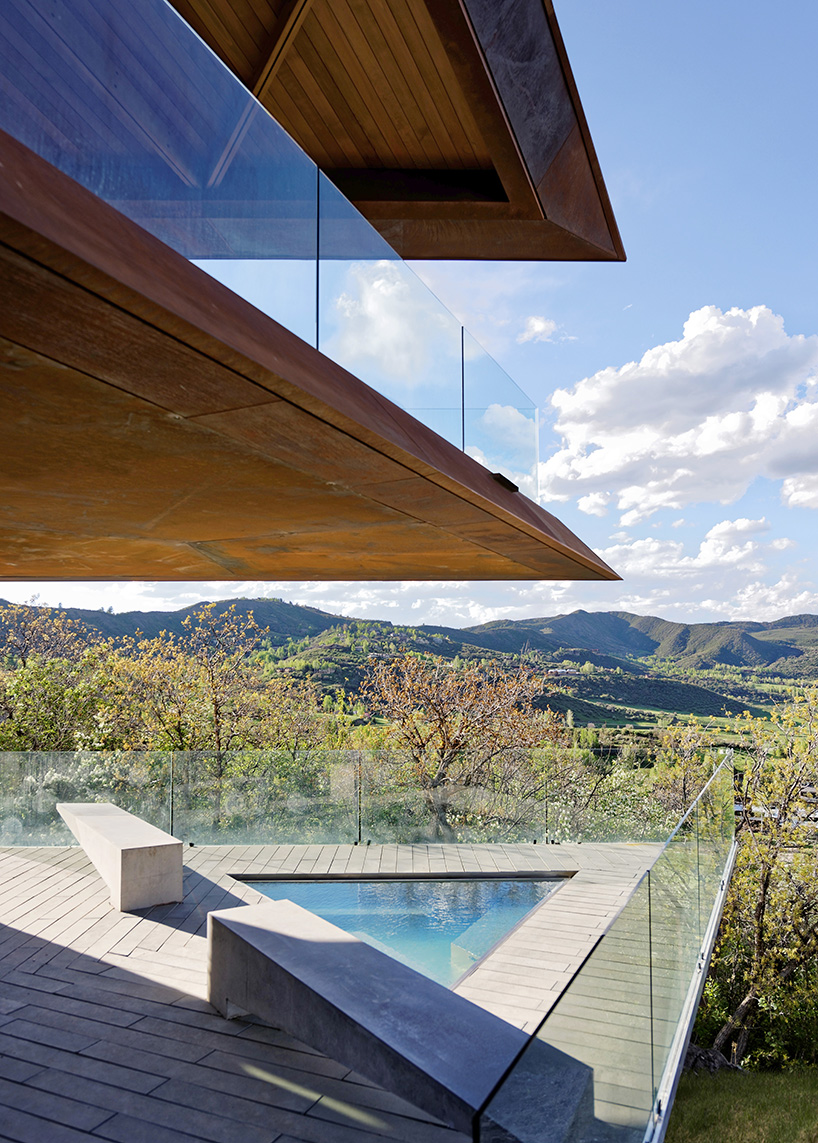 photo by stephen miller
photo by stephen miller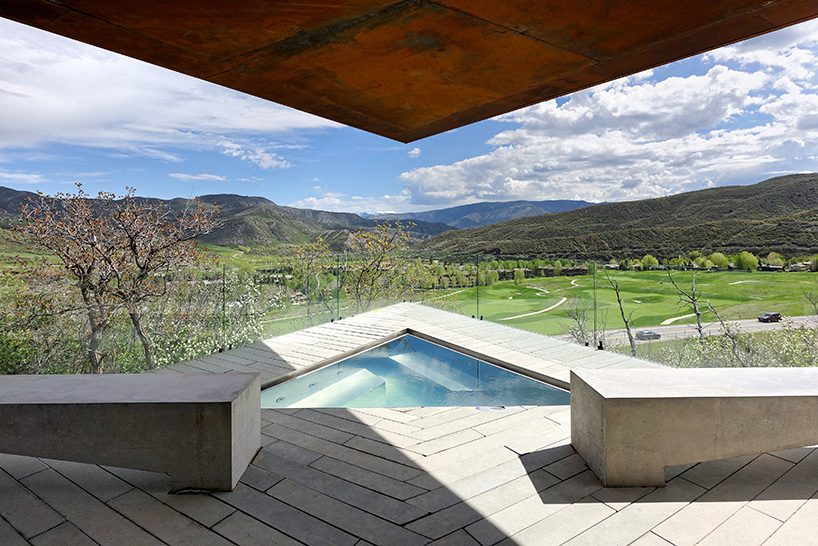 photo by stephen miller
photo by stephen miller 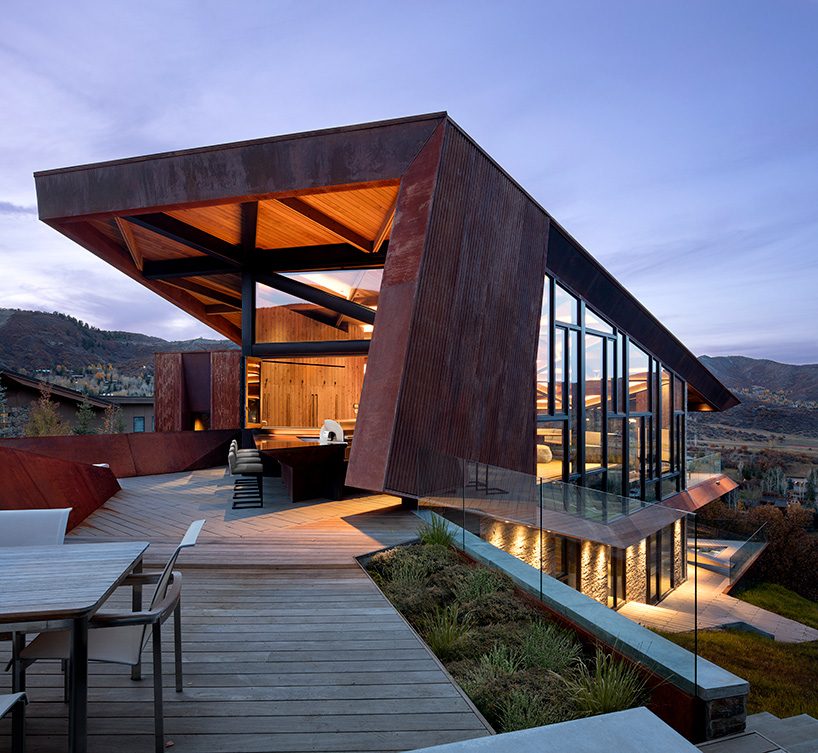 photo by jeremy bittermann
photo by jeremy bittermann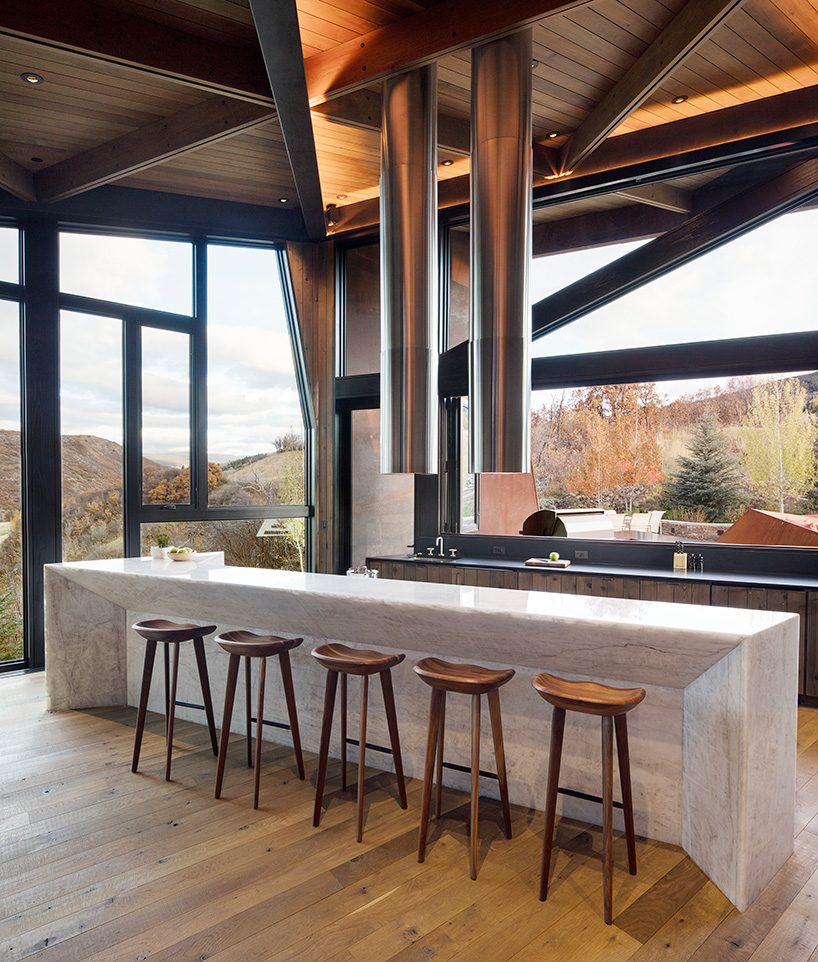 photo by jeremy bittermann
photo by jeremy bittermann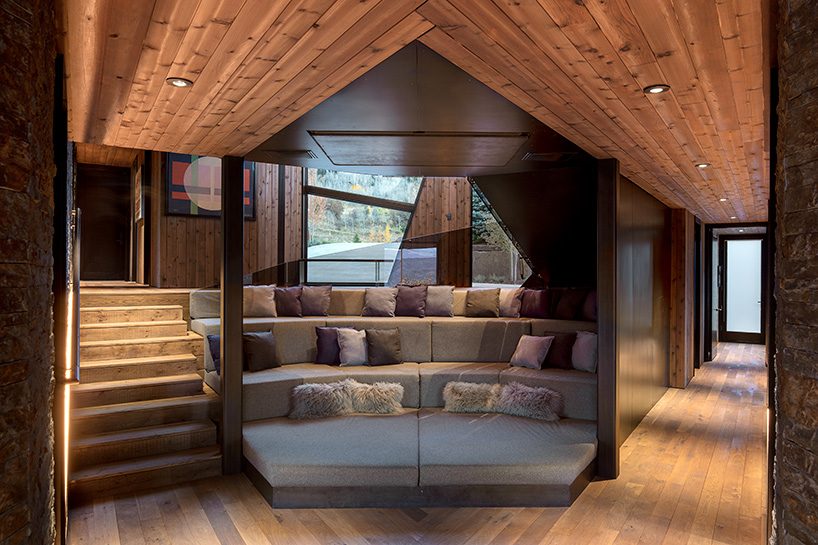 photo by jeremy bittermann
photo by jeremy bittermann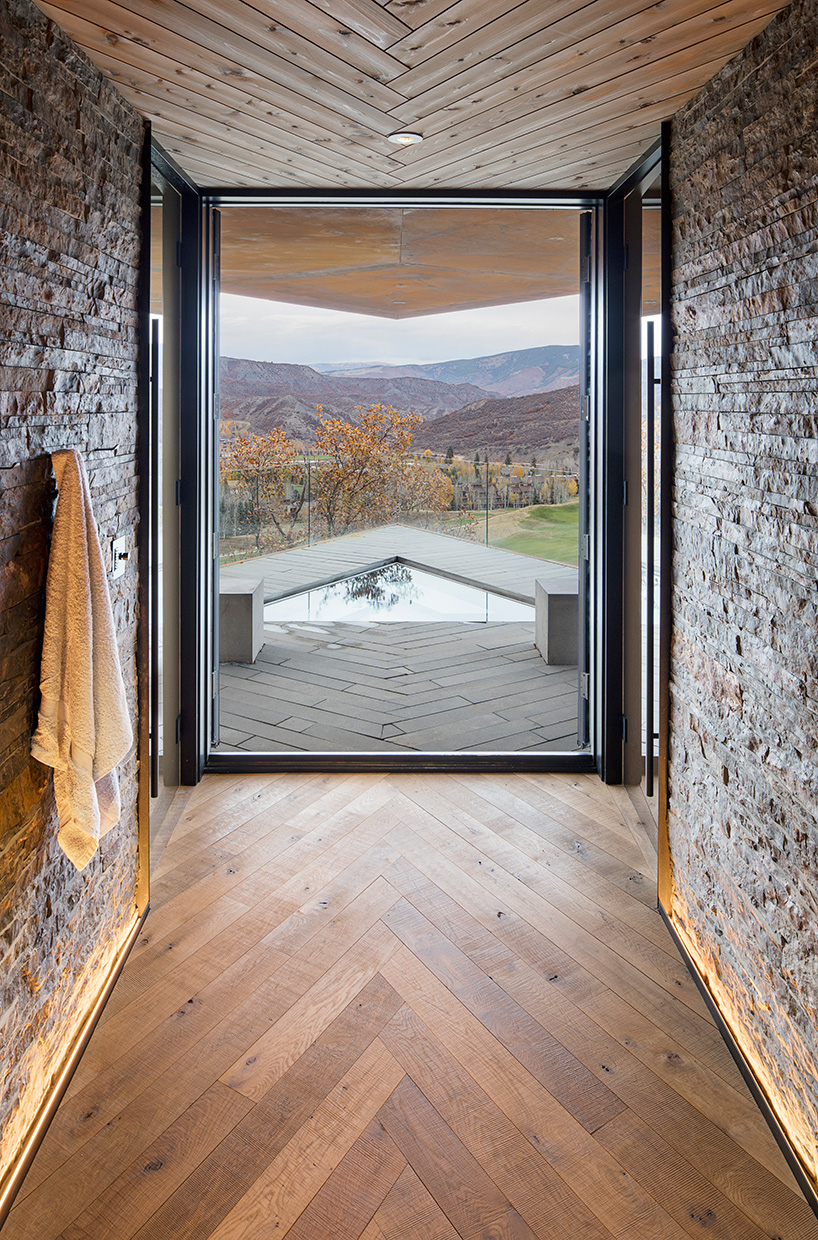 photo by stephen miller
photo by stephen miller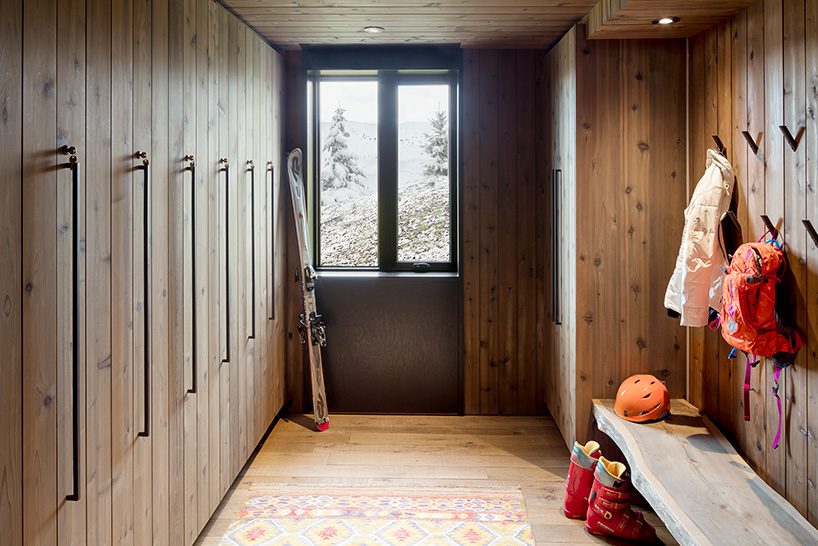 photo by jeremy bittermann
photo by jeremy bittermann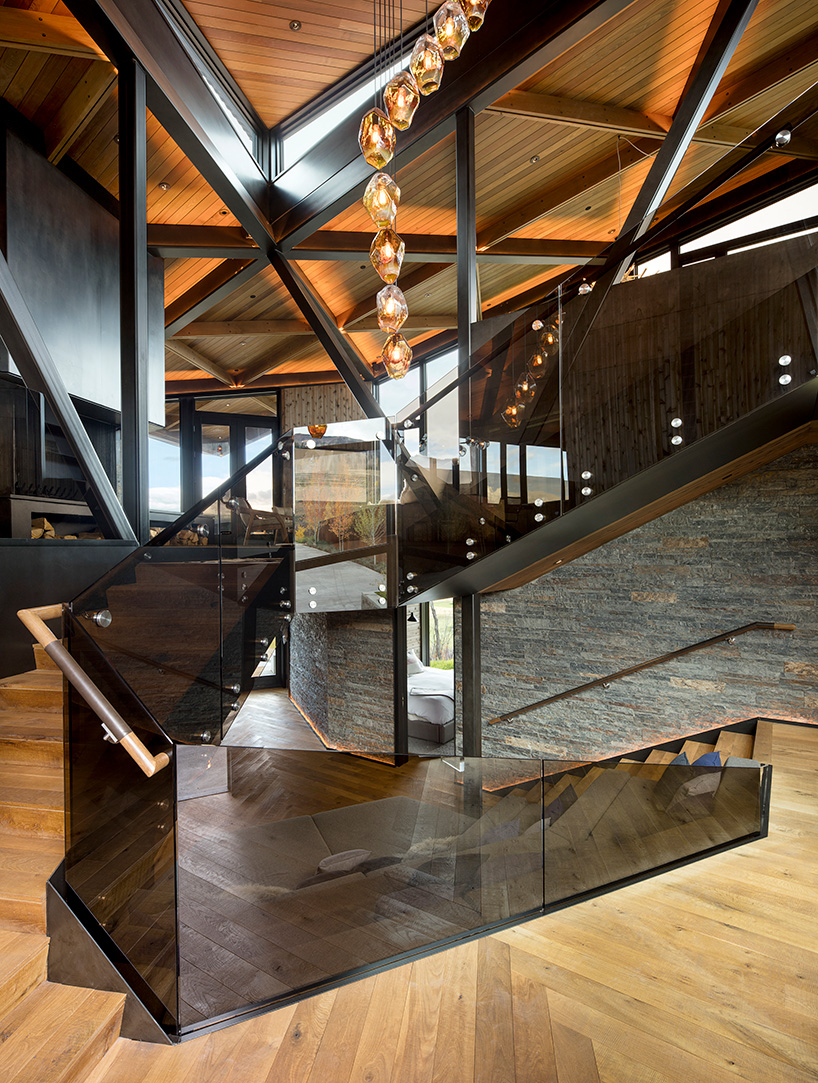 photo by jeremy bittermann
photo by jeremy bittermann 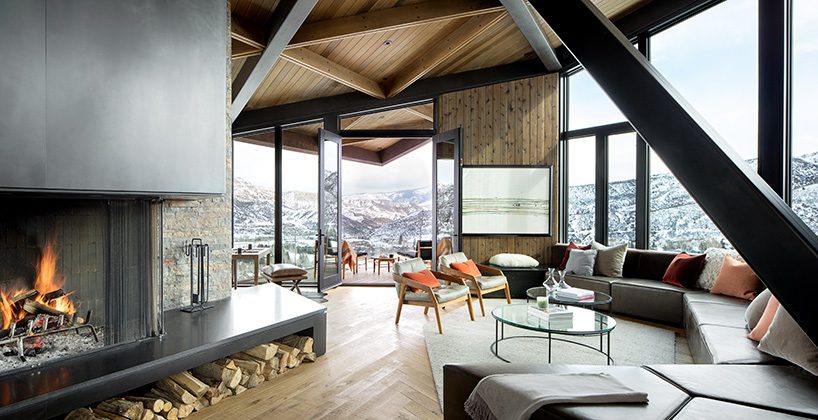 photo by jeremy bittermann
photo by jeremy bittermann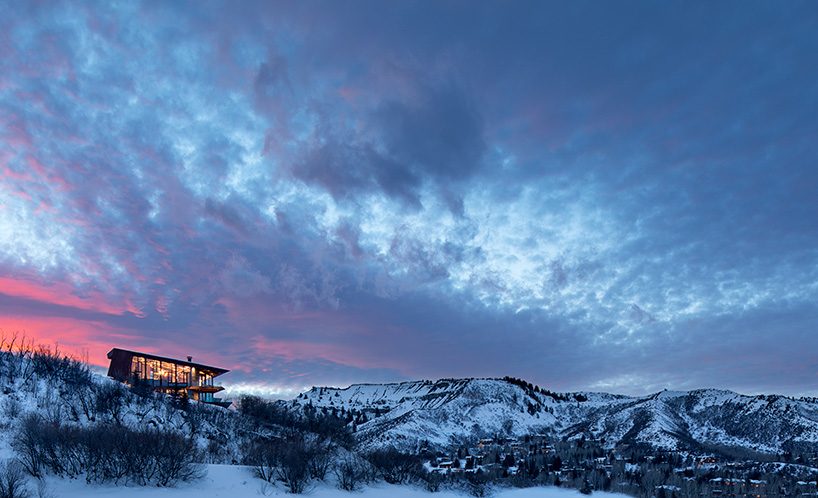 photo by jeremy bittermann
photo by jeremy bittermann

