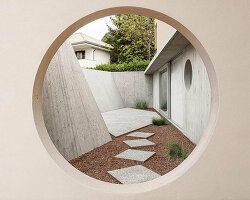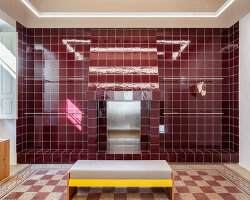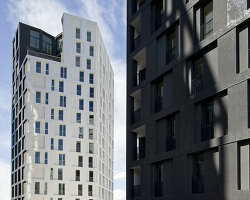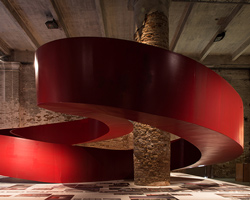KEEP UP WITH OUR DAILY AND WEEKLY NEWSLETTERS
PRODUCT LIBRARY
the minimalist gallery space gently curves at all corners and expands over three floors.
kengo kuma's qatar pavilion draws inspiration from qatari dhow boat construction and japan's heritage of wood joinery.
connections: +730
the home is designed as a single, monolithic volume folded into two halves, its distinct facades framing scenic lake views.
the winning proposal, revitalizing the structure in line with its founding principles, was unveiled during a press conference today, june 20th.
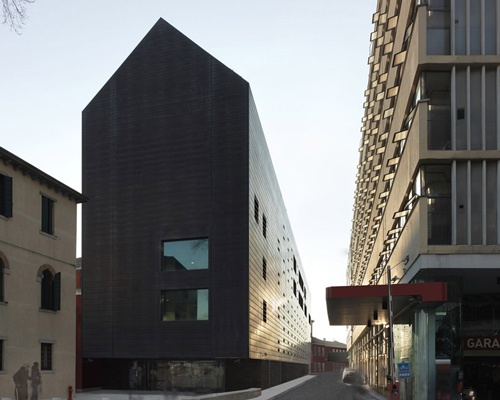
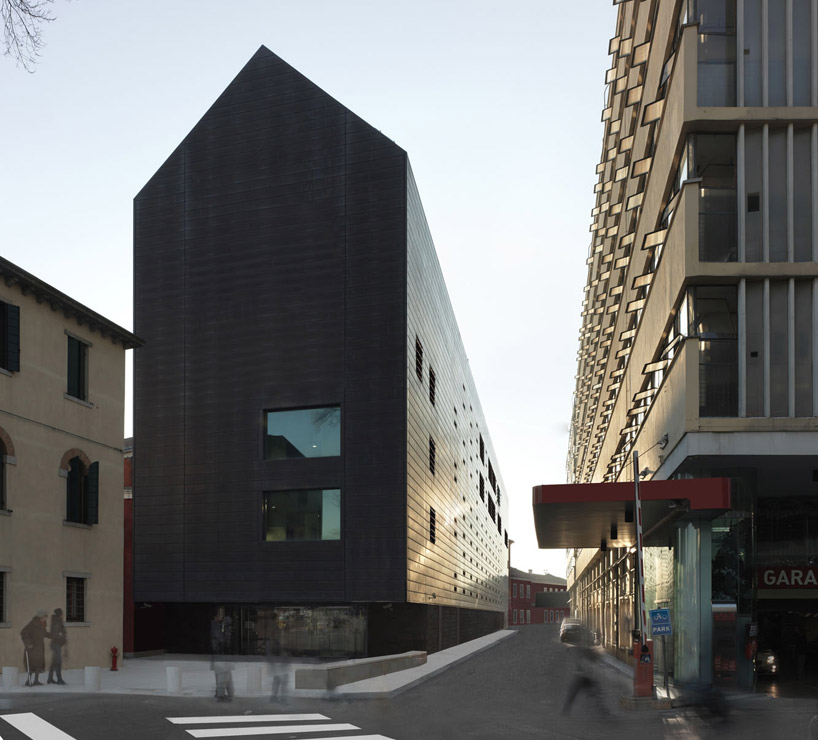 ground entrance at piazzale romaimage © pietro savorelli
ground entrance at piazzale romaimage © pietro savorelli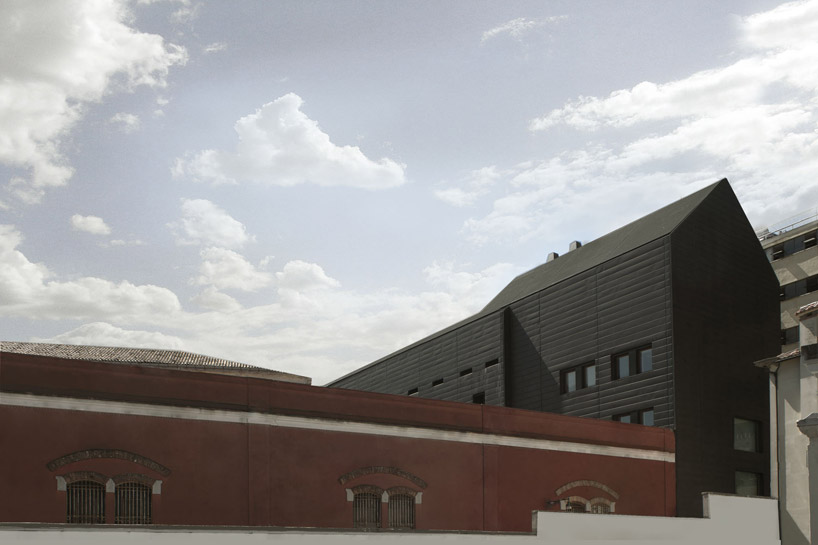 image © pietro savorelli
image © pietro savorelli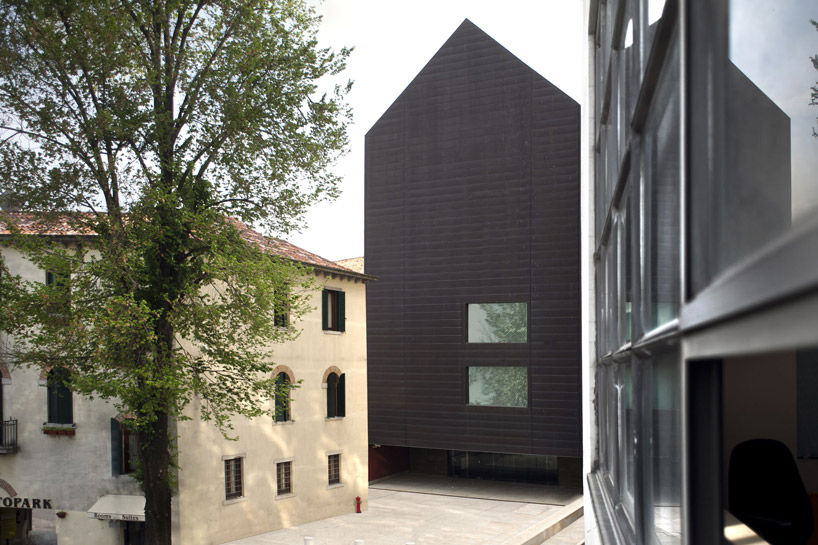 piazzale entranceimage ©
piazzale entranceimage © 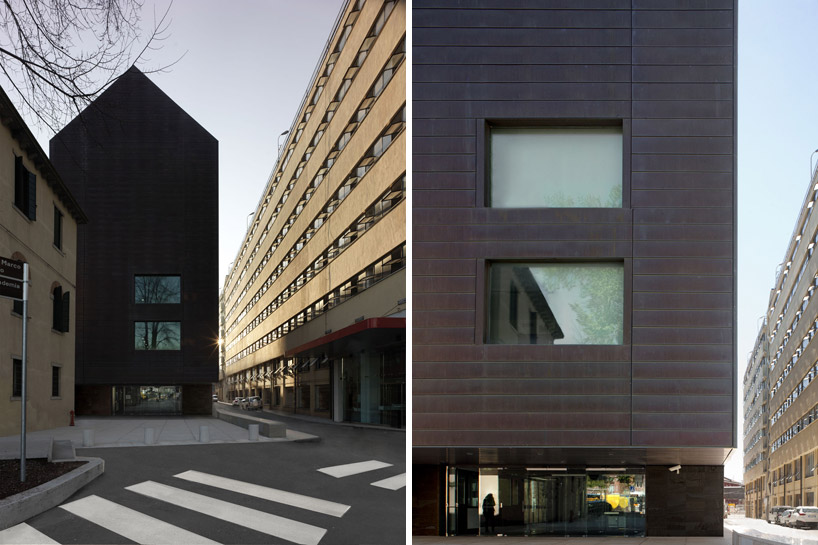 left image © pietro savorelliright image © alessandra bello
left image © pietro savorelliright image © alessandra bello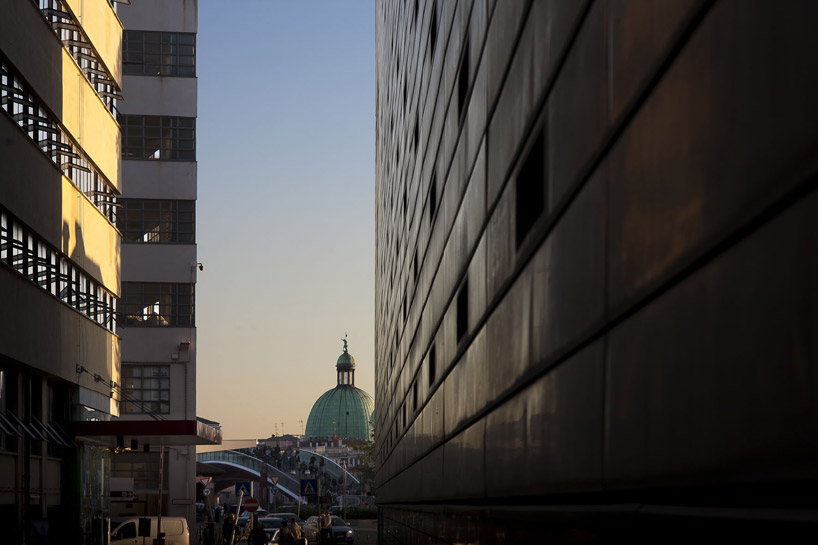 image © alessandra bello
image © alessandra bello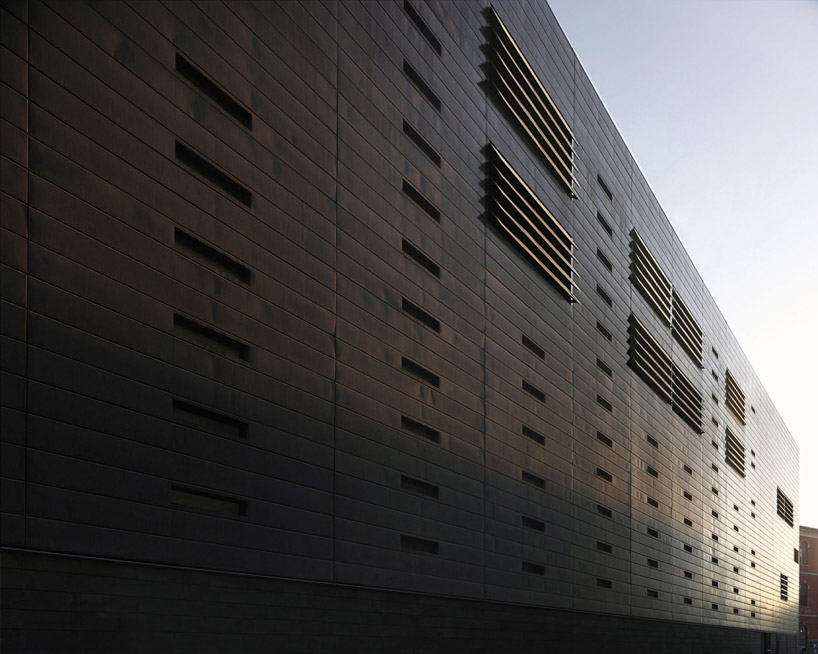 image © pietro savorelli
image © pietro savorelli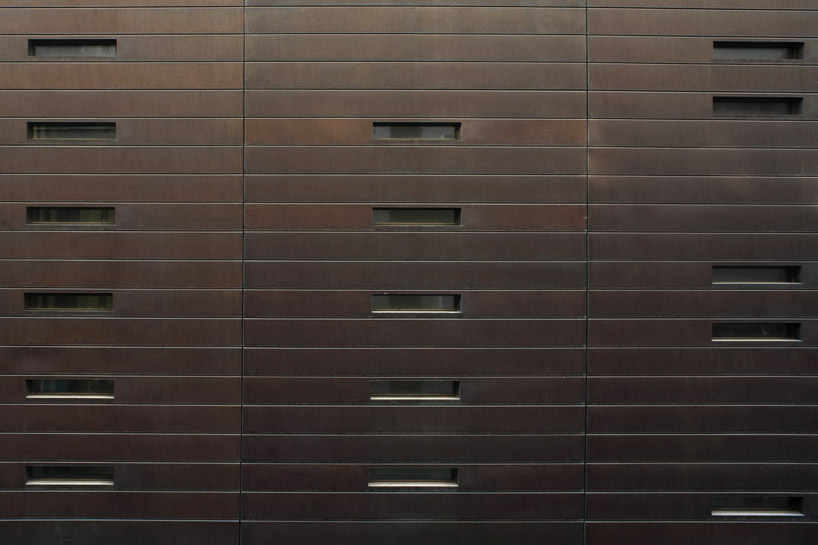 exterior skinimage © alessandra bello
exterior skinimage © alessandra bello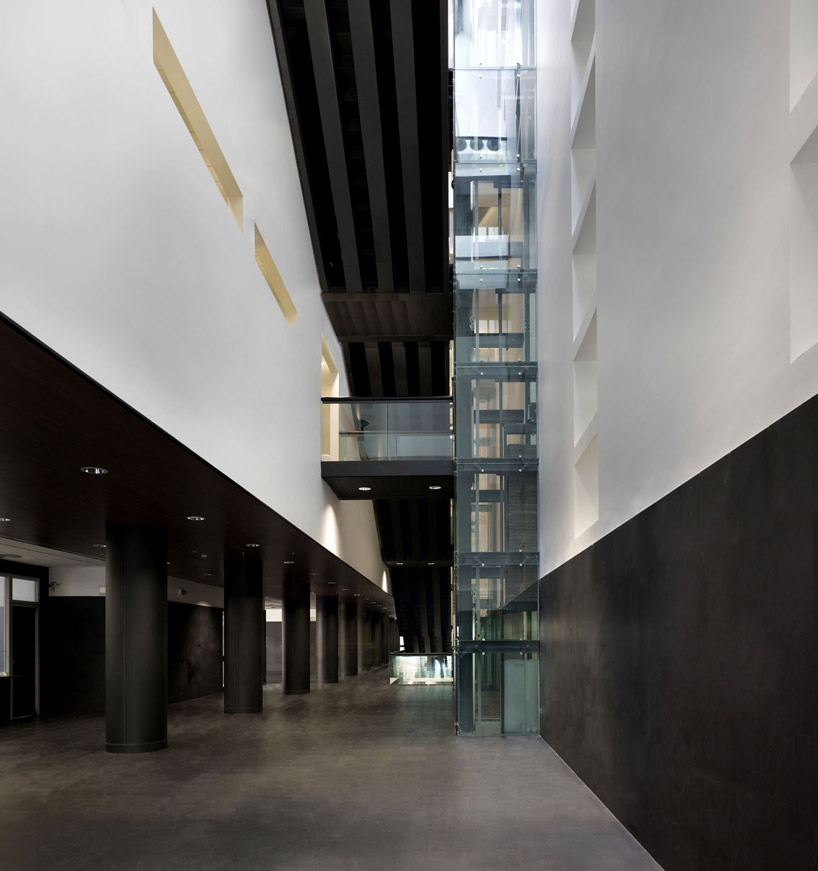 long hallway and vertical circulationimage © pietro savorelli
long hallway and vertical circulationimage © pietro savorelli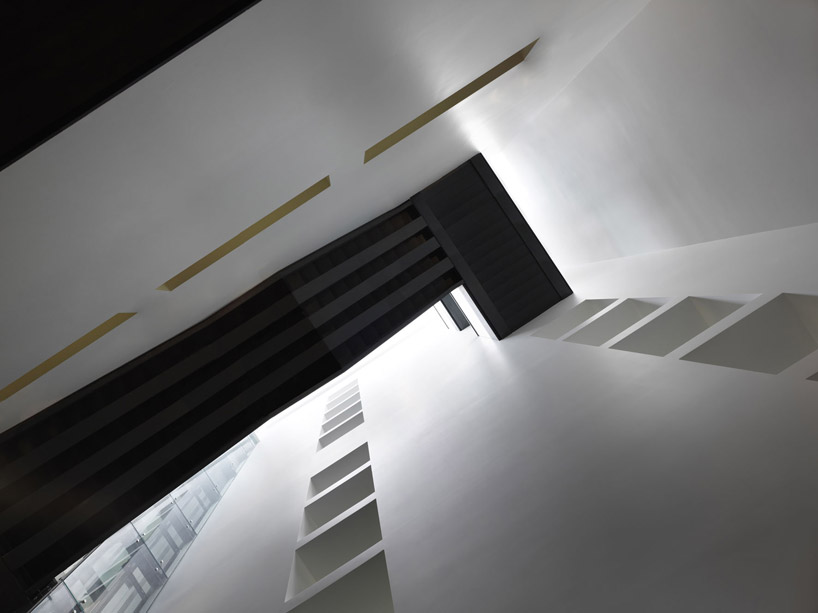 vertical view under the stairsimage © pietro savorelli
vertical view under the stairsimage © pietro savorelli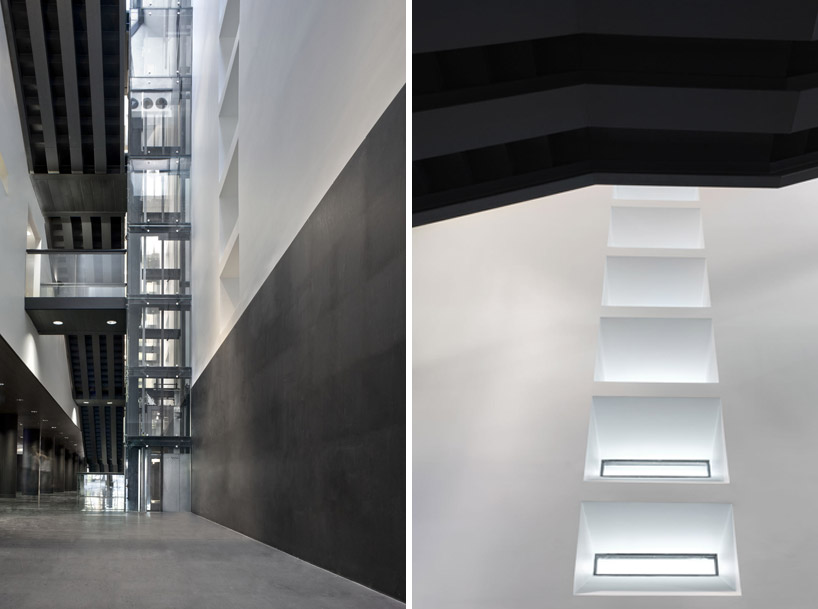 left image © alessandra belloright image © pietro savorelli
left image © alessandra belloright image © pietro savorelli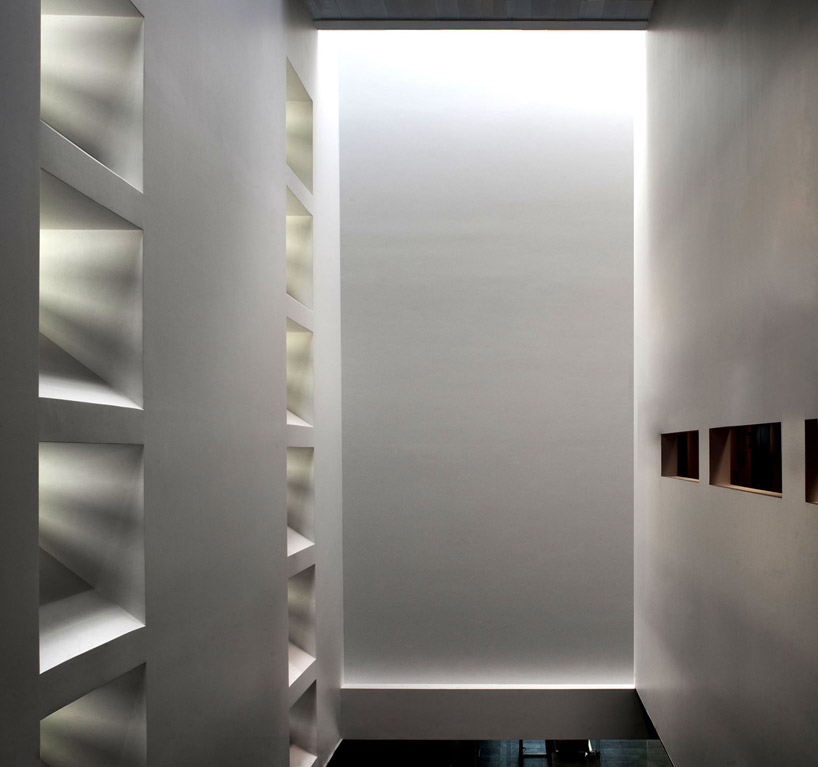 vertical perforations in the envelopeimage © alessandra bello
vertical perforations in the envelopeimage © alessandra bello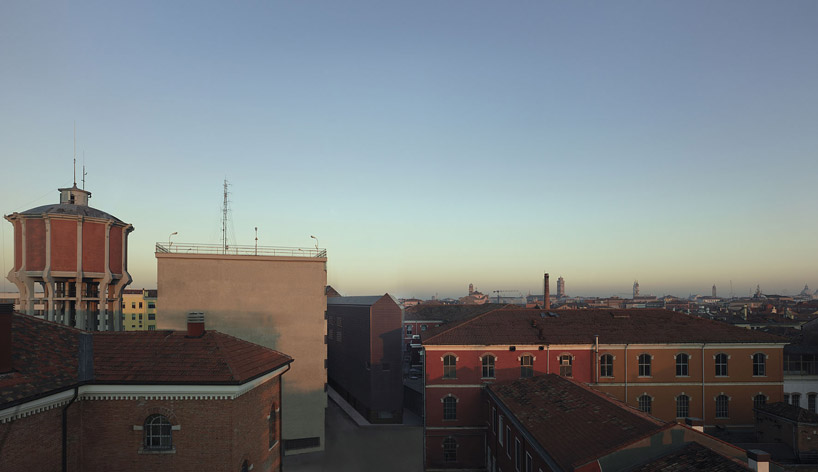 view from the neighboring buildingsimage © pietro savorelli
view from the neighboring buildingsimage © pietro savorelli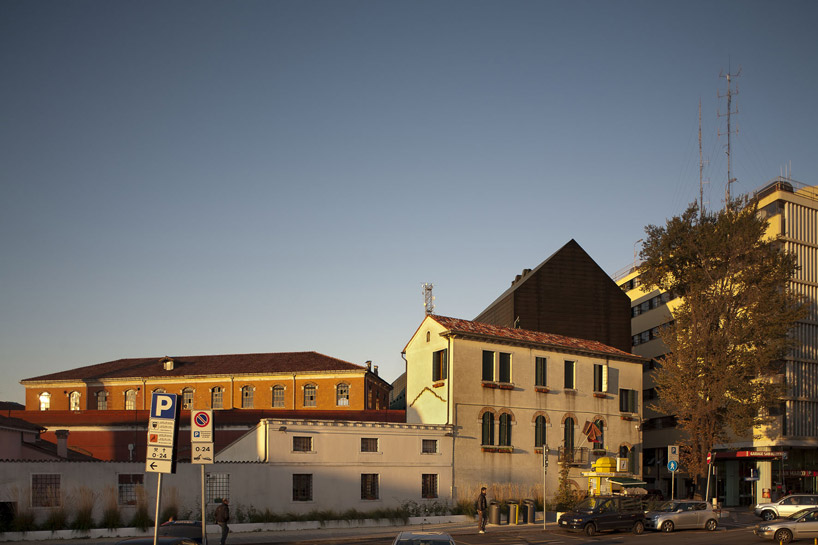 in contextimage © alessandra bello
in contextimage © alessandra bello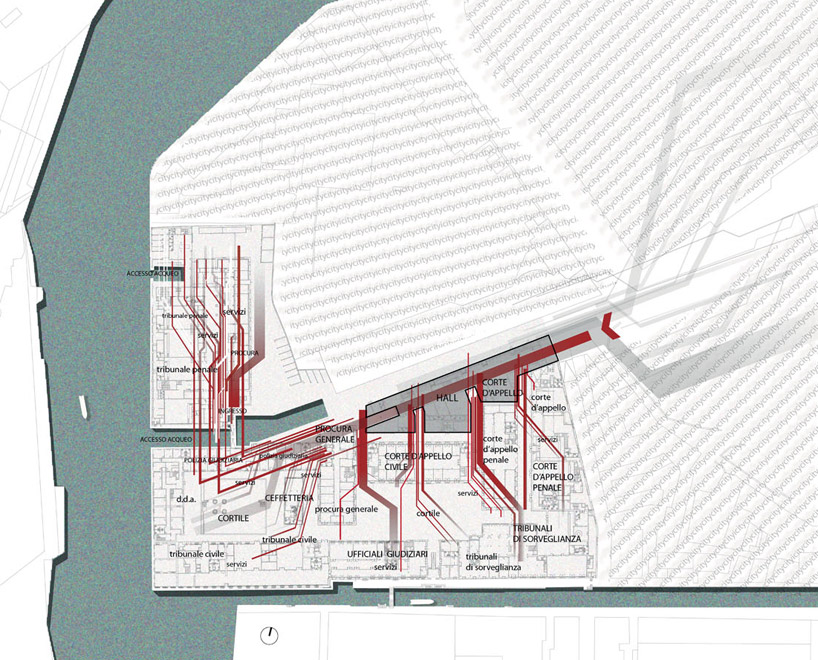 site plan
site plan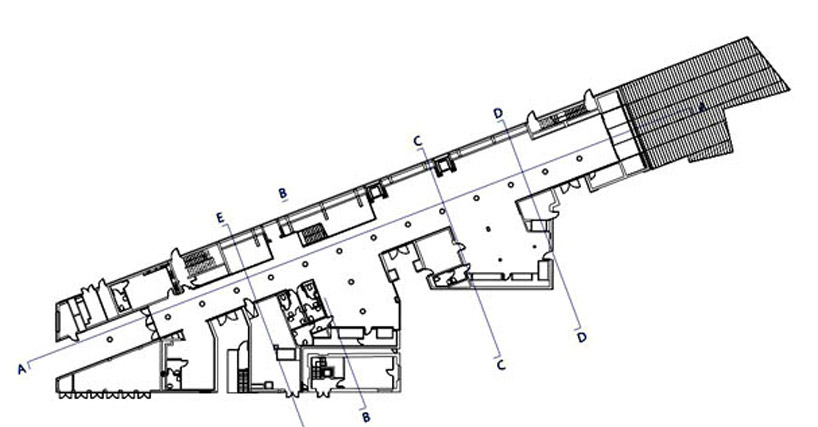 floor plan / level 0
floor plan / level 0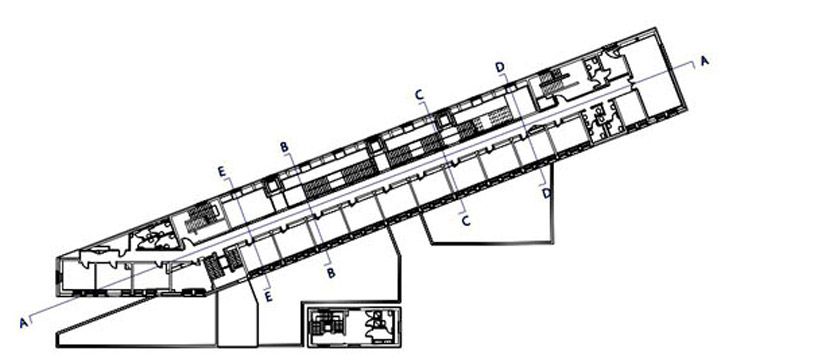 floor plan / level 3
floor plan / level 3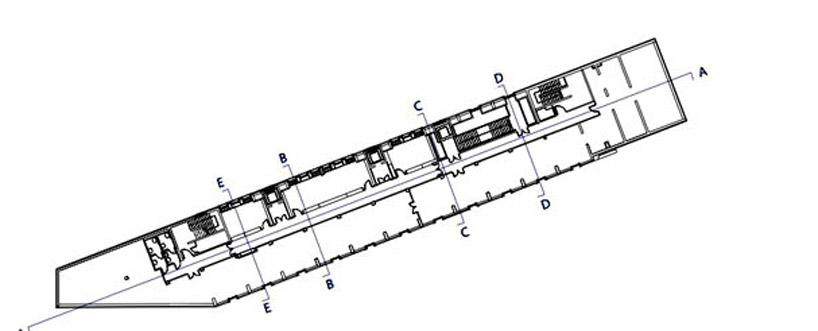 floor plan / level 5
floor plan / level 5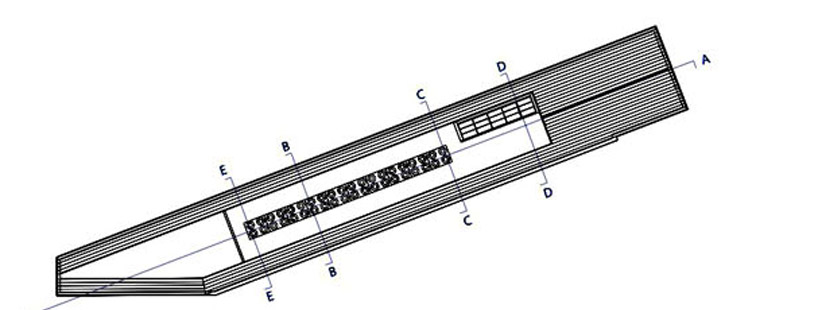 roof plan
roof plan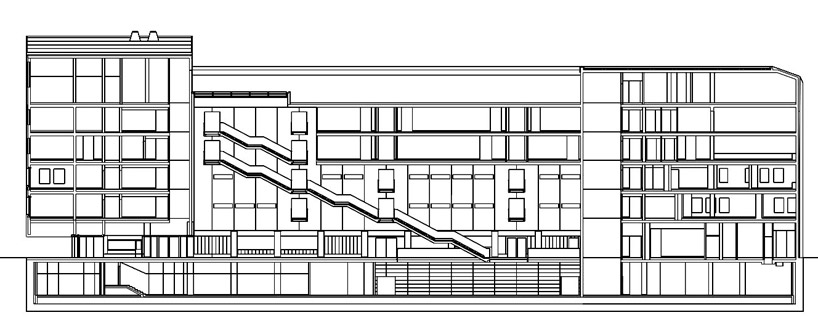 section
section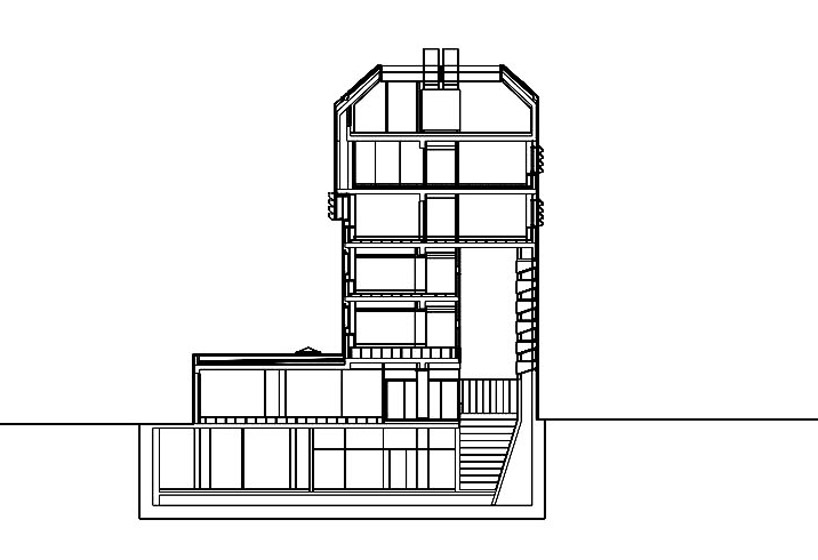 section
section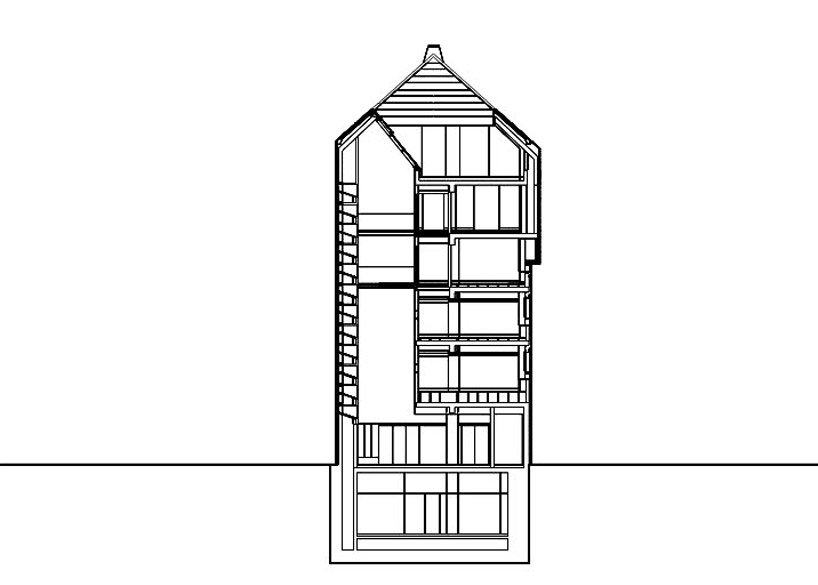 section
section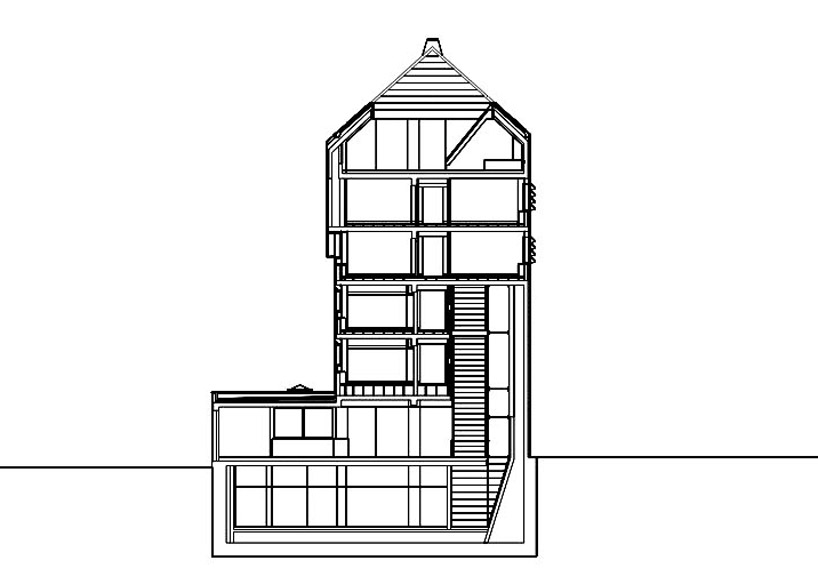 section
section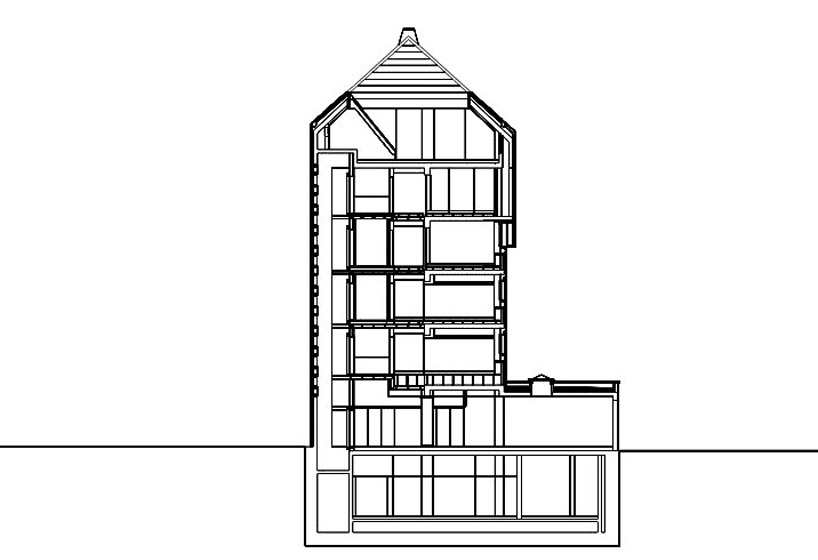 section
section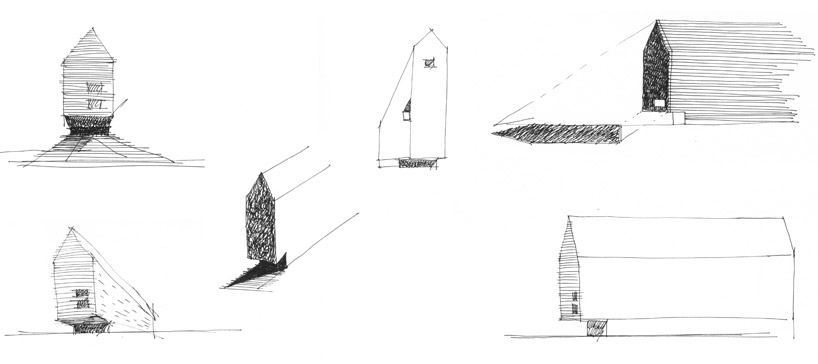 concept sketches
concept sketches