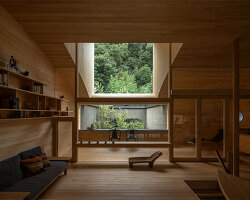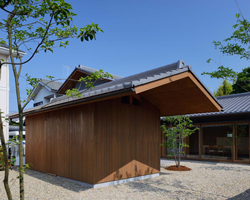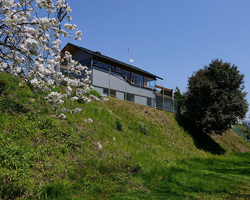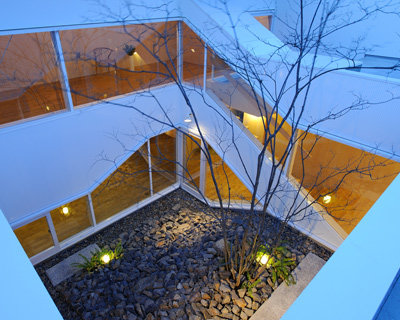KEEP UP WITH OUR DAILY AND WEEKLY NEWSLETTERS
PRODUCT LIBRARY
the apartments shift positions from floor to floor, varying between 90 sqm and 110 sqm.
the house is clad in a rusted metal skin, while the interiors evoke a unified color palette of sand and terracotta.
designing this colorful bogotá school, heatherwick studio takes influence from colombia's indigenous basket weaving.
read our interview with the japanese artist as she takes us on a visual tour of her first architectural endeavor, which she describes as 'a space of contemplation'.
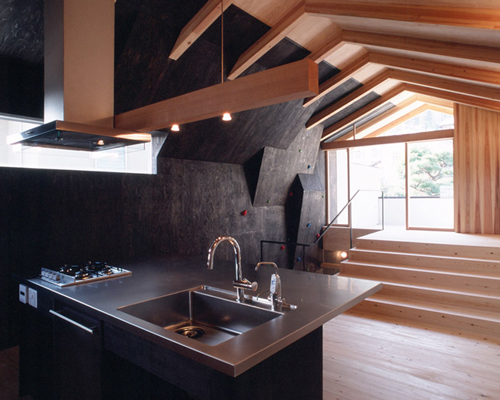
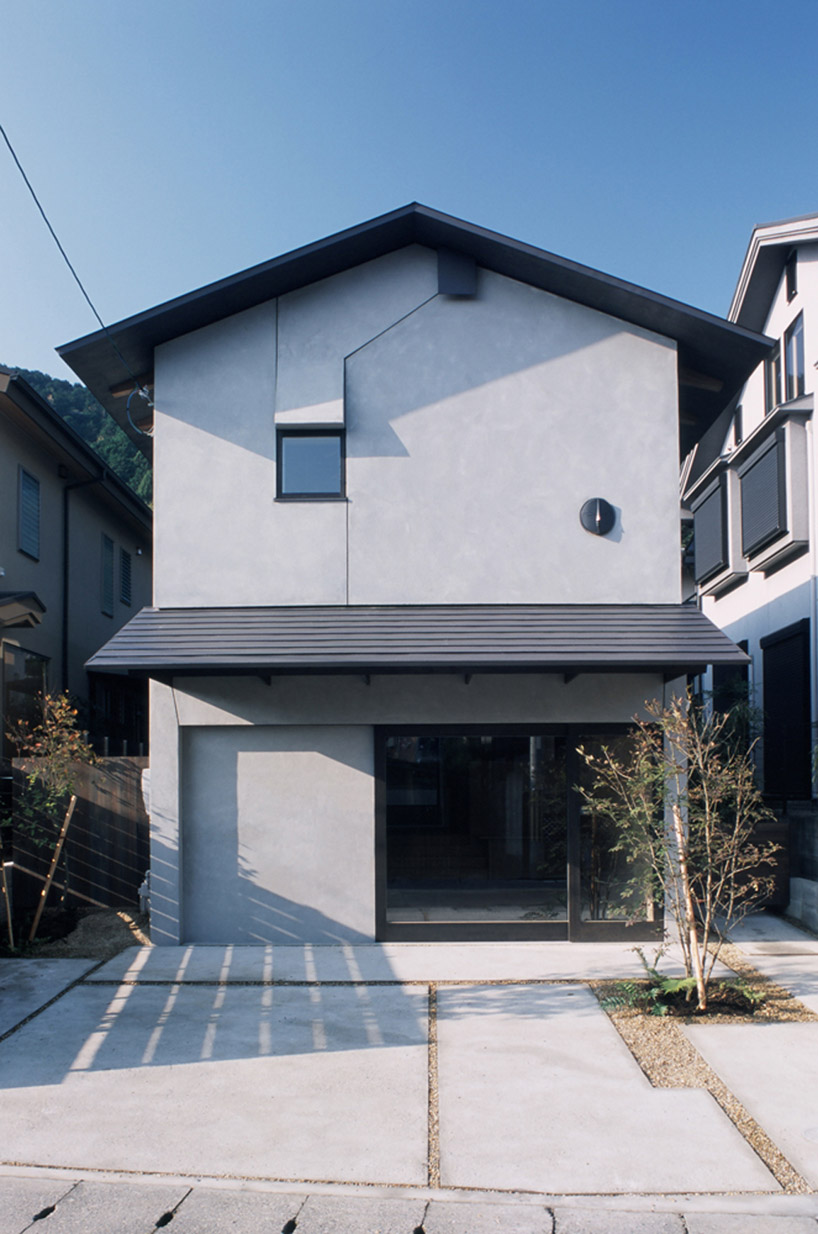 street elevation image © toshiyuki numata
street elevation image © toshiyuki numata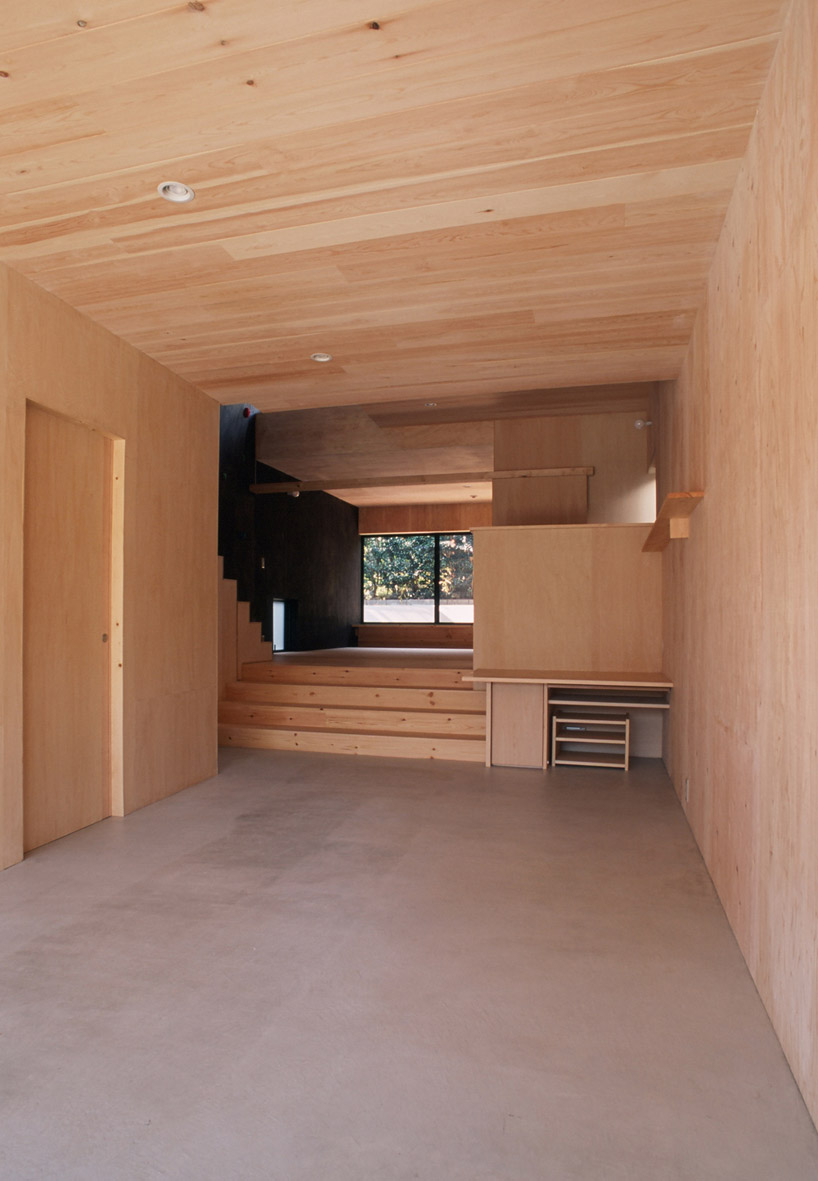 interior view from doma image © toshiyuki numata
interior view from doma image © toshiyuki numata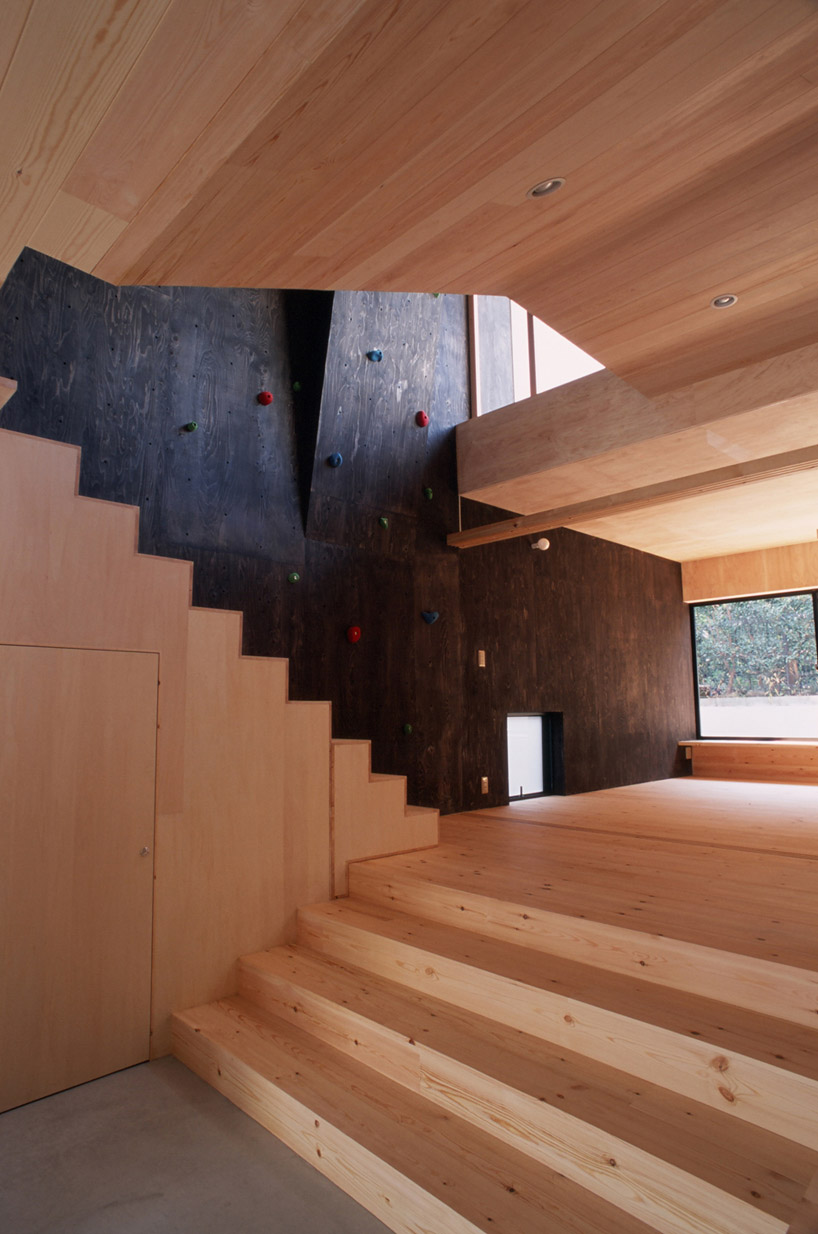 stairs up to second level image © toshiyuki numata
stairs up to second level image © toshiyuki numata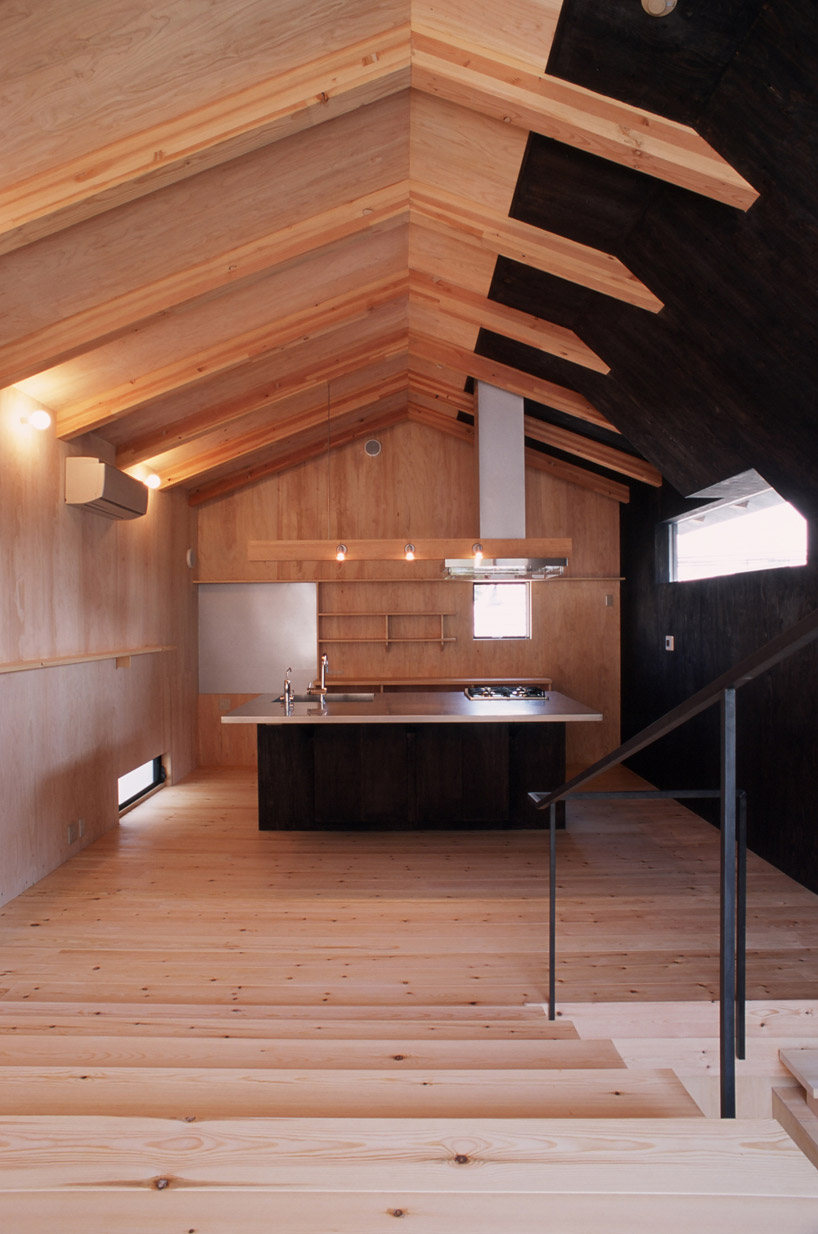 view of kitchen image © toshiyuki numata
view of kitchen image © toshiyuki numata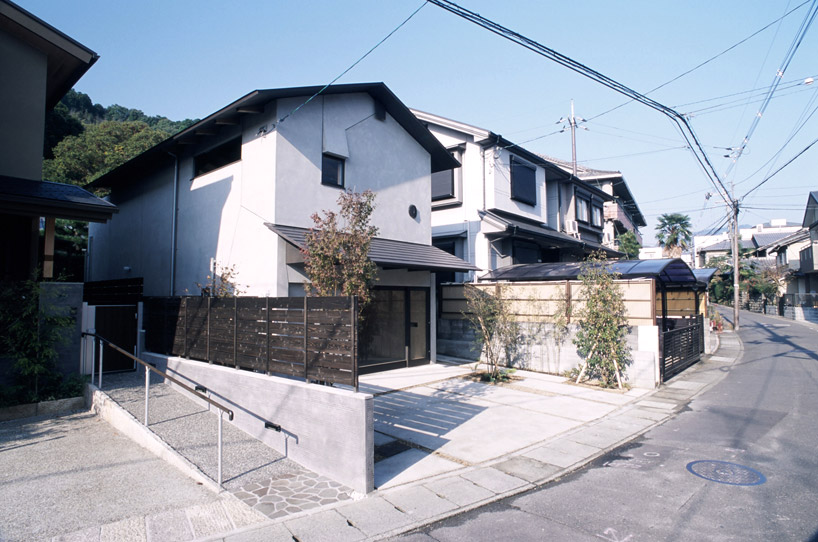 image © toshiyuki numata
image © toshiyuki numata (left) schematic diagram (right) axonometric
(left) schematic diagram (right) axonometric floor plan / level 0
floor plan / level 0 floor plan / level +1
floor plan / level +1 longitudinal section
longitudinal section