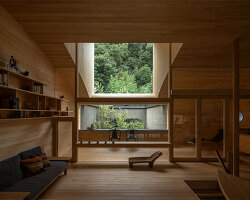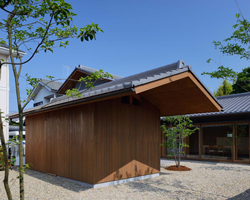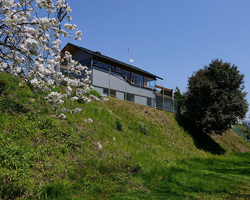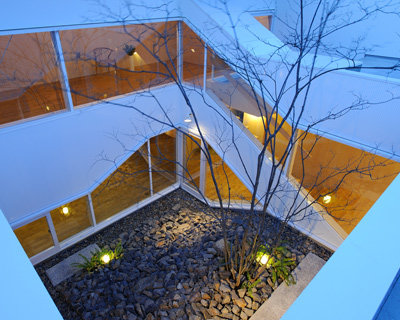KEEP UP WITH OUR DAILY AND WEEKLY NEWSLETTERS
PRODUCT LIBRARY
the minimalist gallery space gently curves at all corners and expands over three floors.
kengo kuma's qatar pavilion draws inspiration from qatari dhow boat construction and japan's heritage of wood joinery.
connections: +730
the home is designed as a single, monolithic volume folded into two halves, its distinct facades framing scenic lake views.
the winning proposal, revitalizing the structure in line with its founding principles, was unveiled during a press conference today, june 20th.
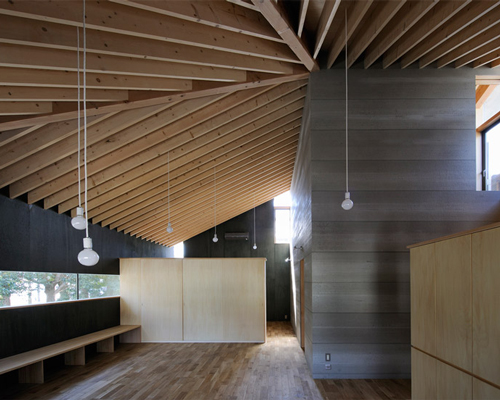
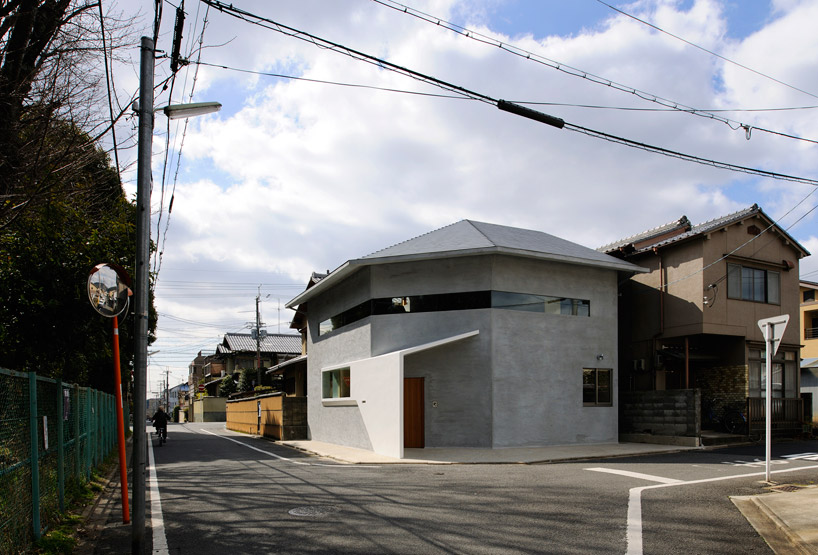 image © kei sugino
image © kei sugino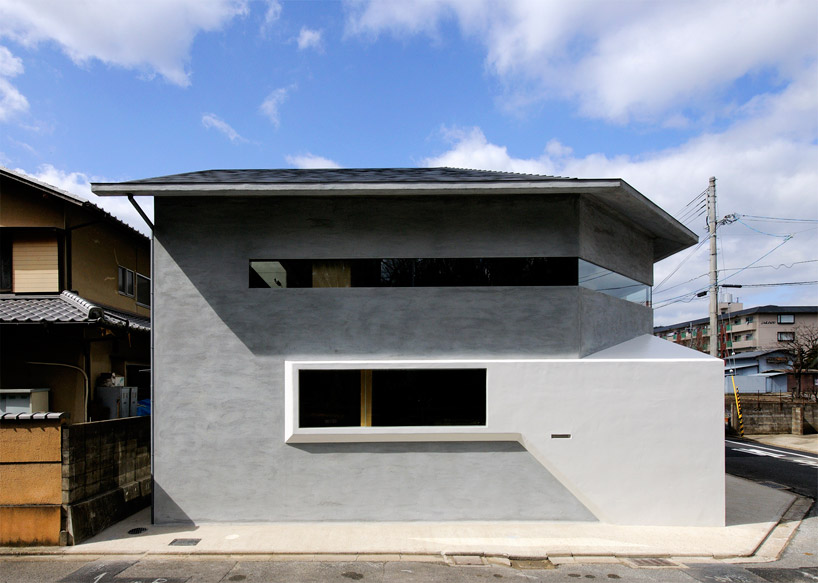 image © kei sugino
image © kei sugino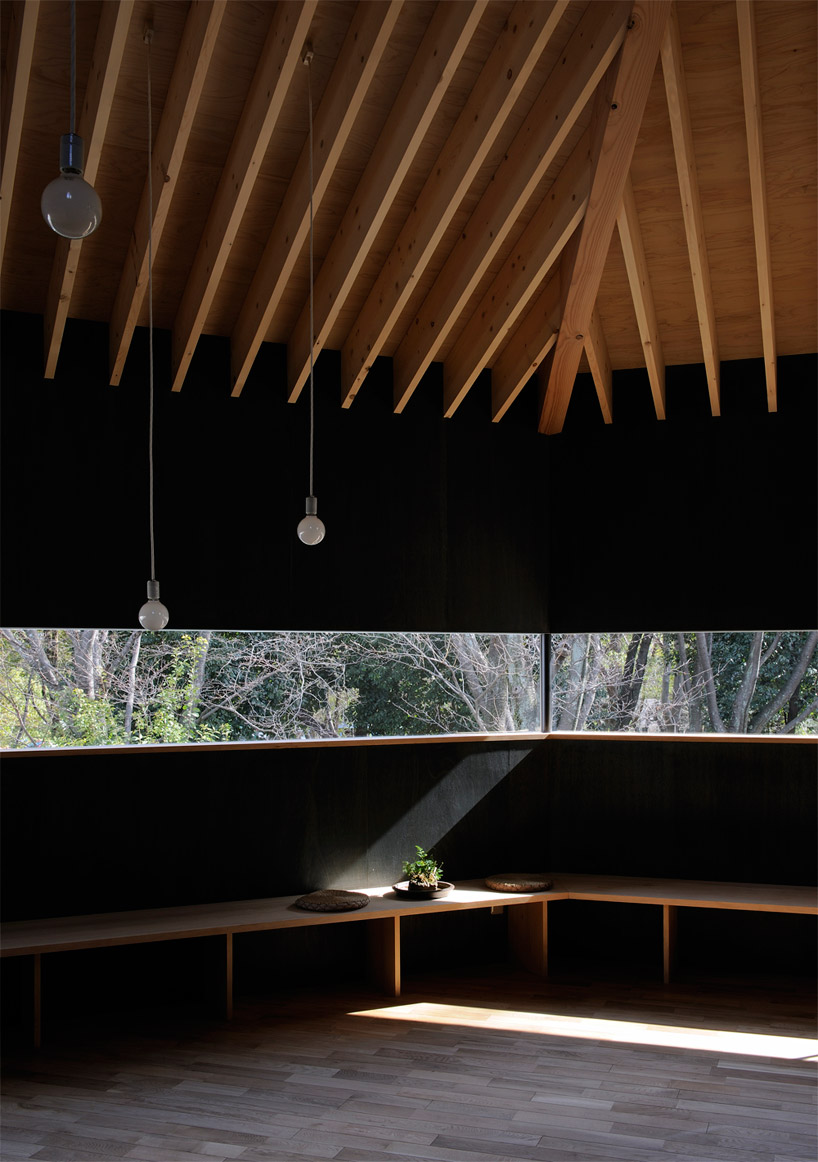 image © kei sugino
image © kei sugino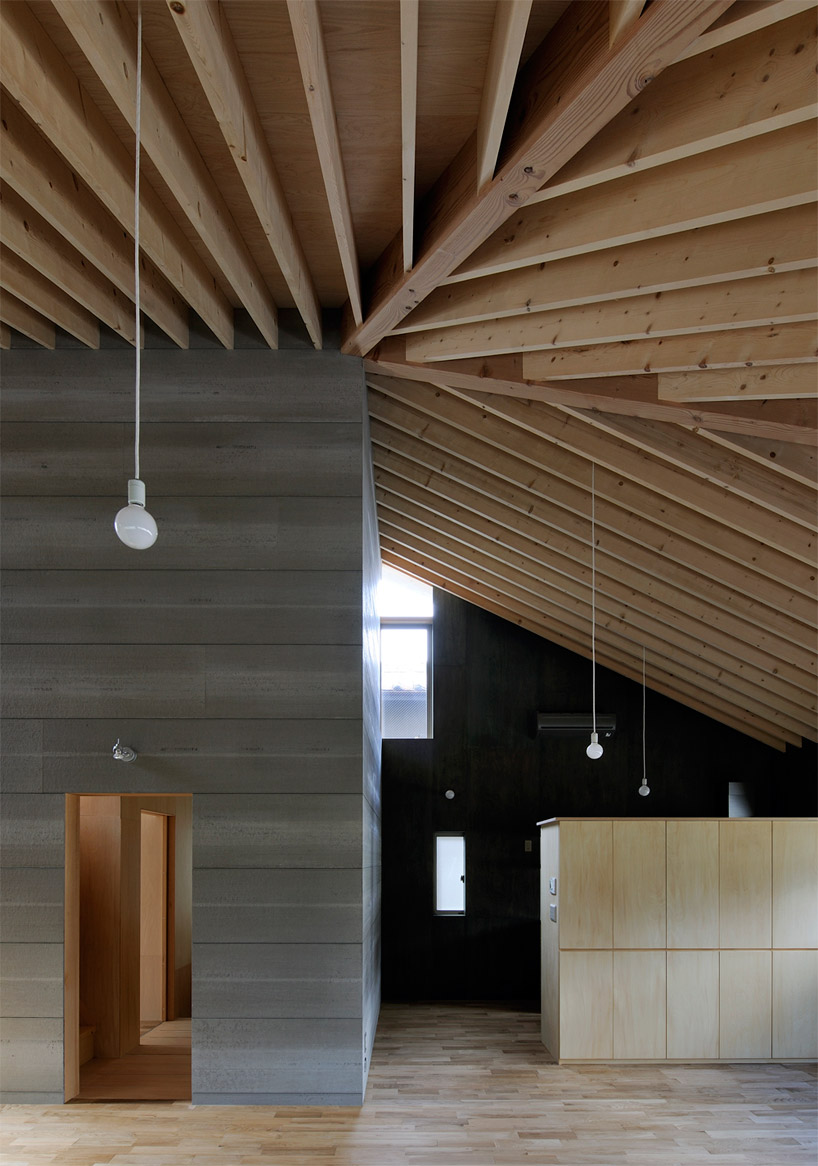 image © kei sugino
image © kei sugino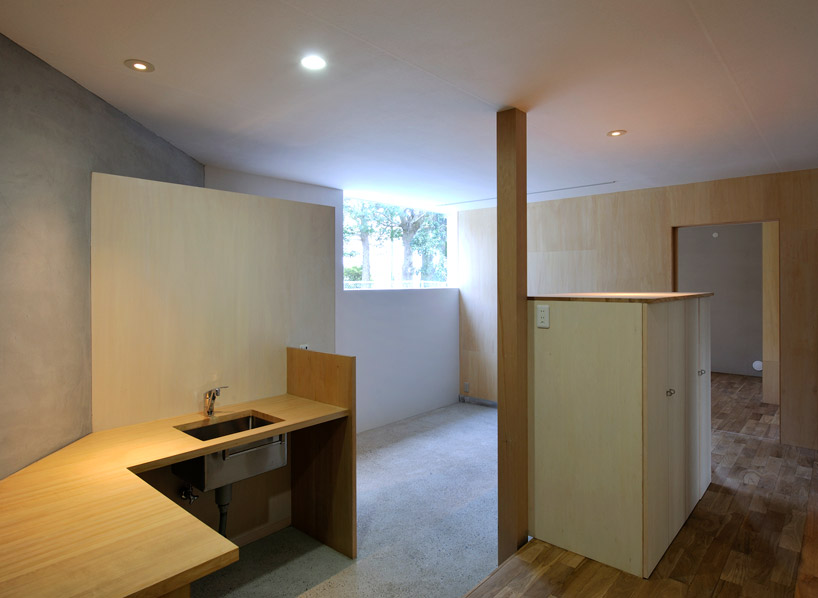 image © kei sugino
image © kei sugino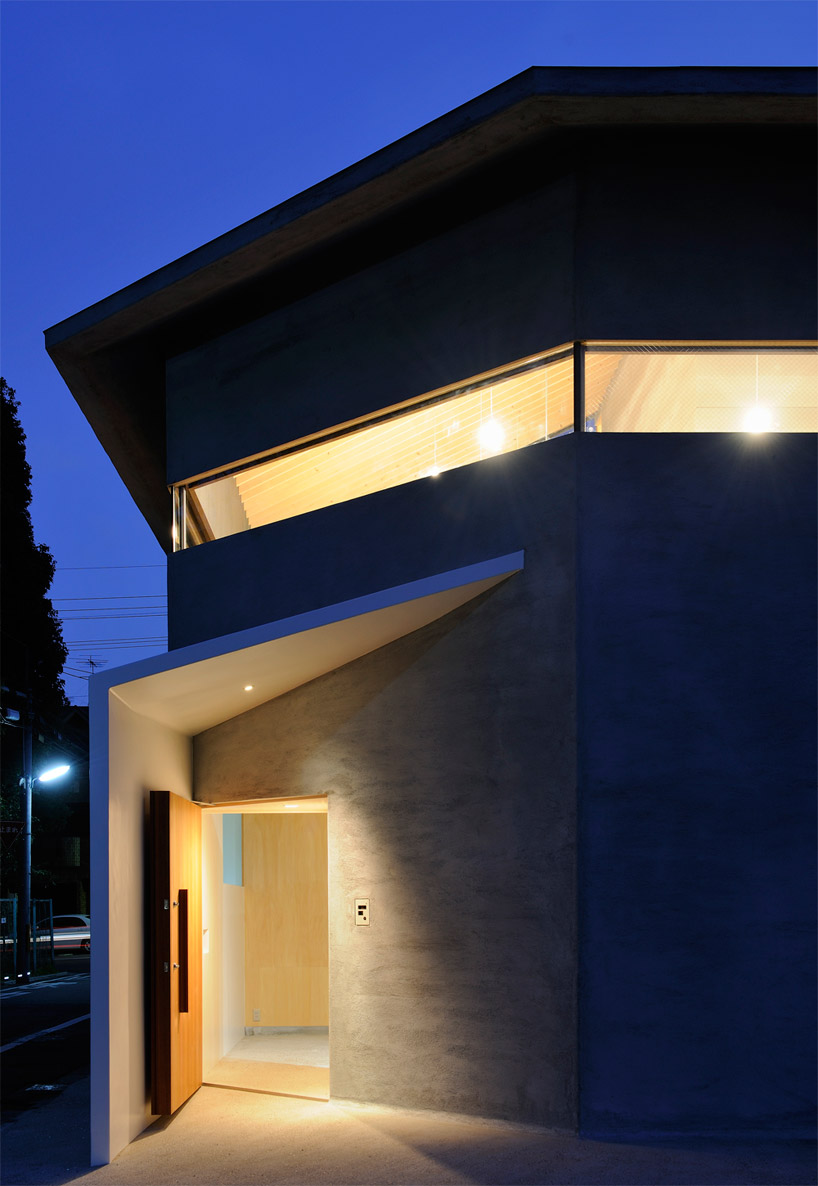 night view of entrance image © kei sugino
night view of entrance image © kei sugino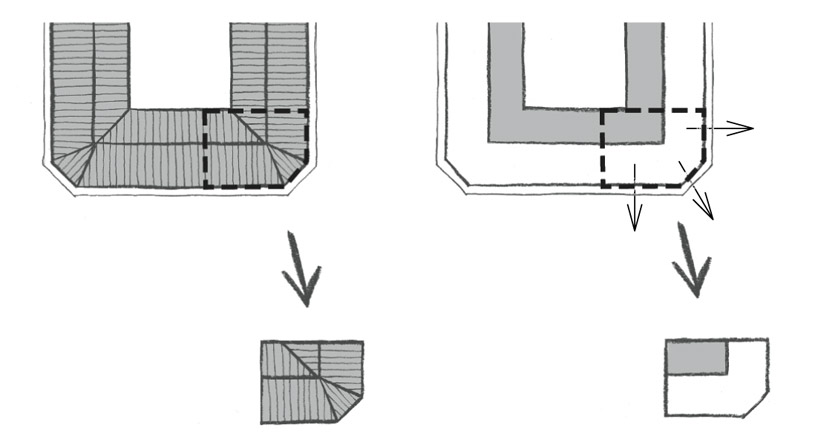 schematic diagram (left) roof plan (right) floor plan
schematic diagram (left) roof plan (right) floor plan site plan
site plan floor plan / level 0
floor plan / level 0 floor plan / level +1
floor plan / level +1 floor plan / level +1 (upper part)
floor plan / level +1 (upper part) section
section