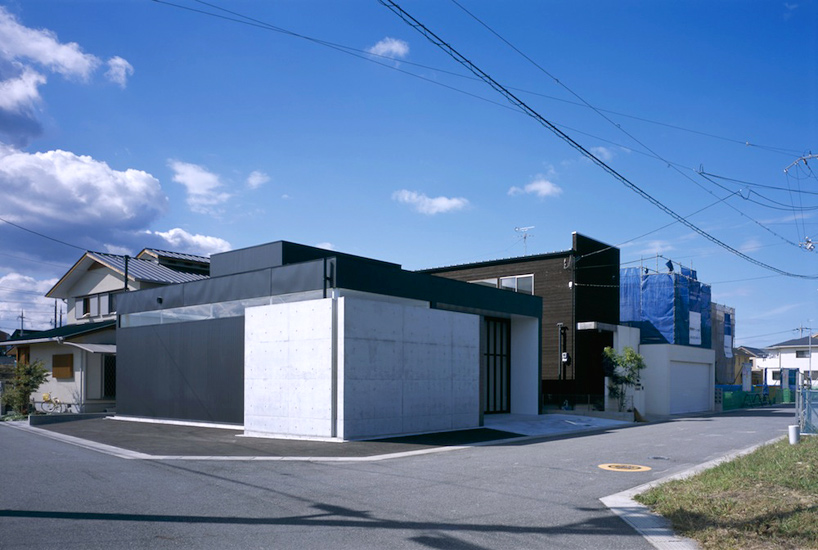KEEP UP WITH OUR DAILY AND WEEKLY NEWSLETTERS
PRODUCT LIBRARY
with its mountain-like rooftop clad in a ceramic skin, UCCA Clay is a sculptural landmark for the city.
charlotte skene catling tells designboom about her visions for reinventing the aaltos' first industrial structure into a building designed for people.
'refuge de barroude' will rise organically with its sweeping green roof and will bring modern amenities for pyrenees hikers.
spanning two floors and a loft, the stitled design gave room for a horizontal expanse at ground level, incorporating a green area while preserving the natural slope.

 exterior views
exterior views west elevation
west elevation interior view
interior view living space with garage to the right
living space with garage to the right garage
garage from kitchen
from kitchen (left) clerestory detail (right) washroom
(left) clerestory detail (right) washroom floor plan / level 0
floor plan / level 0 floor plan / level +1
floor plan / level +1 section
section north elevation
north elevation west elevation
west elevation


