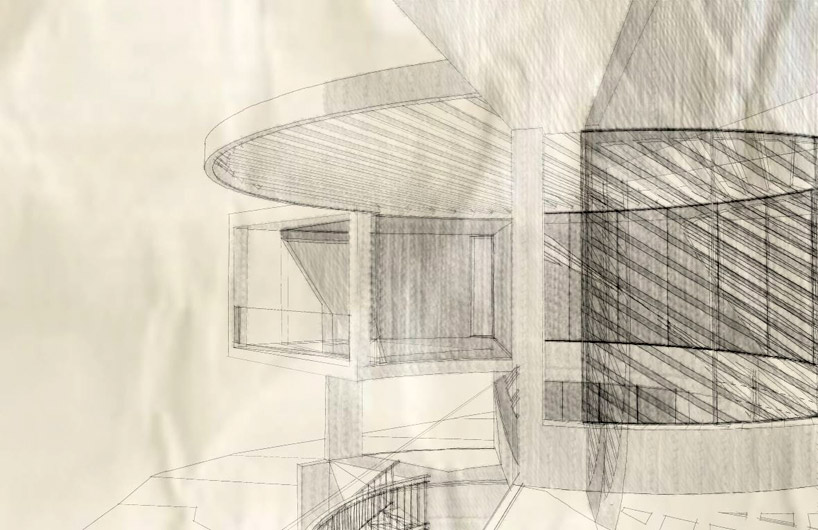KEEP UP WITH OUR DAILY AND WEEKLY NEWSLETTERS
PRODUCT LIBRARY
with its mountain-like rooftop clad in a ceramic skin, UCCA Clay is a sculptural landmark for the city.
charlotte skene catling tells designboom about her visions for reinventing the aaltos' first industrial structure into a building designed for people.
'refuge de barroude' will rise organically with its sweeping green roof and will bring modern amenities for pyrenees hikers.
spanning two floors and a loft, the stitled design gave room for a horizontal expanse at ground level, incorporating a green area while preserving the natural slope.
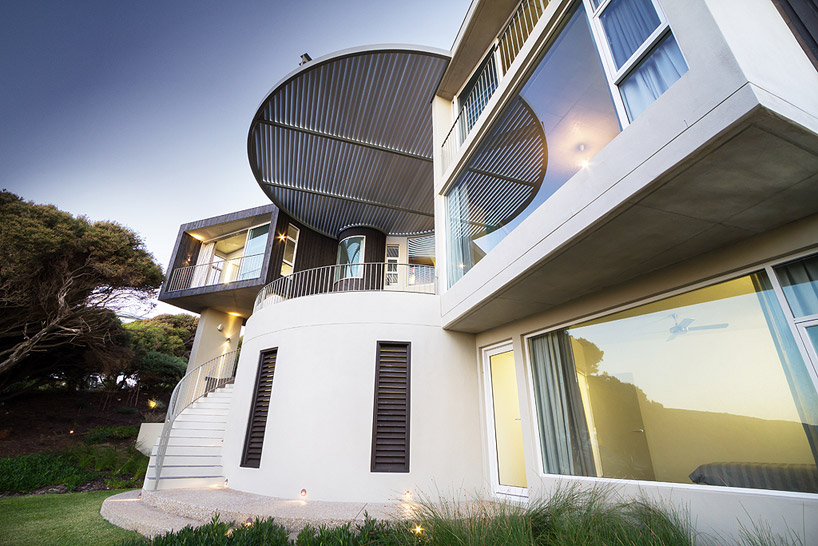
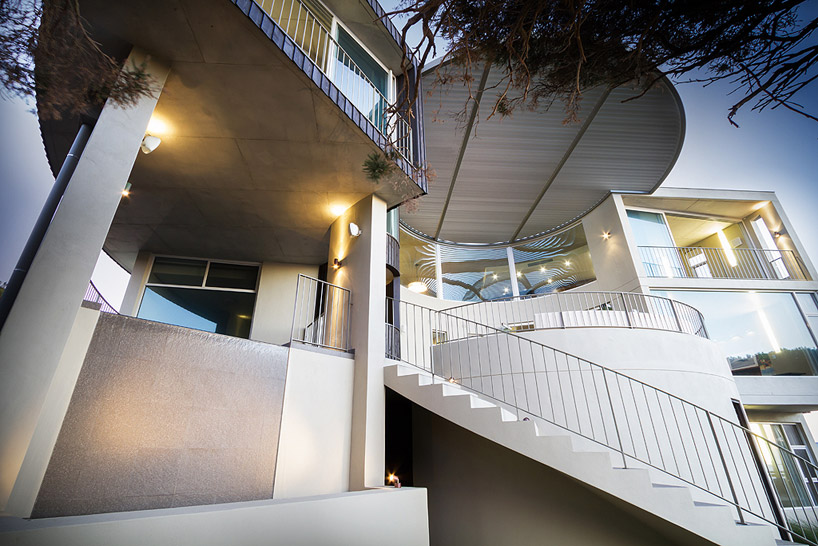 north-facing facadeimage © Lime Graphic Media / Mark Cooper
north-facing facadeimage © Lime Graphic Media / Mark Cooper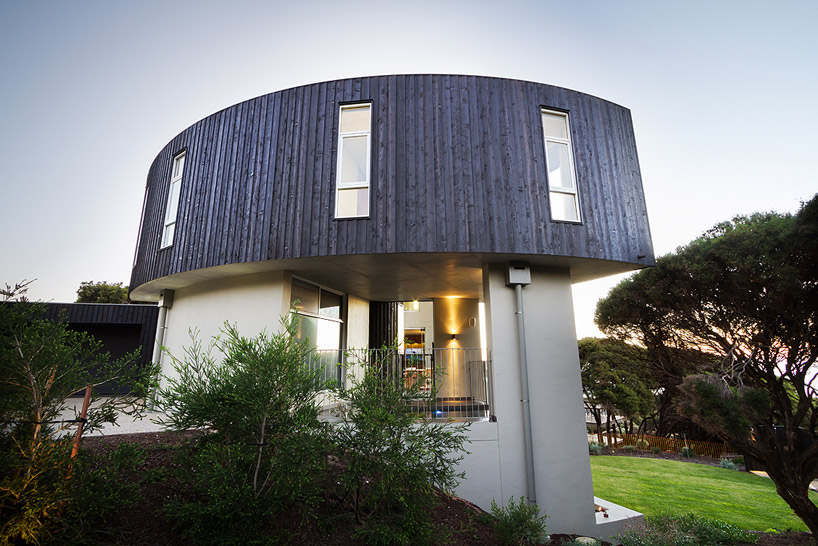 entrance to houseimage © Lime Graphic Media / Mark Cooper
entrance to houseimage © Lime Graphic Media / Mark Cooper vetical wood planks contrast the white concrete wallsimage © Lime Graphic Media / Mark Cooper
vetical wood planks contrast the white concrete wallsimage © Lime Graphic Media / Mark Cooper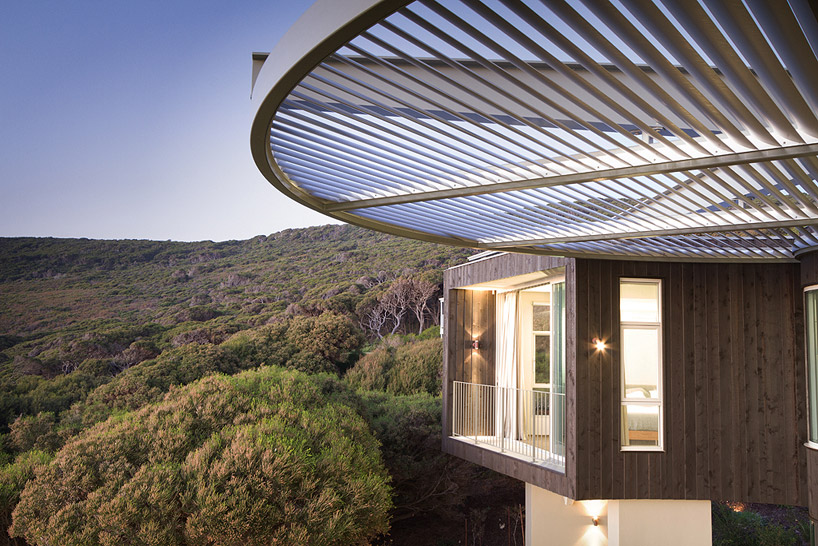 balcony overlooks the oceanimage © Lime Graphic Media / Mark Cooper
balcony overlooks the oceanimage © Lime Graphic Media / Mark Cooper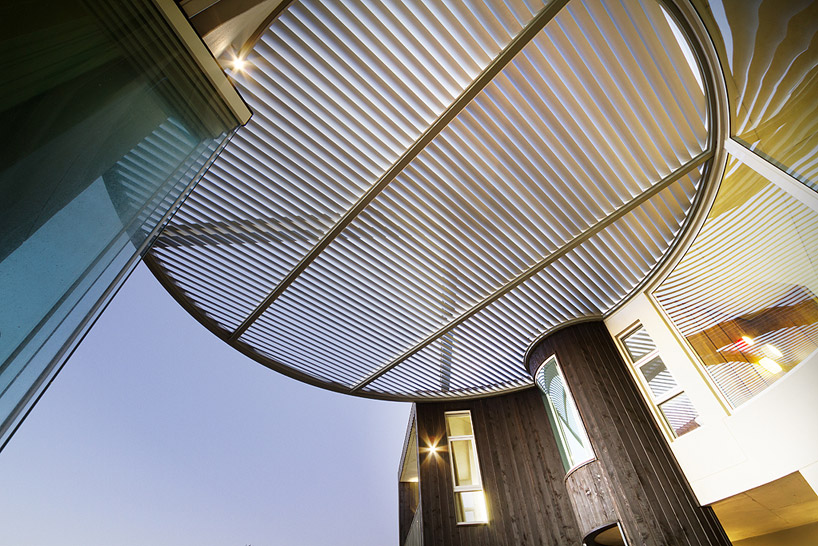 sun-shading pergolaimage © Lime Graphic Media / Mark Cooper
sun-shading pergolaimage © Lime Graphic Media / Mark Cooper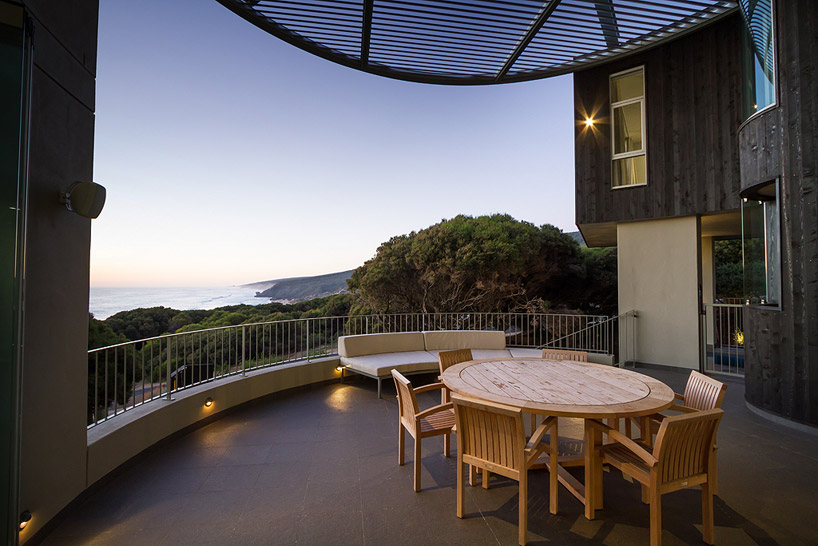 main balconyimage © Lime Graphic Media / Mark Cooper
main balconyimage © Lime Graphic Media / Mark Cooper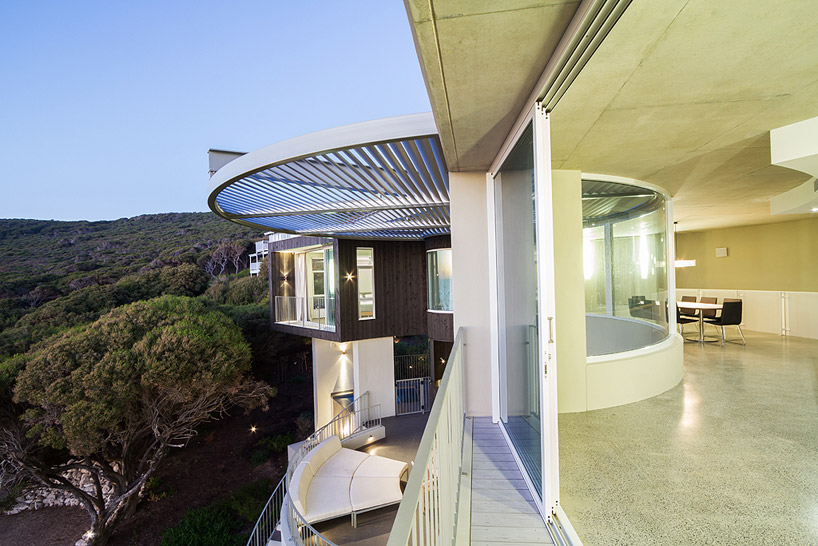 living roomimage © Lime Graphic Media / Mark Cooper
living roomimage © Lime Graphic Media / Mark Cooper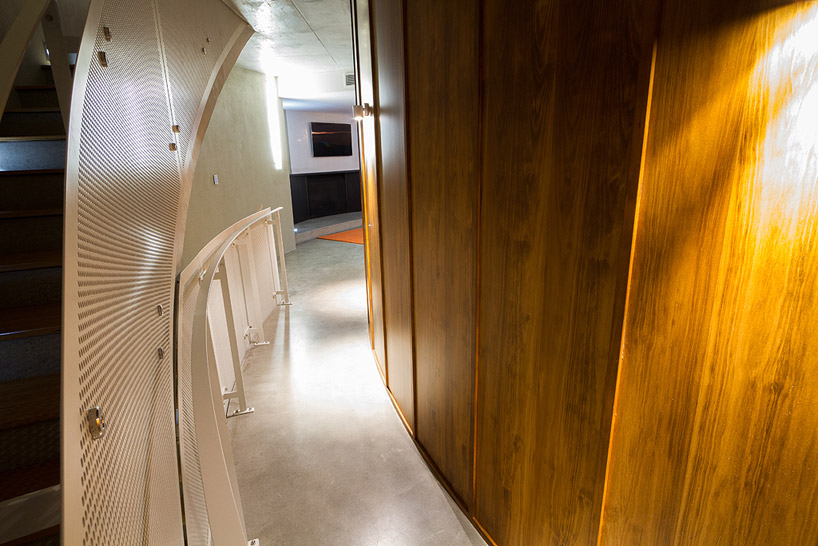 circulation wrapped around the central coreimage © Lime Graphic Media / Mark Cooper
circulation wrapped around the central coreimage © Lime Graphic Media / Mark Cooper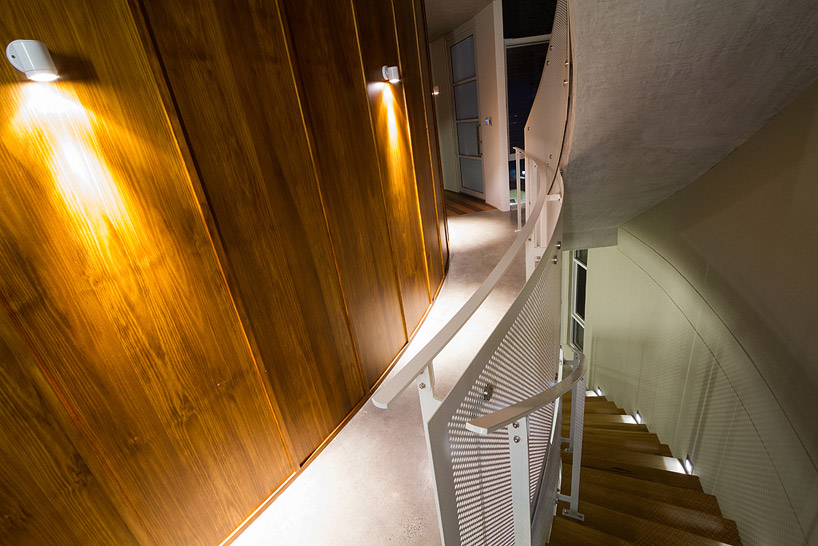 image © Lime Graphic Media / Mark Cooper
image © Lime Graphic Media / Mark Cooper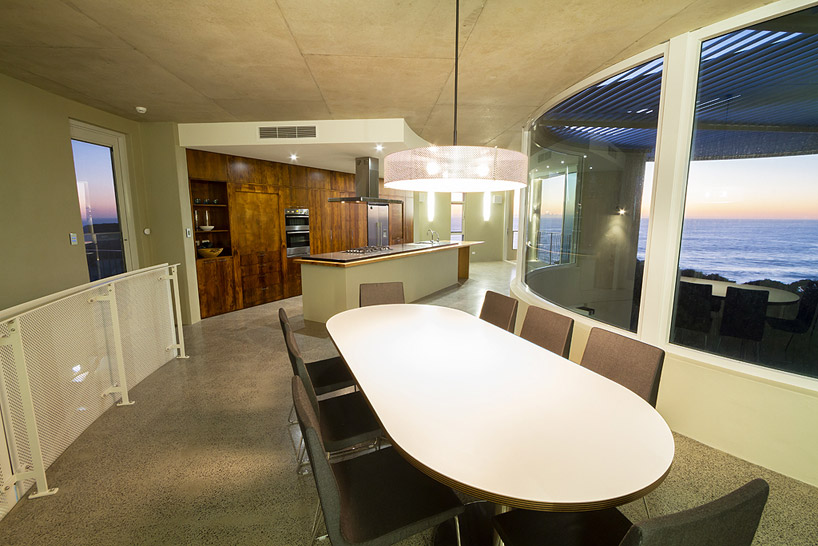 kitchen and dining area on the top floorimage © Lime Graphic Media / Mark Cooper
kitchen and dining area on the top floorimage © Lime Graphic Media / Mark Cooper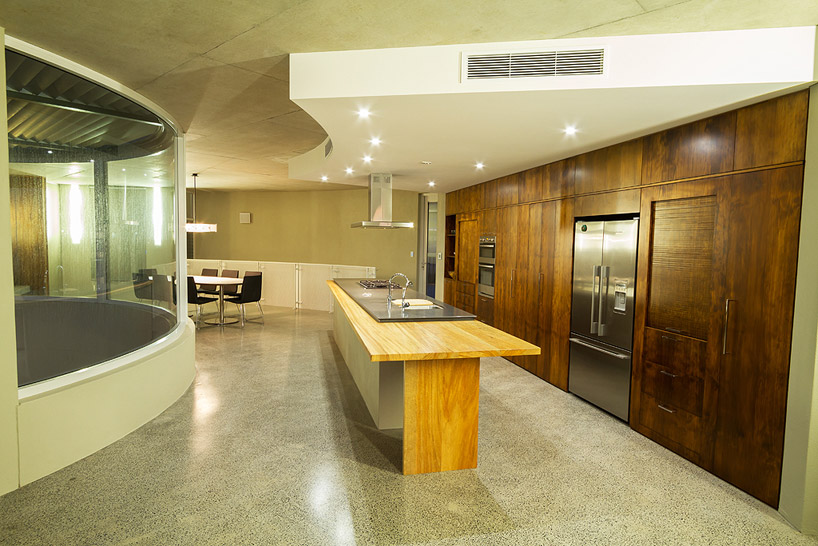 kitchenimage © Lime Graphic Media / Mark Cooper
kitchenimage © Lime Graphic Media / Mark Cooper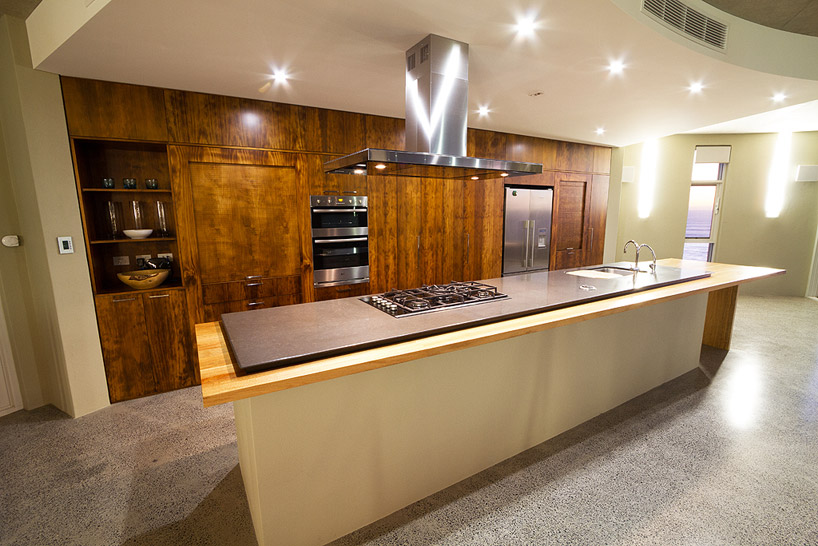 image © Lime Graphic Media / Mark Cooper
image © Lime Graphic Media / Mark Cooper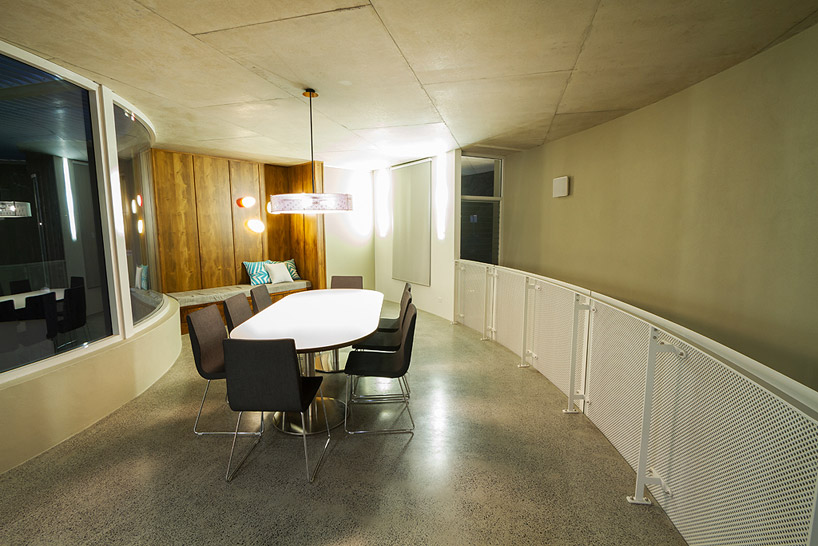 dining areaimage © Lime Graphic Media / Mark Cooper
dining areaimage © Lime Graphic Media / Mark Cooper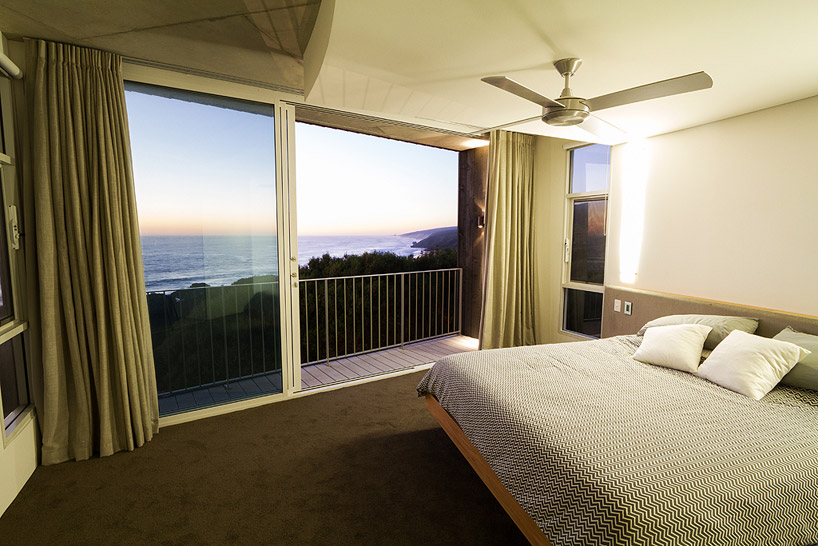 master bedroomimage © Lime Graphic Media / Mark Cooper
master bedroomimage © Lime Graphic Media / Mark Cooper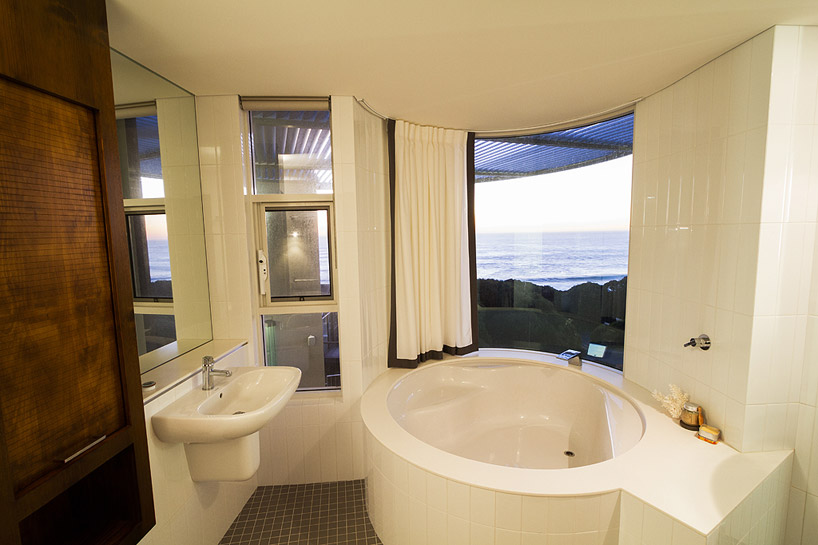 bathroom oriented to face the surf breakimage © Lime Graphic Media / Mark Cooper
bathroom oriented to face the surf breakimage © Lime Graphic Media / Mark Cooper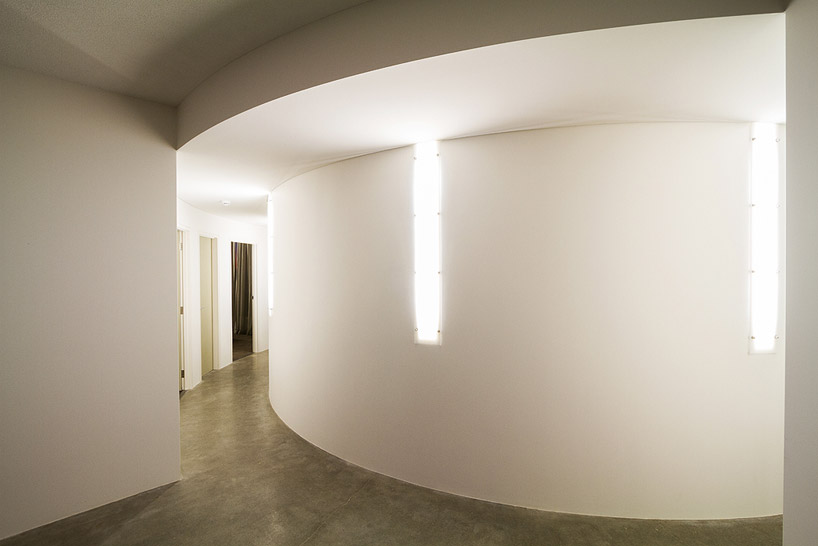 circular core on the bottom floor serving the guest bedrooms and bathroomsimage © Lime Graphic Media / Mark Cooper
circular core on the bottom floor serving the guest bedrooms and bathroomsimage © Lime Graphic Media / Mark Cooper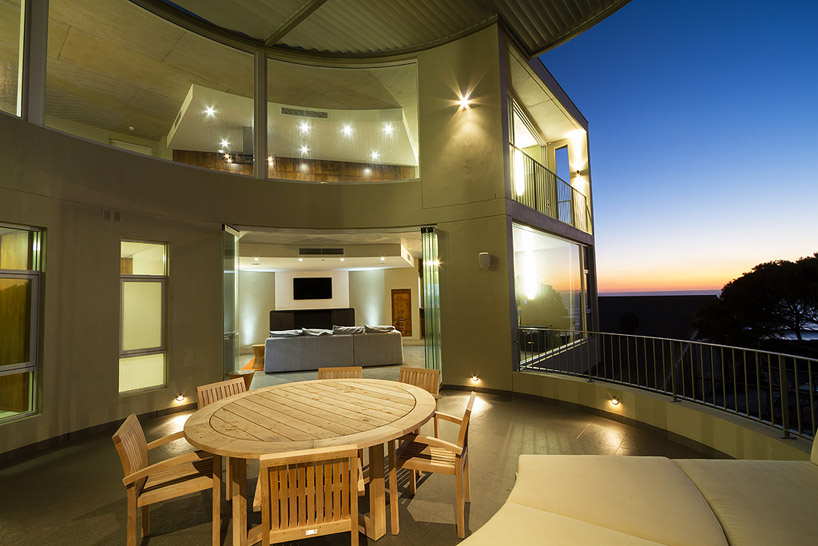 image © Lime Graphic Media / Mark Cooper
image © Lime Graphic Media / Mark Cooper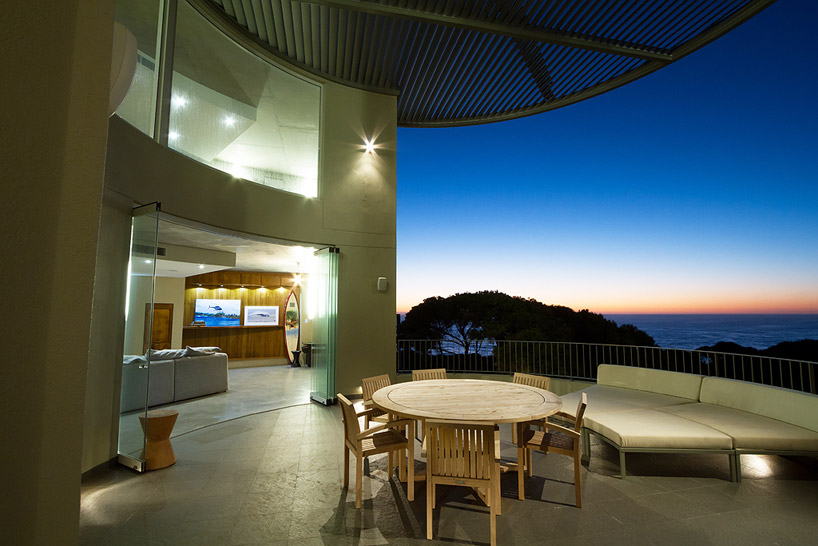 image © Lime Graphic Media / Mark Cooper
image © Lime Graphic Media / Mark Cooper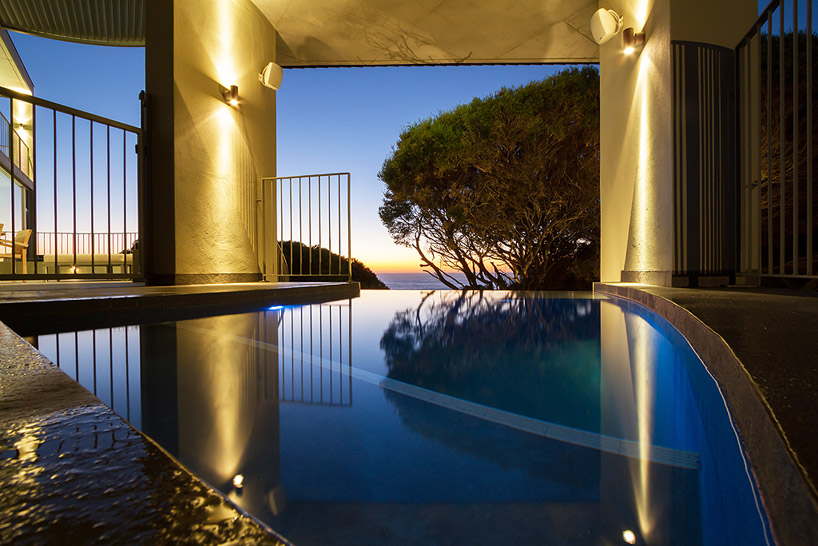 swimming poolimage © Lime Graphic Media / Mark Cooper
swimming poolimage © Lime Graphic Media / Mark Cooper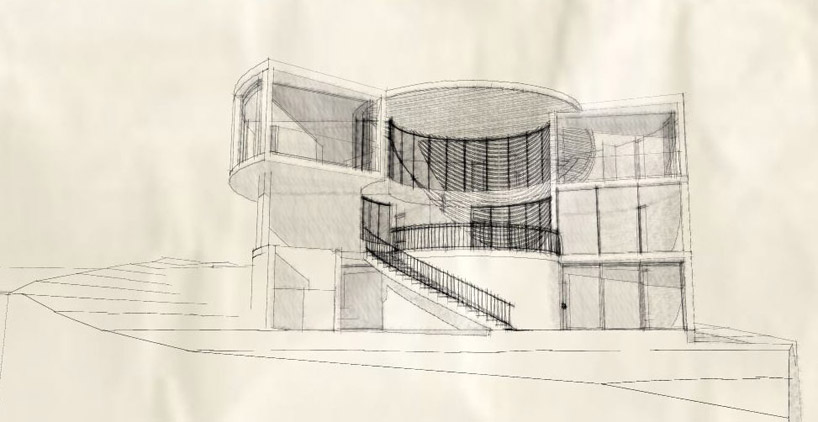 sketch
sketch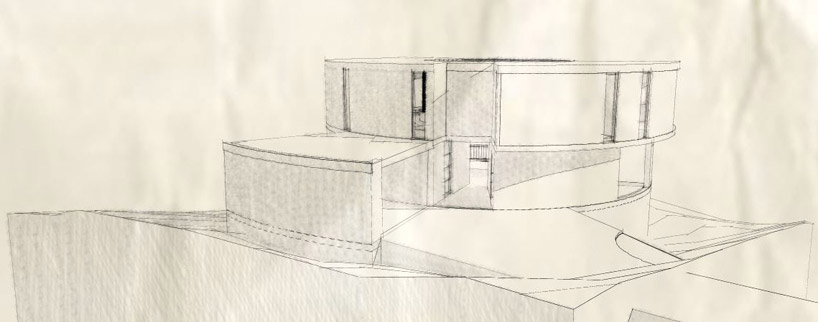
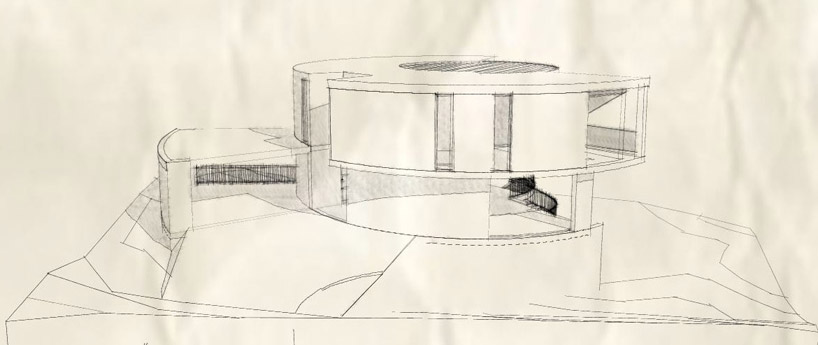 structural components
structural components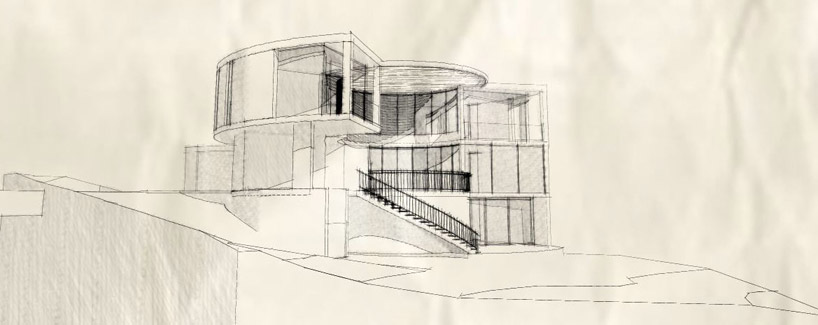 site section
site section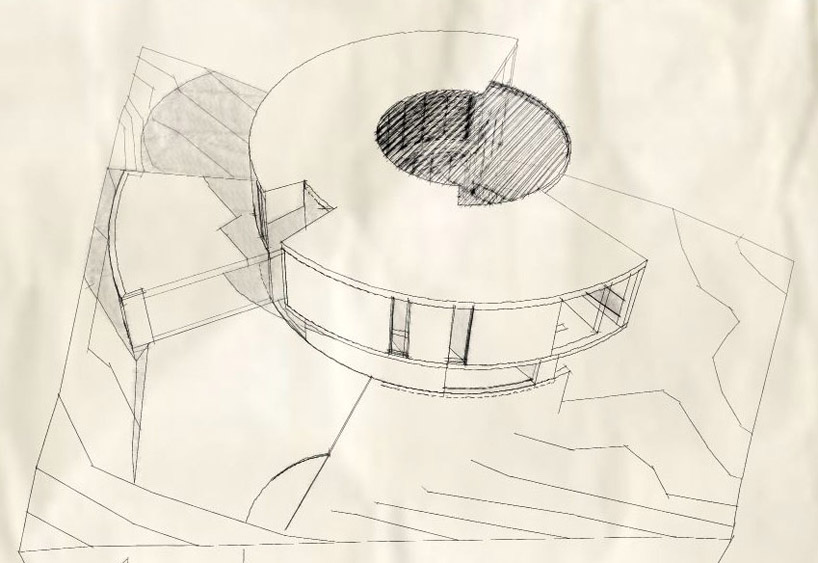 bird’s eye view
bird’s eye view