KEEP UP WITH OUR DAILY AND WEEKLY NEWSLETTERS
PRODUCT LIBRARY
the minimalist gallery space gently curves at all corners and expands over three floors.
kengo kuma's qatar pavilion draws inspiration from qatari dhow boat construction and japan's heritage of wood joinery.
connections: +730
the home is designed as a single, monolithic volume folded into two halves, its distinct facades framing scenic lake views.
the winning proposal, revitalizing the structure in line with its founding principles, was unveiled during a press conference today, june 20th.
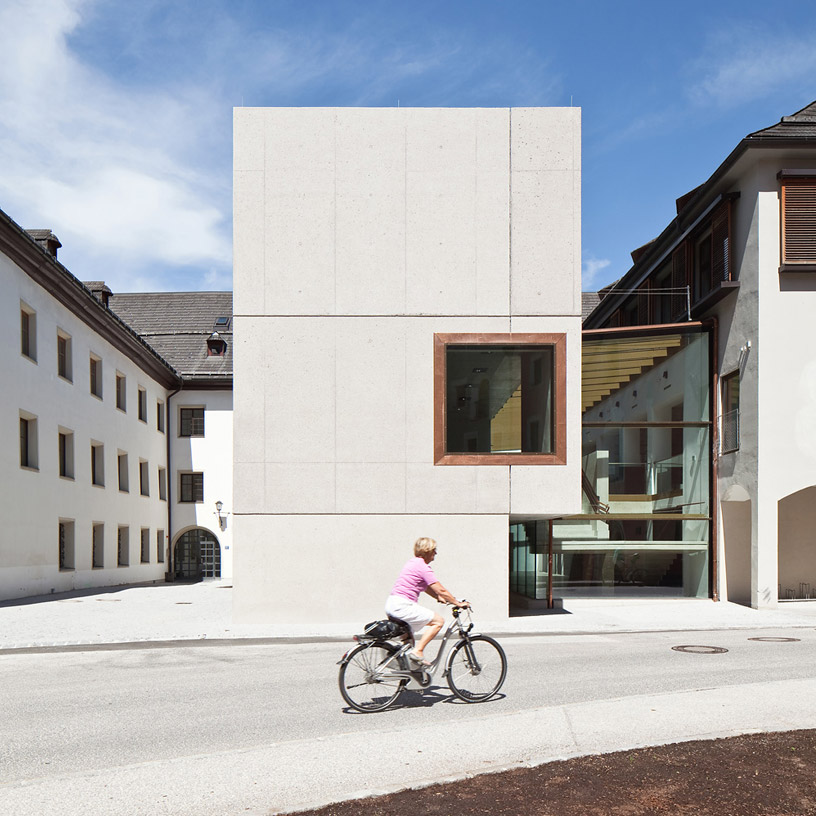
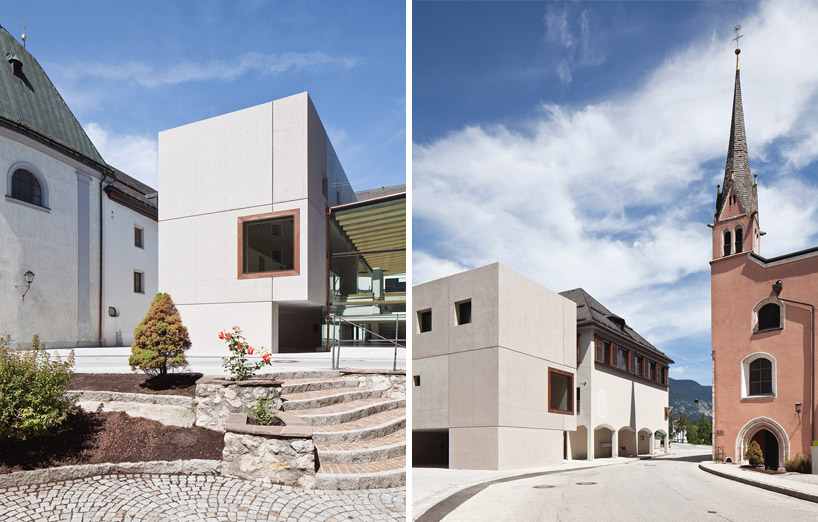 (left) front elevation (right) approach to main entrance images © christian flatscher
(left) front elevation (right) approach to main entrance images © christian flatscher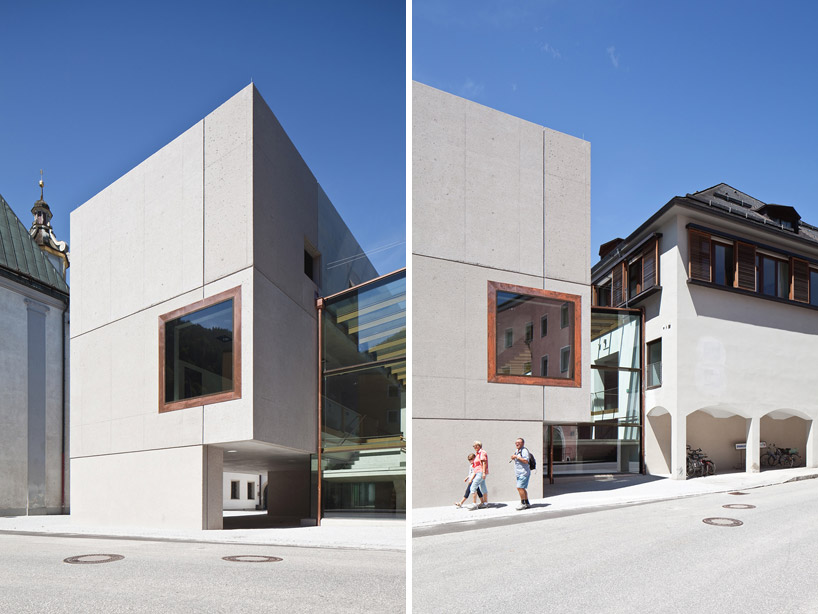 (left) minimalist facade features copper-framed window (right) glass enclosure connects to the adjacent historical building images © christian flatscher
(left) minimalist facade features copper-framed window (right) glass enclosure connects to the adjacent historical building images © christian flatscher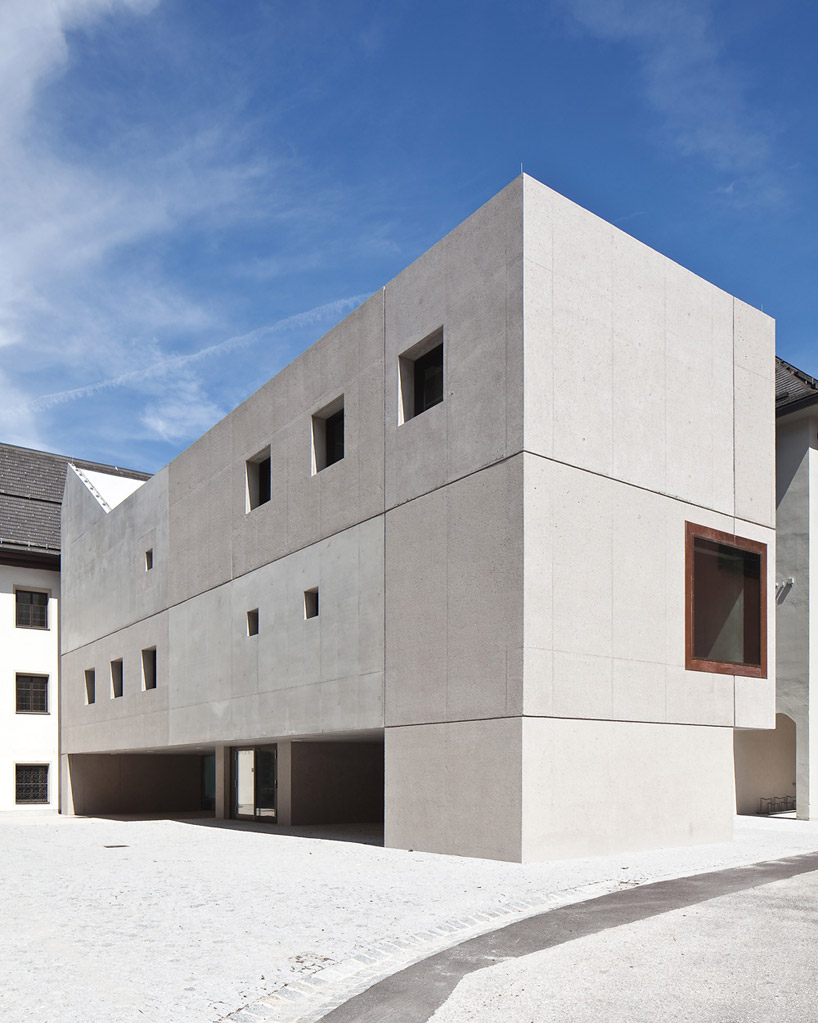 side elevation image © christian flatscher
side elevation image © christian flatscher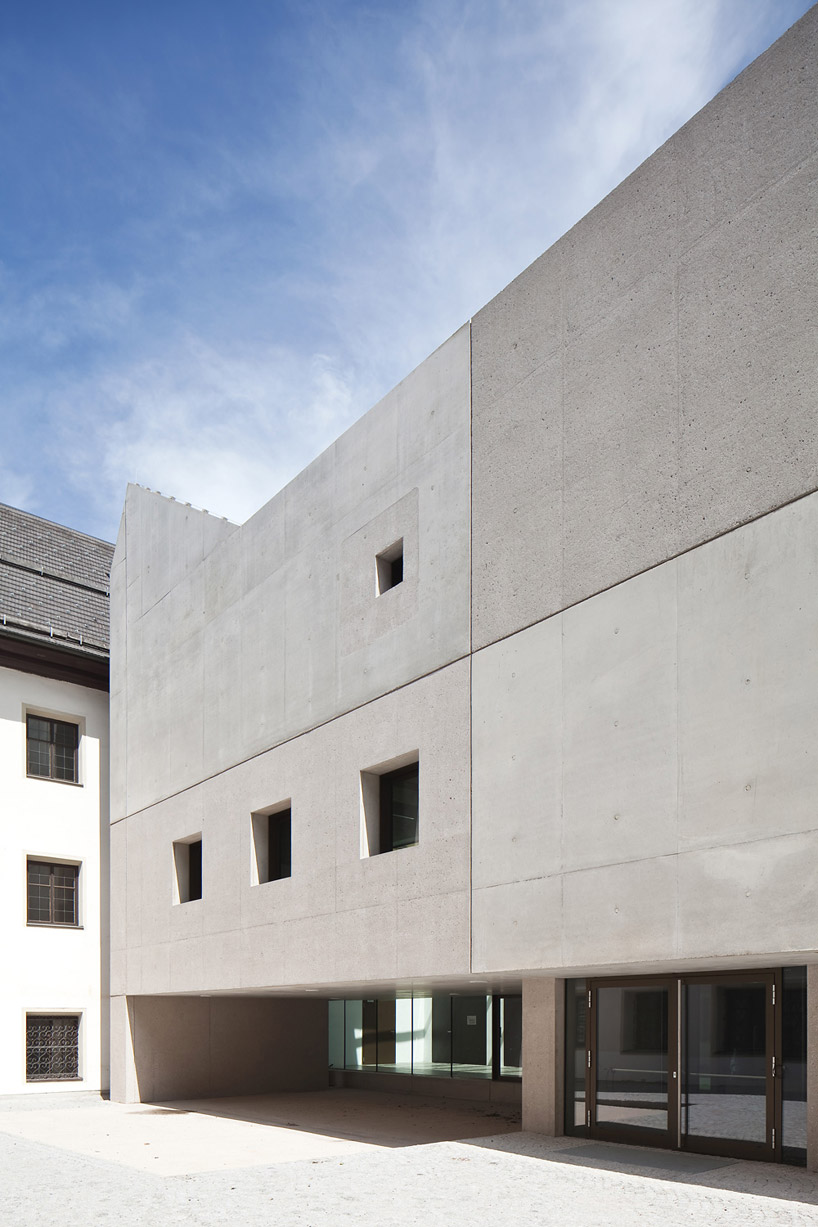 entry image © christian flatscher
entry image © christian flatscher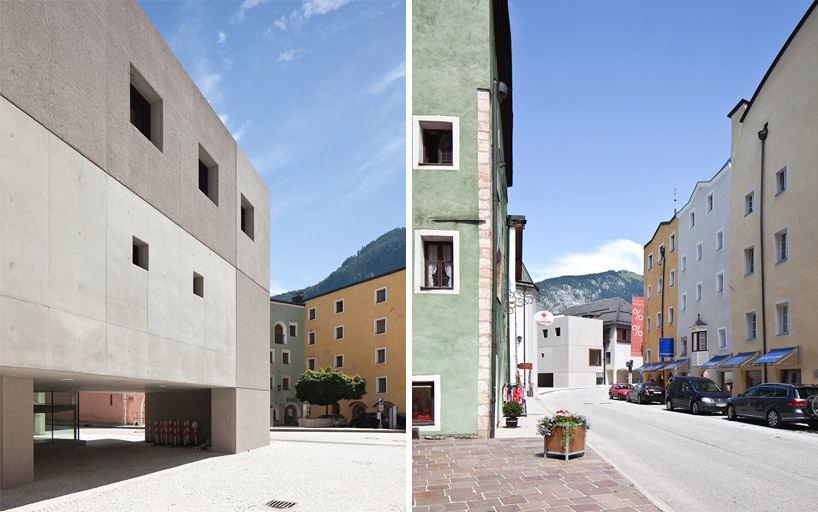 (left) covered entry (right) view of school is framed by the historical district images © christian flatscher
(left) covered entry (right) view of school is framed by the historical district images © christian flatscher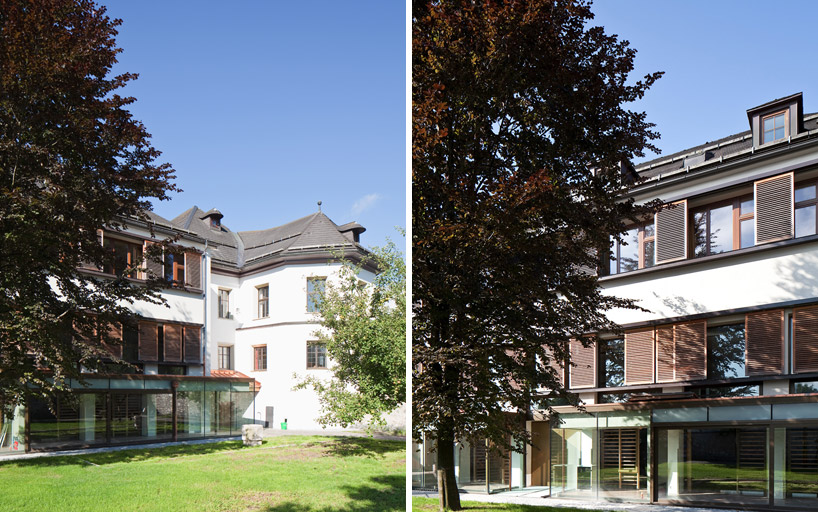 (left) extension is attached to monastery (right) facade of windows shaded with sliding screens images © christian flatscher
(left) extension is attached to monastery (right) facade of windows shaded with sliding screens images © christian flatscher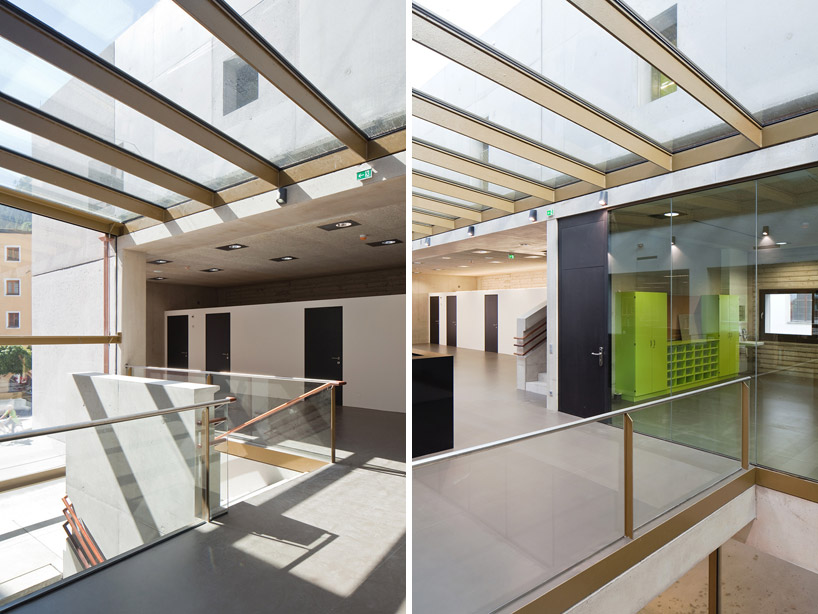 atrium images © christian flatscher
atrium images © christian flatscher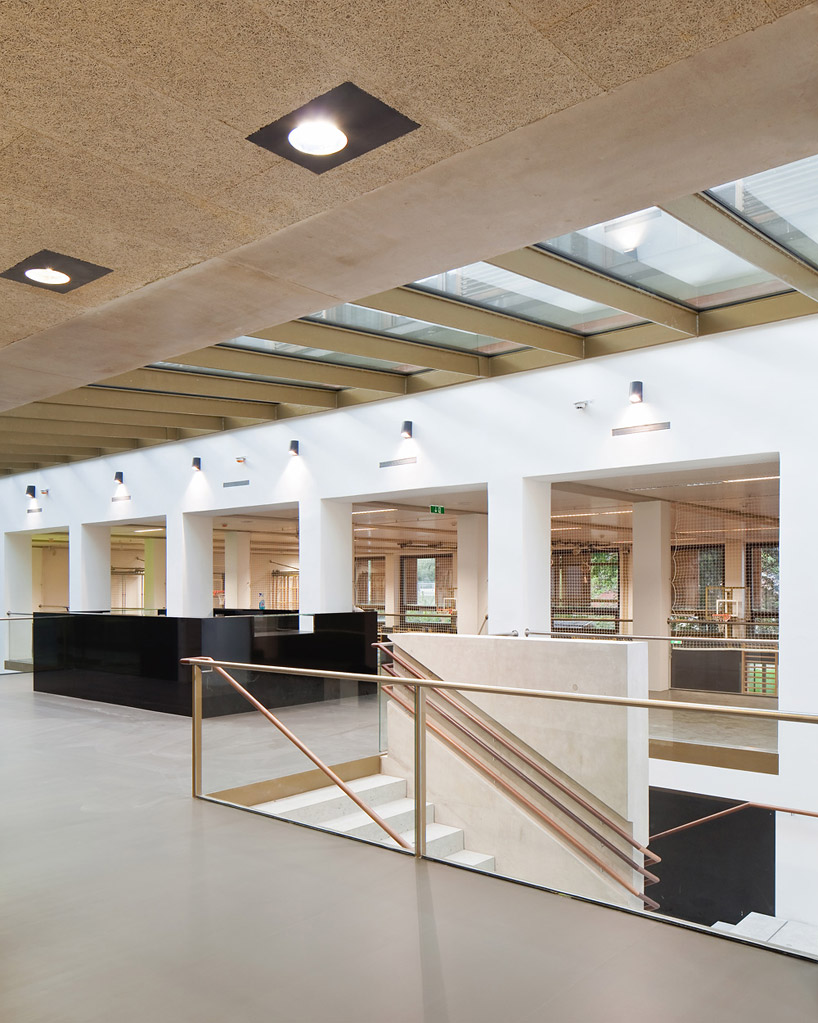 second level of atrium overlooking gymnasium image © christian flatscher
second level of atrium overlooking gymnasium image © christian flatscher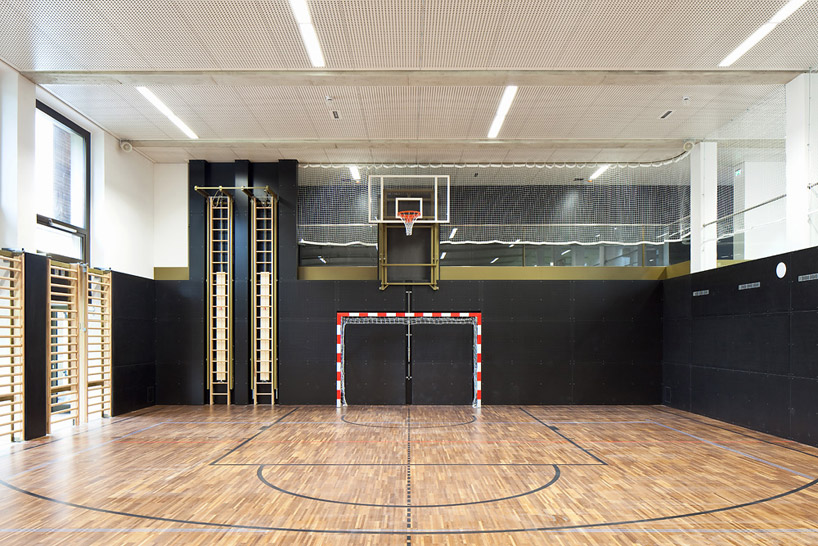 gymnasium image © christian flatscher
gymnasium image © christian flatscher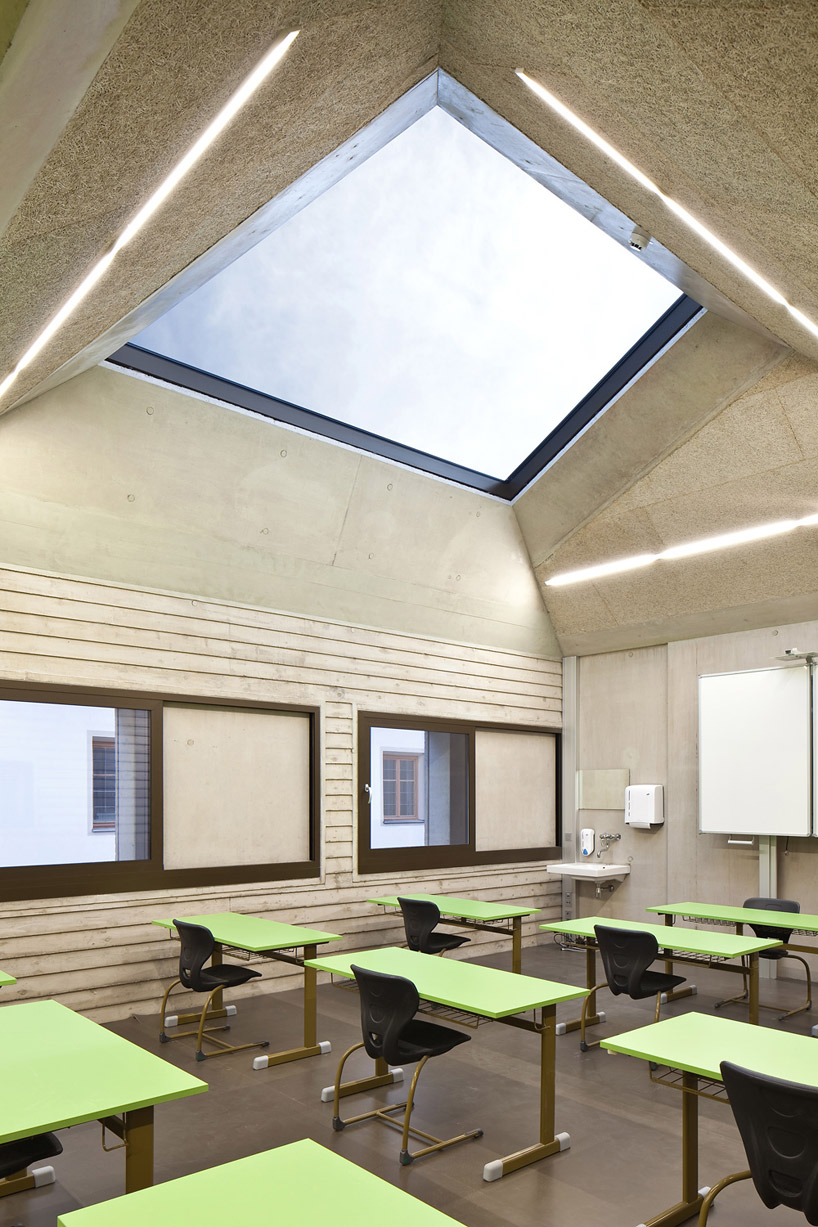 classroom image © christian flatscher
classroom image © christian flatscher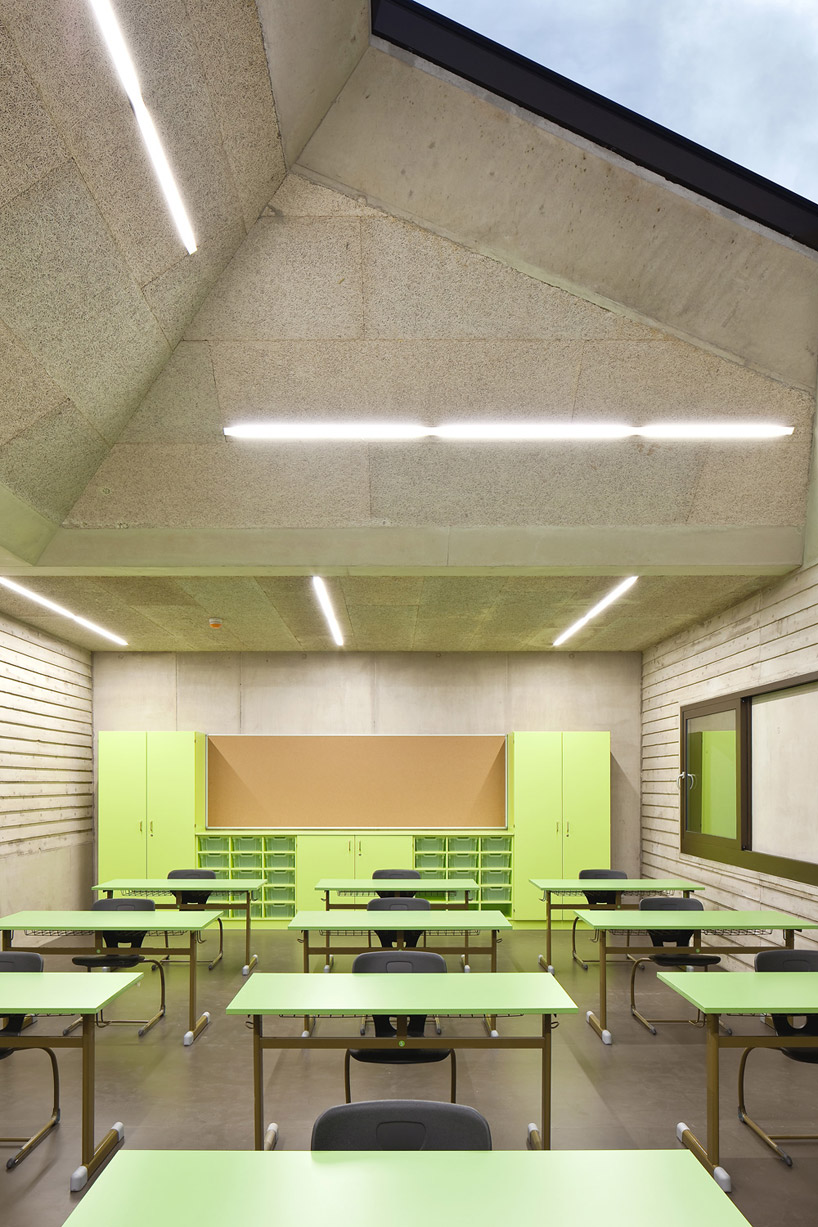 classroom image © christian flatscher
classroom image © christian flatscher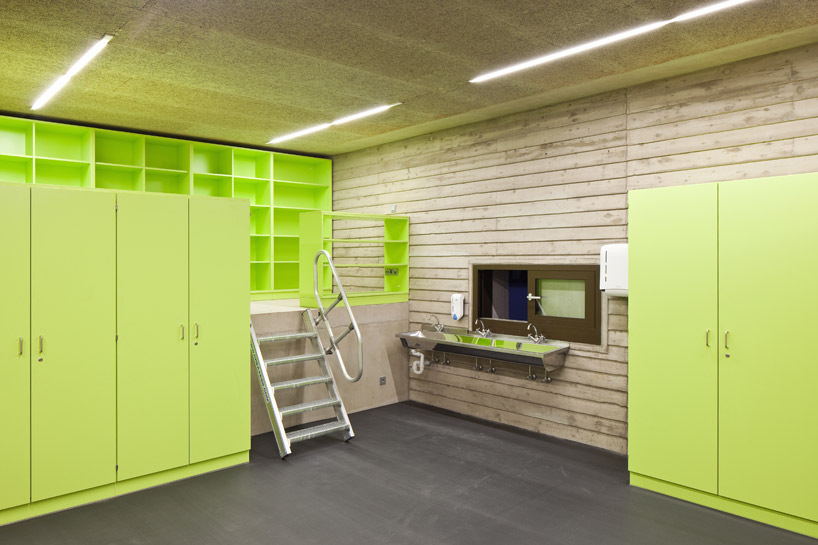 image © christian flatscher
image © christian flatscher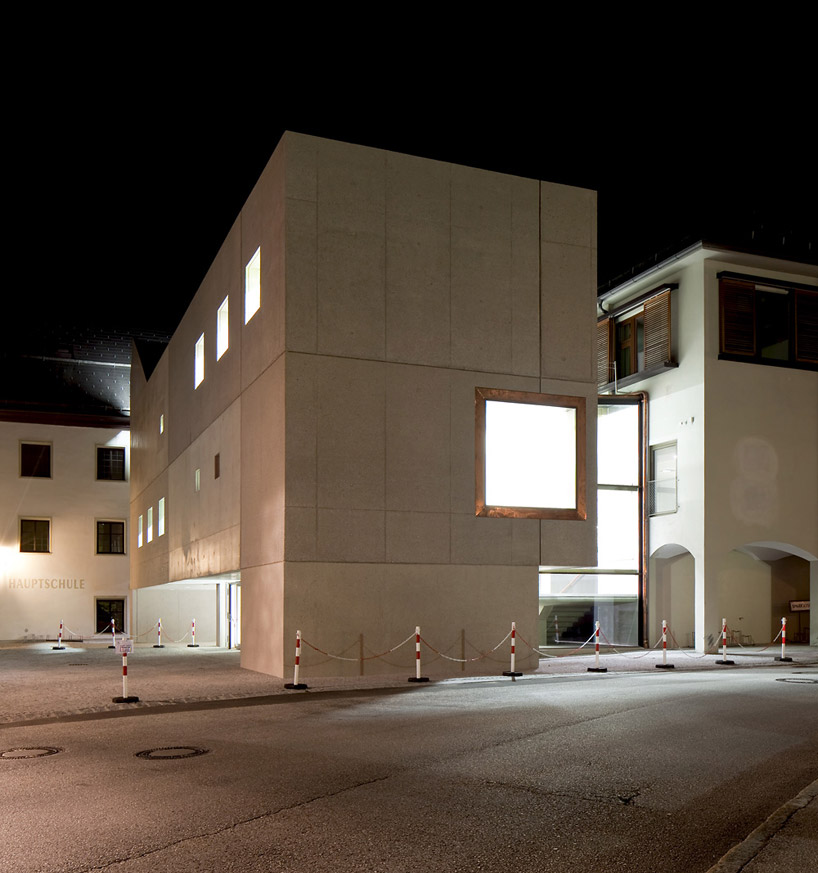 at night image © christian flatscher
at night image © christian flatscher 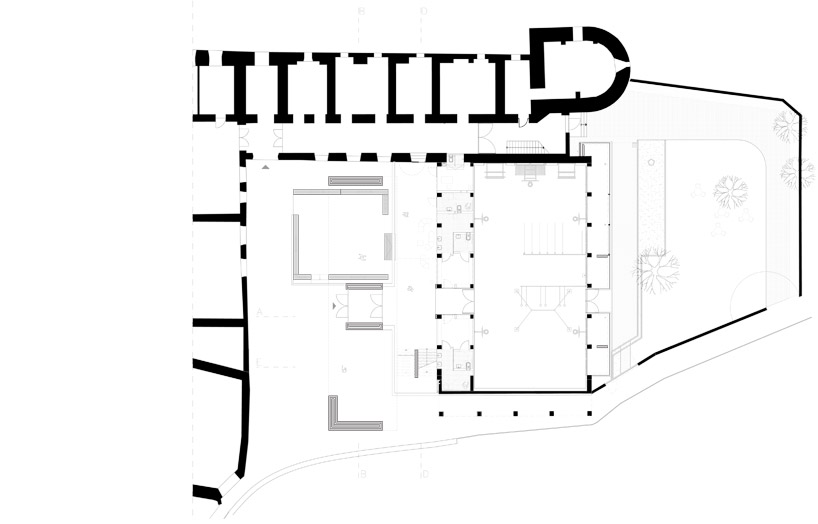 floor plan / level 0
floor plan / level 0 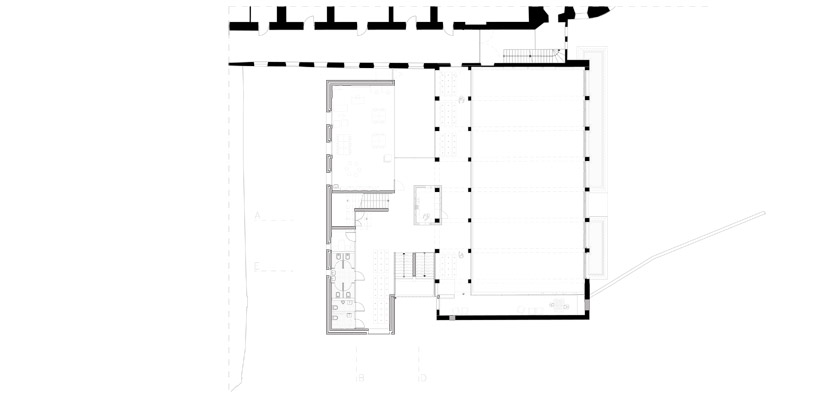 floor plan / level 1
floor plan / level 1 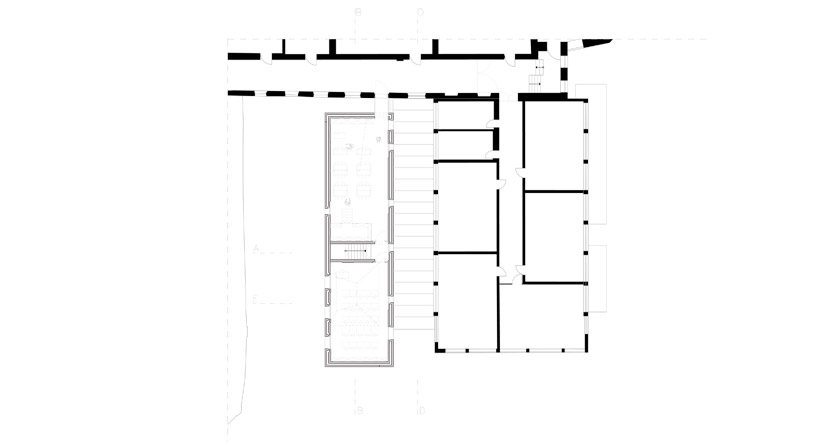 floor plan / level 2
floor plan / level 2 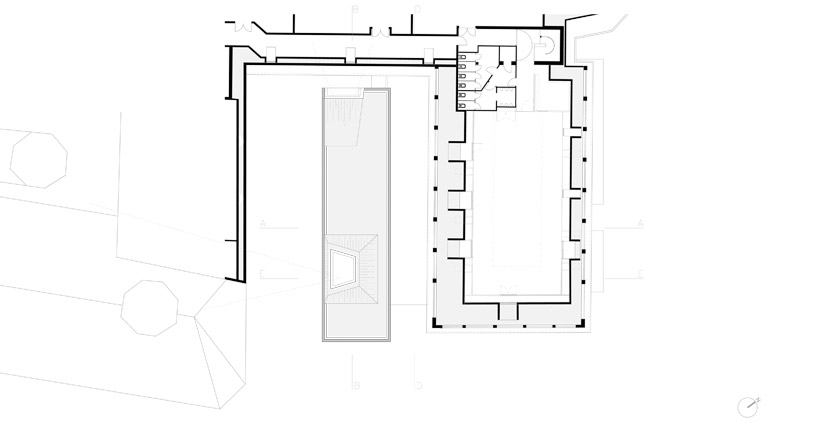 floor plan / level 3
floor plan / level 3 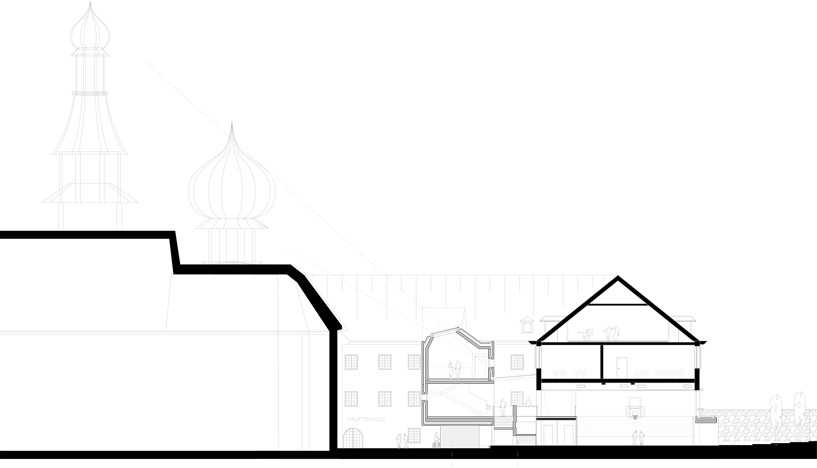 section
section  section
section  section
section 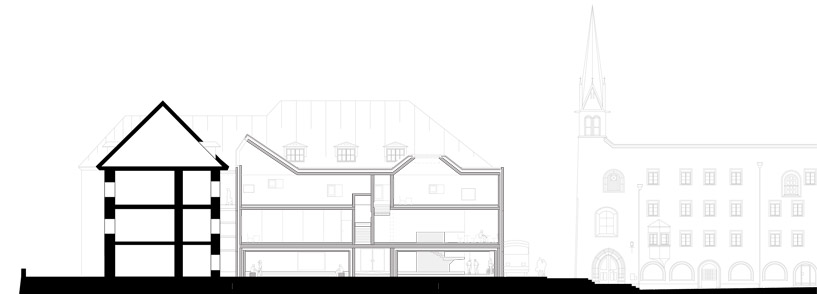 section
section  section
section  elevation
elevation







