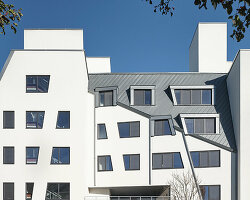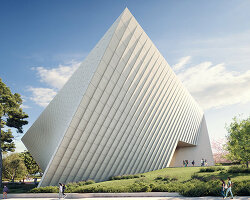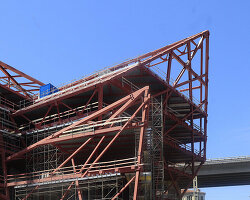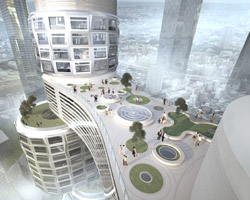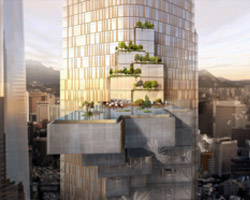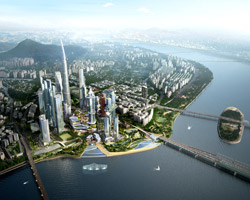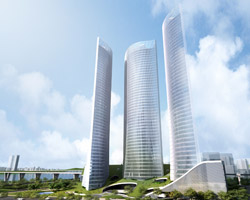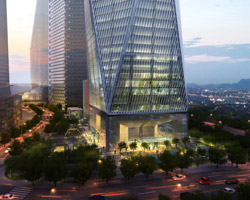KEEP UP WITH OUR DAILY AND WEEKLY NEWSLETTERS
PRODUCT LIBRARY
the minimalist gallery space gently curves at all corners and expands over three floors.
kengo kuma's qatar pavilion draws inspiration from qatari dhow boat construction and japan's heritage of wood joinery.
connections: +730
the home is designed as a single, monolithic volume folded into two halves, its distinct facades framing scenic lake views.
the winning proposal, revitalizing the structure in line with its founding principles, was unveiled during a press conference today, june 20th.

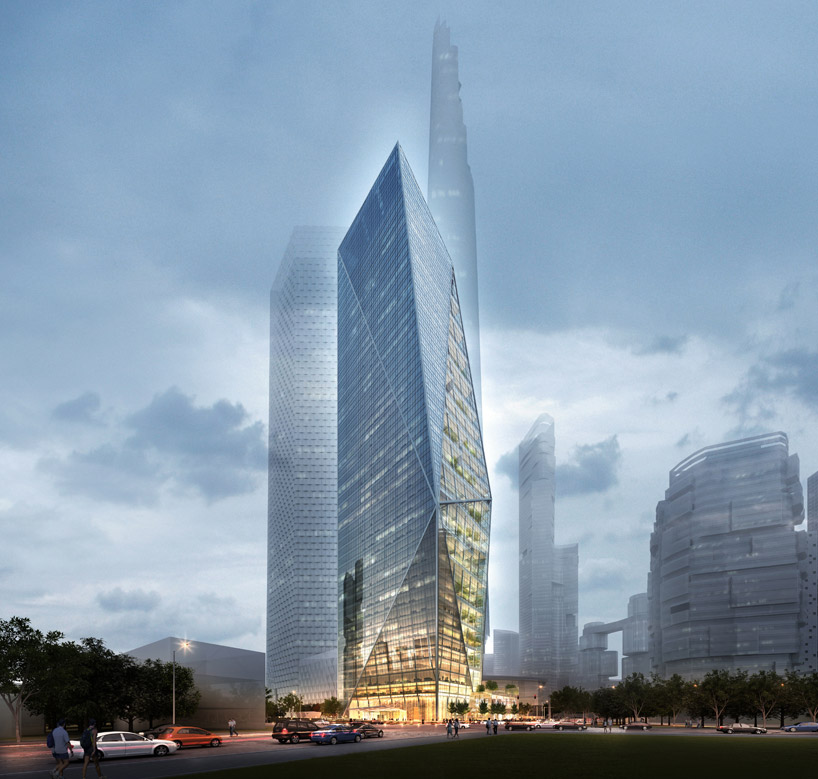 harmony tower at dusk image © crystal
harmony tower at dusk image © crystal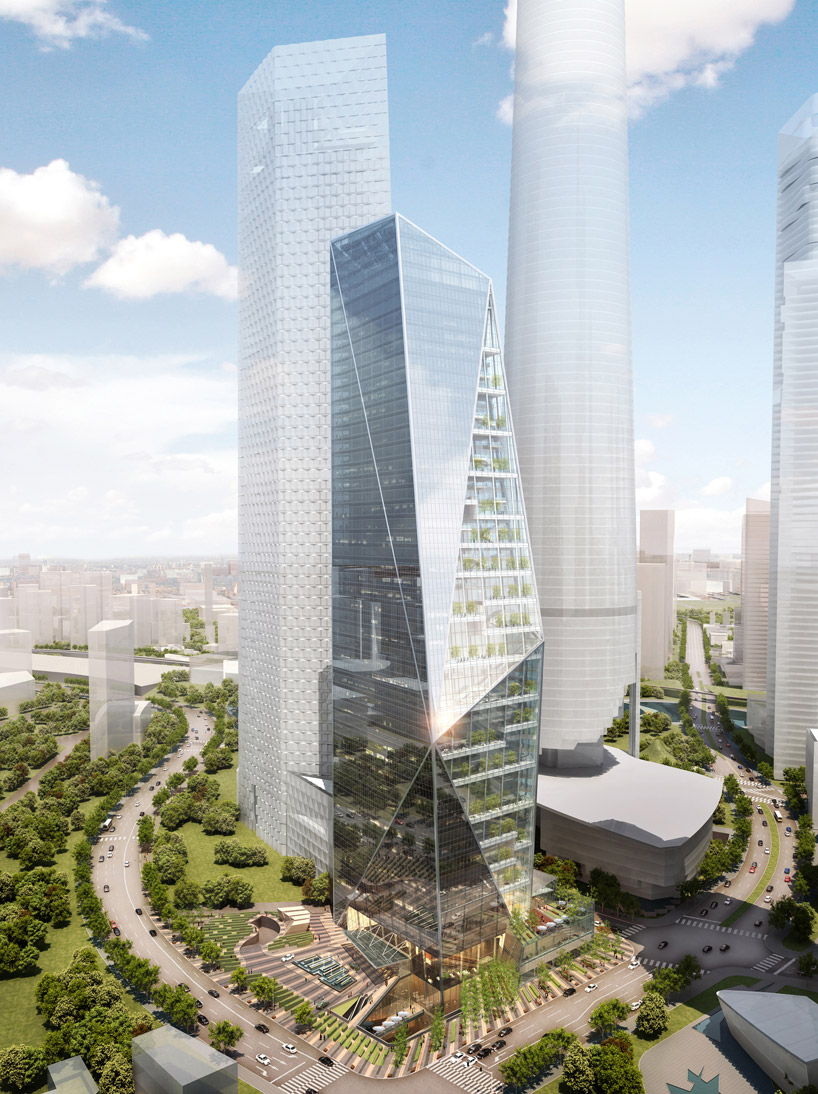 aerial view of harmony tower and surrounding site image © crystal
aerial view of harmony tower and surrounding site image © crystal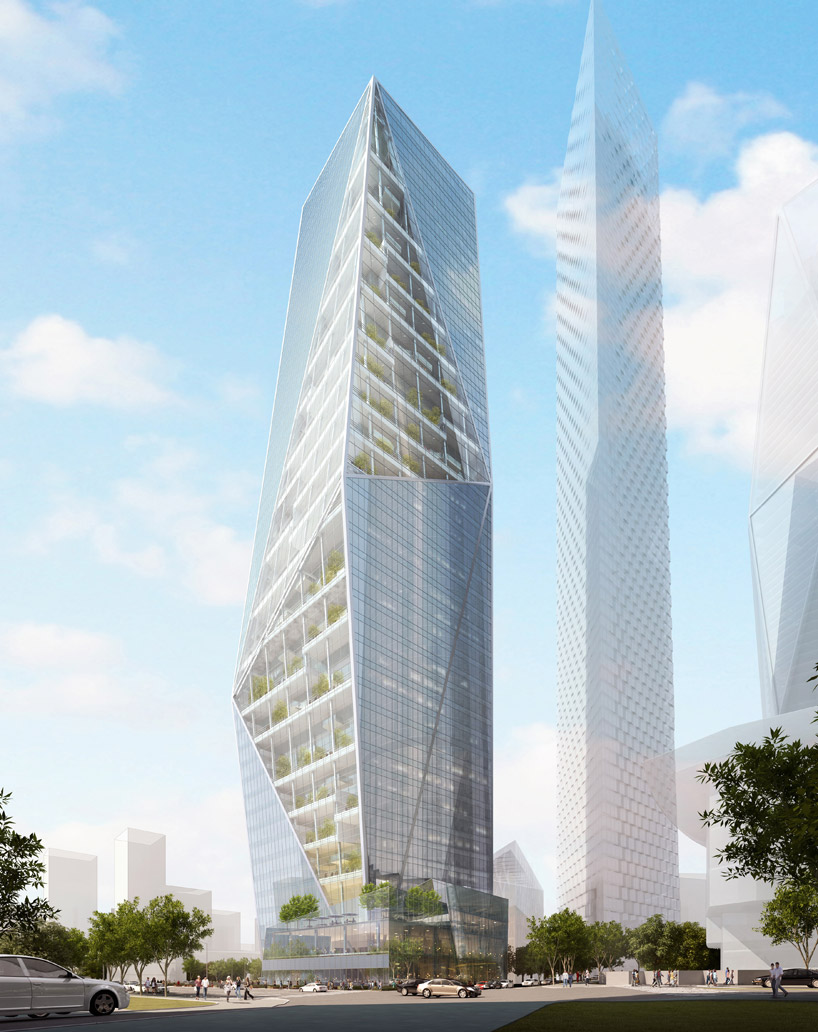 street level view of the tower image © crystal
street level view of the tower image © crystal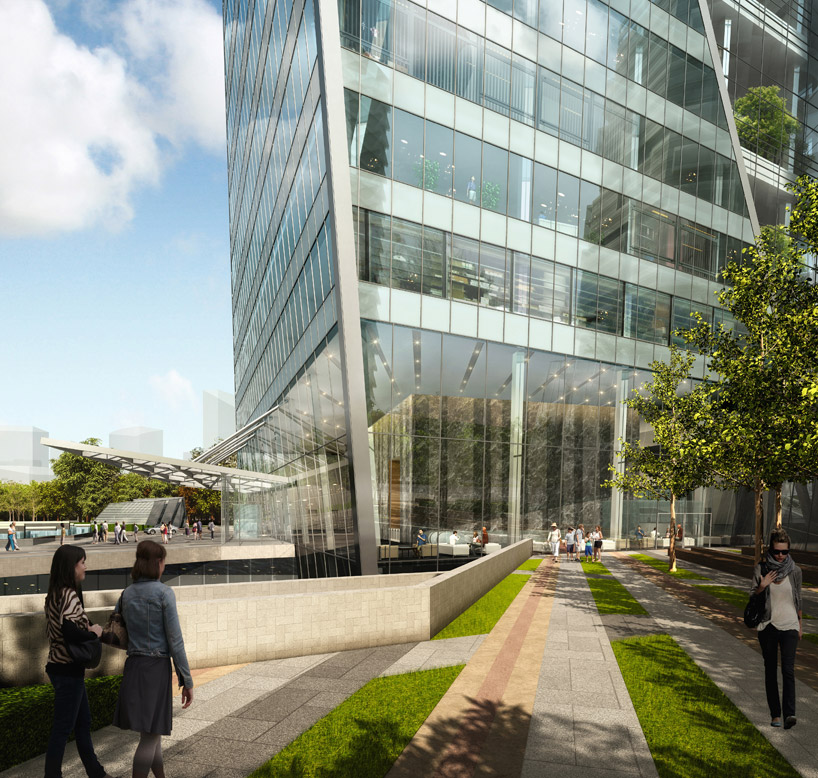 pedestrian approach image © crystal
pedestrian approach image © crystal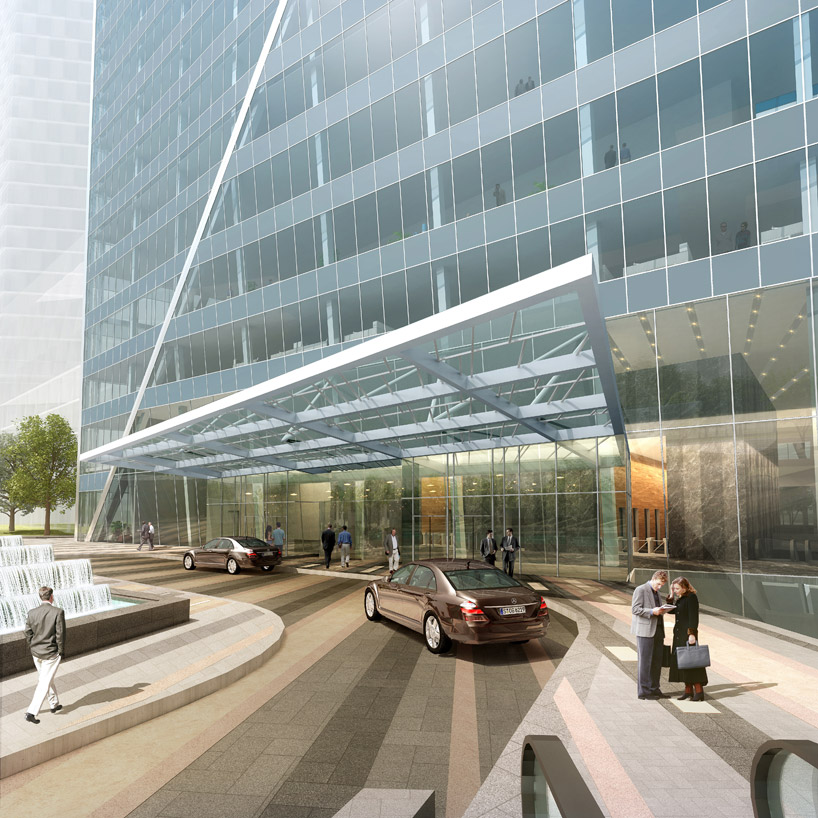 porte cochère vehicle entry image © crystal
porte cochère vehicle entry image © crystal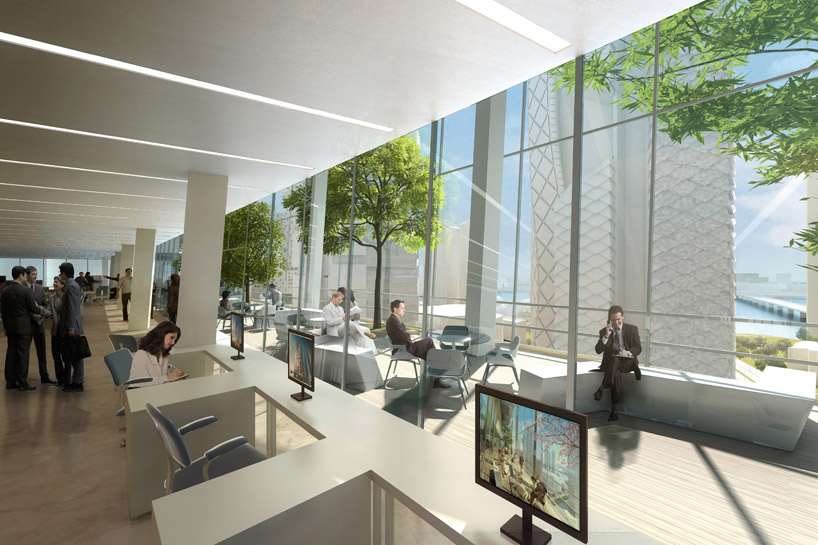 office space image © crystal
office space image © crystal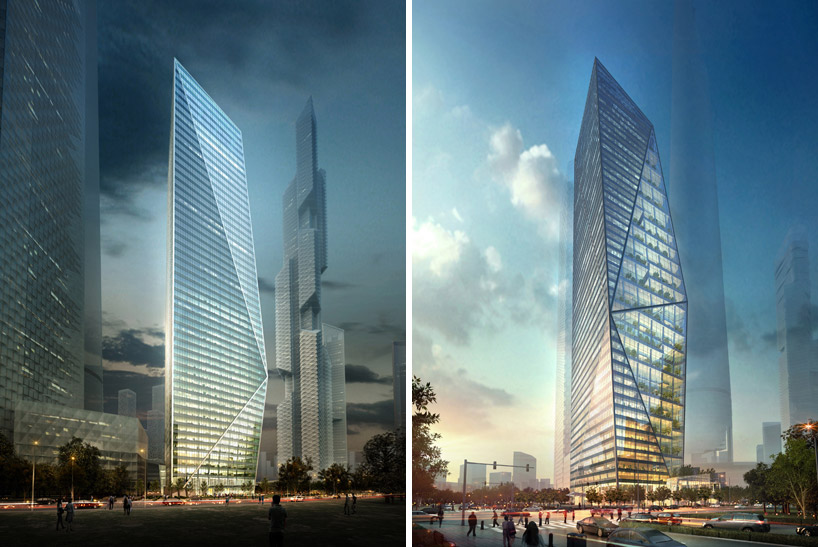 at night images © crystal
at night images © crystal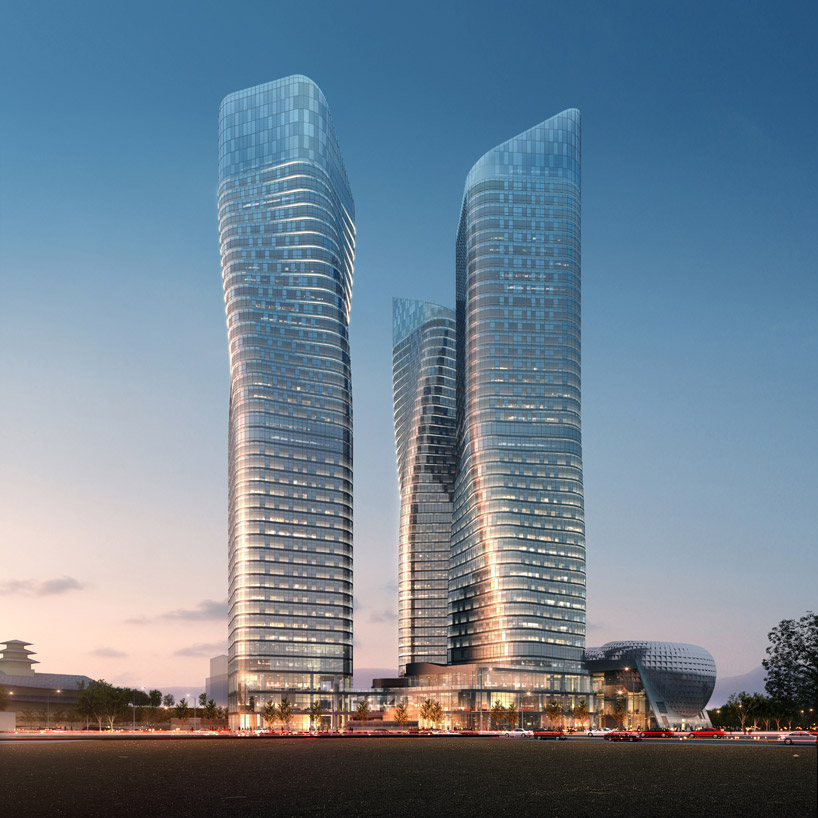 dancing towers image © crystal
dancing towers image © crystal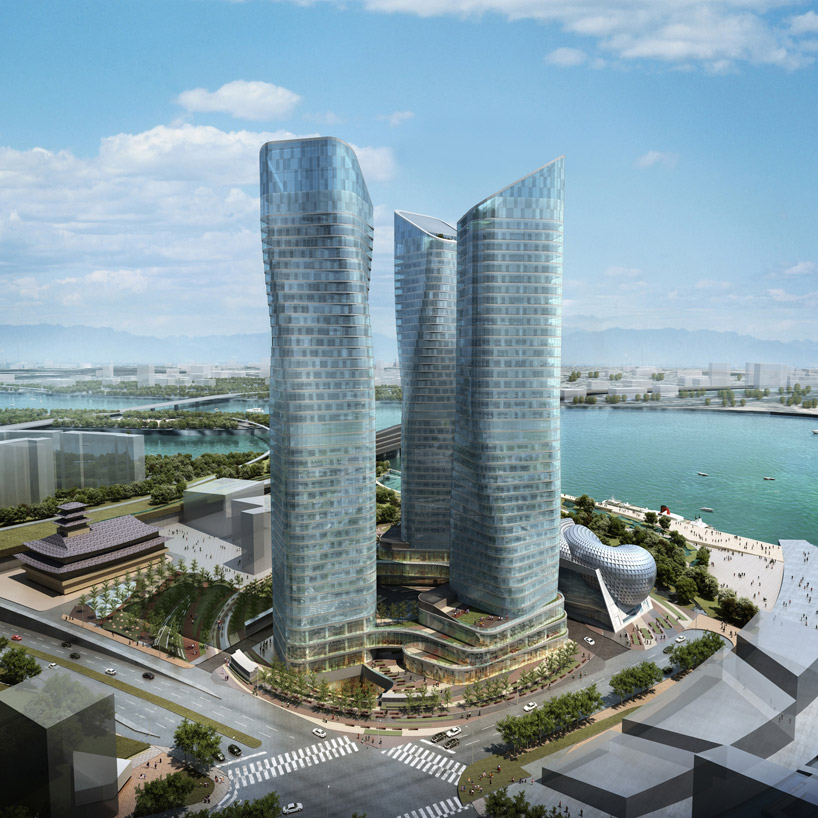 aerial view of dancing towers, podium and surrounding site image © crystal
aerial view of dancing towers, podium and surrounding site image © crystal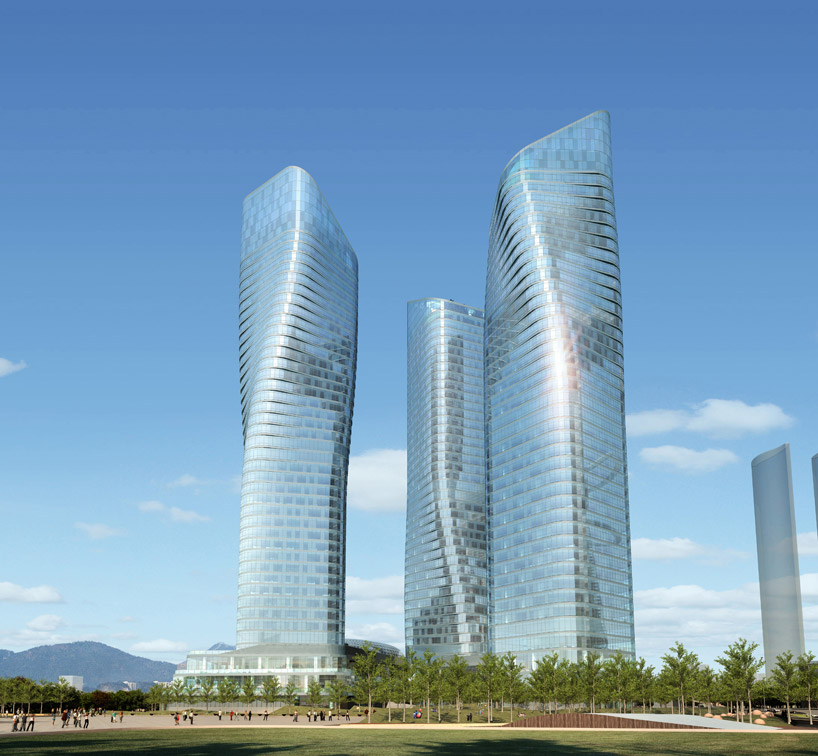 approach to the three towers image © crystal
approach to the three towers image © crystal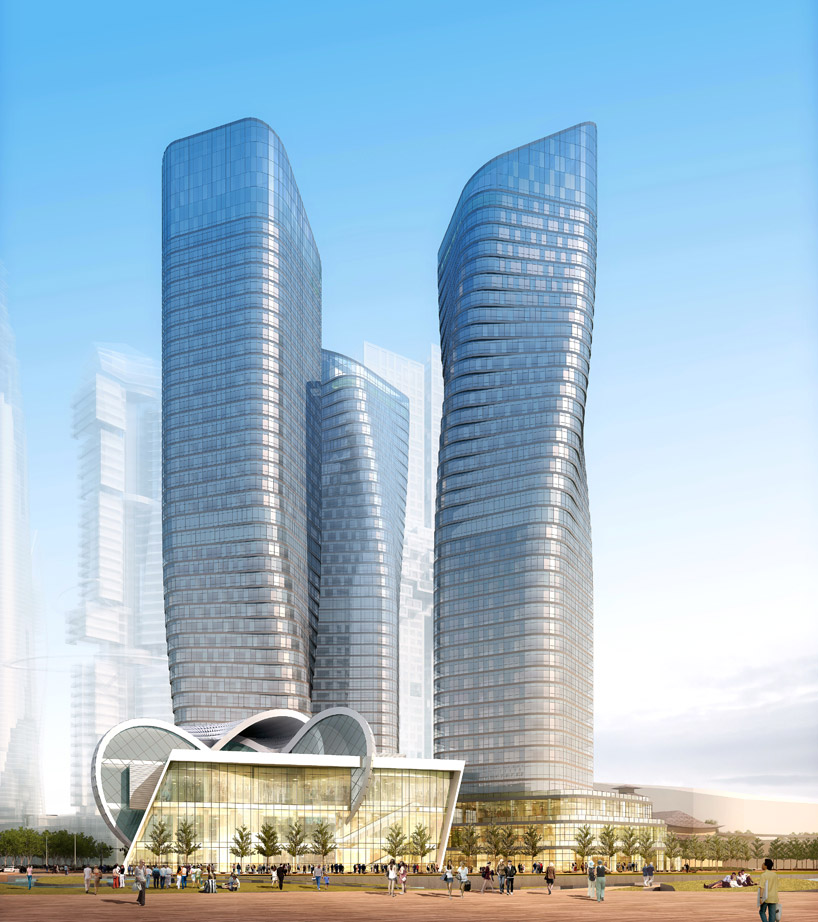 view of dancing towers and podium image © crystal
view of dancing towers and podium image © crystal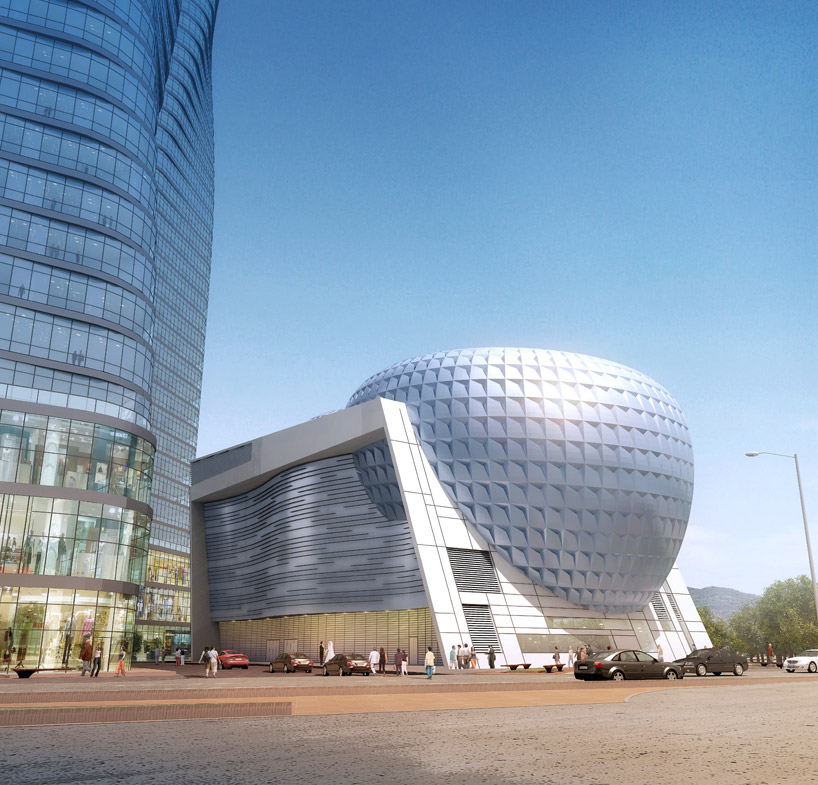 street level entry to the podium image © crystal
street level entry to the podium image © crystal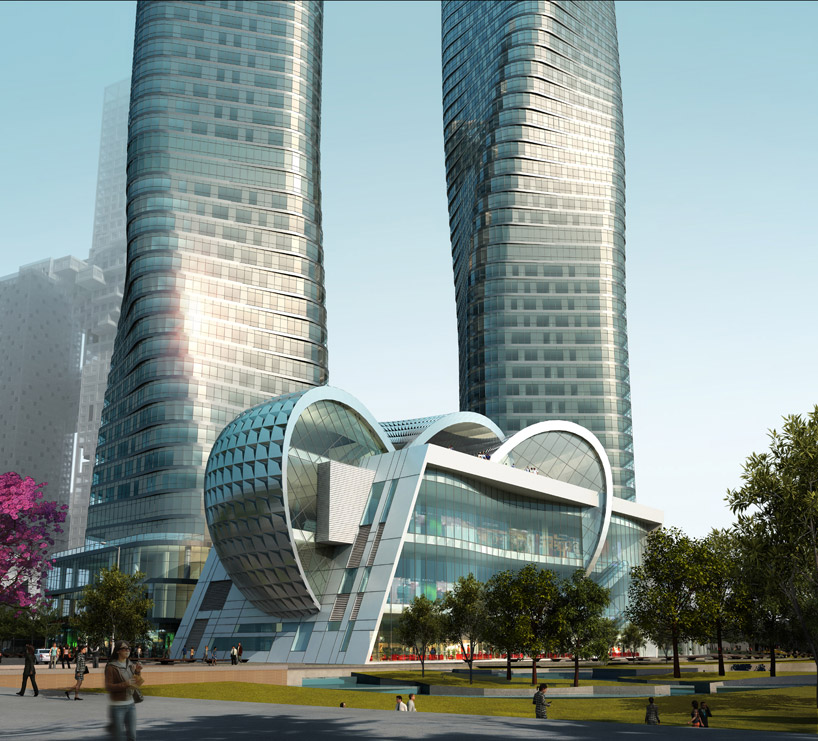 podium image © crystal
podium image © crystal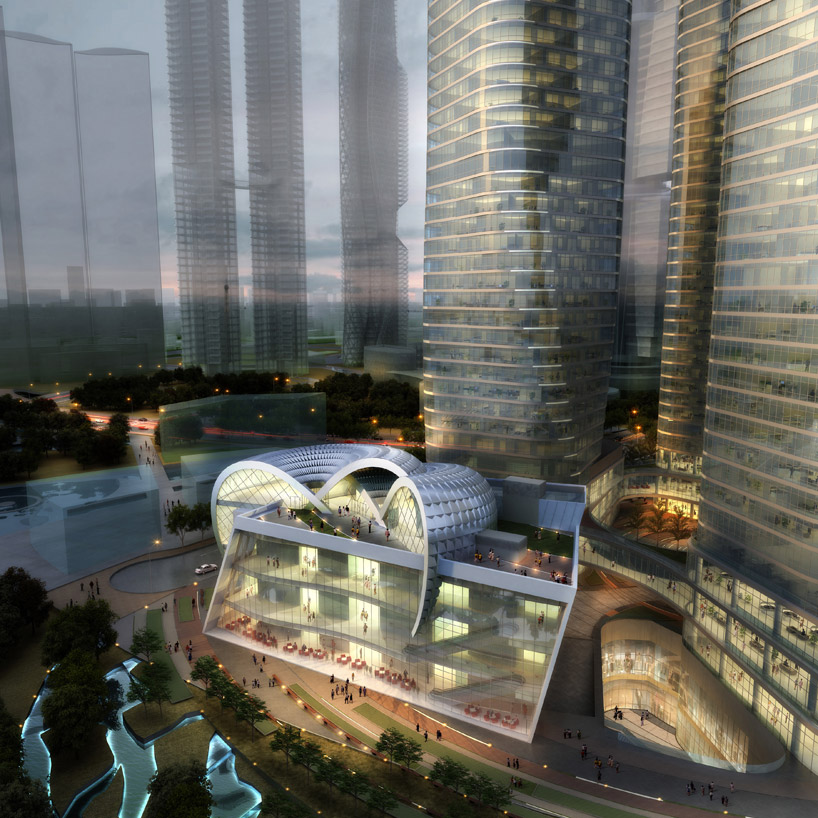 aerial view of podium at dusk image © crystal
aerial view of podium at dusk image © crystal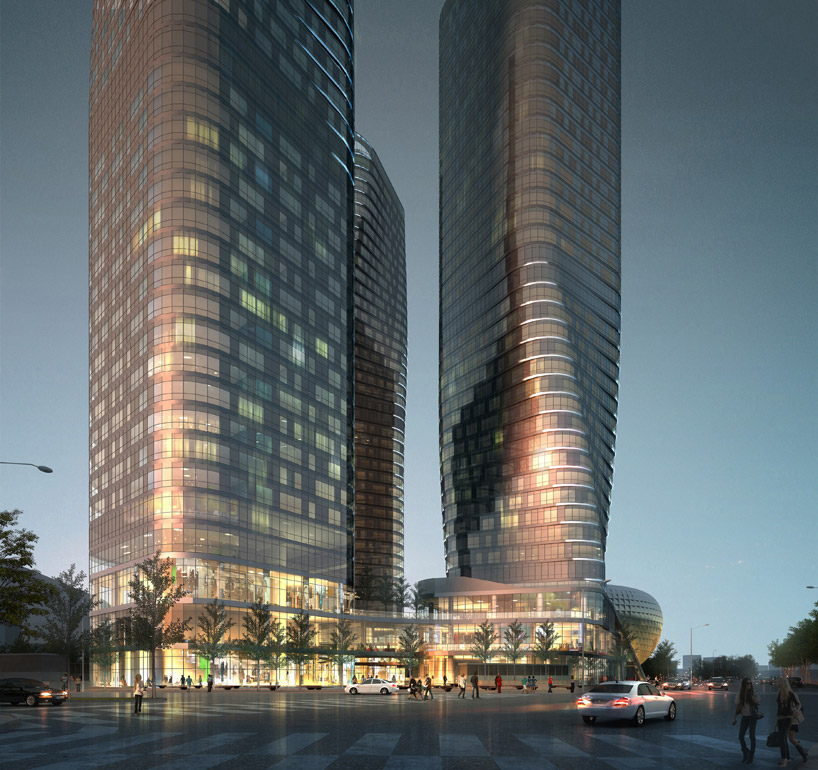 entry image © crystal
entry image © crystal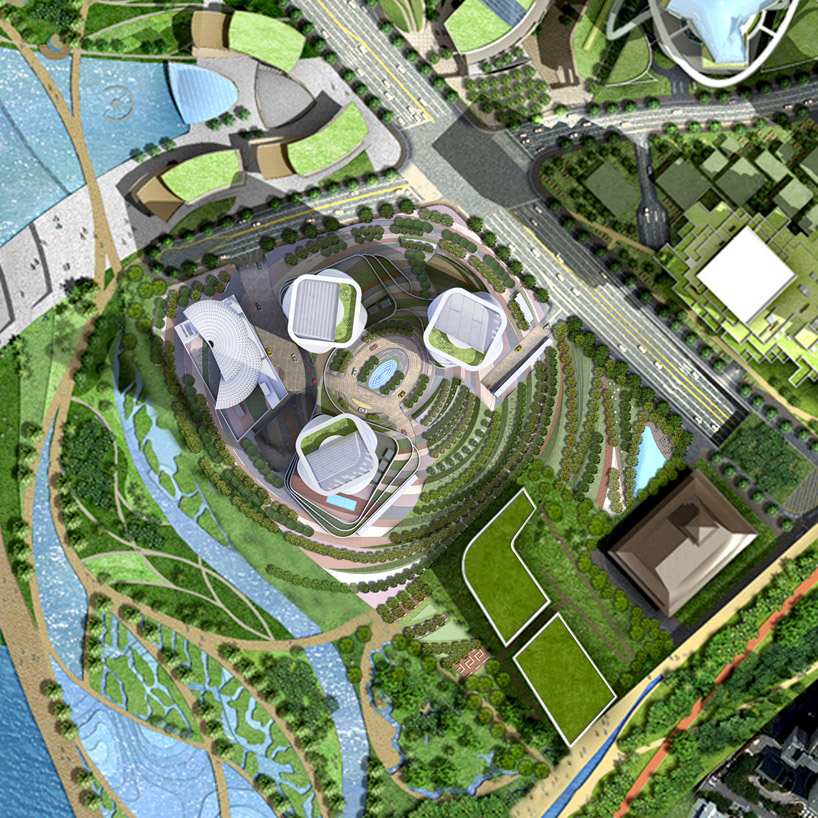 site plan / dancing towers
site plan / dancing towers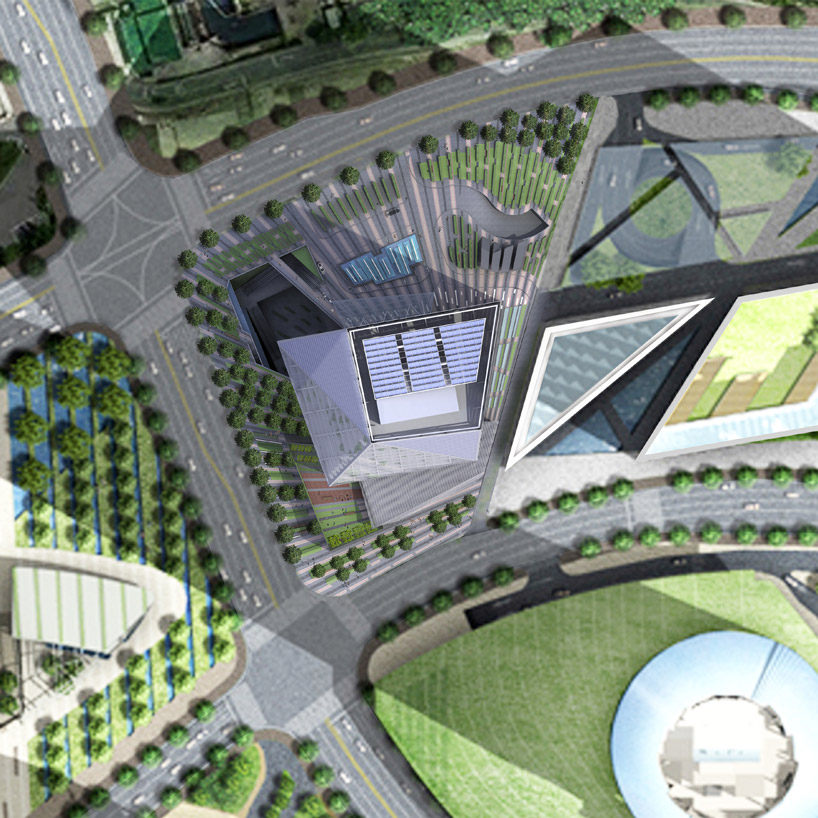 site plan / harmony tower
site plan / harmony tower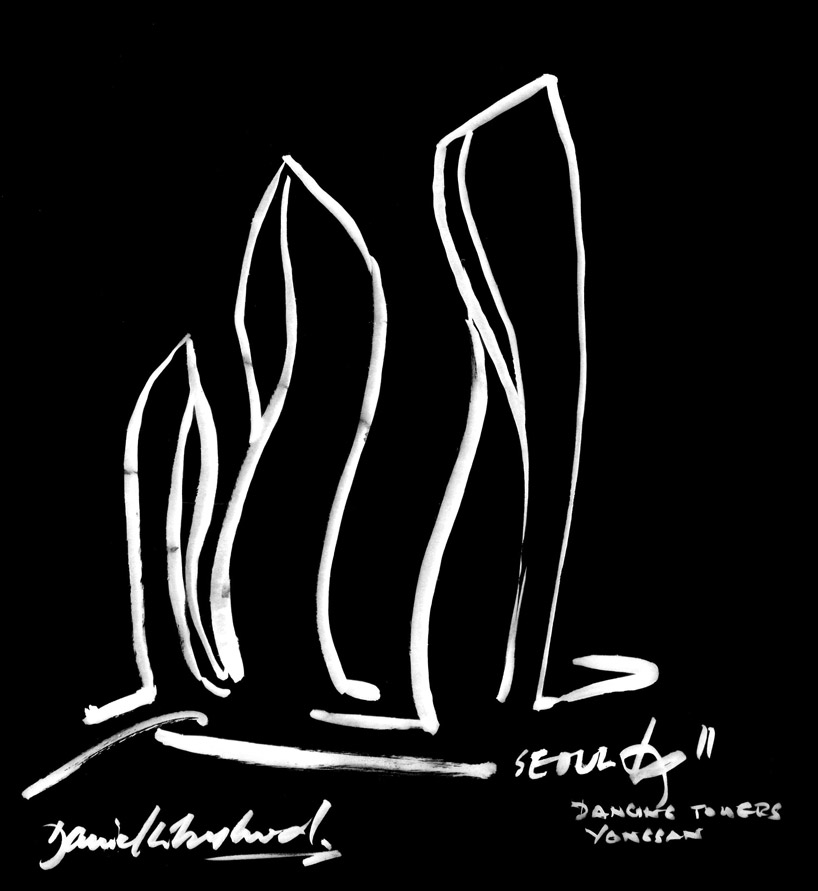 sketch of dancing towers
sketch of dancing towers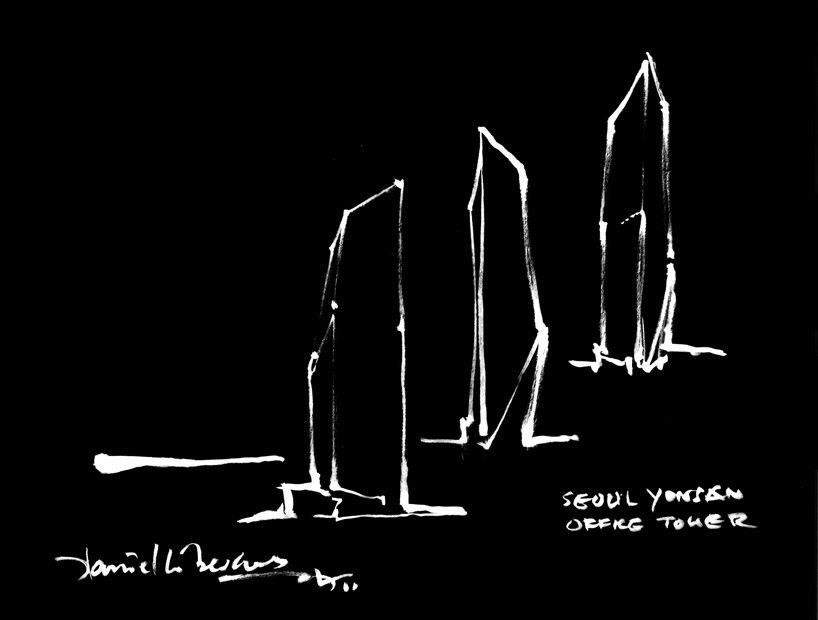 sketch of harmony tower
sketch of harmony tower

