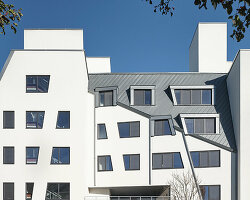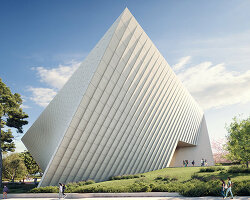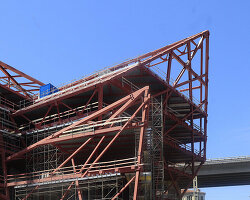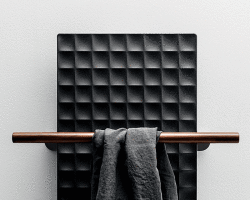KEEP UP WITH OUR DAILY AND WEEKLY NEWSLETTERS
PRODUCT LIBRARY
the apartments shift positions from floor to floor, varying between 90 sqm and 110 sqm.
the house is clad in a rusted metal skin, while the interiors evoke a unified color palette of sand and terracotta.
designing this colorful bogotá school, heatherwick studio takes influence from colombia's indigenous basket weaving.
read our interview with the japanese artist as she takes us on a visual tour of her first architectural endeavor, which she describes as 'a space of contemplation'.
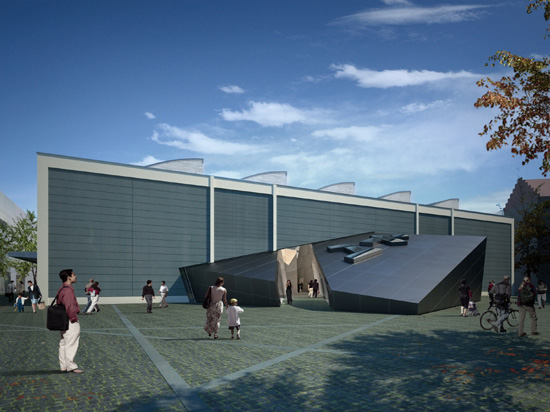
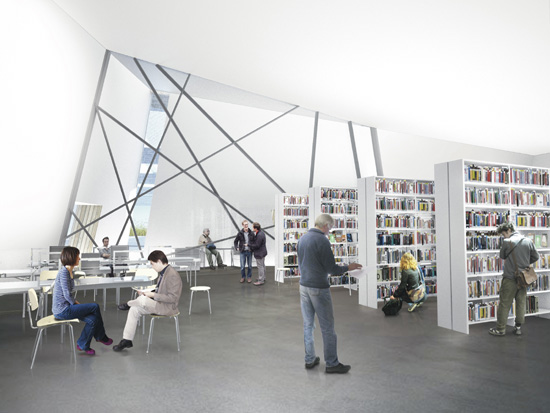 plan of the jewish museum berlin academy design – library space © courtesy of daniel libeskind, rendering by bromsky
plan of the jewish museum berlin academy design – library space © courtesy of daniel libeskind, rendering by bromsky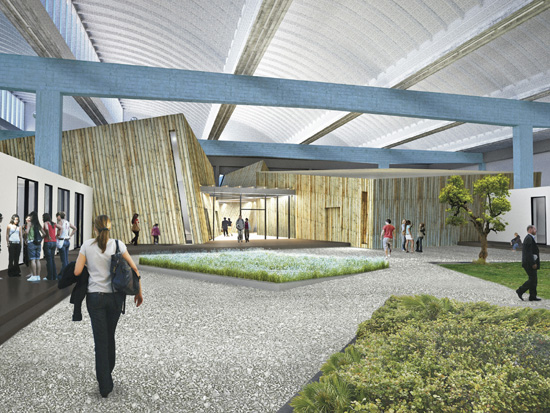 plan of the jewish museum berlin academy design – communal garden space within the main hall © courtesy of daniel libeskind, rendering by bromsky
plan of the jewish museum berlin academy design – communal garden space within the main hall © courtesy of daniel libeskind, rendering by bromsky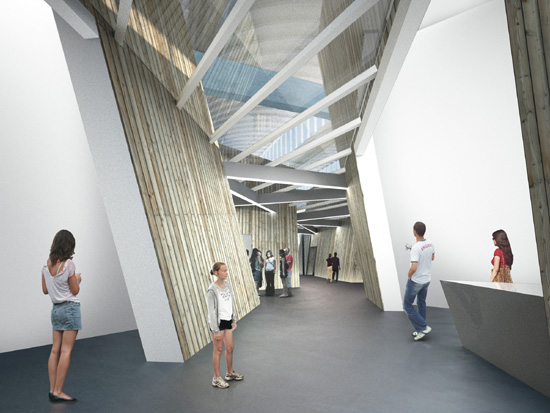 plan of the jewish museum berlin academy design © courtesy of daniel libeskind, rendering by bromsky
plan of the jewish museum berlin academy design © courtesy of daniel libeskind, rendering by bromsky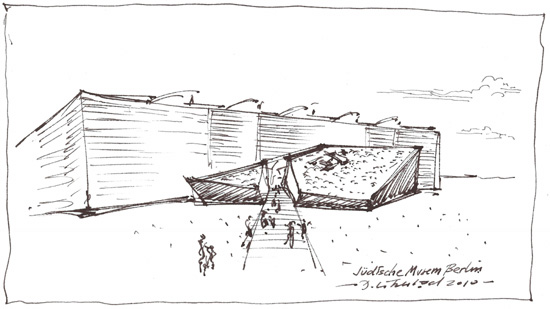 sketch of museum academy proposal by daniel libeskind © daniel libeskind
sketch of museum academy proposal by daniel libeskind © daniel libeskind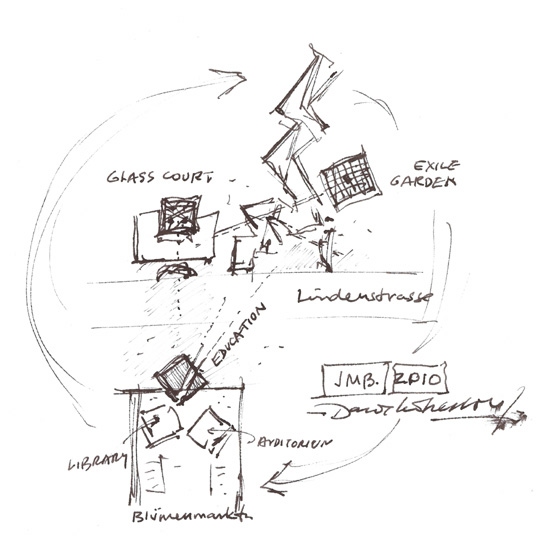 sketch of museum academy proposal by daniel libeskind © daniel libeskind
sketch of museum academy proposal by daniel libeskind © daniel libeskind
