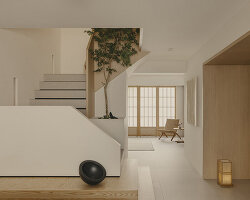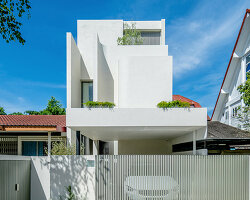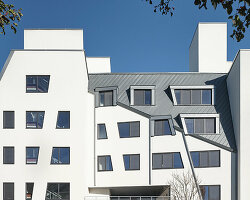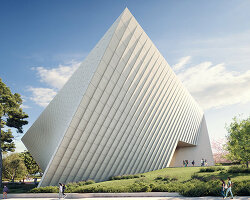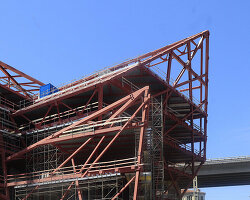KEEP UP WITH OUR DAILY AND WEEKLY NEWSLETTERS
PRODUCT LIBRARY
with its mountain-like rooftop clad in a ceramic skin, UCCA Clay is a sculptural landmark for the city.
charlotte skene catling tells designboom about her visions for reinventing the aaltos' first industrial structure into a building designed for people.
'refuge de barroude' will rise organically with its sweeping green roof and will bring modern amenities for pyrenees hikers.
spanning two floors and a loft, the stitled design gave room for a horizontal expanse at ground level, incorporating a green area while preserving the natural slope.

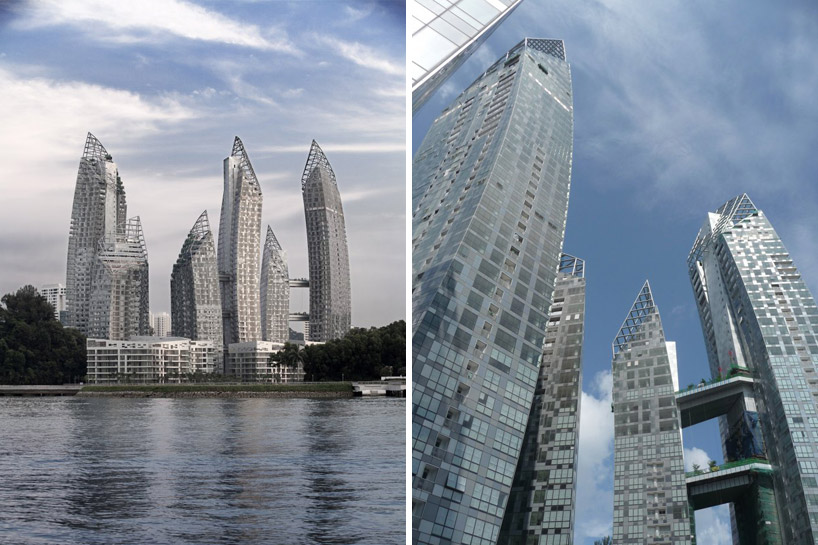 (left) view of towers form the water (right) upward view of towers and connecting platforms
(left) view of towers form the water (right) upward view of towers and connecting platforms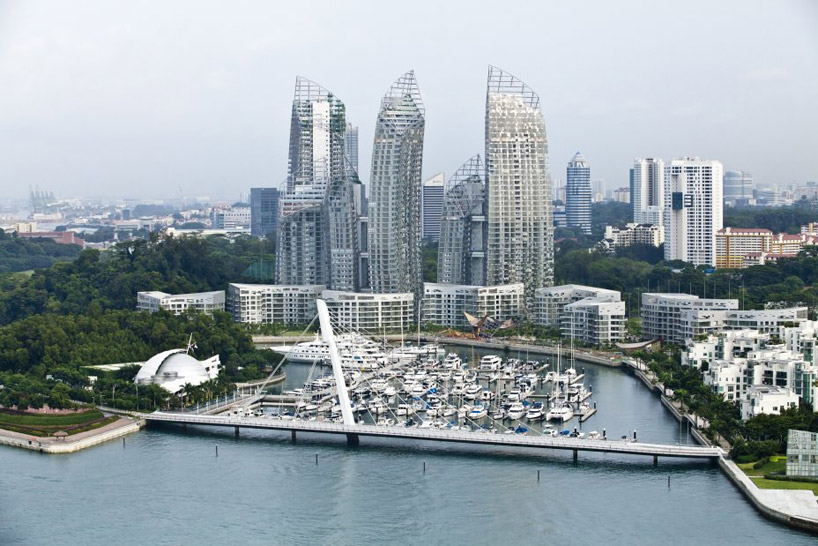 view of the towers and complex over the marina
view of the towers and complex over the marina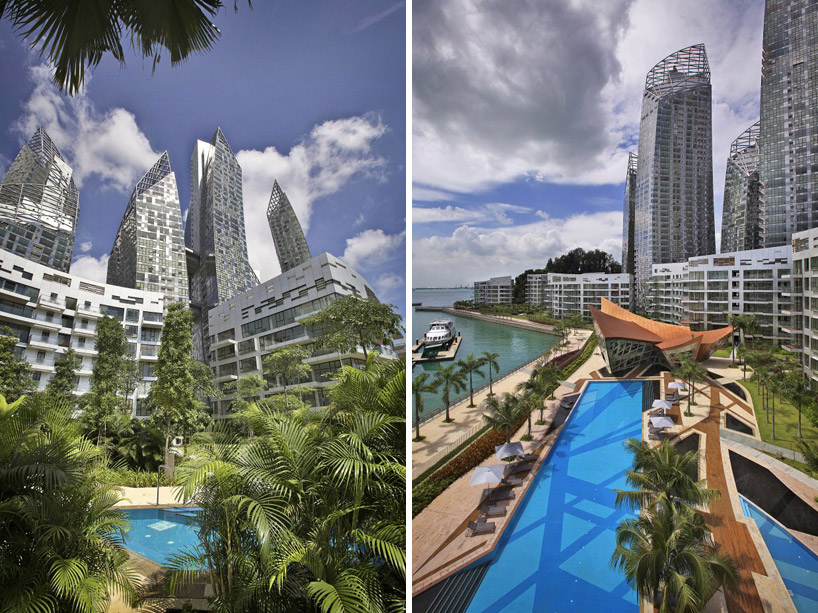 (left) view of towers from the landscaped grounds (right) aerial view of pool and waterfront promenade
(left) view of towers from the landscaped grounds (right) aerial view of pool and waterfront promenade aerial view of pool and recreational facilities overlooking the marina
aerial view of pool and recreational facilities overlooking the marina pool area
pool area recreation center illuminated at night
recreation center illuminated at night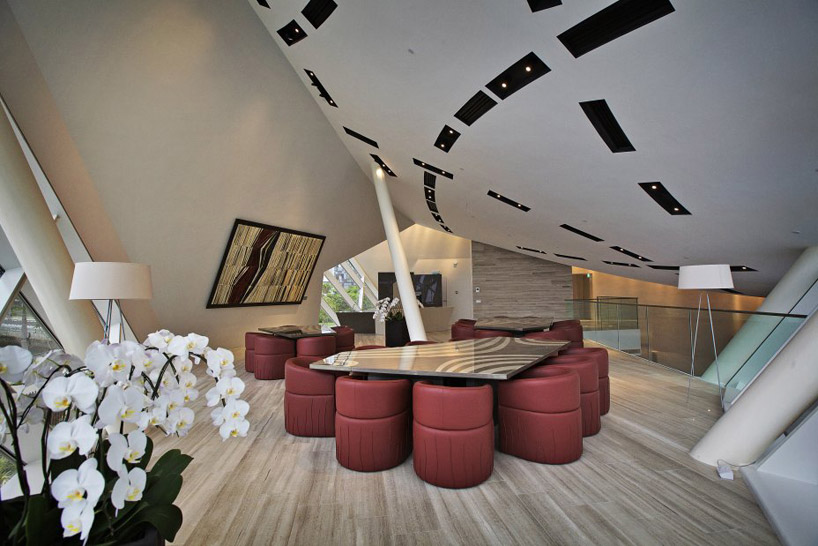 interior
interior complex at dusk
complex at dusk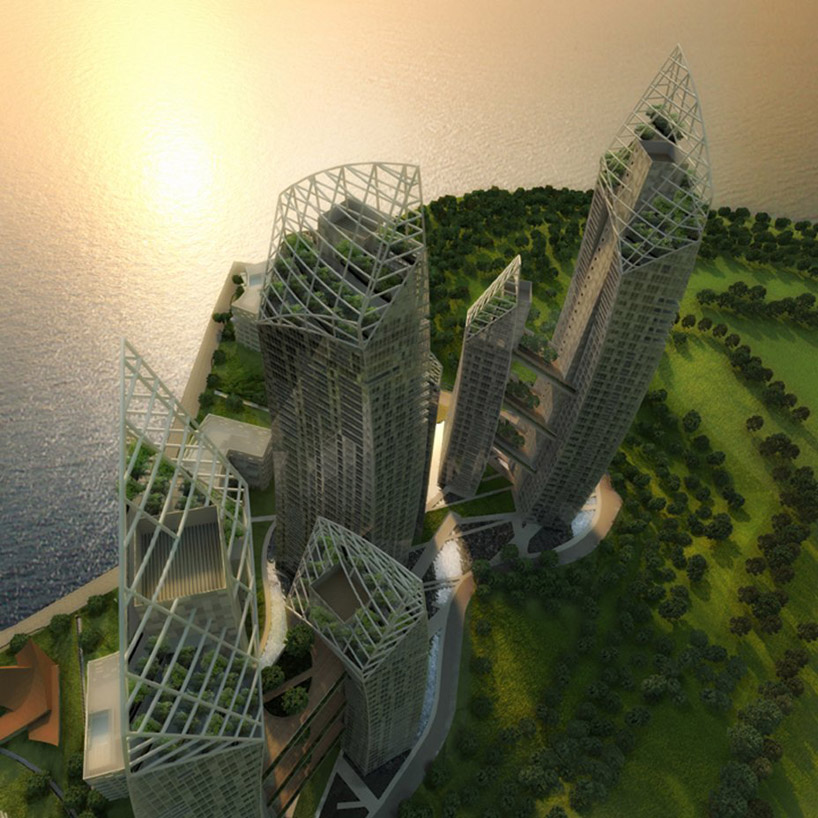 rendering
rendering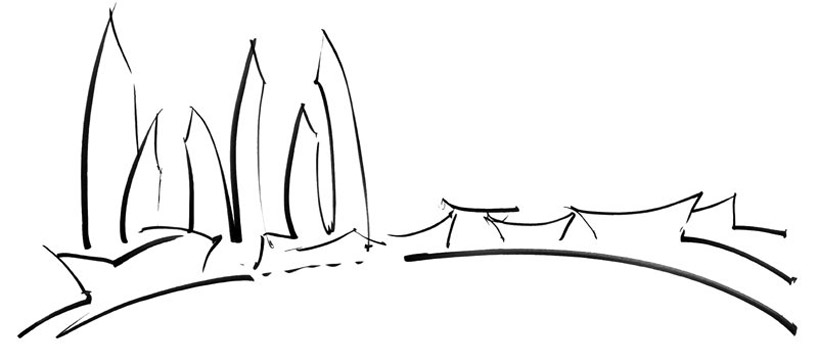 conceptual sketch
conceptual sketch