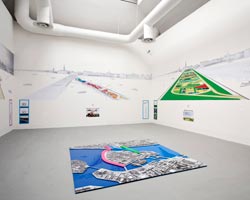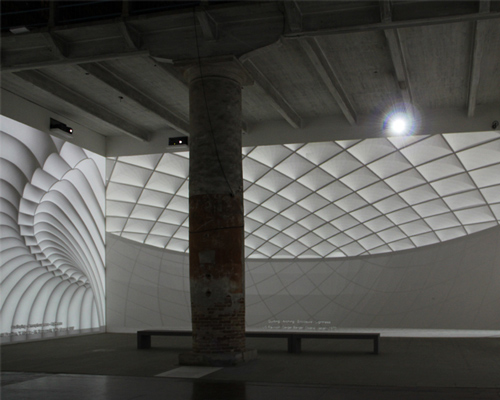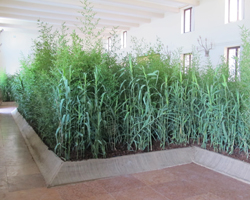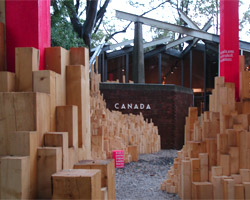KEEP UP WITH OUR DAILY AND WEEKLY NEWSLETTERS
PRODUCT LIBRARY
the minimalist gallery space gently curves at all corners and expands over three floors.
kengo kuma's qatar pavilion draws inspiration from qatari dhow boat construction and japan's heritage of wood joinery.
connections: +730
the home is designed as a single, monolithic volume folded into two halves, its distinct facades framing scenic lake views.
the winning proposal, revitalizing the structure in line with its founding principles, was unveiled during a press conference today, june 20th.
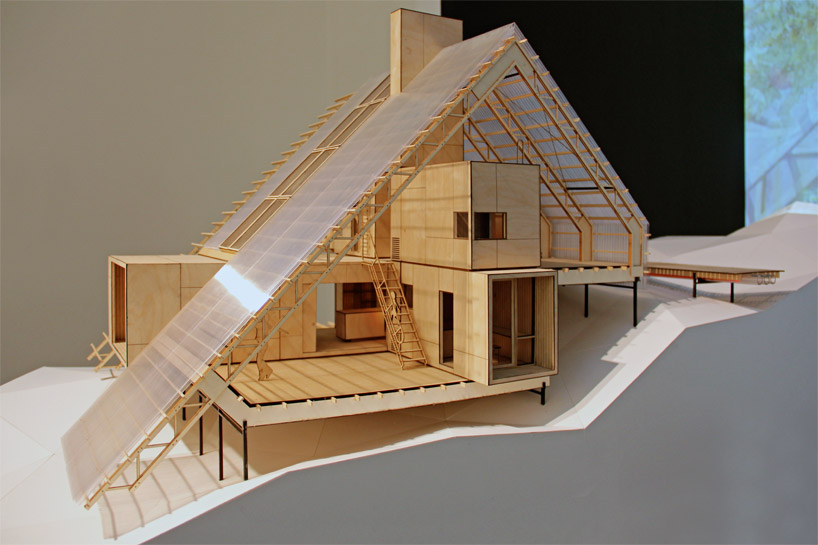
 the lightweight structure can be assembled by a crew of two to four men image © designboom
the lightweight structure can be assembled by a crew of two to four men image © designboom the structure is designed to be built in a number of configurations which can range from a single family home to a row or cluster of houses image © designboom
the structure is designed to be built in a number of configurations which can range from a single family home to a row or cluster of houses image © designboom decks extend along the side of the design connecting social spaces image © designboom
decks extend along the side of the design connecting social spaces image © designboom detail of the dwelling which is composed of two sections, three floor plans and four elevations image © designboom
detail of the dwelling which is composed of two sections, three floor plans and four elevations image © designboom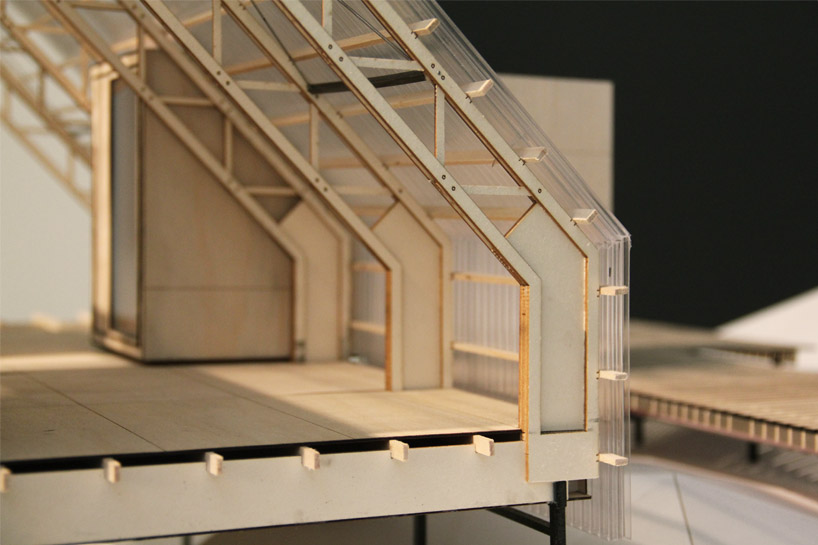 detail of the housing model image © designboom
detail of the housing model image © designboom general view of the components image © designboom
general view of the components image © designboom image © designboom
image © designboom consideration of the communal spaces are just as important as the indoor living areas image © designboom
consideration of the communal spaces are just as important as the indoor living areas image © designboom image © designboom
image © designboom