KEEP UP WITH OUR DAILY AND WEEKLY NEWSLETTERS
PRODUCT LIBRARY
the minimalist gallery space gently curves at all corners and expands over three floors.
kengo kuma's qatar pavilion draws inspiration from qatari dhow boat construction and japan's heritage of wood joinery.
connections: +730
the home is designed as a single, monolithic volume folded into two halves, its distinct facades framing scenic lake views.
the winning proposal, revitalizing the structure in line with its founding principles, was unveiled during a press conference today, june 20th.
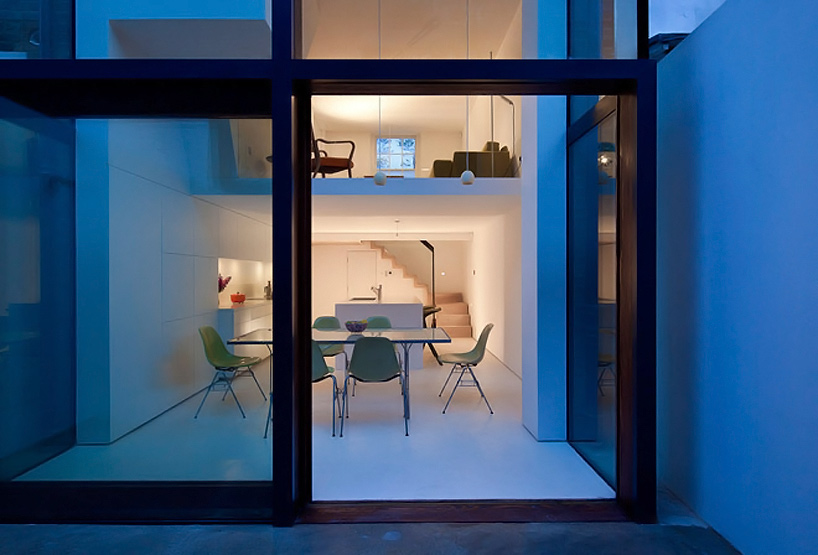
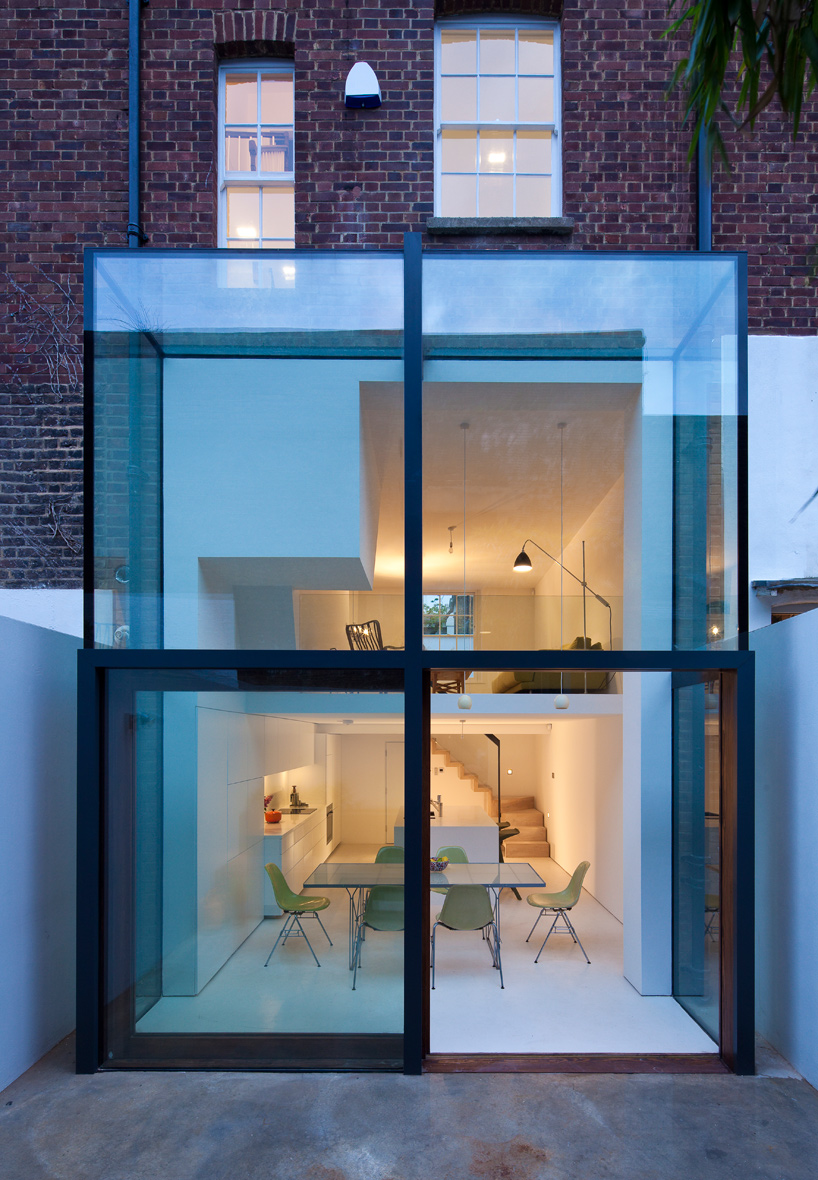 double-glazed facade with douglas fir framing
double-glazed facade with douglas fir framing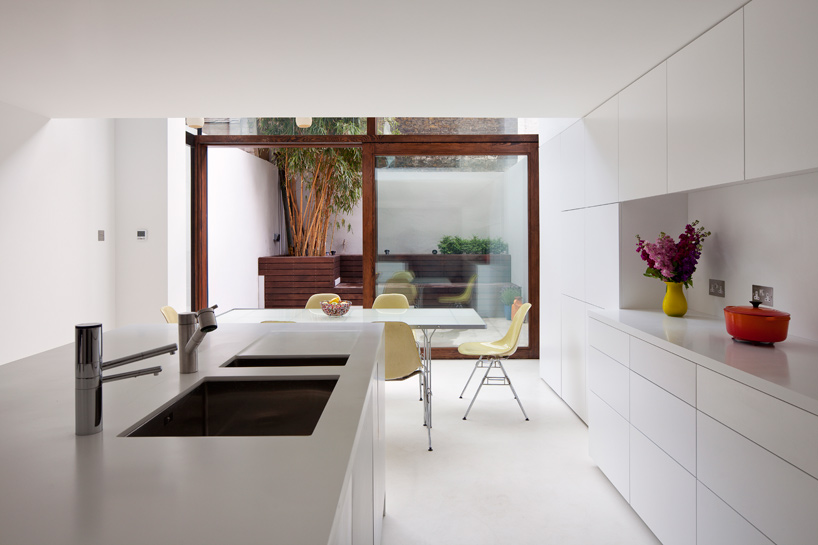
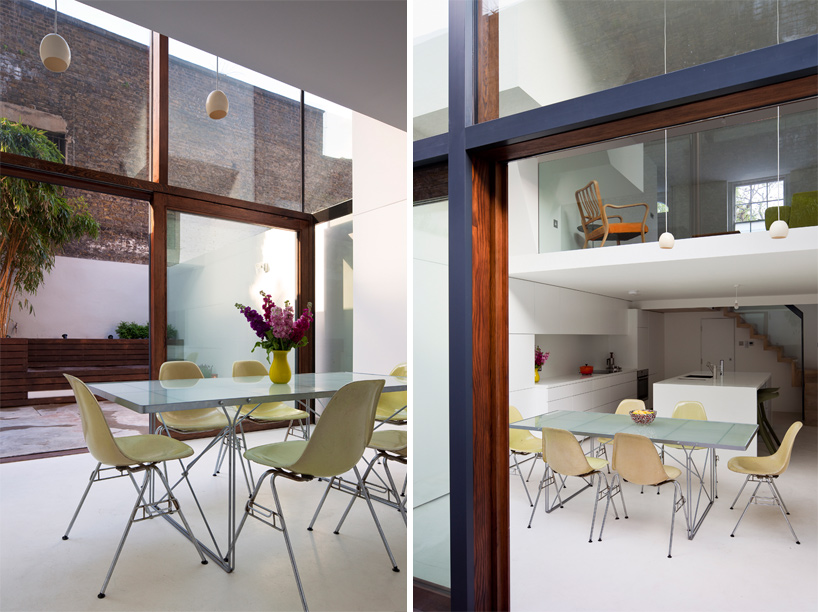
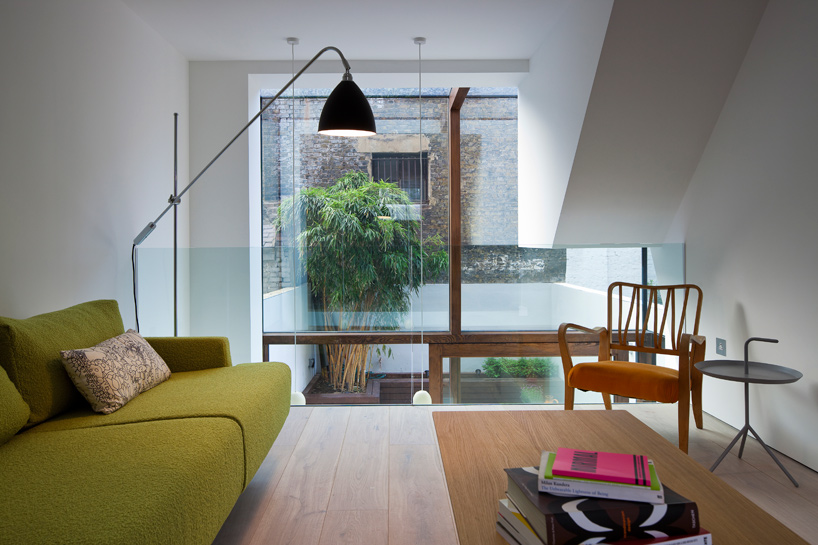
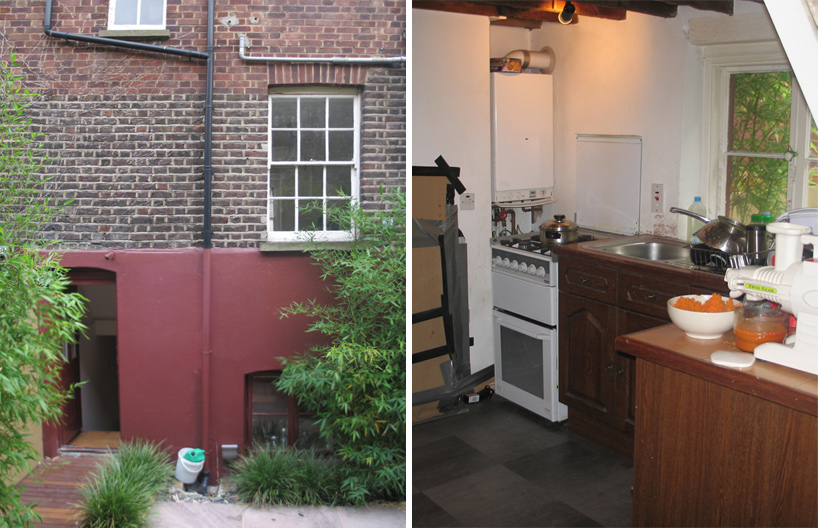 rear entrance and kitchen before extension
rear entrance and kitchen before extension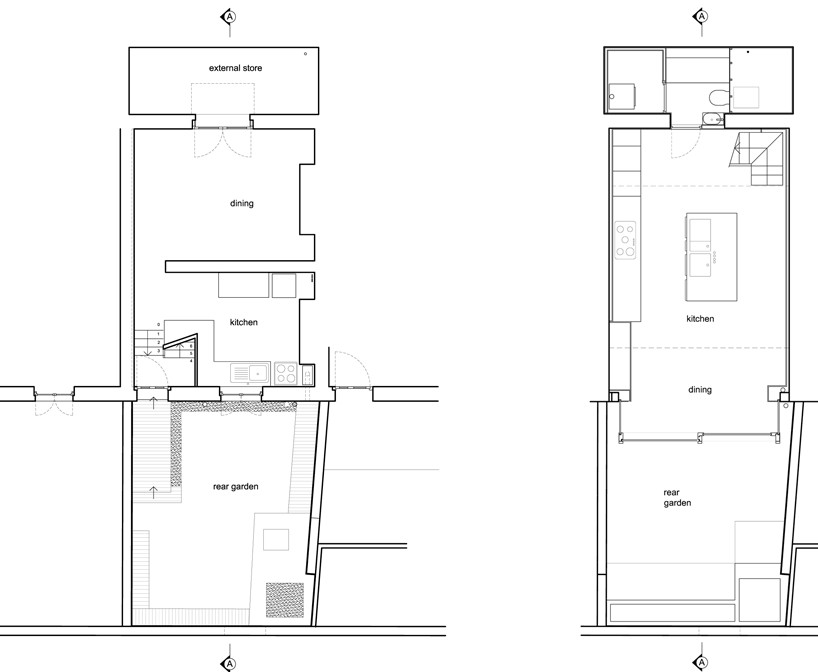 (left) lower level floor plan – before extension (right) lower level floor plan – after extension
(left) lower level floor plan – before extension (right) lower level floor plan – after extension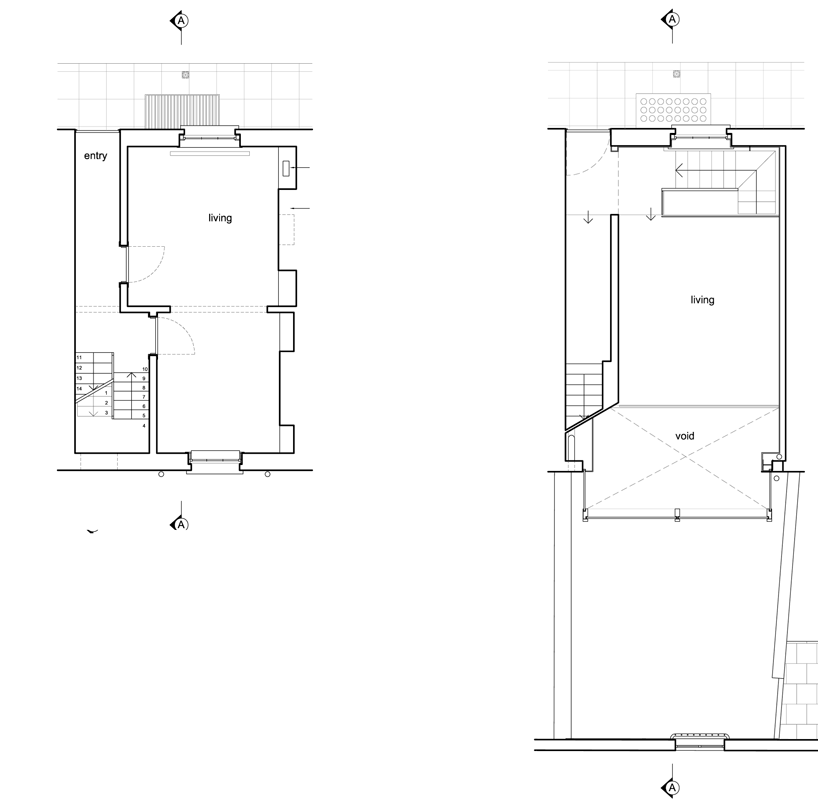 (left) upper level floor plan – before extension (right) upper level floor plan – after extension
(left) upper level floor plan – before extension (right) upper level floor plan – after extension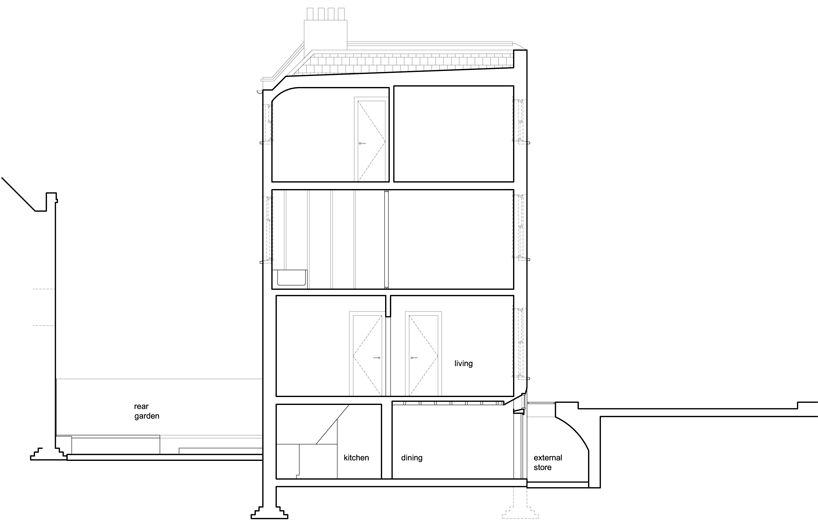 section – before extension
section – before extension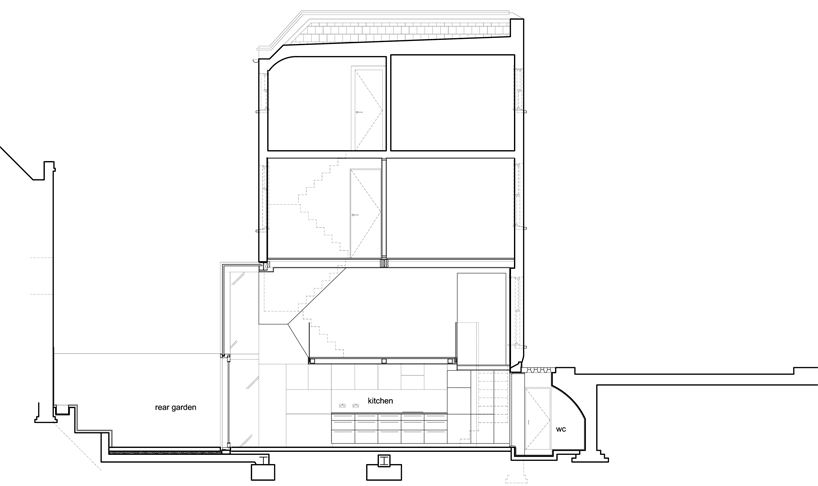 section – after extension
section – after extension


