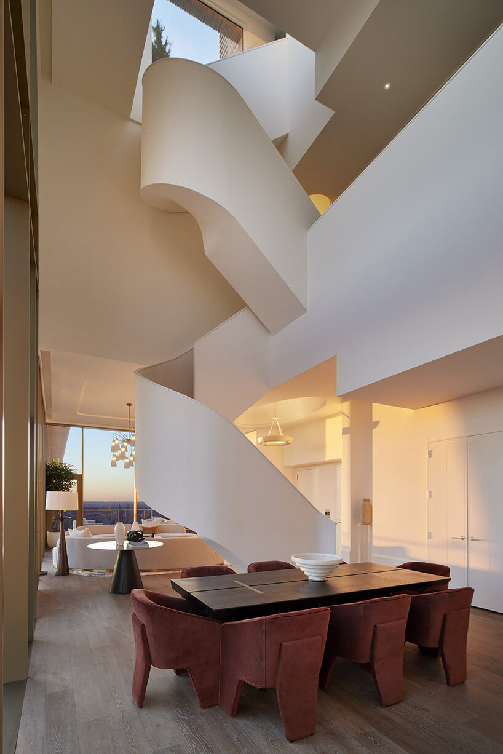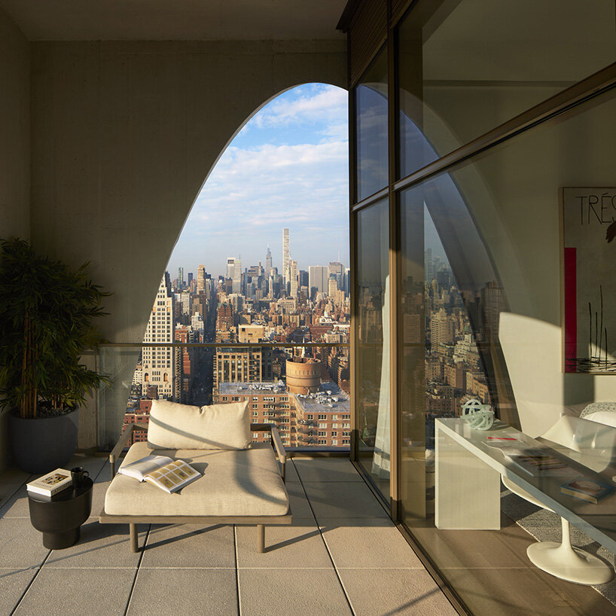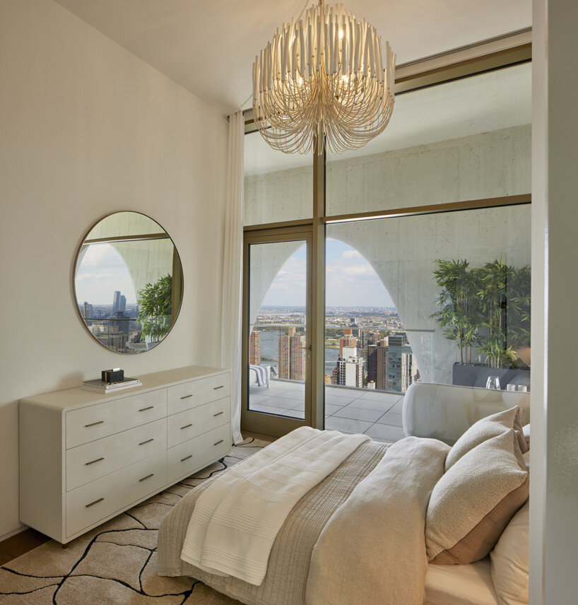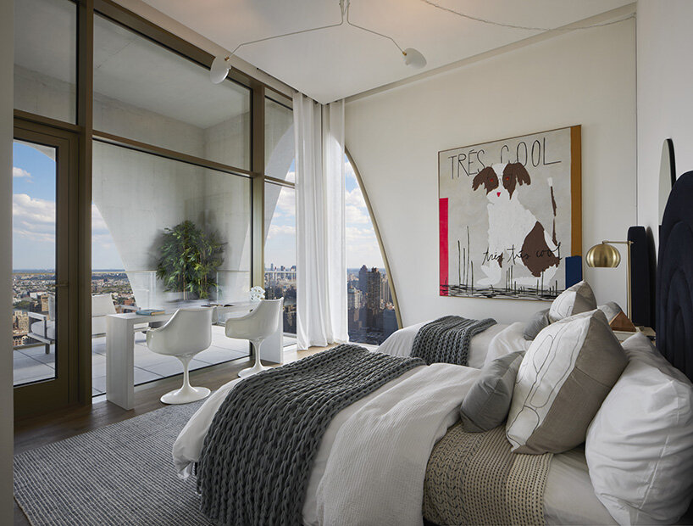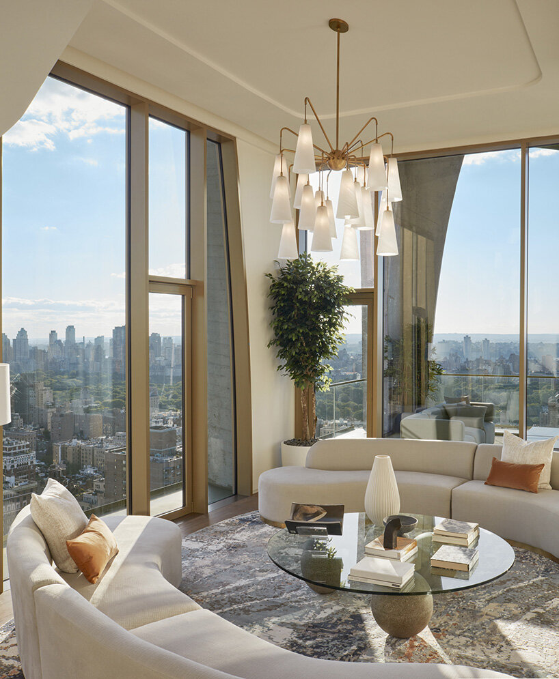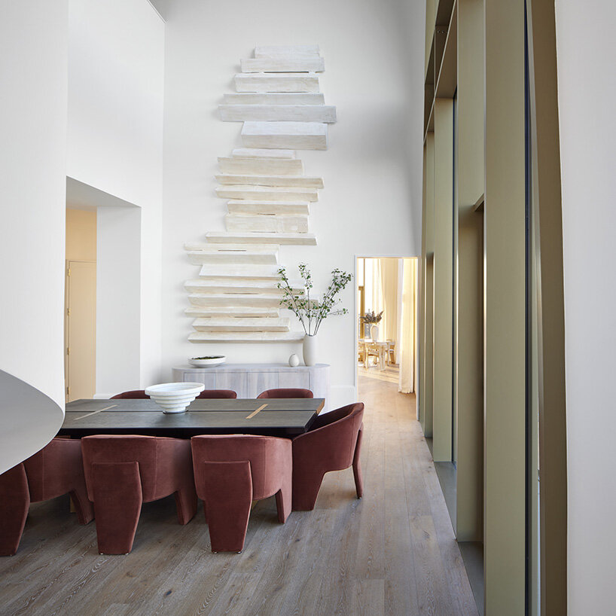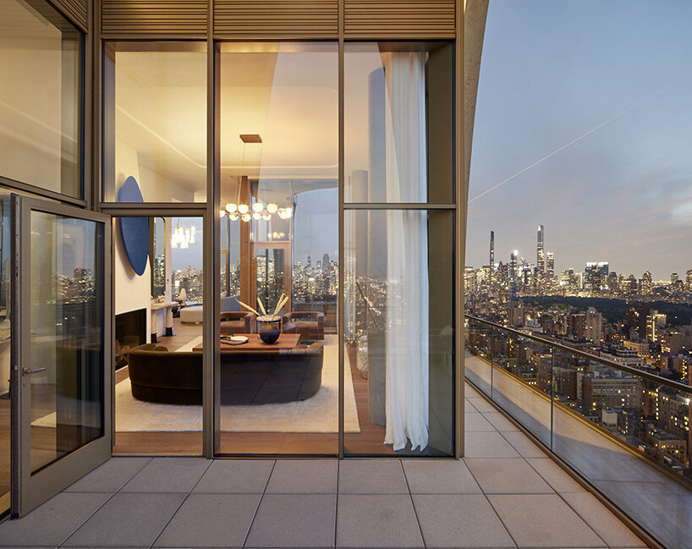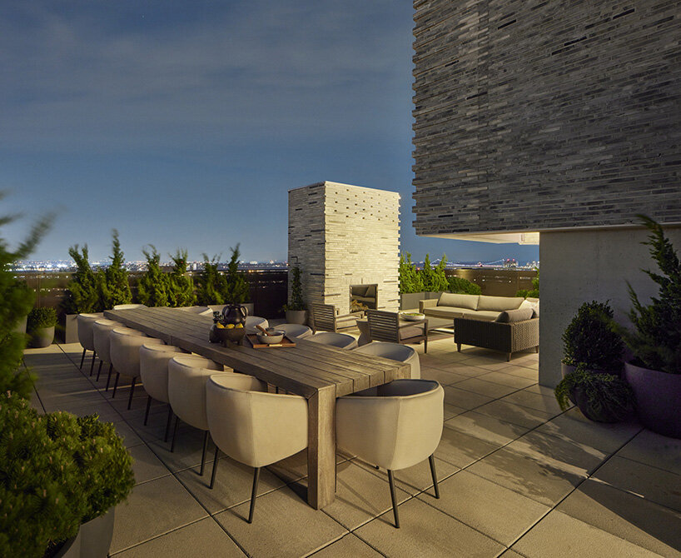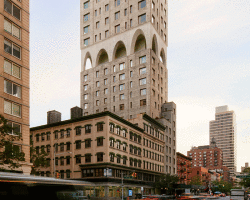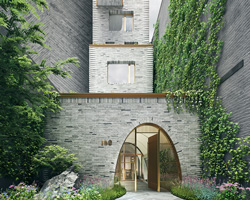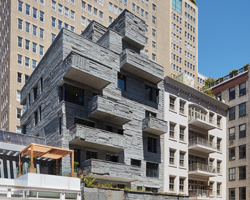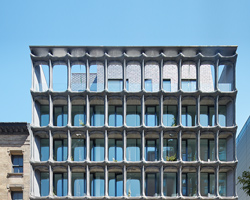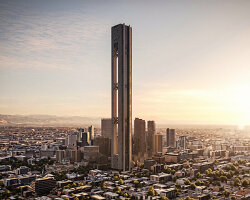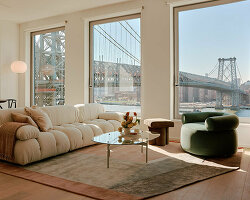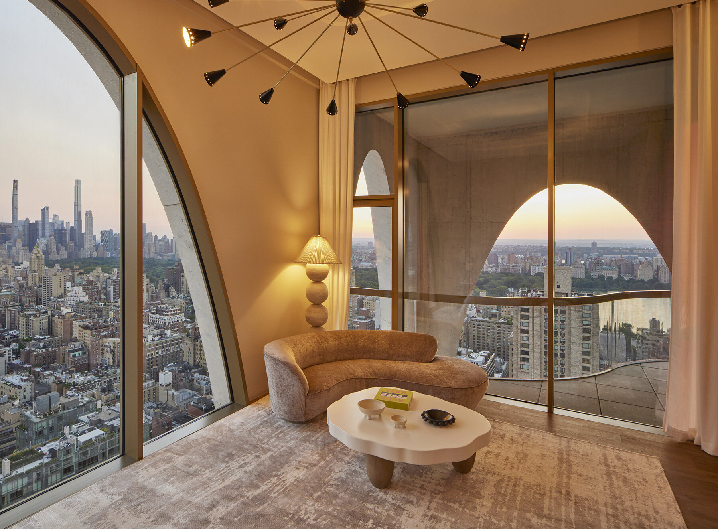
views of Central Park are framed by the building’s dramatic, characteristic archways
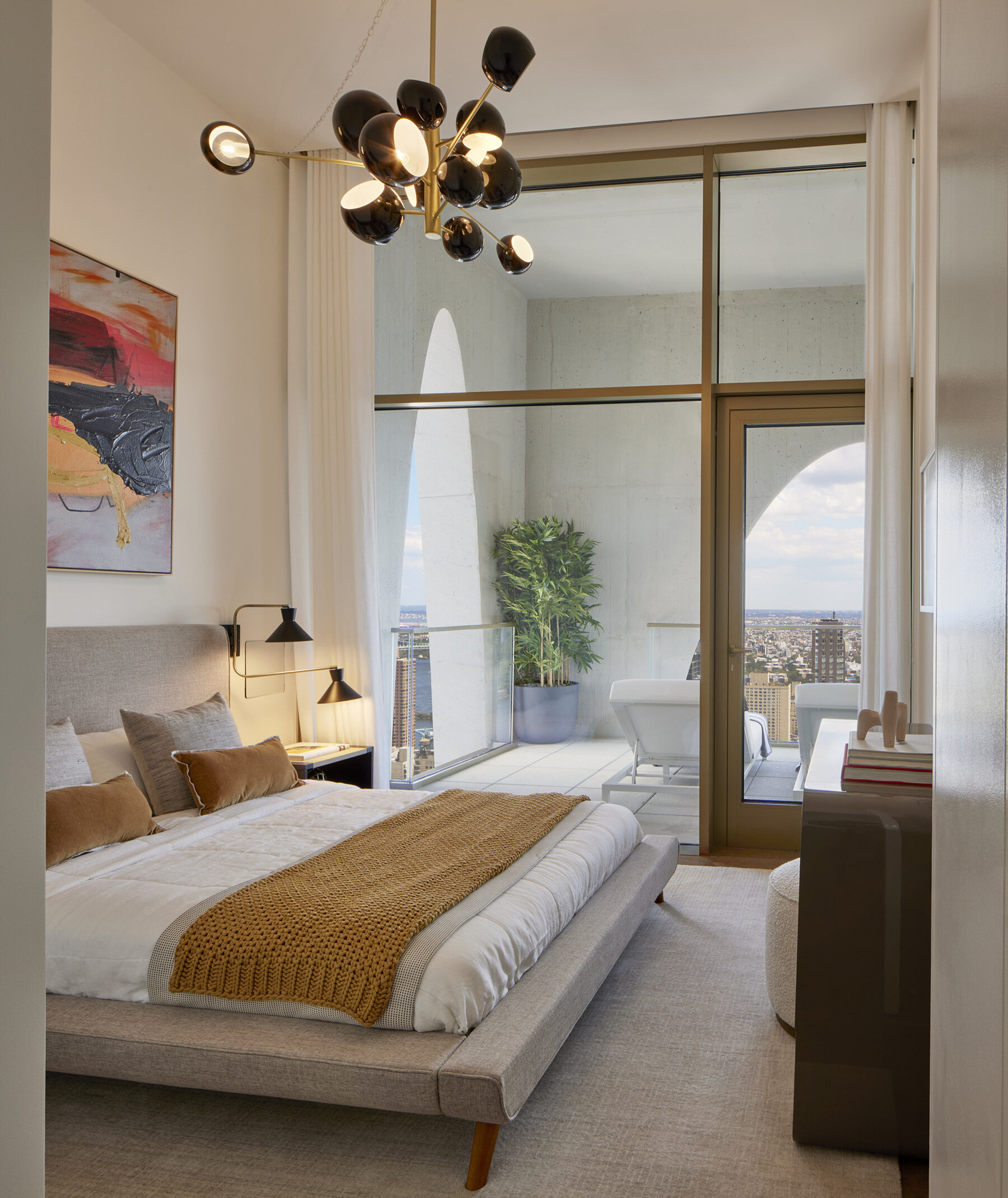
the five-bedroom triplex is now on the market for $33 million
KEEP UP WITH OUR DAILY AND WEEKLY NEWSLETTERS
PRODUCT LIBRARY
the minimalist gallery space gently curves at all corners and expands over three floors.
kengo kuma's qatar pavilion draws inspiration from qatari dhow boat construction and japan's heritage of wood joinery.
connections: +730
the home is designed as a single, monolithic volume folded into two halves, its distinct facades framing scenic lake views.
the winning proposal, revitalizing the structure in line with its founding principles, was unveiled during a press conference today, june 20th.
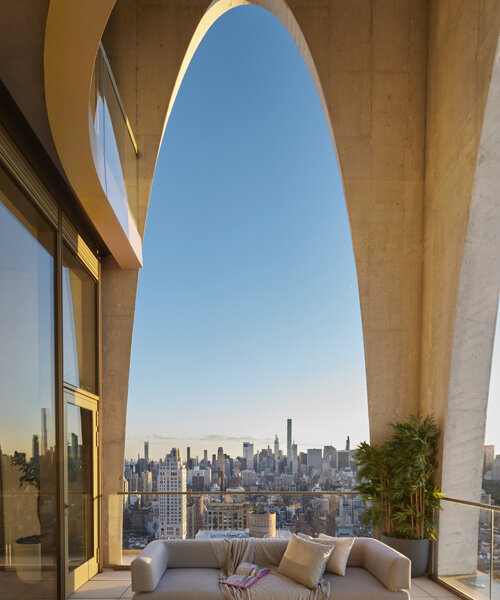
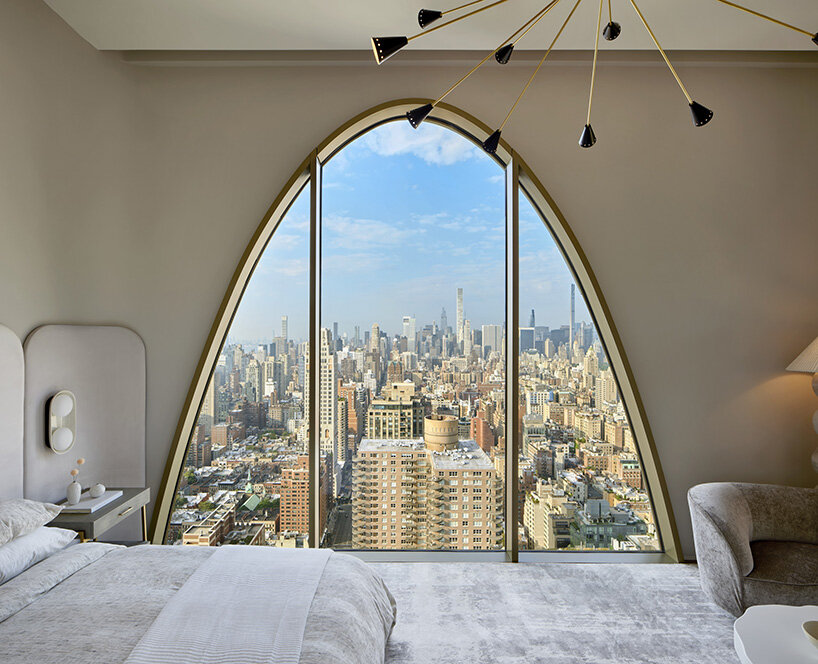
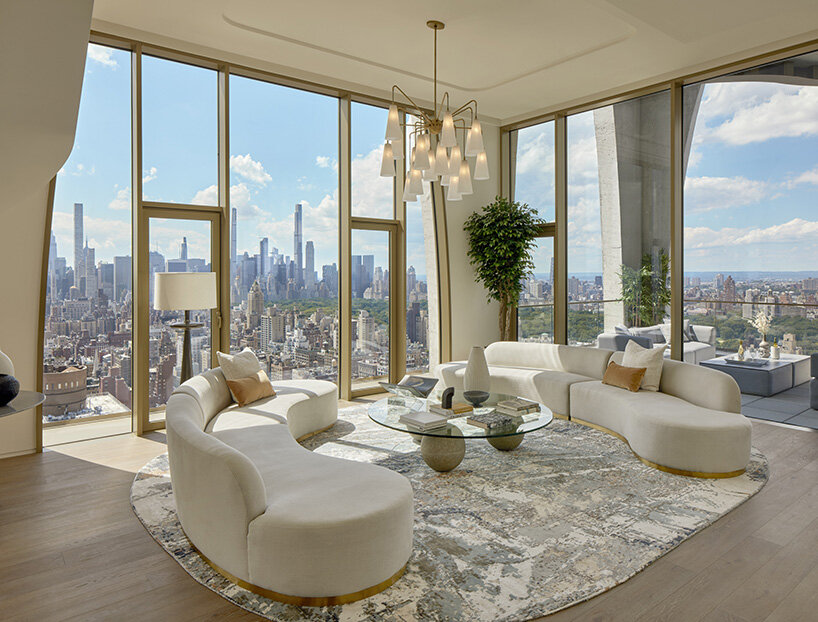
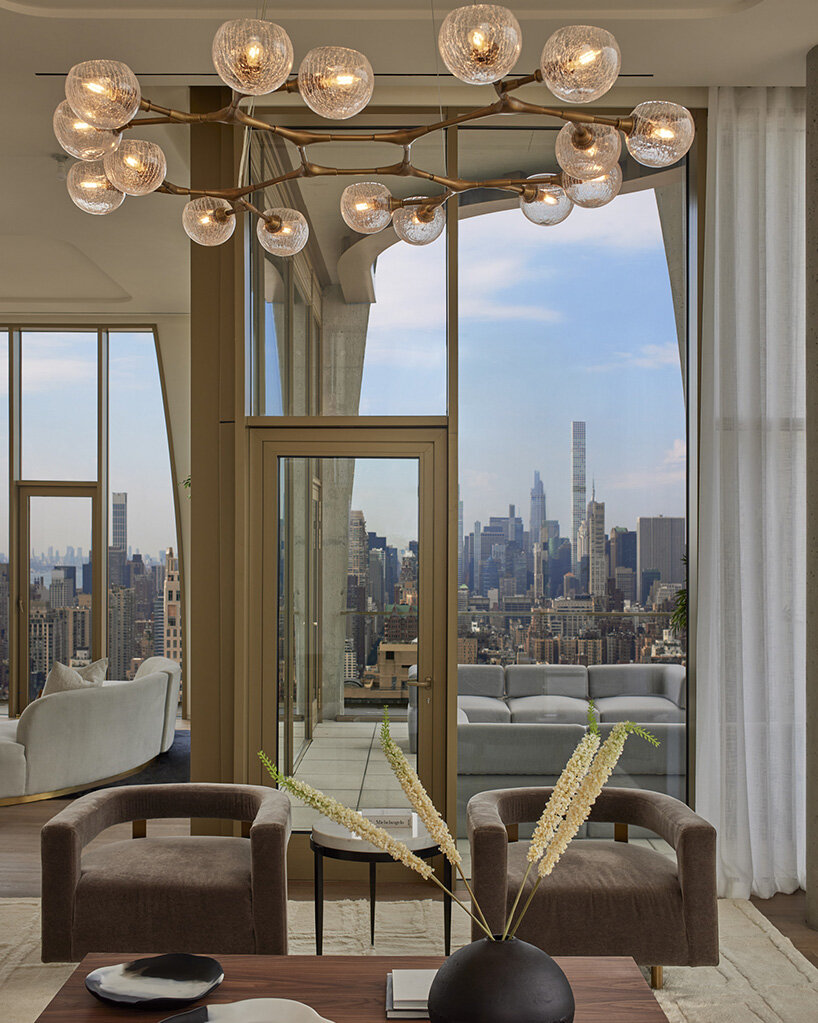 the triplex penthouse features two living rooms areas
the triplex penthouse features two living rooms areas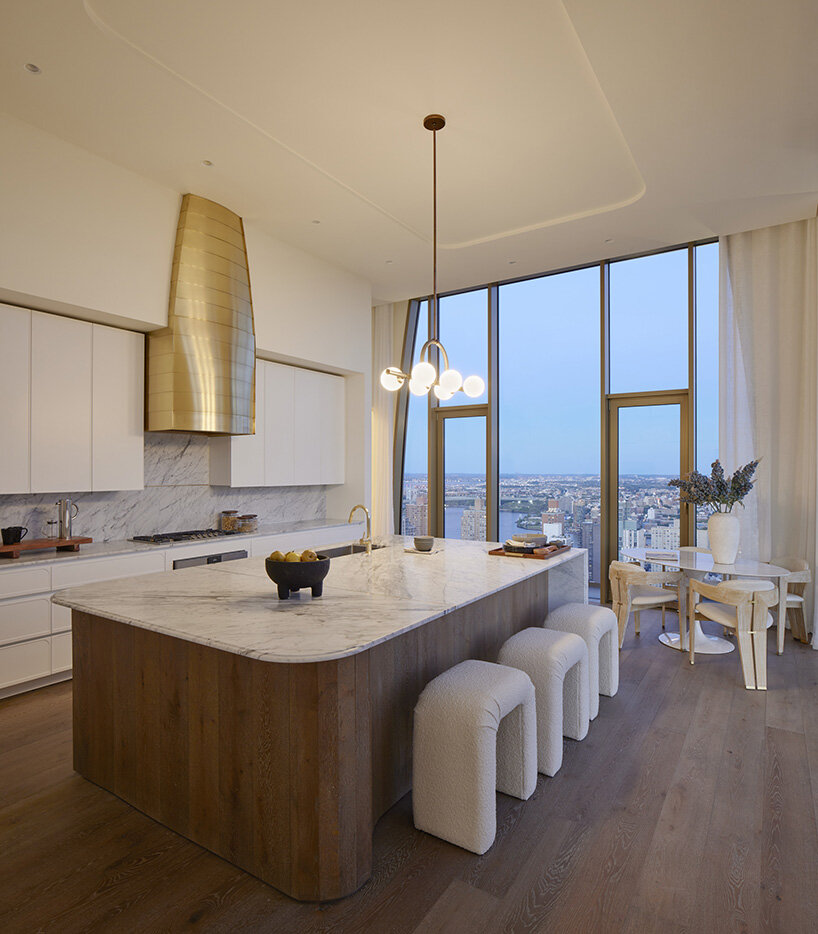
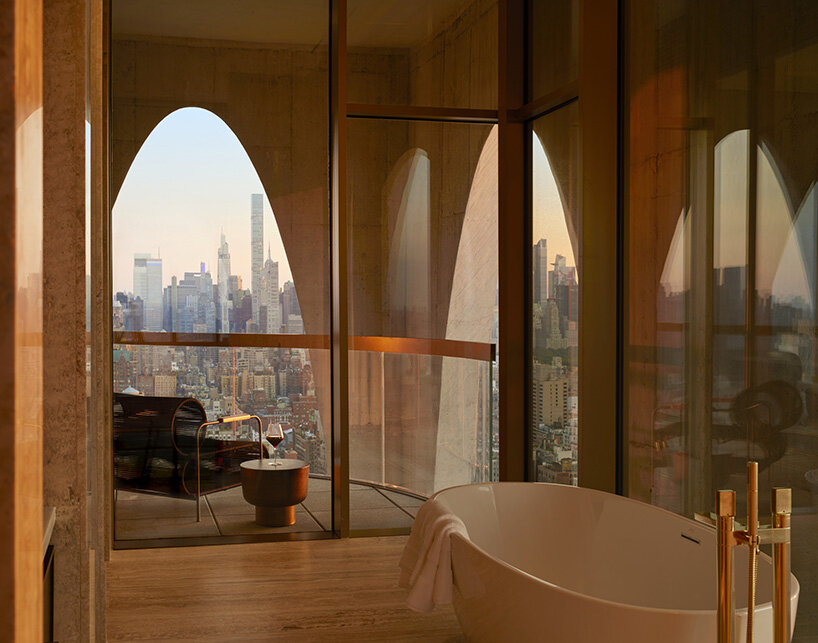 outdoor terraces span each level
outdoor terraces span each level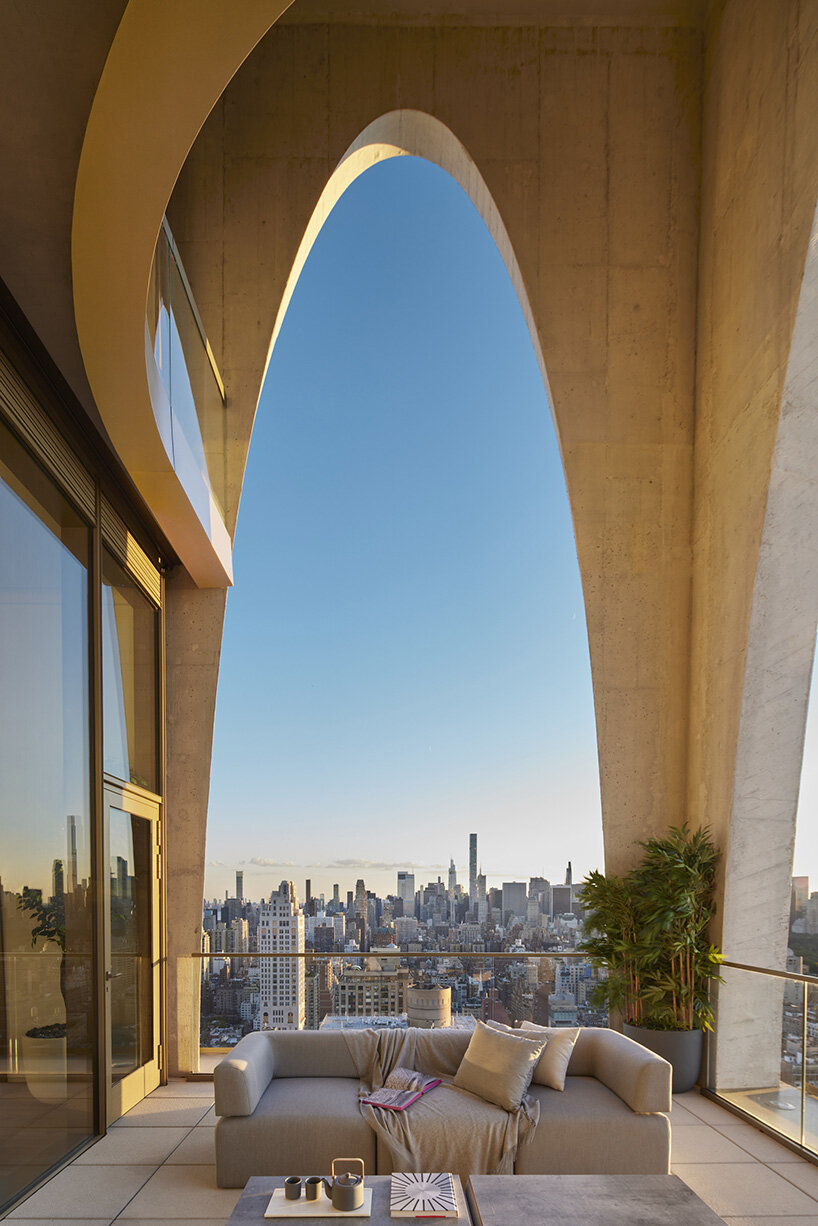 massive, double-height arches recall the iconic architecture of Antoni Gaudí
massive, double-height arches recall the iconic architecture of Antoni Gaudí