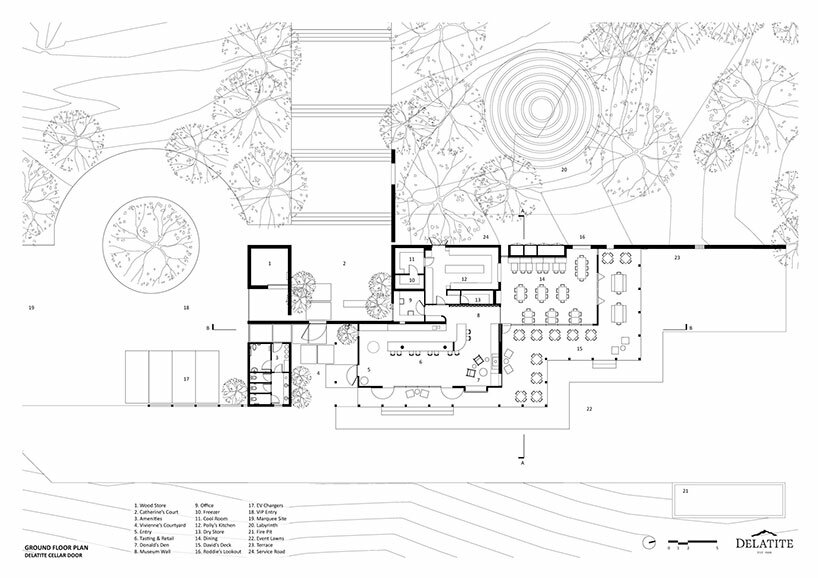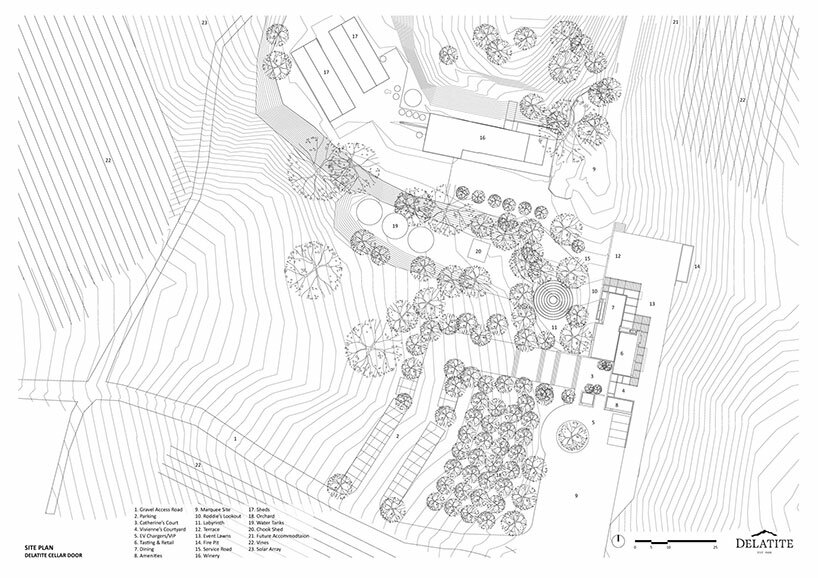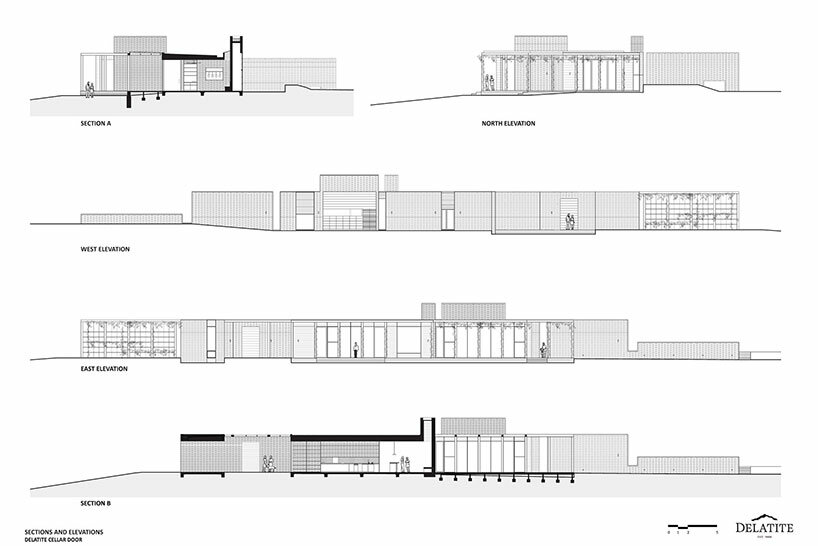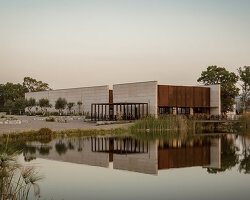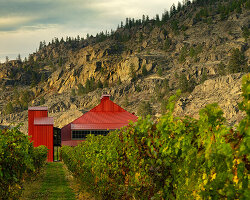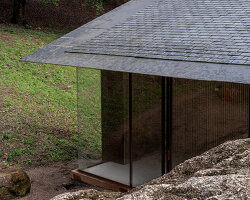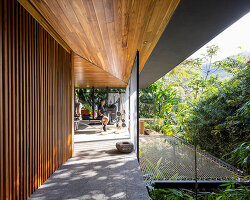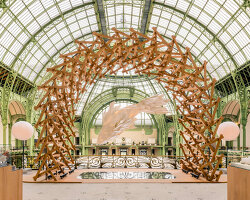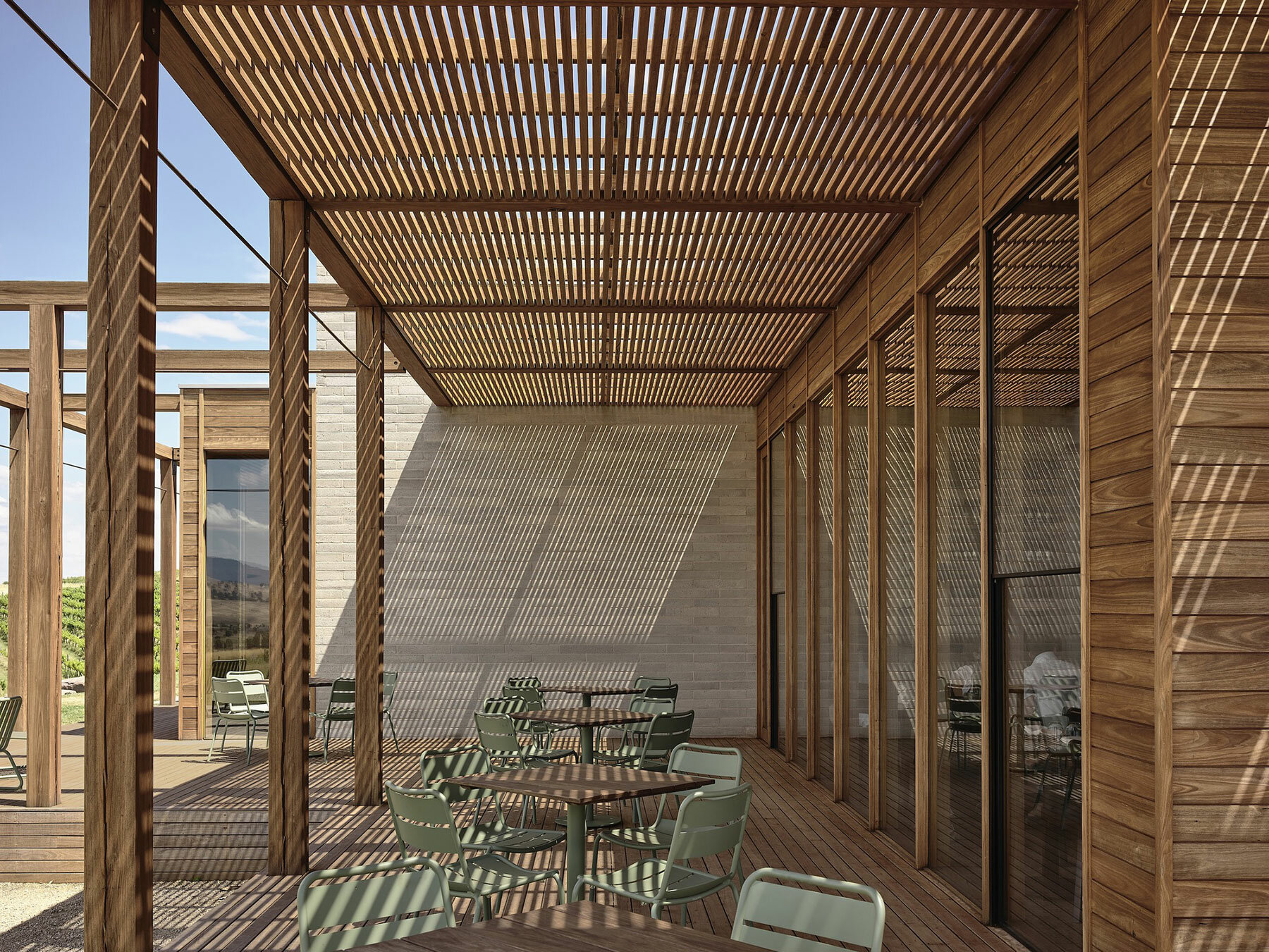
the horizontal timber lining is inspired by the construction of local cattlemen’s huts
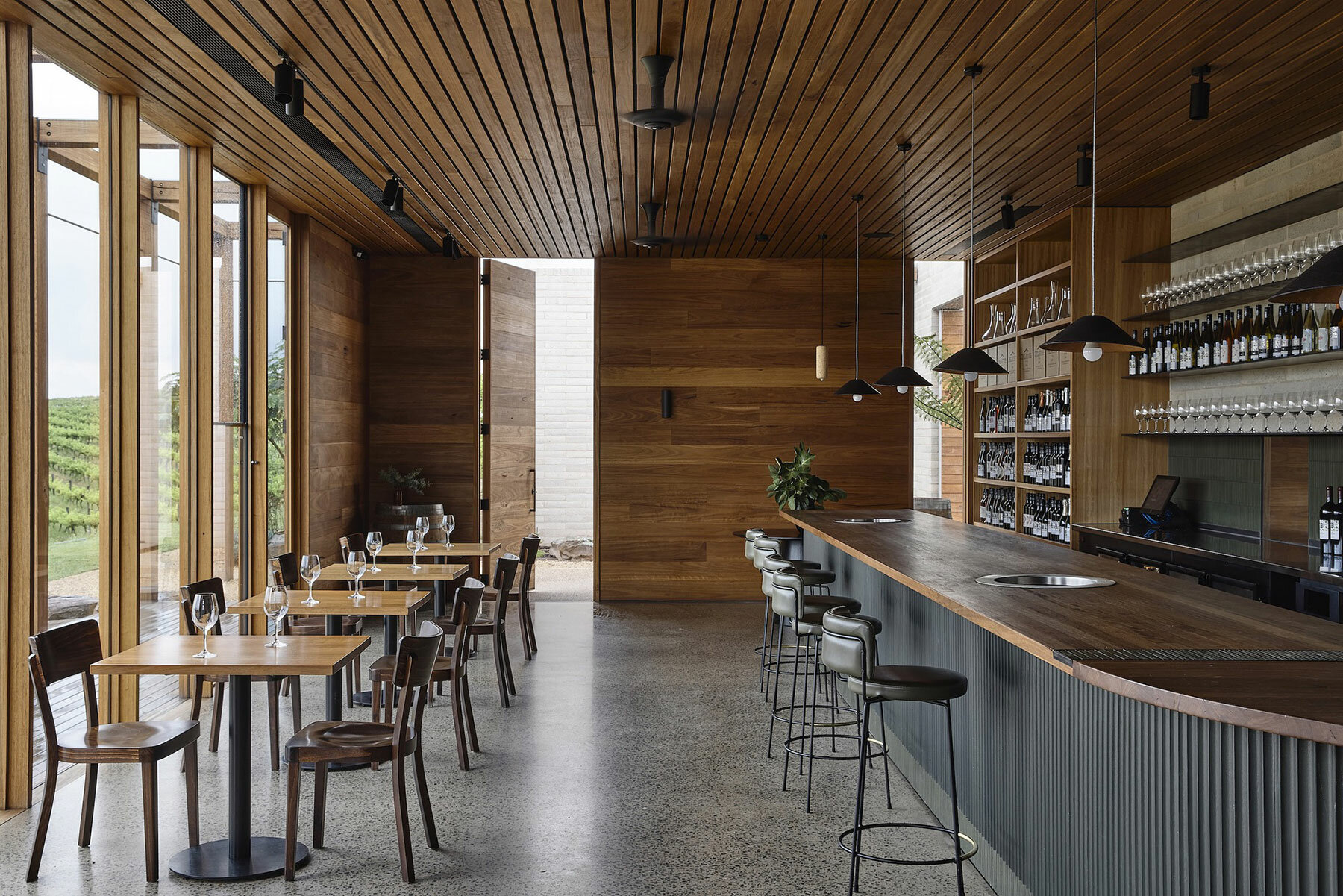
visitors can immerse themselves in the natural beauty of Taungurung Country
KEEP UP WITH OUR DAILY AND WEEKLY NEWSLETTERS
PRODUCT LIBRARY
with its mountain-like rooftop clad in a ceramic skin, UCCA Clay is a sculptural landmark for the city.
charlotte skene catling tells designboom about her visions for reinventing the aaltos' first industrial structure into a building designed for people.
'refuge de barroude' will rise organically with its sweeping green roof and will bring modern amenities for pyrenees hikers.
spanning two floors and a loft, the stitled design gave room for a horizontal expanse at ground level, incorporating a green area while preserving the natural slope.
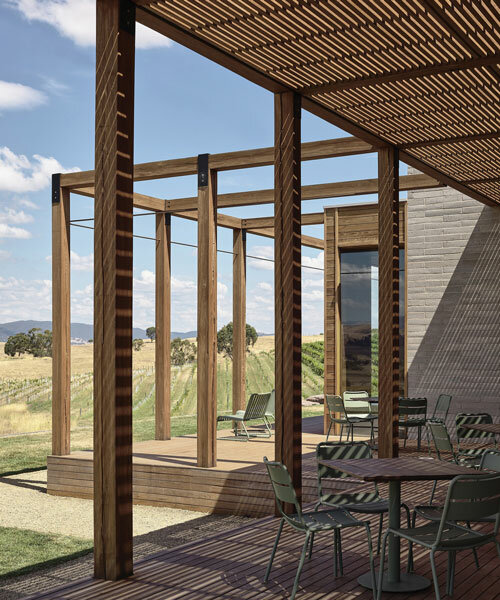
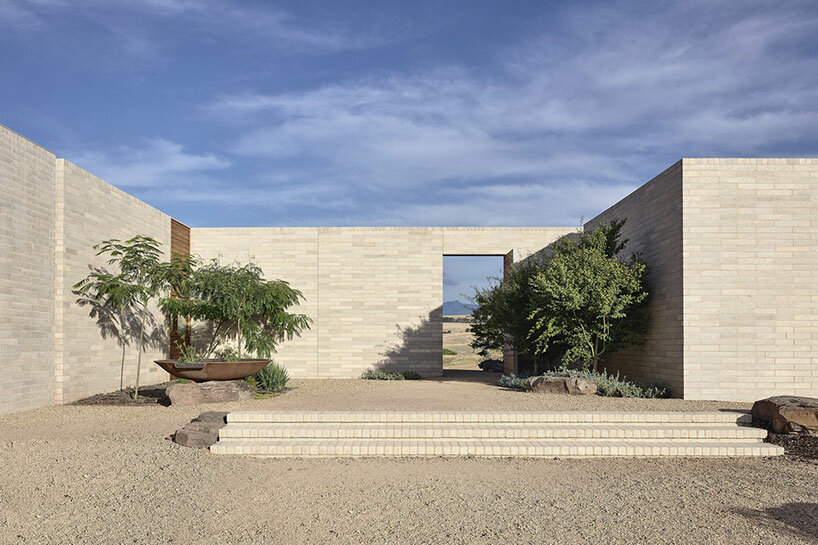
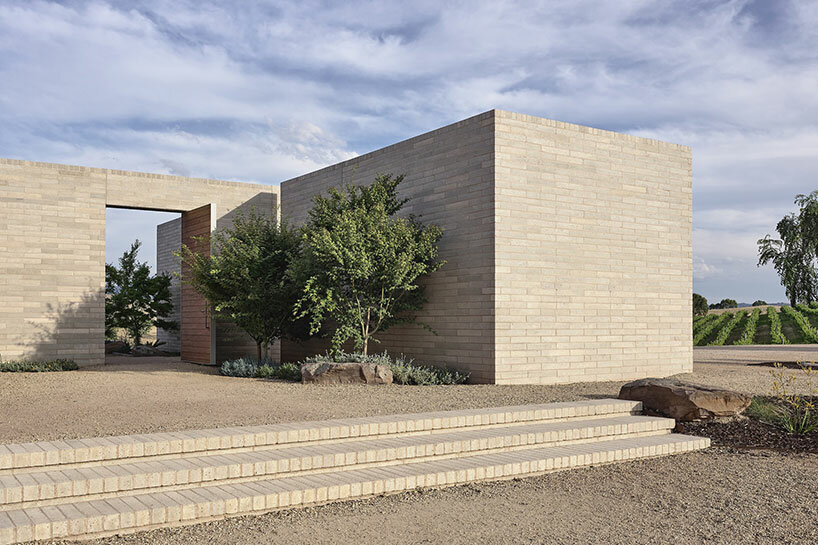
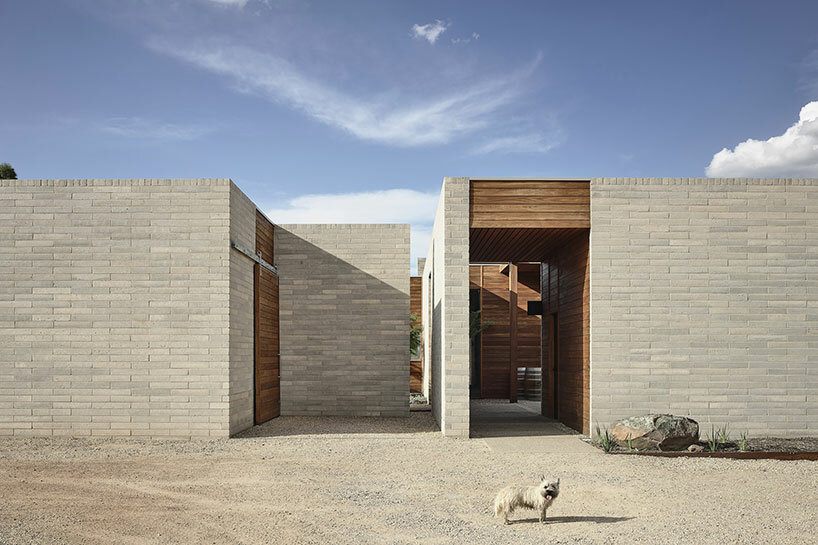 the structure takes shape with Timbercrete blade walls
the structure takes shape with Timbercrete blade walls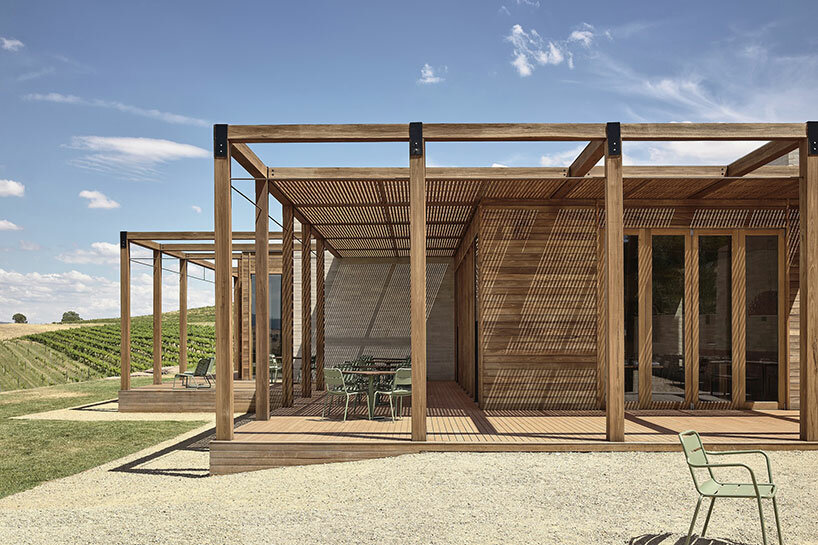
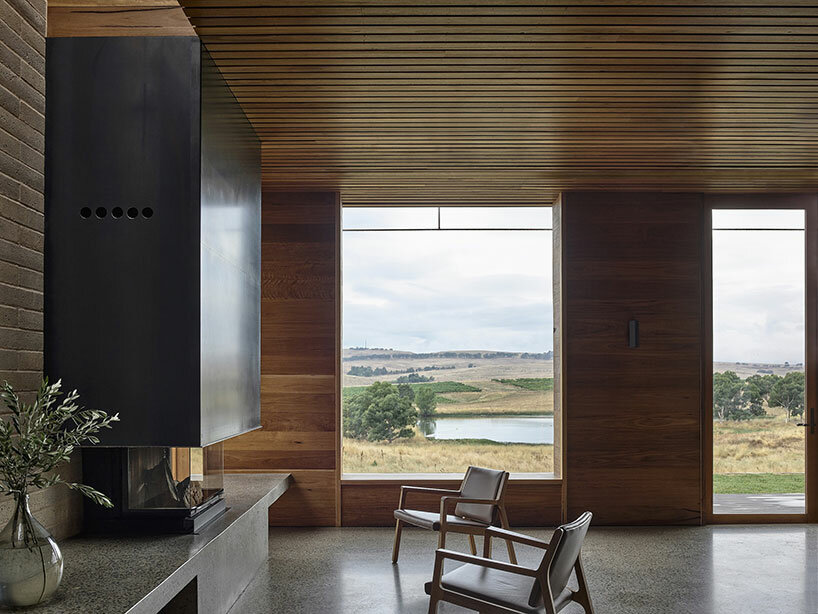 welcoming interiors frame views of the vast, rolling landscape
welcoming interiors frame views of the vast, rolling landscape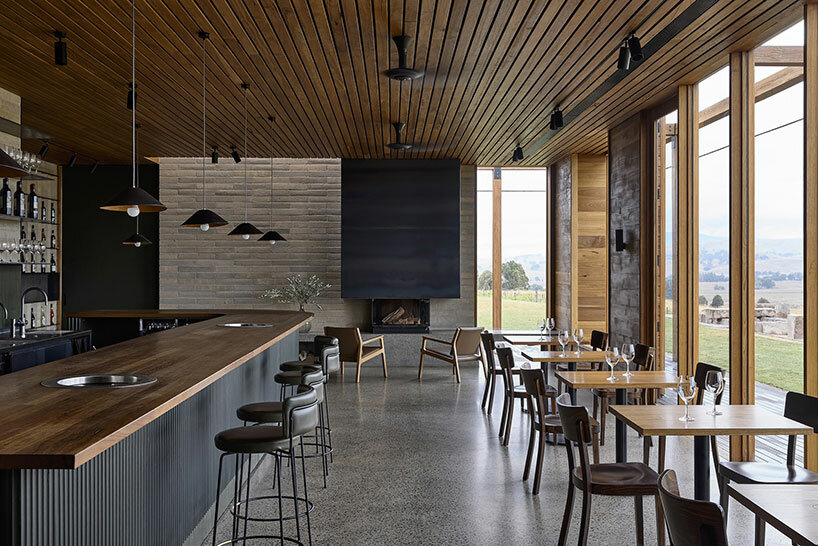 timber finishes along the interiors allow a warm, domestic atmosphere
timber finishes along the interiors allow a warm, domestic atmosphere