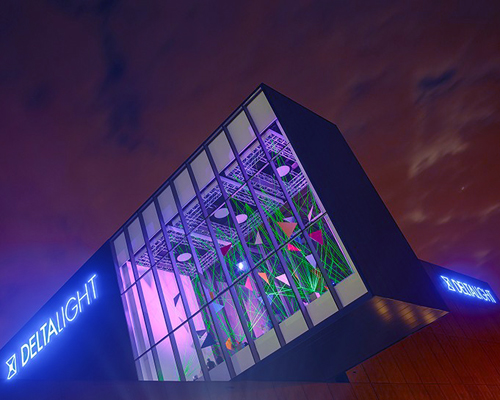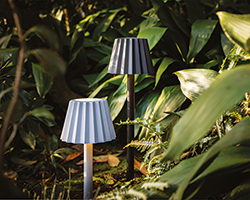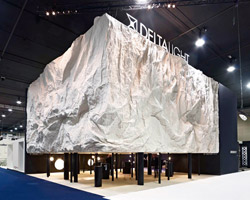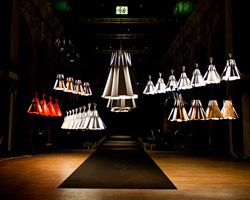delta light expands headquarters in belgium with 26-meter high architectural lightbox
image courtesy of delta light
since 1989, delta light has been designing and manufacturing lighting. collaborating extensively with architects, designers, contractors and investors, assisting them with integrating luminary products into their projects, the west flanders family company — founded by paul ameloot who runs delta light today with his two sons peter and jan — works on small and large scale residential schemes, hospitality environments, hotels, offices, public buildings and retail spaces. twenty-five years after its beginnings, the brand continues to grow and has expanded internationally from its belgian headquarters. ‘in the past decade, we have doubled our turnover from 32 to 67 million euros. we would like to see it double again in the next 10 years,’ says peter ameloot.
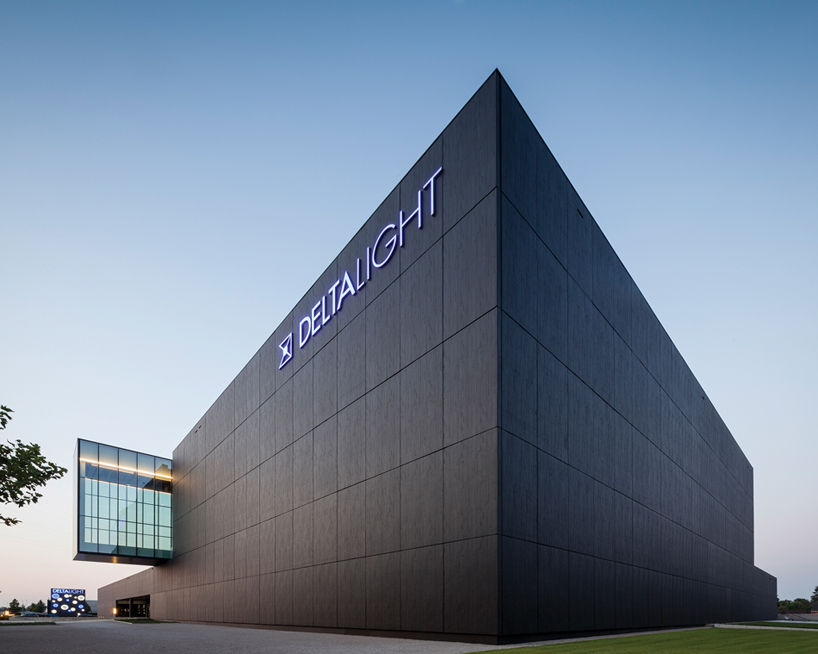
a view of the 26-meter architectural light box that cantilevers above the previous building
image courtesy of delta light
in celebration of its milestones, delta light has extended its headquarters with a new wing — a 26-meter high architectural lightbox. the addition is a symbol of the delta light’s international ambitions for growth, and its hope is to achieve this by increasing the list of 120 countries in which the company is already active, as well as continuing to commit itself to technological innovations. designed by bruges architect damiaan vanhoutee, the updated headquarters stands to have a real architectural impact in west flanders, reflecting the company’s lighting philosophy — functional with modern design and high-tech simplicity.
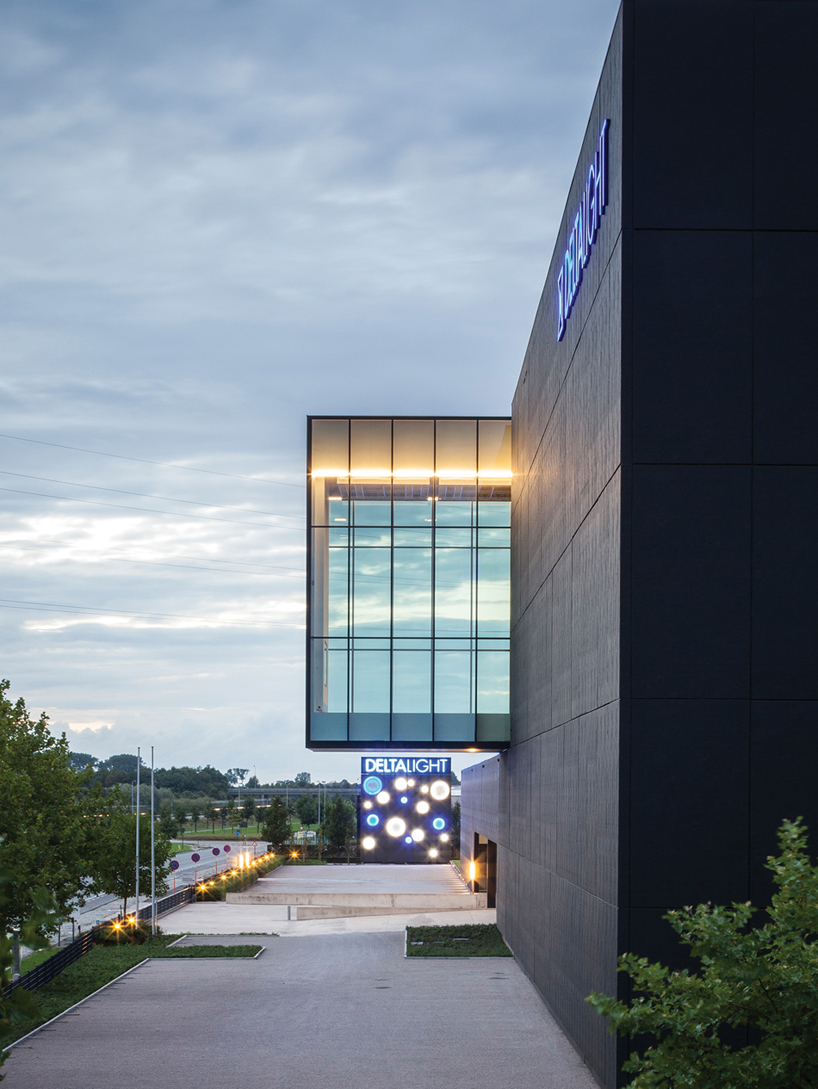
detail of the ‘light box’ that has added 5,500 square meters of space to the headquarters
image courtesy of delta light
taking approximately 15 months to construct, the expansion provides delta light with an additional 5,500 square meters of space, bringing the total area of the complex to 37,500 square meters. designboom visited delta light headquarters on the occasion of the new building’s unveiling, and spoke with founder paul ameloot and architect damiaan vanhoutee about the development of the expansion, the vertical demands of the company’s warehouse and their favorite details of the new addition.

the expansion was realized to blend in seamlessly with the existing building
image courtesy of delta light
designboom: what was your vision for the expansion?
damiaan vanhoutee (DV): the warehouse had to be as mathematical as possible, but the offices and presentation area had to be the opposite. these sections had no limits, with more features and commodities.
paul ameloot (PA): the moment we could buy the land next to our headquarters, we started to play with the idea of an expansion. the day we signed the contract, we got damiaan vanhoutee on the phone to discuss what we could and couldn’t do. primarily, we needed more space to handle manufacturing, so we built a completely new storage system that we have now that is 26-meters high. delta light needed to meet more and more demands, so the only way we could move ahead was by building vertically.
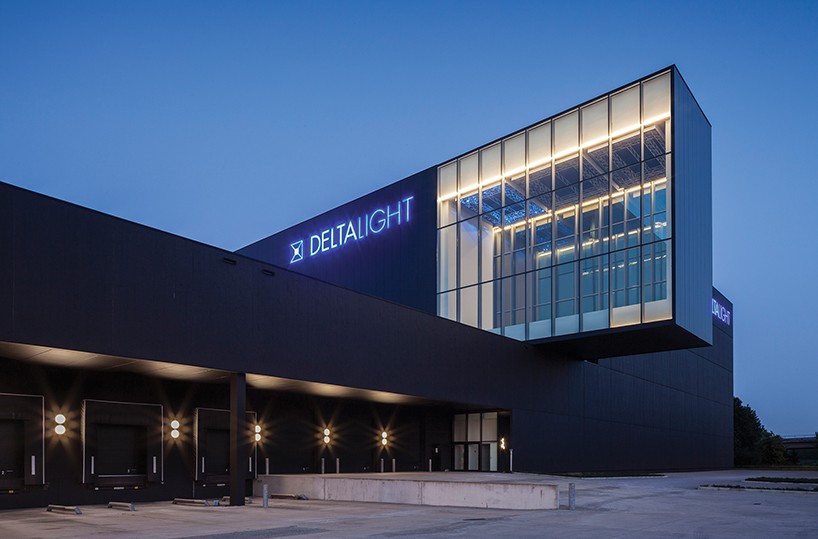
the light box at night
image courtesy of delta light
DB: how did you deal with having to build vertically?
DV: in the beginning, I had to switch my ideology around. because in 2001, the first part of the building was very horizontal. however, it was clear that the new structure had to be the other way because of economics. the base was already established, so we needed do imagine something different with the heights.
PA: with the expansion you cannot see that there is an old building and a new building. this was something very important in realizing the project – that we could have the same themes and aesthetics through the entire headquarters.
DV: it looks like all of the volumes were conceived at the same time, and this was realized by considering the mathematics of the building. the first structure, features a repetition of concrete panels on its façade; so the addition matches the same lines as the old structure match with the same lines of the addition.
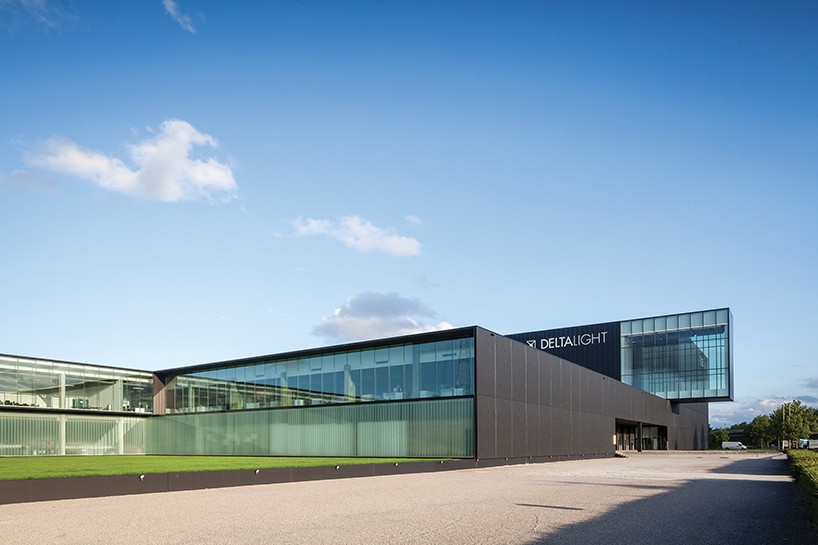
approach to the delta light headquarters in west flanders
image courtesy of delta light
DB: how did you incorporate the glass box extrusion into the final design?
DV: during the planning phases, we looked at how far we could get along the property lines extending as far as possible over the parking lot. we also kept in mind the heights of surrounding buildings and the bridge nearby to maintain a scale that was consistent with the existing architecture. the ameloot family is very happy with the expansion because everyone driving by can see that the headquarters has this hallmark detail.
PA: the light box will be used to host customers and talks with designers from all around the country. it has a very special atmosphere because the height emphasizes the amount of light in the room.
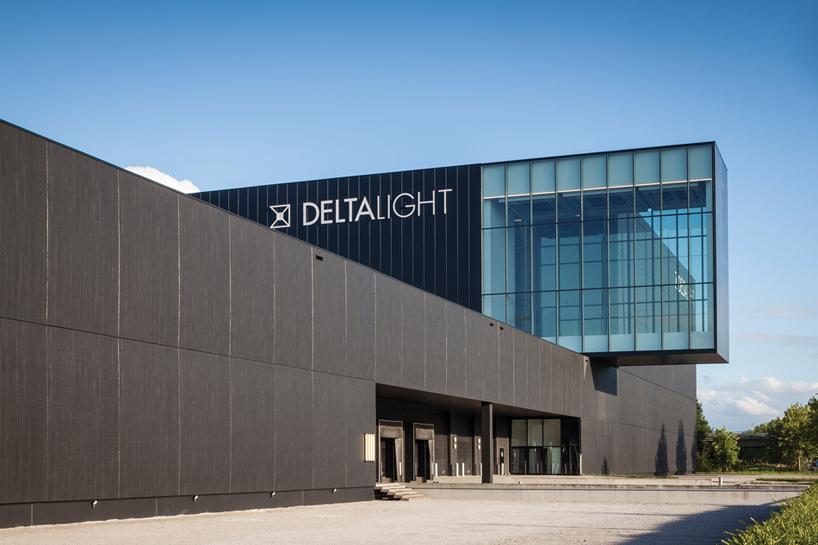
the delta light expansion has been designed by architect damiaan vanhoutee
image courtesy of delta light
DB: did you have a hard time incorporating all the new technologies involved with the building?
DV: we had a very good team and always maintained a very effective dialogue. this helped with ironing out all of the details of the project.
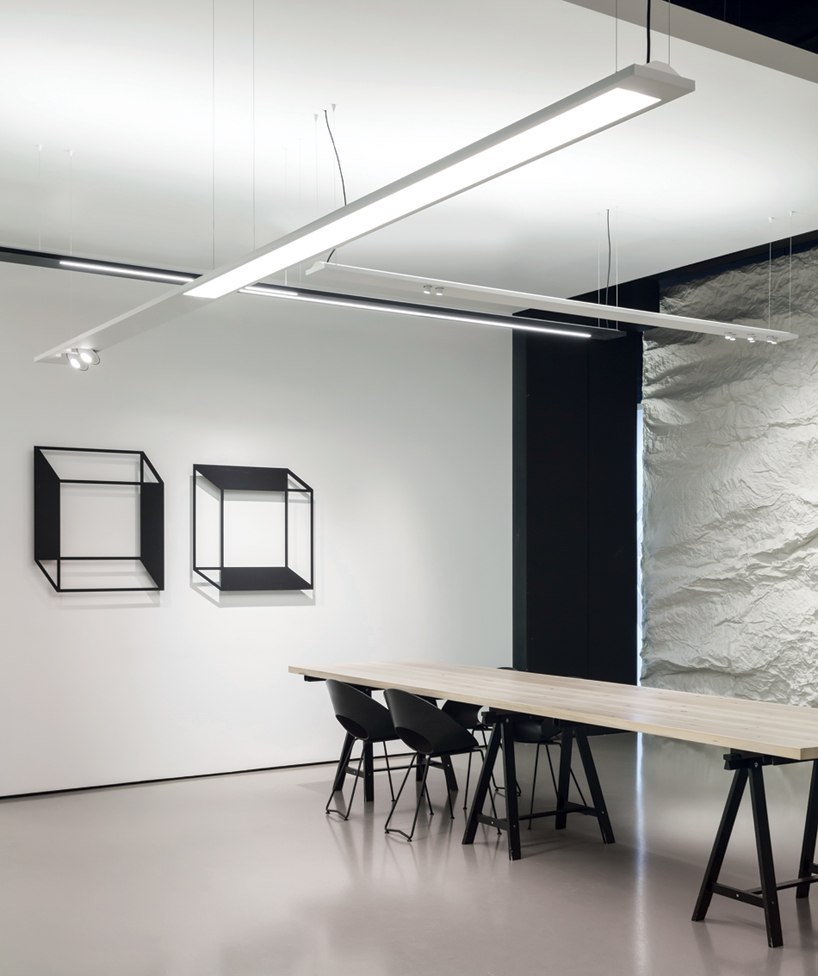
inside the newly renovated delta light showroom
image courtesy of delta light
DB: do you have a favorite detail of the new delta light expansion?
DV: traditionally along highways, the factories tend to be very flat, and low. but when traveling over the bridge, the delta light building with its change in elevation, adds another face 90 degrees from the highway that breaks apart the landscape. it has created a completely new skyline. when thinking about the concept, I never imagined this extra façade would make such a big difference.
DB: mr. ameloot, were you ever nervous during the design process of the building?
PA: I was nervous the second we got permission to build!
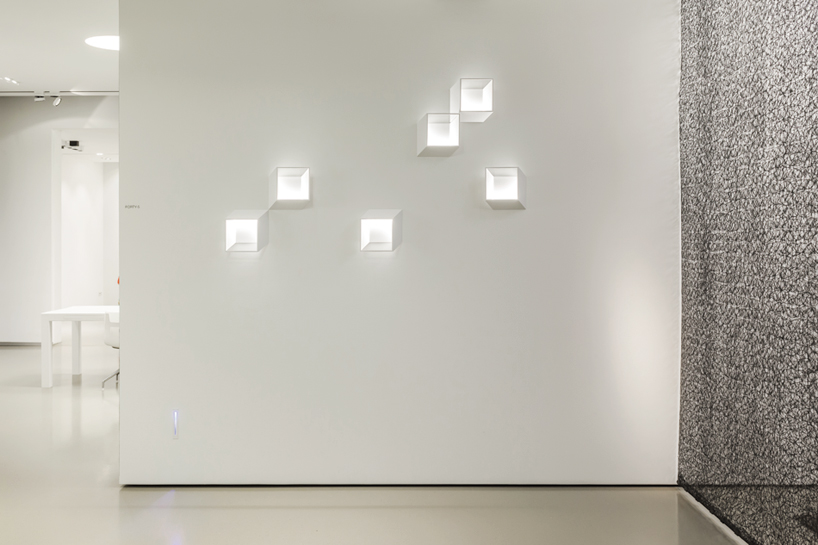
delta light products are displayed at the headquarter’s showroom
image courtesy of delta light
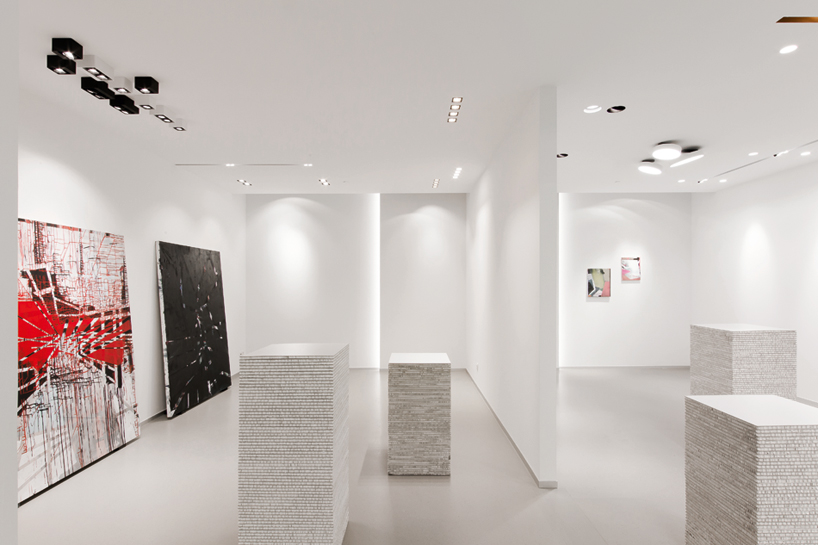
general view of the showroom
image courtesy of delta light
to mark the occasion of the expansion opening, delta light invited internationally known artists to envision pop light art works to install within, each of which express the values or differentiating factors at the belgium company.
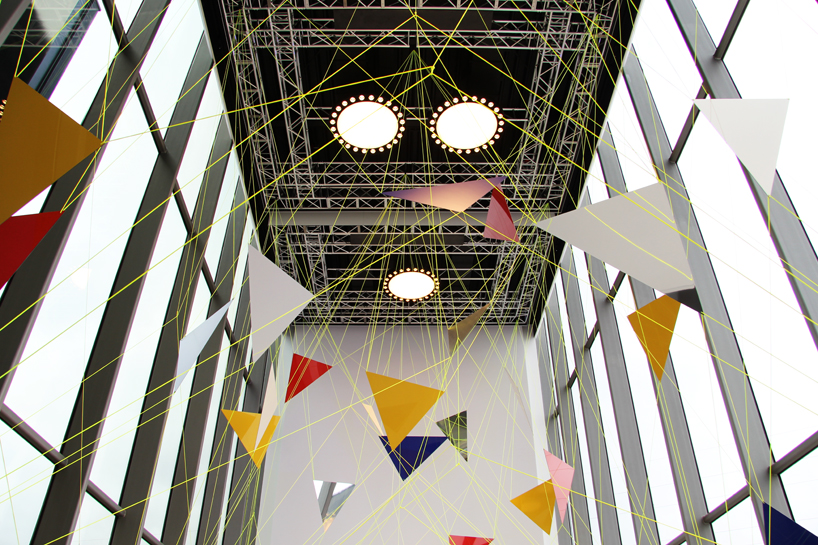
‘digital jungle’ by them sculptures
image © designboom
young artist tom dekyvere of them sculptures built a dramatic cord sculpture inside delta light’s lightbox. it incorporates two kilometers of fluorescent cord, onto which light is projected. ‘in the production at delta light as well, analog and digital, humans and robots, go hand in hand,’ says dekyvere. ‘the connection with the new building is also important because the projecting glass volume in which the work is installed suggests a sort of museum/greenhouse, created to ‘cultivate’ the work.’
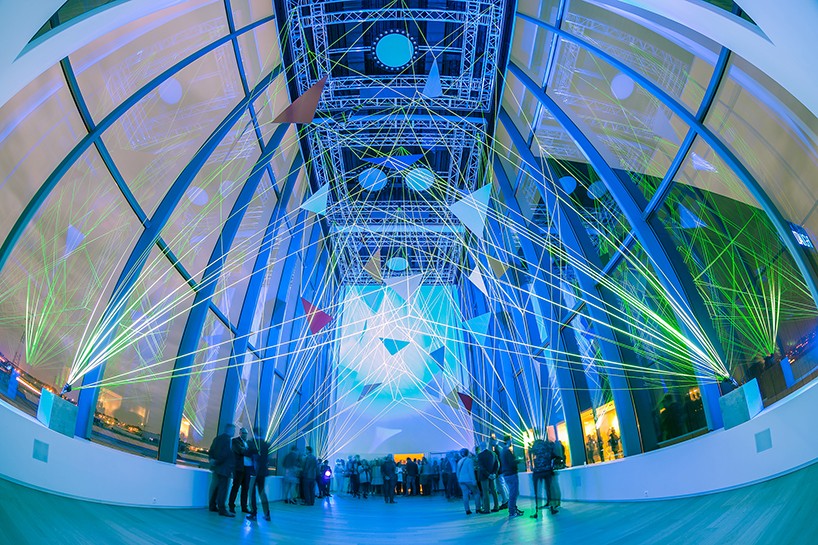
‘digital jungle’ by them sculptures by night
image courtesy of delta light
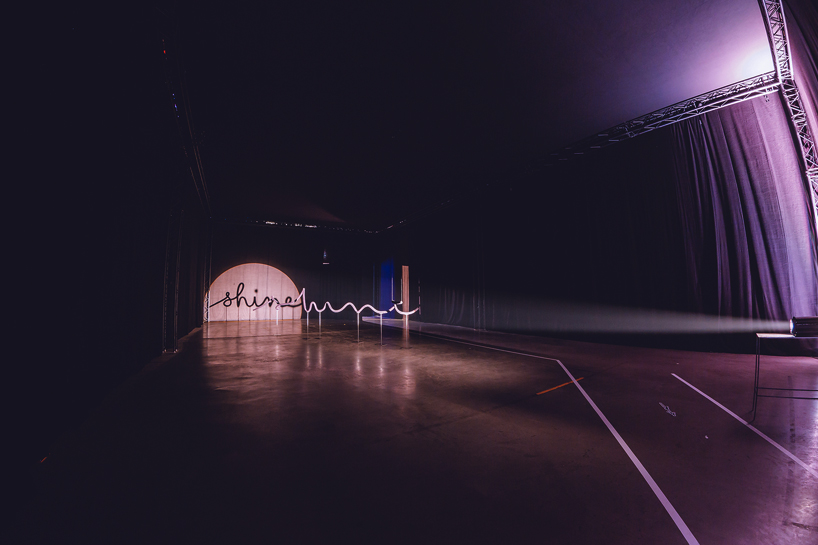
‘shine’ by fred eerdekens
image courtesy of delta light
fred eerdenkens explored light and shadow creating the seven-meter long ‘shine’, that references the warmth of the family business. ‘the sculpture itself does not shine,’ explains eerdenkens. ‘on the contrary, it is a matte object that absorbs all light. only its shadow is legible. this contradiction is an ongoing theme in my work. you can also associate ‘shine’ with the dutch word schijnen, ‘to appear’. something that is not what it appears. there again you have that constant uncertainty and the duality between light and shadow. what’s more, as an artist, I always stay in the background and let the work speak for itself. I see a certain parallel there with delta light: their lighting allows buildings, interiors and objects to tell their own stories.’
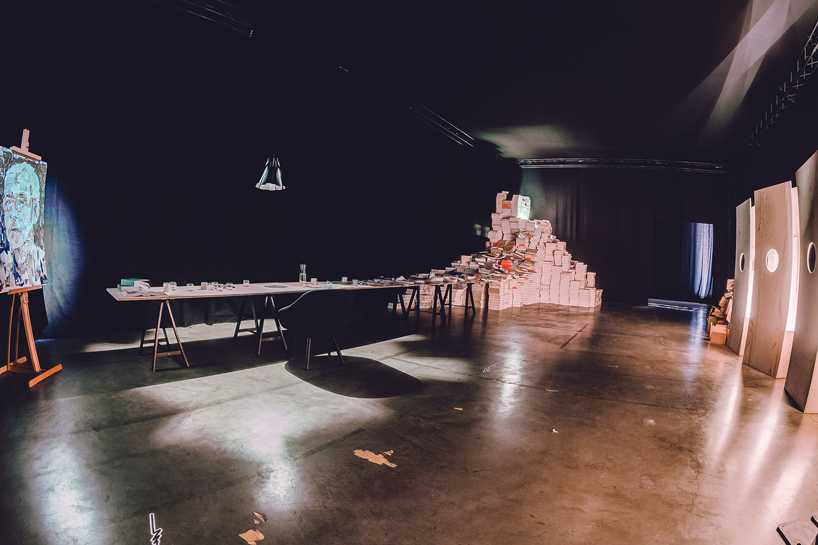
‘paper in progress’ by ian wright
image courtesy of delta light
illustrator ian wright took the famous delta light ‘lighting bible’ and created a layer by layer portrait of founder paul ameloot. wright also stack hundreds of older ‘light bibles’ together to create an installation at the headquarters. ‘in the production at delta light as well, analog and digital, humans and robots, go hand in hand,’ describes wright. ‘the connection with the new building is also important because the projecting glass volume in which the work is installed suggests a sort of museum/greenhouse, created to ‘cultivate’ the work.’
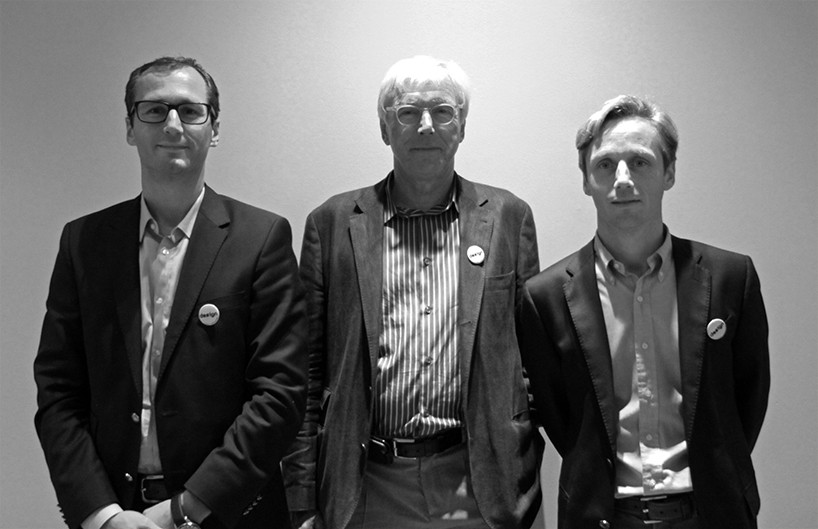
the delta light family (L-R): peter ameloot, paul ameloot and jan ameloot
image © designboom
according to founder paul ameloot, the main reasons for investing in this project were the non-stop expansion of R&D, international growth, future ambitions and the extra logistical challenges posed by the increasing complexity of the sector. ‘since it was founded, delta light has focused on in-house design, product development and production. this creative process requires constant alertness and the use of new technologies. if we are to realize the company’s ambitions in terms of innovation and R&D,we are going to need a lot of extra space.’
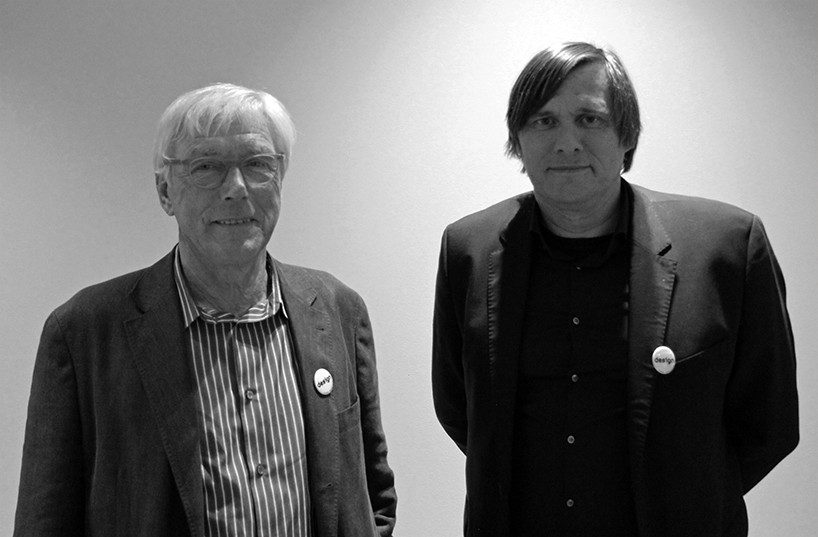
paul ameloot with architect damiaan vanhoutee
image © designboom
see more details of the delta light expansion in the gallery below:








delta light (4)
PRODUCT LIBRARY
a diverse digital database that acts as a valuable guide in gaining insight and information about a product directly from the manufacturer, and serves as a rich reference point in developing a project or scheme.
