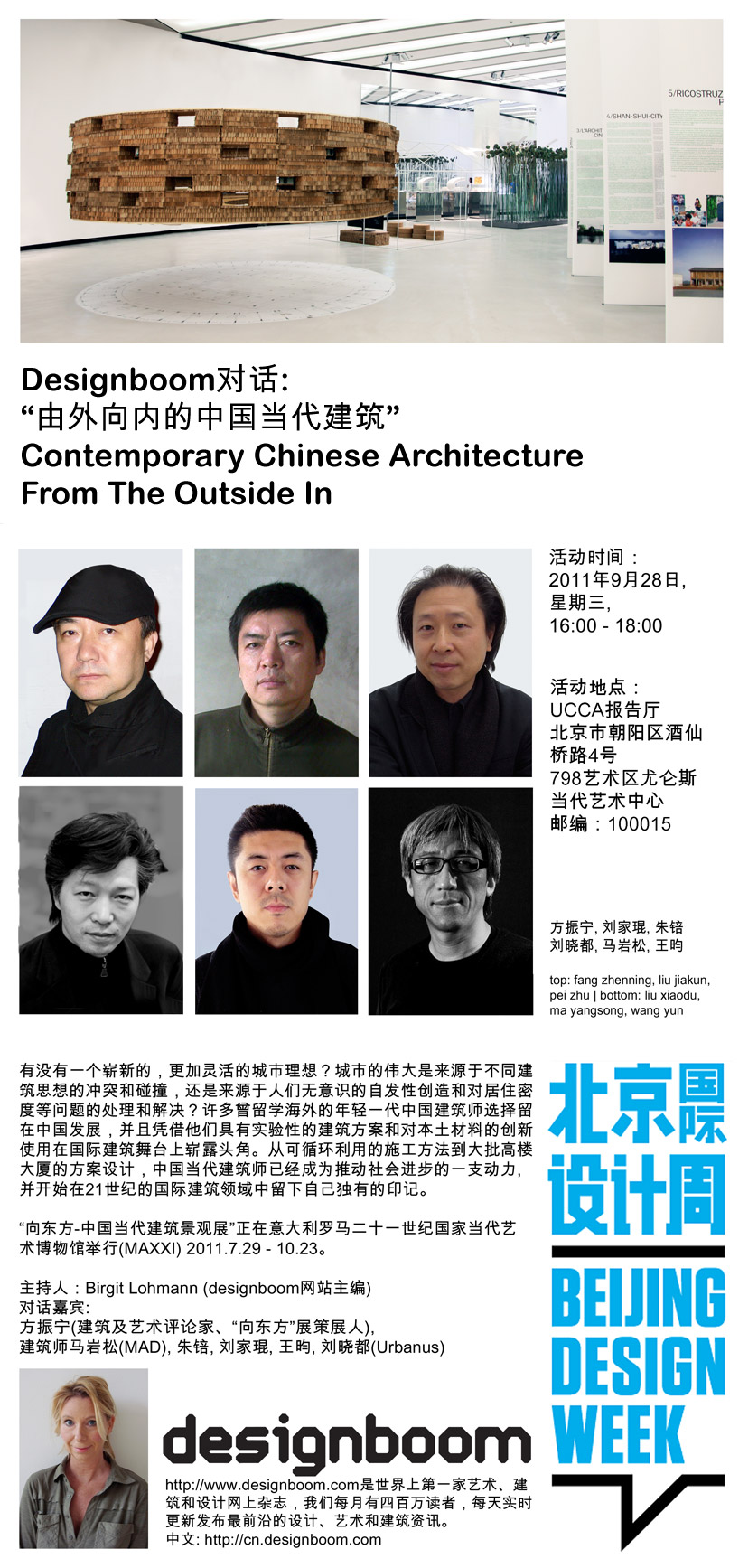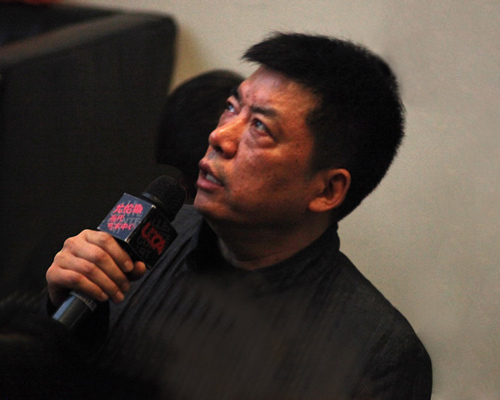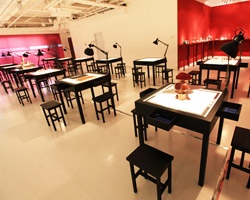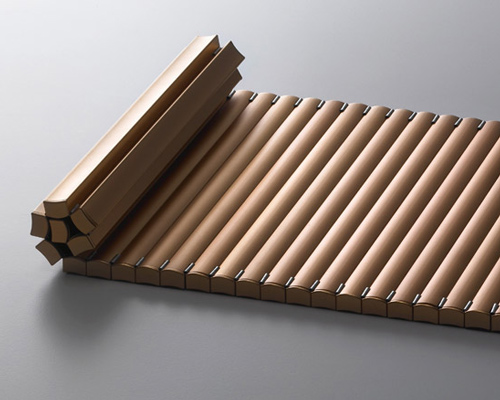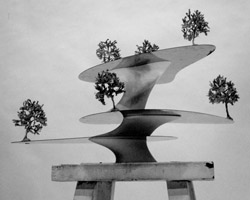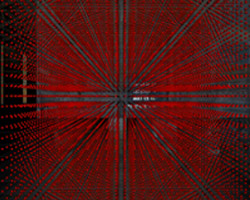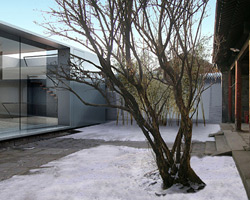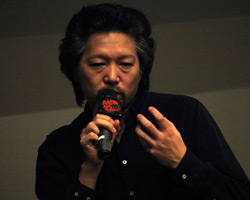KEEP UP WITH OUR DAILY AND WEEKLY NEWSLETTERS
PRODUCT LIBRARY
martin gomez arquitectos brings japanese design influences to coastal uruguay with this boji beach house.
the minimalist gallery space gently curves at all corners and expands over three floors.
kengo kuma's qatar pavilion draws inspiration from qatari dhow boat construction and japan's heritage of wood joinery.
connections: +730
the home is designed as a single, monolithic volume folded into two halves, its distinct facades framing scenic lake views.

 ‘discrete club’ in, xixi wetland, hangzhou, china image © atelier fronti
‘discrete club’ in, xixi wetland, hangzhou, china image © atelier fronti one of many buildings on the site image © atelier fronti
one of many buildings on the site image © atelier fronti curved exterior image © atelier fronti
curved exterior image © atelier fronti skylight image © atelier fronti
skylight image © atelier fronti staircase image © atelier fronti
staircase image © atelier fronti wetland at dusk image © atelier fronti
wetland at dusk image © atelier fronti wang yun showing his published books image © designboom
wang yun showing his published books image © designboom atelier fronti office image © designboom
atelier fronti office image © designboom plans image © designboom
plans image © designboom model image © designboom
model image © designboom