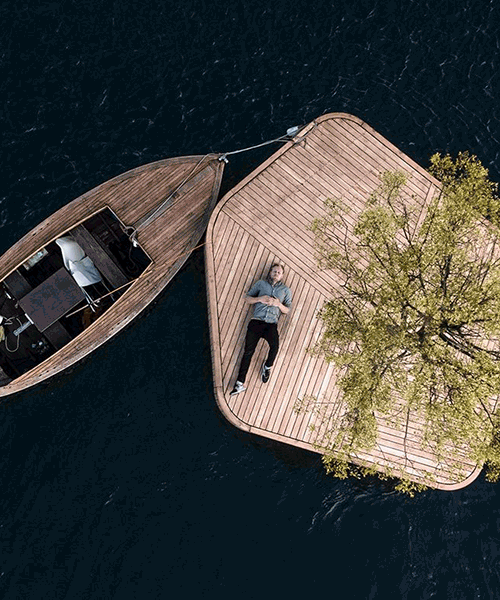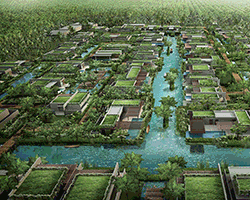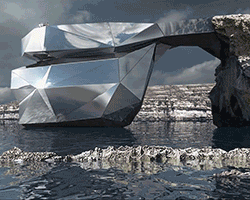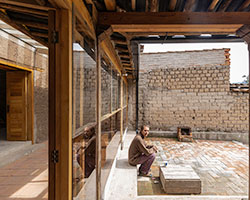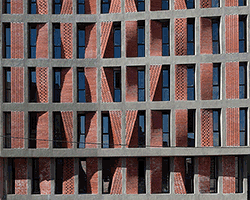across the warmer climates of greece, mexico, and australia, architects often tend toward an emphasis on natural sunlight and sweeping views of the distant horizon. with projects designed to offer calming and idyllic retreats, designers face outward toward framed views of blue skies and endless water. at the closing of this summer season designboom gathers a last look at some of our favorite works of architecture integrating a waterfront context in this edition of readers radar.
floating island by marshall blecher and fokstrot floats around copenhagen’s harbor

image courtesy of marshall blecher and fokstrot
a floating platform by marshall blecher and fokstrot seeks to provide a new type of public space in the copenhagen harbor. Ø1, named after the danish single-letter word for island, is open to everyone, and has so far been used for stargazing, BBQ’ing, winter bathing, fishing and some local events. blecher and fokstrot launched Ø1 as a prototype for a series of wooden platforms that are to be spread around the harbor under a project titled copenhagen islands. the 25m2 platform features a 6m linden tree growing at its center and was constructed by hand using traditional wood techniques in the boatbuilding yards of copenhagen’s south harbor.
natura futura’s house of silence features a central courtyard for meditation in ecuador
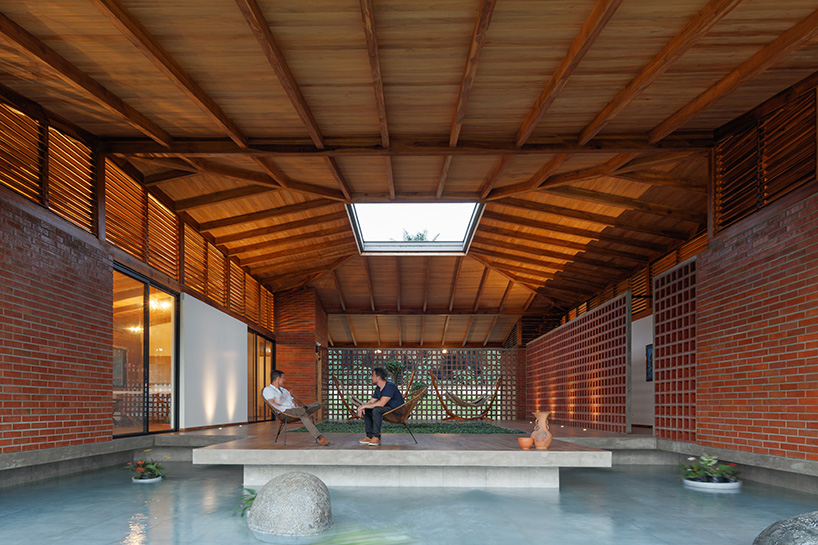
image © lorena darquea
situated in the city of quevedo in ecuador lies ‘the house of silence’, designed by natura futura arquitectura. the concept behind the project focuses on creating a quiet place for family life. combining a rich material palette with spaces that blur the boundary between indoors and outdoors, the resulting house provides the perfect place for relaxation and meditation. the scheme has been tailor-made by the architect to the needs of the family. designed over a single story, the floor plan is defined by a central courtyard that connects the indoor spaces with the external environment. this courtyard includes a large rooflight and an open facade on the front elevation that works to bring in natural light and ventilation.
vois architects frames two volumes to capture the sea horizon of paros island

image by erieta attali
the work of residential summer architecture has been designed by vois architects in 2012 and set in the greek island of paros. the name, ‘h_orizon’, derives from the two basic elements of the design. ‘h’ constitutes the configuration of the building that resembles the shape of the letter, where the main volumes expand symmetrically along the axis sw – se. ‘orizon’, from the aim of the design and the need of the house to remain in continuous connection to the open ‘orizon’. through the void, created between the two main volumes, vois architects designs a frame that captures the perpetual energy and alternating images of the sea horizon. this element remains as a focal point of the house that concentrates on daily family activity and movements of the natural scenery.
MEER architekten embeds private poolhouse as a glazed pavilion in ismaning, munich

image courtesy of MEER architekten
situated in the rural context of ismaning near munich, this private pool house by german studio MEER architekten provides a charming outdoor swimming concept. the building, in turn, is embedded delicately into the natural context and exiting topography. MEER architekten‘s selection criteria for the positioning of the volume on site are the orientation to the south and the possibility of docking — thus extending the family house. the existing exterior stairs that lead to the living area’s outdoor lower level has been extended, ensuring the connection of the original inner spaces with the pavilion.
kapsimalis architects adds a contemporary summer villa for hotel in santorini

image by yiorgos kordakis
greek architecture firm kapsimalis architects, completed the new addition, disguised as a summer villa, for the andronis hotels in the island of santorini. the 600 sqm building features a white, monolithic facade that blends into the vernacular architecture of the island, yet with minimalist design and orthogonal lines. the modern building matches the hotel and fits into the oia village where it is located. white walls and a garden full of olive trees comprises and signals the main entrance to villa’s upper level.
TAPO builds horizon house on a japanese hillside to frame views of the ocean

image © ichiro kawaguchi
for its latest project TAPO (tomioka architectural planning office) has designed the ‘horizon house‘ for a coastal site in the japanese city of omaezaki. with a prominent hillside position overlooking the pacific ocean, the residence has been formed to gain unobstructed sea views. built in parallel to the coastline, the building combines light-filled, airy spaces with minimal interiors. the house is designed by TAPO over two storys and has a footprint measuring 21 x 8 meters. upon entering on the first floor from the outside, a view from the entrance hall straight to the ocean awaits.
cabrera arqs builds chuburná house in polished concrete along mexico’s yucatan coast

image courtesy of cabrera arqs
located in a secluded and quiet beach along the yucatan coast, mexico, the chuburná house by cabrera arqs stands as a simple construction, taking the form of a large, volumetric box in polished concrete. fit with large, floor-to-ceiling windows on its front façade, the residence is penetrated by natural light in a subtle and controlled manner, attributing to the ground floor areas a unique atmosphere of relaxation and meditation. in the upper level, windows become an instrument of visual communication with the outside, allowing residence to contemplate the immensity of the sea in front. cabrera arqs‘ residence is located in an area of low density, built next to other buildings and within a predominant dune area on the turquoise beaches of the west coast of the port of chuburná.
couvelas/kouvelas blends summer house into greek island’s cliffside landscape

image © erieta attali
couvelas/kouvelas placed a work of residential summer architecture in the middle of a steep hillside at andros island, greece, its only neighbor being an old lighthouse on the southern edge of the slope. the cliffside landscape led to splitting the house into three independent smaller volumes, scattering the areas through the site. the architects designed a void between the volumes to form the center point of the composition between the three building blocks. this way, the built open space blocks the prevailing north winds and shades the courtyards. the void frames the views, and leads guests to discover new areas of the house.
MM++ architects’ villa in vietnam uses retractable glass loggia for unique ocean view

image by oki hiroyuki
the stone house by MM++ architects is located in nha trang, a seaside city of vietnam’s south east coast. carved into the hill, the vacation villa has a privileged location as the site of 500 sqm boasts a unique ocean view overlooking the bay and mountains in the background. given the impressive surroundings, the main goal of the architect’s design was to find ways to optimize this viewing experience. the resulting design by the architect focuses on simplicity of construction and the use of raw, natural materials.
australian beach house creates farmland sanctuary from wild ocean surroundings
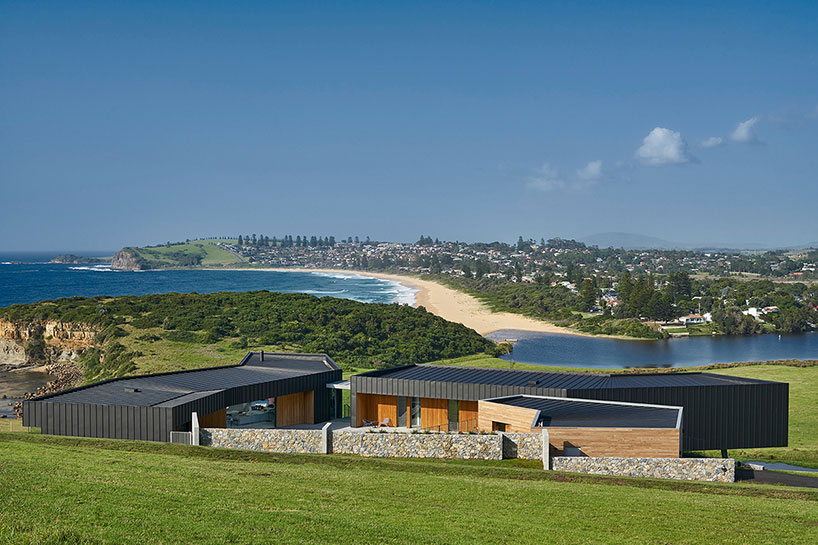
image by michael nicholson
atelier andy carson’s ‘headland house’ is a four bedroom and four-and-a-half-bathroom residence connected by three pavilions, wrapped around a protected courtyard and settled on a coastal site at werri beach, new south wales. the architects’ design is inspired by the spectacular landscape. the 180-degree views and breathtaking backdrop called for a respectful celebration of the location. instead of providing the same view throughout the house, the design creates considered framed glimpses of what lies outside. meanwhile, a storm-viewing room pays tribute to the drama of extreme weather fronts creeping up from the ocean.
A2arquitectos provides smiling oasis for hotel castell dels hams

image courtesy of A2arquitectos
the island of mallorca in spain is home to picturesque hills and tourist attractions surrounded by the clear blue water of the mediterranean sea. among this scenery, A2arquitectos has specialized in making luxurious oases of relaxation. turning towards the goal of providing a more playful environment, the firm has created ‘smile pool’ as an extension of recreational activities and entertainment for young guests of the hotel castell dels hams.
designboom readers radar (10)
residential architecture and interiors (3981)
PRODUCT LIBRARY
a diverse digital database that acts as a valuable guide in gaining insight and information about a product directly from the manufacturer, and serves as a rich reference point in developing a project or scheme.
