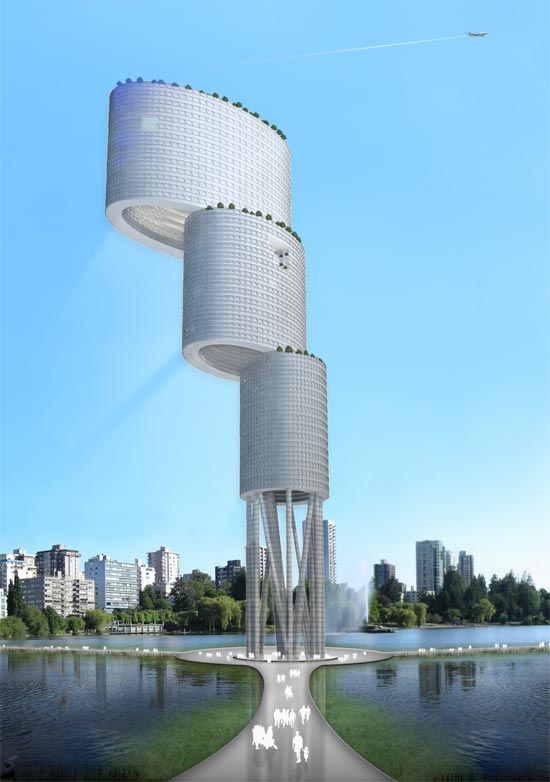KEEP UP WITH OUR DAILY AND WEEKLY NEWSLETTERS
PRODUCT LIBRARY
the minimalist gallery space gently curves at all corners and expands over three floors.
kengo kuma's qatar pavilion draws inspiration from qatari dhow boat construction and japan's heritage of wood joinery.
connections: +730
the home is designed as a single, monolithic volume folded into two halves, its distinct facades framing scenic lake views.
the winning proposal, revitalizing the structure in line with its founding principles, was unveiled during a press conference today, june 20th.

 rooftop gardens
rooftop gardens the three cup structure
the three cup structure the diagonal structural frame
the diagonal structural frame interior
interior
 night view
night view photos of the present site of 23 de enero
photos of the present site of 23 de enero section view
section view



