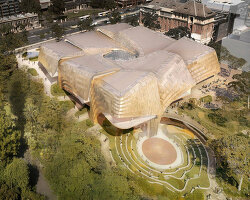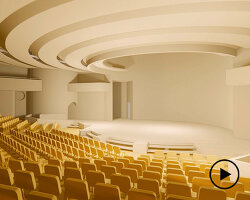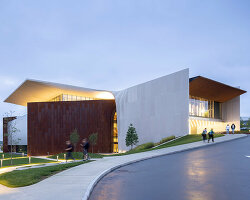KEEP UP WITH OUR DAILY AND WEEKLY NEWSLETTERS
PRODUCT LIBRARY
with its mountain-like rooftop clad in a ceramic skin, UCCA Clay is a sculptural landmark for the city.
charlotte skene catling tells designboom about her visions for reinventing the aaltos' first industrial structure into a building designed for people.
'refuge de barroude' will rise organically with its sweeping green roof and will bring modern amenities for pyrenees hikers.
spanning two floors and a loft, the stitled design gave room for a horizontal expanse at ground level, incorporating a green area while preserving the natural slope.
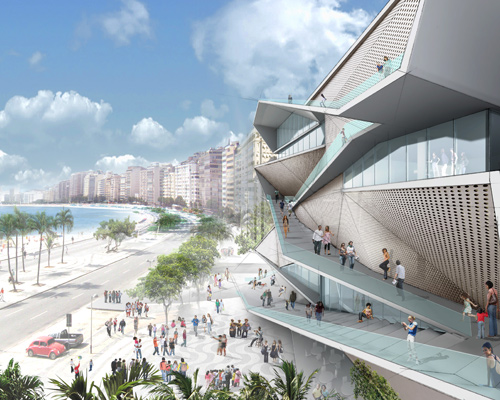
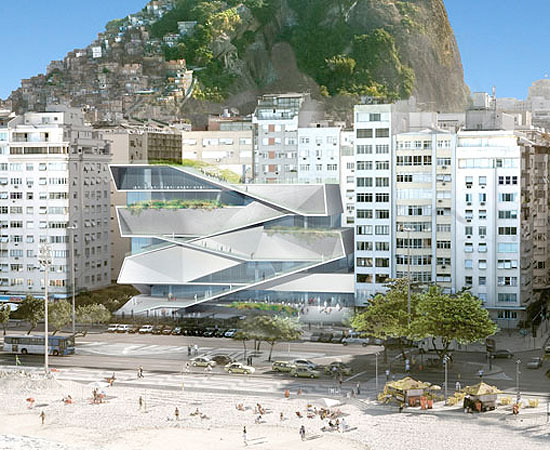 museum of image and sound, rio de janeiro, brazil image courtesy diller scofidio + renfro
museum of image and sound, rio de janeiro, brazil image courtesy diller scofidio + renfro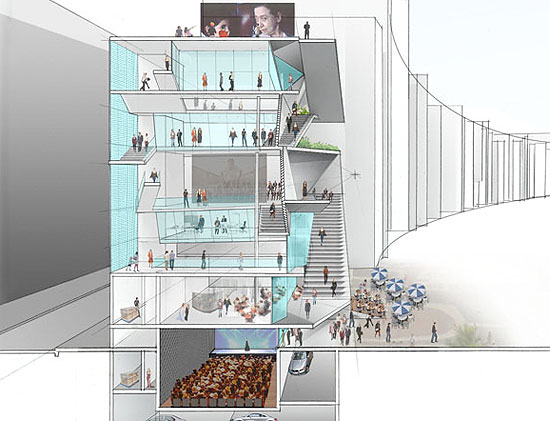 museum of image and sound – elevation view image courtesy diller scofidio + renfro
museum of image and sound – elevation view image courtesy diller scofidio + renfro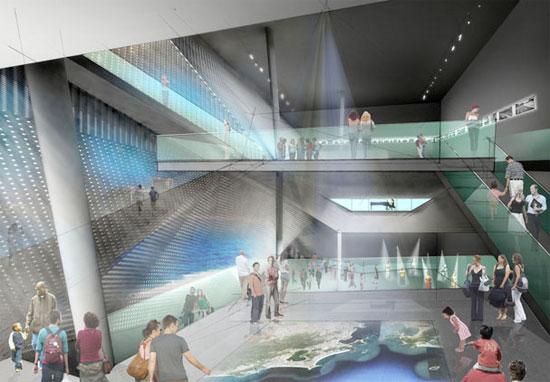 museum of image and sound – interior image courtesy diller scofidio + renfro
museum of image and sound – interior image courtesy diller scofidio + renfro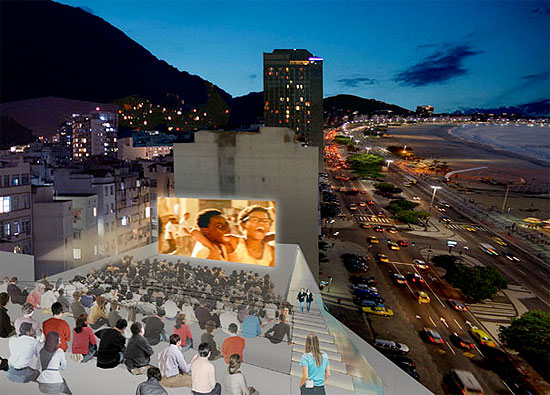 museum of image and sound – outdoor auditorium image courtesy diller scofidio + renfro
museum of image and sound – outdoor auditorium image courtesy diller scofidio + renfro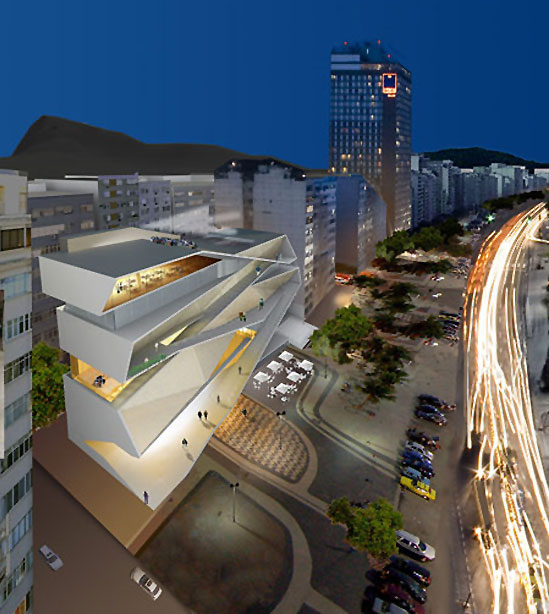 museum of image and sound, night view image courtesy diller scofidio + renfro
museum of image and sound, night view image courtesy diller scofidio + renfro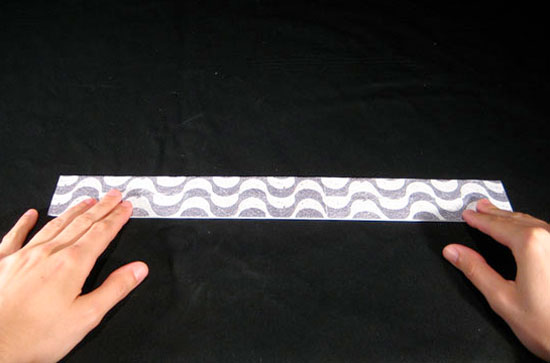 concept model of the museum using traditional portugese wave patterns image courtesy diller scofidio + renfro
concept model of the museum using traditional portugese wave patterns image courtesy diller scofidio + renfro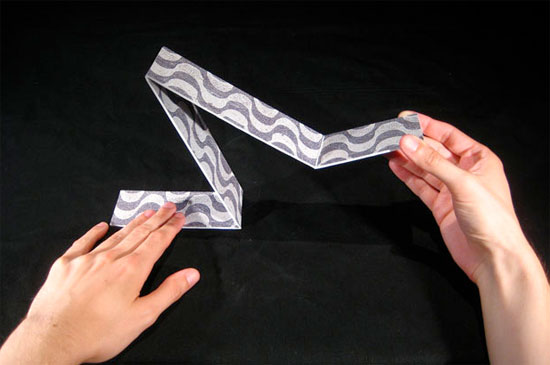 concept model of the museum – form image courtesy diller scofidio + renfro
concept model of the museum – form image courtesy diller scofidio + renfro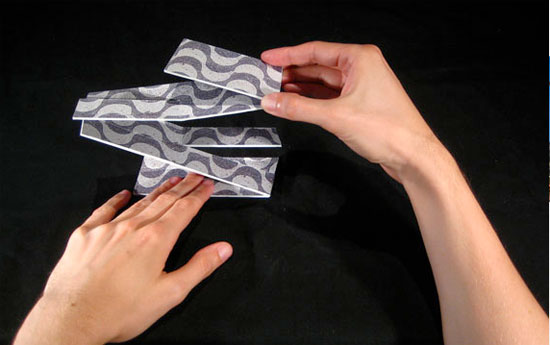 concept model of the museum – form image courtesy diller scofidio + renfro
concept model of the museum – form image courtesy diller scofidio + renfro

