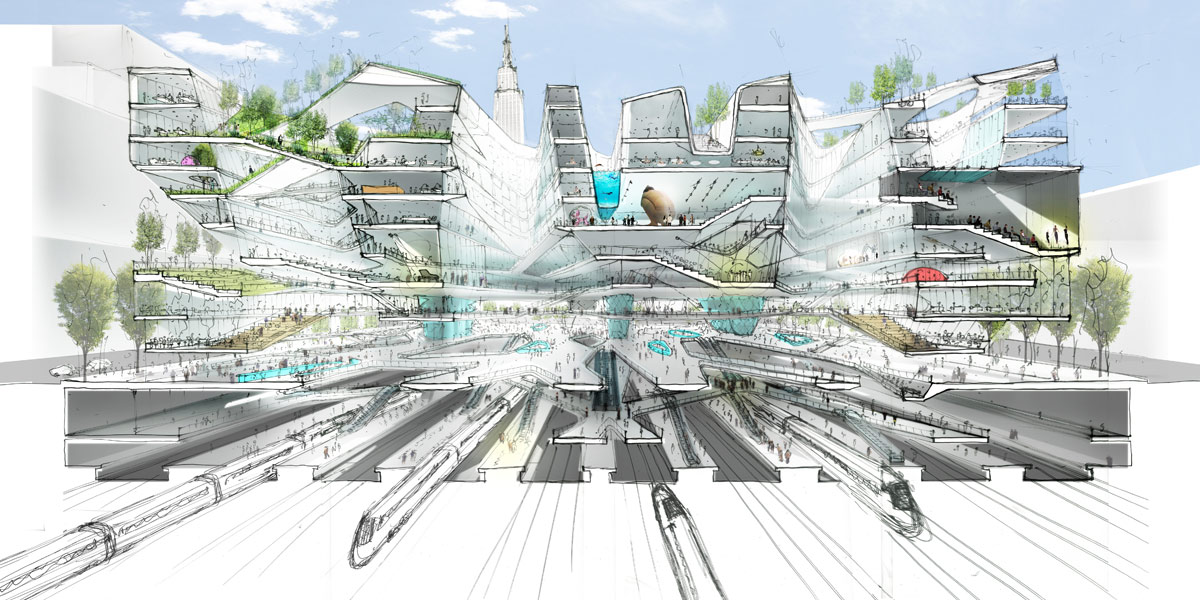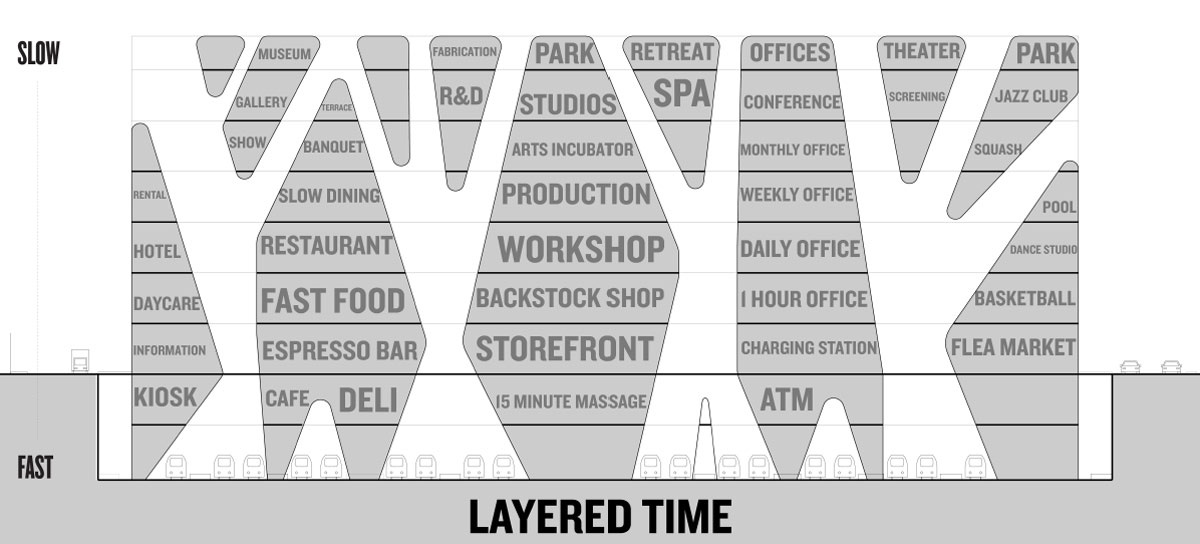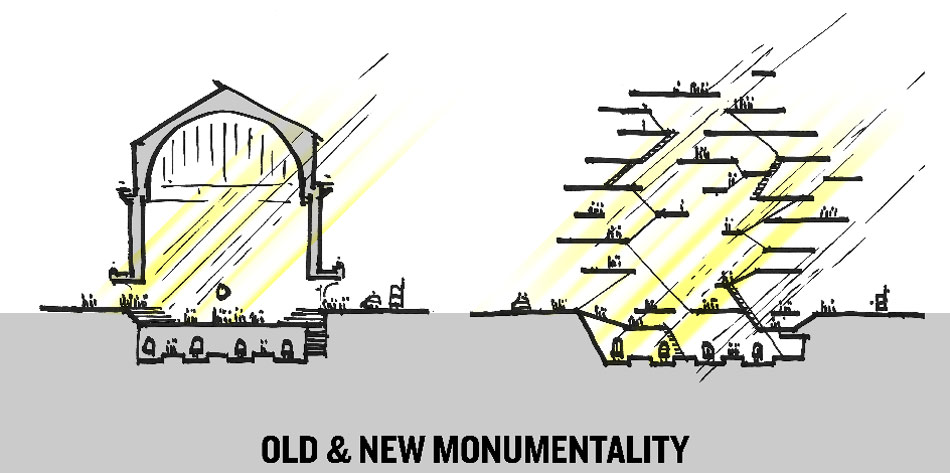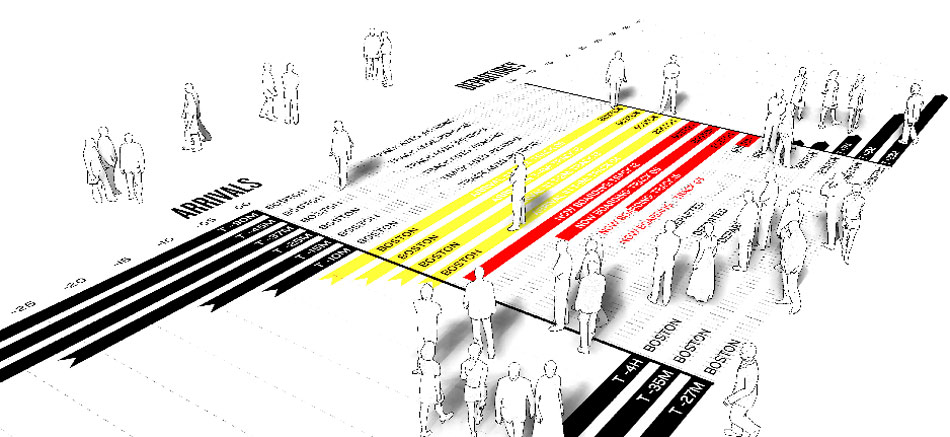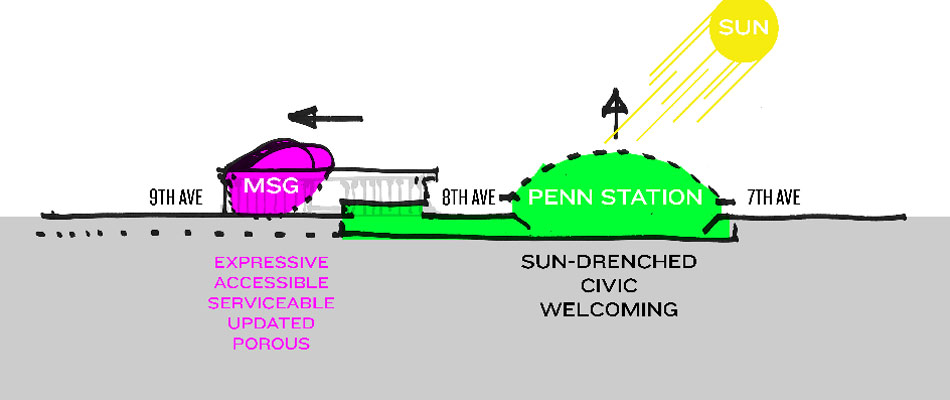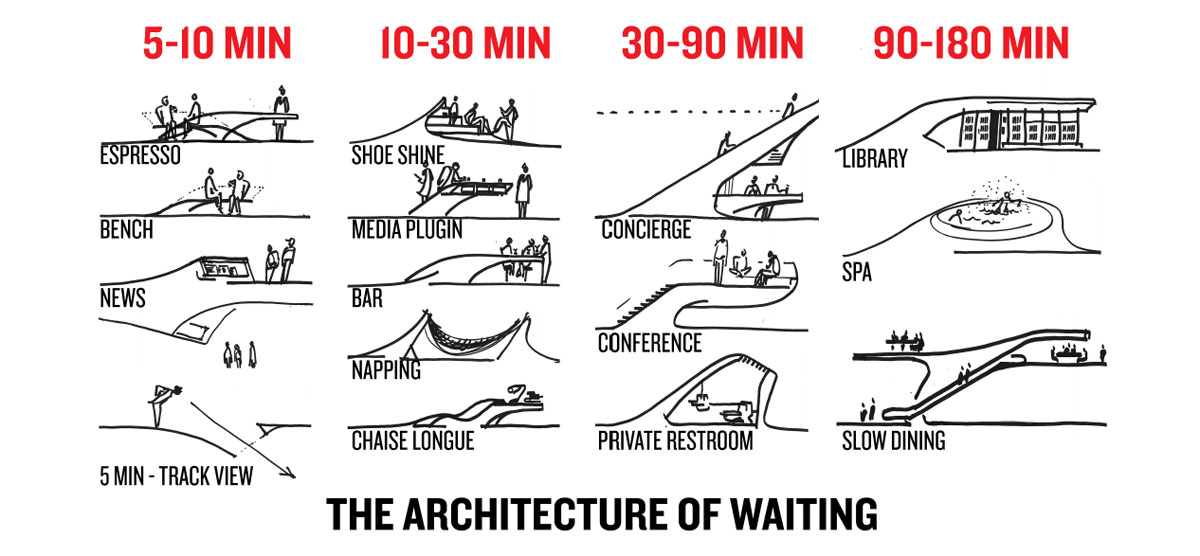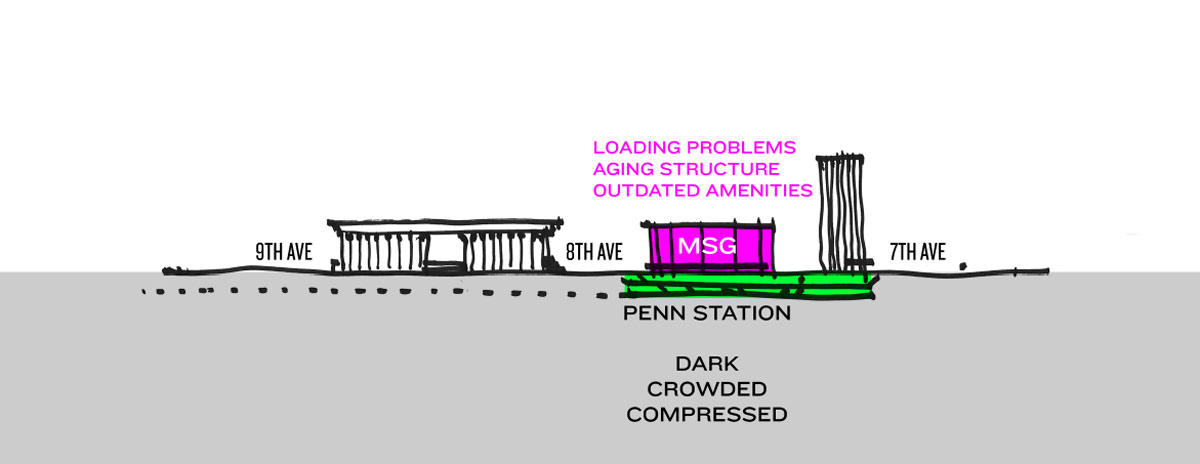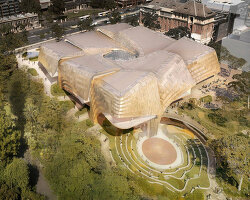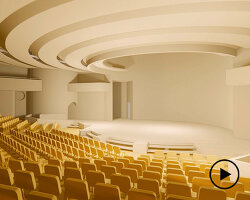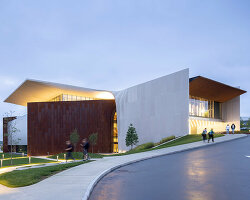KEEP UP WITH OUR DAILY AND WEEKLY NEWSLETTERS
PRODUCT LIBRARY
the minimalist gallery space gently curves at all corners and expands over three floors.
kengo kuma's qatar pavilion draws inspiration from qatari dhow boat construction and japan's heritage of wood joinery.
connections: +730
the home is designed as a single, monolithic volume folded into two halves, its distinct facades framing scenic lake views.
the winning proposal, revitalizing the structure in line with its founding principles, was unveiled during a press conference today, june 20th.
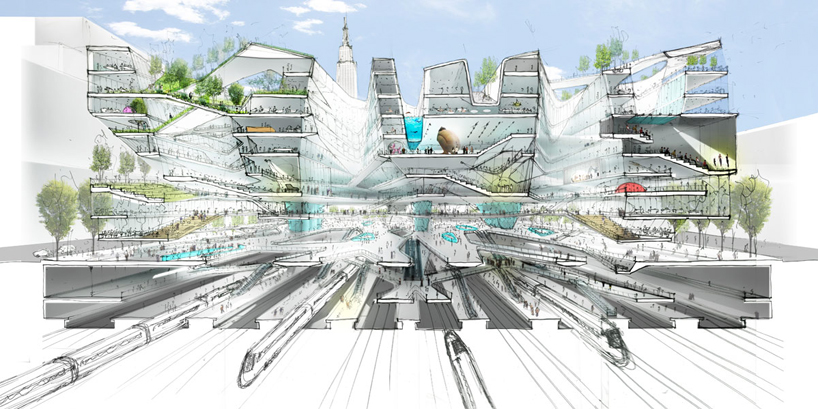
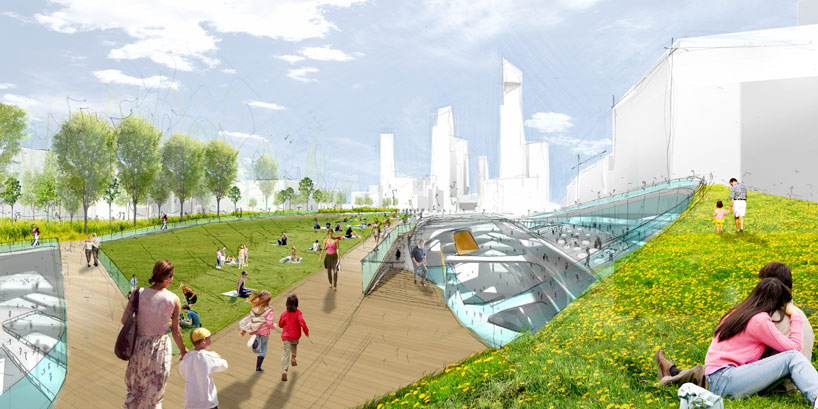 green rooftopimage © diller scofidio + renfro
green rooftopimage © diller scofidio + renfro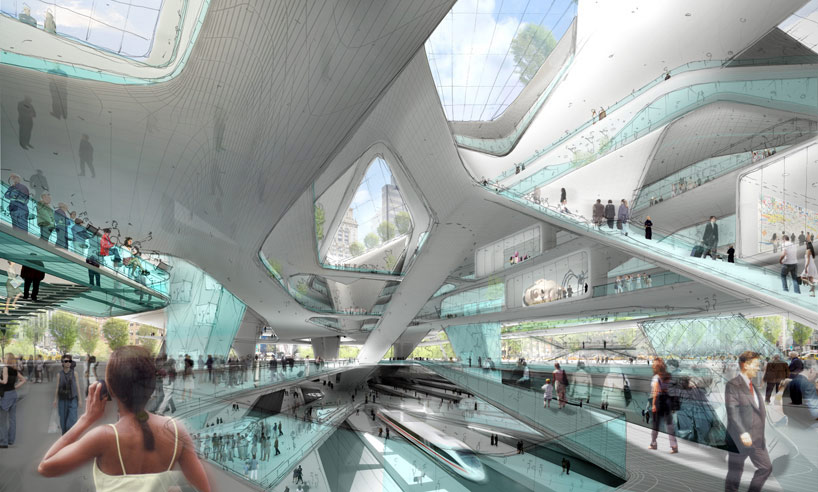 view from the middle level to the tracks and program aboveimage © diller scofidio + renfro
view from the middle level to the tracks and program aboveimage © diller scofidio + renfro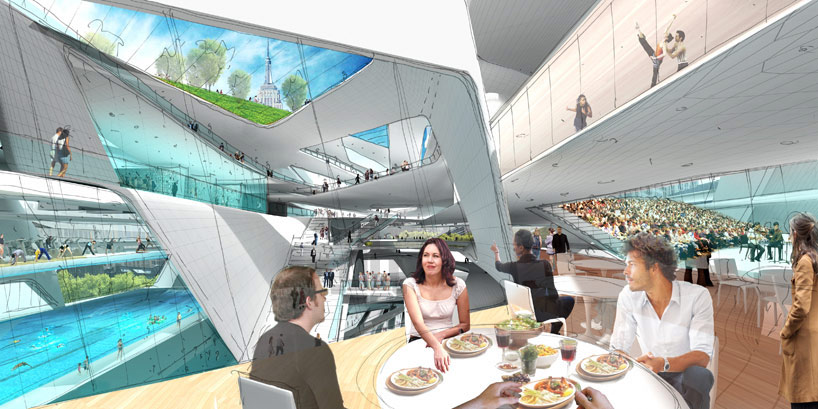 integrated program is visible from various pointsimage © diller scofidio + renfro
integrated program is visible from various pointsimage © diller scofidio + renfro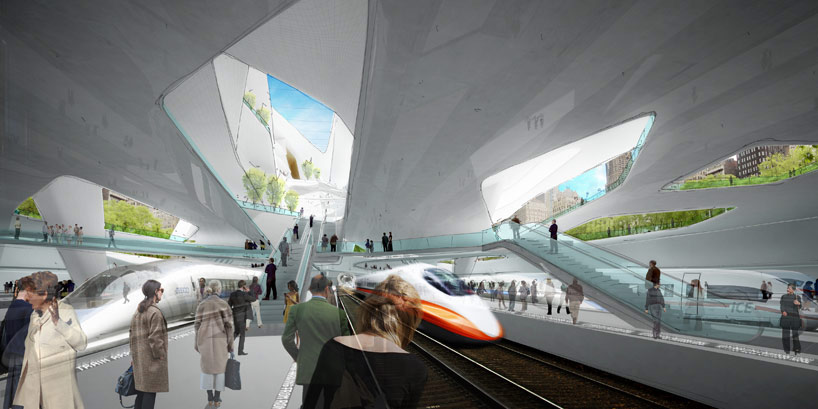 train platformsimage © diller scofidio + renfro
train platformsimage © diller scofidio + renfro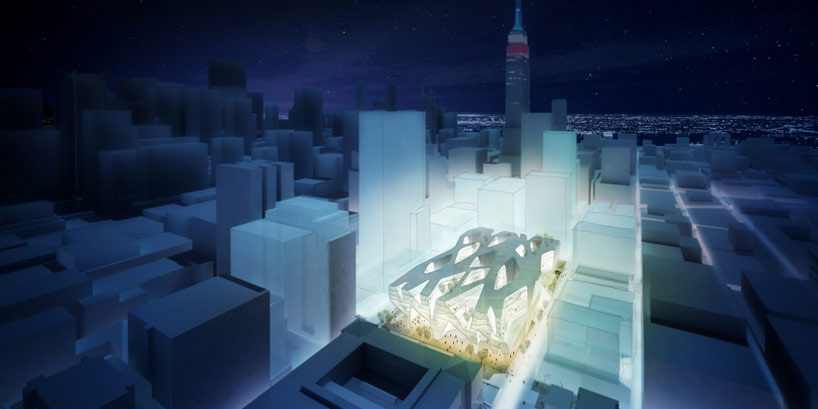 exterior night renderimage © diller scofidio + renfro
exterior night renderimage © diller scofidio + renfro