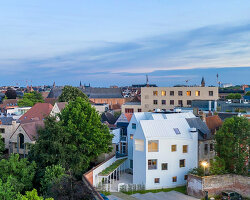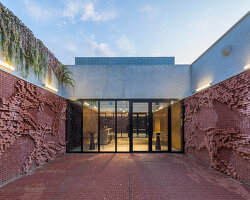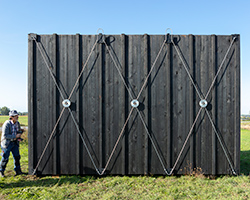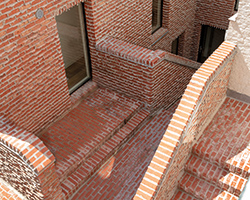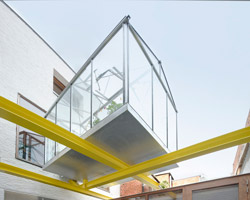KEEP UP WITH OUR DAILY AND WEEKLY NEWSLETTERS
PRODUCT LIBRARY
the apartments shift positions from floor to floor, varying between 90 sqm and 110 sqm.
the house is clad in a rusted metal skin, while the interiors evoke a unified color palette of sand and terracotta.
designing this colorful bogotá school, heatherwick studio takes influence from colombia's indigenous basket weaving.
read our interview with the japanese artist as she takes us on a visual tour of her first architectural endeavor, which she describes as 'a space of contemplation'.
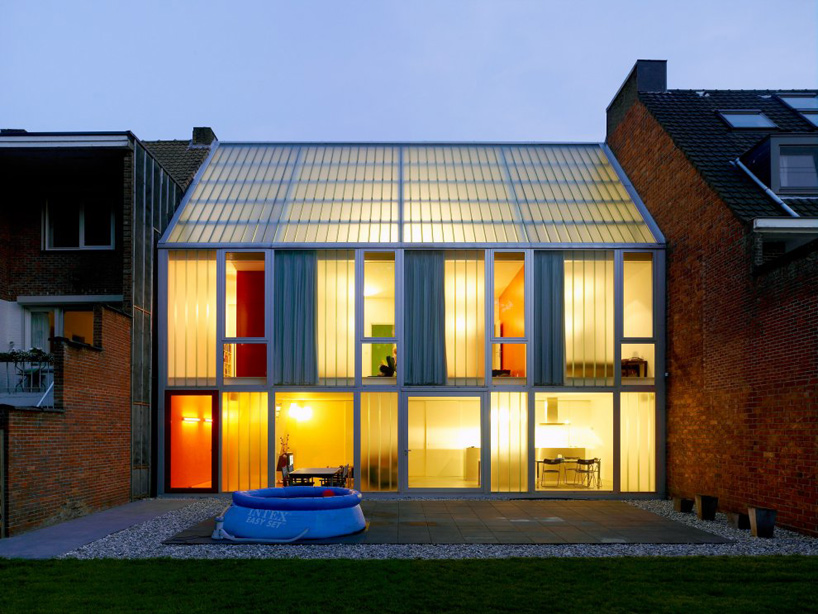
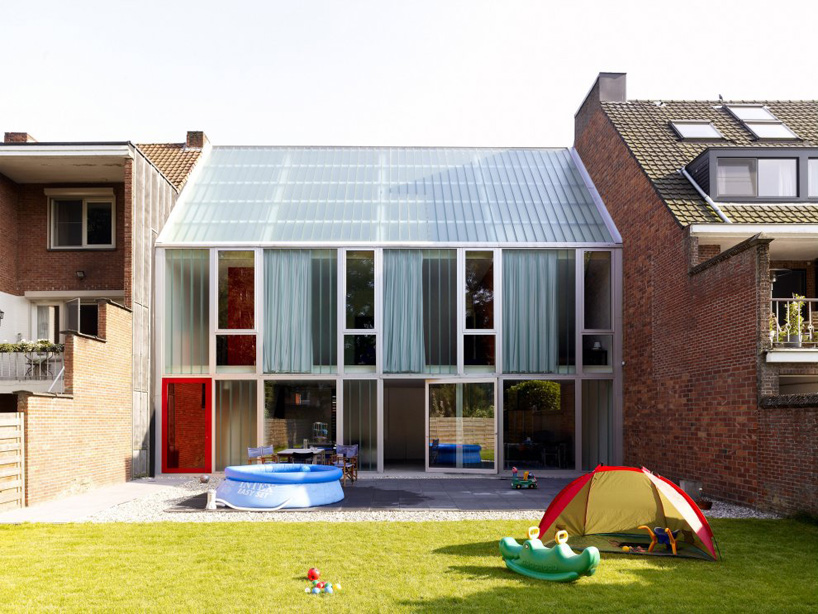 back elevation
back elevation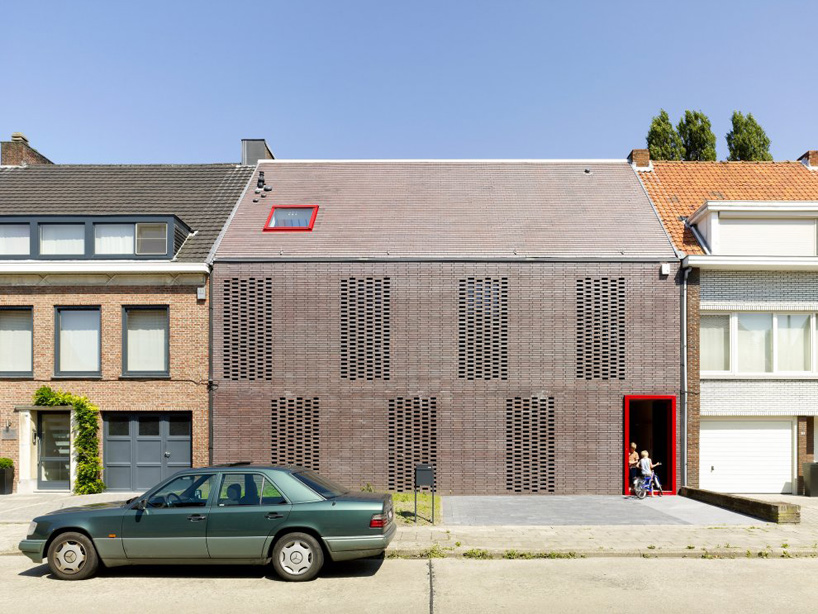 street elevation
street elevation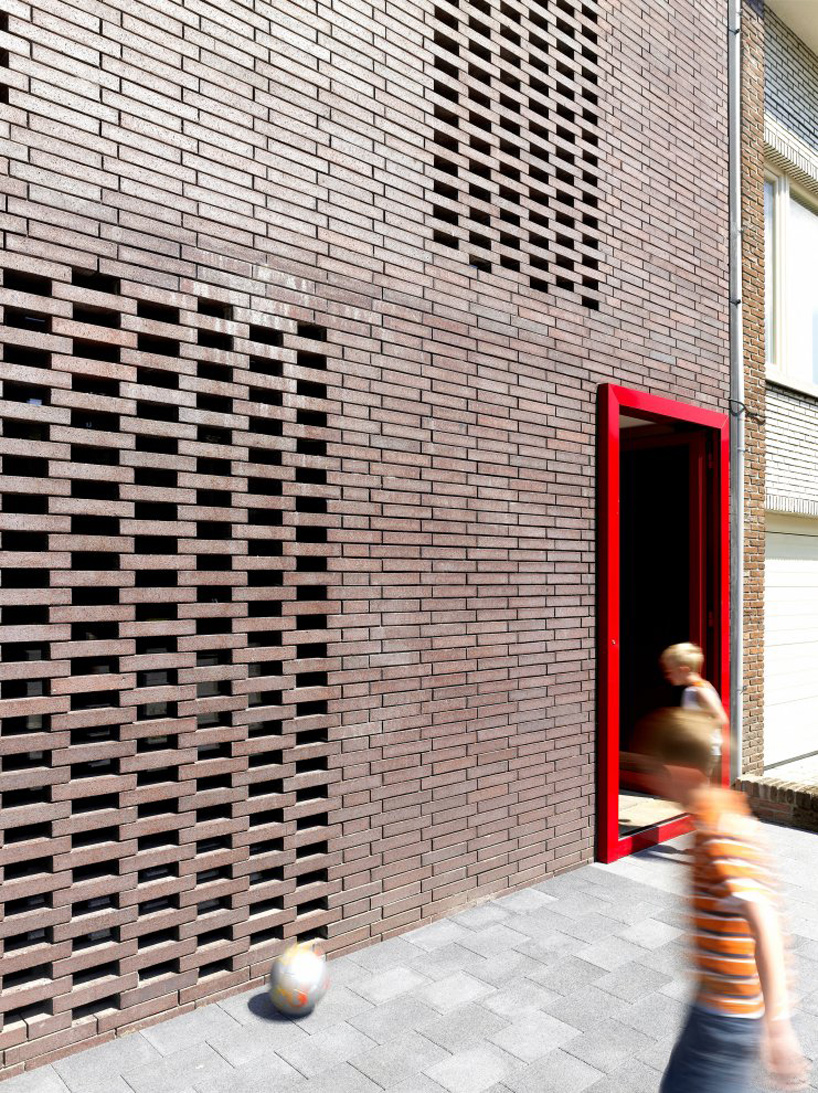 entrance
entrance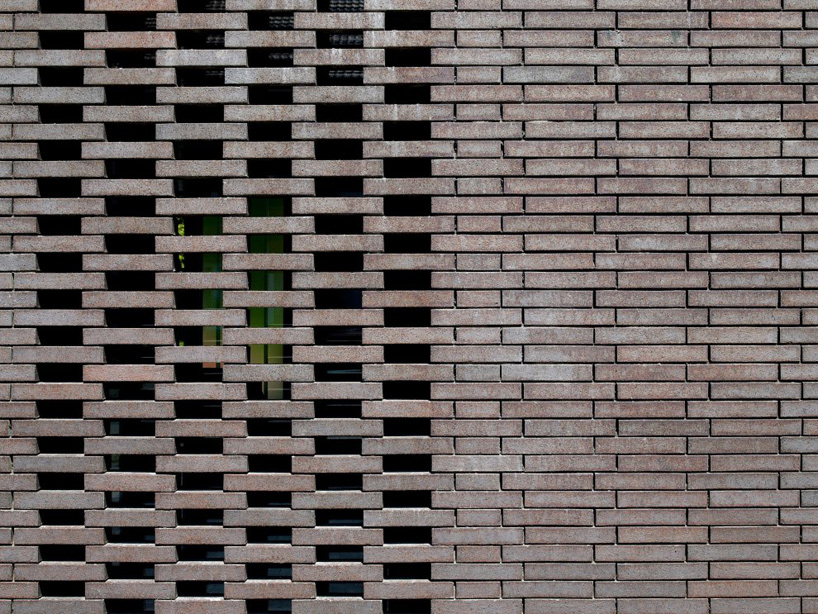 brickwork detail
brickwork detail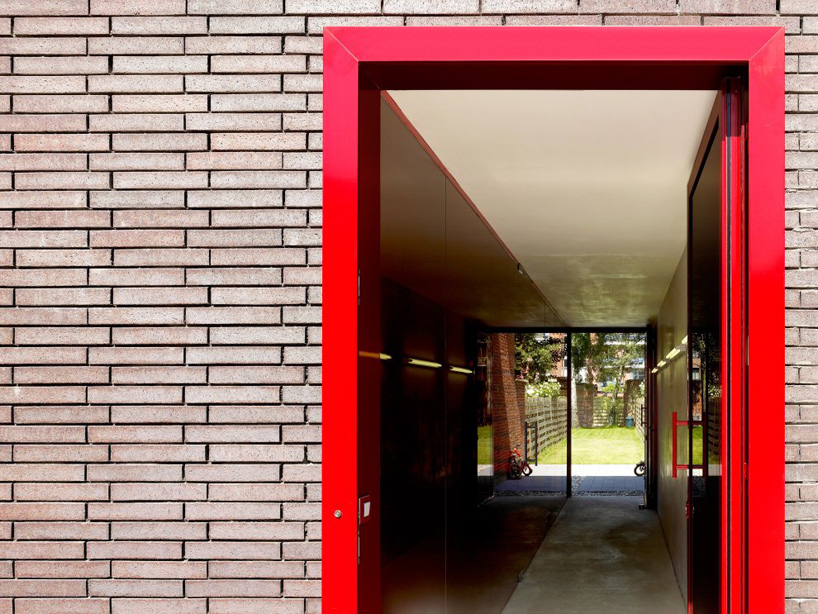 view into the entry
view into the entry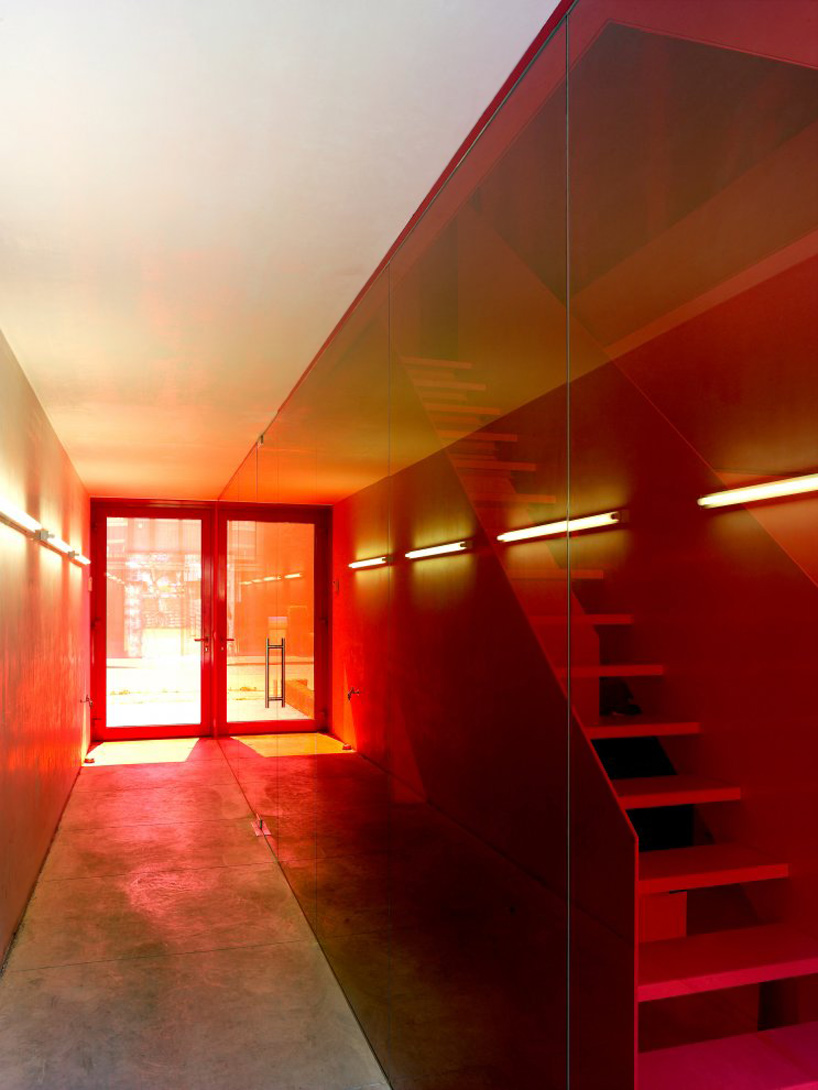 interior view of hallway
interior view of hallway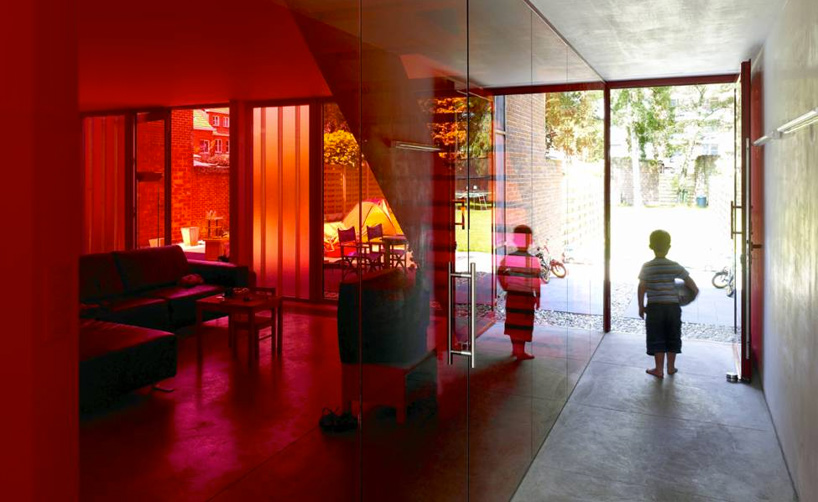
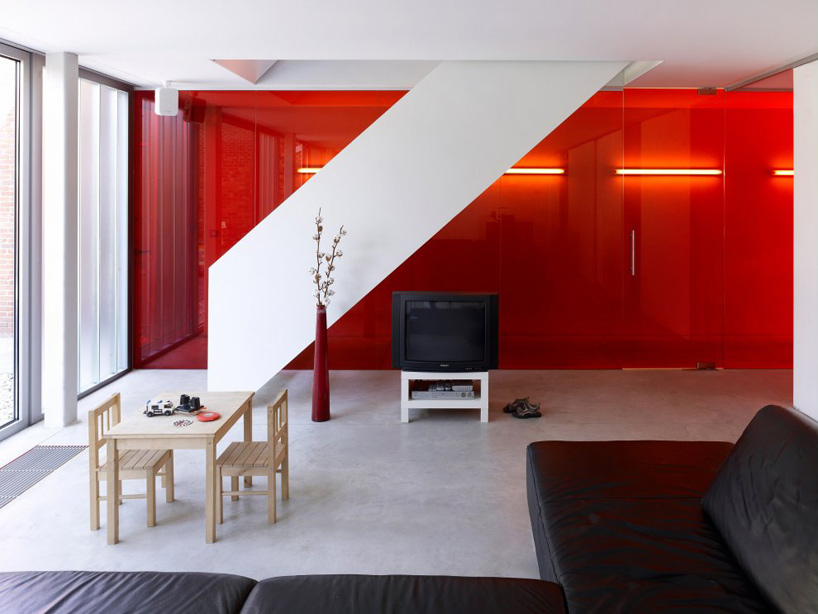 living room
living room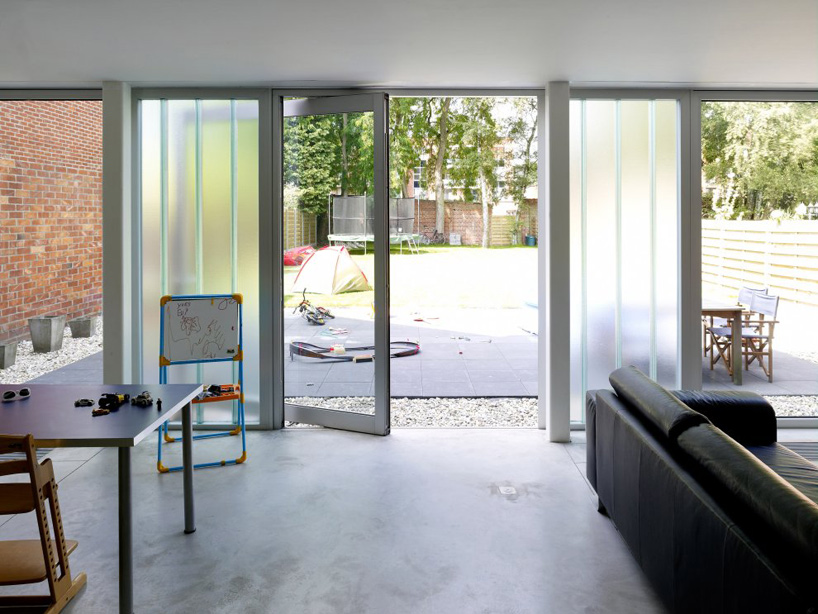 to the back garden
to the back garden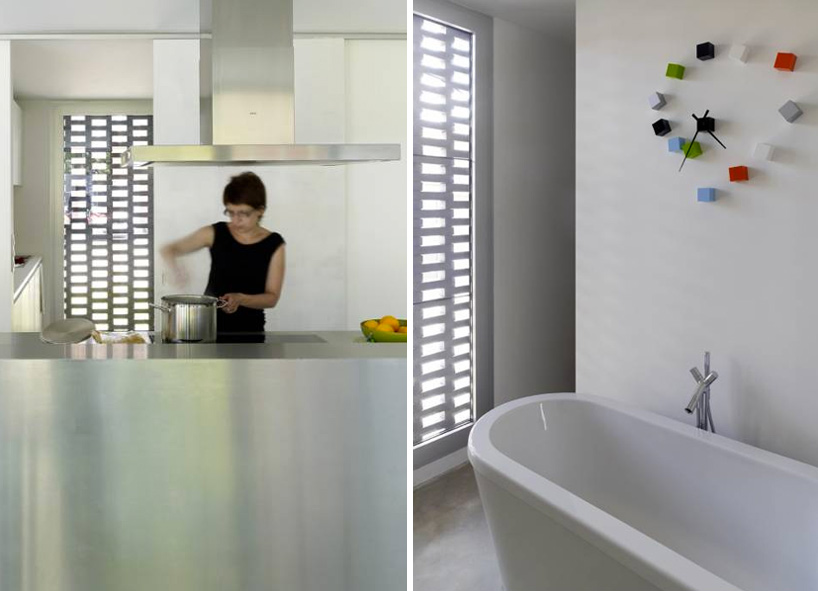 (left) brickwork seen from kitchen (right) washroom
(left) brickwork seen from kitchen (right) washroom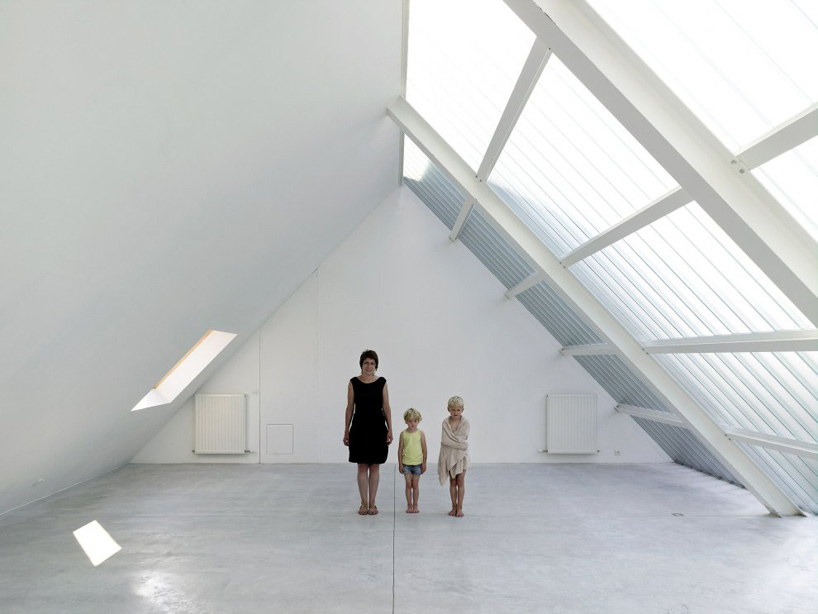 attic space
attic space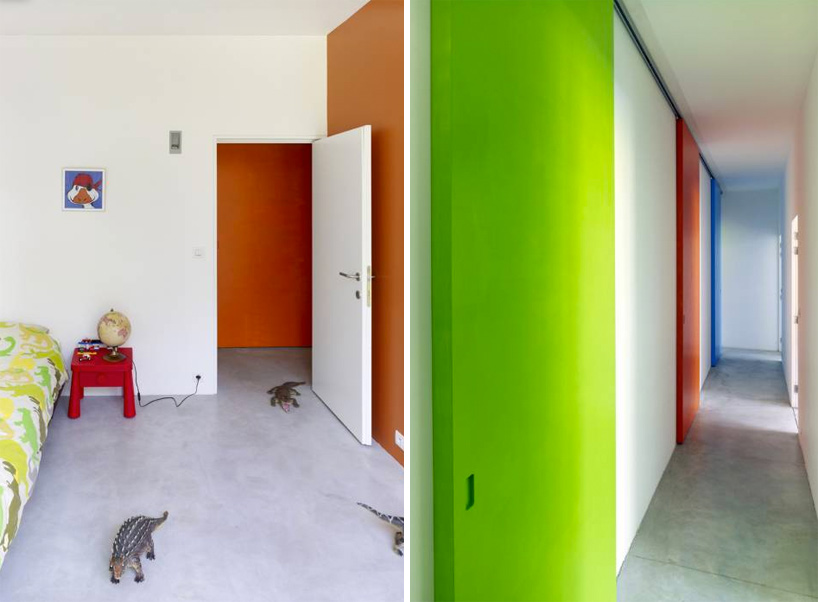 (left) kid’s bedroom (right) circulation space
(left) kid’s bedroom (right) circulation space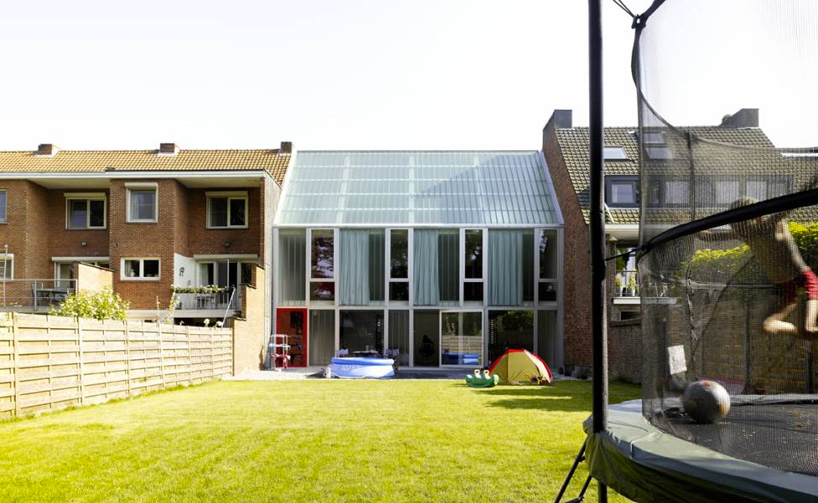 from backyard
from backyard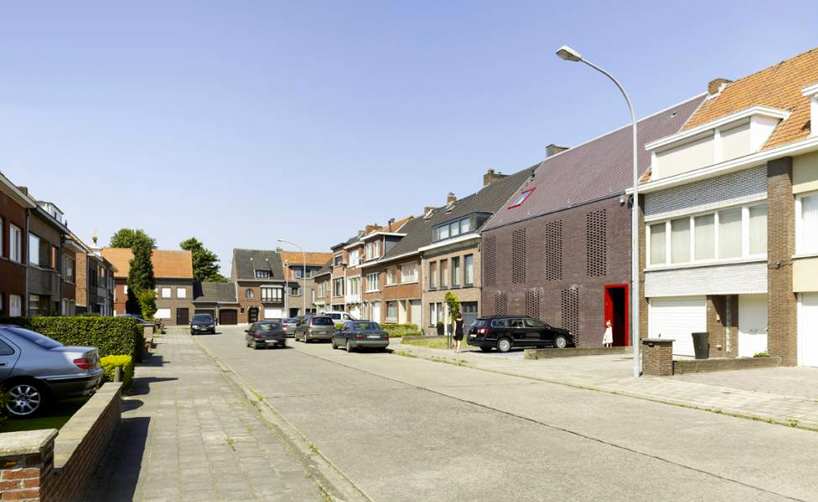 street view
street view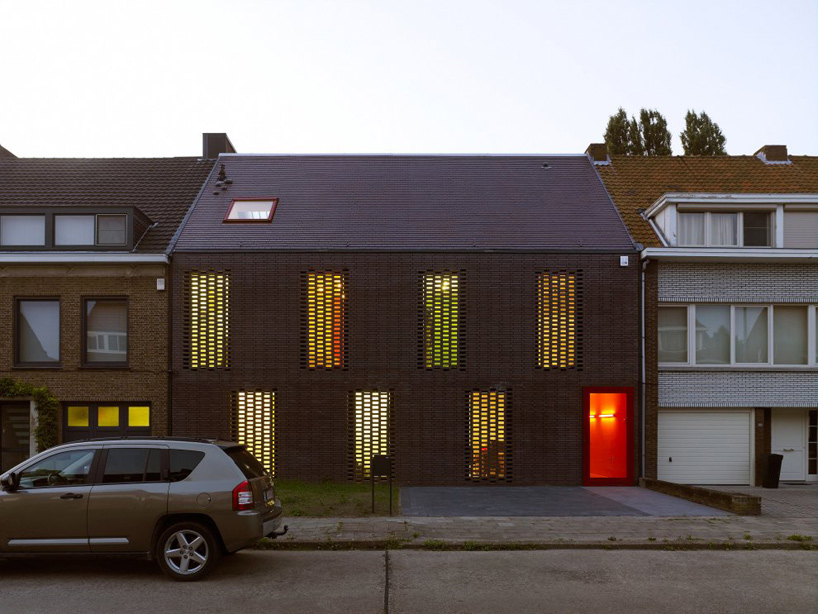 night view of street facade
night view of street facade schematic diagram
schematic diagram