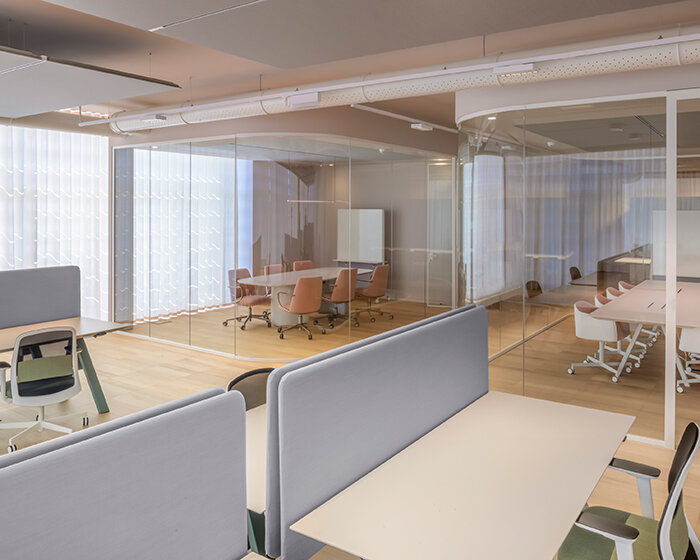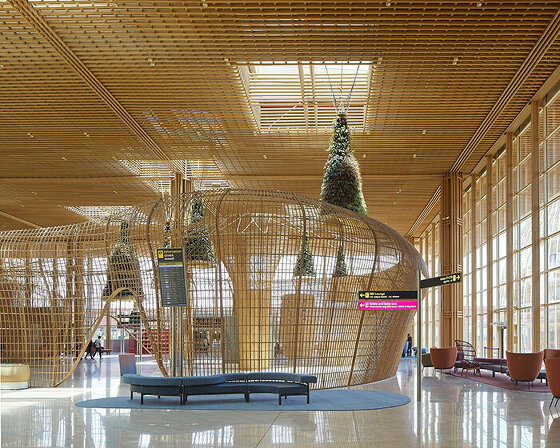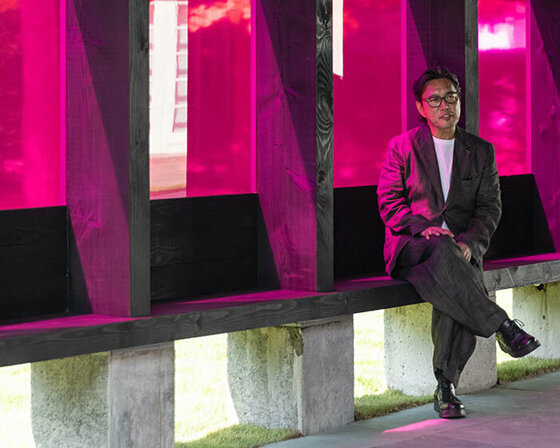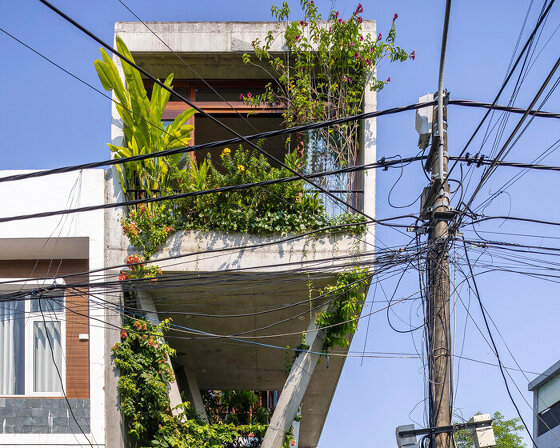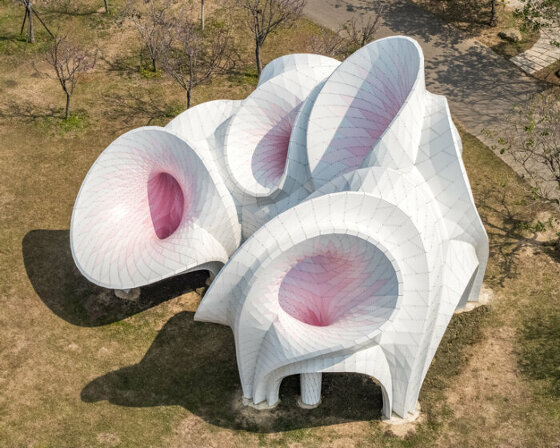KEEP UP WITH OUR DAILY AND WEEKLY NEWSLETTERS
happening now! on its 35th participation at salone del mobile, pedrali unveiled eleven new collections for indoor and outdoor spaces, including brand new collections and extensions of existing collections!
PRODUCT LIBRARY
skidmore, owings & merrill's kempegowda international airport is filled with over nine kilometers of hand-sculpted rattan.
the korean architect talks to designboom about the 23rd serpentine pavilion, which opens to the public on june 7th, 2024.
the nest house is perched above a lush, multi-story garden, creating the illusion of a floating residence.
connections: +4280
its thin-shell aluminum construction devised by computation rises and contorts, unfolding like the petals of a flower.

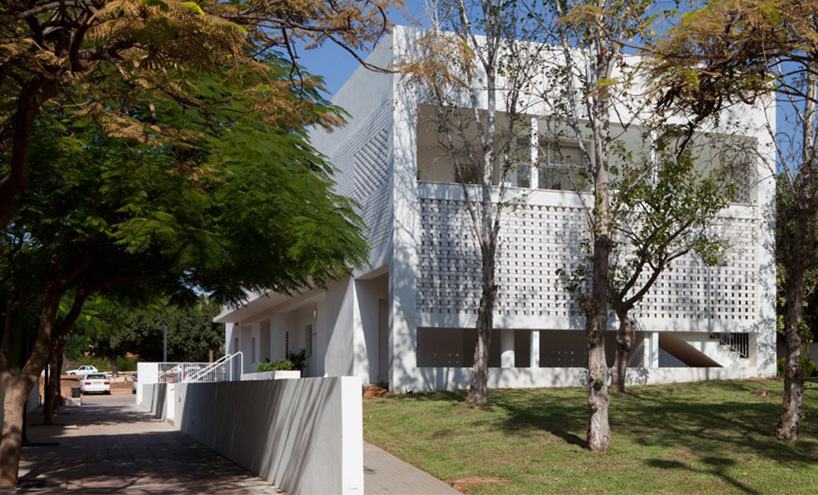 exterior view
exterior view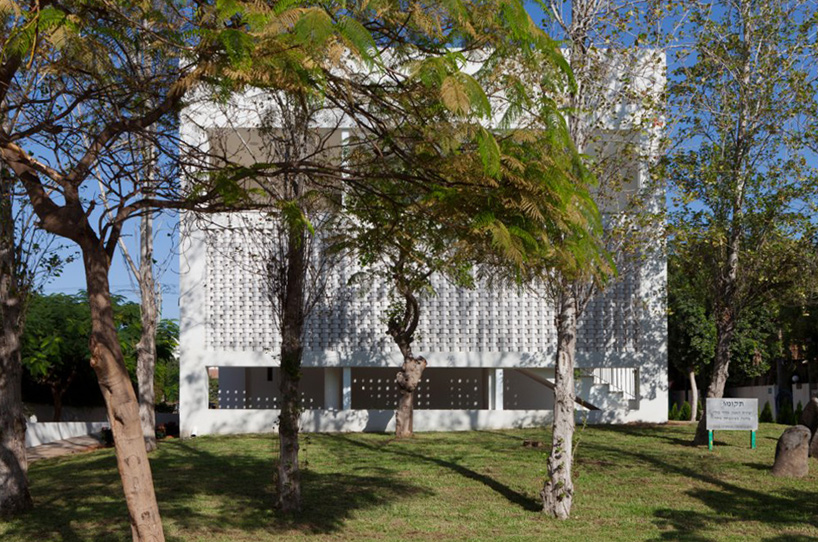 elevation
elevation
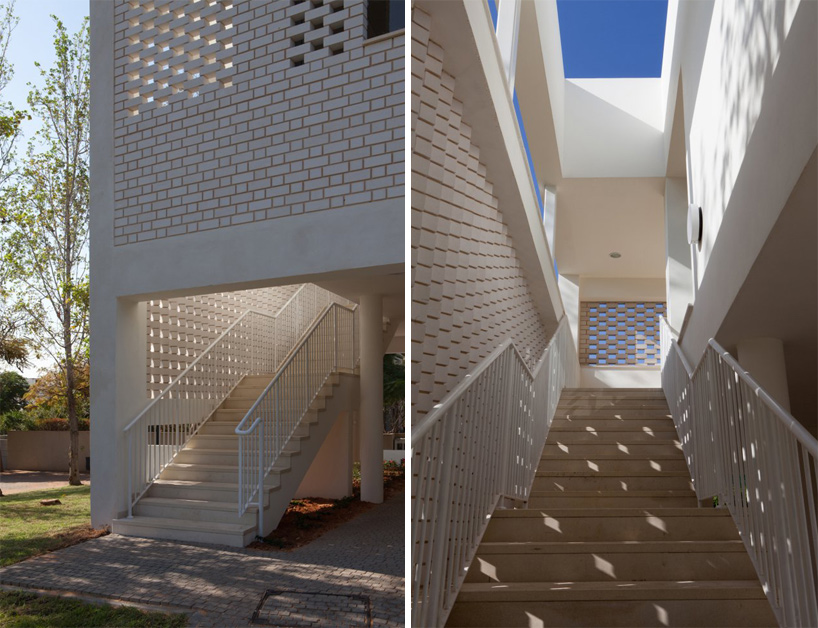 staircase
staircase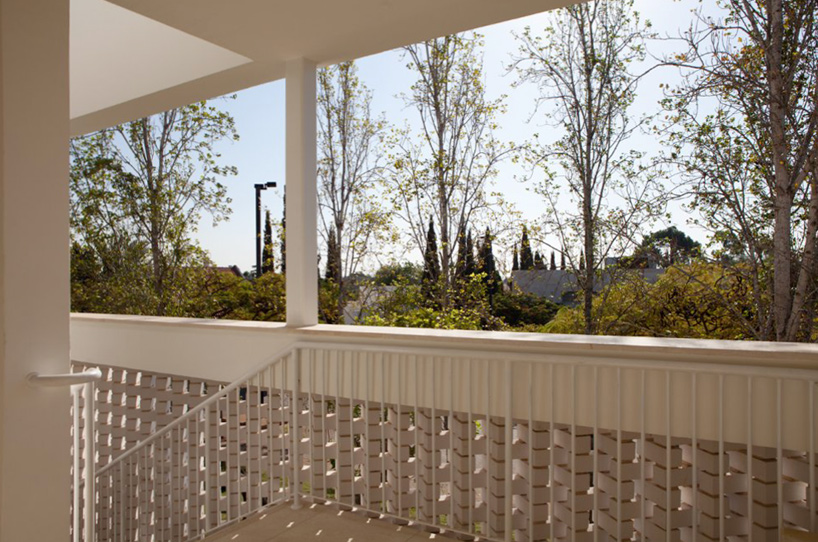 from upper level
from upper level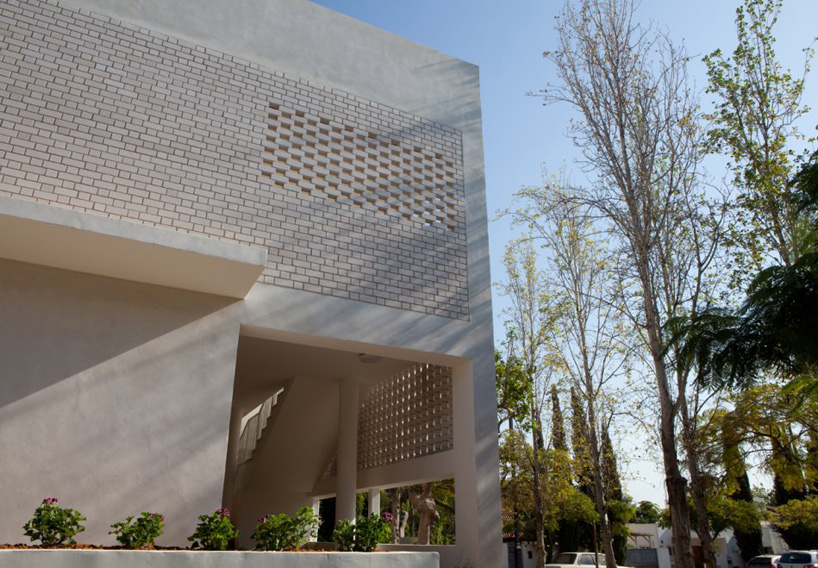
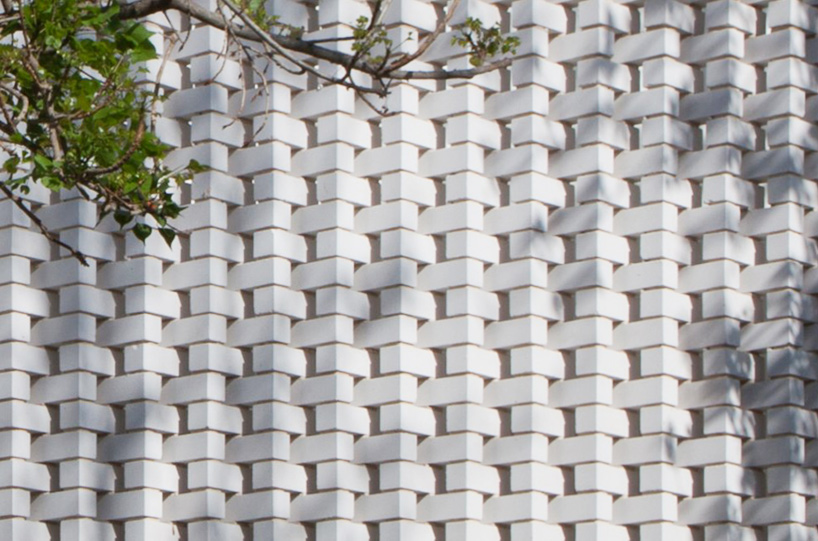 detail of brick facade
detail of brick facade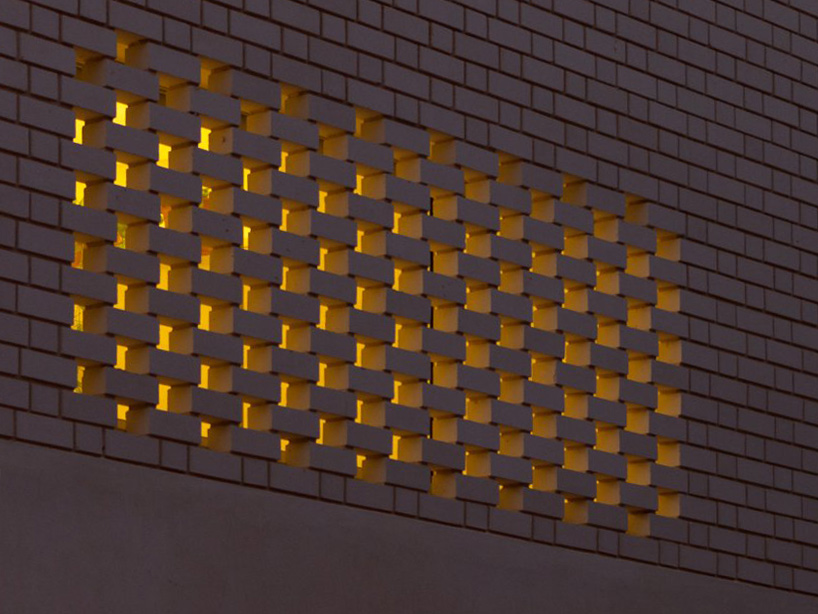 light effect at night
light effect at night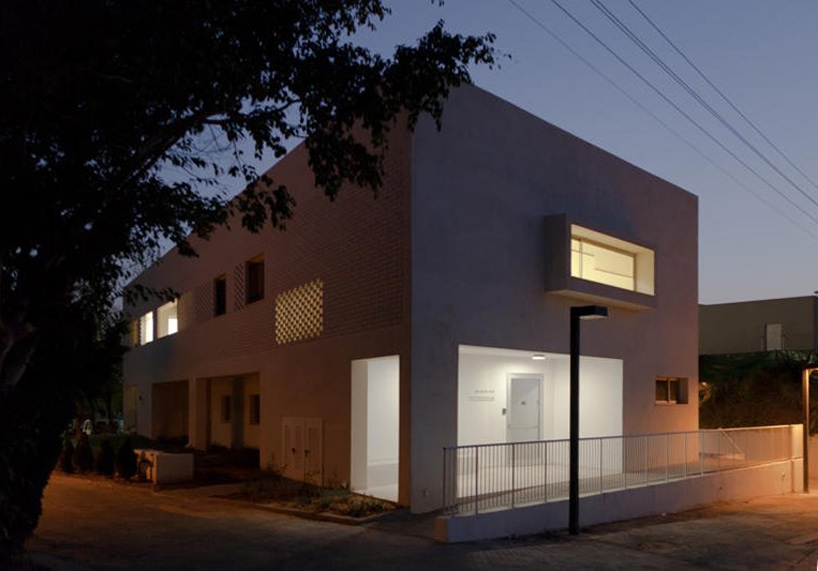 night view
night view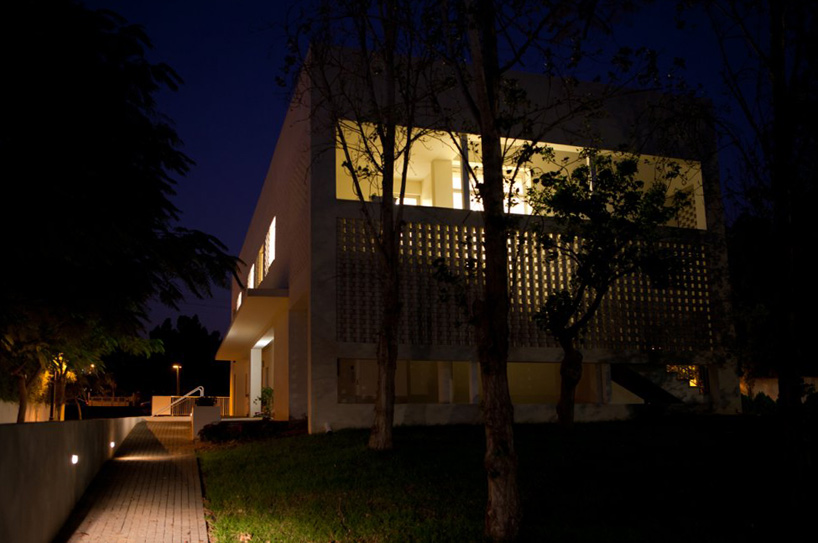
 floor plan
floor plan section and elevation of brick addition
section and elevation of brick addition detail
detail
