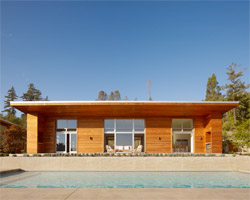KEEP UP WITH OUR DAILY AND WEEKLY NEWSLETTERS
PRODUCT LIBRARY
the apartments shift positions from floor to floor, varying between 90 sqm and 110 sqm.
the house is clad in a rusted metal skin, while the interiors evoke a unified color palette of sand and terracotta.
designing this colorful bogotá school, heatherwick studio takes influence from colombia's indigenous basket weaving.
read our interview with the japanese artist as she takes us on a visual tour of her first architectural endeavor, which she describes as 'a space of contemplation'.

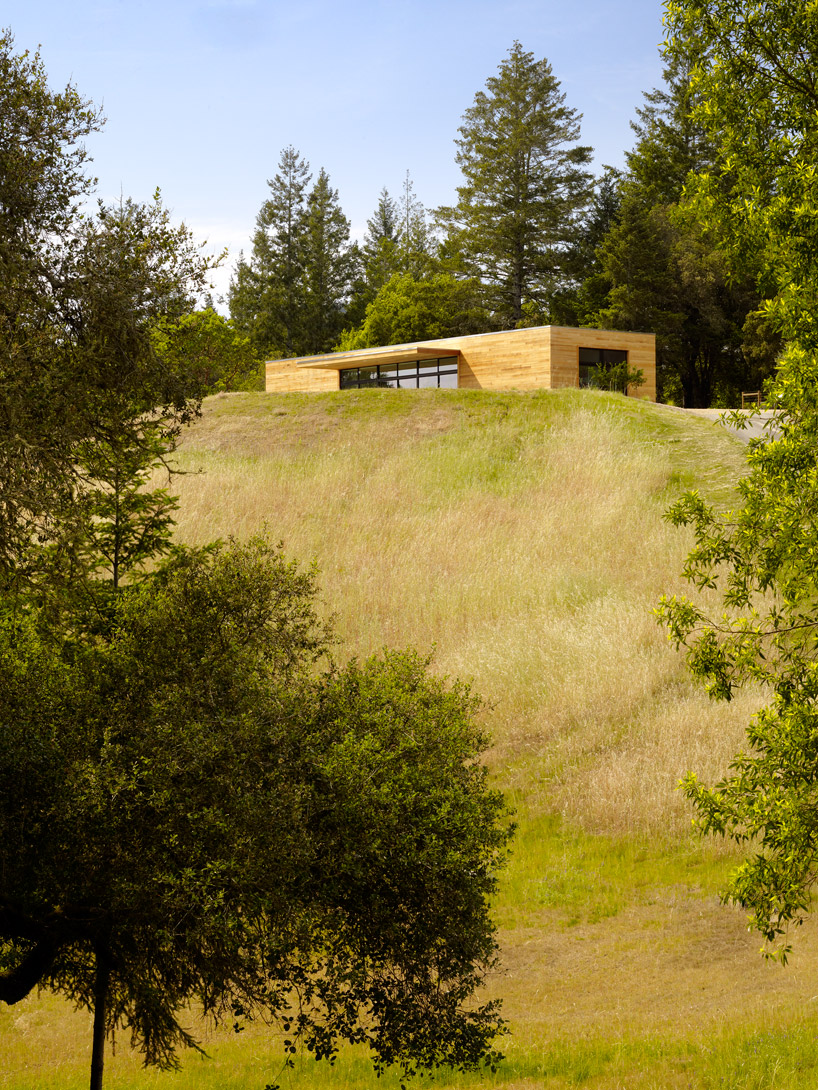 built into a knoll image © matthew millman
built into a knoll image © matthew millman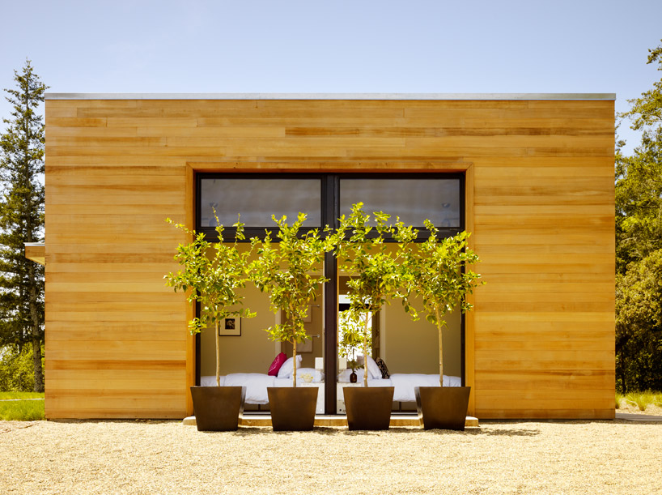
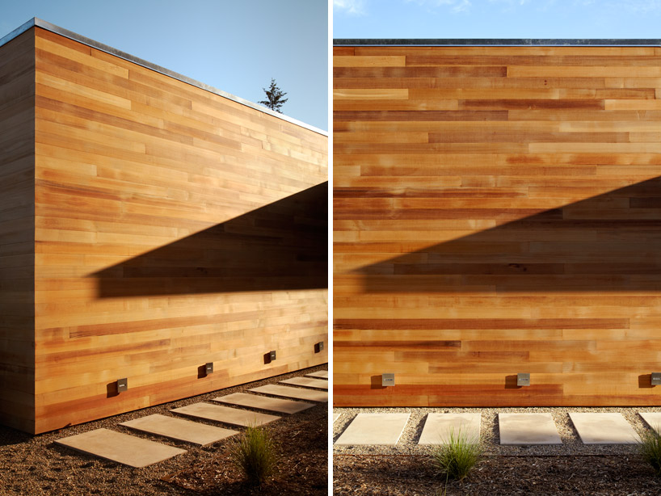
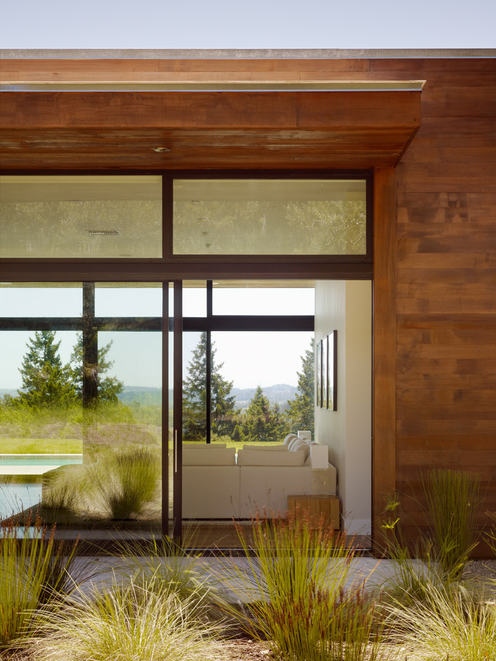
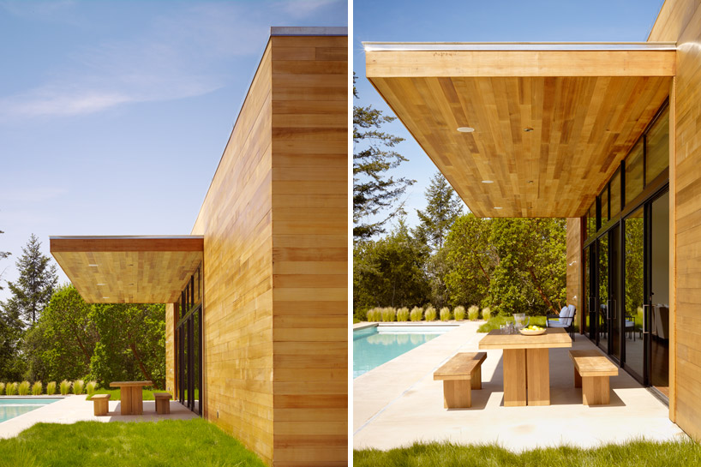
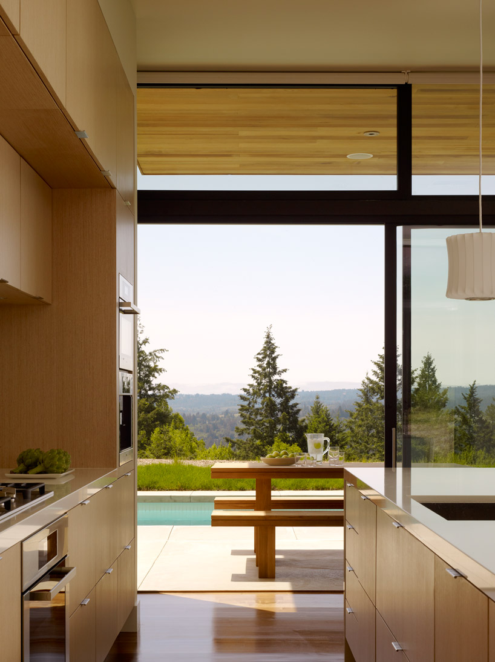
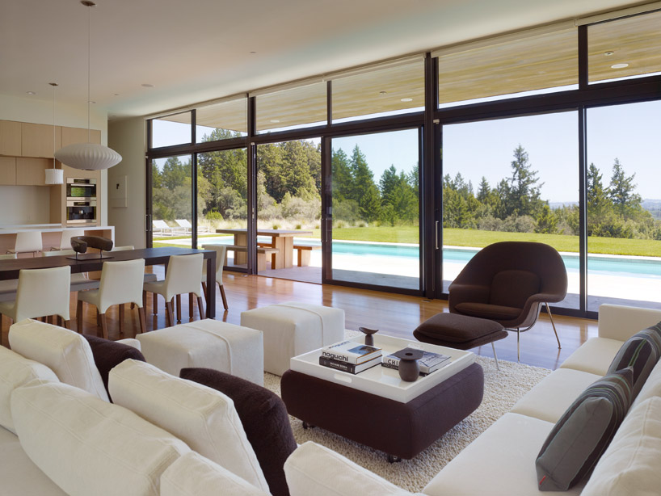
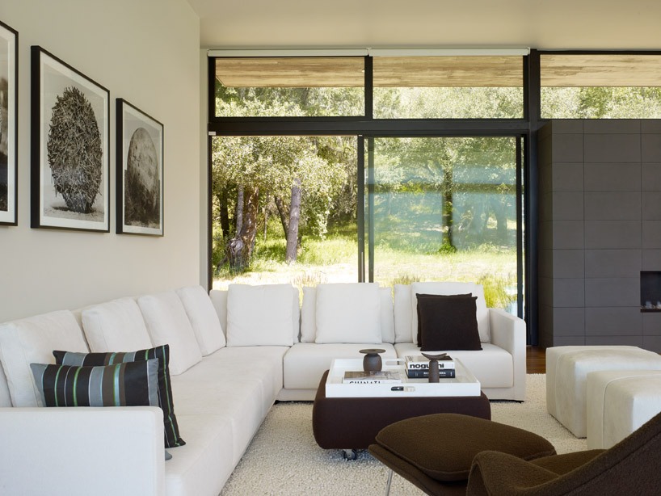
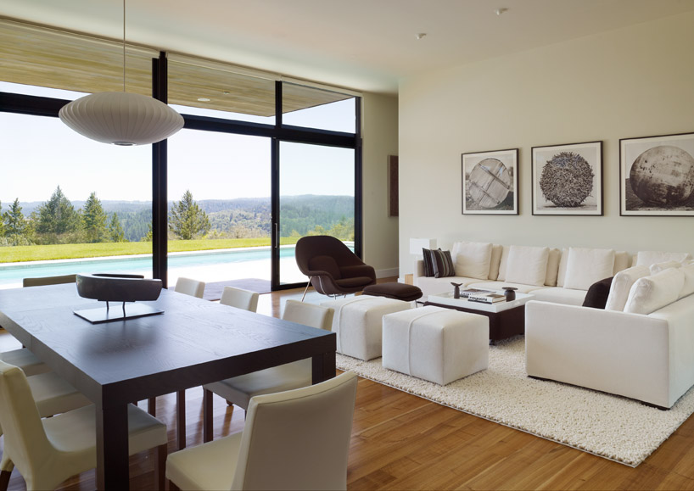
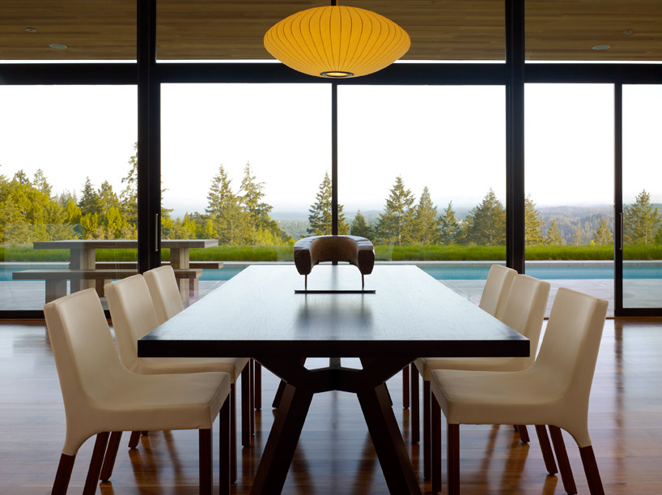
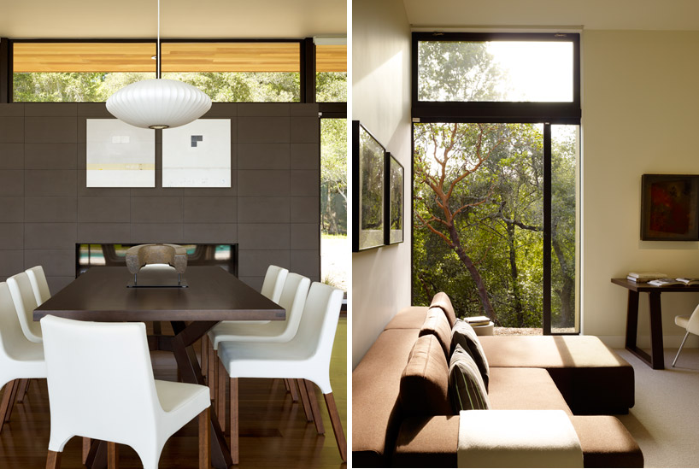
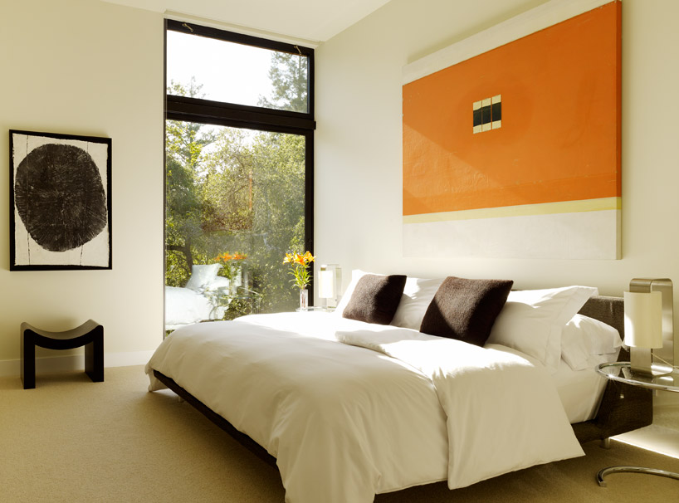 bedroom
bedroom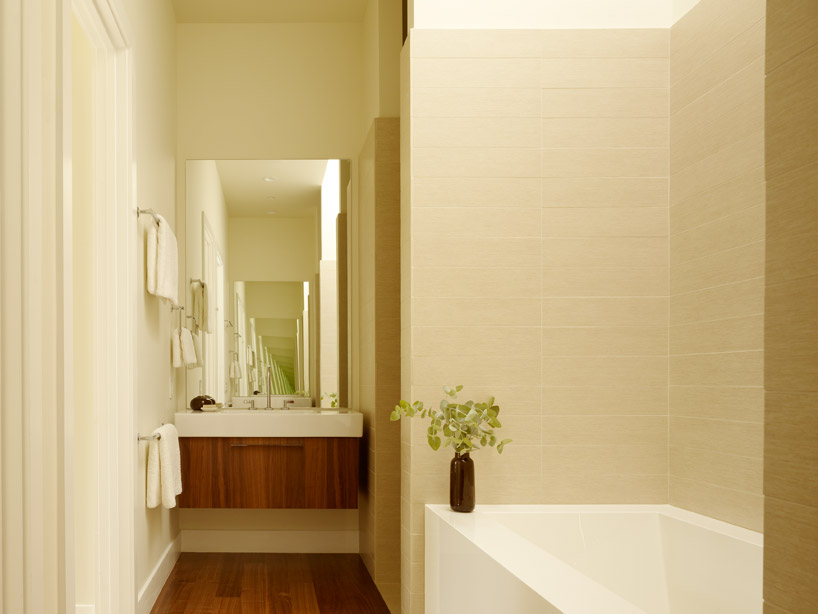 bathroom
bathroom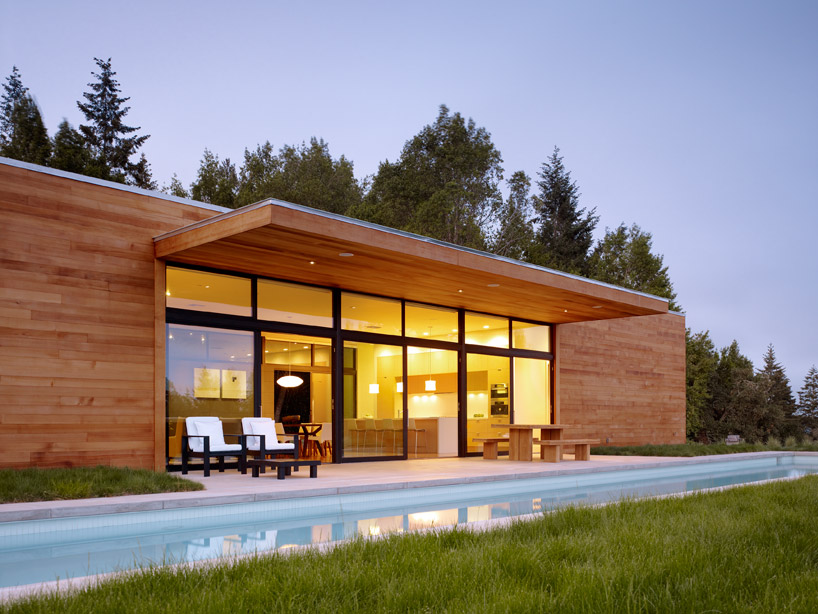
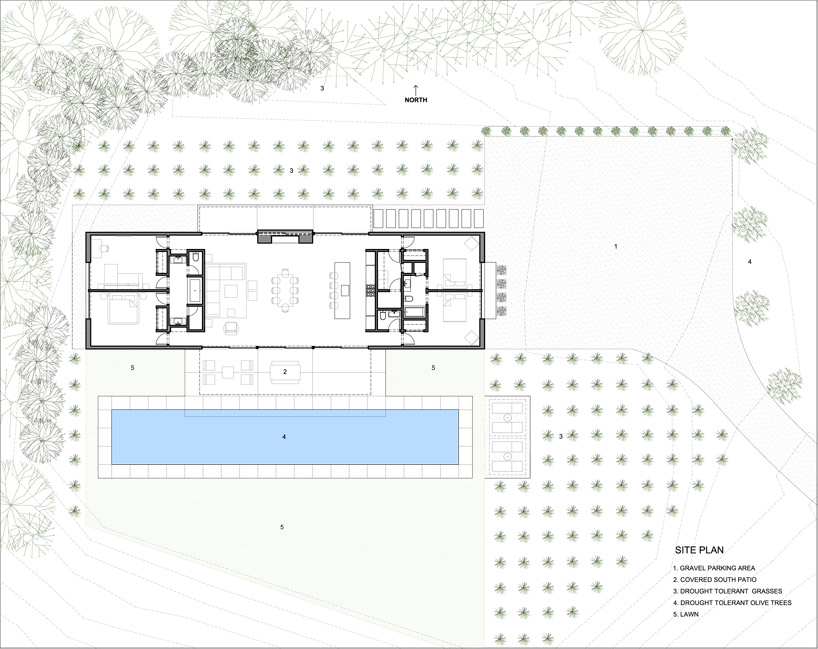 site plan
site plan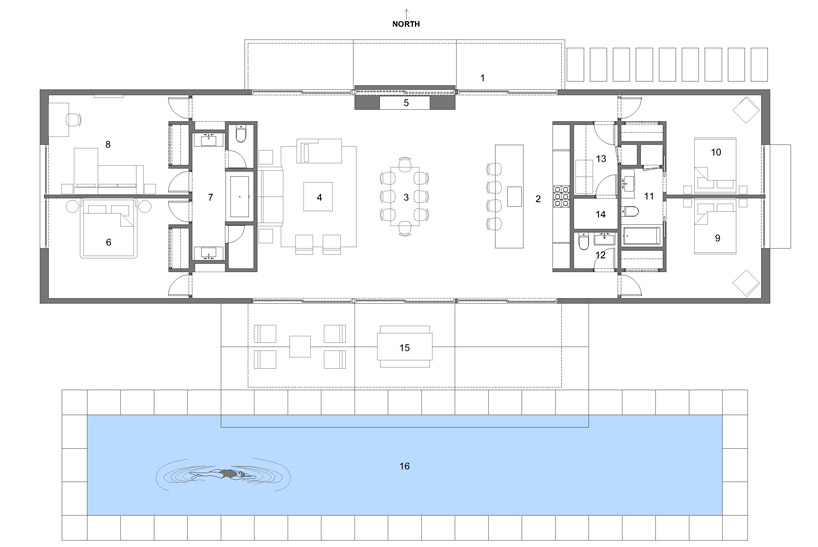 floor plan / level 0 1. entry 2. kitchen 3. dining 4. living 5. gas fireplace 6. master bedroom 7. master bathroom 8. den / guest room 9. bedroom 10. bedroom 11. bathroom 12. pool bath 13. laundry room 14. mechanical closet 15. pool patio 16. 76 foot lap pool
floor plan / level 0 1. entry 2. kitchen 3. dining 4. living 5. gas fireplace 6. master bedroom 7. master bathroom 8. den / guest room 9. bedroom 10. bedroom 11. bathroom 12. pool bath 13. laundry room 14. mechanical closet 15. pool patio 16. 76 foot lap pool section
section elevation
elevation