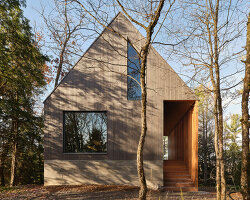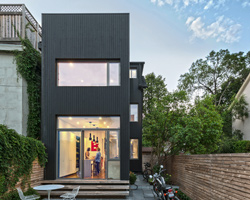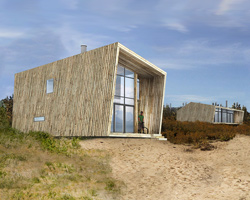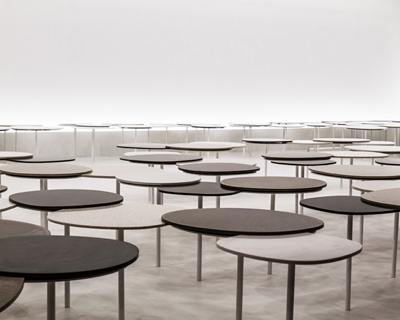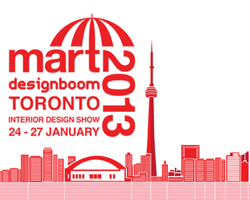KEEP UP WITH OUR DAILY AND WEEKLY NEWSLETTERS
PRODUCT LIBRARY
the minimalist gallery space gently curves at all corners and expands over three floors.
kengo kuma's qatar pavilion draws inspiration from qatari dhow boat construction and japan's heritage of wood joinery.
connections: +730
the home is designed as a single, monolithic volume folded into two halves, its distinct facades framing scenic lake views.
the winning proposal, revitalizing the structure in line with its founding principles, was unveiled during a press conference today, june 20th.
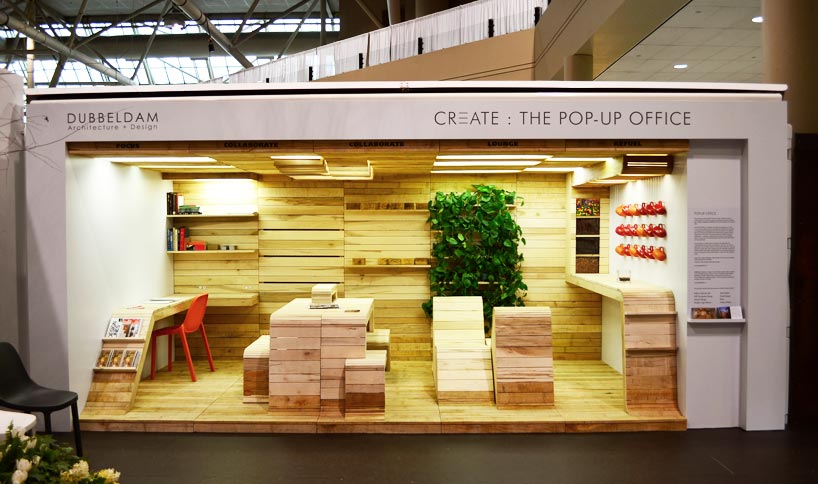
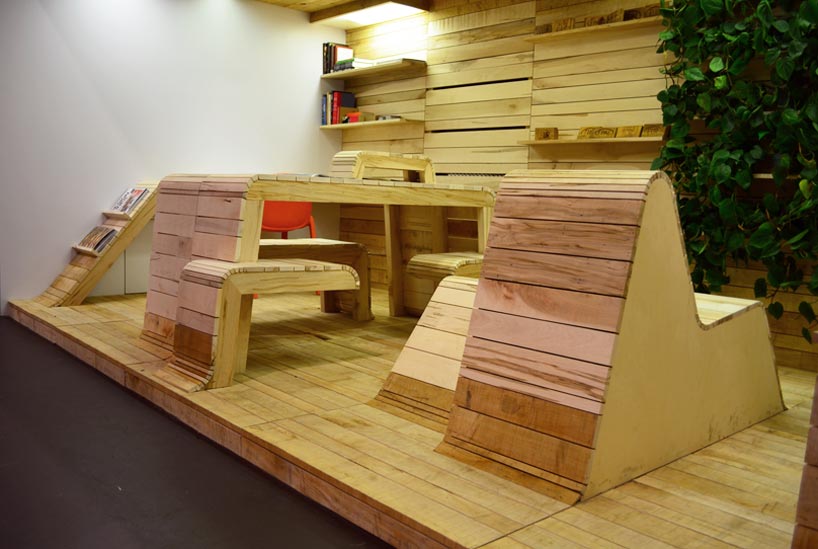 the ‘lounge’ area consists of two chairs, while the ‘collaborate’ areas can be configured as desks with multiple seatsimage © designboom
the ‘lounge’ area consists of two chairs, while the ‘collaborate’ areas can be configured as desks with multiple seatsimage © designboom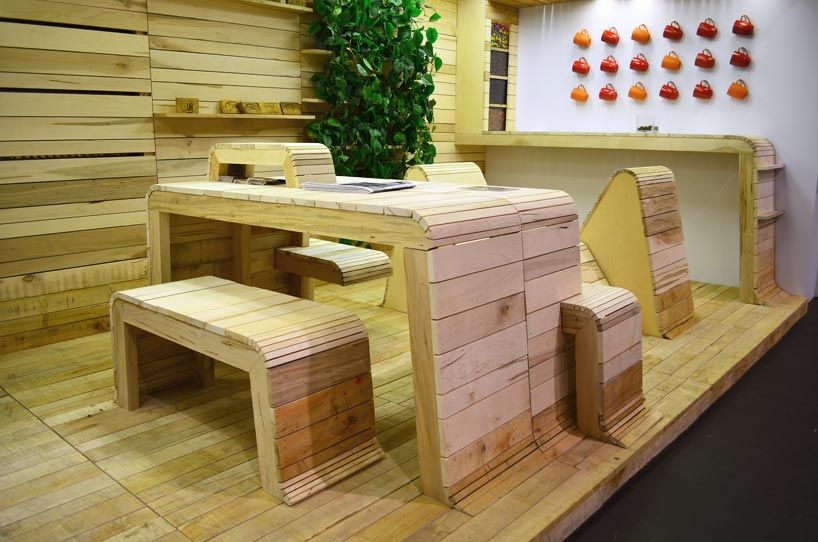 ‘pop-up office’ is comprised almost entirely of re-purposed materials, beginning with a shipping container skeleton image © designboom
‘pop-up office’ is comprised almost entirely of re-purposed materials, beginning with a shipping container skeleton image © designboom this rendering shows the sections acting separatelyimage courtesy dubbeldam
this rendering shows the sections acting separatelyimage courtesy dubbeldam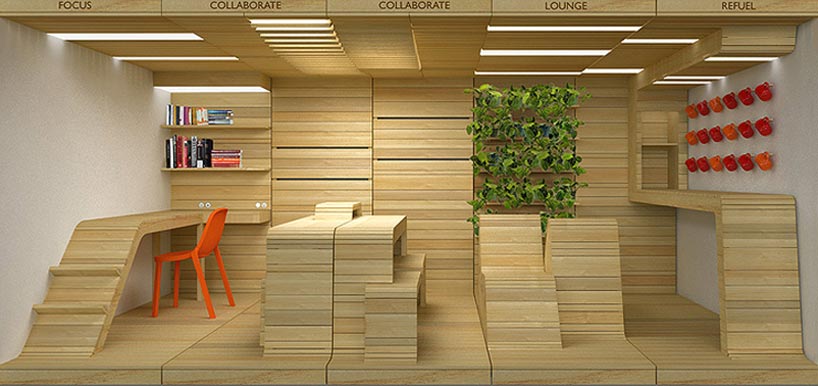 the modules range from a solitary ‘focus’ space to a ‘refuel[ing]’ beverage stationimage courtesy dubbeldam
the modules range from a solitary ‘focus’ space to a ‘refuel[ing]’ beverage stationimage courtesy dubbeldam