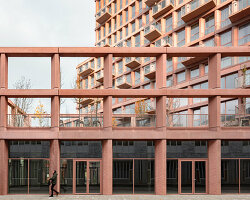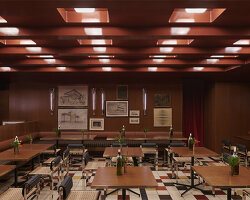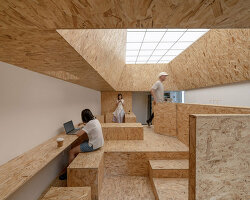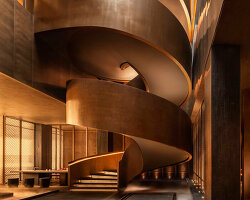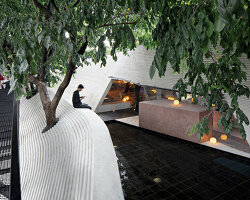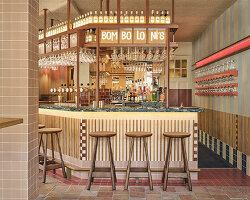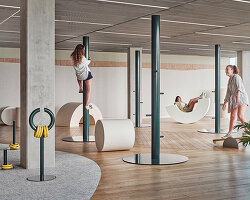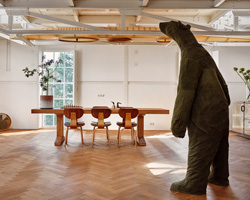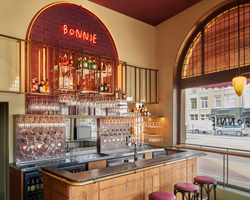KEEP UP WITH OUR DAILY AND WEEKLY NEWSLETTERS
PRODUCT LIBRARY
the apartments shift positions from floor to floor, varying between 90 sqm and 110 sqm.
the house is clad in a rusted metal skin, while the interiors evoke a unified color palette of sand and terracotta.
designing this colorful bogotá school, heatherwick studio takes influence from colombia's indigenous basket weaving.
read our interview with the japanese artist as she takes us on a visual tour of her first architectural endeavor, which she describes as 'a space of contemplation'.
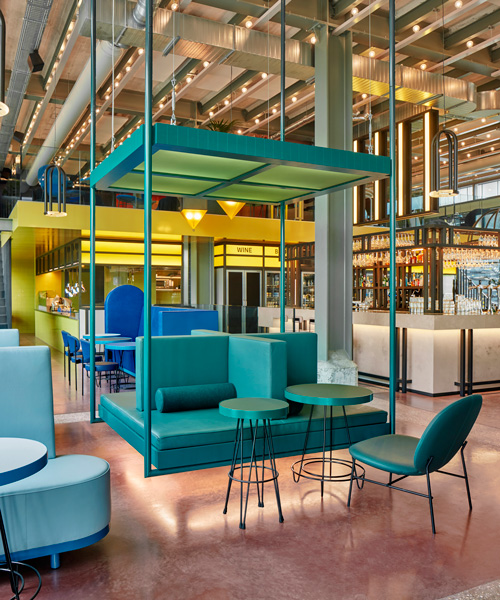
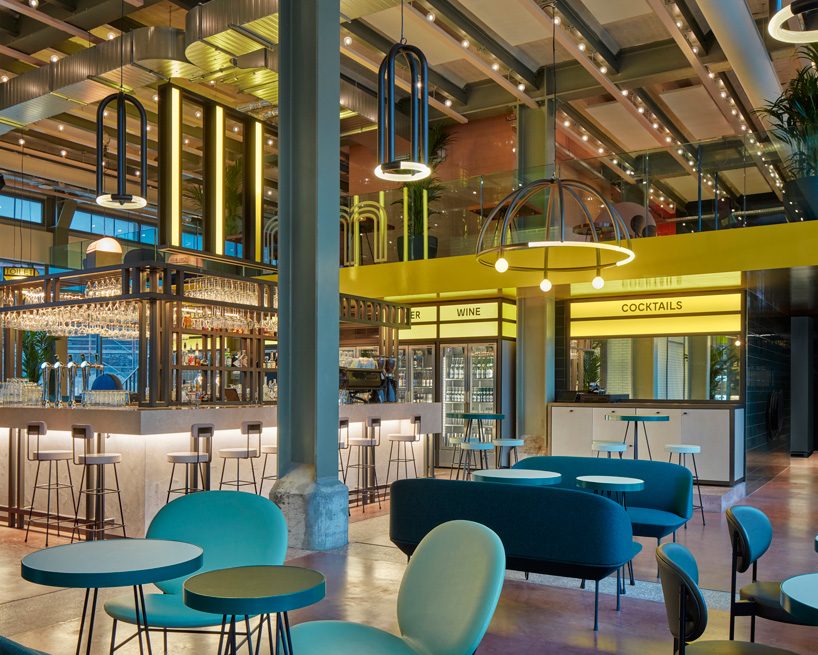
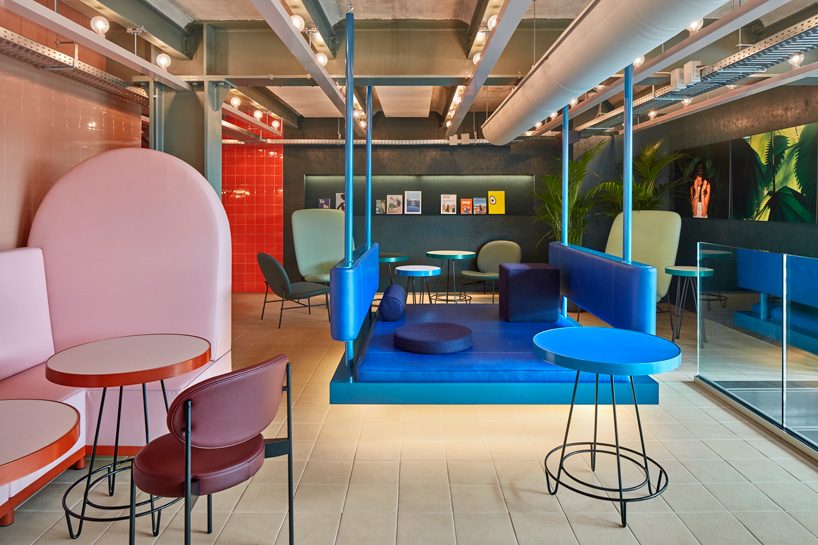 the industrial heritage of the building is constantly celebrated throughout the restaurant
the industrial heritage of the building is constantly celebrated throughout the restaurant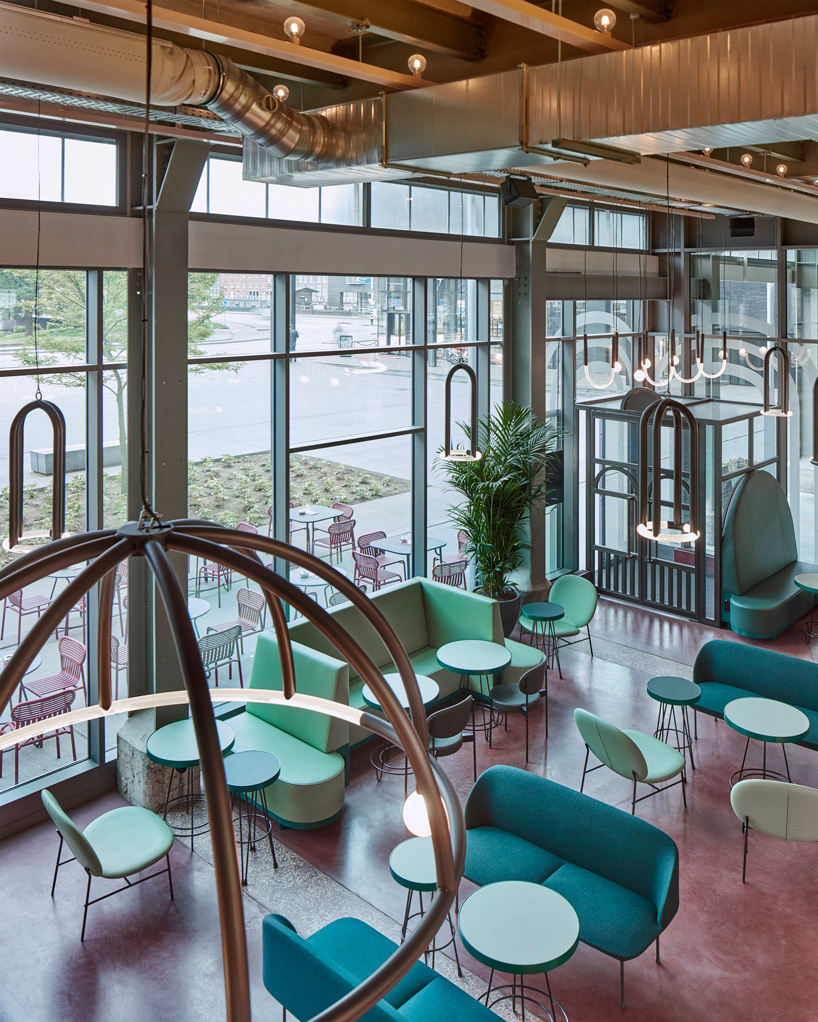
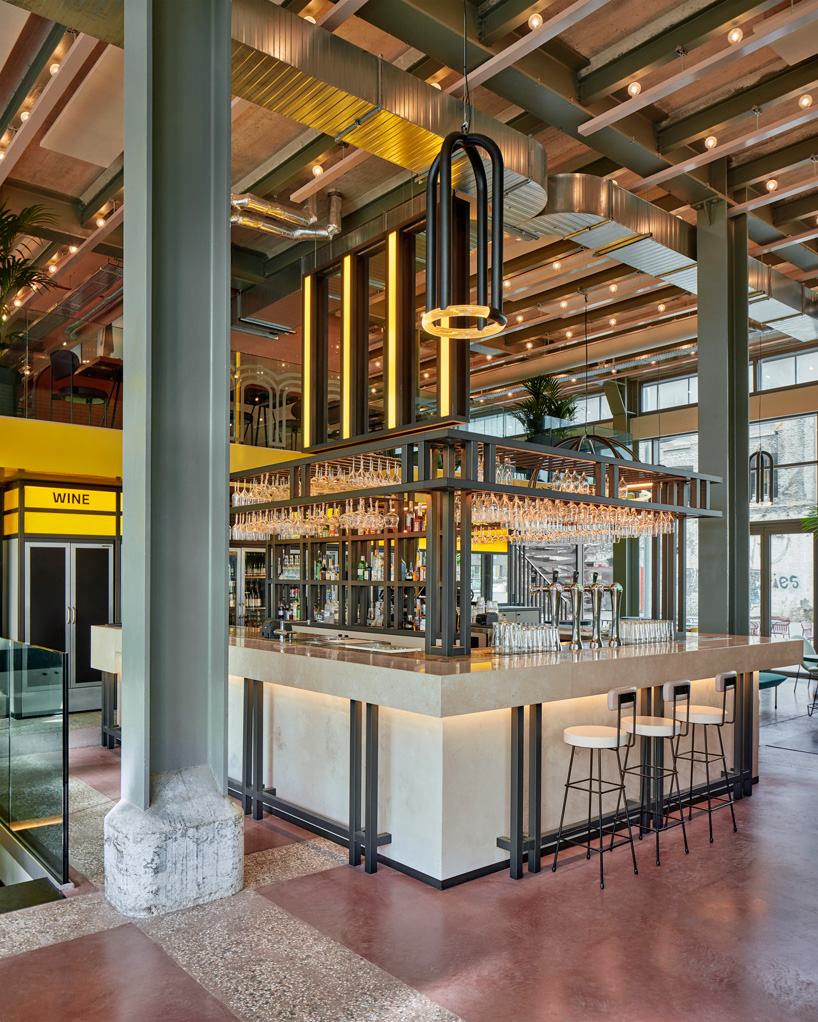 the steel and concrete bar of the restaurant
the steel and concrete bar of the restaurant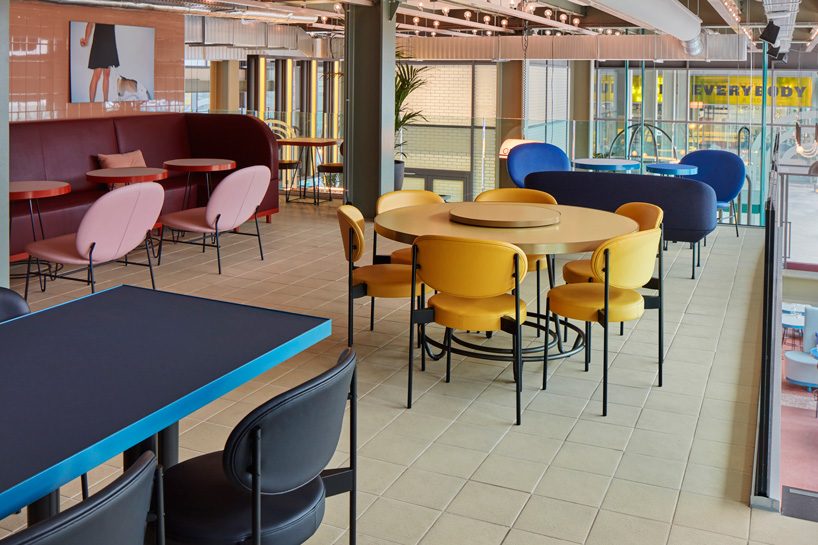 the mezzanine is designed using the most intense tones
the mezzanine is designed using the most intense tones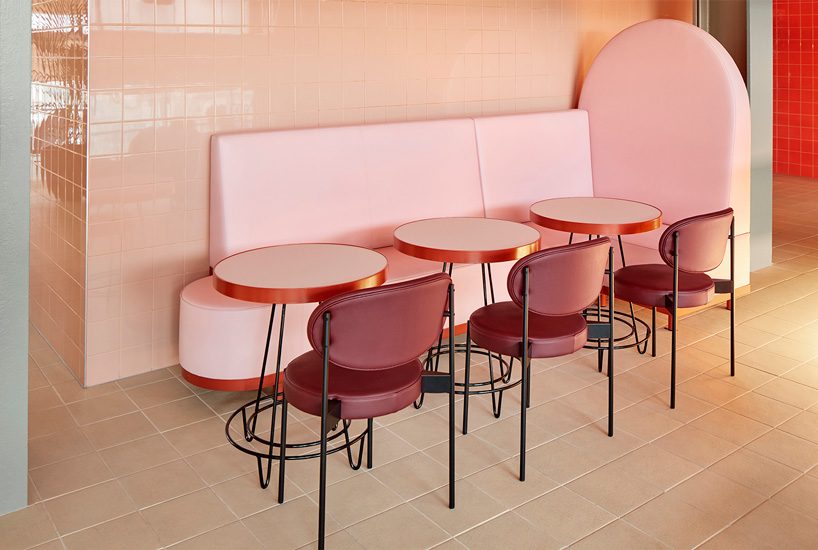 a fresh take on the brick pattern appears throughout the space, referencing the tall pottery ovens of the factory
a fresh take on the brick pattern appears throughout the space, referencing the tall pottery ovens of the factory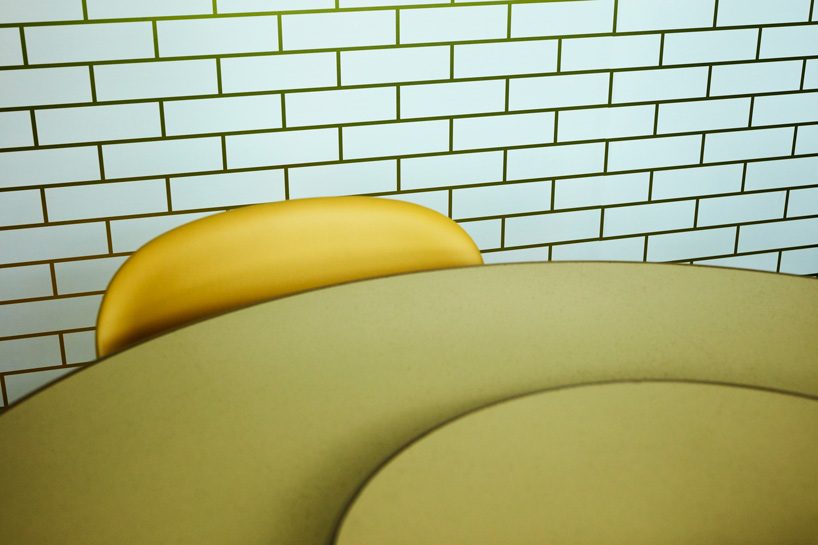
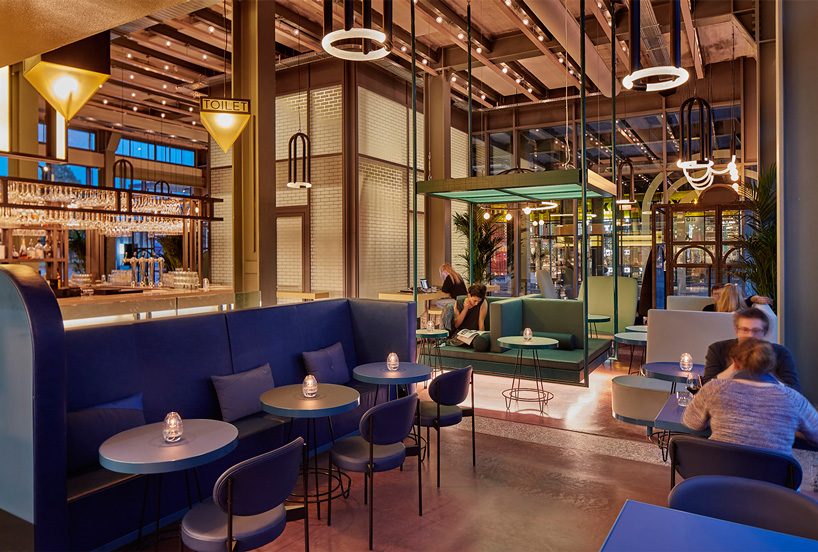 custom-made track lighting emphasizes the original steel ceiling beams
custom-made track lighting emphasizes the original steel ceiling beams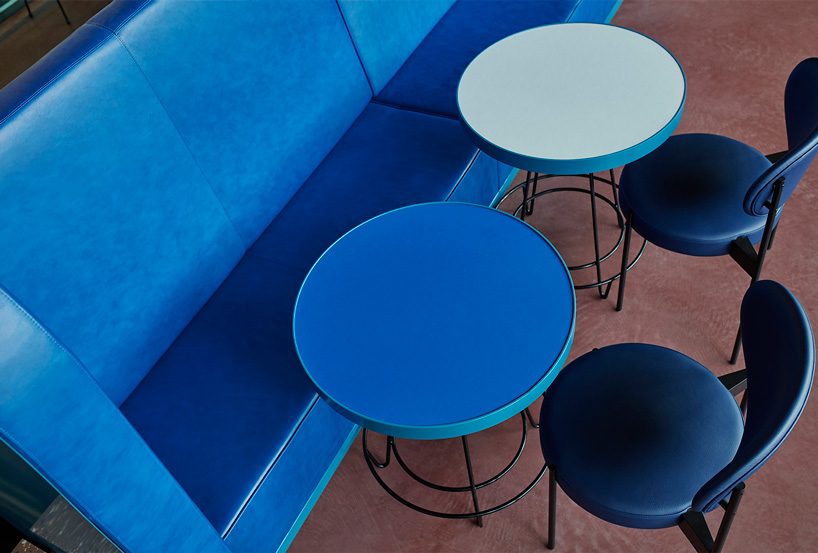
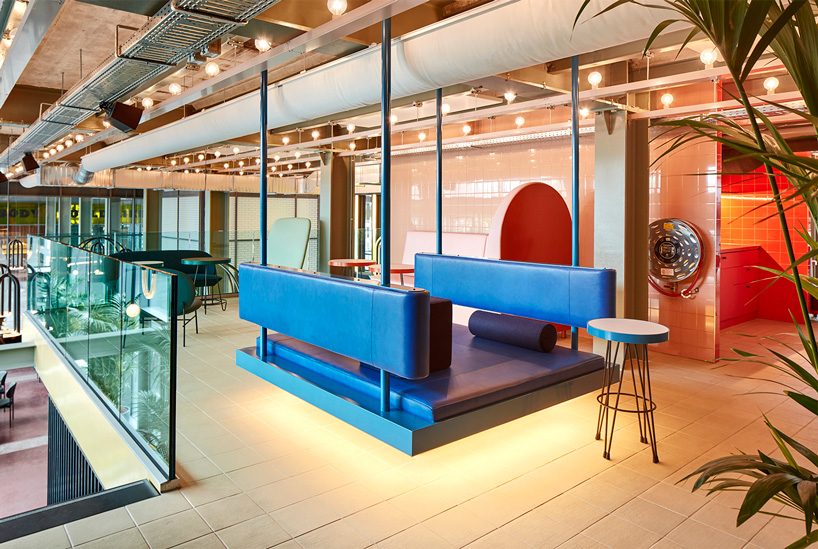 leather daybeds in various shapes and colors are suspended on metal rails
leather daybeds in various shapes and colors are suspended on metal rails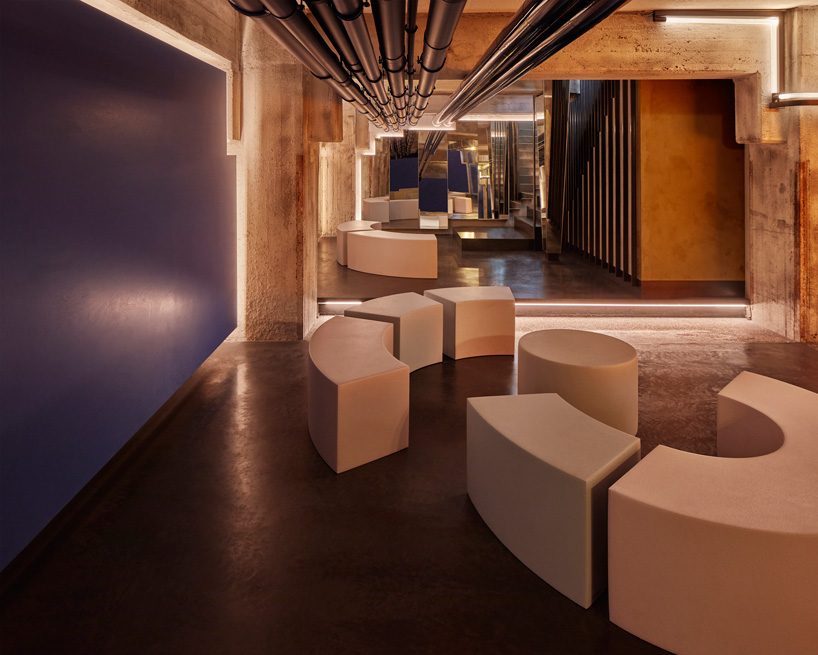 the hard, geometric shapes of the structure are combined with the soft clay-inspired shapes of furniture
the hard, geometric shapes of the structure are combined with the soft clay-inspired shapes of furniture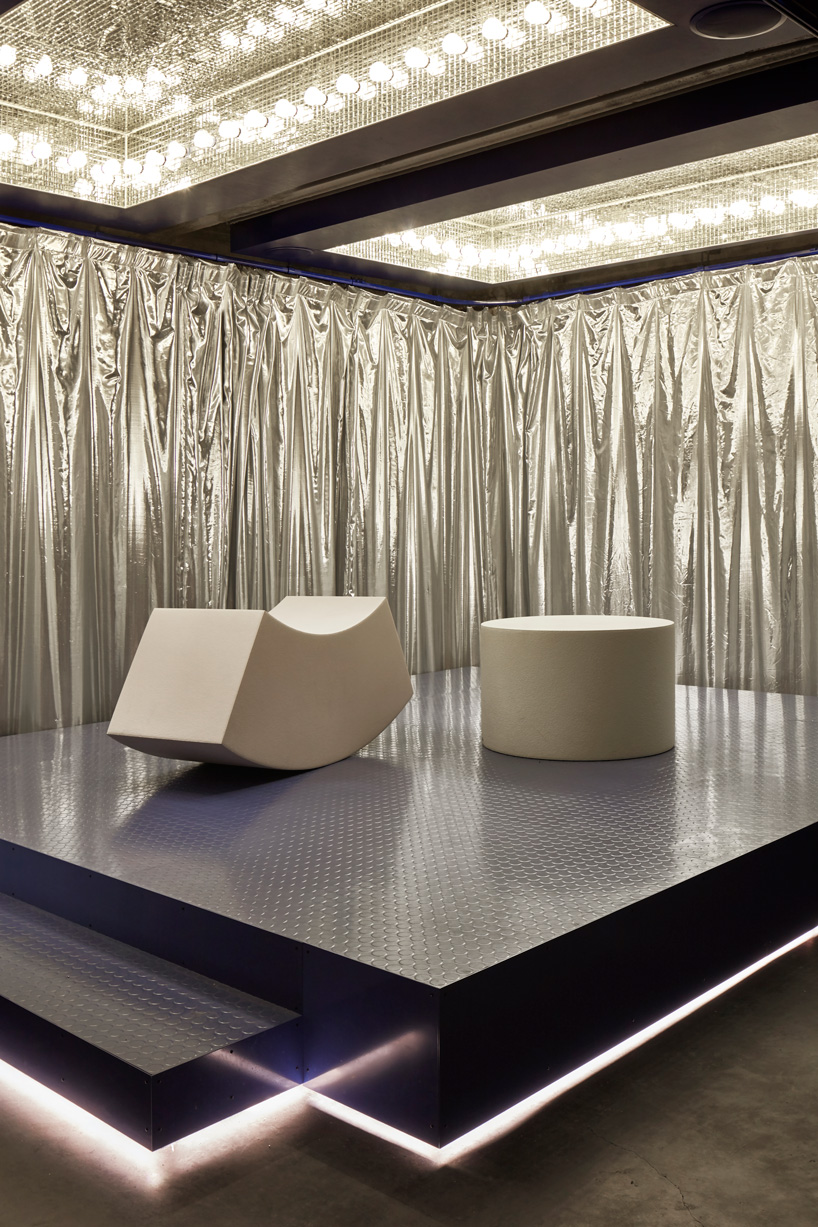
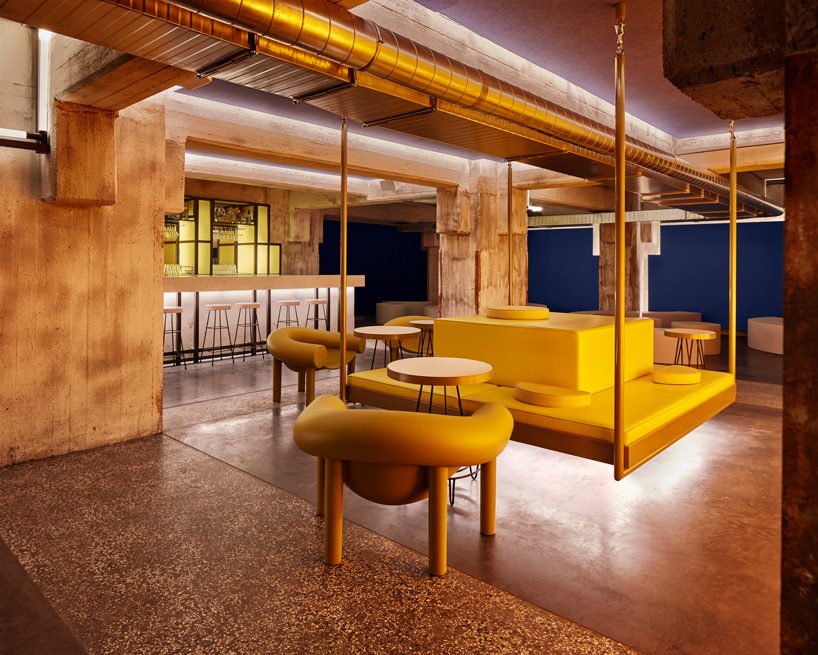 the basement is designed to hold events such as concerts, poetry nights and book readings
the basement is designed to hold events such as concerts, poetry nights and book readings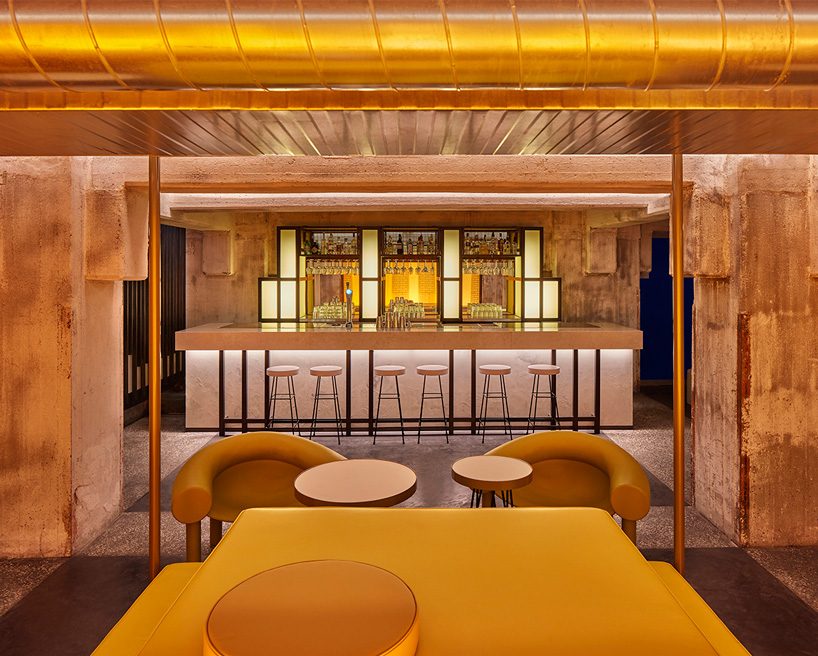 the steel and concrete structure of the restaurant is replicated in the intimate cocktail bar
the steel and concrete structure of the restaurant is replicated in the intimate cocktail bar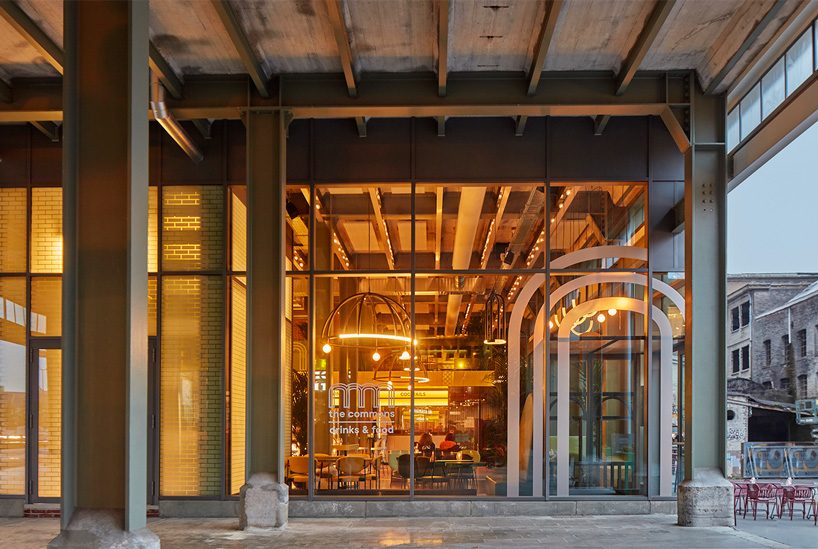 the five-meter-high logo adorns the glass facade and grabs the attention of passersby
the five-meter-high logo adorns the glass facade and grabs the attention of passersby



