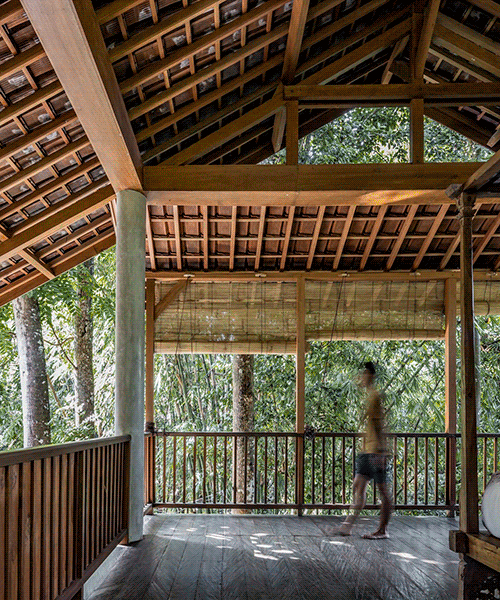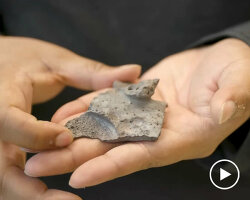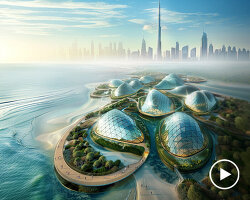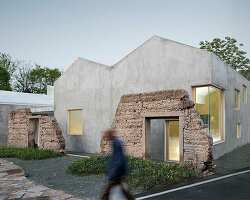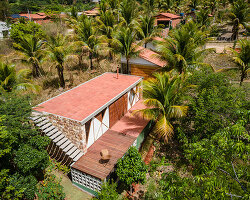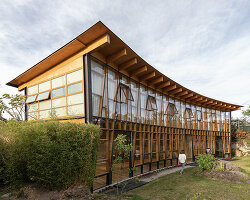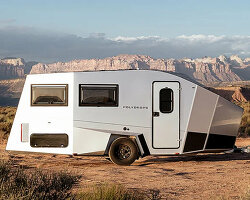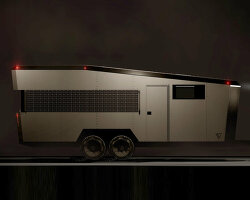architecture designed with the earth in mind
As we celebrate Earth Day 2024, the focus remains on fostering a healthier planet. In the architecture industry, this translates to buildings that tread lightly, minimizing their environmental impact. designboom celebrates this year’s greatest hits of inspiring projects that demonstrate the power of passive design strategies. From traditional methods to contemporary technologies, these projects show how thoughtful, climate-responsive design can create comfortable and beautiful spaces that coexist with the natural surroundings and aim toward carbon neutrality.
designboom’s Earth Day 2024 roundup highlights the architects who continue to push the boundaries of sustainable design. Explore how traditional materials like brick and rammed earth offer natural insulation and thermal mass, while forward-thinking technologies like solar power and smart ventilation systems further reduce reliance on conventional energy sources to work toward a more sustainable future.

designboom explores NASA’s list of the top indoor plants to naturally clean your space (see here)
Oberoi Villa by arkana architects
Arkana Architects’ Oberoi Villa in Indonesia redefines sustainable living through its innovative approach to airflow and spatial connection. The open floor plan across all levels, alongside double-height ceilings, fosters a naturally light and airy atmosphere. This eliminates the need for excessive artificial lighting and air conditioning. Furthermore, the lack of partitions between the ground floor, featuring an open kitchen and bedroom, and the mezzanine master suite, allows for natural ventilation to flow freely throughout the villa. This synergy between design and Indonesia’s tropical climate creates a comfortable and eco-friendly living environment.
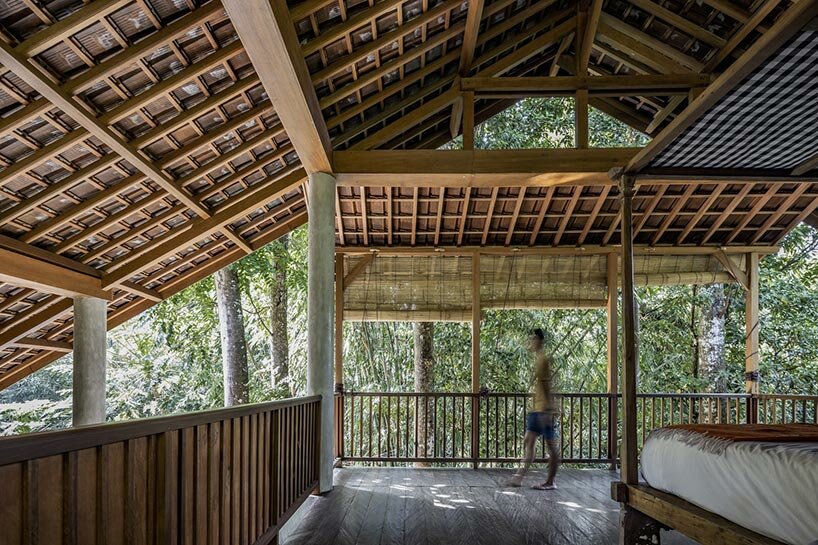
images © Indra Wiras
Breathing House by Karm Architecture Lab
The Breathing House, a single-story family retreat designed by Karm Architecture Lab (KAL) on the shores of Marsa Alam, Egypt, exemplifies sustainable design principles. The architects prioritized biomimicry and biophilia, resulting in a home that responds to the harsh desert climate. Locally-sourced, fossilized coral limestone forms the structure’s core, offering thermal mass to regulate indoor temperatures naturally. Walls function like living skin, absorbing heat during the day and releasing it at night. Passive cooling strategies like a protective southern facade, bamboo screens, and a layout that capitalizes on prevailing winds further minimize reliance on mechanical systems. This project demonstrates how architecture can harmonize with its environment, creating a comfortable and luxurious desert escape.
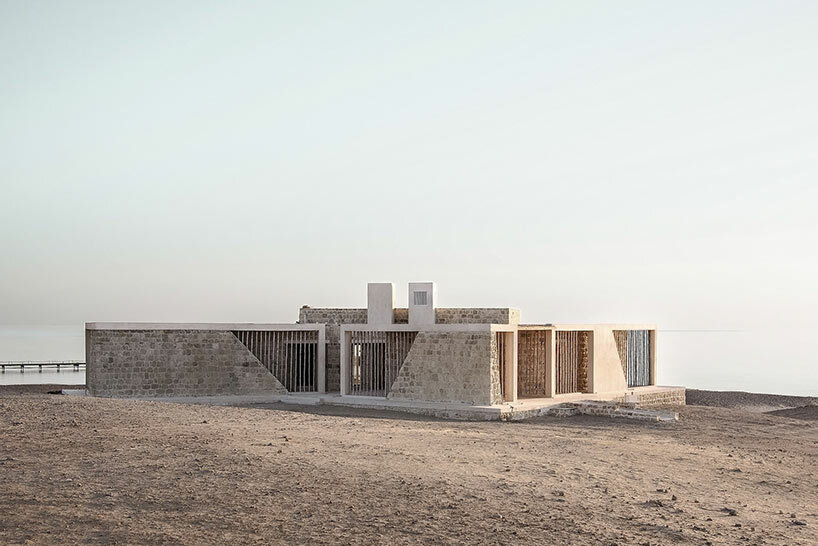
images © Farah Faheem, Hala Makhlouf
Kalyon Energy workspace by Bilgin Architects
The Kalyon Energy Control Building by Bilgin Architects in Karapınar, Turkey, exemplifies sustainable design through its innovative response to a challenging desert environment. The high-reflectivity stainless steel facade minimizes heat gain while creating a visual connection to the vast solar panel field it manages. This strategic placement and material choice underscore the project’s commitment to energy efficiency. Stepping inside, the focus on natural light and connection to the outdoors continues, with a central courtyard featuring native plants offering a refuge from the sun and shaping the building’s organization. Thus, the Kalyon Energy Control Building stands as a testament to the potential for architecture to integrate with nature, fostering both ecological harmony and a sustainable workspace.
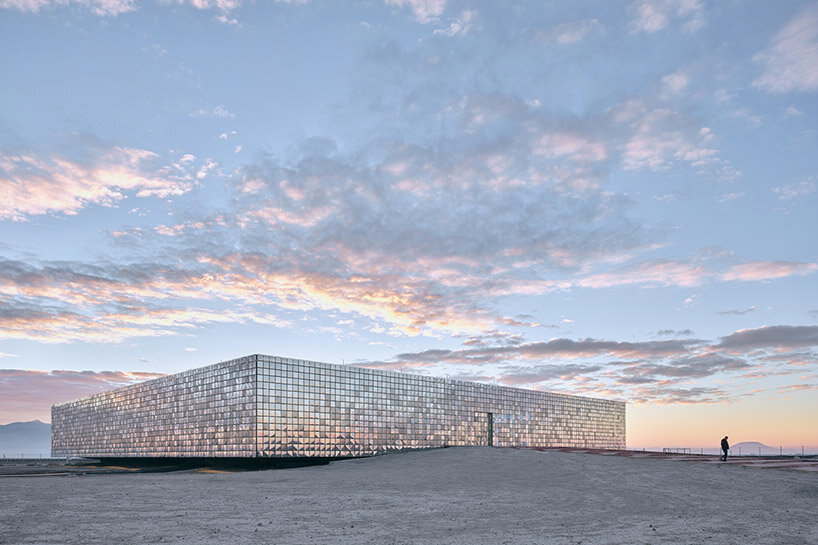
images © Egemen Karakaya
Casa Quinchuyaku by Emilio Lopez
Architect Emilio López‘s Casa Quinchuyaku sited on the slopes of Ecuador‘s extinct volcano Ilaló prioritizes sustainability throughout its design. The 2,600-meter high residence integrates with the local reforestation effort by utilizing recycled materials (including 50% from a salvaged Quito house) and fostering a collaborative build with local workers. Water conservation is addressed through rainwater collection for decks and irrigation, while a green roof houses solar panels that generate 100% of the home’s electricity. Casa Quinchuyaku combats erosion through strategic water infiltration techniques and utilizes a dry bath system that converts waste into compost, showcasing a commitment to minimizing environmental impact.
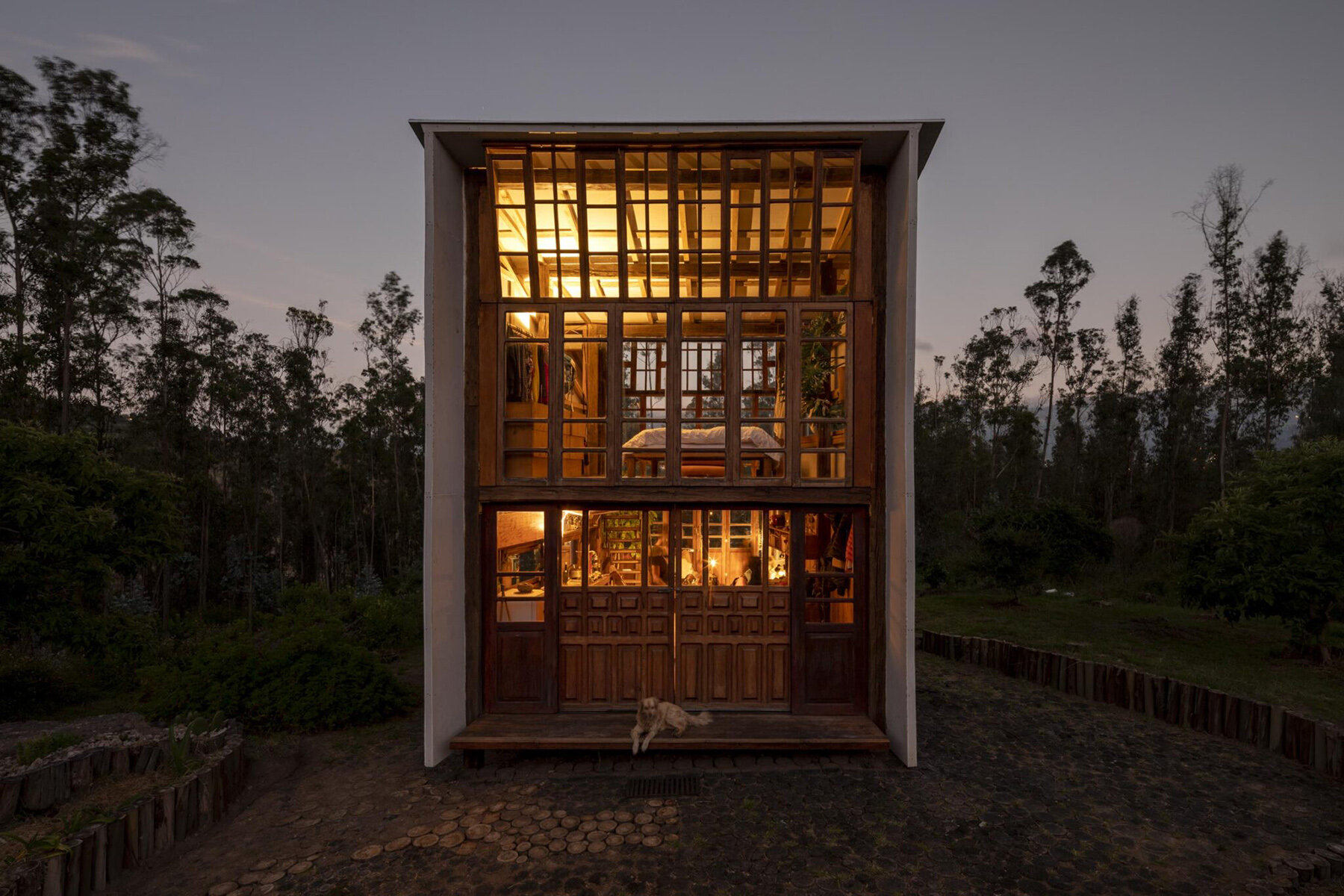
image © Andres V. Fotografia, courtesy Emilio López
Toy Storey House by wallmakers
The Toy Storey Residence, designed by Wallmakers in Vadakara, North Kerala, exemplifies sustainable architecture through innovative material reuse and bioclimatic design. The house’s facade integrates over 6,200 discarded toys into a CSEB (Compressed Stabilized Earth Block) ‘Toy Jaali’ lattice, transforming plastic waste into a sculptural and insulating element. This, along with the central courtyard, promotes natural ventilation and reduces reliance on mechanical cooling. Furthermore, the project utilizes low-energy CSEB walls and a radial ferrocement shell roof, minimizing embodied energy and construction materials. This thoughtful approach demonstrates how architecture can address environmental concerns while fostering a unique aesthetic.
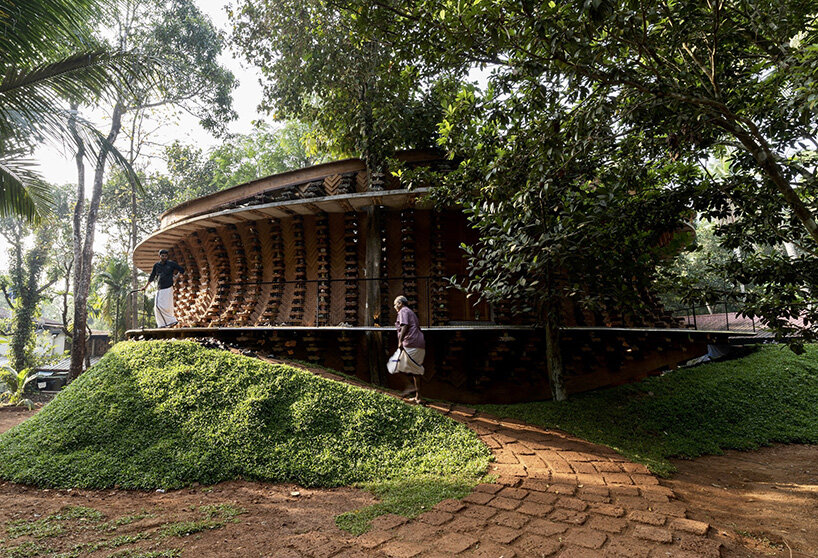
image © Syam Sreesylam
G+D House by Guimpert Atelier Architecture
In a dramatic response to the harsh environment of Huentelauquen, Canela, Chile, the G+D House by Guimpert Atelier Architecture, emerges as a sustainable summer residence. This wooden, stilted dwelling tackles the region’s strong winds and solar radiation head-on, transforming them into design features for a passive house solution. A computer-designed, transformable wooden skin flows across the facades, managing sunlight and wind exposure while providing privacy. This innovative system utilizes movable panels and blocks to create dynamic spaces within the residence, all while framing captivating southern views.
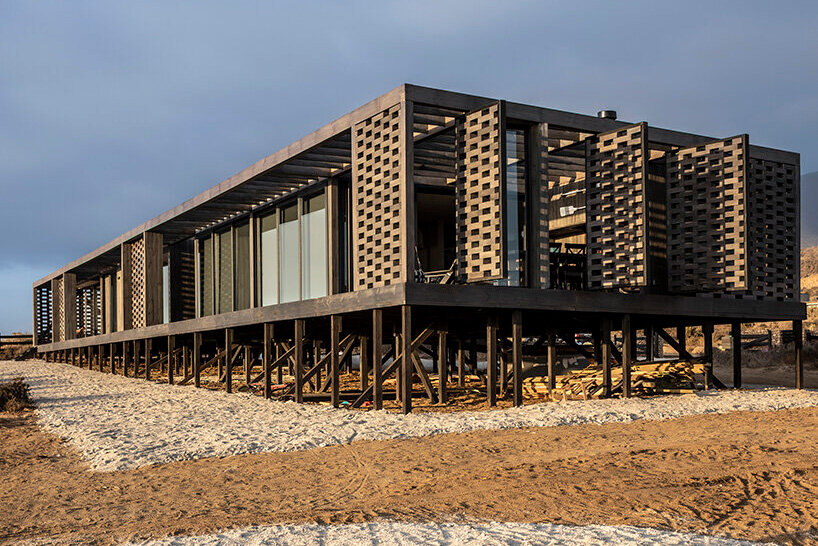
image © Aryeh Kornfeld
32° East Arts Center by New Makers Bureau
Designed by London-based New Makers Bureau in collaboration with Kampala’s Localworks, the 32° East Arts Center prioritizes sustainability throughout its construction and use. This new home for Ugandan contemporary art utilizes rammed earth and earth bricks, minimizing embodied carbon. The architects even repurposed materials from demolished buildings on the site. Passive cooling strategies like strategically placed shutters and a sweeping roof ensure a comfortable environment for artists and visitors alike, reducing reliance on energy-intensive air conditioning. This unique arts hub serves as a model for future projects, demonstrating how innovative design can foster a vibrant artistic community while respecting the environment.
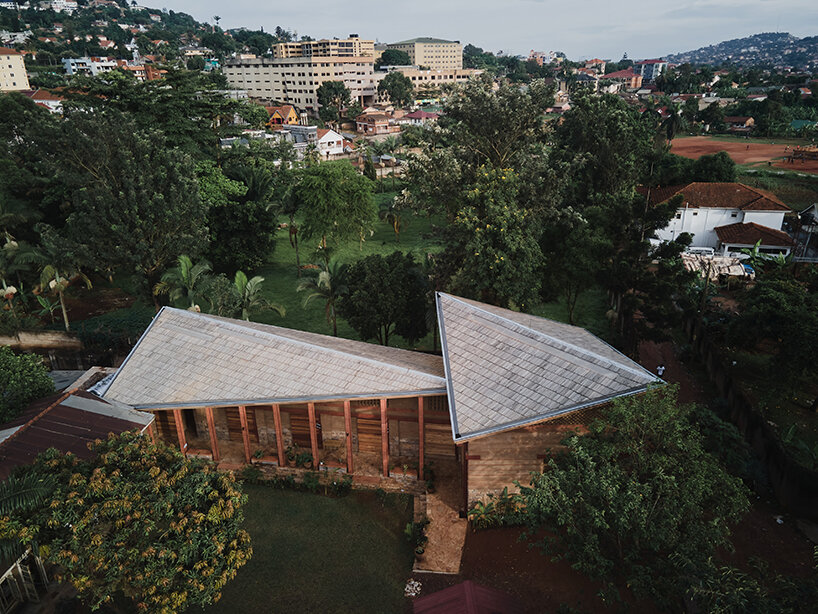
image © Timothy Latim
sustainable material innovations
cornwall by circular matters + stonecycling
The innovative CornWall project by Circular Matters and StoneCycling brings a sustainable material option to interior design. This unique wall system utilizes discarded bio-waste — specifically, pulverized corn cobs — to create reusable panels. Corn cobs, typically discarded after harvest, are transformed into a carbon-absorbing alternative to traditional materials like ceramic walls or HPL.
The production process itself is eco-friendly, utilizing heat activation and solar power, with plans for a closed-loop recycling system in the future. CornWall panels boast not only a beautiful aesthetic but also a negative carbon footprint, storing the CO2 sequestered by the corn during its growth. Biodegradable and endlessly reusable, these panels can be simply peeled from walls and reinstalled elsewhere, eliminating waste and creating a truly sustainable design solution.
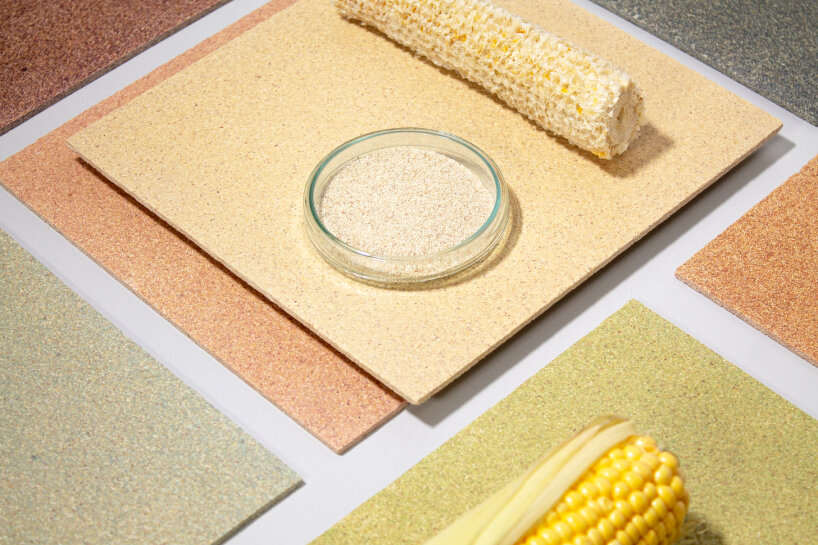
image courtesy StoneCycling
bio-block spiral by SOM
Skidmore, Owings & Merrill (SOM) pushes the boundaries of sustainable architecture with the Bio-Block Spiral, unveiled at the Chicago Architecture Biennial. This innovative pavilion showcases a groundbreaking material — algae-based bio-concrete — developed in collaboration with Prometheus Materials. Bio-Blocks have the potential to revolutionize the industry by offering a zero-carbon alternative to conventional concrete blocks. This translates to a significant reduction in carbon footprint, with the Bio-Block Spiral itself eliminating one metric ton of CO2 emissions compared to traditional construction.
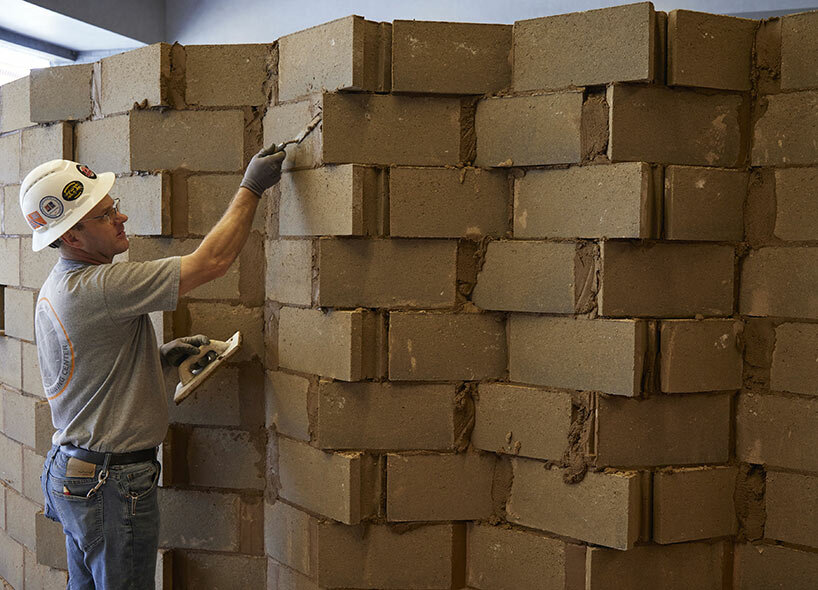
image © SOM, Dave Burk
thatched brick pavilion by LETH & GORI, Rønnow, + CINARK
The Thatched Brick Pavilion, a collaboration between Danish studios LETH & GORI, Rønnow Arkitekter, and CINARK, exemplifies sustainable design at the 2023 UIA World Congress of Architects. This innovative structure prioritizes low-carbon construction through its unique building system. The pavilion utilizes pre-fabricated thatched blocks, combining clay bricks with renewable reed grass for superior insulation and reduced environmental impact. This fusion of conventional and bio-based materials offers a blueprint for future architecture that prioritizes both strength and environmental responsibility.
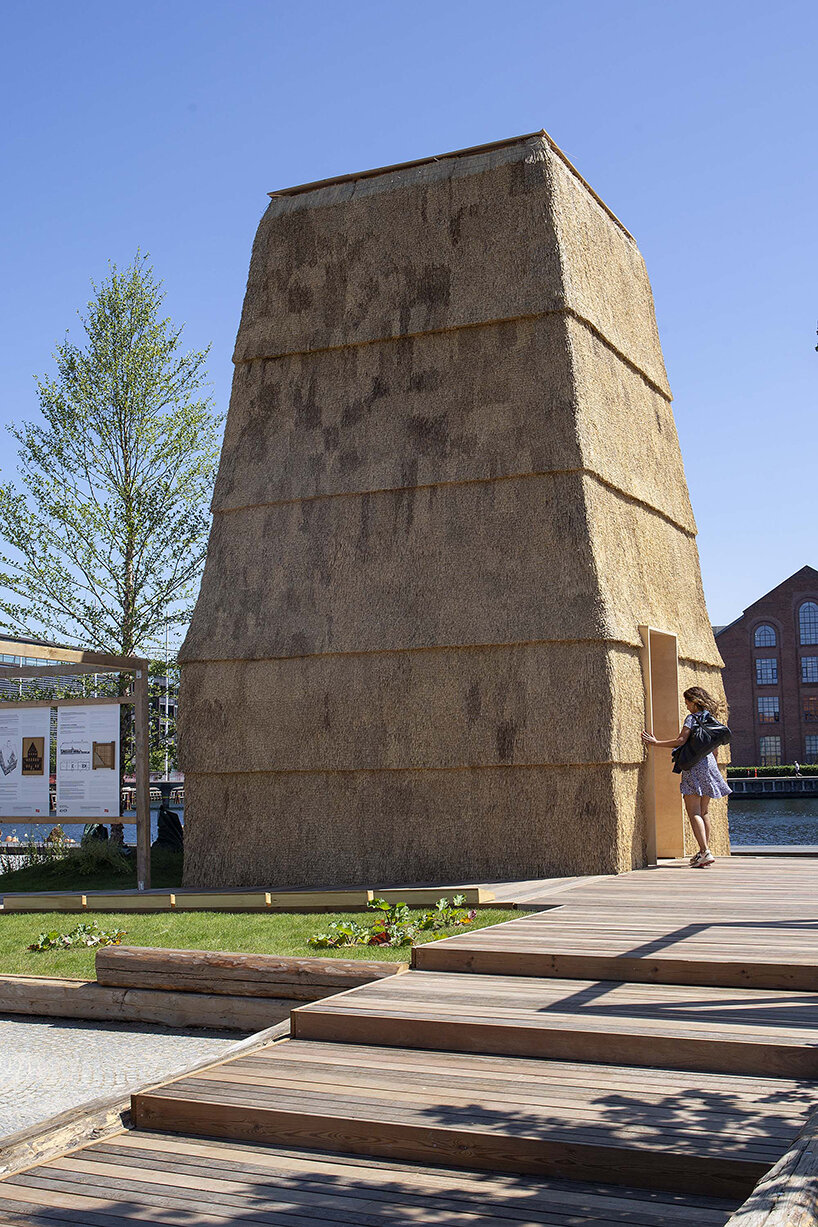
image © Sandra Gonon
carbon neutrality? (152)
rammed earth architecture and design (39)
residential architecture and interiors (3980)
solar power (376)
PRODUCT LIBRARY
a diverse digital database that acts as a valuable guide in gaining insight and information about a product directly from the manufacturer, and serves as a rich reference point in developing a project or scheme.
