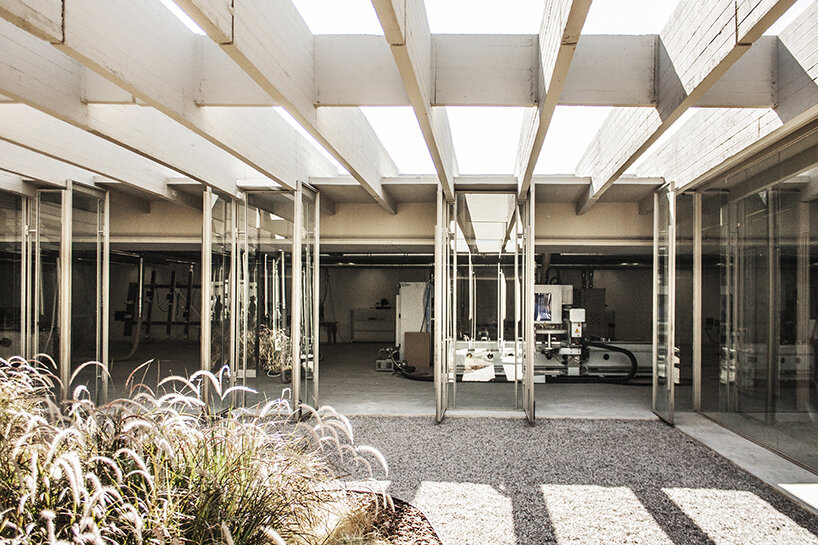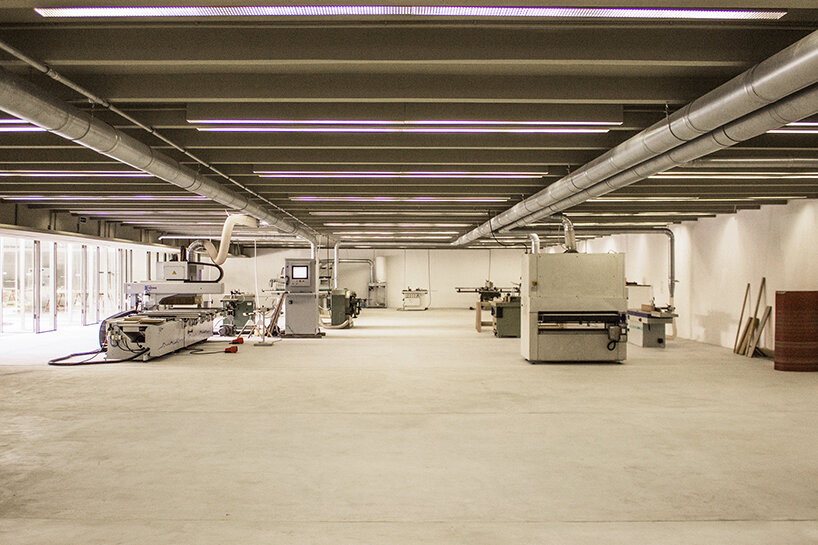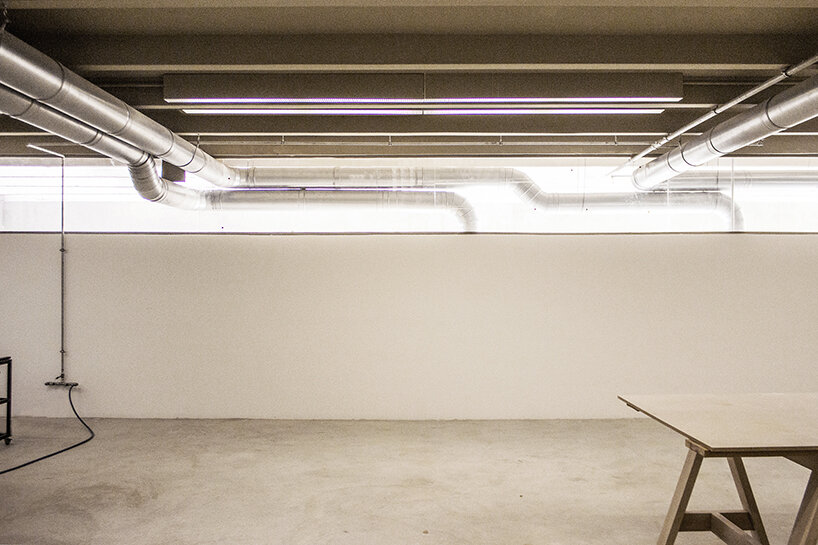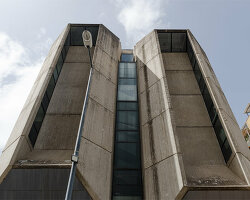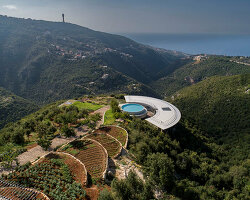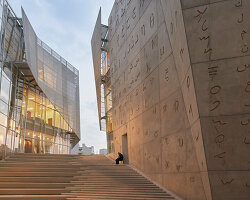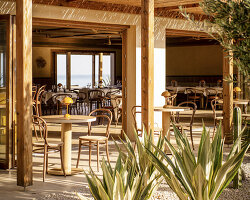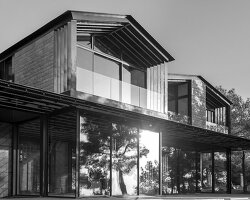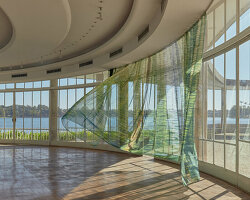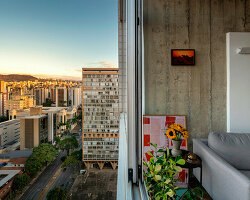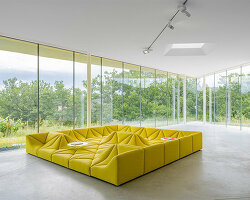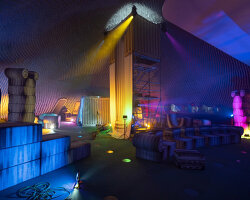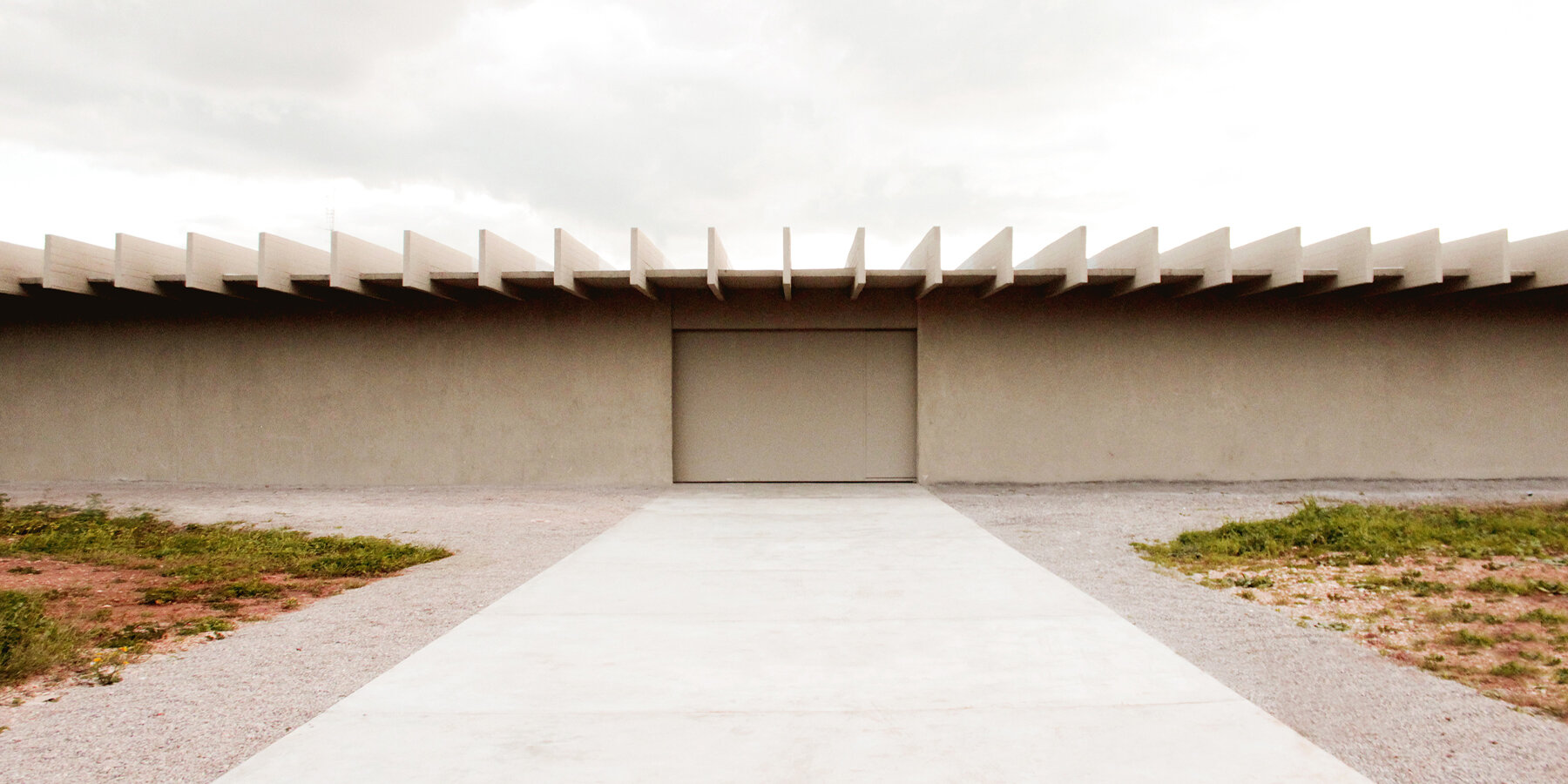
entrance walkway | image © East Architecture Studio
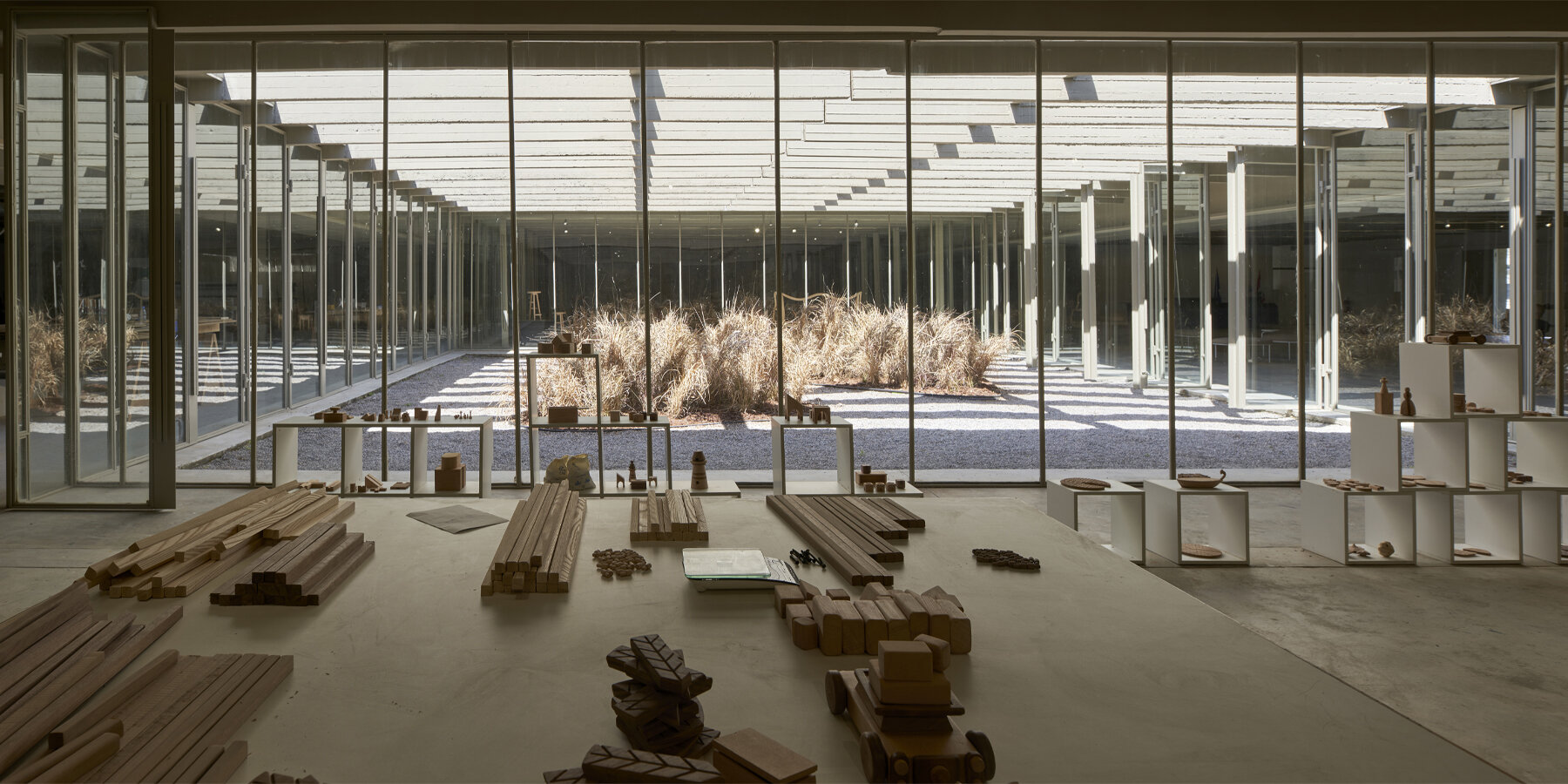
think tank space | image © Aga Khan Trust for Culture, Cemal Emden
KEEP UP WITH OUR DAILY AND WEEKLY NEWSLETTERS
PRODUCT LIBRARY
the minimalist gallery space gently curves at all corners and expands over three floors.
kengo kuma's qatar pavilion draws inspiration from qatari dhow boat construction and japan's heritage of wood joinery.
connections: +730
the home is designed as a single, monolithic volume folded into two halves, its distinct facades framing scenic lake views.
the winning proposal, revitalizing the structure in line with its founding principles, was unveiled during a press conference today, june 20th.
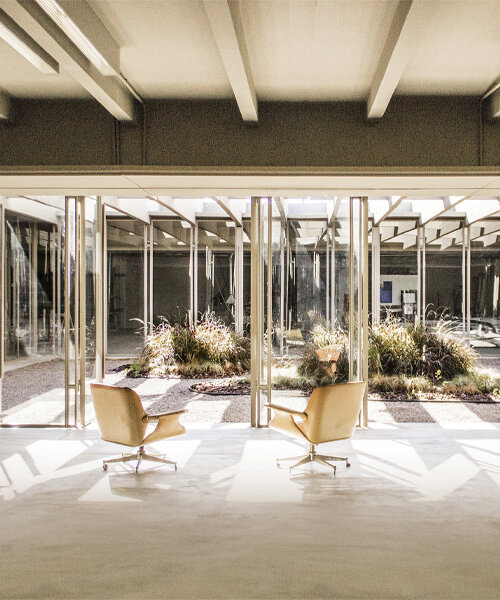
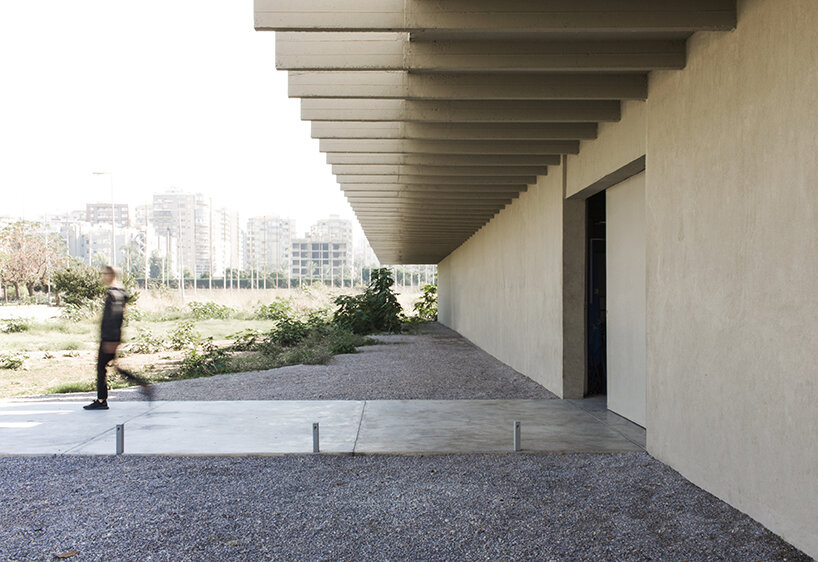 entrance walkway | image © East Architecture Studio
entrance walkway | image © East Architecture Studio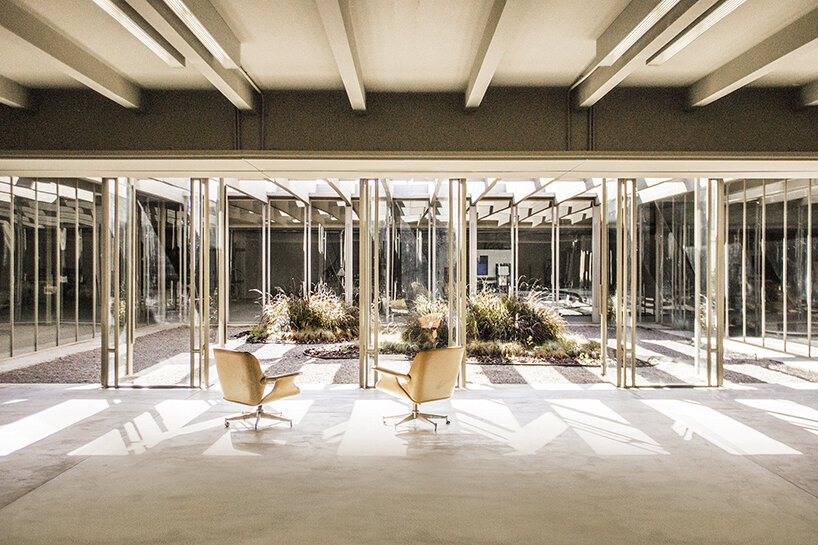 glass partition | image © East Architecture Studio
glass partition | image © East Architecture Studio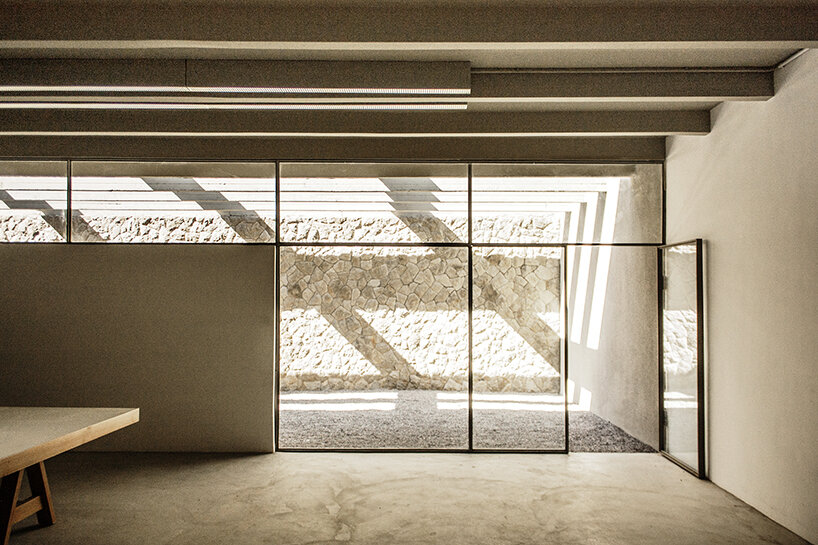 lateral space | image © East Architecture Studio
lateral space | image © East Architecture Studio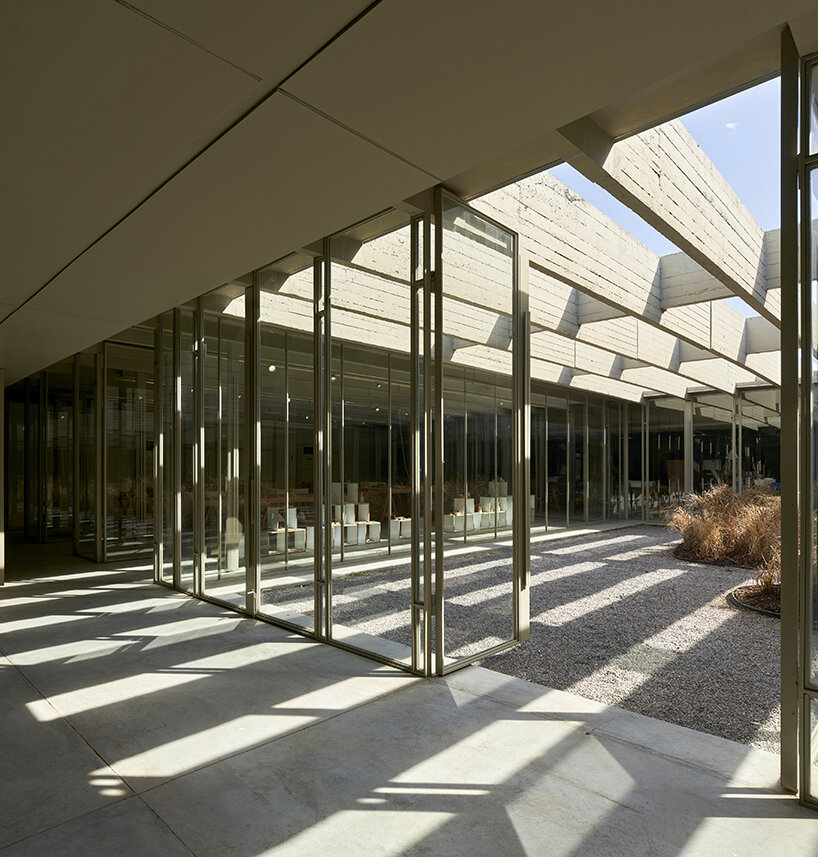
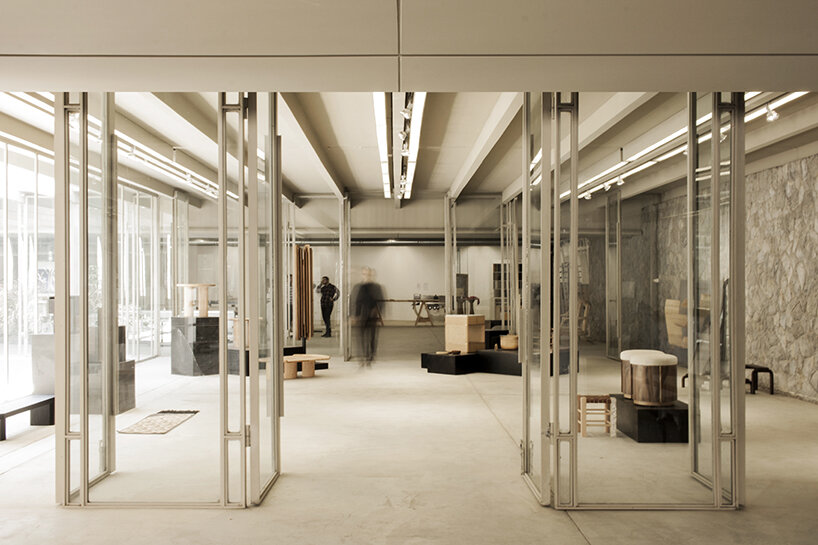 exhibition space | image © East Architecture Studio
exhibition space | image © East Architecture Studio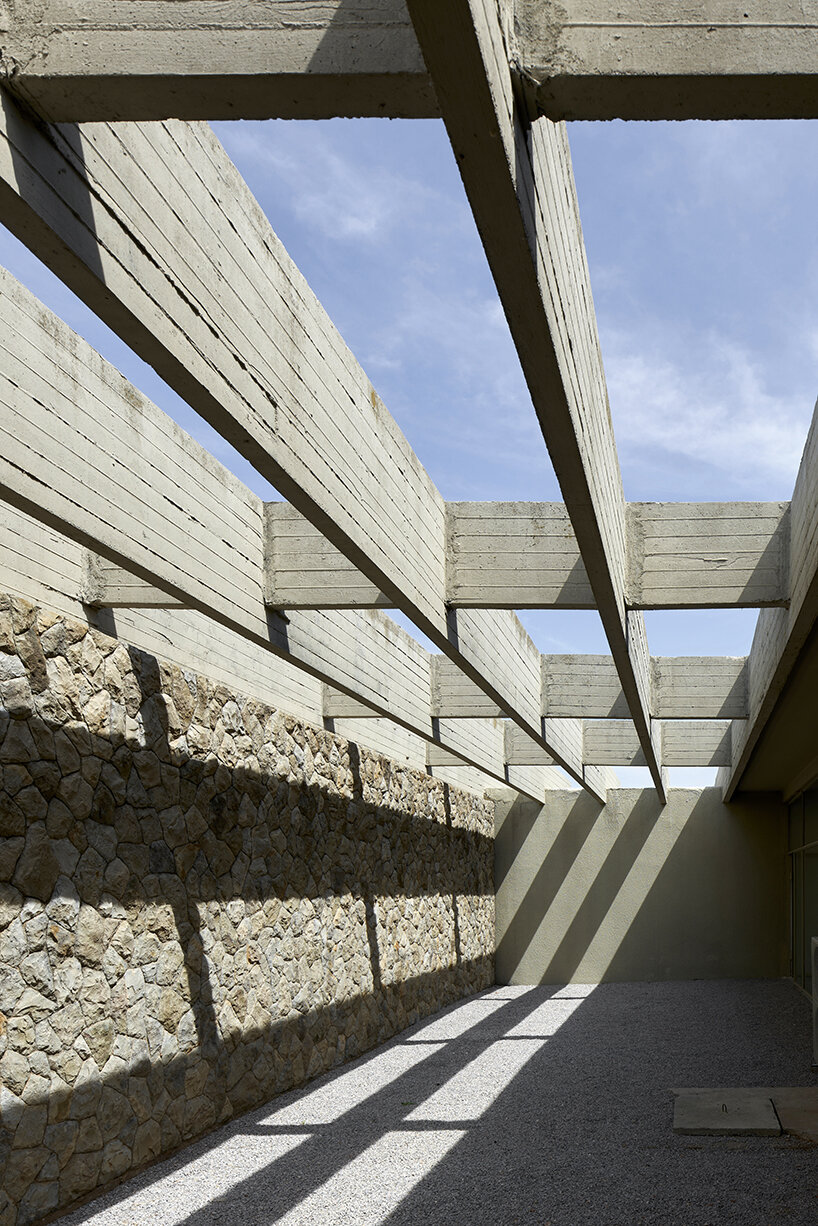 lateral courtyard | image © Aga Khan Trust for Culture, Cemal Emden
lateral courtyard | image © Aga Khan Trust for Culture, Cemal Emden 