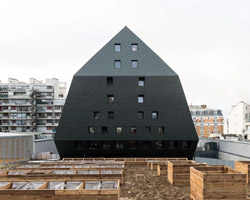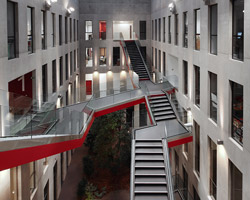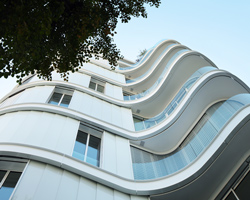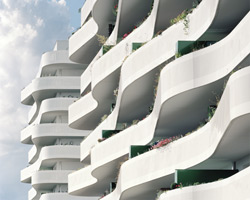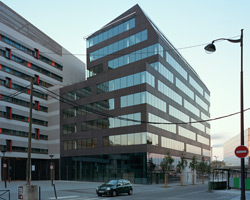KEEP UP WITH OUR DAILY AND WEEKLY NEWSLETTERS
PRODUCT LIBRARY
designboom's earth day 2024 roundup highlights the architecture that continues to push the boundaries of sustainable design.
the apartments shift positions from floor to floor, varying between 90 sqm and 110 sqm.
the house is clad in a rusted metal skin, while the interiors evoke a unified color palette of sand and terracotta.
designing this colorful bogotá school, heatherwick studio takes influence from colombia's indigenous basket weaving.

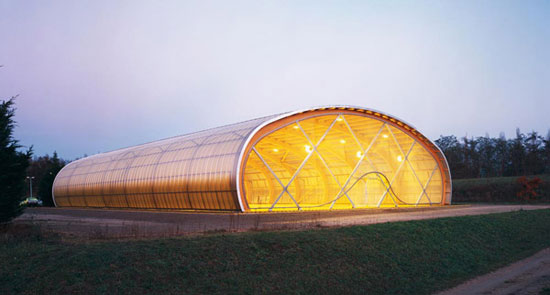 gymnasium – la tourelle school, sarcelles, france photo © p. ruault image courtesy ecdm architects
gymnasium – la tourelle school, sarcelles, france photo © p. ruault image courtesy ecdm architects gymnasium – la tourelle school, sarcelles, france photo © p. ruault image courtesy ecdm architects
gymnasium – la tourelle school, sarcelles, france photo © p. ruault image courtesy ecdm architects gymnasium – la tourelle school, sarcelles, france photo © p. ruault image courtesy ecdm architects
gymnasium – la tourelle school, sarcelles, france photo © p. ruault image courtesy ecdm architects gymnasium – la tourelle school image courtesy ecdm architects
gymnasium – la tourelle school image courtesy ecdm architects gymnasium – plan of beginners court image courtesy ecdm architects
gymnasium – plan of beginners court image courtesy ecdm architects